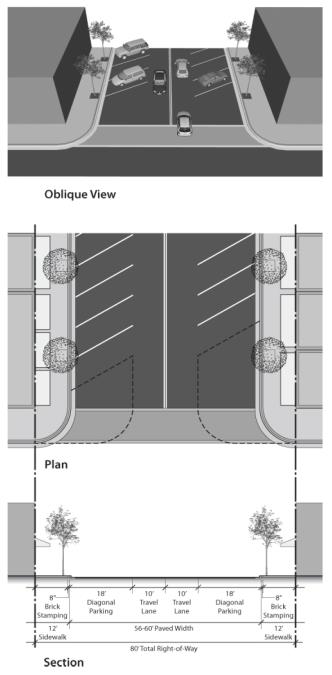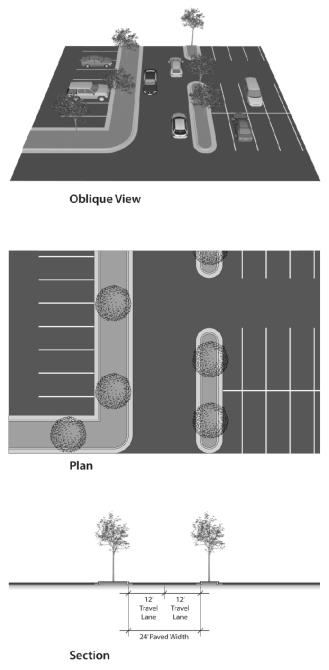Chapter 18.28
MIXED USE ZONE DISTRICTS
Sections:
18.28.030 Mixed use zone districts.
18.28.040 Use regulations for mixed use districts.
18.28.050 Development standards for mixed use.
18.28.060 Development standards for streets and pedestrian ways.
18.28.070 Conceptual plan review.
18.28.010 General purpose.
The intent of the mixed use districts is to create vibrant, integrated mixed use environments that include a combination of neighborhood-serving retail, office, and residential uses. Standards encourage the integration of a variety of different use types into the same project site and provide flexibility to allow a variety of activities and mix of tenants within a single building. This chapter establishes appropriate standards to protect the public health, safety, welfare, and aesthetics.
The standards and requirements of this chapter are not to be confused with the mixed use policies or development standards for the downtown business district, which are described in Chapter 18.39 CMC, Downtown Business District.
The districts described in this chapter are created in order for the following to be achieved:
A. Allow a range of uses.
B. Establish incentives for mixed use development that create a public benefit (e.g., workforce housing, daycare facilities, community care facilities, small-scale commercial/service uses).
C. Provide for the flexible integration of different use types independent of property locations.
D. Provide guidance for the types of mixed use development desired by the city.
E. Ensure that new mixed use centers are compatible with surrounding neighborhoods.
F. Require a pedestrian-friendly environment.
G. Facilitate smart growth principles to reduce travel between work and residential options. [Ord. 342 § 3 (Exh. A), 2016.]
18.28.020 Design concept.
The design concept for the mixed use districts is intended to provide the following key characteristics:
A. Retail, residential, office, business and personal services, public, and institutional uses in neighborhood-oriented centers in a variety of mixed use configurations, such as ground-floor commercial with residential or office uses above, or co-location of buildings with different single uses in a contiguous mixed use area.
B. Development is pedestrian-oriented to enhance street life and to enhance the vibrancy of new and existing neighborhoods.
C. Residential density ranges from eight to 20 units per gross acre.
D. Buildings are typically a combination of one-, two-, and three-story buildings, with less development intensity adjacent to single-family residential areas. [Ord. 342 § 3 (Exh. A), 2016.]
18.28.030 Mixed use zone districts.
A. Residential Mixed Use (R-MU) Zone. The zone is intended to provide for predominantly residential development at medium to high densities. It allows commercial or office uses to be co-located on the same property either vertically or horizontally. It does not preclude solely residential development within the category, but rather encourages a mixing of uses.
B. Commercial Mixed Use (C-MU) Zone. The zone encourages the integration of retail and service commercial uses with office and/or residential uses. This zone district may also include hospitals and other public/quasi-public uses. Commercial uses shall be the predominant use on the ground floor.
C. Office Mixed Use (O-MU) Zone. The zone encourages the integration of commercial and/or residential use in conjunction with office use of a site. The office mixed use zone may also include hospitals and other public/quasi-public uses. Office uses shall be the predominant use, although others may be included in a vertical and horizontal configuration. [Ord. 342 § 3 (Exh. A), 2016.]
18.28.040 Use regulations for mixed use districts.
Table 18.28.040 provides a list of those uses in the mixed use zone districts, which are permitted (P), are subject to a conditional use permit (C), or are prohibited (X). Prior to development within any mixed use zone district, a concept plan is required, in accordance with CMC 18.28.070, Conceptual plan review.
|
Use |
R-MU |
C-MU |
O-MU |
|
|---|---|---|---|---|
|
Commercial Uses |
||||
|
|
Uses requiring an Alcoholic Beverage Control permit approvala |
C |
C |
C |
|
|
Ambulance services |
X |
C |
X |
|
|
Arcadesb |
X |
C |
X |
|
|
Appliance stores and repair (large appliances) |
X |
P |
X |
|
|
Athletic and health clubs |
P |
P |
P |
|
|
Auto supply stores |
X |
P |
X |
|
|
Automobile dealerships |
|
|
|
|
|
• Antique auto sales |
X |
X |
X |
|
|
• Classic auto sales |
X |
X |
X |
|
|
• Used auto sales |
X |
X |
X |
|
|
• New auto sales |
X |
X |
X |
|
|
• Accessory auto equipment sales |
X |
X |
X |
|
|
• Farm equipment sales |
X |
X |
X |
|
|
• OHV sales |
X |
X |
X |
|
|
Automobile Internet sales (office use only, 2 vehicles or less on display) |
X |
X |
X |
|
|
Automotive paint and body |
X |
X |
X |
|
|
Automotive repair garages, which do not include body and fender shops or spray painting |
X |
X |
X |
|
|
Catering services, with food preparationc |
X |
P |
P |
|
|
Commercial cannabis activity |
X |
X |
X |
|
|
Commercial recreation facilities |
|
|
|
|
|
• Indoor |
X |
P |
X |
|
|
• Outdoor |
X |
X |
X |
|
|
Convenience stores |
C |
C |
C |
|
|
Department stores |
X |
P |
P |
|
|
Drive-in/throughs |
X |
X |
X |
|
|
Feed and tack stores |
X |
C |
C |
|
|
General retail |
P |
P |
P |
|
|
General service |
P |
P |
P |
|
|
Hotels and motels |
C |
P |
P |
|
|
Internet cafes |
P |
P |
P |
|
|
Liquor stores |
X |
C |
C |
|
|
Mortuaries |
X |
C |
C |
|
|
Movie theaters |
C |
P |
P |
|
|
Paint stores |
C |
P |
P |
|
|
Pawnshops |
C |
C |
C |
|
|
Personal services, including massage, tattooing, and piercing |
C |
C |
C |
|
|
Pet grooming |
C |
C |
C |
|
|
Pet shops and pet supply shops |
C |
C |
C |
|
|
Plumbing shops and supplies |
X |
P |
P |
|
|
Printers or publishers |
C |
P |
P |
|
|
Produce markets |
P |
P |
C |
|
|
Restaurants and other eating establishments |
|
|
|
|
|
• With entertainment |
C |
C |
C |
|
|
• Without entertainment |
P |
P |
P |
|
|
Service stations |
X |
X |
X |
|
|
Smoke shops and hookah lounges, including vapor and e-cigarettes |
C |
P |
C |
|
|
Sporting goods stores |
X |
P |
P |
|
|
Swimming pool supplies |
X |
P |
P |
|
|
Swimming pool sales/service (outdoor display) |
X |
X |
X |
|
|
Tire sales and service |
X |
X |
X |
|
|
Upholstery shops |
X |
X |
X |
|
|
Veterinary offices and animal hospitals with exterior kennels, pens, or runs |
X |
X |
X |
|
|
Veterinary offices and animal hospitals with interior kennels, pens, or runs only |
X |
P |
X |
|
Office Uses |
|
|
|
|
|
|
Bail bonds offices |
X |
P |
P |
|
|
Check cashing/payday loan services |
X |
P |
P |
|
|
Financial services and institutions (excludes check cashing and payday loan services) |
P |
P |
P |
|
|
Professional offices |
P |
P |
P |
|
|
Self-storage facilities |
X |
X |
X |
|
|
Social service offices |
X |
X |
X |
|
Public/Quasi-Public Uses |
|
|
|
|
|
|
Auditoriums |
X |
C |
C |
|
|
Churches and other religious institutions |
C |
C |
C |
|
|
Convalescent homes |
C |
C |
X |
|
|
Cultural center/performing arts theaters |
X |
C |
C |
|
|
Day care facilities, preschools, nursery schools, or community care facilities |
C |
C |
C |
|
|
Educational institutions (private) |
C |
C |
C |
|
|
Fire and police stations |
P |
P |
P |
|
|
Government offices (e.g., City Hall, Community Center) |
X |
P |
P |
|
|
Meeting places of nonprofit civic groups, community organizations, clubs, and lodge halls |
C |
C |
C |
|
|
Parking, surface or garage |
P |
P |
P |
|
|
Parks and recreation facilities (public or private) |
P |
P |
P |
|
|
Post offices |
P |
P |
P |
|
|
Public libraries and museums |
P |
P |
P |
|
|
Public utility and public service substations, reservoirs, pumping plants, and similar installations, not including public utility offices |
C |
P |
P |
|
|
Wireless communication facilities |
C |
C |
C |
|
Residential Uses |
|
|
|
|
|
|
Accessory dwelling unite |
P |
P |
P |
|
|
Apartments/flats |
P |
X |
X |
|
|
Bed and breakfast inns |
C |
C |
C |
|
|
Guest houses |
P |
X |
X |
|
|
Junior accessory dwelling unitf |
P |
X |
X |
|
|
Live-work unitsd |
P |
P |
P |
|
|
Multifamily dwellings |
P |
P |
P |
|
|
Single-family attached |
P |
C |
C |
|
|
Single-family detached |
P |
C |
C |
|
|
Townhomes attached |
P |
C |
C |
|
Temporary Uses |
Subject to the provisions of CMC 18.15.130, Temporary use permits.
|
|||
|
Other Uses Similar to and Having No Greater Impact on the Surrounding Environment Than the Uses Identified Above |
Subject to the provisions of CMC 18.15.180, Determination of similar use.
|
|||
|
|
Legend: |
|||
|
|
P – Permitted |
|||
|
|
C – Subject to conditional use permit |
|||
|
|
X – Prohibited |
|||
Notes:
a. Subject to the provisions of CMC 18.25.050(B), Alcohol Beverage Control “ABC” License.
b. Subject to the provisions of CMC 18.25.050(C), Arcades.
c. Without food preparation, use is considered general retail.
d. Subject to the provisions of CMC 18.39.100(D), Live-Work Units.
e. Ancillary to single-family or multifamily development, subject to the provisions of CMC 18.20.050(L), Accessory Dwelling Units.
f. Ancillary to single-family development, subject to the provisions of CMC 18.20.050(O), Junior Accessory Dwelling Units.
[Ord. 369 § 7, 2021; Ord. 357 § 8, 2018; Ord. 345 § 3 (Exh. A), 2017; Ord. 342 § 3 (Exh. A), 2016.]
18.28.050 Development standards for mixed use.
A. The following property development standards shall apply to all development projects and permitted or conditionally permitted uses located within their respective mixed use zone districts:
1. Land Use Mix.
a. Each district shall meet the land use mix percentages as specified in Table 18.28.050-1.
|
Land Use Type |
R-MU |
C-MU |
O-MU |
|||
|---|---|---|---|---|---|---|
|
|
Min. |
Max. |
Min. |
Max. |
Min. |
Max. |
|
Residential |
50% |
100% |
0% |
50% |
0% |
50% |
|
Commercial |
0% |
50% |
50% |
90% |
0% |
30% |
|
Office |
0% |
50% |
0% |
30% |
50% |
90% |
|
Public/Quasi-Public Uses |
0% |
10% |
0% |
20% |
0% |
30% |
b. Land use mix percentages may be transferred within the concept plan area, regardless of the underlying zone district. To determine acreage minimums and maximums for each land use type for the concept plan area, acreage minimums and maximums for each individual parcel shall be determined.
2. Building Placement. Each proposed structure shall comply with the build-to line, setback, and buildable area requirements listed in Table 18.28.050-2 and shown in Figure 18.28.050-1.
Setbacks and build-to lines shall be measured from the back of the property line when along a public street or from a sidewalk when along an internal, private drive.
|
Development Standarda |
R-MU |
C-MU |
O-MU |
|---|---|---|---|
|
Build-to Lineb |
|||
|
Front |
|||
|
Minimum |
0' |
0' |
0' |
|
Maximum |
10'c |
10'c |
10'c |
|
Street side, corner lotb |
|||
|
Minimum |
0'c |
0'c |
0'c |
|
Maximum |
10' |
10' |
10' |
|
Side |
0' |
0' |
0' |
|
Rear |
|||
|
Adjacent to residential property |
10'd |
10'd |
10'd |
|
Adjacent to nonresidential property |
10' |
10' |
10' |
|
Adjacent to alley |
10'd |
10'd |
10'd |
|
Minimum Building Frontage |
|||
|
Primary street |
50% |
50% |
50% |
|
Secondary street |
40% |
40% |
40% |
Notes:
a. Additional setbacks may be provided through regulating plan approval to allow for the creation of pedestrian plazas.
b. Buildings, including awnings, arcades, galleries, and other architectural features, are allowed to encroach over and into sidewalks that are not part of the public right-of-way, provided a minimum four-foot clear walk path is provided.
c. The building facade along a street may be recessed to create inviting pedestrian spaces such as entries, courtyards, and patios.
d. Residential dwellings may be developed with no side yard setback and no alley setback as part of entitlement review.
Figure 18.28.050-1
Building Placement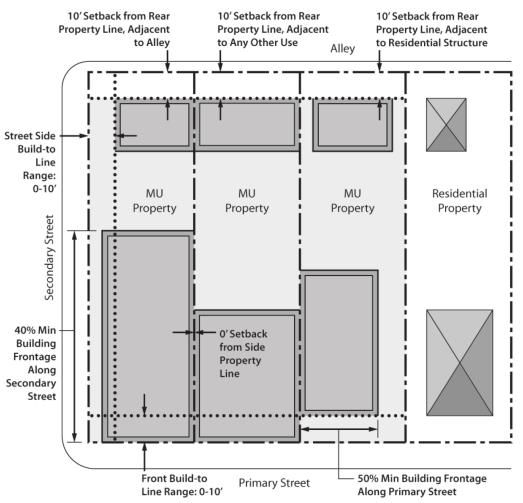
3. Height. Height standards for development within the mixed use zone districts are listed in Table 18.28.050-3 and shown in Figure 18.28.050-2.
|
Development Standard |
R-MU |
C-MU |
O-MU |
|---|---|---|---|
|
General Height Standards |
|||
|
Structure height |
25' max |
25' max. |
25' max. |
|
First-floor ceiling height |
9' min. |
9' min. |
9' min. |
|
Upper-floor(s) ceiling height |
9' min. |
9' min. |
9' min. |
|
Architectural Features (additional height) |
|||
|
Parapet wall/mechanical screen |
4' max. |
4' max. |
4' max. |
|
Towers, spires, and similar features |
10' max. |
10' max. |
10' max. |
Figure 18.28.050-2
Height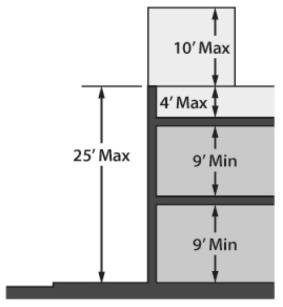
4. Parking. Parking in mixed use districts is meant to be shared among all properties and uses within the district. The intent is to allow people the opportunity to park once and then travel by foot between the various uses within the district. Parking in mixed use districts shall be provided through a combination of parking lots behind buildings and on-street parking spaces along internal main streets and minor streets.
a. On-Street Parking Standards. On-street parking shall be developed consistent with the standards identified in subsection (A)(5) of this section, Connectivity and Circulation.
b. Parking Lot Standards. Parking lots (off-street parking) shall be developed consistent with the standards listed in Table 18.28.050-4 and Figure 18.28.050-3. In addition to these standards, parking lots shall be lighted and landscaped consistent with the standards in Chapter 18.120 CMC, Outdoor Lighting, and Chapter 18.70 CMC, Landscape Requirements. Parking stall dimensions shall be consistent with the standards of CMC 18.45.100(B), Dimensions of Parking Spaces.
|
Development Standard |
R-MU |
C-MU |
O-MU |
|---|---|---|---|
|
Location of Parking Lot |
|||
|
Between building and main street |
Not Allowed |
Not Allowed |
Not Allowed |
|
Between building and drive aisles |
Allowed |
Allowed |
Allowed |
|
Setbacks |
|||
|
Setback to side property line |
0' min. |
0' min. |
0' min. |
|
Setback to minor street |
10' min.a |
10' min.a |
10' min.a |
|
Setback to rear property line |
0' min. |
0' min. |
0' min. |
|
Parking Lot Design |
|||
|
Driveway width |
24' max.b |
24' max.b |
24' max.b |
|
Drive aisle width and stall dimensions |
See Chapter 18.45 CMC |
See Chapter 18.45 CMC |
See Chapter 18.45 CMC |
Notes:
a. Intent is to allow space for pedestrian path and landscape screening between the street and parking lot.
b. A greater or lesser width may be required as determined by public works as part of entitlement review.
Figure 18.28.050-3
Parking Lot Location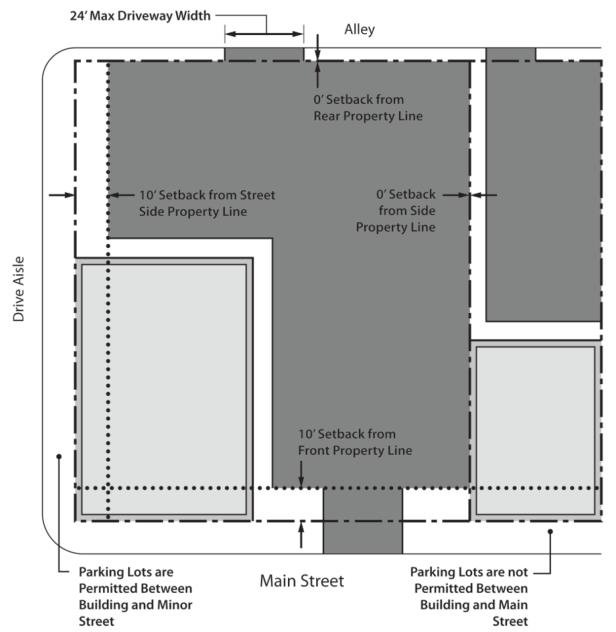
c. Number of Required Parking Spaces. The number of parking spaces required for mixed use centers shall be based on the standards listed in Chapter 18.39 CMC, Downtown Business District. The required parking shall be calculated based on the range of uses developed within the center by type of use during the peak parking period.
d. Location of Parking Spaces. The parking required for each individual use need not be provided on the same parcel or immediately adjacent to the use generating the required parking. Rather, the required parking just needs to be provided somewhere within the center.
Figure 18.28.050-4
Shared Parking Concept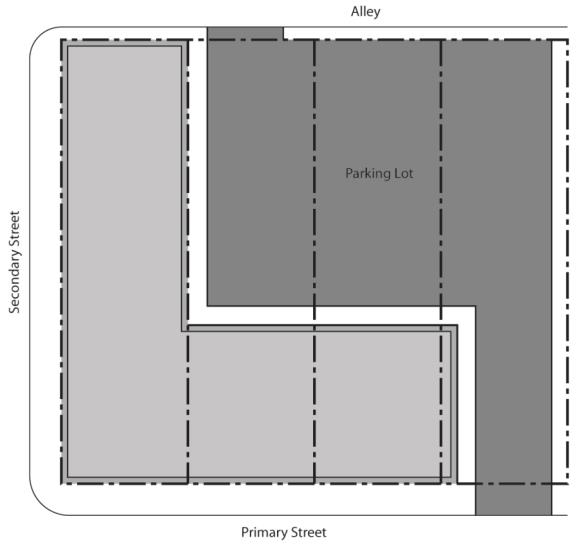
The parking required for each individual use need not be provided on the same parcel or immediately adjacent to the use generating the required parking. Rather, the required parking just needs to be provided somewhere within the center.
5. Connectivity and Circulation. In keeping with the design concept for mixed use development (see CMC 18.28.020, Design concept), mixed use districts shall be developed with an internal set of streets, drive aisles, and other similar paths that divide the sites into smaller blocks. These smaller blocks, when designed correctly, promote pedestrian mobility. To that end, mixed use districts are subject to the connectivity requirement in Table 18.28.050-4. The intent is to achieve these requirements through the implementation of the regulating plan established for each mixed use district (see CMC 18.28.070, Conceptual plan review). The standards listed in Table 18.28.050-5 are illustrated using a variety of development types in Figure 18.28.050-5. A new regulating plan shall be created or updated prior to development within each mixed use district.
|
Development Standard |
Measurement |
|---|---|
|
Block length |
800' max. |
|
Block perimeter |
3,000' max. |
|
Distance between pedestrian paths (e.g., paseo) |
400' max. |
Figure 18.28.050-5
Connectivity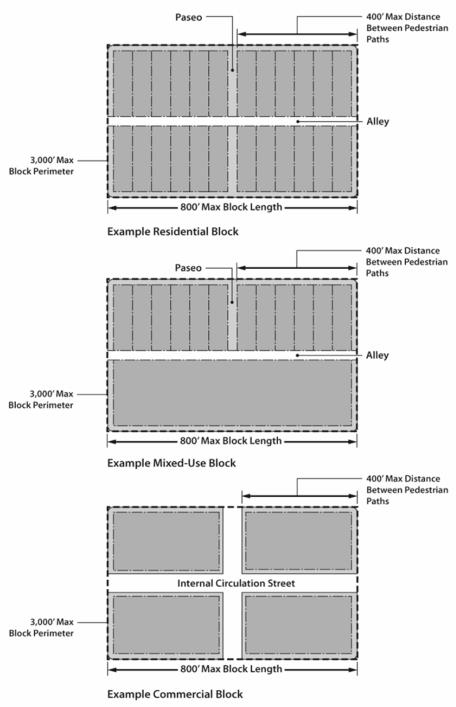
a. Street System. Access to each mixed use center is generally provided through public arterial and collector streets. While these streets are ideal for bringing people to the centers, they are designed first and foremost for vehicles, allowing high volumes of traffic at higher speeds (35+ miles per hour). This design is not conducive to pedestrian activity. As such, each mixed use center, as part of the regulating plan, shall establish an internal system of streets that connect to the city street system at appropriate locations. These internal streets may be public (street) or private (drive aisle); however, the city encourages these streets to be private because this provides greater design flexibility in terms of roadway width and design.
Internal streets shall be based on the following roadway hierarchy and consistent with the development standards listed in CMC 18.28.060, Development standards for streets and pedestrian ways.
i. Main Street. A “main street,” or “main way,” is a drive aisle or street that functions as a major vehicular pathway through a site. This street features active pedestrian spaces with wide sidewalks (greater than eight feet). Buildings are constructed directly adjacent to the sidewalk (e.g., zero-foot built-to line). On-street parking is provided within the pavement area and is typically angled such that vehicles can only pull into spaces directly in front of them on the passenger side of the vehicle. The sidewalk is lined with street trees in tree wells near the curb. Intersections may be controlled with stop signs when warrants support such controls.
ii. Drive Aisle. A drive aisle is a vehicular pathway that provides access from the public street system or on-site private main street(s) to the parking areas of the project.
iii. Alley. Alleys are narrow roads that provide access to utility areas. These roads are intended for large deliveries and trash collection and are not meant as pedestrian areas. Alleys do not provide parking (but may provide access to parking).
b. Pedestrian Ways. Pedestrian ways in mixed use centers are generally broken down into two categories: sidewalks and other pedestrian paths. Each shall comply with the following standards:
i. Sidewalks. Sidewalks are a critical element of the on-site circulation system providing pathways for pedestrians. Generally, on-site sidewalks shall function as logical extensions of the public sidewalk. Every internal street or drive aisle shall include a sidewalk between the roadway and the adjacent building. Exceptions shall be granted through regulating plan approval for alleys and areas where pedestrians should not be. Sidewalks shall be designed consistent with the standards listed in CMC 18.28.060, Development standards for streets and pedestrian ways.
ii. Other Pedestrian Paths. As identified in Table 18.28.050-4, additional pedestrian paths shall be provided between block ends within mixed use districts. These paths shall comply with the following standards:
B. Pedestrian paths between buildings shall be a minimum of 10 feet wide with a minimum paved area of five feet.
C. Where walls and/or landscaping is used to screen parking areas, breaks shall be provided at least every 60 feet to provide pedestrian access from the parking area to the sidewalk. The minimum paved width for these areas shall be three feet.
D. Pedestrian paths shall be designed with features such as enhanced paving, trellis structures, and additional landscaping or lighting to distinguish paths from the sidewalk.
E. Hardscape materials used in pedestrian-oriented spaces such as plazas, paths, and sidewalks shall be attractive, durable, slip-resistant, of high quality, and compatible in color and pattern with a project’s design. Surfaces in pedestrian circulation areas shall be constructed from materials that provide a hard, stable surface and that permit maneuverability for people of all abilities.
F. Pedestrian pathways crossing a vehicle drive, loading area, or parking area shall be made identifiable by the use of an alternative hardscape material such as pavers or patterned, stamped, or colored concrete.
G. The primary hardscape materials used for pedestrian spaces shall be high-quality poured-in-place concrete.
H. Signs. Signs in the mixed use districts shall comply with Chapter 18.50 CMC, Sign Regulations. [Ord. 342 § 3 (Exh. A), 2016.]
18.28.060 Development standards for streets and pedestrian ways.
A. Each of the three street typologies shall be developed consistent with the following standards.
|
Dimensions |
|
||
|---|---|---|---|
|
Component |
Measurement |
|
|
|
Sidewalk |
|
||
|
|
Total width |
12' to 24' |
|
|
|
Minimum clear space |
4' |
|
|
Tree planters |
|||
|
|
Planter size |
5' x 5' |
|
|
|
Planter spacing |
30' on center |
|
|
Parking (angled) |
|||
|
|
Stall width |
9' to 10' |
|
|
|
Stall to curb |
19' to 20.5' |
|
|
|
Angle |
45° |
|
|
Travel lanes |
|||
|
|
Number of lanes |
2 |
|
|
|
Lane width |
11' |
|
|
Curb and gutter |
2' |
||
|
Paved width |
56' to 60' |
||
|
Total right-of-way (building face to building face) |
80' |
||
|
Dimensions |
|
||
|---|---|---|---|
|
Component |
Measurement |
|
|
|
Travel lanes |
|
||
|
|
Number of lanes |
2 |
|
|
|
Lane width |
12' |
|
|
Total right-of-way |
24' |
||
|
Dimensions |
|
||
|---|---|---|---|
|
Component |
Measurement |
|
|
|
Travel lanes |
|
||
|
|
Number of lanes |
1 |
|
|
|
Lane width |
25' to 45' |
|
|
Paved width |
25' to 45' |
||
|
Total right-of-way |
25' to 45' |
||
B. Pedestrian Spaces and Ways. This section identifies the development standards for the public areas of mixed use centers, more specifically the streets, alleys, and other pedestrian ways. The intent of this section is to identify how the public spaces shall be developed and maintained in order to promote an active pedestrian environment.
1. Required Pedestrian Spaces. Every mixed use district shall include one or more outdoor gathering spaces. Public space shall occupy at minimum five percent of the gross area of each mixed use center.
2. Required Amenities. The following amenities shall be provided within all pedestrian spaces:
a. Seating. Seating shall be provided throughout the center at a ratio of one linear foot of seating area per 30 square feet of pedestrian space. Seating should be provided in a variety of types and configurations and able to accommodate solitary and social activities, such as moveable seating, fixed individual seating, fixed benches (with and without backs), and seating integrated into architectural features. Seating shall be smooth with even surfaces and curved edges. Seating shall conform to crime prevention standards, such as “open seating” that inhibits vandalism (e.g., spray paint, skateboarding). Bench seating shall be designed to prohibit sleeping, such as including armrests or other obstructions.
b. Drinking Fountains. One drinking fountain shall be provided for every 10,000 square feet of public space.
c. Trash Receptacles. One trash receptacle shall be provided for every 2,000 square feet of public space. Spaces that include outdoor dining shall provide an additional trash receptacle for every 1,500 square feet of dining space. Trash receptacles shall have a capacity of at least 25 gallons and feature top and/or side openings of at least 12 inches. The city recommends that receptacles be located within 50 feet of all seating areas.
C. Standards for Pedestrian Spaces. All pedestrian spaces shall comply with the following standards:
1. Landscaping. Landscaping in pedestrian spaces shall be consistent with the requirements of Chapter 18.70 CMC, Landscape Requirements.
2. Lighting. Pedestrian spaces shall be illuminated for safety and to complement the architecture of the space. Lighting shall be consistent with the standards of Chapter 18.120 CMC, Outdoor Lighting.
3. Electrical Power. Pedestrian spaces shall be serviced with at least two electrical outlets for every 2,000 square feet of public space. The intent is to provide adequate power for temporary uses and activities and to facilitate proper maintenance.
4. Materials. Materials used in pedestrian-oriented spaces shall be attractive, durable, slip-resistant, of high quality, and compatible in color and pattern with a project’s design. Surfaces in pedestrian circulation areas shall be constructed from materials that provide a hard, stable surface and that permit comfortable maneuverability for people of all abilities. Wherever a pathway crosses a drive aisle, loading area, or parking area, the pathway shall be made identifiable by the use of one of the following: elevation changes, changes in paving materials, and/or the use of colors.
5. Sidewalks and the Clear Walk Space. The width of a sidewalk shall extend from the face of the curb backward toward a building’s facade. The width of the sidewalk shall be as established in CMC 18.28.050(A)(5), Connectivity and Circulation. All sidewalks shall include a clear walk space that is a minimum four feet wide. This clear walk space shall be free of obstructions at all times. See Figure 18.28.060-1.
Figure 18.28.060-1
Clear Walk Space
[Ord. 342 § 3 (Exh. A), 2016.]
18.28.070 Conceptual plan review.
A conceptual plan is required for all new development and redevelopment within a designated mixed use district.
A. Conceptual Plan Purpose. The intent of the conceptual plan is to illustrate key components of each mixed use center. The conceptual plan should include information on the private realm (development standards, building prototypes, and frontage types) and the design of the public realm (street typologies). The conceptual plan shall describe the conceptual configuration of land uses, the on-site circulation system, and the relationship to adjacent properties and uses for the center. The purpose is to develop each mixed use center in an integrated fashion with connected streets, an integrated pedestrian system, and common parking areas. It is not meant to lock landowners into a set development pattern or restrict the types or range of uses that are allowed on a given property. Rather, its focus is on planning for and providing integrated access across properties for efficient and cohesive operations and placement of proposed use appropriately based on existing surrounding development.
B. Conceptual Plan Components. A conceptual plan shall be established for a mixed use district prior to or in conjunction with approval of the first tentative subdivision or parcel map or development plan review within the district. The plan shall be created by the project proponent and submitted to the city for review and approval (see subsection (C) of this section, Conceptual Plan Approval and Modification).
Each conceptual plan shall specifically include the following written and graphic components. Figure 18.28.070-1 illustrates a prototype conceptual plan graphic.
1. Location of any new streets and pedestrian ways.
2. Location of any plazas and other types of open space.
3. Location of storefront frontage along key pedestrian paths.
4. Location of storefront frontage along streets.
5. Anticipated vehicular and pedestrian connections within the entire mixed use district as well as connections to adjacent properties.
6. Location of any common parking facilities (individual parking lots are discouraged in the mixed use district).
7. Location of any transit/bus stop.
8. A written description of how the conceptual plan achieves the development standards within this chapter.
C. Conceptual Plan Approval and Modification. A conceptual plan shall be reviewed and approved by the city through a minor development review (see CMC 18.90.030, Minor development plan review). The plan shall be prepared by the applicant consistent with the requirements of this chapter and submitted to the planning department for review. As part of the submittal, the applicant shall demonstrate that they have provided a copy of the draft plan to other owner(s) of property within the district for review and provide copies of their comments (if any) to the city.
After approval of the conceptual plan, the plan may be modified through an amendment to the minor development review. The amendment may be prepared by any land owner within the mixed use district or by the city.
The city may, at its discretion, provide assistance to property owners with the preparation of the conceptual plan prior to submittal of subsequent application for development of the site.
D. Development Proposal Process. After approval of the conceptual plan, subsequent planning permits and entitlements and other approvals may be issued. Figure 18.28.070-2 illustrates the process for review and approval of development in a mixed use center.
Figure 18.28.070-1
Conceptual Plan Prot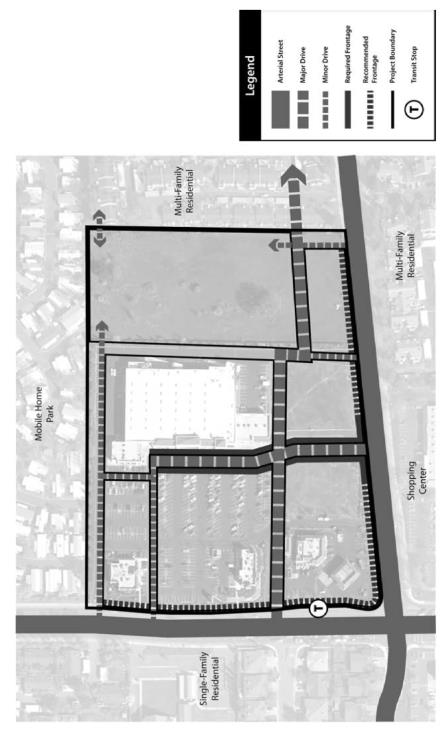 otype
otype
Figure 18.28.070-2
Development Proposal Process For Mixed Use Centers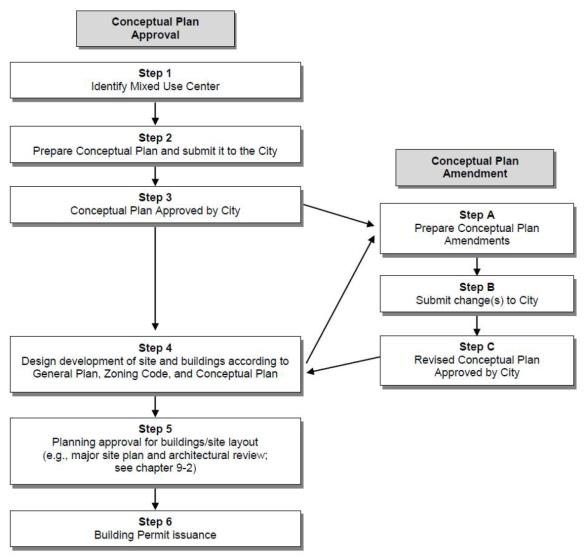
[Ord. 342 § 3 (Exh. A), 2016.]



