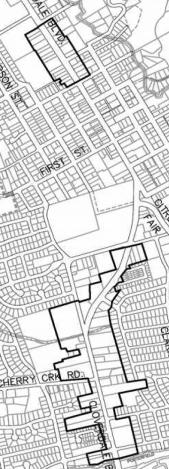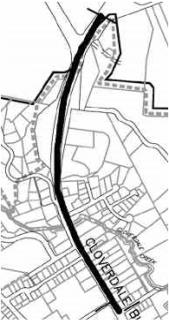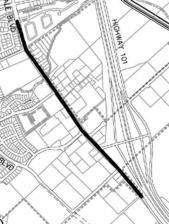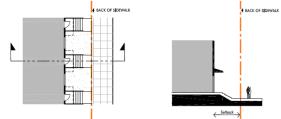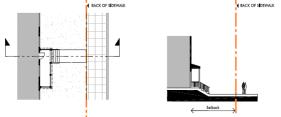Chapter 18.10
DESIGN STANDARDS
Sections:
18.10.030 Cloverdale Boulevard design standards.
18.10.040 Asti Road and Highway 101 design standards.
18.10.050 Residential design standards.
18.10.060 Commercial design standards.
18.10.070 Industrial design standards.
18.10.010 Purpose and intent.
The following design standards are intended to protect the city of Cloverdale’s unique characteristics in accordance with the design review section of this code. (Ord. 698-2015 § 3 (Att. 1) (part), 2015)
18.10.020 Applicability.
The activities and uses covered or described in this chapter, where permitted within the zoning district in which they are to be located, shall comply with the provisions herein, in addition to all other standards and provisions of this title, including but not limited to the city’s design guidelines and the development standards for the zoning district in which an activity or use is located. (Ord. 698-2015 § 3 (Att. 1) (part), 2015)
18.10.030 Cloverdale Boulevard design standards.
All development fronting on the portion of Cloverdale Boulevard shown inside the black line on Table 18.10.030-A is considered “Neighborhood Boulevard” and is subject to the design standards set forth in Table 18.10.030-A.
All development fronting on the portions of Cloverdale Boulevard shown by the black line on Table 18.10.030-B is considered “North and South Cloverdale Boulevard” and is subject to the design standards set forth in Table 18.10.030-B.
|
|
• The intent of the Neighborhood Boulevard design standards is to provide an attractive and appropriate transition into central Cloverdale. • The design model for Cloverdale Boulevard is a tree-lined street where walking and bicycling is encouraged, and pavement for automobile uses is minimized, consistent with general plan policies. • On-street parking is not allowed unless separated from travel lanes by a landscaped island or where existing street configuration allows parking. • All land uses shall have front entrances on Cloverdale Boulevard. • Parking between Cloverdale Boulevard and the front of the building is not allowed. • Building designs shall not allow backing onto Cloverdale Boulevard. • Residential, office, lodging uses shall be designed as larger residential buildings (e.g., older houses in the northern Neighborhood Boulevard area). • Retail and other commercial uses shall be designed to complement the residential design standard above. • Historic design provisions apply to this area. |
|
North Cloverdale Boulevard South Cloverdale Boulevard |
• The design intent of the North and South Cloverdale Boulevard design standards is to provide an entrance into the city which identifies Cloverdale as an attractive place to live and as a city where high-quality business investment is welcome and justified. • The design model for North and South Cloverdale Boulevard is a tree-lined street where walking and bicycling is encouraged, and pavement for automobile uses is minimized, consistent with general plan policies. The appearance should have elements of a country road or rural street, even though serving city-level traffic. • Where existing trees are parallel to Cloverdale Boulevard, alternative sidewalk and bikeway alignments may be considered in order to preserve those trees. • On-street parking is not allowed on Cloverdale Boulevard unless separated from travel lanes by a landscaped island or where existing (pre-2009) street configurations have on-street parking. Removal of street parking is encouraged with new developments if consistent with existing street designs. • Historic design provisions apply to this area. |
(Ord. 698-2015 § 3 (Att. 1) (part), 2015)
18.10.040 Asti Road and Highway 101 design standards.
The following design standards shall apply to commercial and industrial properties fronting on Asti Road, Highway 101, and other properties that are directly visible from Highway 101, in addition to any other applicable design standards prescribed by this title:
A. The design model for Asti Road is a tree-lined street where walking and bicycling is encouraged, and pavement for automobile uses is minimized, consistent with general plan policies.
B. On-street parking is not allowed unless separated from travel lanes by a landscaped island or where existing street configuration allows parking.
C. Parking between Asti Road and the front of the building is not allowed. (Ord. 698-2015 § 3 (Att. 1) (part), 2015)
18.10.050 Residential design standards.
The following residential design standards shall be incorporated into the design of residential developments, where feasible. Where there is a conflict between design standards, the most restrictive shall apply.
Where single-family homes are subject to design review the following provisions, in addition to the standards listed under Section 18.03.150 and the city’s residential design guidelines, shall apply in all cases:
A. The garage is set back from the front facade a minimum of five feet, detached from the residence and located in the rear of the lot, or is not visible from the street.
B. The residence incorporates a front porch or courtyard visible from the street or sidewalk.
C. The location of the residence allows for the protection and preservation of native, mature trees (i.e., any local oak, conifer or hardwood species of at least eight inches dbh).
D. Construction of the residence allows for the protection and preservation of natural features such as a creek, wetland, riparian area, etc., as identified in the city general plan. (Ord. 698-2015 § 3 (Att. 1) (part), 2015)
18.10.060 Commercial design standards.
A. The following standards shall apply to development in all commercial zoning districts, except as otherwise provided for in this title:
1. All indoor uses shall be conducted within a completely enclosed structure unless outdoor use is allowed in the zoning district. See Table 18.05.030-A.
2. There shall be no visible storage of motor vehicles (except display areas for sale or rent of motor vehicles), trailers, airplanes, boats, recreational vehicles, or their composite parts; loose rubbish, garbage, junk, or their receptacles; tents, equipment; or building materials in any portion of a lot. No storage shall occur on any vacant parcel. Building materials for use on the same premises may be stored on the parcel during the time that a valid building permit is in effect for construction.
3. Ground-mounted equipment incidental to commercial development shall be appropriately screened with solid walls and/or landscaping.
4. All roof-mounted air conditioning or heating equipment, vents or ducts shall not be visible from any abutting lot, or any public street or right-of-way. This shall be accomplished through the extension of the main structure or roof or screened in a manner which is architecturally integrated with the main structure(s).
5. Every parcel with a structure shall have trash and recycling receptacles on the premises. The receptacle(s) shall be screened from public view and adjacent residential developments on at least three sides by a solid wall or fence and on the fourth side by a solid gate.
6. Commercial and industrial loading areas shall be screened from public view.
7. Elevations of all structures shall be architecturally treated to ensure compatibility with high-quality neighboring structures.
B. Downtown Commercial (DTC) Zoning District Design Standards.
1. The intent of the DTC zoning district is to encourage retail storefront design at the street level, so that pedestrian-oriented retail uses and similar activity generating uses can locate in the DTC zone without the need for a storefront redesign.
2. The design model for the DTC zoning district is buildings with two- to three-story height, with the first floor designed for pedestrian-oriented retail and activity generating uses and upper stories available for residential, office, or commercial use. For buildings that do not front Cloverdale Boulevard, first floor uses may include residential, office or commercial use. Building mass above the second floor shall be stepped back from the front facade a minimum of six feet.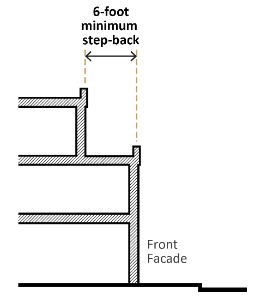
3. A first floor pedestrian-oriented retail design is required, even if the proposed use is nonretail.
4. The street and sidewalk design standard for the DTC zoning district is the standard used for 2002 Cloverdale Boulevard improvements on Cloverdale Boulevard and the 2009 First Street improvements on First Street.
5. Building street frontages shall be pedestrian-oriented design as defined in Chapter 18.14 including building faces flush with back of sidewalk, display windows which allow visibility to the interior of the store, recessed store entrances, and entrances at less than twenty-five-foot intervals.
6. Maximum storefront design increment (A) equals fifty feet. Maximum articulation increment (C) equals twenty-five feet.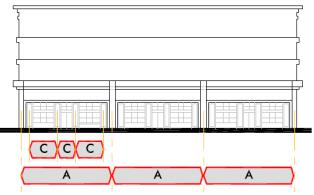
7. There shall be three feet of unobstructed view through first floor storefront windows.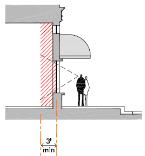
8. All entrances shall be inset or recessed so that doors can open without encroaching into the sidewalk right-of-way.
9. A structural articulation element (e.g., an intermediate cornice or canopy) is required between the first and second floor. A fabric awning does not satisfy this requirement.
10. A visible building cap is required at the top of each building wall, except where prohibited by fire codes.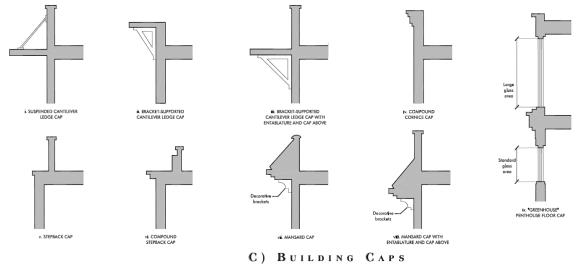
11. Buildings should be designed for pedestrian-oriented retail use at the sidewalk level. First floor windows shall occupy at least seventy percent of the first floor street front elevation and shall have a minimum one-and-one-half-foot wall section at the base of each storefront window.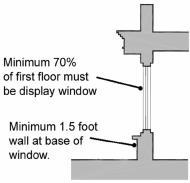
12. All four sides of a building shall be designed with equivalent architectural elements as the building front, unless the elevations are not visible (e.g., flush with an adjoining building).
13. A distinctive corner treatment may be used to emphasize the corner of a building in special locations such as gateways and other places of significance. This treatment differentiates the corner of the building primarily through vertical massing and through articulation with elements such as a corner tower, facade projections/recessions, balconies, roof articulation, and changing repetitive facade elements.
14. In general, windows shall be recessed into the wall plane four inches or more.
15. Residential balconies shall not face a street frontage or be visible from public streets or walkways.
16. Chain link fencing is not allowed in the DTC zoning district, except for temporary purposes when needed to protect areas for public safety and to restrict access to construction projects. The fencing must be removed when the public safety issue is resolved or the construction is completed.
17. Historic design standards apply in the DTC zoning district.
C. Transit-Oriented Development (TOD) Zoning District Design Standards.
1. The design model for the TOD zoning district is buildings with front entrances facing a street and with parking to the rear. The goal is to create a walkable neighborhood to encourage walking between buildings, to the downtown, to public transit, and to the passenger rail station. In general, the buildings will have the appearance of row housing or grand single-family houses (but with multiple living or working spaces). The space in the residential appearing buildings may be used for live-work, office, lodging, or limited commercial and small-scale public use as well as residential use. Large-scale public uses may use an alternate design, which is appropriate to public purposes but also complements the residential design model.
2. Front access to individual units shall be by a stoop or porch. Access to public buildings shall create a distinctive entrance feature that welcomes the public into the building. Entrances shall not be flat against the building front without a substantial architectural feature to distinguish the entrance.
|
Stoop |
Porch |
3. Streets should be designed in a grid pattern with short blocks to provide safe walking and bike circulation. Street frontages should have comfortable sidewalks, trees in planter strips or tree grates, and pedestrian-scale street lights.
4. Buildings should be located close together and should have architectural variety (windows, materials, projections) on the ground floor to create visual interest to pedestrians.
5. Parking should be to the rear of buildings and not between the public right-of-way and the functional front or side of the building. Private roads that function as through streets are considered as public right-of-way for this purpose.
6. Access driveways should be shared between buildings or facilities to limit the number of curb cuts that would cross public sidewalks and cause conflicts with pedestrians.
7. Shared parking between residential and nonresidential use is encouraged.
8. Chain link fencing is not allowed in the TOD zoning district, except for temporary purposes when needed to protect areas for public safety and to restrict access to construction projects. The fencing must be removed when the public safety issue is resolved or the construction is completed.
D. Office/Multifamily (O-R) Zoning District Design Standards.
1. The O-R district provides a transition between the older residential areas surrounding the downtown and the pedestrian-oriented downtown businesses.
2. The design model for the O-R district is to conserve the existing residential style buildings including design, size, scale, and neighborhood continuity created by existing (pre-2009) single-family housing, while allowing both single-family and downtown serving office uses to occupy the structures.
3. A PUD permit may be granted with flexible land use, parking, setback, and mixed use standards in order to maintain neighborhood design and character (see PUD permit standards).
4. Preservation of existing residential structural types is preferred to demolition and construction of new buildings. If new construction is proposed, design shall be based entirely on conserving the residential neighborhood design character of the area, including form, color, height, materials, window designs, type of front door access, and yard characteristics of surrounding older houses and buildings. The area between the building and the street shall not be used for parking in new construction.
5. Chain link fencing is not allowed in the O-R district, except for temporary purposes when needed to protect areas for public safety and to restrict access to construction projects. The fencing must be removed when the public safety issue is resolved or the construction is completed.
6. Historic design provisions shall apply in the O-R district.
7. Developments and projects that occur on parcels containing both an O-R zoning district and a DTC zoning district, also known as split-zoned parcels, shall be treated in their entirety as a development or project in an O-R zoning district or in a DTC zoning district, and shall follow the design standards required for that district.
8. Where a parcel within an O-R zoning district is proposed to be joined to an adjacent parcel as part of a development or project, and that parcel is designated as DTC zoning district, the entire resulting parcel shall be designated as a single zoning district, either as DTC or O-R district, and the development or project shall follow the design standards required for that district. (Ord. 744-2022 § 4 (Exh. A), 2022; Ord. 698-2015 § 3 (Att. 1) (part), 2015)
18.10.070 Industrial design standards.
A. Where off-street parking areas are situated such that they are visible from any street, a wall, berm, or combination wall/berm three feet in height shall be erected between the required landscape area and the parking area to adequately screen said parking areas.
B. Required front and street side building setback areas shall be landscaped. Said landscaping shall consist predominantly of plant materials except for necessary walks and drives. Where off-street parking is located within such building setback areas, a minimum landscaping area of ten feet in depth shall be provided between the property line and said off-street parking area, with an additional minimum landscape area of ten feet in depth between parking areas and buildings.
C. Except as otherwise permitted, a street side building setback area shall be used only for landscaping, pedestrian walkways, driveways, or off-street parking.
D. Except as otherwise permitted, required rear and interior side building setback areas shall be used only for landscaping, pedestrian walkways, driveways, off-street parking or loading, recreational activities or facilities, and similar accessory activities. (Ord. 698-2015 § 3 (Att. 1) (part), 2015)



