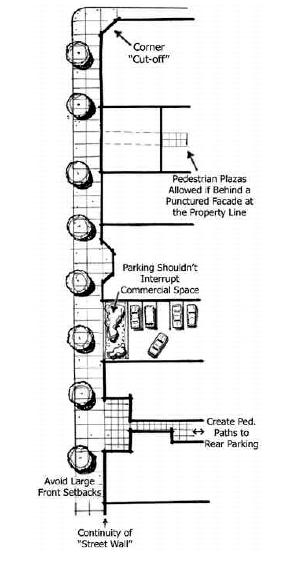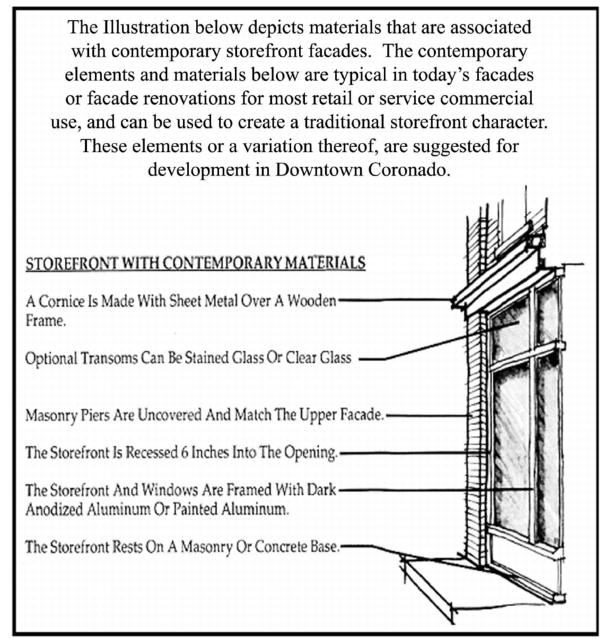Chapter VI
COMMERCIAL ZONE DESIGN CRITERIA
A. INTRODUCTION
This chapter discusses the purpose and applicability of the Commercial Zone design criteria. Design criteria for site planning, storefront design, buildings, landscape/hardscape, signs and public spaces within the Commercial Zone are given and their application to commercial properties is discussed. Following this discussion is a review of Coronado’s “role model buildings” taken directly from the 1985 Coronado Design Guidelines for the Orange Avenue Corridor (revised in 1999.)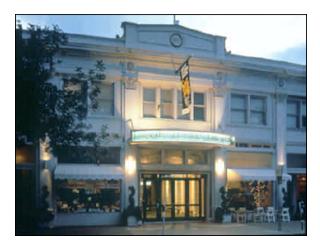
Photo 7: Lamb’s Players Theater
A.1. Purpose
The purpose of the design criteria is to protect the special identity of the commercial areas of Coronado. The criteria are intended to:
• Improve the quality of physical changes
• Protect the architectural character
• Act as a basis for objective decision-making
• Increase public awareness of architectural quality
• Prevent incompatible new construction
• Require that all alterations and signage be presented to the Design Review Commission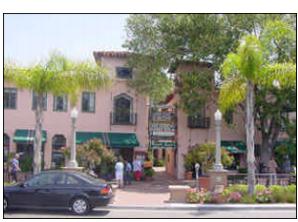
Photo 8: Adella Pedestrian Plaza
These design criteria acknowledge the prevailing built environment and existing development patterns within Coronado’s commercial areas, especially Downtown. The criteria, therefore, do not seek to impose an overriding style, a limited color palette or an artificial theme. Instead, they are meant to promote the positive design characteristics currently existing throughout the Downtown.
It is not the intent of these design criteria to eliminate design freedom or discourage innovative design. These criteria are less quantitative than the mandatory development standards and may be interpreted with some flexibility in the application to specific projects. The design criteria complement the mandatory development standards contained in this Specific Plan by providing good examples of appropriate design solutions and by providing design interpretations of the various mandatory regulations.
A.2. Interpretation
To aid in the interpretation of these criteria, a development applicant should understand the meaning of “shall,” “permitted” and “not permitted.”
Criteria that employ the word “shall” are intended to be applied as stated. An alternative measure may be considered, however, if it meets or exceeds the intent of the criteria.
Criteria using the words “permitted” and “not permitted” are mandatory and are much like zoning regulations in that they must be followed or a variance can be sought.
A.3. Applicability
The provisions of this section are applicable to all development within the Orange Avenue Corridor Specific Plan area.
It is required by the City of Coronado that the Design Review Committee approve all projects including new construction, additions, exterior alterations or landscaping. Prior to review by the Design Review Committee, projects should adhere to these design criteria as applicable. It is important to note, however, that these criteria do not affect existing buildings that are not proposed for new construction, exterior alterations, landscaping or changes in parking lot layout. In other words, the criteria are not retroactive.
The design criteria will be applied during the City’s Development Approval process (applicant shall request the criteria and be provided with them during pre-application conferences). This procedure is meant to encourage the highest level of design quality while providing the flexibility necessary to encourage creativity in response to existing site conditions.
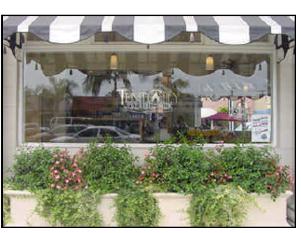
Photo 9: Storefront details add interest for pedestrians
A.4. Organization
The design criteria are organized into the following sections:
a. Introduction provides an overview of the purpose, interpretation, application, exemption, organization and other aspects of the design criteria.
b. Site Planning and Design includes criteria for building and parking location and design in relationship to the street (its street edge condition).
c. Storefront Design provides criteria that promote quality design for the ground floor of new infill buildings and rehabilitation of existing buildings.
d. Building Criteria presents architectural criteria applicable to commercial projects within the Specific Plan’s commercial areas.
e. Landscaping/Hardscape Design provides a basic landscape design framework that is to be used in conjunction with new development, and as a helpful tool for property owners interested in upgrading the landscaping of existing development.
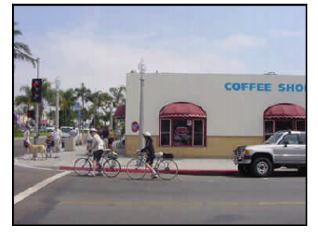
Photo 10: Maintain Downtown as a friendly place for pedestrians, bicyclists and motor vehicles
f. Parking, Circulation and Access provides design criteria for parking areas, circulation and access.
g. Structured Parking includes criteria specific to design of parking structures.
h. Signage and Advertising sets forth general and specific criteria to enhance the image of commercial areas and improve the effectiveness of signage for businesses.
i. Public Spaces includes criteria associated with plazas, courtyards and public art within the commercial areas.
B. SITE PLANNING AND DESIGN
B.1. Relationship to Street
A project’s relationship to the street (its street edge condition) is determined by setback requirements and by which type of “edge conditions” are appropriate for that particular location. This section provides guidance for physical site design and configuration.
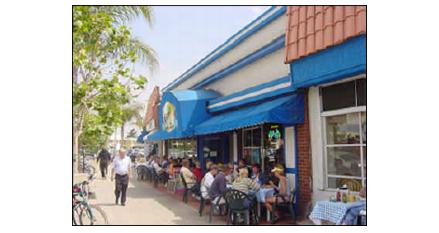
Photo 11: Wide sidewalks maximize the opportunity to provide outdoor dining mixed with pedestrian spaces offering vegetation, paving materials and awnings
a. Provide corner “cut-offs” for buildings located at prominent intersections.
b. Place the ground-level front elevation of the building at the front property line and at the sidewalk edge to maintain the continuity of the “street wall,” especially along Orange Avenue.
c. Avoid large setbacks from the sidewalk edge unless it is to provide space for small outdoor dining and shopping areas, landscaping and other pedestrian oriented uses.
d. Create continuous pedestrian activity by minimizing gaps between buildings.
e. Avoid parking lots that interrupt commercial space.
f. Avoid blank walls and other “dead” spaces at the ground level.
g. Create pedestrian paseos to parking lots at the rear of buildings.
Figure VI-1: Site Planning and Design Diagram
C. STOREFRONT DESIGN
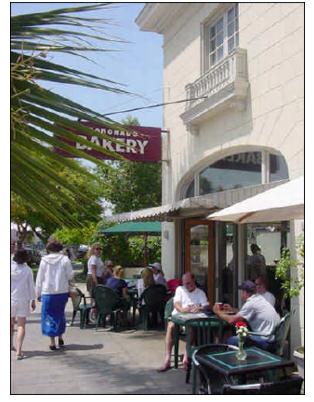
Photo 12: Use of transom windows, awnings and outdoor seating make this an attractive neighborhood eatery
C.1. Introduction
Although the storefront is only one of the architectural features of the facade, it is the most important visual element for protection of the pedestrian atmosphere. Traditionally, the storefront had few decorative elements other than those details that were often repeated across the face of the building, integrating the storefront into the character of the facade. The rest of the storefront was designed in a simple manner, in order to not compete with the displayed items but rather to clearly project the product or service being offered inside.
The storefronts along Orange Avenue have experienced the greatest amount of change and hold the greatest potential for creative alterations affecting both the character of the building and the streetscape. When existing buildings of quality undergo changes of use, they should maintain their original exterior design character while undergoing interior renovations. In the case of renovation of nondescript buildings these Design Criteria for new buildings should be followed, so that these more ordinary structures begin to contribute life and interest to the village environment.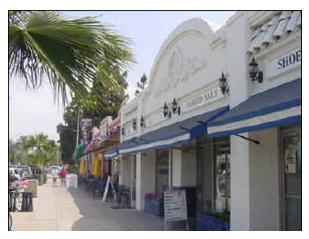
Photo 13: Storefronts with decorative cornice
To promote quality design for new infill buildings and the rehabilitation of existing buildings, the following specific storefront and facade criteria are presented.
Figure VI-2: Traditional Storefront Appearance Achieved with Contemporary Materials
C.2. Entries/Doorways
Commercial storefront entries are typically recessed and/or sheltered by a covered arcade structure, canopy or awning. This provides more area for display space, provides a sheltered transition to the interior of the store, and emphasizes the entrance. Recessed entries with second floor overhangs should be retained and are strongly encouraged in new storefront construction along Orange Avenue.
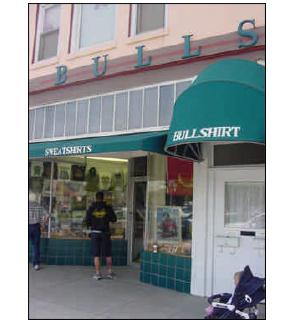
Photo 14: Recessed entryway
The following criteria shall be considered:
a. All entries must be level with the sidewalk and may not include ramps or steps leading into the storefront.
b. Storefronts shall be of a scale and nature compatible with neighboring buildings.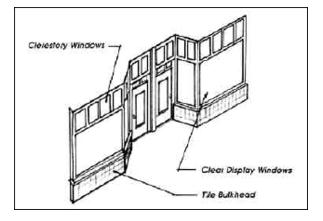
Figure VI-3: Recessed entry detail
C.3. Facade Treatment
a. The use of light, subdued or neutral colors and natural building materials, such as brick and terracotta, are encouraged as the base color.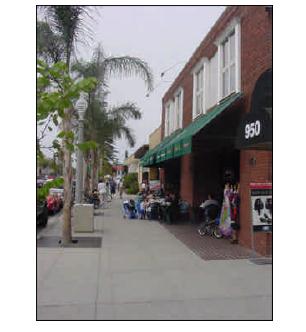
Photo 15: Attractive brick building façade
C.4. Awnings and Canopies
Awnings and canopies can play a special role in bringing visual harmony to Downtown Coronado. The addition of an appropriate awning can create a pleasant transition between unrelated upper facades and storefronts. Canopies are different than awnings in many ways. A canopy is usually permanently affixed to the building, flat and made of solid materials. These are referred to as brow canopies.
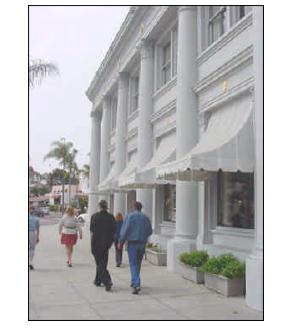
Photo 16: Awning color and shape relate to the window’s proportions
The following criteria shall be considered:
a. Awnings should be simple in color, containing a maximum of three colors. Lettering and trim utilizing other colors is permitted but is considered as a sign area (see Section I, Signs and Advertising for awning signage guidelines).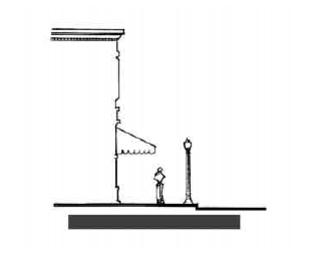
Figure VI-4: Awning detail
b. Awning shape should relate to the window or door opening. Barrel shaped awnings shall be used to complement arched windows while rectangular or square awnings should be used on rectangular windows.
c. When there are several businesses in one building, awnings of the same color should be used with simple signs on the valance flap that may vary in type, style and color to differentiate the individual businesses within the building.
d. Awnings shall be replaced when they are in a damaged/deteriorated state.
e. Aluminum canopies generally detract from the historic character of buildings in Coronado and should not be erected.
f. Internally illuminated translucent awnings are prohibited.
C.5. Door Design
Traditionally the storefront door was more than just a door. Tall in proportion, its design reflected its commercial importance. Its construction made it substantial and inviting to the customer. Storefront doors within the Specific Plan commercial area should have a similar role. The following general criteria should guide the design of doors:
a. Accentuate the door with simple details such as a handsome brass door pull, brass kick-plate or an attractive painted sign.
b. Retail shop doors should contain a high percentage of glass (minimum of 50%) to allow views of the store contents.
C.6. Display Window Design
The use of display windows as an architectural element is of critical importance to the storefront’s design. Windows create a visual rhythm of building openings, as well as a visual image of the retail interior. The following general design criteria should guide the design of display windows:
a. The use of clear glass on the first floor is strongly encouraged. Reflective, highly tinted, opaque or otherwise obscure glass is prohibited from building frontages on all floors.
b. Storefront windows should be as large as possible and generally no closer than 18 inches from the ground (bulkhead height). By limiting the bulkhead height, views of storefront displays and retail interior are maximized. Maximum bulkhead heights for new construction should in general be no more than 24 inches high.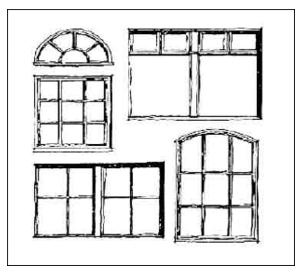
Figure VI-5: Window details
c. Introducing or changing the location or size of windows or other openings that alter the architectural rhythm, alignment or character of the original building is strongly discouraged.
d. To add relief to the wall surface, glass should be inset a minimum of 3" from the exterior wall surface. Windows that punctuate facades and provide access to light and air flow are encouraged as they give buildings much of their character.
C.7. Storefront Accessories
The following design criteria should be considered for storefront accessories:
a. Permanent security bars and window air conditioning units on the first floor are prohibited.
b. Mechanical appurtenances attached to building facades should be enclosed by a housing that is in proportion with the building’s architecture and painted a color consistent with the facade colors.
c. Where transom windows exist, every effort should be made to retain this storefront feature.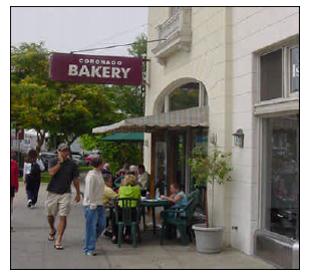
Photo 17: Transom windows with awning below
d. The use of air conditioning units placed in individual windows and window transom areas are prohibited.
e. If security grills are necessary, they should be placed inside the building behind the window display area.
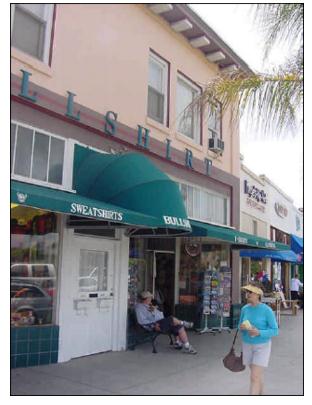
Photo 18: Air conditioning unit in upper floor window.
D. BUILDING CRITERIA
As in many older towns and cities, Downtown Coronado serves not only as the heart of the community, but also as its strongest visual image. These visual impressions affect the way residents and visitors feel about the city and are often an indication of the community’s economic vitality.
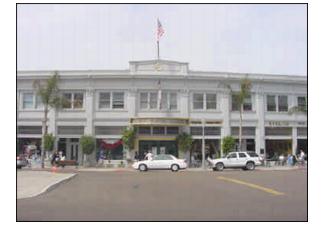
Photo 19: Spreckels Building exhibits classic storefront and second floor detailing
The General Building design criteria presented here are intended to promote good design in order to create a quality image for Coronado’s commercial areas, maintain investment; and sustain the economic vitality in general. The following general design criteria are applicable to all buildings found within the Orange Avenue Corridor Specific Plan area.
D.1. Building Scale
Scale is the size relationship between a building and its adjacent structures. The scale of new buildings shall be generally consistent with existing buildings in the immediate area.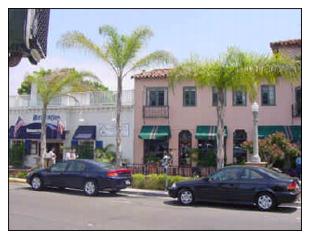
Photo 20: El Cordova shops are scaled to the pedestrian
a. Building heights shall relate to adjacent sites to allow:
• Maximum sun;
• Maximum ventilation;
• Protection from prevailing winds;
• Enhancement of public views; and
• Minimal obstruction of views from adjoining structures.
b. Special attention should be paid to ground-level landscaping and architectural detailing of multi-story buildings, to soften the impact of large buildings on the pedestrian.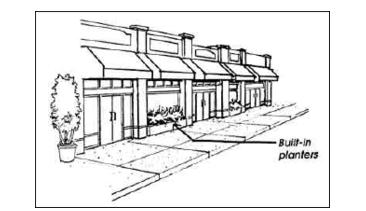
Figure VI-6: Enhanced facade detail
D.2. Exterior Walls
a. Avoid blank walls at the ground floor level by utilizing windows, recesses, reveals, changes in materials and canopies to create visual interest.
b. Additions to existing buildings shall be integrated with the existing structure. New additions should match the original structure in terms of scale, window and door styles and openings, roof lines, materials and color, unless the existing building is in complete non-compliance with these criteria.
c. Exterior wall materials which are strongly discouraged include the following:
• Plywood;
• Unenhanced concrete or concrete block;
• Reflective mirrored windows; and,
• Corrugated metal or fiberglass siding.
D.3. Wall Articulation
a. Long, blank, unarticulated street wall facades are not permitted and shall be divided into a series of structural bays (e.g. characterized by masonry piers that frame window and door elements). Storefronts should preserve the existing Coronado village rhythm by keeping the 20-30 foot wide facades.
b. Wall facades shall be “broken” by vertical and horizontal articulation. This can be achieved in a number of ways including:
• Dividing the facade into a series of display windows;
• Constructing the facade with decorative tile along bulkheads;
• Providing traditional recessed entries;
• Careful sizing, placement and overall design of signage; and
• Providing consistent door and window reveals.
• Placement of balconies, awnings and canopies; and
• Sculpted, carved or penetrated wall surface defined by recesses and reveals.
c. New or converted buildings must respect and follow the linear street wall of Orange Avenue, avoiding awkward or incompatible juxtapositions.
D.4. Roofs
a. Mansard roofs are strongly discouraged on freestanding buildings. Mansards should maintain the same roof pitch as surrounding structures. Steeply-pitched mansard “eyebrows” that appear “tacked” onto a building are very strongly discouraged.
b. Mechanical equipment shall be screened with a solid material that matches the architectural style and materials of the building without giving the appearance of being added on.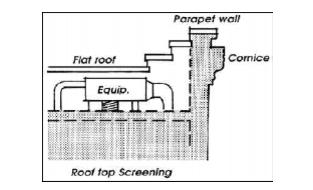
Figure VI-7: Roof detail
c. Encouraged roof materials include:
• Standing seam metal roofs
• Tile roofs
• High definition composition roofs
• Decorative roof parapets which screen a flat roof
• Lightweight synthetic materials
• Slate and stone roofs
d. The following roof materials are discouraged:
• Corrugated metal or fiberglass
• High contrast or brightly colored (blue, orange, red) roofs
• Crushed white rock
D.5. Color
Color can dramatically affect the appearance of buildings and should be carefully considered in relation to the overall design of the building. Color can also affect the apparent scale and proportion of buildings by highlighting architectural elements such as doors and windows.
a. Minimize the number of colors on the building’s exterior in order to maintain a cohesive appearance with minimum visual distraction.
b. Bright neon paint colors and large areas of intense white color are not desirable.
c. The color palette chosen for a building shall generally be compatible with the colors of adjacent buildings in the Orange Avenue Corridor Specific Plan Area. Unique color schemes may be permitted and are subject to design review on a case-by-case basis.
E. LANDSCAPE / HARDSCAPE DESIGN
E.1. Introduction
Landscaping in Coronado’s commercial areas should achieve three specific ends: 1) beautify the area and create a pedestrian oasis; 2) soften commercial development; and, 3) unify the area as a pleasant environment for residents and visitors alike. These three ends will be accomplished by a recognizable use of repeated planting treatments. Consistency and continuity within the street right-of-way and building setback areas are extremely important.
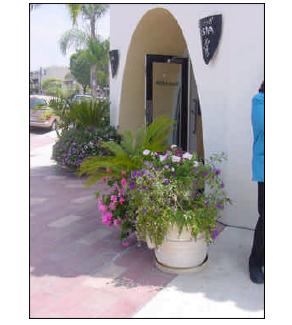
Photo 21: Potted plants and paving detail
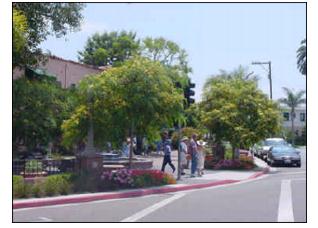
Photo 22: Setbacks and lush landscaping create a pedestrian oasis at Adella Plaza
New development in the Commercial Zone shall refer to the following landscape criteria, and the regulations of the Zoning Ordinance for aesthetic purposes and to help reduce stormwater runoff, improve air quality, and reduce the heat island effect
E.2. General Landscape Design Criteria
All new development shall follow these general landscape criteria when landscape is part of project design.
a. Save existing mature trees where possible.
b. When feasible use specimen boxed trees (minimum 36" box) for immediate effect and accent. Palms shall be a minimum 10 feet brown trunk height, when used along a street right-of-way.
c. Emphasize use of low maintenance and drought tolerant plant species in public and commercial areas, especially in large landscaped areas.
d. Use boxed and potted plants in containers, especially to enhance sidewalk shops.
e. Give preference to ground covers that require very low maintenance.
f. Vines and climbing plants on buildings and perimeter garden and building walls may be used.
g. The use of materials such as crushed rock, redwood bark chips, pebbles, and stone or masonry slabs are discouraged in place of live plant materials in landscaped areas.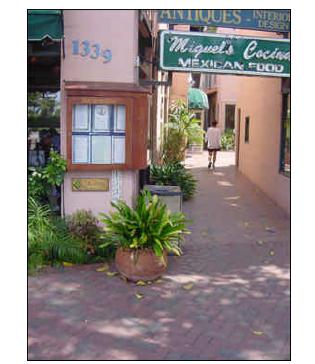
Photo 23: Potted plants and brick paving
h. Use colorful plantings or accents in planter boxes and at focal points.
i. Landscaping shall not obstruct the sightlines of motorists or pedestrians, especially at pedestrian crosswalks.
j. Trees and shrubbery maintenance shall be located so that they do not interfere with the effectiveness of parking lot or street lighting or public signs.
k. Landscape screening materials shall be large enough at planting to provide effective screening and be capable of growing to the height and density desired within three to four years.
l. All plantings shall be kept healthy, with all planting areas free of weeds and debris.
m. Trees shall be a minimum 24-inch box size at time of planting.
n. Shrubs shall be a minimum 5-gallon size at time of planting.
F. LIGHTING
Lighting can be used to create a festive atmosphere in Coronado and can bring life to the street scene by encouraging nighttime pedestrian use. The following criteria are intended to guide Commercial Zone lighting so that it creates a pleasant and safe village atmosphere without producing excess “flooding” of light.
F.1. General Lighting Criteria
a. All lighting fixtures shall be finished in such a manner as to withstand the effects of salt air.
b. Lighting materials should be constructed of low-maintenance materials.
F.2. Lighting of Buildings
a. Lighting fixtures should be in scale with buildings and attractively designed to complement the architecture of the project and improve visual identification of businesses.
b. Wall mounted lights should be utilized to the greatest extent possible to minimize the total number of freestanding light poles.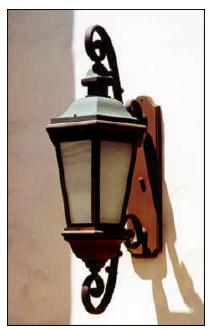
Photo 24: An architecturally compatible wall-mounted light
c. Nighttime external window lighting or soft interior business lighting is strongly encouraged to enhance the pedestrian experience and increase security.
d. Adequate security lighting must be provided for all on-site parking areas and pedestrian ways.
F.3. Lighting of Public Spaces
a. Plazas, including all entrances and exits, should be illuminated 1/2 hour after sunset to 1/2 hour before sunrise to facilitate natural surveillance opportunities and to discourage illegitimate activities.
b. Lighting should be designed to help define order and further develop the design concept of the space in a manner that appears welcoming to pedestrians.
c. Lighting should be directed toward walls, landscaping or the ground, and should neither create glare nor be obtrusive to neighboring property.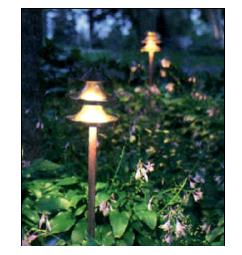
Photo 25: Ground level walkway lighting
d. Ground level walkway lighting in passageways and courtyards is encouraged, as well as illuminated landscaping, and fountains.
G. PARKING, CIRCULATION, AND ACCESS
a. Shared driveways that provide access to more than one site are encouraged in order to reduce the number of driveway entries along Coronado’s secondary commercial streets.
b. Rear parking areas should be separated from buildings by either a raised concrete walkway or landscaped strip. Parking stalls directly abutting buildings are not desirable.
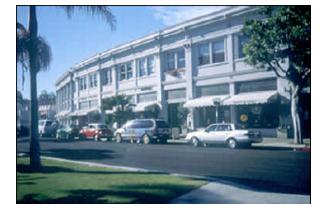
Photo 26: Street parking along Orange Avenue adds to the pedestrian atmosphere
c. Locate parking lot entries on side streets or alleys in order to minimize pedestrian/vehicular conflicts along Orange Avenue. Curb cuts on Orange Avenue are strongly discouraged.
d. Parking areas should be designed so that pedestrians walk parallel to moving cars. Minimize the need for the pedestrian to cross parking aisles and landscaped areas.
H. STRUCTURED PARKING
a. Parking structures shall be designed to fit in with the existing urban fabric in Coronado’s Commercial Zone.
b. Activities such as shops, offices or other commercial space are required to be incorporated along the ground level of structured parking.
c. Curb cuts on Orange Avenue are strongly discouraged.
I. SIGNS AND ADVERTISING
I.1. Introduction
Signs in Downtown Coronado typically advertise a place of business or provide directions and information. An effective sign and graphics system functions not as a separate entity but as an integral part of the built environment. Carefully planned signage communicates essential information while ordering and enhancing the architectural character of Downtown.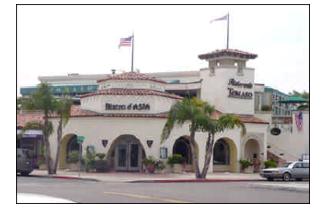
Photo 27: Attractive signage
Appropriate sign locations are:
• Horizontally above first floor doors and windows;
• On awning flaps or similar structures such as trellises;
• Adjacent to building entrances, wall mounted;
• At the rooftop cornice when building has one primary business to display;
• Pedestrian level windows along a storefront.
A sign’s use of color, its size, shape, placement and selection of lettering can attract or detract from its effectiveness. An effectively designed sign will:
• Be compatible with the surrounding physical and visual character of the area;
• Promote the “individuality” of establishments;
• Identify the business clearly and attractively;
• Enhance the building on which it is located; and,
• Reduce the amount of visual clutter caused by excessive and poorly placed signage.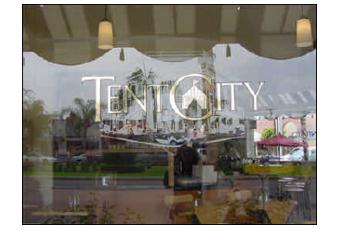
Photo 28: Attractive window sign
The City’s Zoning Ordinance has regulations to help control the size, location and number of signs, but code restrictions alone may not be enough. Design criteria are needed to encourage and coordinate well-designed signs.
The following sign criteria are intended to assure high quality business identification.
I.2. General Sign Design Criteria
a. Use a brief message. The fewer the words, the more effective the sign. A sign with a brief, succinct message is simpler and faster to read, looks cleaner and is more attractive.
b. Avoid hard-to-read, overly intricate typefaces, as they reduce the sign’s ability to communicate.
c. Two and three dimensional symbols of merchandise and services are encouraged, as well as graphic signage.
d. Lettering should generally be in proportion to the size of the sign. As a rule of thumb, the recommended size of letters is between one-third (1/3) to one-half (¾) the height of the sign.
e. Avoid signs with strange shapes. Signs that are unnecessarily narrow, oddly shaped, or unrelated to the products or services being provided on site can restrict the legibility of the message. If an unusual shape is not symbolic, it is probably confusing.
f. Use widely recognized symbols rather than print or text whenever possible.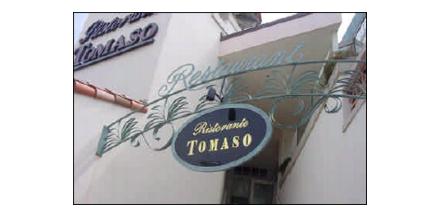
Photo 29: Decorative signage
g. To blend these standard “symbols” into Coronado’s unique atmosphere, incorporate logos into a sign whose style and materials fit the character of the immediate area and its architecture.
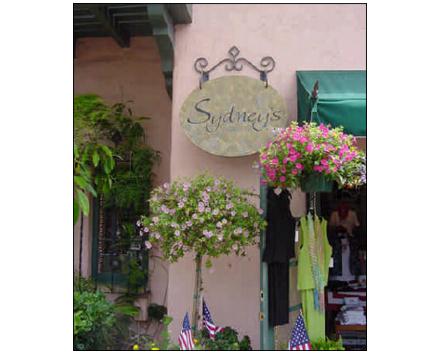
Photo 30: Sign complements building façade
h. Signs should be made smaller if they are oriented to pedestrians. The pedestrian-oriented sign is usually read from a distance of fifteen to twenty feet; the vehicle-oriented sign is viewed from a much greater distance.
i. Both signs and symbols must be specific to the building, business, or service in Coronado and not prepackaged and furnished by outside suppliers and/or bearing their product names or trademarks.
j. Backlit plastic box type signs are prohibited. Individual lit lexan letters attached to facades are discouraged as inappropriate to Coronado. Flashing or moving signs, signs placed on poles, roofs, benches, balloons or vehicles are prohibited.
k. Sign upkeep and maintenance is pertinent. Weathered, faded or tattered signs that are deteriorated or have chipped paint or worn lettering are unacceptable for Downtown Coronado. Painted signs must exhibit high quality design and craftsmanship.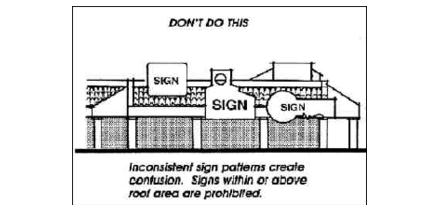
Figure VI-8: Sign prohibitions
I.3. Signs and Architectural Compatibility
a. Signs shall make a positive contribution to the general appearance of Orange Avenue.
b. The size and shape of a sign shall be proportionate with the scale of the structure on which they are placed and shall not overwhelm the architecture of the building or the character of the neighborhood.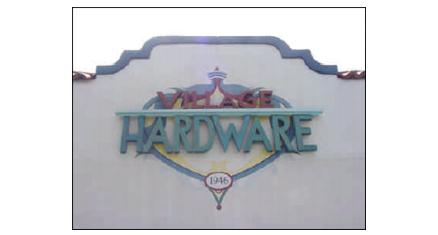
Photo 31: An appropriately-scaled sign.
c. Corporate logos should be scaled and placed appropriately in accordance with these criteria. Simply stated, sign information and sign design must be specifically appropriate to Coronado.
d. Franchises and format businesses shall adapt their graphics to meet local criteria and ordinances. Where corporate logo color, shape or design clashes with building or neighborhood design, the logo shall be omitted or scaled to conform.
I.4. Awning Signs
An awning is a roof-like covering or shelter that is usually constructed of canvas or other fabric extending over a pedestrian walkway. Awnings provide shelter from weather, provide scale to the building architecture and add color and liveliness to the pedestrian path and street.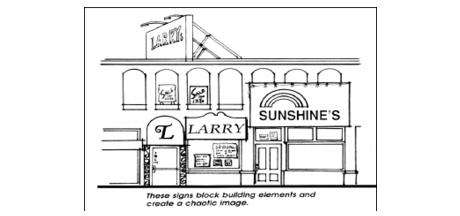
Figure VI-9: Undesirable sign composition
An awning is permanently attached to a building or can be raised or retracted to a position against the building when not in use. An awning sign is a message that is painted, printed, sewn, or stained onto the awning or awning flap.
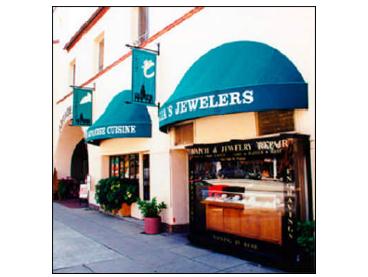
Photo 32: Signage on valence flap
a. The sign on awnings shall be placed on the awning flap or shade panel. The flap shall be at least eight (8) inches in height so that the letters and symbols can be large enough to easily read.
b. The color of an awning sign should be compatible with and complementary to the color and material of the building to which it is attached.
I.5. Blade or Projecting Signs
A blade or projecting sign uses a building structure as its main source of support and projects more than two feet beyond the building’s vertical plane. A projecting sign can add interest and vitality to a street. Projecting signs can include pictorial images, logos and symbols.
A projecting sign is generally intended to be read by pedestrians along a sidewalk or arcade and by motorists in slow-moving vehicles.
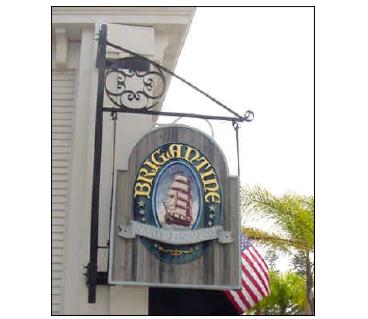
Photo 33: Projecting sign
a. The size of a projecting sign should be proportional to the building facade to which it is attached and typically shall not exceed six (6) square feet.
b. A projecting sign should be hung perpendicular to and shall not project more than three (3) feet from the building face.
c. To minimize visual clutter, projecting signs should not be located within close proximity to other hanging signs or projecting signs, preferably at least twenty-five (25) feet from each other.
d. The placement of a projecting sign shall not impede the safe movement of people or vehicles within a public right-of-way and shall be properly secured to a building in a structurally sound manner.
I.6. Window Signs
A window sign is a permanent sign painted on the window and is designed to be viewed principally from outside the business by pedestrians and motorists.
a. Window signs are encouraged on the ground floor windows facing the primary street frontage or adjoining parking lot.
b. Temporary window signs shall be in conformance with the regulations of this Specific Plan.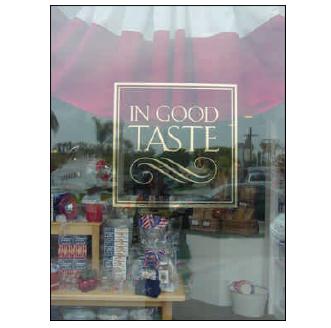
Photo 34: An attractive window sign
c. Paper hand lettered signs are prohibited.
d. A proliferation of neon window signs (ATM, Beer signs, UPS, etc.), other than “open” signs are discouraged.
I.7. A - Frame and Portable Signs
A portable sign is any sign or advertising device that rests on the ground and is not designed to be permanently attached to a building or permanently anchored to the ground.
a. The maximum allowable size of a portable sign and supporting structure shall not exceed 48 inches in height, 30 inches in width, and 36 inches in depth.
b. No business will be allowed to have more than one portable sign.
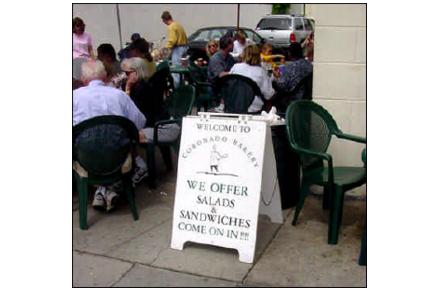
Photo 35: A-Frame sign
c. Portable signs shall not encroach into required off street parking areas, public right-of-way or alleys and may not be arranged so as to create site distance conflicts or other traffic hazards. Portable signs shall not be placed within the sight triangle requirements.
d. Portable signs shall be utilized only during regular business hours and should be removed during non business hours.
e. Materials for portable signs should be of a permanent nature and not be subject to fading or damage from weather. The use of paper or cloth is prohibited unless located within a glass or plastic enclosure.
f. Portable signs shall be designed in an attractive manner and maintained in a neat, orderly fashion to present an image of quality and creativity for the commercial areas.
g. Portable signs must be immediately adjacent to the storefront and shall not restrict pedestrian passage in any way.
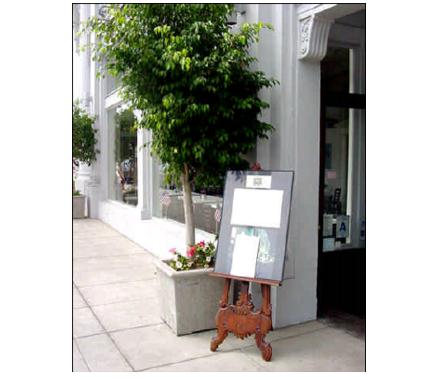
Photo 36: Portable sign
J. PUBLIC SPACES
Public space associated with commercial buildings should serve as a transition from the outside to the inside of buildings, shall be complementary to the commercial buildings, and should be supportive of pedestrian activity. Methods of doing this include providing pedestrian amenities such as benches, fountains, and continuing the hardscape of the sidewalk. Public space can add to the vitality of commercial areas, when designed and located in a manner that attracts pedestrian activities.
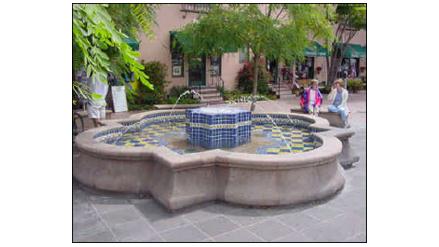
Photo 37: Adella Plaza
J.1. Plazas
a. Plazas are encouraged to be physically and visually accessible from the public sidewalk. Security fences, walls, and entry gates shall not block the sidewalk edge of the plaza or views into the plaza.
b. Plazas should be designed to supplement, rather than detract from street activity.
c. The function and appearance of the plaza or courtyard shall not be dominated by stairs or elevators.
d. Where inconsistent front setbacks occur along the street in Downtown Coronado, plazas could be considered to compensate for the broken building edge.
e. Plazas should be designed with unimpeded lines-of-sight to and from the public sidewalk, and physical access shall be provided from the public sidewalk to plazas.
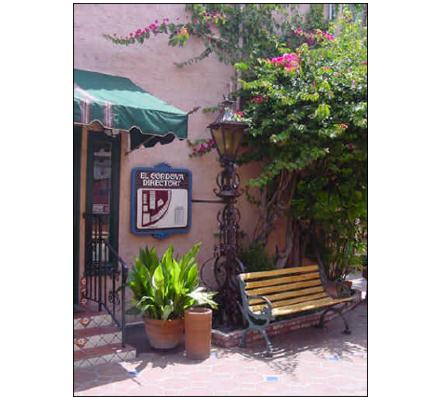
Photo 38: Seating and decorative elements in plaza area
f. Entries to the plaza, and storefront entries within the plaza shall be designed and lighted so they do not create hiding places.
g. Seating shall be provided in all plazas. Where applicable, plaza users should be provided with a choice between active (i.e. watching goings-on) and passive (i.e. private) seating.
h. Visual features, such as public art or a fountain, should be incorporated in plazas to attract pedestrians.
i. Shade trees or other elements providing cover from the sun or rain should be incorporated within plazas, in a manner that does not impair pedestrian movement.
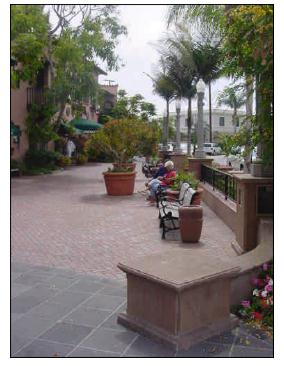
Photo 39: Adella Plaza
j. Security gates and security fencing should not be used in public plazas. They may only be permitted by the Director of Community Development.
k. Landscaping for the plazas should provide special interest through plant materials, such as special foliage color, seasonal changes in plant habit, scent or floral display.
J.2. Public Art
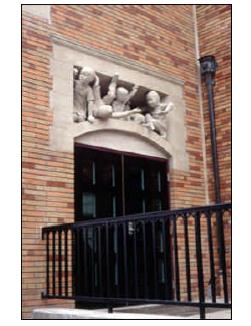
Photo 40: Art can be used in many places
a. Art associated with commercial buildings is strongly encouraged, as it invites participation and interaction, adds local meaning, interprets the community by revealing its culture or history and/or captures or reinforces the unique character of a place.
b. The setting of public art should be considered in its design; likewise, the impact of physical space and nearby structures on public art should also be considered.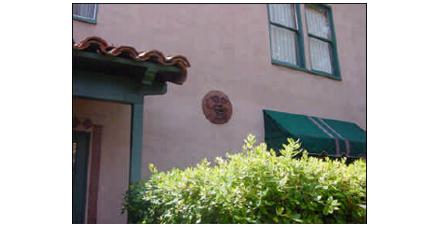
Photo 41: Art should be integral to its surroundings
c. Freestanding art or sculpture shall be placed to avoid locations where it would compete with a storefront or obstruct a pedestrian path, create a traffic hazard or compete with another piece of art or sculpture.
J.3. Paseos Between Buildings
The word “paseo” is derived from the Spanish word, “paso” meaning passage. Passages in Downtown Coronado shall adhere to the following criteria:
a. The minimum width of any paseo shall not be less than 10 feet at any point. Paseos longer than 50 feet shall be an average of 20 feet wide.
b. Paseos shall be designed to be an integral part of the overall project and shall be configured to provide straight forward access from an alley or rear parking area to the street. The incorporation of plazas into the paseo design is highly encouraged. Business entrances are encouraged to front onto a paseo.
c. Paseos shall incorporate landscape features, lighting, shade, textured paving and other design elements to enhance the overall pedestrian environment and provide a high level of security, natural surveillance, and convenience.
K. ROLE MODEL BUILDINGS
Coronado has a number of beautiful buildings of various architectural styles. Several of these buildings have been selected as “role model buildings” to convey the level of quality, detail and relationships desired for the Orange Avenue Corridor.
These role model buildings should guide, inspire, and serve as a creative resource for owners and designers. A photograph of each building and the attributes that make it exemplary for Coronado are noted below. Be aware that imitation of these role model buildings is not desired. The buildings are assets to the City because each is unique to its function and site.
K.1. The Brigantine Restaurant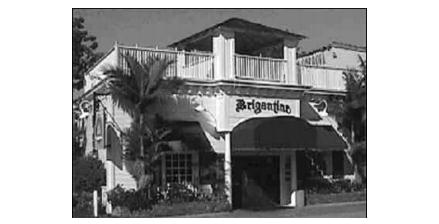
Photo 42: The Brigantine Restaurant
• Colorful distinctive blue awnings and white siding emulate seaside theme
• Lush landscaping
• Top railing and tower provide second story features with minimal mass
• Scale of the project enhances the downtown village atmosphere
• Sign is an excellent example of high quality craftsmanship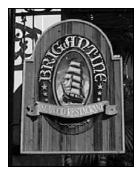
Photo 43: Signage for the Brigantine Restaurant
K.2. La Avenida Complex
Photo 44: La Avenida Complex
• Design of complex inspired by the desire to preserve corner tower of the original structure
• Building’s asymmetry helps define the corner
• Upper level mass notably set back from the street
• Arches and deep recesses break up first story mass
• Detailing is exceptional; most notably the tiling, ornamentation, railings, lighting and signage
• Second story outdoor seating with attractive umbrellas and awnings unique to Orange Avenue
• Creative use of nighttime lighting
• Use of flags and pennants adds action, color and interest to the property
• Streetscape treatment; i.e. palms and sidewalk pavers visually continue building theme into public spaces
K.3. El Cordova Complex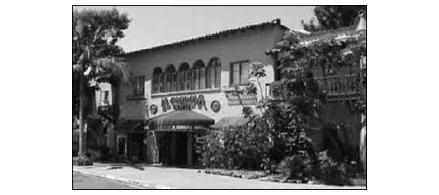
Photo 45: El Cordova Hotel
• Complex of interrelated buildings has delightful network of patios and passageways
• Upper balconies break up mass of façade
• Lush landscaping provides canopy and shade
• Awnings provide shelter and define ground floor
• Expansive storefront windows provide view into shops
• Excellent example of early California architecture
• Iron balconies and flower boxes add upper story interest
• Small scale signs over gateway welcome pedestrians passing by
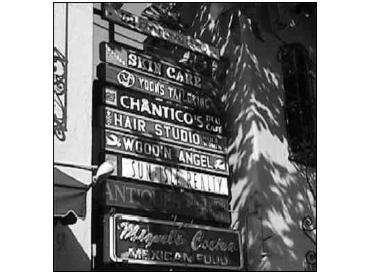
Photo 46: Signage for the El Cordova Shops
K.4. Coronado Brewing Company
Photo 47: Coronado Brewing Company
• Handsome building reminiscent of the Arts and Crafts era
• Attractive use of brick
• Inviting open air seating allows patrons to interact with pedestrians
• Use of columns creates bays that enhance the rhythm of the street
• Building mass and scale are compatible with nearby buildings
• Unique awnings create visual interest while providing shade for diners and pedestrians
• Architectural lettering and hand painted sign are examples of quality signage
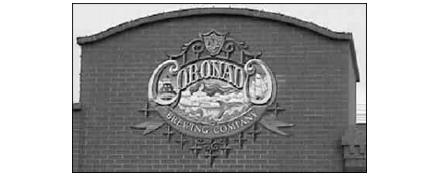
Photo 48: Signage for the Coronado Brewing Company
K.5. Spreckels Building
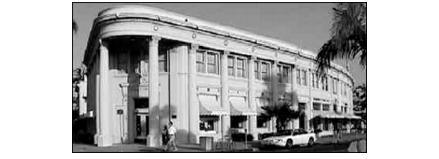
Photo 49: Façade of the Spreckels Building
• Long façade broken into pedestrian scale segments
• Cornice line gives strong upper edge to structure
• Building follows curve of Orange Avenue
• Smaller second floor windows create horizontal band along Orange Avenue that creates residential character
• Offices and private residences co-exist harmoniously
• Awnings define street level and enhance pedestrian orientation
• Large street level display windows encourage pedestrian interaction
• While the building exhibits visually massive architectural features along the property line, the beautiful restoration, quality decoration, heavy ornamentation, exquisite craftsmanship and historic significance are attributes that make this building precious to Coronado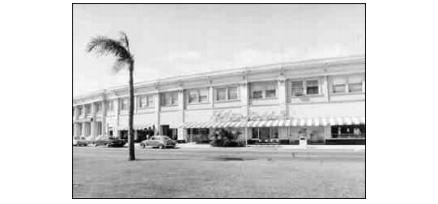
Photo 50: Spreckels Building, circa 1955
K.6. Baywalk Neighborhood Shops
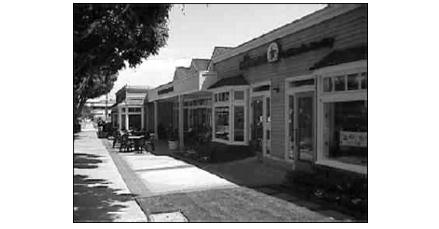
Photo 51: Façades of the Baywalk Neighborhood Shops
• Single story building, bay windows, small gables, wood siding and brick veneer create a residential feel
• Large bay windows provide interior views from the sidewalk
• Varied roof line with gables add visual interest
• Brick bordered sidewalks and patios define individual businesses
• Street trees provide much needed shade for pedestrians and coffee shop patrons
K.7. Glorietta Bay Inn

Photo 52: Façade of the Glorietta Bay Inn
• Beautiful historic restoration of the Spreckels’ home
• Grand entry, spacious and inviting
• Stately columns and wrought iron fencing define property lines
• New structure integrates well with original mansion
• Wonderful use of awnings and umbrellas throughout the property
• Lovely ornamental railings and window balconies
• Visual impact of parking lot minimized through the use of contoured berms and landscaping
• Dramatic arbors covered in bougainvillea welcome pedestrians
• Signage complements the elegant style of the building
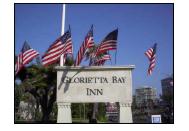
Photo 53: Signage for the Glorietta Bay Inn
K.8. Coronado Police Station
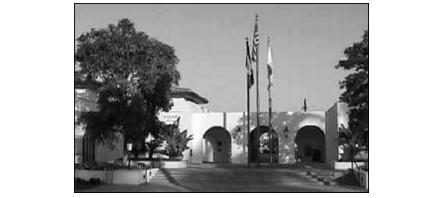
Photo 54: Façade of the Coronado Police Station
• Building mass visually broken up by use of arched covered walkway
• Significant second story setback reduces perceived mass of building
• Arches, walkway and low planter walls enhance pedestrian scale
• First floor element to south relates to neighboring one-story structures
• Unique green roof tiles complement the architecture and blends with the landscaping
• Initial planting of mature landscaping immediately softened visual impact of large building at street level
• Unobtrusive and elegant sign – simple and to the point
K.9. Condominium Project: 1005-1009 8th Street
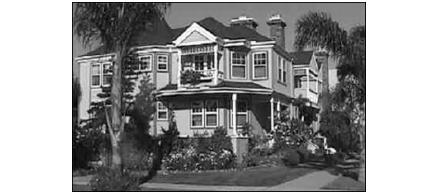
Photo 55: 3-unit Condominium Complex on 8th Street
• Interesting and varied rooflines and chimneys
• Decorative wooden railings and front porches are visually inviting
• Noteworthy use of ornamentation and color scheme adds to Victorian charm
• Offset entrances add to the residential feel of this multi-family property
• Corner building with two unique façades provides attractive views from either street



