Chapter VII
R-4 MULTIPLE FAMILY RESIDENTIAL ZONE DESIGN CRITERIA
A. INTRODUCTION
The R-4 Multiple Family Residential Zone, located along Orange Avenue primarily between Second and Eighth Streets, includes some non-residential buildings (primarily motels) amongst the residential buildings.
Section B Residential Character and Style discusses the multi-functional nature of the R-4 Zone. Readers should note that many of the criteria presented in Chapter 6 Commercial Zone Design Criteria can be adapted to the special character of the R-4 area. Therefore, following Section B of this chapter, the remaining criteria emphasize modifications from the commercial zone’s criteria to appropriately address the R-4 neighborhood.
Existing non-residential buildings in the R-4 Zone are allowed to remain. Any existing business remodeling in this area should utilize the criteria found in this section as general criteria for scale and design.
B. RESIDENTIAL CHARACTER AND STYLE
The R-4 Multiple Family Residential Zone sits at the hub of Coronado’s “village” area. The commercial areas radiate from it to the north and south along Orange Avenue, while to the east and west lower density housing spreads out at decreasing densities.
This R-4 Zone shares the commercial area’s scale, general streetscape, and some of its uses, with the setbacks, landscaping and building character similar to the lower density residential zones. While the R-4 area does include some minor non-residential uses, it is primarily residential in character, and should retain a “residential,” not “commercial” ambiance.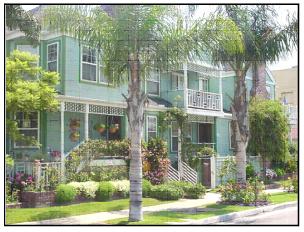
Photo 56: Well-designed multi-family housing can be an attractive, positive addition to the community
The R-4 Zone segments Orange Avenue into commercial and residential areas, helping to distinguish the commercial activity areas. In addition, the area serves as a transition both between these uses along Orange Avenue and between the downtown and the remaining residential areas of the community.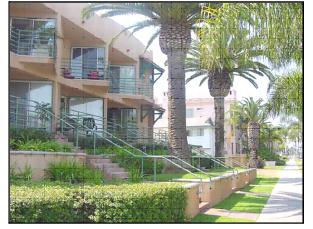
Photo 57: This building’s scale relates to other buildings along Orange Avenue, while attractive landscaped setbacks enhance the transition into the residential zone
The multi-functional nature of the R-4 area places unusual demands upon design professionals. Therefore, designers should demonstrate particular sensitivity in their projects so that this “most urban” of the City’s residential neighborhoods can be maintained and enriched.
As in the commercial areas, there is no one style or decor that is appropriate for the R-4 Zone. While projects can be designed to differ from neighboring development, they should maintain the overall unity and ambiance of the area.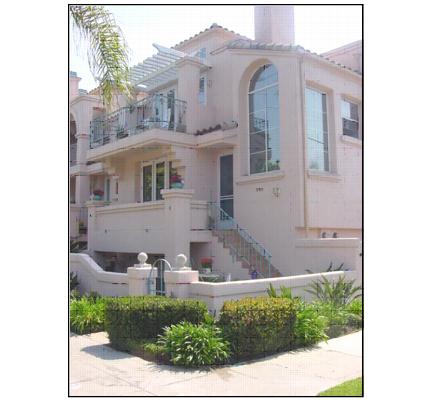
Photo 58: Projecting balconies, porches and varied rooflines add visual interest and break up the building mass
C. ARCHITECTURAL CRITERIA
C.1. Character Defining Elements
a. There is no particular architectural “style” proposed for multi-family residential structures in the Specific Plan area. The primary focus should be on constructing a high quality residential environment.
b. A visual balance or rhythm should be created by the dimensional ratio of multi-family buildings, their elements and the spaces around them.
c. Architectural elements that add visual interest, scale and character to the neighborhood are encouraged, such as bays, bay windows, recessed or projecting balconies and verandas.
C.2. Building Design Criteria
a. Large expanses of flat wall planes and boxy and monotonous facades that lack a sense of human scale are strongly discouraged.
b. Building heights should be varied and building facades should use horizontal and/or vertical offsets to help give the appearance of a collection of smaller structures.
c. To screen the stairs from view to the greatest extent possible, stairways should incorporate a solid or decorative balustrade.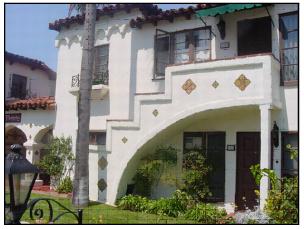
Photo 59: Decorative balustrade enhances the building façade
d. Prefabricated metal stairs are strongly discouraged.
e. All mechanical equipment, whether mounted on the roof or ground, should be screened from view. Utility meters and equipment should be placed in locations that are not exposed to view from the street or they should be suitably screened. All screening devices are to be compatible with the architecture and color of the adjacent buildings.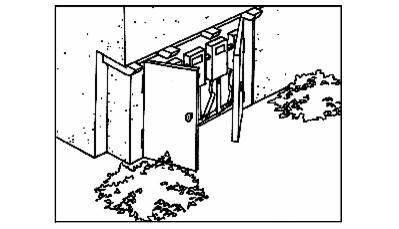
Figure VII-1: Visual screening of utilities
C.3. Building Scale and Height
Multiple family developments can often dominate adjacent uses. The following criteria are provided to address building scale, massing and height design issues. All multiple family projects on Orange Avenue shall incorporate the following: (Ord. 1981)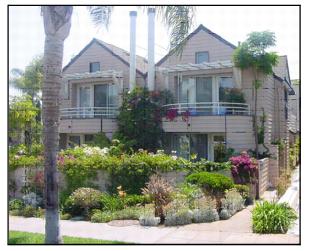
Photo 60: Multiple family developments can dominate adjacent uses. The mass of this apartment complex has been broken up to resemble individual homes.
a. New multiple family residential development shall consider the multiple family development in the immediate area through the use of similar setbacks, complementary building arrangements, buffer yards and avoidance of overwhelming building scale and visual obstructions. (Ord. 1981)
b. Building designs shall be sensitive and compatible to adjoining multiple family developments with respect to building height, scale and massing. (Ord. 1981)
c. Building designs shall take into consideration the shadows the building scale casts onto adjoining multiple family developments. (Ord. 1981)
d. Awnings, moldings, pilasters and comparable architectural elements that increase the building articulation are encouraged. Arcades and other types of overhangs should be used to provide a human scale relationship between building façade and sidewalk.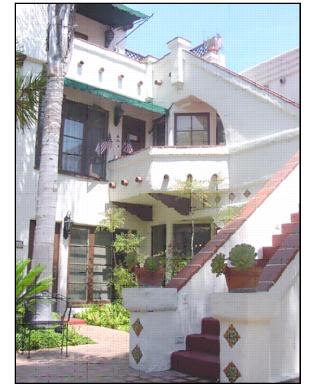
Photo 61: Awnings, stairs, and an overhang help to break up the building mass
e. The perceived height and bulk of multi-story buildings should be reduced by dividing the building mass into smaller-scale components and adding details such as projecting eaves, dormers and balconies.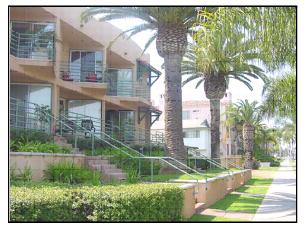
Photo 62: A tiered setback helps to “scale down” the building façade
C.4. Building Materials
a. Building materials should be durable, low maintenance and relate a sense of quality and permanence. Frequent change of materials should be avoided.
b. The building and its elements should be unified by textures, colors and materials.
c. Exterior columns for trellises, porches or colonnades should utilize materials and colors that are compatible with the adjacent building.
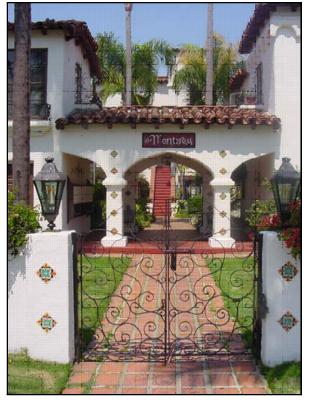
Photo 63: Use of high quality materials enhance this building’s design features
C.5. Roofs
a. Rooflines should be segmented and varied within an overall horizontal context. Varying heights are encouraged.
b. Combinations of one, two and three story units create variation and visual interest and are encouraged.
c. Use of vertical elements such as towers may be used to accent the predominant horizontal massing and provide visual interest.
d. Hipped or gabled roofs covering the entire building are preferable to mansard roofs, flat roofs or segments of pitched roofs applied at the building’s edge.
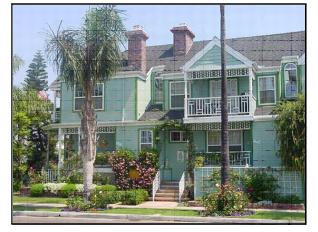
Photo 64: A gable, pitched roof, chimneys and details such as paint and decorative railings add to the interest and charm of this building
e. Roofs should reflect a residential appearance through pitch and use of materials.
f. Roof pitch for a porch may be slightly lower than that of the main building.
C.6. Colors
a. Color is an important element in establishing the character of a structure’s design. The predominant color of dwelling units and accessory structures should have a muted neutral tone.
b. Bright or intense colors may be used very sparingly, but should typically be reserved for refined or delicate detailing such as grillwork or more transient features, such as awnings, signs and utility doors.
D. SIGNS AND SYMBOLS
Signage in the R-4 Zone should be interesting, informative and of a scale appropriate to the building facade. Signs must reflect the “residential” character of the neighborhood. Every effort should be made to avoid commercial looking signs. In keeping with the character of the building, the style of the R-4 area signs should embrace Coronado’s village-like character. For example, a sandblasted wood sign hanging from a lamppost at the end of a sidewalk would be an appropriate addition to a residential building.
Simple, classic signage is preferred in the R 4 Zone. Individual architectural letters made of metallic finishes such as antique gold, bronze and copper are encouraged. External spotlights create pleasing shadows and contrast, adding to the beauty of the building exterior.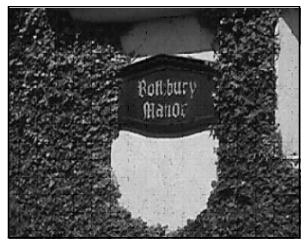
Photo 65: Signage for the Rothbury Manor
a. Creative use of neon is encouraged in the commercial areas and neon signs may be appropriate in certain R-4 Zone applications.
b. Signs that are painted directly on the building are acceptable. Such signs should exhibit high quality design and craftsmanship.
c. Regular maintenance of signs is required since there is a tendency to fade over time.
d. Internally illuminated can signs with translucent copy and field are prohibited throughout the Commercial Zone and would not be considered appropriate in the R-4 Zone.
e. While the “content” of the sign should be determined by the individual property owner or designer, care should be taken to assure that the building facade does not become a “billboard.” A simple address number and the name of the building, when appropriate, is usually sufficient.
Examples of appropriate signage for the R-4 Zone are:
La Casa Mia
Casa de Anza
Rothbury Manor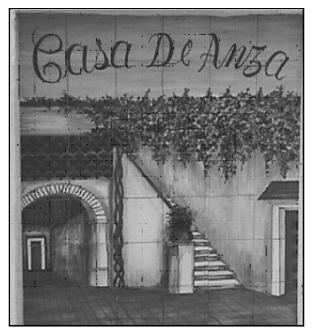
Photo 66: Signage for the Casa De Anza
E. PUBLIC SAFETY THROUGH DESIGN
Public safety can be improved or achieved through careful design techniques such as attention to paving surfaces, visibility, and adequate nighttime lighting. The following design criteria are intended to improve public safety in the Commercial Zone
a. Strongly delineate public/private space with paving, building materials, grade separations, or with physical barriers such as landscaping, fences, walls, screens or building enclosures.
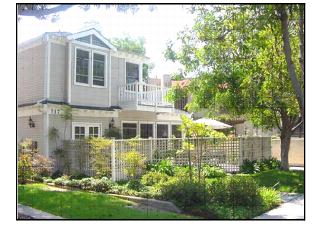
Photo 67: Creative use of materials, such as this lattice fence, helps define private space and provides visibility onto the public sidewalk
b. All site entrances should be visible from a public street or alleyway and very well lit.
c. Open spaces, courtyards, circulation corridors and individual living unit entrances in multi-family complexes should be designed to be visible from as many dwelling units as possible.
F. CONTEXT/GENERAL PROJECT CONSIDERATIONS
a. All new multi-family development in the Specific Plan area should be compatible with the character of existing quality development and should respect the context of their site.
b. Existing site amenities should be preserved and incorporated within new multi-family projects whenever feasible.
c. Views, mature trees, and similar amenities unique to the site should be preserved and incorporated into development proposals whenever possible.
e. New landscaping should complement the existing landscape materials, location and massing on adjacent established developments where appropriate.
G. SITE PLANNING
G.1. Building Siting
a. Buildings should be generally oriented parallel to streets with varying setbacks to provide visual interest and varying shadow patterns.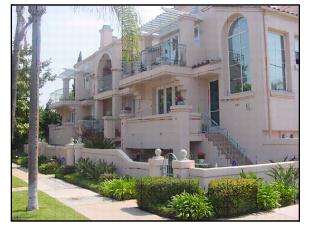
Photo 68: New multi-family residential development uses setbacks, complementary building arrangements, buffer yards and avoids visual obstructions
b. The maintenance of privacy is an acceptable design factor; therefore applicants shall demonstrate an effort to promote privacy to the greatest extent possible.
G.2. Parking/Circulation
For multi-family development to sustain high quality and positive character, attention should be paid to on-site pedestrian and vehicular circulation.
a. Principal vehicular access into multifamily projects should be via rear alley access where available, rather than from the street front.
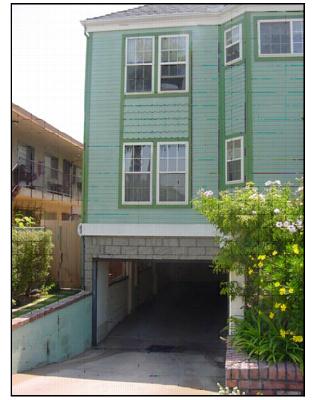
Photo 69: Access to underground parking is available from a side street
b. Multi-family parking areas should be divided into a series of connected smaller parking courts or be underground.
c. Blank walls, garage doors, parking facilities and driveway openings along street frontages should be minimized to avoid adverse visual impacts.
d. Courtyard doors or gates used at multi-family building entries should be attractively designed as an important architectural feature of the building or complex. The main site entry shall incorporate patterned concrete or decorative pavers.
e. Special accents such as monumental articulation of the building or appropriately scaled art, ornamental features, decoration, special textured paving, flowering accents, walls, shrubs and the use of specimen trees should be used to generate visual interest at entries.
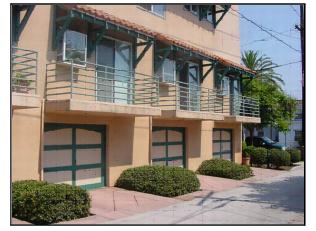
Photo 70: Attractive alleyways include landscaping, pavement material changes and balconies
f. Where possible, all multi-family projects should incorporate pedestrian connections to adjoining residential uses, commercial projects and other compatible land uses.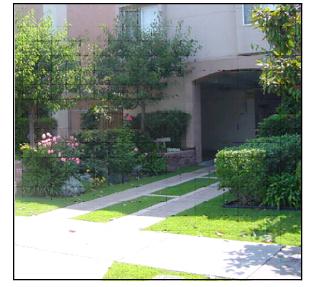
Photo 71: Driveway does not overwhelm the building from the street side
G.3. Trash and Storage Areas
a. Trash enclosures should be located in convenient, non-obtrusive areas, such as inside parking courts, in subterranean lots, in rear alleys or at the end of parking bays. All trash enclosures shall be covered.
b. Trash enclosures should be located to allow access for refuse collection but should not block circulation drives or conflict with parking or through traffic.
c. Trash bins shall be located within a masonry structure or other approved solid trash enclosure that protects adjacent uses from noise and odors. Gates should be solid metal painted to match adjacent building design.
d. Trash enclosures should be adequately screened from adjacent units.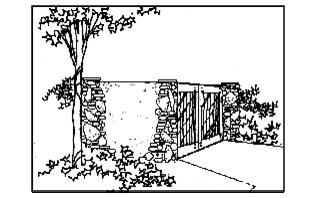
Figure VII-2: Trash enclosures should be well designed and adequately screened with landscaping
e. Architectural screening elements should be constructed of the same materials and finishes as the primary building.
G.4. Lighting
a. Street lighting should be installed on both sides of the street, no less than 150 feet apart.
b. All lighting in both underground and surface parking areas shall illuminate the entire lot, yet be arranged to prevent direct glare from illumination onto adjacent units.
c. Pedestrian-scaled lighting should be located along all pedestrian routes of travel within multi-family projects.
d. All lighting shall be designed to shine downward and eliminate all skyward glare.


