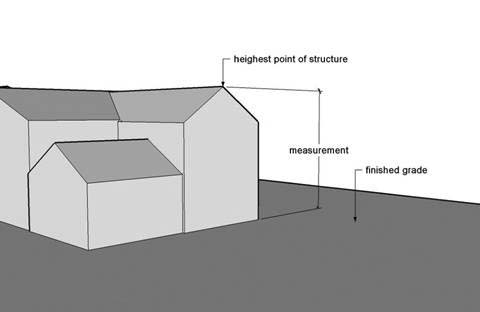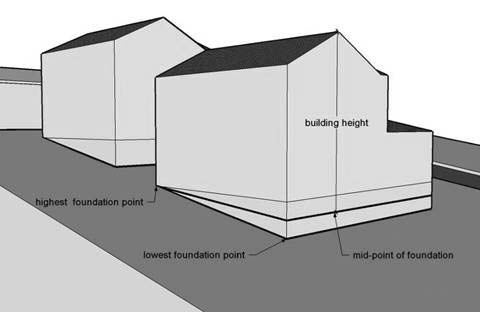Chapter 23.48
BUILDING HEIGHT MEASUREMENTS AND EXCEPTIONS
Sections:
23.48.040 Exceptions to height limit.
23.48.010 Purpose.
This chapter describes the required methods for measuring the height of structures in compliance with the height limits and exceptions established by this title, and exceptions to the height limits established by this title. [Ord. 8-2011 §21(A), eff. 6-24-2011]
23.48.020 Building heights.
A. Except as otherwise provided in EGMC Section 23.48.040, Exceptions to height limit, the height of structures shall not exceed the height limit for the applicable zoning district established by Division III, Zoning Districts, Allowable Land Uses, and Development Standards, of this title.
B. Additional height provisions for fences and walls are listed in EGMC Chapter 23.52, Fences and Walls. [Ord. 26-2006 §3, eff. 8-11-2006]
23.48.030 Height measurement.
A. Height Measurement. The allowable height shall be measured as the vertical distance from the finished grade to the highest point of the structure. See Figure 23.48-1.
Figure 23.48-1
Height Measurements
B. Height Measurement on Sloped Sites. For sloped lots or buildings with varied floor elevations, the height of a building is measured as the vertical distance from the average level of the ground under the building to the allowed number of feet above and parallel to the finished grade. The average level of ground is determined by adding the elevations of the highest and lowest foundation points of the building and dividing by two (2) (the midpoint of foundation). See Figure 23.48-2.
Figure 23.48-2
Height Measurement on Sloped Sites
[Ord. 26-2006 §3, eff. 8-11-2006]
23.48.040 Exceptions to height limit.
Exceptions to height limits are listed below.
A. Residential Districts.
1. Chimneys, television antennas, and roof-mounted solar collectors not exceeding a dimension of six feet at their base may exceed the height limits of the applicable zoning district by a maximum of five feet.
2. Church steeples, carillon towers, and similar church structures may be erected to a maximum height of seventy-five (75' 0") feet from the ground, provided said structures are set back from all property lines a distance equal to the height of the structure.
B. Nonresidential Districts. Minor projections, including elevator and mechanical equipment enclosures, may exceed the height limit by fifteen (15' 0") feet, provided they are screened by a parapet or pitched roof. Additionally, architectural features including clock towers, cupolas, and similar structures may exceed the height limit as listed below. See EGMC Chapter 23.94, Wireless Communications Facilities.
1. Up to twenty (20' 0") feet, if located at a street intersection;
2. Up to twelve (12' 0") feet, if located midblock. These features shall not exceed a width of twenty-five (25' 0") feet or one-third of the length of the building facade, whichever is less. Signs shall not be included within the additional height allowed. [Ord. 28-2007 §3, eff. 10-26-2007; Ord. 26-2006 §3, eff. 8-11-2006]


