Chapter 15.47
FREMONT RESIDENTIAL BUILDING CODE
Sections:
15.47.020 Adoption of the 2022 CRC with amendments.
15.47.030 Adoption of certain 2022 CRC appendix chapters.
15.47.040 Administration of 2022 Residential Building Code.
15.47.050 Amendment of 2022 CBC Section R301 (Design Criteria).
15.47.060 Amendment of 2022 CBC Section R302 (Fire-Resistant Construction).
15.47.070 Amendment to 2022 CRC Section R313 (Automatic Fire Sprinkler Systems).
15.47.080 Amendment to 2022 CRC Section R322 (Flood-Resistant Construction).
15.47.090 Amendment to 2022 CRC Section R337.1 (Scope, Purpose and Application).
15.47.100 Amendment to 2022 CRC Section R337.2 (Definitions).
15.47.110 Amendment to 2022 CRC Section R337.5 (Roofing).
15.47.120 Amendment to 2022 CRC Section R337.7 (Exterior Covering).
15.47.130 Amendment to 2022 CRC Section R401 (General).
15.47.140 Amendment to 2022 CRC Section R403 (Footings).
15.47.150 Amendment to 2022 CRC Section R404 (Foundation and Retaining Walls).
15.47.160 Amendment to 2022 CRC Section R602 (Wood Wall Framing).
15.47.170 Amendment to 2022 CRC Section R606 (General Masonry Construction).
15.47.010 Title.
This chapter shall be known and may be cited as the “Fremont Residential Building Code” or “FRBC” and will be referred to in this chapter as “this code.” (Ord. 11-2022 § 11, 11-1-22.)
15.47.020 Adoption of the 2022 CRC with amendments.
The 2022 Edition of the California Residential Code (CRC) as published by the California Building Standards Commission is adopted with amendments as the residential code of the city of Fremont, California, as if fully set out in this chapter, and is amended as set forth in this chapter. A copy of the 2022 CRC shall be maintained on file in the office of the city clerk. (Ord. 11-2022 § 11, 11-1-22.)
15.47.030 Adoption of Certain 2022 CRC appendix chapters.
The following appendix chapters of the 2022 California Building Code are adopted by the city of Fremont. The remaining appendix chapters are not adopted.
(a) Appendix Chapter AH (Patio Covers);
(b) Appendix Chapter AJ (Existing Buildings and Structures);
(c) Appendix Chapter AK (Sound Transmission);
(d) Appendix Chapter AQ. This appendix chapter contains provisions for tiny house designs;
(e) Appendix Chapter AX (Swimming Pool Safety Act);
(f) Appendix Chapter AZ. This appendix chapter contains provision for emergency housing. (Ord. 11-2022 § 11, 11-1-22.)
15.47.040 Administration of 2022 Residential Building Code.
Chapter 1, Division II, of the 2022 California Residential Code is not adopted by the city of Fremont. Refer to Chapter 15.05 and Section 15.10.040 for administration and enforcement requirements. (Ord. 11-2022 § 11, 11-1-22.)
15.47.050 Amendment of 2022 CBC Section R301 (Design Criteria).
Section R301 of the 2022 California Residential Code is amended as follows:
R301.1 – R301.2.2.2.4 {CRC text not modified}
R301.2.2.2.5 (Irregular Buildings)
1. Where exterior shear wall lines or braced wall panels are not in one plane vertically from the foundation to the uppermost story in which they are required.
2. Where a section of floor or roof is not laterally supported by shear walls or braced wall lines on all edges.
Exception: Portions of floors that do not support shear walls or braced wall panels above, or roofs, shall be permitted to extend not more than 6 feet (1,829 mm) beyond a shear wall or braced wall line.
3. When the end of a braced wall panel occurs over an opening in the wall below and ends at a horizontal distance greater than 1 foot (305 mm) from the edge of the opening. This provision is applicable to shear walls and braced wall panels offset in plane and to braced wall panels offset out of plane as permitted by the exception to item 1.
4. Where an opening in a floor or roof exceeds the lesser of 12 feet (3,658 mm) or 50 percent of the least floor or roof dimension.
5. Where portions of a floor level are vertically offset.
6. – 7. {CRC text not modified}
Exception: deleted
R301.2.2.3 – R301.2.2.3.7 {CRC text not modified}
R301.2.2.3.8. Mechanical, electrical, or plumbing components and equipment shall be anchored to the structure. Anchorage of the components and equipment shall be designed to resist loads in accordance with the California Building Code and ASCE 7, except where the component is positively attached to the structure and flexible connections are provided between the component and associated ductwork, piping, and conduit; and either
1. The component weighs 400 pounds (1,780 N) or less and has a center of mass located 4 feet (1.22 m) or less above the supporting structure; or
2. The component weighs 20 pounds (89N) or less or, in the case of a distributed system, 5 pounds per foot (73 N/m) or less.
R301.2.2.4 – R301.8 {CRC text not modified}
(Ord. 11-2022 § 11, 11-1-22.)
15.47.060 Amendment of 2022 CBC Section R302 (Fire-Resistant Construction).
Section R302 of the 2022 California Residential Code is amended as follows:
R302.1 – 302.2.2 {CRC text not modified}
R302.2.2 Item #2. In existing buildings where a fire sprinkler system in accordance with Section R313 is not provided, the common wall shall be not less than a 2-hour fire-resistance-rated wall assembly tested in accordance with ASTM E119, UL 263 or Section 703.3 of the California Building Code.
R302.3 Two-family dwellings {CRC text not modified}
Exceptions:
1. deleted.
2. {CRC text not modified}
R302.3.1 – R302.5 {CRC text not modified}
R302.5.1 {CRC text not modified}
Exception: deleted
R302.5.2 – R302.14 {CRC text not modified}
Table R302.6 is amended as follows:
TABLE R302.6
DWELLING-GARAGE AND/OR CARPORT SEPARATION
|
SEPARATION |
MATERIAL |
|---|---|
|
From the residence and attics |
Not less than 5/8-inch Type X gypsum board or equivalent applied to the garage side |
|
From all habitable rooms above the garage or carport |
Not less than 5/8-inch Type X gypsum board or equivalent |
|
Structure(s) supporting floor/ceiling assemblies used for separation required by this section |
Not less than 5/8-inch Type X gypsum board or equivalent |
|
Garages located less than 3 feet from a dwelling unit on the same lot |
Not less than 5/8-inch Type X gypsum board or equivalent applied to the interior side of exterior walls that are within this area |
(Ord. 11-2022 § 11, 11-1-22.)
15.47.070 Amendment to 2022 CRC Section R313 (Automatic Fire Sprinkler Systems).
Section R313 of the 2022 California Residential Code is amended as follows:
R313.1 Townhouse automatic fire sprinkler systems. Automatic sprinkler systems shall be installed in townhouses.
Exception: An automatic residential fire sprinkler system shall not be required when additions or alterations are made to existing townhouses that do not have an automatic residential fire sprinkler system installed unless as required by FMC Section 15.35.150.
R313.1.1 Design and Installation. Automatic residential fire sprinkler systems for townhouses shall be designed and installed in accordance with Section R313 and as amended by FMC Section 15.35.150.
R313.2 1- and 2-family dwellings automatic fire systems. An automatic residential fire sprinkler system shall be installed in 1- and 2-family dwellings.
Exception: An automatic residential fire sprinkler system shall not be required for addition or alteration to existing buildings that are not already provided with an automatic residential sprinkler system unless as required by FMC Section 15.35.150.
R313.2.1 Design and Installation. Automatic residential fire sprinkler systems shall be designed and installed in accordance with Section 313 and as amended by FMC Section 15.35.150.
R313.3 – R313.3.8.2 deleted
(Ord. 11-2022 § 11, 11-1-22.)
15.47.080 Amendment to 2022 CRC Section R322 (Flood-Resistant Construction).
Section R322 of the 2022 California Residential Code is amended as follows:
R322.1 – R322.1.3 {CRC text not modified}
R322.1.4 Determination of design flood elevation. See FMC Section 15.10.310 for design flood elevation.
R322.1.4.1 – R322.3.7 {CRC text not modified}
(Ord. 11-2022 § 11, 11-1-22.)
15.47.090 Amendment to 2022 CRC Section R337.1 (Scope, Purpose and Application).
Section R337.1.1 of the 2022 California Residential Code is amended as follows:
R337.1.1 Scope. This chapter applies to building materials, systems and or assemblies used in the exterior design and construction of new or existing buildings or structures erected, constructed, altered, or moved within a Wildland-Urban Interface Fire area as defined in Section R337.2A.
R337.1.2 {CRC text not modified}
R337.1.3 Application. New or existing buildings or structures erected, constructed, altered, or moved in any Fire Hazard Severity Zone or any Wildland-Urban Interface Fire Area designated by the enforcing agency constructed after the application date shall comply with the provisions of this chapter.
Exceptions:
1. {CRC text not modified}
2. {CRC text not modified}
3. {CRC text not modified}
4. – deleted.
R337.1.3.1 – R337.1.5 {CRC text not modified}
(Ord. 11-2022 § 11, 11-1-22.)
15.47.100 Amendment to 2022 CRC Section R337.2 (Definitions).
Section R337.2 of the 2022 California Residential Code is amended by modifying the following definitions. The remaining definitions are not modified.
LOCAL AGENCY VERY-HIGH FIRE HAZARD SEVERITY ZONE means those areas designated by the city of Fremont as Very High Fire Hazard Severity Zones in Fremont Municipal Code Title 15, Chapter 15.65.
WILDLAND-URBAN INTERFACE FIRE AREA is a geographical area identified by the state as a “fire hazard severity zone” in accordance with Public Resources Code Sections 4201 through 4204 and Government Code Sections 51175 through 51189, and includes those areas designated by the city of Fremont as very high fire hazard severity zones in Fremont Municipal Code Title 15, Chapter 15.65.
(Ord. 11-2022 § 11, 11-1-22.)
15.47.110 Amendment to 2022 CRC Section R337.5 (Roofing).
Section R337.5 of the 2022 California Residential Code is amended and additional sections added as follows:
R337.5.1 – R337.5.2 {CRC text not modified}
R327.5.2.1 Wildland Urban-Interface Fire Area. The roof covering of any new structure or the re-roofing of any existing building within Wildland-Urban Interface Fire Area, regardless of the type of construction or occupancy classification, shall be a fire-retardant roof covering that is at least Class A. All alteration, repair, replacement or reroofing shall conform to the applicable provisions of the 2022 California Residential Code, Chapter 8 “Roof-Ceiling Construction” and any other applicable engineering requirements, including Chapter 9, “Roof Assemblies”.
R337.5.3 – R337.5.4 {CRC text not modified}
(Ord. 11-2022 § 11, 11-1-22.)
15.47.120 Amendment to 2022 CRC Section R337.7 (Exterior Covering).
Section R337.7 of the 2022 California Residential Code is amended as follows:
R337.7.1 – R337.7.3.1 {CRC text not modified}
R337.7.3.2 Exterior wall covering. All exterior faces of the exterior walls shall be of an assembly qualified for exterior face of recognized 1-hour fire resistive assemblies. All exterior wall coverings shall meet a Class I flame spread requirement and be installed over materials approved for 1-hour fire-resistive construction.
R337.7.4 – R337.7.8 {CRC text not modified}
R337.7.9 Utilities. Utilities, pipes, furnaces, water heaters or other mechanical devices located in an exposed under-floor area of a building or structure shall be enclosed with material as required for exterior, 1-hour, fire-resistive construction. Adequate covered access opening for servicing such utilities shall be provided as required by appropriate codes.
R337.7.10 Historical buildings. Repairs, alterations and additions necessary for the preservation, restoration, rehabilitation or continued use of a building or structure may be made without conformance to all the requirements of this code when authorized by the building official, provided:
1. The building or structure conforms to Part 8, Title 24, of the California Code of Regulations; and
2. A fire protection plan is implemented so that the building or structure will be no more of a fire hazard than any new building. The plan must be prepared and signed by a registered fire protection engineer. The plan must be approved by the building official and fire chief prior to the commencement of any work.
(Ord. 11-2022 § 11, 11-1-22.)
15.47.130 Amendment to 2022 CRC Section R401 (General).
Section R401 of the 2022 California Residential Code is amended as follows:
R401.1 – R401.3 {CRC text not modified}
R401.4 Soils tests. Exception is added at end of the CRC text as follows:
Exception: Refer to FMC Section 15.10.360.
R401.4.1 Geotechnical evaluation. When permitted by the building official, in lieu of a complete geotechnical evaluation, the load-bearing values in Table R401.4.1 shall be assumed.
R401.4.1.1 – R401.4.2 {CRC text not modified}
(Ord. 11-2022 § 11, 11-1-22.)
15.47.140 Amendment to 2022 CRC Section R403 (Footings).
Section R403 of the 2022 California Residential Code is amended as follows:
R403.1 – R403.1.1 {CRC text not modified}
R403.1.2 Continuous footing in Seismic Design Categories D0, D1 and D2. Exterior walls of buildings located in Seismic Design Categories D0, D1 and D2 shall be supported by continuous solid or fully grouted masonry or concrete footings. All required interior braced wall panels in buildings located in Seismic Design Categories D0, D1 and D2 shall be supported on continuous foundations.
R403.1.3 – R403.1.3.5.4 {CRC text not modified}
R403.1.3.6 Isolated concrete footings. In detached 1- and 2-family dwellings located in Seismic Design Category A, B, or C that are 3 stories or less in height and constructed with stud bearing walls, isolated plain concrete footings supporting columns or pedestals are permitted.
R403.1.4 – R403.1.4.1 {CRC text not modified}
R403.1.5 Slope. The top surface of footings shall be level. The bottom surface of footings shall not have a slope exceeding 1 unit vertical in 10 units horizontal (10 percent slope). Footings shall be stepped where it is necessary to change the elevation of the top surface of the footings or where the slope of the bottom surface of the footings will exceed 1 unit vertical in 10 units horizontal (10 percent slope).
For structures located in Seismic Design Categories D0, D1 or D2, stepped footings shall be reinforced with four No. 4 rebar. Two bars shall be placed at the top and bottom of the footings as shown in Figure R403.1.5.
R403.1.6 – R403.4.2 {CRC text not modified}
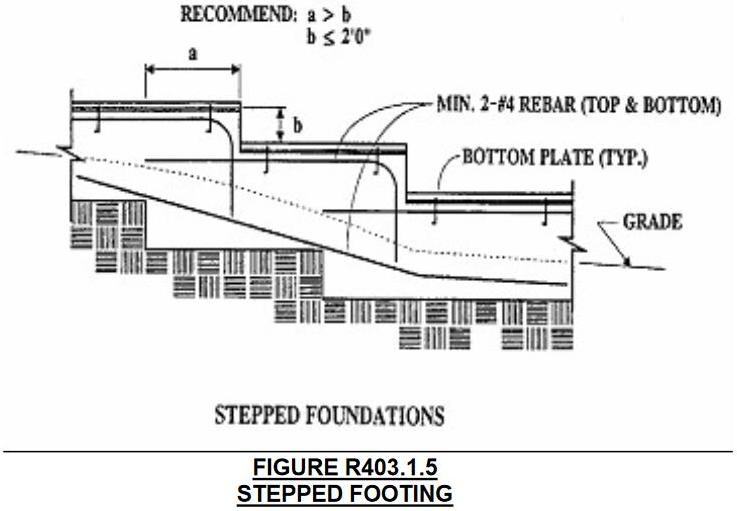
(Ord. 11-2022 § 11, 11-1-22.)
15.47.150 Amendment to 2022 CRC Section R404 (Foundation and Retaining Walls).
Section R404 of the 2022 California Residential Code is amended as follows:
R404.1 – R404.1.9.5 {CRC text not modified}
R404.2 Wood foundation walls. Wood foundation walls shall be constructed in accordance with the provisions of Sections R404.2.1 through R404.2.6 and with the details shown in Figures R403.1(2) and R403.2(3). Wood foundation walls shall not be used for structures located in Seismic Design Category D0, D1 or D2.
R404.2.1 – R404.5.3 {CRC text not modified}
(Ord. 11-2022 § 11, 11-1-22.)
15.47.160 Amendment to 2022 CRC Section R602 (Wood Wall Framing).
Section R602 of the 2022 California Residential Code is amended as follows:
R602.1 – R602.3.1 {CRC text not modified}
R602.3.2 {CRC text not modified}
Exception: In other than Seismic Design Category D0, D1 or D2, a single top plate used as an alternative to a double top plate shall comply with the following:
1. The single top plate shall be tied at corners, intersecting walls, and at in-line splices in straight wall lines in accordance with Table R602.3.2.
2. The rafters or joists shall be centered over the studs with a tolerance of not more than 1 inch (25 mm).
3. Omission of the top plate is permitted over headers where the headers are adequately tied to adjacent wall sections in accordance with Table R602.3.2.

R602.3.3 – R602.10.2.2.3 {CRC text not modified}
R602.10.2.3 Minimum number of braced wall panels. Braced wall lines with a length of 16 feet (4,877 mm) or less shall have a minimum of 2 braced wall panels of any length or 1 braced wall panel equal to 48 inches (1,219 mm) or more. Braced wall lines greater than 16 feet (4,877 mm) shall have a minimum of 2 braced wall panels. No braced wall panel shall be less than 48 inches in length in Seismic Design Category D0, D1, or D2.
R602.10.3 – R602.12.8 {CRC text not modified}
Footnote j. is added to Table R602.3(1).
j. Use of staples in braced wall panels shall be prohibited in Seismic Design Category D0, D1 or D2.
Footnote b. is amended to Table R602.3(2).
b. Staples shall have a minimum crown width of 7/16 inches in diameter except as noted. Use of staples in roof, floor, subfloor, and braced wall panels shall be prohibited in Seismic Design Category D0, D1 or D2.
Footnote d. is added to Table R602.10. 3(1).
d. Bracing methods LIB, DWB, SFB, PBS, HPS, GB and PCP are not permitted.
Footnote d. is added to Table R602.10. 3(2).
d. Bracing methods LIB, DWB, SFB, PBS, HPS, GB and PCP are not permitted.
Footnote f. is added.
f. Methods LIB, DWB, SFB, PBS, HPS, GB, and PCP are not permitted in SDC Category D0, D1 or D2.
Footnotes f., g. and h. are added to Table R602.10.4 of the 2022 California Residential Code.
f. Methods LIB, DWB, SFB, PBS, HPS, GB, PCP, and PFG are not permitted in SDC Category D0, D1 or D2.
g. Use of staples in braced wall panels shall be prohibited in SDC Category D0, D1 or D2.
h. WSP sheathing shall be a minimum of 7/16 inch thick, or 1/2 inch plywood nailed with 8d common nails placed 3/8 inches from panel edges and spaced not more than 6 inches on center and 12 inches on center along intermediate framing members.
Figure R602.10.6.1 of the 2022 California Residential Code is amended to read as follows:
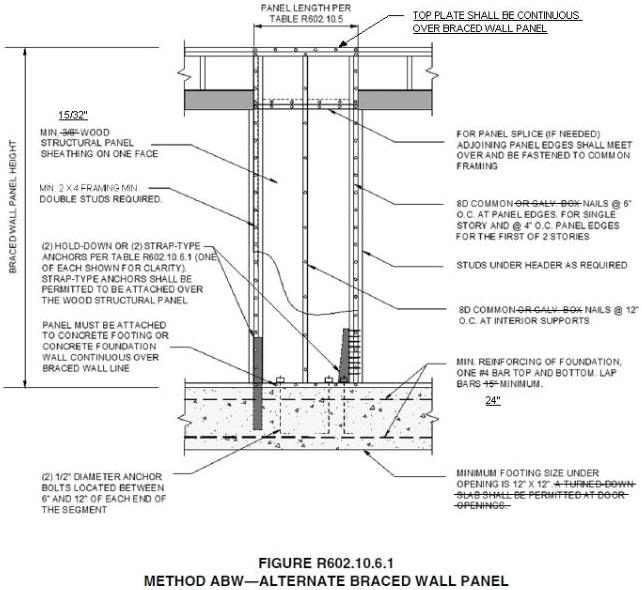
Figure R602.10.6.2 of the 2022 California Residential Code is amended to read as follows: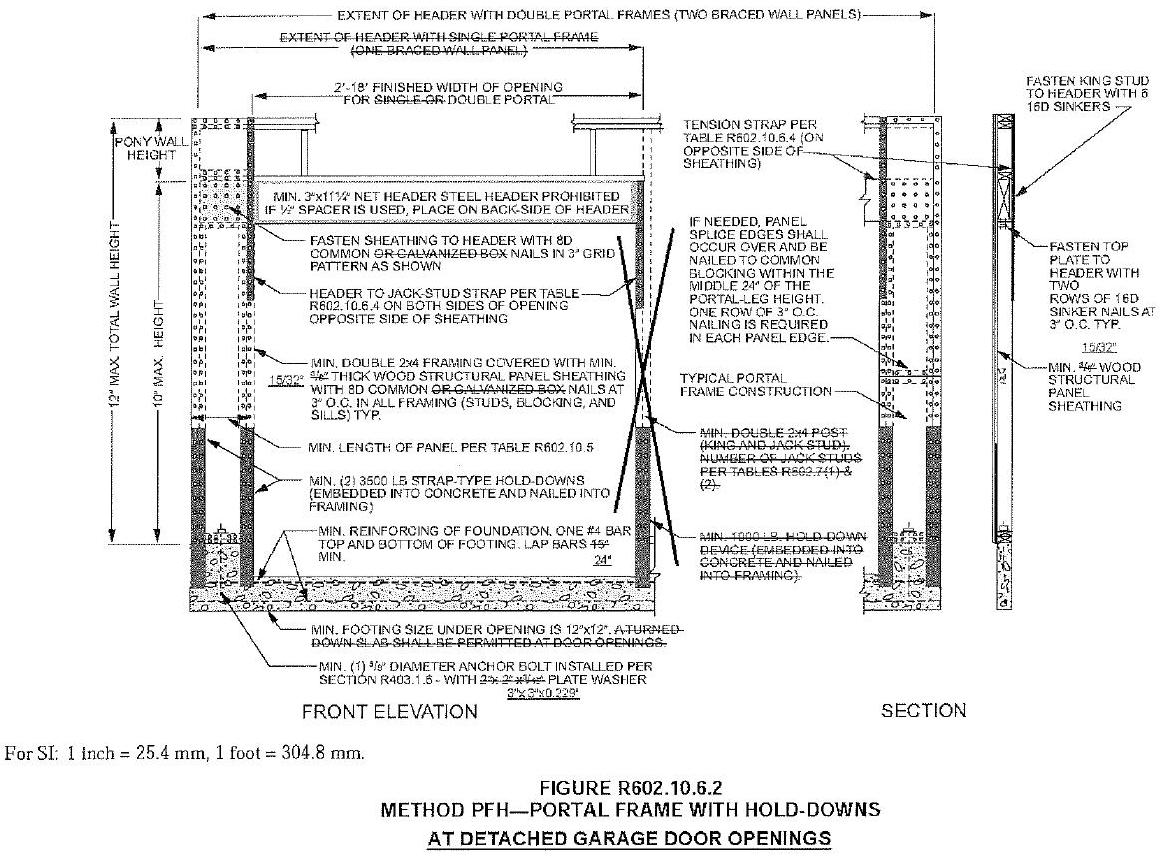
Figure R602.10.6.4 of the 2022 California Residential Code is amended to read as follows: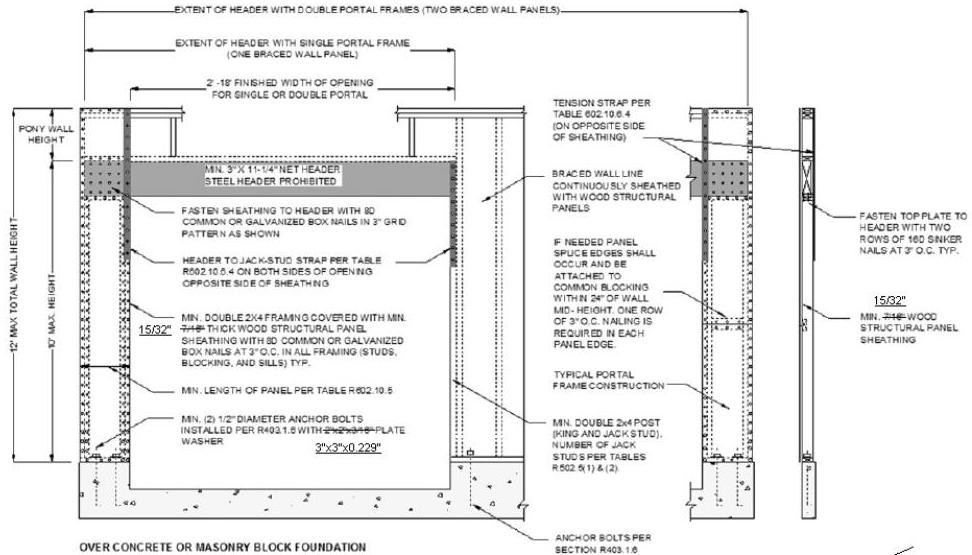
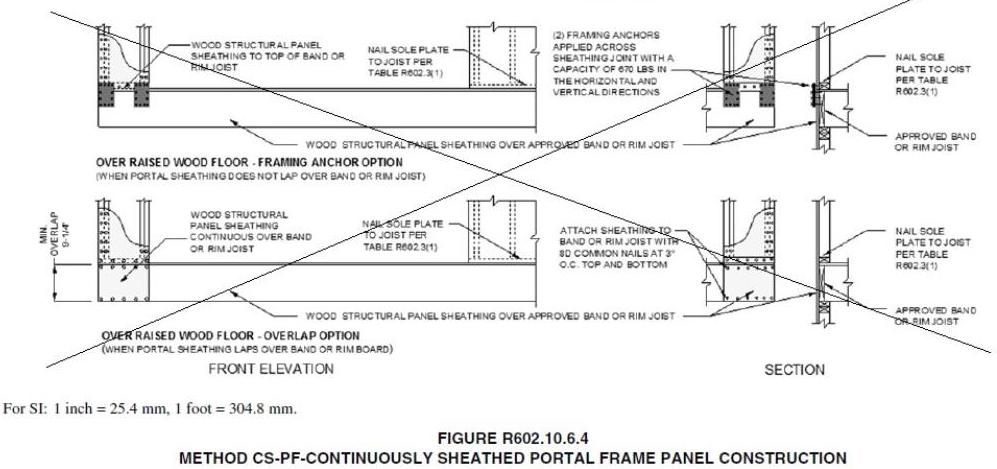
(Ord. 11-2022 § 11, 11-1-22.)
15.47.170 Amendment to 2022 CRC Section R606 (General Masonry Construction).
Section R606 of the 2022 California Residential Code is amended as follows:
R606.1 – R606.12.2.2.2 {CRC text not modified}
R606.12.2.2.3 Reinforcement of requirements for masonry elements. Masonry elements listed in Section R606.12.2.2.2 shall be reinforced in either the horizontal or vertical direction as shown in Figure R606.11(3) and in accordance with the following:
1. Horizontal reinforcement. Horizontal reinforcement shall be provided within 16 inches (406 mm) of the top and bottom of these masonry elements.
2. Vertical reinforcement. Vertical reinforcement shall consist of at least one No. 4 bar spaced not more than 48 inches (1,219 mm). Vertical reinforcement shall be within 8 inches (406 mm) of the ends of masonry walls.
R606.12.2.3 – R606.14.2 {CRC text not modified}
(Ord. 11-2022 § 11, 11-1-22.)