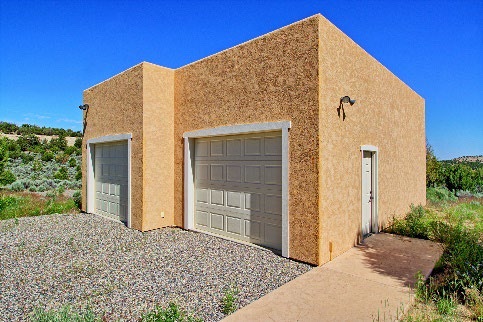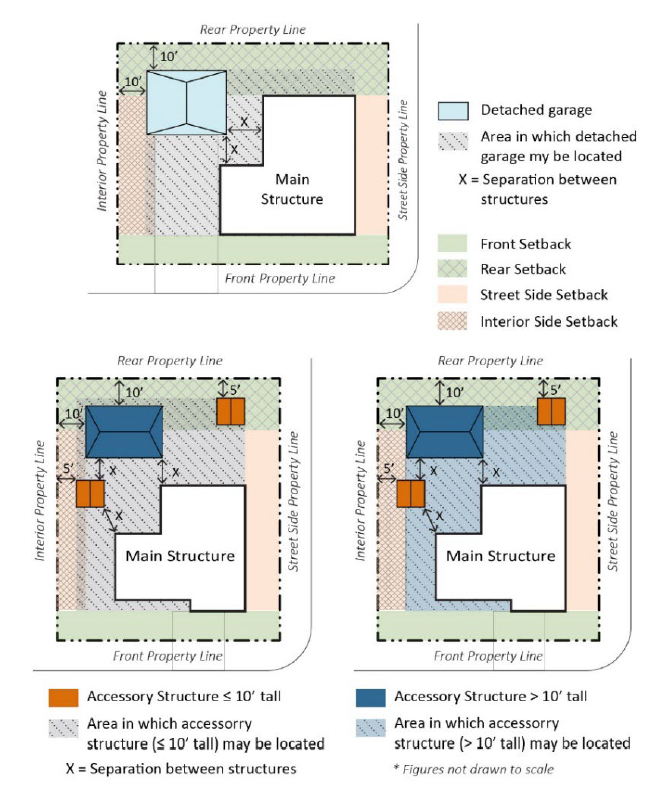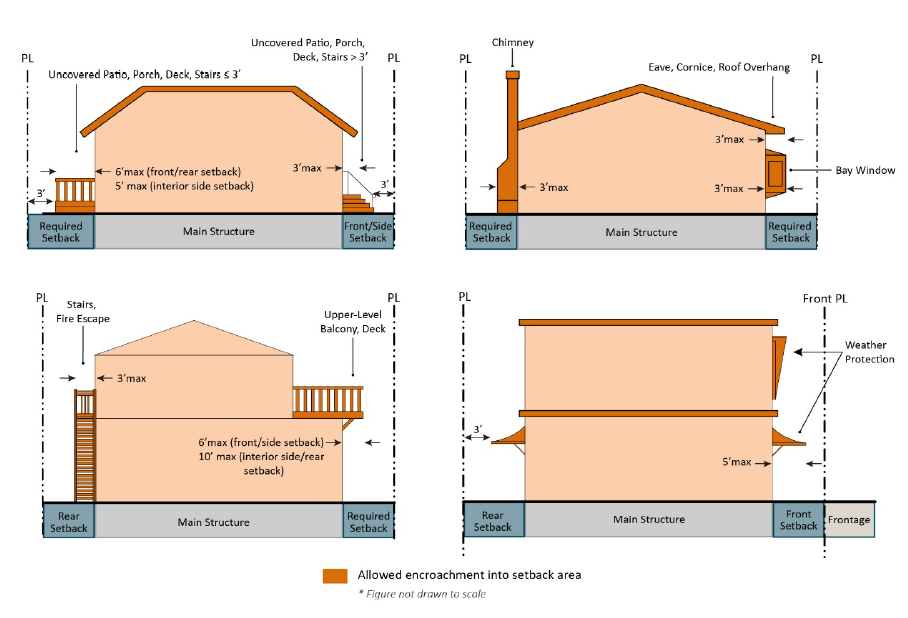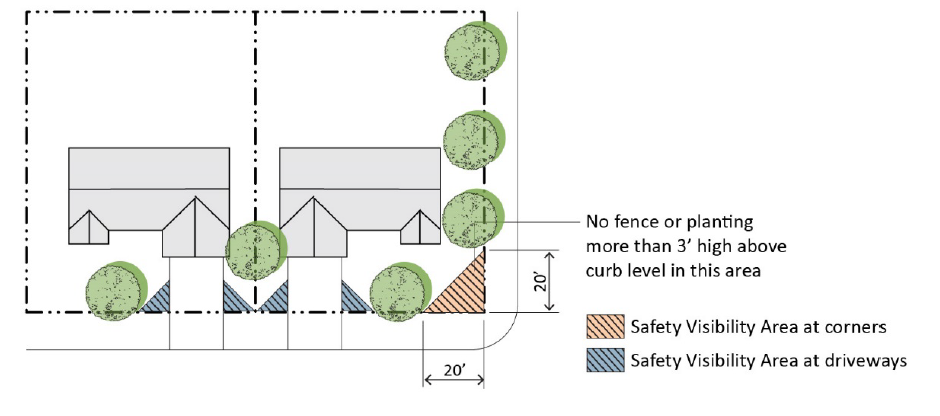Chapter 17.82
SETBACKS AND LOCATION OF BUILDINGS
Sections:
17.82.020 Accessory structures.
17.82.030 Projections into required setbacks.
17.82.050 Distance between buildings in residential and mixed-use zones.
17.82.070 Safety visibility area restrictions.
17.82.080 Modification of setback requirements.
17.82.010 Required setbacks.
(A) Each lot or parcel of land shall have minimum front, side, and rear setbacks as required for the zone in which the property is located (Divisions 3, 4, 5, 6, and 7 of this Title), for the specific use when applicable (Division 9 of this Title), or by this Chapter, whichever requirement is the greatest, except as modified by an adopted Specific Plan or planned development.
(B) Except as allowed in PMC § 17.82.030 (Projections into required setbacks), or as otherwise specified in this Title for specific types of structures (e.g., accessory structures, signs) or through the issuance of a variance or minor exception, structures shall not extend beyond required setback lines as established for each zone.
(C) Except as otherwise allowed, front and street side setbacks shall be used only for landscaping, pedestrian walkways, utility easements, and driveways. (Ord. 1603 § 4 (Exh. I), 2023)
17.82.020 Accessory structures.
(A) Applicability.
(1) No accessory building or structure shall be located within a required front, side, or rear setback except as otherwise provided in this Title. The requirements contained in this Section shall apply to detached accessory structures on private property and shall be in addition to any other development standards contained elsewhere in this Title. These include, but are not limited to, garages, carports, sheds, workshops, gazebos, pergolas, and covered patios that are detached from and accessory to the main building on the site. In the event of a conflict between the provisions of this Section and any other provisions of this Title, the stricter regulation shall control.
(2) For the purposes of this Title, accessory dwelling units are not considered accessory structures; accessory dwelling units are governed by the requirements of PMC § 17.91.010 (Accessory dwelling unit and junior accessory dwelling unit standards) and are exempt from the requirements of this Section.
(3) If a structure is attached to the principal structure by a common wall, or by a continuation of the roof of the main structure (and not simply by a breezeway or porch), such accessory structure shall be considered a part of the main structure and shall comply in all respects with the requirements of this Title applicable to the main building. Allowed building projections into required setbacks and required building separations are provided in PMC § 17.82.030 (Projections into required setbacks).
(B) Development Standards for Accessory Structures.
(1) Relation to Existing Structures. A detached accessory building or structure may only be constructed on a lot on which there is a legally established primary building to which the accessory building or structure is related.
(2) Amenities. Accessory structures shall not contain indoor cooking facilities (combination of a sink, cooking apparatus, and refrigeration appliance) and shall not be designed for full-time living, guest accommodation (i.e., guesthouses), or rental purposes (see PMC § 17.91.010 (Accessory dwelling unit and junior accessory dwelling unit standards)). Accessory structures may have plumbing for a washer, dryer, toilet, shower, refrigerator, and/or utility sink.
(3) Separation Between Structures. Minimum distance between structures shall be as required by building and fire codes, and pursuant to PMC § 17.82.050 (Distance between buildings in residential and mixed-use zones).
(4) Lot Coverage. The total lot coverage of the main dwelling and/or any accessory structures shall not exceed the maximum lot coverage as established by the applicable zone.
(5) Setbacks and Heights. Accessory structures shall meet the setback and height standards provided in Table 17.82.020-1 (Accessory Structure Setbacks and Height Limits).
|
Accessory Structure |
Minimum Setback from Property Line |
Maximum Height |
Additional Standards |
||
|---|---|---|---|---|---|
|
Front |
Street Side |
Rear/Interior Side |
|||
|
Detached garages and carports |
Same as for primary structure1 |
Same as for primary structure |
10 ft |
See the development standards in Divisions 3 through 7 of this Title. |
No detached garage or carport facing an existing or proposed alley shall be located less than 15 feet from the center line of said alley. |
|
Structure/Building ≤ 10 ft tall |
Same as for primary structure |
5 ft |
≤ 10 ft |
|
|
|
Structure/Building > 10 ft tall |
Same as for primary structure |
10 ft |
See the development standards in Divisions 3 through 7 of this Title. |
|
|
|
Play Equipment |
Same as for primary structure |
5 ft |
15 ft |
|
|
Notes:
1. See also zone regulations (Divisions 3 and 5 of this Title), and PMC Chapter 17.87 (Off-Street Parking and Loading).
Figure 17.82.020-1. Accessory Structure Setbacks
(Ord. 1603 § 4 (Exh. I), 2023)
17.82.030 Projections into required setbacks.
(A) Projections Allowed with Restrictions. Projections such as eaves, cornices, awnings, louvers, porches, stairs, flues, and chimneys may encroach into required setbacks according to the standards in Table 17.82.030-1 (Allowed Projections into Setbacks), subject to all applicable requirements of the building and fire code. Where any provision of this Title conflicts with applicable building codes, the more restrictive provision shall apply. The “Limitations/Additional Regulations” column states any dimensional, area, or other limitations that apply to such projections. Table 17.82.030-1 (Allowed Projections into Setbacks) applies to all zones unless otherwise specified.
|
Projection |
Front/Street Side Setback |
Interior Side Setback |
Rear Setback |
Limitations/Additional Regulations |
|---|---|---|---|---|
|
All projections |
• Unless otherwise specified, no projection may extend closer than 3 feet to an interior lot line or into a public utility easement. • The total area of all building projections shall not exceed 35% of the primary building facade area. Primary building facade is the facade built at the property or setback line. |
|||
|
Architectural features (eaves, cornices, bay windows, chimneys) |
3 ft |
30 inches |
3 ft |
• In no circumstances shall they project closer than 3 feet to the property line. Aggregate width of oriel or bay windows shall not exceed 50% of the length of the wall in which they are located and the width of any individual oriel or bay window shall not exceed 10 feet. • Upper-floor architectural projections shall have a minimum vertical clearance of 8 feet above grade. |
|
Weather protection (awnings, canopies) |
5 ft |
To within 3 feet of rear and side property lines. |
Weather protection shall have a minimum vertical clearance of 8 feet above grade. |
|
|
Open, unenclosed fire escapes, and stairways |
Prohibited |
3 ft |
May be covered but not enclosed. |
|
|
Uncovered and unenclosed stairs, porches, landings, decks, patios, stoops, and similar features ≤ 3 feet in height |
6 ft |
5 ft |
6 ft |
In no circumstances shall these encroach closer than 3 feet to the property line. |
|
Uncovered and unenclosed stairs, porches, landings, decks, patios, stoops, and similar features > 3 feet in height |
3 ft |
6 ft |
In no circumstances shall these features encroach closer than 3 feet to the property line. |
|
|
Upper-level balconies and decks |
6 ft |
10 ft |
Balconies shall not be closer than 10 feet to any side or rear property line. |
|
|
Covered patios and porches attached to main structure |
3 ft |
0 ft |
10 ft |
In no circumstances shall these features encroach closer than 5 feet to the property line. May be covered but not fully enclosed. |
|
Fireplaces (not wider than 8 feet measured in the general direction of the wall of which it is a part) |
3 ft |
|
||
|
Planting boxes or masonry planters not exceeding 42 inches in height |
6 ft |
0 ft |
6 ft |
|
|
Ponds, waterfalls, and other water features |
No closer than 3 feet from a property line |
Within 3 feet of any property line, the height of water features shall not exceed 6 feet when adjacent to a residentially zoned property. |
||
|
Evaporative coolers, air conditioners, and compressors |
Prohibited |
To within 3 feet of rear and side property lines. |
Cannot be located in front of any building or on any street side yard when not concealed behind a solid fence |
|
|
Inground and above ground pools and spas, and pool equipment |
Prohibited |
To within 5 feet of rear and side property lines. |
|
|
|
Satellite dishes and antennas |
Prohibited |
10 ft |
|
|
|
Accessory structures |
See PMC § 17.82.020 (Accessory structures) |
|||
Figure 17.82.030-1. Allowed Projections into Setbacks
(B) Other Projections.
(1) Landscape elements including trees, shrubs, and other plants may be located as specified within PMC § 17.86.010 (Landscaping requirements).
(2) Fences, hedges, and walls may be located as provided within PMC § 17.86.040 (Walls and fences).
(3) Signs may be located as provided in PMC Chapter 17.88 (Signs).
(4) The following features are allowed anywhere in any required setback area without restriction:
(a) Uncovered landscape features such as paths, benches, flagpoles, sculptures, and similar decorative features.
(b) Retaining walls, berms, earthen mounds, embankments, and other fill, subject to building and/or grading permits.
(c) Trellises and arbors to support vines and planting.
(d) Entry features such as gates, arbors, and similar entry features not exceeding eight feet in height, 10 feet in width, and three feet in depth.
(e) Irrigation, drainage, and lighting systems.
(f) Utility poles, wires, and pipes.
(g) Stormwater treatment features.
(h) Public art.
(i) Bicycle parking.
(j) Disabled access features, including, but not limited to, ramps and mechanical lifts, as required by the California Building Code and/or Americans with Disabilities Act. (Ord. 1603 § 4 (Exh. I), 2023)
17.82.040 Reserved.
(Ord. 1603 § 4 (Exh. I), 2023)
17.82.050 Distance between buildings in residential and mixed-use zones.
(A) Distance Between Multifamily Residential and Residential Mixed-Use Buildings and Structures.
(1) A minimum distance of 20 feet front-to-front, front-to-back, or back-to-back, and a minimum of six feet side-to-side or per the building/fire code (whichever is greater) is required between all principal residential/mixed-use buildings established on the same lot or parcel of land.
(2) A minimum distance of six feet is required between all principal residential buildings and any other detached accessory structure established on the same lot or parcel of land, excluding inground pools and spas.
(3) For minimum distance between the principal residential/mixed-use buildings and any detached accessory dwelling unit, see PMC § 17.91.010 (Accessory dwelling unit and junior accessory dwelling unit standards).
(B) Distance Between Single-Family Residential Buildings and Structures.
(1) For minimum distance between the principal residential building and any detached accessory dwelling unit, see PMC § 17.91.010 (Accessory dwelling unit and junior accessory dwelling unit standards).
(2) A minimum distance of six feet is required between any other detached accessory structure and a primary residential structure established on the same lot or parcel of land, excluding inground pools, provided building and fire code setbacks are met. (Ord. 1603 § 4 (Exh. I), 2023)
17.82.060 Use of setbacks.
Every front, side, or rear setback required by this Title shall be open and unobstructed from the ground to the sky, except as otherwise provided by this Title.
(A) Vehicle Parking and Storage Within Setbacks. These provisions shall apply to motor vehicles, recreational vehicles, boats, campers, trailers, travel trailers, or any vehicle licensed by the State Department of Motor Vehicles.
(1) In residential and mixed-use zones, the required front setback and/or street side setback shall not be used for vehicle parking except such portion as is devoted to the driveway use or as stated in PMC § 8.36.060(F)(3). The driveway width shall be limited to the width of the garage fronting onto the street and/or to the width of a single lane driveway leading to the rear portion of the lot, but shall in no event exceed 30 feet total. Under no circumstances shall an intersection curb ramp be utilized as a driveway.
(2) Vehicles shall not be stored or parked in any required front or street side setback in residential zones except on the driveway, or as required by PMC § 8.36.060(F)(5).
(3) Vehicles may be stored or parked in any interior side or rear setback; provided, that:
(a) No more than five percent of the total lot area or 1,000 square feet, whichever is less, shall be used to park or store vehicles in areas that are not enclosed.
(b) Such vehicles shall be parked or stored on a rock or paved surface as required by PMC § 8.36.060(F)(5).
(c) No inoperative, wrecked, or dismantled vehicles shall be stored in such a way as to be visible from a public street or from an adjoining property as required by PMC § 8.36.060(D)(1)(b).
(B) Other Storage in Setbacks.
(1) No open storage shall be allowed in any required front or street side setback adjacent to a street or highway except where otherwise allowed by this Title.
(2) Animal enclosures, cargo and shipping containers, trailers, manufactured/mobile homes, motor homes, and other similar structures shall not be used for storage purposes. (Ord. 1603 § 4 (Exh. I), 2023)
17.82.070 Safety visibility area restrictions.
(A) Height Limit at Street Corners. Development proposed adjacent to any public or private street, or an alley intersection, shall be designed to provide a traffic safety visibility area (i.e., sight triangle) for pedestrian and traffic safety. It shall be the responsibility of the owner of the real property to remove from such property or any adjacent right-of-way any such obstruction to the traffic safety visibility area.
(1) Measurement of Safety Visibility Area. The traffic safety visibility area is the triangle formed at the intersection of two streets and/or alley rights-of-way by measuring 20 feet along both the front and side property lines and connecting the lines diagonally across the property.
(2) Height Limit. No structure, sign, or landscaping shall exceed three feet in height within the traffic safety visibility area (i.e., sight triangle), unless approved by the City Engineer.
Figure 17.82.070-1. Visibility Area
(B) Height Limit at Driveways. A minimum sight triangle extending 10 feet shall be maintained at all driveways.
(1) Pedestrian Safety. Within a driveway sight triangle, no plant material, tree trunks, signage, walls, fences, or any other obstructions shall interfere with the driver’s view of pedestrians on a public sidewalk.
(2) Height Limit. Within the driveway sight triangle, signage, walls, fences, etc., shall not exceed three feet in height. Within the driveway sight triangle, plant material shall not exceed three feet in height at maturity; trees shall be trimmed so that branches are at least seven feet above top of curb level. (Ord. 1603 § 4 (Exh. I), 2023)
17.82.080 Modification of setback requirements.
(A) Reduced Requirements. A minor exception or variance to the setback requirements may be allowed pursuant to PMC Chapter 17.23 (Variances and Minor Exceptions). (Ord. 1603 § 4 (Exh. I), 2023)


