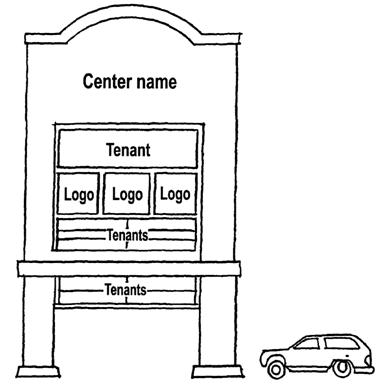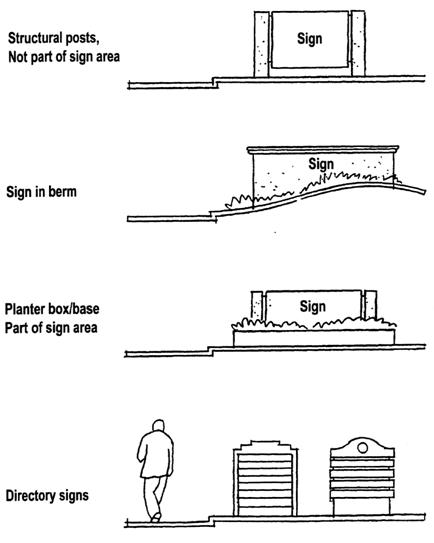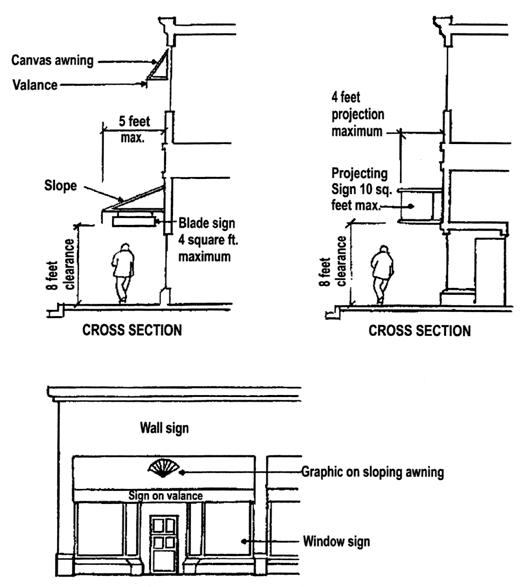APPENDIX E
Sign Design Guidelines
Purpose
The Sign Design Guidelines are intended to assist designers to understand the city’s goals and objectives for high quality development. The guidelines complement the mandatory sign regulations contained in Title 18, Signs, by providing examples of desirable and undesirable signs.
Applicability
The design guidelines and illustrations are general and may be interpreted with some flexibility in their application to specific projects. The guidelines are to be used in conjunction with the city’s design review process (Sections 17.18.090 and 17.20.030) to encourage the highest quality of design while, at the same time, provide the flexibility necessary to encourage creativity by project designers. The guidelines also may be imposed as a condition of approval. In any instance of conflict between the provisions of these design guidelines and other provisions of the zoning ordinance, the other provisions of the zoning ordinance shall prevail.
The guidelines apply to signs for new multi-family residential, commercial, industrial, mixed-use and institutional development. Any addition, remodeling, relocation or construction requiring a building permit within the affected land use district shall adhere to these guidelines, where applicable.
Adjustment to Sign Area
Maximum sign areas for various types of signs are summarized in Chapter 18.04. Within the limits of the maximum sign area, adjustments should be made to improve the readability of wall signs, without using unnecessarily large letters. Typically, words with letters from ten inches to twenty-four inches in height will be readily readable as seen from perimeter sidewalks and from vehicles being driven at moderate speed (e.g., twenty-five mph to thirty mph) on adjacent roadways. At some locations, six inch high letters will be satisfactory. The choice of appropriate signs should consider the heights of lettering, the locations and sizes of existing signs on adjacent businesses, the height of building walls to which signs are mounted, architectural designs of buildings, colors, and other factors described in Title 18, Signs.
Discouraged Signs
Business Center Sign Directories. Freestanding project identification signs located near vehicular entrances to shopping centers are discouraged if they include directories of tenants. Frequently, such signs include multiple tenant names and corporate logos that can be difficult to decipher from a moving vehicle on an adjacent roadway (see Figure 1). It is preferable to have a pylon-mounted sign or monument sign with the name of the shopping or business center alone, and the names of tenants mounted on the walls of the businesses they represent. Further, very large signs and billboards, as shown in Figure 1, are strongly discouraged.
Figure 1 — Unacceptable Business Center Tenant Signs
Proliferation of Signs on One Property. Even though a property may comply with the maximum overall sign area allowed by Section 18.04.090, multiple small signs and logos are discouraged, and roof signs are prohibited (see Figure 2).
Figure 2 — Unacceptable Multiple Signs and Roof Signs
Signboards. Framed signboards or internally illuminated box signs (also known as cabinet signs) that are mounted on the front walls of businesses are prohibited. Signs comprised of individually mounted letters are encouraged.
Encouraged Signs
Monument Signs. Monument signs are preferred to pylon-mounted signs for most project identification situations. A monument sign can be integrated into landscaped areas, with terrace walls and berms that screen parking, unlike freestanding pylon-mounted signs (see Figure 3).
A monument sign can also be placed alongside a driveway entrance to a project or in the median of an entrance driveway (see Figure 1 in the Commercial Design Guidelines).
Figure 3 — Acceptable Monument Signs
Street-front Signs. Street-front businesses should emphasize pedestrian-oriented signs, such as projecting signs, awning valance signs, and blade signs hung beneath covered walkways (see Figure 4).
Figure 4 — Acceptable Pedestrian-Oriented Storefront Signs
Wall Signs Aligned. Signs mounted on the front walls of businesses should be aligned with wall signs on adjacent businesses, if the businesses share the same wall plane. Wall signs should not crowd the top of wall or parapet. Planned sign programs are encouraged to ensure that signage is consistent throughout larger projects (see Figure 9 in the Commercial Design Guidelines).
Externally Illuminated Signs. Where sign lighting is desired, external illumination is preferred to internal illumination, particularly in residential areas and as long as spotlights are not directly visible or create glare that extends off-site.


