Chapter 26.24
CONTRIBUTING STRUCTURES, NONCONTRIBUTING STRUCTURES AND NEW CONSTRUCTION
Sections:
26.24.020 Building proportions, mass and form.
26.24.030 Orientation and lot coverage.
26.24.040 Alignment, rhythm, and spacing.
26.24.060 Porches, stairs, entries and doors.
26.24.070 Accessibility and fire escapes.
26.24.080 Windows and facade treatments.
26.24.090 Roof forms and materials.
26.24.010 General guidelines.
New construction in the North Seventh Street Historic Residential District is allowed, as long as the design, siting, and construction are congruous with the character of the District. It is preferable to design congruous contemporary structures rather than duplicate or mimic the design of historic buildings in the District. Siting is critical due to various lot configurations and in considering the overall appearance within the context of neighboring buildings set within the immediate block.
Important design considerations for new buildings include height, massing, scale, form, texture, lot coverage, setbacks, spacing of buildings, orientation, and alignment. Congruousness of proposed foundations, porches, landscaping, utility systems, and other site features is also important.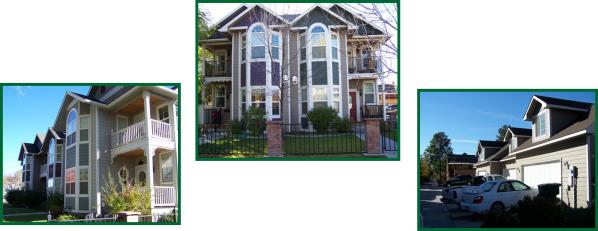
(Ord. 4508, 3-21-12)
26.24.020 Building proportions, mass and form.
(a) Guideline. Maintaining a building’s historical massing, scale and height gives the North Seventh Street Historic Residential District a unique appearance that helps preserve its historical character and reinforces the North Seventh Street Historic Residential District’s architectural period and style.
The arrangement of building components or volumes into a whole structure constitutes its mass and scale. Typically, simple rectangular solid forms are appropriate. The building’s overall massing and form shall honor its historical style. In the North Seventh Street Historic Residential District, the building forms have historically reflected a human scale.
(b) Standards.
(1) Buildings shall be similar in height and width to buildings on adjacent sites and block. Two alternatives to this standard are:
(i) New buildings that are wider than the buildings on adjacent sites may be constructed by breaking the building mass or dividing the mass of the building width in appearance to conform to building widths on neighboring properties.
(ii) A new building which is wider and higher than buildings on adjacent sites may be constructed if the new building is broken up into smaller segments that are more similar to adjacent buildings and if the height of the building at the street facade and at the sides facing adjacent sites is similar to the height of buildings on those sites. This is achieved by placing the taller masses away from the street and adjacent buildings to either side.
(2) Foundation height shall be similar in proportion and appearance to neighboring buildings.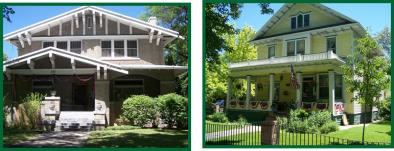
(3) Buildings shall not be constructed which do not maintain or blend with the heights of buildings on adjacent sites.
(4) Buildings shall not be constructed which do not maintain or suggest the widths of buildings on adjacent sites.
(5) New buildings shall reinforce a pedestrian-friendly character from the front elevation by maintaining the similarity of building, roof form, and front porches traditionally found on the block when appropriate.
(6) New buildings shall use massing and form similar to neighboring buildings. Design shall convey a human scale through the use of traditional mass, sizes, materials, and window openings.
(7) New construction shall incorporate design elements such as roof forms, lines, openings, and other characteristics commonly found in the District.
(8) New construction may have a building form which is unique in the District but relates to the neighboring buildings and to the neighborhood through its overall massing.
(9) New construction shall not use massing and building forms which are foreign to the Historic District as determined by the Historic Preservation Board.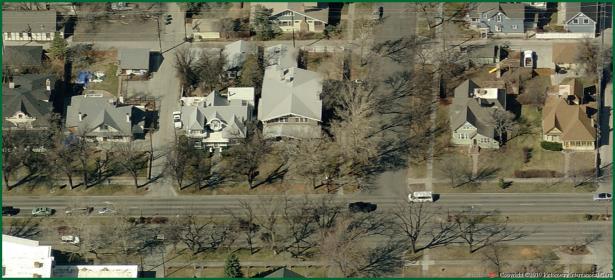
(Ord. 4508, 3-21-12)
26.24.030 Orientation and lot coverage.
(a) Guidelines. New buildings should be oriented parallel to the street and provide visual continuity with proportional lot coverage similar to other buildings on the same block. The principal facades of new buildings within the District should be oriented to the street. Main entryways should be located along these principal facades. This is a consistent pattern throughout the District which should be preserved to maintain the prevailing visual continuity. When this pattern of primary facades and entryways is moved from the street side of the building, the activity along the street is lost and the character of the District changes. General proportions of buildings-to-lot areas should remain consistent with their historic appearance. Lot coverage should be similar in proportion to the lot coverage of neighboring lots. Side and rear setbacks will be governed by zoning and will limit the minimum spacing between buildings; however, the overall proportions of building-to-lot area should remain consistent from lot to lot along the block.
(b) Standards.
(1) Accessory dwelling units, accessory buildings, and garages shall be subordinate to the primary residential building on the site by placing the structure to the rear of the lot.
(2) Primary facades of a new building shall be oriented parallel to the street.
(3) Primary entrances shall be provided on the street facade.
(4) The primary entrance shall be enhanced through the use of steps, functional porches, stoops, porticos or other design features appropriate to the architectural style of the building.
(5) New construction shall maintain proportional lot coverage as found on the neighboring properties of the same block.
(6) Garages shall not be constructed as part of the primary building. Garages shall be accessed from the alley.
(Ord. 4508, 3-21-12)
26.24.040 Alignment, rhythm, and spacing.
(a) Guidelines. Proportions of the facades and the spacing of the buildings should be consistent along the streets of the District. Along a block, the uniformity of the proportions of the facades and the spacing of the buildings must be considered in new construction to achieve harmony along the streetscape. Spacing between buildings should be consistent along the street in order to maintain the rhythm that is traditionally prevalent on the street in the District. Houses built up until the mid-1930s tend to have substantial front porches and often rear or side porches as well. Porches, projecting bays, balconies, and other facade elements are encouraged and should be aligned with those of existing buildings along the street. This alignment creates harmony and maintains the rhythm of facade proportions along the block length. Front widths of new buildings should correspond with existing building widths; however, a wider facade can be broken into separate elements that suggest front widths similar to those of neighboring buildings. Where lots are combined to create a larger development, the building-to-lot proportions should visually suggest a relationship with adjacent buildings by breaking large building masses into smaller elements. Where a building site is comprised of multiple lots, the new building should be clearly of similar proportion to other buildings on the same block.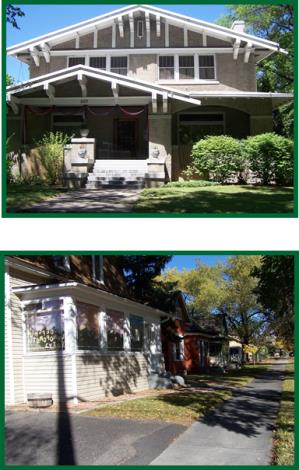
(b) Standards.
(1) New building facades shall align with the facades of existing buildings on adjacent sites.
(2) New buildings shall be constructed with similar spacing relative to other buildings along that street.
(3) Buildings shall not contain a primary entrance that is simply a door and provides little or no transition from outside to inside.
(4) Primary entrances shall not be at-grade as virtually all existing homes with historic significance provide a “stepping up” to the front entrance.
(Ord. 4508, 3-21-12)
26.24.050 Exterior materials.
(a) Guidelines. Use similar building materials as those found within the District. Prevalent styles found within the District use a variety of common building materials. Clapboard or shiplap wood siding (two to six inches wide), brick, stucco and sandstone are dominant exterior materials. Sandstone blocks are generally relied upon for foundations. Stucco, rusticated concrete block and stone were sometimes used solely as wall materials or for ornamentation. In new construction, the use of the historic building materials is favored. Several common materials to choose from include wood siding, composite wood-resin and fiber cement siding, among others. As historic homes age, exterior materials inevitably need replacement, repair or restoration. Whether scientific advancement has deemed a certain material unsafe or a material is simply worn, it is important to replace these materials in a manner that reflects the building’s historical style in order to preserve the North Seventh Street Historic Residential District’s overall character.
(1) Exterior surfaces should be replaced with historically accurate materials.
(2) If it is not possible to replace materials with like materials, exterior wall surfaces, foundation, roofing, trim, gutters, downspouts, exterior lighting and other unique detailing may be replaced with modern materials with an appearance similar to original materials.
(3) Hazardous materials that do not pose a threat may remain a part of the structure.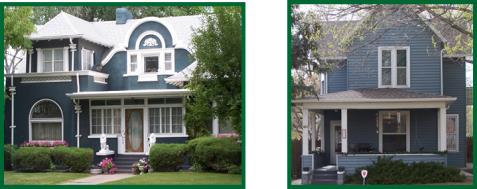
(b) Standards (Applies to Contributing Structures Only).
(1) Exterior wall materials shall be those that are commonly present in the District.
(2) The predominant texture of the new building shall be consistent with the texture of historic materials in the District.
(3) Allowable siding materials for new construction include, but are not limited to, wood, painted composite wood-resin or fiber cement siding.
(4) Prefabricated or metal buildings are prohibited.
(5) New vinyl and aluminum exterior siding materials are prohibited, except as replacement material on noncontributing structures.
(6) Exterior insulation and finish system (E.I.F.S.) or similar is prohibited.
(Ord. 4508, 3-21-12)
26.24.060 Porches, stairs, entries and doors.
(a) Guidelines.
(1) Front porches are common in the District and are strongly encouraged on new principal structures.
(2) A key characteristic of many of the buildings in the North Seventh Street Historic Residential District is the pattern and prominence of the raised first floor front porches, regardless of the architectural style or period. This important element of the streetscape and its components of construction should be maintained.
(3) The buildings in the North Seventh Street Historic Residential District were designed to face North Seventh Street. This is Grand Junction’s only downtown residential example where entire blocks of houses face a north-south street. This detail is a defining characteristic for most of the North Seventh Street Historic Residential District and should be maintained. Modification of the size and/or location of the doorway changes the overall style of a building’s facade.
(b) Standards (Applies to Contributing Structures Only).
(1) Front porches shall be maintained as integral parts of the overall building character and style.
(2) The ground plane of any new entry platform or stairs shall stand no higher than one-half a story from the base of the structure.
(3) An open porch shall be enclosed with screening providing the original lines of the porch roof, eaves and supports are preserved. Enclosure of any porch with a material other than screening is prohibited.
(4) Buildings’ entrances shall be maintained in their historical location.
(5) Doorway materials and design shall be consistent with the architectural style of the building.
(6) Door cases shall be designed with depth and visual relief.
(7) Doors shall be of overall proportions similar to those used on buildings on adjacent sites.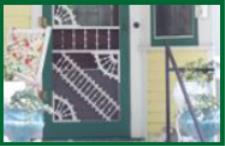
(8) Screen doors that are simple in design and blend with the design of the inner door and the house shall be used.
(9) Aluminum doors with mill, brush or polished finish or metal louvered doors shall not be used.
(Ord. 4508, 3-21-12)
26.24.070 Accessibility and fire escapes.
(a) Guidelines.
(1) The materials and design of ADA accessible ramps should be compatible with the architectural style of the building. The ramp must provide a nonskid surface and have no greater than a one to 12 slope.
(2) The addition of a fire access should reflect design elements of the building.
(3) For uses that are subject to the Americans with Disabilities Act, all ADA requirements will be honored.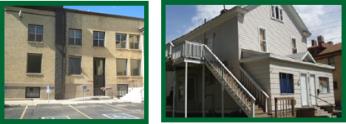
(Ord. 4508, 3-21-12)
26.24.080 Windows and facade treatments.
(a) General Guidelines.
(1) Maintain similar solid-to-void ratios of a new building to those of buildings on adjacent sites within the block with overall proportions of windows, doors, and front facades. The front facades of buildings within the District vary in style and detail; however, certain proportional relationships exist among buildings in the immediate setting. The importance of the relationship between the width and height of the front elevation of buildings on the block has already been discussed. Beyond that, the proportion of openings on the street-side facade, or, more specifically, the relationship of width to height of windows and doors and their placement along the facade should reflect the same relationships along the street.
(2) Driving or walking down Seventh Street, a pattern of window and door openings becomes evident along the block. This rhythm of solids to voids, walls to windows, and juxtaposition of stronger and less dominant elements should be reflected in the facade of a new building. Windows give scale to buildings and visual attention to the composition of individual facades. Many historic building styles have distinctive window designs. Historic windows are generally inset into relatively deep openings or surrounded by casings and sash components that cast shadows and provide depth and relief. Windows in new construction should have similar characteristics.
(3) Windows are an important design element as they are able to establish the scale and character of the building. Windows and window patterns in new construction should be of similar proportion and size to the windows of the other buildings within the neighborhood. For the majority of neighborhoods developed prior to the 1940s, the rule of thumb for windows is generally vertical, double-hung or casement and wood-framed. When placed in pairs or in groups of three, as in many Craftsman houses, these create a horizontal impression. Historic architecture styles display a thoughtful use of natural lighting, often with numerous and well placed arrangement of windows. Doors are also important character-defining features of buildings throughout the District. Original doors on houses from historic styles are generally divided into wood panels and glass. Many doors also have glass side lights and transoms. New doors should reflect these patterns.
(4) New buildings should have double- or single-hung sash windows and provide windows of overall proportions similar to those used on buildings on surrounding sites within the block.
(5) New buildings should have a ratio of wall-to-window or solid-to-void that is similar to that found on other historic buildings within the block and found throughout the District. They should provide a pattern of windows and doors on the facade which recalls similar patterns on facades of other buildings in the District.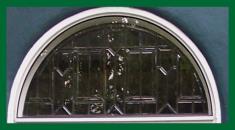
(6) Window cases should be designed with depth and visual relief.
(7) It is appropriate to use wood or similar looking materials such as aluminum clad or vinyl windows that provide depth and texture similar in appearance to historic wood windows on the primary facade. Other window materials may be considered on the secondary elevations of the new building.
(8) It is appropriate to use removable storm windows that blend the texturing and match sash styles so they do not appear obtrusive or out of place.
(9) Multiple window styles should not be used throughout a new building.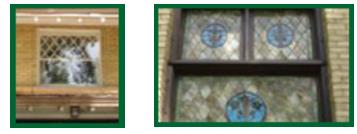
(b) Standards (Applies to Contributing Properties Only).
(1) Window shape, alignment and style shall be protected to preserve the building’s historic character.
(2) Window materials shall be maintained in a historically accurate manner.
(3) Any alteration of windows shall maintain the historic pattern of their vertical and horizontal rhythms.
(4) Openings shall not be enlarged, closed off, or otherwise altered in form.
(5) Shade structures such as awnings may be appropriate additions to windows provided the design and materials are consistent with the architectural style. Primary materials shall be cloth and wood. Plastic, vinyl and metal shade structures are not allowed.
(Ord. 4508, 3-21-12)
26.24.090 Roof forms and materials.
(a) Guidelines. Use similar roof forms, slope ratios and materials drawn from historic structures in the District. Roofs are major features of most historic buildings and when repeated along a street contribute toward a visual continuity. The architectural character of older buildings is generally expressed in roof forms and materials. Roofs in the North Seventh Street Historic Residential District are simple in form and are gabled, hipped or occasionally a combination of the two. Roofs purposely extend beyond the building walls to protect the window and door openings and provide shade. These eaves are sometimes enclosed with wood soffits (the underside of a roof overhang) which are vented. Various materials are used for the roofs of buildings throughout the District, but shingles of varying materials predominate. Some of the more common materials are wood shingle, clay tile, composition material such as asphalt or asbestos shingles, tin and slate. The design of roofs for new buildings should be congruous to the size, shape, slope, color and texture of other roofs on the block.
(1) The roof on a new building should relate to the overall size, shape, slope, color, and texture of roofs on adjacent sites or in other areas of the District. Special consideration shall be given to front-facing facades.
(2) Gable and hipped roofs should be used as primary roof forms that may protrude beyond the plane of the building walls.
(3) The majority of the roof should be of a pitch of 6:12 or greater. Shed roofs may be appropriate for some porch additions.
(4) Roofs should include eaves and decorative elements such as corner boards and brackets shall be used under the eaves to provide depth and relief.
(5) The visual impact of skylights and other rooftop devices visible to the public should be minimized; these should be located toward the rear of a house.
(b) Standards (Applies to Contributing Properties Only).
(1) Materials on a new roof or replacement roof should be similar to materials found on roofs in the District.
(Ord. 4508, 3-21-12)
26.24.100 Trim and details.
(a) Guidelines.
(1) Exterior trim details on new construction should provide a visual link between the old and new buildings. New construction should not necessarily copy every detail of a style or period of architecture found in the District; rather, new construction should be congruous. Using similar forms such as those found in windows, doors, parapets, rooflines, and other facade elements without replicating them can help establish continuity and compatibility within the block and the District. The trim and details of new buildings offer a way to link to the past while still acknowledging a clear differentiation in the present. New details and trim should be well integrated into the design and used to accomplish functional as well as decorative purposes, such as: to express a change of plane; to finish what would otherwise be a ragged edge; to act as a transition between different materials; or even the simple function of shedding water. Detail should be functional with a high level of craftsmanship, rather than simply applied decoration.
(2) Whenever possible, windowsills, moldings, and eave lines should be aligned with similar elements on adjacent buildings within the block.
(3) It is not appropriate to use architectural details in ornamentation that confuse the history or style of a building. For example, do not use Victorian details on minimal traditional homes.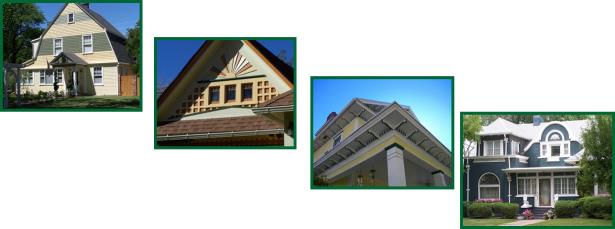
(Ord. 4508, 3-21-12)
26.24.110 Additions.
(a) Guidelines. The landmark structures along North Seventh Street historically define the North Seventh Street Historic Residential District. Each landmark structure should be maintained and each building’s historical form should not be altered in order to preserve the character of the North Seventh Street Historic Residential District.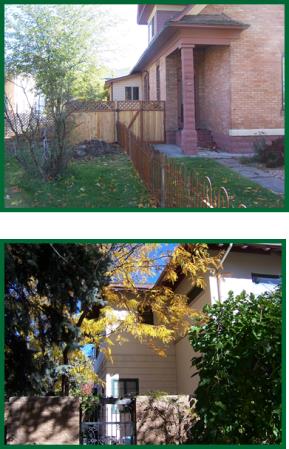
(1) Additions should not exceed 35 percent of the gross square footage of the principal structure and not be visually prominent from North Seventh Street. The appearance of additions should be subordinate to the principal structure and should not alter the original proportions of the front facade.
(2) Additions should not alter the historical alignment of structures in relation to North Seventh Street.
(3) The setback of the addition should preserve the historic eave or roof line of the original structure.
(4) The height of the addition should not exceed the overall height (roof peak) of the original structure.
(5) The materials used for additions should be similar to materials used in the original construction.
(Ord. 4508, 3-21-12)


