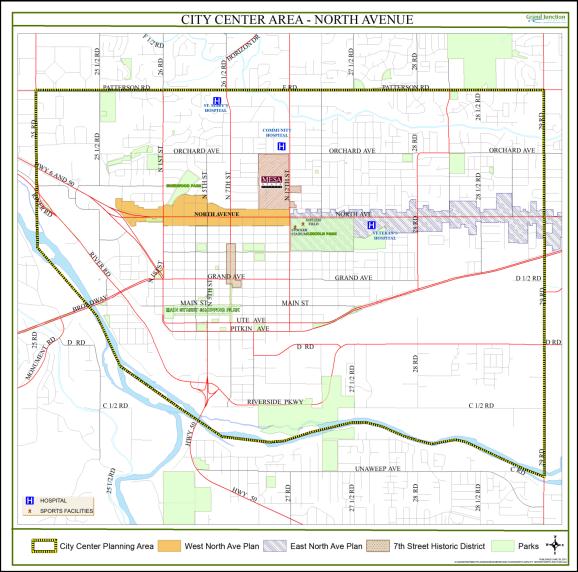Chapter 32.36
NORTH AVENUE WEST CORRIDOR PLAN VISION
Sections:
32.36.010 North Avenue West Corridor Plan vision.
32.36.010 North Avenue West Corridor Plan vision.
We are planning North Avenue for people and places, a crossroads of Grand Junction, a corridor to the City Center (see graphic on following page). A place where higher education facilities connect with medical facilities, downtown, sports facilities, historic neighborhoods, existing and future residential neighborhoods, regional retail and employment opportunities.
The North Avenue corridor is suffering with a higher vacancy rate, nearly double than the rest of the City combined. Major vacancies have occurred in the Eastgate and Teller Arms shopping centers in the recent past, both of which are located east of 12th Street outside of this planning area, but no less affect the West Corridor Study area. It is certainly understandable that the entire North Avenue corridor must work together for sustainability and the future success of the corridor. Infrastructure needs to cross over both planning areas and must be planned together and either be the same or at the very least complement each other.
The North Avenue West Corridor Plan includes an overall strategy to revitalize the corridor and support its continued growth in order to promote the future development of retail, commercial, office, entertainment and residential opportunities in the corridor. Specific strategies for the implementation of improvements have been identified and include the following:
(a) Create services at the neighborhood level and for the student population;
(b) Improve mobility for pedestrians, bicyclists and transit riders; and
(c) Create a significant “neighborhood” of residential, retail, commercial, entertainment, educational and public activity areas.
(d) Designing the Public Realm. Develop guidelines for design that answer the questions:
(1) What is the appropriate setback related to the public right-of-way?
(2) What should happen between the street curb and the front of the building?
(i) What is appropriate landscaping? Should it be a combination of landscaping and hardscape?
(ii) Pedestrian amenities: what should they include?
(3) Where should parking be located? How should it be accessed from the building(s)?
(4) What is the function of public streets?
(i) What role do alleys and neighborhood streets play in traffic circulation?
(ii) What is the functionality of North Avenue and how does that interface with the street edges?

(Ord. 4486, 11-2-11)


