Chapter 32.44
REVITALIZING NORTH AVENUE
Sections:
32.44.010 Revitalizing North Avenue.
32.44.020 Existing pedestrian conditions.
32.44.030 Street cross-sections.
32.44.040 April 2011 open house results.
32.44.050 May – June 2011 online survey results.
32.44.060 Recommended street cross-section.
32.44.010 Revitalizing North Avenue.
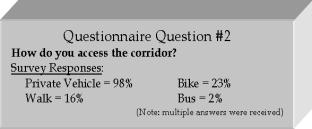
The City of Grand Junction conducted a “windshield” survey of vacant commercial building space for the North Avenue Corridor in January 2011. Results show that the area has an 11.4 percent vacancy rate. The same survey showed a vacancy rate of 6.4 percent for the entire City.
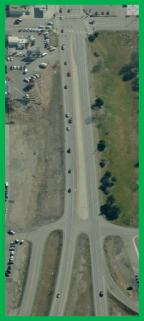
Concentrated efforts in streetscape treatment, community identity, way finding, signage and architecture can help existing businesses and spur future business development of a corridor. Improving the streetscape would set a foundation that is enticing for new development and improve North Avenue as a destination.
For North Avenue west of 1st Street, the cross-section of the existing street is a highway with wide medians and frontage roads. Although pedestrian/bicycle access through this section of North Avenue is recommended, the street cross-section is much different than what should be recommended east of 1st Street. The width of right-of-way west of 1st Street is much greater.
Ultimately, the right-of-way width of North Avenue east of 1st Street needs to be 100 feet wide with 50 feet of half right-of-way expected from each side. Much of the street today is 80 feet in width except where new development occurred over the past 20 years and additional right-of-way was dedicated. The same is expected of future development as well. Having 100 feet of right-of-way will allow for ample streetscape improvements, revitalizing North Avenue into a corridor that is once again a destination for the community.
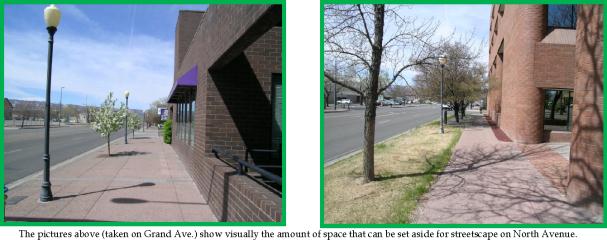
(Ord. 4486, 11-2-11)
32.44.020 Existing pedestrian conditions.
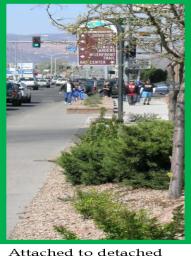
Existing sidewalk conditions along North Avenue range from narrow three-foot attached sidewalks to paved surfaces that are shared with parking areas to detached six-foot-wide sidewalks with a landscaped area between the curb and the sidewalk. North Avenue is a high pedestrian use corridor within the study area particularly between 5th Street and 12th Street with the influence of the student population during the day.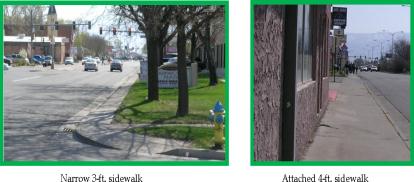

(Ord. 4486, 11-2-11)
32.44.030 Street cross-sections.
During the planning process existing conditions were studied, six concepts were developed and studied and public comments sought. Public input on potential street cross-sections was received at the April 2011 open house and from an online survey conducted in May and June 2011. These six concepts (Option 1 through Option 6) are included in the appendix. Generally, the street sections focus on the following elements:
(a) Construct wider sidewalks – detached and/or attached; and/or
(b) Provide bike lanes on North Avenue by restriping existing pavement or widening pavement section; and/or
(c) Provide on-street parking by reconstructing the street within a wider right-of-way.
(Ord. 4486, 11-2-11)
32.44.040 April 2011 open house results.
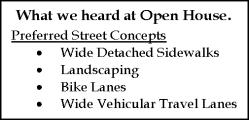
The following table presents details of each of the six options. At the April 2011 open house, those in attendance were asked to identify their two favorite options. Options 2, 3 and 4 garnered the most support. Support for these three options placed strong emphasis on creating a corridor with wide detached sidewalks and landscaping; and gives good support for a bike lane on North Avenue, but also suggests that there are concerns with narrow vehicular travel lanes. The question needs to be asked, “Are 11-foot-wide lanes too narrow?” Clearly they are still wide enough to accommodate heavy truck traffic. They also help curb speed and slow traffic down.
|
Existing Conditions |
Option 1 (Restripe with bike lanes) |
Option 2 (Widen sidewalk/Add landscaping strip) |
Option 3 (Add bike lane and widen sidewalk/Add landscaping strip) |
Option 4 (Remove curb and widen street 3 ft./Widen sidewalk/Add landscaping strip/Add bike lane) |
Option 5 (Remove curb and widen street 5 ft./Widen sidewalk/Add parking lane) |
Option 6 (Remove curb and widen street 8 ft./Widen sidewalk/Add bike lane/Add parking lane) |
Based on citizen input from the open house, the preferred street cross-sections are Option 2 and Option 3 for the following reasons:
(a) Both options provide wider detached sidewalks.
(b) Both options provide landscaping.
(c) Both options are simpler to implement and can be completed in increments.
(d) The bike lane in Option 3 can be implemented in the future by restriping the pavement to add the bike lane. What is constructed beyond the curbs is the same for both options.
(Ord. 4486, 11-2-11)
32.44.050 May – June 2011 online survey results.
The City of Grand Junction conducted an online survey for 30 days between the months of May and June 2011. A total of 351 surveys were completed by the public. Using the same cross-sections introduced at the April open house, the survey focused on seeking input from the public regarding dedicated bike lanes, on-street parking, and just how wide the travel lanes, bike lanes and pedestrian areas along the corridor should be if they are desired.
Results from this survey indicate nearly three out of four responders said that bike lanes should be incorporated into the future design of North Avenue. However, creating parallel parking on North Avenue did not receive much support with 92 percent saying that it was a bad idea.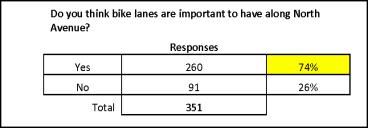
The survey asked each person to identify their top two options for cross-sections for North Avenue. There were six options to choose from and descriptions along with the results of the survey are shown below.
|
|
Number One Choice |
Number Two Choice |
|---|---|---|
|
Option 1. Restripe North Avenue with a five-foot wide bike lane. |
31 |
16 |
|
Option 2. Add 10 feet of right-ofway width on each side with eightfoot detached sidewalks and eight feet of buffer between pedestrians and traffic. |
64 |
51 |
|
Option 3. Add 10 feet of right-ofway on each side of the street, an eight-foot detached sidewalk, an eight-foot buffer area, and a fivefoot-wide bike lane. |
104 |
143 |
|
Option 4. Add 10 feet of right-ofway on each side of the street, an eight-foot detached sidewalk, a five-foot buffer area, and a six-foot striped bike lane. |
125 |
85 |
|
Option 5. Add 10 feet of right-ofway on each side of the street, an eight-foot parking lane, and no bike lane. |
17 |
27 |
|
Option 6. Add 10 feet of right-of-way on each side of the street, an eight-foot parking lane, and a fivefoot bike lane. |
10 |
29 |
|
|
351 |
351 |
If you combine the top two choices that people selected, Option 3 comes out as the overall top choice with a total of 247 picks and Option 4 is second with 210 people picking it either number one or number two.
The survey also asked participants to rate various elements of any future redesign of North Avenue from “Very important” to “Not at all important.” The results are shown in the following table:
|
|
Very important |
Somewhat important |
Neutral |
Somewhat unimportant |
Not at all important |
|---|---|---|---|---|---|
|
Traffic flow and convenience |
70.70% |
19.70% |
6.80% |
1.70% |
1.10% |
|
Safety |
85.20% |
10.80% |
2.30% |
0.60% |
1.10% |
|
Aesthetics (appearance) |
42.50% |
38.20% |
13.10% |
3.70% |
2.60% |
|
Bike lanes |
49.90% |
22.20% |
6.00% |
6.60% |
15.40% |
|
On-street parallel parking |
2.30% |
6.00% |
9.40% |
16.20% |
66.10% |
|
Creating a pleasant place to walk |
42.50% |
33.60% |
13.10% |
5.40% |
5.40% |
Traffic flow and convenience and safety ranked very important to the public. Aesthetics, bike lanes and creating a pleasant place to walk are important to those taking this survey as well, with most people ranking them as either very important or somewhat important. Results for on-street parallel parking were not important to most survey participants.
(Ord. 4486, 11-2-11)
32.44.060 Recommended street cross-section.
The recommended street cross-section is Option 3. After taking into account the survey results, public comments received at open houses, focus group meetings, the work by the Technical Advisory Committee for this corridor plan, and the financial costs for construction, the street cross-section in Option 3 was selected. Option 3 incorporates the most features the public stated as being important. These features include creating an improved, more aesthetic and safer pedestrian corridor and include bike lanes. These features are also found in Option 4, but Option 3 is financially a better choice than Option 4. Option 4 would require reconstruction of the curb and gutter and adding additional pavement to the street while Option 3 works within the existing curb and gutter or street width. Both options will require 10 additional feet of right-of-way to improve the pedestrian and landscaping areas.
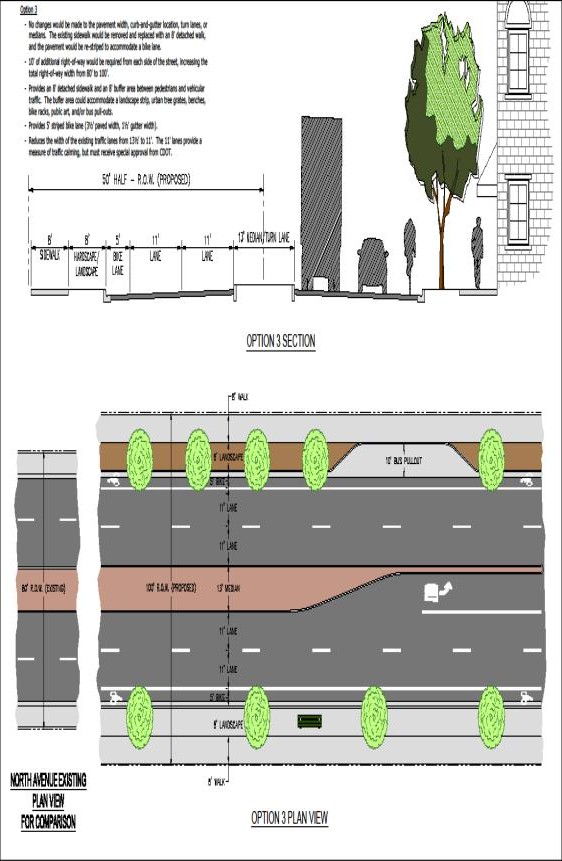
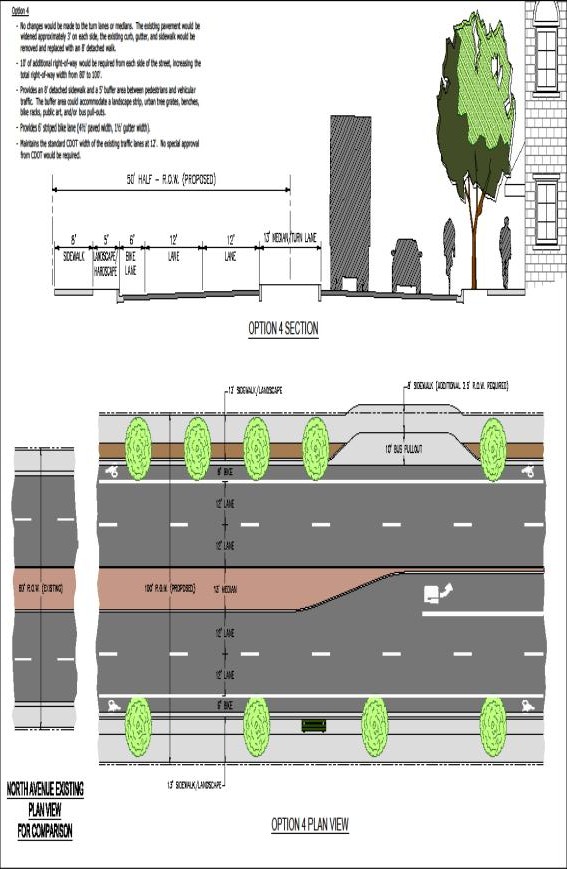
(Ord. 4486, 11-2-11)


