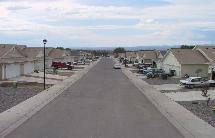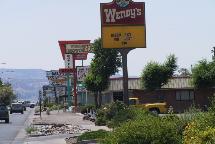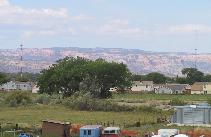Chapter 37.20
COMMUNITY IMAGE/CHARACTER
Sections:
37.20.030 Implementation strategies.
37.20.010 Background.

The Pear Park neighborhood heritage includes the original fruit tracts that were marketed in the 1890s and the resulting farmsteads. It also contains the Old Spanish Trail north bank crossing of the Colorado River and the former home of the Teller Institute, also known as the Indian School. Historic structures, as well as the landscape itself, create a unique image for Pear Park.
As this area urbanizes, it is important to retain some elements of the historic architecture and landscape. Also important is creating high quality development in terms of site planning and architectural design for both residential and commercial projects. Public comments regarding residential design included suggestions to implement design standards for residential development that would allow for diversity in design, require higher quality, require some minimal landscaping and minimize the “garage-scape” appearance that is common in many subdivisions.

Commercial signage should be allowed in a way that does not detract from surrounding residential areas. Comments received from the public at an open house included the preference that signage be less obtrusive, such as monument signs rather than pole signs and billboards.
The presence of cell towers and related technologies need to be sized and sited in a way that is respectful of a neighborhood environment. Night lighting was not expressed as a concern by the public; people were more concerned about having enough lighting for security. Ditch corridors can be a special feature and amenity of the neighborhood and can help to improve the quality of stormwater runoff in the area.


In addition, public improvements should establish this quality within the public realm, including roadway design and open space areas. High-quality development should be carried over to private sites by establishing and applying design standards and guidelines.
(Res. 13-05, 1-5-05)
37.20.020 Goals.
(a) Establish drainage facilities to be a special feature/amenity of the neighborhood and to improve the quality of stormwater runoff.
(b) Achieve high quality development in Pear Park in terms of public improvements, site planning and architectural design.
(c) Minimize visual clutter along corridors.
(d) Celebrate the heritage of the Pear Park area with the use of historic design elements.
(e) Create an identity for the Pear Park neighborhood through the use of gateway treatments.
(Res. 13-05, 1-5-05)
37.20.030 Implementation strategies.
(a) Adopt an overlay zone district for the business and commercial zone districts that minimizes the number and size of signs and includes architectural and site design standards that heighten the requirements for quality and compatibility.
(b) Adopt design standards for residential development that encourage mixed densities and innovative designs that minimize “garage-scape” streets.
(c) Identify key architectural and landscape elements that define the historic aspects of Pear Park and integrate those elements into the design standards and guidelines for residential, business/commercial and institutional uses.
(d) Encourage the preservation and adaptive re-use of historic structures.
(e) Prohibit billboards (off-premise signs) in the Pear Park neighborhood.
(f) Adopt street sections that provide safe access for all modes of transportation and incorporate medians and tree lawns wherever possible.
(g) Maintain and enhance ditches, canals and drainage facilities to be special features and amenities of the neighborhood and to improve the quality of stormwater runoff.
(h) Design and install “gateway” features at D Road and 28 Road, 29 Road and the river, 29 Road and the proposed viaduct, 30 Road and the underpass, and 32 Road and D, D 1/2 and E Roads.
(i) Reduce the height of the existing cell tower, located at C 1/2 Road east of 28 Road, in accordance with the requirements of the existing Mesa County Conditional Use Permit.
(Res. 13-05, 1-5-05)


