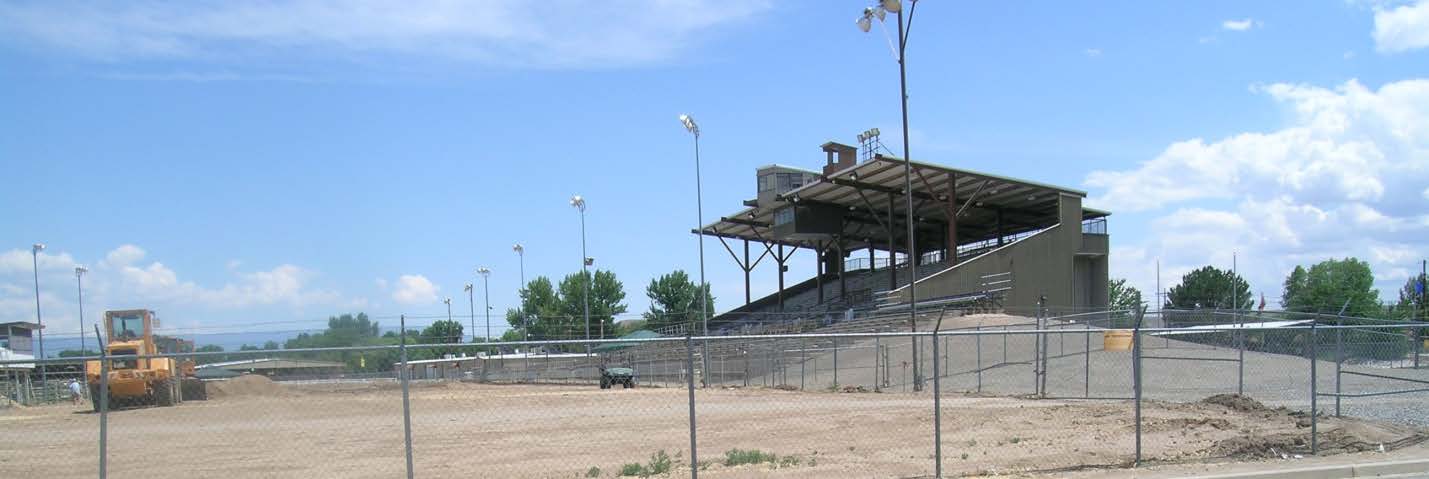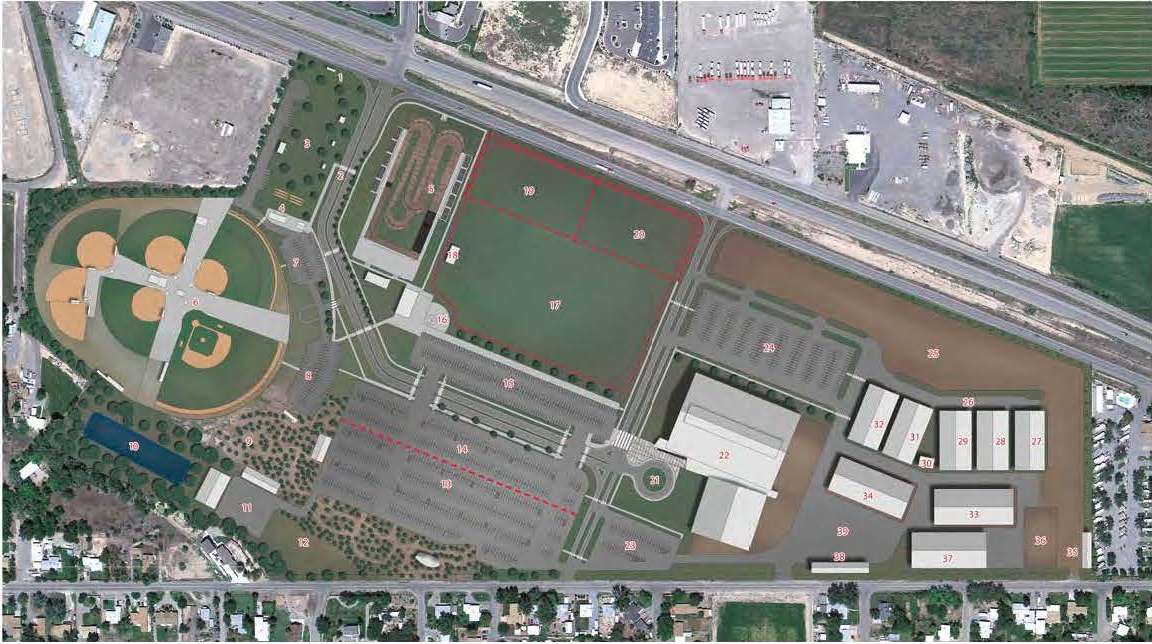Chapter 39.44
MESA COUNTY FAIRGROUNDS

Sections:
39.44.020 Mesa County Fairgrounds.
39.44.010 Background.
The Mesa County Fairgrounds at Veteran’s Memorial Park is a 93-acre multipurpose special event facility that was established in the 1940s. In addition to the annual county fair, it hosts numerous events and activities throughout the year and is the home campus for the Tri-River CSU Extension Office. The property includes the grandstand, equestrian center, buildings for indoor events, Little League ball fields, a BMX track, an arboretum and demonstration gardens. There are approximately 500 events each year, drawing more than 100,000 attendees.
Area residents also use the fairgrounds as a neighborhood park; continued pedestrian access from B Road is important to the surrounding neighborhoods. In the future, as properties to the west develop, bike and pedestrian access to B 1/4 Road should be added, providing access to the Orchard Mesa Little League fields and Lions Park.

On December 10, 2012, the Mesa County Board of County Commissioners adopted the Mesa County Fairgrounds Master Plan. The plan is a road map for future development of the property. The proposed master plan includes a new primary circulation road connecting the two Highway 50 Fairgrounds entries. Improvements at the west end of the site include upgrades to the Orchard Mesa Little League complex and parking area, relocation and expansion of the BMX venue to create a professional BMX course, relocated and enlarged Veteran’s Park, relocated Veteran’s Intermountain Memorial, and expanded paved parking. Improvements to the east end of the site include additional stall barns, a new covered arena, a permanent show office and restroom pavilion, and expanded RV sites. Improvements to the center of the site include a proposed 5,000-seat indoor event arena with attached 30,000 square foot divisible exhibition hall and expanded paved parking.
The master plan is proposed to be implemented in phases as funding becomes available (Figure 11). Work will occur first in the east and west sections, beginning in 2013. The more expensive event arena and exhibition hall will be the final phase of the project. The master plan includes an analysis of economic and fiscal impacts of fairground operations and development, as well as key benefits of the proposed improvements. The property is zoned Planned Unit Development (PUD); the development plan for the site will be updated in 2014 to reflect the new master plan.
With redevelopment of the fairgrounds, the facility will continue to be an asset to the residents of Mesa County but will also become a regional attraction, providing a venue for expanded activities and events that will draw more visitors to the area. As such, it can serve as an anchor for the Orchard Mesa community and act as a catalyst for future development. The Future Land Use Map identifies the surrounding area as a neighborhood center. The fairgrounds is an amenity to surrounding Orchard Mesa neighborhoods, but it can also have impacts, such as noise, traffic and dust. It will be important to address those impacts while continuing to provide neighborhood access.
Figure 11: Fairgrounds Master Plan
(Ord. 4629, 5-7-14)
39.44.020 Mesa County Fairgrounds.
(a) Goal 1. The Mesa County Fairgrounds serves as a regional attraction and is an anchor for Orchard Mesa.
(1) Actions.
(i) Plan for and develop land uses and services that will support implementation of the Mesa County Fairgrounds Master Plan.
(ii) Encourage the formation of partnerships that will increase the quality and quantity of events, working with the Visitors and Convention Bureau and other local organizations.
(iii) Encourage economic development efforts that will support and enhance usage of the fairgrounds.
(iv) Plan capital improvements that will enhance access to and use of the fairgrounds. Include multi-modal transportation improvements.
(b) Goal 2. Impacts of fairgrounds activities on surrounding neighborhoods are reduced.
(1) Actions.
(i) Work with the fairgrounds and surrounding neighborhoods to identify possible impacts and develop solutions that will minimize impacts from noise and dust associated with activities at the fairgrounds through operations and site design.
(ii) Support efforts of the fairgrounds to do neighborhood outreach and notification of events that may affect area residents.
(c) Goal 3. The fairgrounds and Orchard Mesa Little League complex connects to the surrounding neighborhoods.
(1) Actions.
(i) Maintain pedestrian access to the fairgrounds from B Road.
(ii) Provide pedestrian improvements along B Road so residents can safely access the fairgrounds.
(iii) As development occurs to the west, incorporate pedestrian access from B 1/4 Road into site design.
(iv) Improve Highway 50 cross-access for pedestrians and bicycles.
(Ord. 4629, 5-7-14)


