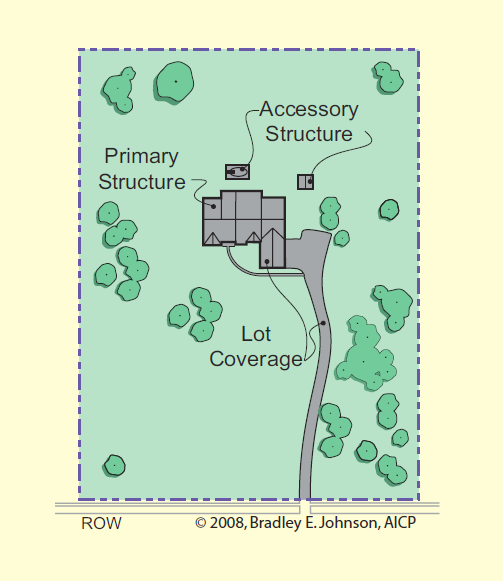Chapter 18.36
ESTATE RESIDENTIAL (ER) DISTRICT
Sections:
18.36.030 Special exception uses.
18.36.040 Development standards.
18.36.050 Additional development standards.
18.36.010 District intent.
The ER (estate residential) district is intended to be used as follows:
(A) Use Type and Intensity.
(1) Single-family detached homes.
(2) Large sized homes.
(3) Large lots.
(4) Hobby farming.
(B) Application of District.
(1) Primarily for existing development.
(2) Spot zoning or small pockets of development (a couple of lots).
(C) Development Standards.
(1) Permit low density, low impact development that complements a natural setting.
(D) Appropriate adjacent districts: PR, AG, ER, R1, R2, R4, LR, UV, and IS.
(E) Plan Commission.
(1) District is designed primarily for existing development.
(2) Should limit the use of this district within the City of Angola due to its low density nature and to avoid exclusionary zoning practices.
(3) New subdivisions involving multiple lots should have access to municipal water and sewer. [Ord. 1746-2023; Ord. 1352-2010; Ord. 1286-2008. UDO § 2.07.]
18.36.020 Permitted uses.
The following uses are considered permitted in the estate residential (ER) district:
(A) Accessory dwelling unit.
(B) Agricultural crop production.
(C) Bed and breakfast.
(D) Child care home.
(E) Dwelling, single-family detached.
(F) Fair housing facility (small).
(G) Hobby farming.
(H) Home business, type 1.
(I) Home business, type 2.
(J) Home business, type 3.
(K) Stable, private.
(L) Wind turbine system, small. [Ord. 1746-2023; Ord. 1352-2010; Ord. 1286-2008. UDO § 2.07.]
18.36.030 Special exception uses.
The following uses are considered a special exception in the estate residential (ER) district:
(A) Orchard.
(B) Retail sales, low intensity.
(C) Roadside sales.
(D) Telecommunication facility. [Ord. 1746-2023; Ord. 1352-2010; Ord. 1286-2008. UDO § 2.07.]
18.36.040 Development standards.

(A) Minimum lot area: one acre.
(B) Minimum lot width: 200 feet.
(C) Sanitary sewer utility: required where available.
(D) Water utility: required where available.

(E) Minimum front yard setback: 100 feet for primary and accessory structures.
(F) Minimum side yard setback: 30 feet for primary and accessory structures.
(G) Minimum rear yard setback: 30 feet for primary and accessory structures.

(H) Maximum lot coverage: 25 percent of lot area.
(I) Minimum main floor area: not applicable.
(J) Minimum dwelling unit size: 1,800 square feet.
(K) Maximum primary structures: one.
(L) Maximum density: 0.8 dwelling units per acre in a multiple lot development.

(M) Maximum structure height: 35 feet for primary structures; 25 feet for accessory structures. [Ord. 1746-2023; Ord. 1352-2010; Ord. 1286-2008. UDO § 2.08.]
18.36.050 Additional development standards.
(A) Accessory dwelling: AMC 18.160.030.
(B) Accessory structure: AMC 18.164.010 and 18.164.030.
(C) Architectural: AMC 18.160.040.
(D) Density and intensity: AMC 18.160.080.
(E) Driveway: AMC 18.160.090 and 18.160.110.
(F) Environmental: AMC 18.160.130.
(G) Fence and wall: AMC 18.160.140 and 18.160.170.
(H) Floodplain: Chapter 15.20 AMC.
(I) Floor area: AMC 18.160.200.
(J) Height: AMC 18.160.210.
(K) Home business: AMC 18.160.220 and 18.160.230.
(L) Landscaping: AMC 18.172.010, 18.172.020, 18.172.030, 18.172.050 and 18.172.060.
(M) Lighting: AMC 18.160.250.
(N) Lot: AMC 18.160.270.
(O) Parking: AMC 18.176.010 and 18.176.020.
(P) Performance: AMC 18.160.330.
(Q) Public improvement: AMC 18.160.350.
(R) Setback: AMC 18.160.360.
(S) Sewer and water: AMC 18.160.370.
(T) Sign: AMC 18.180.010 and 18.180.030.
(U) Special exception: AMC 18.160.390.
(V) Storage tank: AMC 18.160.410.
(W) Structure: AMC 18.160.430.
(X) Temporary use and structure: AMC 18.160.460 and 18.160.470.
(Y) Trash receptacle: AMC 18.160.510.
(Z) Vision clearance: AMC 18.160.520.
(AA) Wind turbine system: AMC 18.160.530. [Ord. 1746-2023; Ord. 1352-2010; Ord. 1286-2008. UDO § 2.08.]


