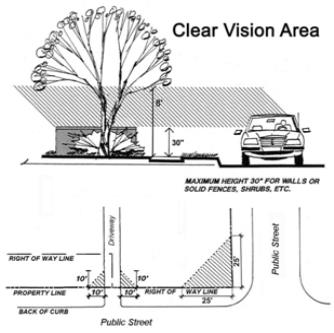Chapter 3
Dimension and Development Standards for Zoning Districts
2.301 Summary of Dimension Standards.
The following Table 3 summarizes the dimension requirements for lots and buildings in each zoning district within the City. In many cases there are exceptions to the dimension standards for specific situations or uses in each zoning district. Those exceptions are detailed in the section for each zoning district later in this chapter. In case of any conflict between the following Table 3 and the dimension standards in Section 2.304 through Section 2.314, the requirements in Table 3 shall prevail.
Superscript text in parentheses in any cell in the following Table 3 is a reference to one of the footnotes following the table.
Note that the process for determining which dimensional standards apply to a lot are to 1) check the zoning map to see if the lot is a small front setback lot or a standard lot, 2) choose a private frontage that is permitted for the type of lot by Section 2.403, 3) apply the dimensional standards for that private frontage type from the following Table 3.
|
Zoning District |
Minimum Lot Dimensions |
Minimum Setback: Common Yard or Front Parking Private Frontage (ft.) (A, B) |
Minimum Setback: Stoop, Courtyard, or Streetfront Private Frontage (ft.) (A, B) |
Maximum Building Height (C) |
Other Regulations |
|||||||||
|---|---|---|---|---|---|---|---|---|---|---|---|---|---|---|
|
Interior Width (ft.) |
Corner Width (ft.) |
Area (sq. ft.) |
Front (D) |
Side (street) (E) |
Side (interior) |
Rear |
Front (D) |
Side (street) (E) |
Side (interior) |
Rear |
In Feet |
In Stories |
||
|
R-1 (F) |
40 ft. |
75 ft. |
7,200 |
25 (G) |
5 |
5 (K) |
30 |
15 |
5 |
5 (K) |
30 |
35 |
2.5 |
Section 2.304 |
|
R-1A (F) |
80 ft. (H) |
95 ft. (H) |
9,600 (H) |
25 (G) |
10 |
10 |
30 |
15 |
10 |
10 |
30 |
35 |
2.5 |
Section 2.304 |
|
R-1B (F) |
100 ft. (H) |
115 ft. (H) |
16,000 (H) |
25 (G) |
10 |
10 |
30 |
15 |
10 |
10 |
30 |
35 |
2.5 |
Section 2.304 |
|
R-2 (L) |
See Section 2.305 |
25 (G) |
15 |
5 (K) |
30 |
5-10 (I, J) |
5-15 (I, J) |
5 |
30 |
35 |
2.5 |
Section 2.305 |
||
|
R-3 |
See Section 2.306 |
25 (G) |
15 |
5 |
30 |
5-10 (I, J) |
5-15 (I, J) |
5 |
30 |
35 (M) |
-- |
Section 2.306 |
||
|
C-O (O) |
See Section 2.307 |
25 (G) |
15 |
5 (M) |
30 |
5-10 (I, J) |
5-15 (I, J) |
5 (M) |
30 |
35 |
2.5 |
Section 2.307 |
||
|
C-1 |
20 |
20 |
2,000 |
8 |
10 |
0 (Q) |
20 |
0-10 (I, J) |
5-15 (I, J) |
0 (Q) |
20 |
35 (P) |
-- |
Section 2.308 |
|
C-2 |
20 |
20 |
2,000 |
10 (R) |
5 |
5 |
10 |
0-5 (I, J) |
0-5 (I, J) |
0 |
10 |
-- (S) |
-- (S) |
Section 2.309 |
|
C-3 |
60 |
60 |
6,000 |
10 |
10 |
0 (T) |
20 |
0-10 (I, J) |
5-15 (I, J) |
0 (T) |
20 |
35 (P) |
-- |
Section 2.310 |
|
C-4 |
150 |
150 |
60,000 |
15 |
15 |
10 |
20 |
15 |
15 |
10 |
20 |
35 |
-- |
Section 2.311 |
|
M-1 |
100 |
100 |
13,000 |
15 |
15 |
14 (M) |
10 (U) |
0-15 (I, J) |
5-15 (I, J) |
14 (M) |
10 (U) |
45 |
3 |
Section 2.312 |
|
M-2 |
200 |
200 |
125,000 |
40 |
25 (U) |
15 (U) |
10 (U) |
20 |
15 (U) |
15 (U) |
10 (U) |
45 |
3 |
Section 2.313 |
|
IP-1 |
-- |
-- |
-- |
25 |
25 (V) |
20 (W) |
20 (W) |
15 |
15 (V) |
20 (W) |
20 (W) |
45 |
3 |
Section 2.314 |
|
R-4 |
||||||||||||||
|
R-5 |
||||||||||||||
|
PURD |
||||||||||||||
|
R-O |
||||||||||||||
|
C-C |
||||||||||||||
|
G-O-T |
||||||||||||||
|
MUD |
||||||||||||||
|
TC |
||||||||||||||
|
SP |
||||||||||||||
Footnotes to Table 3:
A. Private Frontage Standards. Refer to Article 2, Chapter 4 for private frontage standards.
B. Projections into Required Open Space. The following projections into required open space are permitted:
1. Sills, belt course, cornices, eaves, gutters, chimneys, or pilasters projection not more than 14 inches into any required open space;
2. Fire escapes, stairways, and carports which are open and unenclosed may project not more than four feet into any required open spaces, but in no case shall such projection be closer than five feet to any lot line.
C. Exceptions to Height Limits. The height limits of this ordinance may be modified in its application to church spires, belfries, cupolas, penthouses, domes, water towers, observation towers power transmission towers, radio towers, masts and aerials, flagpoles, chimneys, smokestacks, ventilators, skylights, derricks, conveyors, cooling towers, and other similar and necessary mechanical appurtenances pertaining to and necessary to or customarily incidental to the permitted uses of the district in which they are located. In case a question arises as to the necessity or degree of incidentalness or length of custom, the building official shall refer the question to the board appeals for its ruling.
D. Landscape Treatment of Required Front Open Space. The ground of all required front open space shall be used only for the purpose of entrance or exit driveways, landscape plant materials, and parking areas in a front parking private frontage layout.
E. Corner Lot Abutting an Interior Lot Along its Rear Property Line. Any corner lot having on its side street an abutting interior lot shall have a minimum required setback from the side street equal to the minimum required front setback the adjacent interior lot, except that this provision may not reduce the buildable width of any lot of record to less than twenty-five (25) feet.
F. Minimum Floor Area Per Dwelling Unit. Dwelling units shall have the following minimum floor areas:
1. In the R-1 District: 1,200 square feet.
2. In the R-1A and R-1B Districts: 1,500 square feet.
3. In the R-2 District: 1,000 square feet for a one or two family unit; 600 square feet for a manor house or townhouse unit.
4. In the R-3 District: 800 square feet for a one or two family unit; 600 square feet for a townhouse or multiple family unit.
G. Established Building Pattern. For a lot in a residential district, where the average of the front setback for all adjacent lots located within 100 feet and on which there are existing buildings is greater than the required setback specified in the zoning district, a required setback shall be provided on the lot equal to this greater average depth but not to exceed 40 feet. Where such average of the front setback is less than the minimum required front setback, the required setback may be reduced to this lesser average depth, but in no case to less than 15 feet. For the purpose of computing such average, an adjacent vacant lot shall be considered as having the minimum required front setback specified in the zoning district.
H. Open Space Preservation. Cluster development may be permitted as a special exception use in the R-1A and R-1B districts. In a cluster development the minimum lot width may be reduced to 65 feet for interior lots and 80 feet for corner lots, and the minimum lot area may be reduced to 7,800 square feet in the R-1A district or 8,450 square feet in the R-1B district, provided that the overall density not exceed one unit for each 9,600 square feet of gross site area in the R-1A district or one unit for each 16,000 square feet of gross site area in the R-1B district and that the balance of the property is held in common by owners of the individual lots located within said residential development, as natural or recreational open space.
I. Build-To Zone. The setback range in the above table represents a build to zone, within which the front facade of the building must be located. The percentage of the front facade that must be located within the build-to zone is determined by the private frontage layout. Refer to Article 2, Chapter 4 for private frontage layout standards.
J. Existing Buildings that are set back farther than a maximum front setback requirement and thus are not located within a build-to zone shall be considered conforming for the purposes of this ordinance. However, any building improvements or expansions should increase the site’s conformity with the front setback standards to the greatest extent possible.
K. Buildings Without Attached Garages. The sum of the two side yard setbacks shall be a minimum of 14 feet for principal buildings without attached garages.
L. Residential Buildings Per Lot. Only one one-family, two-family or manor house may occupy a lot or site condominium unit in the R-2 District.
M. Maximum Height on Small Front Setback Lots in the R-3 District. The maximum building height on small front setback lots shall be the greater of the maximum height listed in Table 3 or 33% of the width of the right-of-way of the front street abutting the lot, whichever is greater.
N. Sum of Side Yards. The sum of the two side yard setbacks shall be a minimum of 25 feet in the C-O district, and 30 feet in the M-1 District.
O. Setback Between Buildings on Lots With More Than One Principal Building. Buildings shall be set back at least 20 feet from each other on lots that contain more than one principal building. No more than one one-family or two-family dwelling may be located on a lot or site condominium unit.
P. Maximum Height on Small Front Setback Lots in the C-1 and C-3 Districts. The maximum building height on small front setback lots shall be the greater of the maximum height listed in Table 3 or 50% of the width of the right-of-way of the front street abutting the lot, whichever is greater.
Q. Side Yard in a C-1 District Abutting a Residential District. A 20 foot minimum side yard setback shall be required from any property line abutting a R-1, R-2, R-3, or R-5 zoning district.
R. Buildings along Woodward Avenue. Buildings located on sites with frontage on Woodward Avenue shall have a minimum setback of 15 feet.
S. Height Limits Adjacent to Residential Districts. The maximum building height for buildings on a lot adjacent to any R-1, R-2, R-3, or R-5 district shall be equal to the setback of the building from the residential property boundary.
T. Side Yard in a C-3 District Abutting a Residential District. A 10 foot minimum side yard setback shall be required from any property line abutting a R-1, R-2, R-3, or R-5 zoning district.
U. Setback From Residential District. A minimum setback shall be provided from any R-1, R-2, R-3, or R-5 district boundary. The minimum setback is 20 feet in the M-1 district and 60 feet in the M-2 district.
V. Setback From Type-A Side Street. Any corner lot abutting an A street as shown on the Zoning Map shall have a minimum 50 foot side street setback.
W. Setback From Residential District. A minimum setback of 50 feet is required from any property line abutting a R-1, R-2, or R-3 district unless the abutting property consists of a railroad right-of-way or waterway, in which case only the standard setback for the IP-1 District shall be required.
(Ord. No. 2430, 1-3-24)
2.302 Encumbering Land Required to Satisfy Regulations.
No portion of a lot used in connection with a building, structure, or use, and necessary for compliance with the area, height, bulk, and placement regulations of this ordinance shall through sale or otherwise again be used as a part of the lot required in connection with any other building or structure or use; nor shall a portion of a lot be sold or conveyed in a way that will leave a remaining parcel that cannot meet the area, height, bulk, and placement regulation of this ordinance, except as provided by Section 6.506 of this ordinance.
2.303 Clear Vision Areas.
No fence, wall, sign face, structure, or landscape planting shall be erected, established, or maintained on any lot which will obstruct the view of drivers in vehicles approaching an intersection of two roads or the intersection of a road and a driveway. Fences, walls, structures, or plantings located in the triangular area described below shall not be permitted to obstruct cross-visibility between a height of 30 inches and eight feet above the lowest point of the intersecting road(s).
|
A. |
Clear Vision Area. The triangular clear vision area is described as follows (see Figure 1): |
||
|
|
1. |
The area formed at the corner intersection of two public right of way lines, the two sides of the triangular area being 25 feet in length measured along abutting public right of way lines, and the third side being a line connecting these two sides, or |
Figure 1. Clear Vision Area |
|
|
2. |
The area formed at the corner intersection of a public right of way and a driveway, the two sides of the triangular area being 10 feet in length measured along the right of way line and edge of the driveway, and the third side being a line connecting these two sides. |
|
|
B. |
Trees may be permitted in the clear vision area provided that limbs and foliage are trimmed so that they do not block visibility or otherwise create a traffic hazard. |
||
|
C. |
Landscaping, except turf grass or ground cover, shall not be located closer than three feet from the edge of any driveway or road within the clear vision area. |
||
|
D. |
Stoop, Courtyard, and Streetfront Private Frontage Lots Exempted. The clear vision requirements shall not apply to principal structures located on a lot having a lesser front or street-side setback than required by the clear vision area requirements. |
||
2.304 R-1, R-1A, R-1B One Family Dwelling Districts.
A. Intent. The regulations of the R-1, R-1A, and R-1B one family residential districts are intended to encourage a suitable environment for families typically with children. To this end, uses are limited to one family dwelling unit structures and certain compatible uses that create a neighborhood environment. In keeping with the intent, development is restricted to a moderately low density. While the uses permitted in the residential districts, the dimensional standards vary between the districts to provide a range of one-family living environments within the City. Commercial and other uses that tend to be incompatible with the intent of the one family residential districts are prohibited.
B. Dimension and Design Standards. The following table lists the dimension and design standards applicable in the R-1, R-1A, and R-1B districts. All dimensions are in feet and are minimum requirements, unless otherwise noted. The R-1 District Diagram illustrates the requirements of the following table.
C. Permitted and Special Exception Uses. Refer to Table 2 for permitted a nd special exception uses in the R-1 district.
|
LOT REQUIREMENT |
DIAGRAM KEY |
R-1 |
R-1A |
R-1B |
|
Minimum Lot Width (interior lot) |
A |
40 ft.1 |
80 ft. |
100 ft. |
|
Minimum Lot Width (corner lot) |
B |
75 ft. |
95 ft. |
115 ft. |
|
Minimum Lot Area (sq. ft.) |
(A or B)*C |
7,200 |
9,600 |
16,000 |
|
|
|
|
|
|
|
SETBACK REQUIREMENT: PRINCIPAL BUILDING by FRONTAGE TYPE |
DIAGRAM KEY |
R-1 |
R-1A |
R-1B |
|
Front |
D |
25 |
25 |
25 |
|
Side (street) |
E |
5 |
10 |
10 |
|
Side (interior) |
F |
5 |
10 |
10 |
|
Rear |
G |
30 |
30 |
30 |
|
|
|
|
|
|
|
PERMITTED PRIVATE FRONTAGES |
||||
|
Refer to Section 2.403 |
||||
|
|
|
|
|
|
|
MINIMUM FLOOR AREA PER D.U. |
R-1 |
R-1A & R-1B |
||
|
Minimum Required Floor Area (in sq. ft.) |
1,200 |
1,500 (one-story d.u.) |
||
|
|
|
|
|
|
|
MAXIMUM BUILDING HEIGHT |
R-1 |
R-1A & R-1B |
||
|
In Feet |
35 |
35 |
||
|
Stories |
2.5 |
2.5 |
||
1 Lot width may not be less than the width of the majority (50% or more) of lots in the surrounding area that are developed with existing single-family dwellings. Surrounding area shall be defined as all of the lots abutting either side of the street(s) that abut the lot in question and which are also located within 500 feet of said lot. For example, if a parcel is 80 feet wide and the majority of parcels along the same street and within 500 feet of the property are 50 feet wide then the subject parcel could not be split as it would create two parcels with frontages less than the street average.
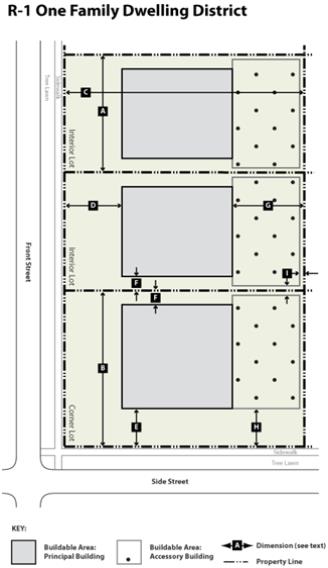
D. Required Street Frontage. All buildings constructed within the R-1 districts shall be located on lots having, at minimum, 15 feet of frontage on a public or private right-of-way or permanent, unobstructed easement-of-record of at least a 40-foot width, improved as would be a public right-of-way pursuant to Sections 106-102 and 106-127.
E. Exceptions.
1. Lots With Rear or Side Access. For one-family dwellings, the minimum required lot width may be reduced by 10’, and the minimum lot area may be reduced by 1,200 square feet where no driveway is provided within the front or side yards and adequate vehicular access is provided to the rear yard of said lot via either a paved public alley or a side street.
2. Off-Street Parking Lots in the R-1 District. Off-street parking lots that serve a nonresidential use permitted in the R-1 districts and that are located adjacent to properties either zoned for or occupied by residential uses shall be setback 10’ from said residential properties, unless a lesser setback is approved by the City Planning Commission during Site Plan Review.
F. Accessory Structures.
1. Height. Accessory buildings shall not exceed fifteen feet (15’) in building height, measured midway between roof peak and eaves. Living space that is part of the principal structure and is located above an attached accessory building i s subject to the height requirement applicable to the principal building.
2. Area. The aggregate area of accessory buildings on any lot shall not exceed fifteen percent (15%) of the total lot area, the floor area of the first floor of the principal dwelling, or 800 square feet in R-1/900 square feet in R-1A and R-1B districts, whichever is least.
3. Setbacks.
a. Attached accessory buildings are considered part of the principal structure and shall meet the minimum setback requirements applicable to the principal structure.
b. Detached accessory buildings may not be constructed or located in any required front or side yard, but may be located within the rear yard (see the accessory building buildable area shown on the R-1 district diagram on the preceding page). Detached accessory buildings shall be set back not less than three feet (3’) from any lot line (see item I in the R-1 district diagram on the preceding page) except that detached accessory buildings on corner lots shall comply with the side street setback applicable to a principal building on the lot (see item H in the R-1 district diagram on the preceding page), and on any through lot no part of any accessory building shall be nearer the rear lot line than the required setback of the principal building.
4. Maximum Number of Accessory Structures. The maximum number of accessory structures located on any residentially zoned lot shall not exceed two structures and the allowable square footage outlined in subsection (F)(2) of this section.
(Ord. No. 2291, § 1(A), 6-27-13; Ord. No. 2407, 4-4-23; Ord. No. 2430, 1-3-24)
2.305 R-2 Two Family Dwelling District.
A. Intent. The regulations of this district are intended to provide a suitable residential environment for families living in higher density single-family, two-family, manor house or townhouse dwellings. This District may serve as a transition between the R-1 Districts and major thoroughfares and/or non-residential development. Uses are limited to detached and attached residential dwellings together with certain other uses such as elementary schools, parks, and playgrounds create a neighborhood environment. In keeping with the intent, development is regulated to a moderate density. Commercial and other uses which tend to be incompatible with the intent are prohibited.
B. Dimension and Design Standards. The following table lists the dimension and design standards applicable in the R-2 district. All dimensions are in feet and are minimum requirements, unless otherwise noted. The R-2 District Diagram illustrates the requirements of the following table.
C. Permitted and Special Exception Uses. Refer to Table 2 and Table 2.1 for permitted and special exception uses in the R-2 district.
|
LOT REQUIREMENT |
DIAGRAM KEY |
ONE FAMILY |
TWO FAMILY, MANOR HOUSE, TOWNHOUSE |
|
|
Minimum Lot Width (interior lot) |
A |
60 ft. |
90 ft. |
|
|
Minimum Lot Width (corner lot) |
B |
75 ft. |
105 ft. |
|
|
Minimum Lot Area (sq. ft.) |
(A or B)*C |
7,200 sq. ft. |
10,800 sq. ft. |
|
|
|
|
|
|
|
|
SETBACK REQUIREMENT: PRINCIPAL BUILDING by FRONTAGE TYPE |
DIAGRAM KEY |
SETBACK |
||
|
Front |
||||
|
common yard or front parking: |
D |
25 ft. min. |
||
|
stoop, courtyard, or streetfront: |
E |
5 ft. min, 10 ft. max. |
||
|
Side (street) |
||||
|
common yard or front parking: |
F |
15 ft. min. |
||
|
stoop, courtyard, or streetfront: |
G |
5 ft. min, 15 ft. max. |
||
|
Side (interior) |
All frontages: |
H |
5 ft. min. |
|
|
Rear |
All frontages: |
I |
30 ft. min. |
|
|
|
|
|
|
|
|
PERMITTED PRIVATE FRONTAGES |
||||
|
Refer to Section 2.403 |
||||
|
|
|
|
|
|
|
MINIMUM FLOOR AREA PER D.U. |
ONE or TWO FAMILY UNIT |
MANOR HOUSE or TOWNHOUSE UNIT |
||
|
Minimum Required Floor Area (in sq. ft.) |
1,000 |
600 |
||
|
|
|
|
|
|
|
MAXIMUM BUILDING HEIGHT |
REQUIREMENT |
|||
|
Height Limit in Feet |
35 |
|||
|
Height Limit in Stories |
2.5 |
|||
|
|
|
|
|
|
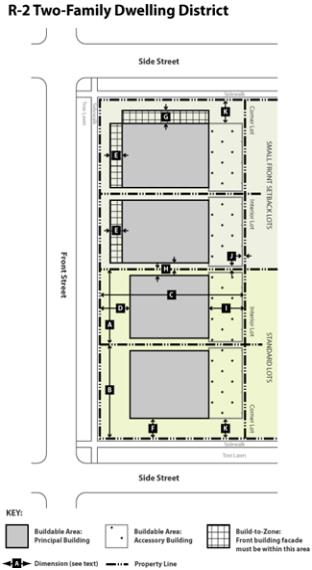
D. Required Street Frontage. All buildings constructed within the R-2 districts shall be located on lots having, at minimum, 15 feet of frontage on a public or private right-of-way or permanent, unobstructed easement-of-record of at least a 60 foot width, improved as would be a public right-of-way pursuant to Sections 106-102 and 106-127 of City Code.
E. Exceptions.
1. Lots With Rear or Side Access. The minimum required lot width may be reduced by 10’, and the minimum lot area may be reduced by 1,200 square feet where no driveway is provided within the front or side yards and adequate vehicular access is provided to the rear yard of said lot via either a paved public alley or a side street.
2. Off-Street Parking Lots in the R-2 District. Off-street parking lots located adjacent to properties either zoned for or occupied by residential uses shall be setback 10’ from said residential properties, unless a lesser setback is approved by the City Planning Commission during Site Plan Review.
F. Accessory Buildings.
1. Height. Accessory buildings shall not exceed fifteen feet (15’) in building height, measured midway between roof peak and eaves. Living space that is part of the principal structure and is located above an attached accessory building is subject to the height requirement applicable to the principal building.
2. Area. The aggregate area of accessory buildings on any lot shall not exceed the littlest of fifteen percent (15%) of the total lot area, the floor area of the first floor of the principal dwelling, or 660 square feet per dwelling unit, whichever is least.
3. Setbacks.
a. Attached accessory buildings are considered part of the principal structure and shall meet the minimum setback requirements applicable to the principal structure.
b. Detached accessory buildings may not be constructed or located in any required front or side yard, but may be located within the rear yard (see the accessory building buildable area shown on the R-2 district diagram on the preceding page). Detached accessory buildings shall be set back not less than three feet (3’) from any lot line (see item J in the R-2 district diagram on the preceding page) except that detached accessory buildings on corner lots shall comply with the side street setback applicable to a principal building on a standard lot (see item K in the R-2 district diagram on the preceding page), and on any through lot no part of any accessory building shall be nearer the rear lot line than the required setback of the principal building.
4. Maximum Number of Accessory Structures. The maximum number of accessory structures located on any residentially zoned lot shall not exceed two structures and the allowable square footage outlined in subsection (F)(2) of this section.
(Ord. No. 2291, § 1(B), 6-27-13; Ord. No. 2407, 4-4-23)
2.306 R-3 Multiple Family Dwelling District.
A. Intent. The regulations of this district are intended to provide a suitable residential environment for families living in single-family, two-family, townhouse and multiple-family dwellings. This District may serve as a transition between the R-1 or R-2 Districts and major thoroughfares and/or non-residential development. Uses are limited to residential uses, uses such as elementary schools, parks, and playgrounds that create a neighborhood environment, and limited commercial uses that provide service and convenience to the residents of the R-3 district.
B. Dimension and Design Standards. The following table lists the dimension and design standards applicable in the R-3 district. All dimensions are in feet and are minimum requirements, unless otherwise noted. The R-3 District Diagram illustrates the requirements of the following table.
C. Permitted and Special Exception Uses. Refer to and Table 2 and Table 2.1 for permitted and special exception uses in the R-3 district. Commercial uses may be on the same lot or in the same building as the principal residential use. Commercial uses shall only be permitted in a building that is located within 60 feet of an A or B street right-of-way, with the front facade of the building facing and being visible and accessible from the A or B street.
|
LOT REQUIREMENT |
DIAGRAM KEY |
ONE FAMILY |
USES OTHER THAN ONE FAMILY |
|
|
Minimum Lot Width (interior lot) |
A |
50 ft. |
80 ft. |
|
|
Minimum Lot Width (corner lot) |
B |
65 ft. |
95 ft. |
|
|
Minimum Lot Area (sq. ft.) |
(A or B)*C |
6,000 |
9,600 + 2,000 per dwelling unit in excess of 2 |
|
|
|
|
|
|
|
|
SETBACK REQUIREMENT: PRINCIPAL BUILDING by FRONTAGE TYPE |
DIAGRAM KEY |
SETBACK |
||
|
Front |
|
|
|
|
|
common yard or front parking: |
D |
25 ft. min. |
||
|
stoop, courtyard, or streetfront: |
E |
5 ft. min, 10 ft. max. |
||
|
Side (street) |
|
|
|
|
|
common yard or front parking: |
F |
15 ft. min. |
||
|
stoop, courtyard, or streetfront: |
G |
5 ft. min, 15 ft. max. |
||
|
Side (interior) |
All frontages: |
H |
5 ft. min. |
|
|
Rear |
All frontages: |
I |
30 ft. min. |
|
|
Between Principal Buildings |
|
20 ft. min |
||
|
|
|
|
|
|
|
PERMITTED PRIVATE FRONTAGES |
||||
|
Refer to Section 2.403 |
||||
|
|
|
|
|
|
|
MINIMUM FLOOR AREA PER D.U. |
ONE or TWO FAMILY UNIT |
TOWNHOUSE or MULTIPLE FAMILY |
||
|
Minimum Required Floor Area (in sq. ft.) |
800 |
600 |
||
|
|
|
|
|
|
|
MAXIMUM BUILDING HEIGHT |
STANDARD LOT |
SMALL FRONT SETBACK LOT |
||
|
Height Limit in Feet |
35 ft. |
33% of planned ROW width |
||
|
|
|
|
|
|
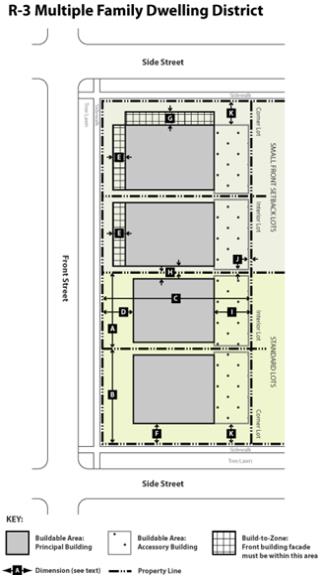
D. Required Street Frontage. All buildings constructed within the R-3 districts shall be located on lots having, at minimum, 15 feet of frontage on a public or private right-of-way or permanent, unobstructed easement-of-record of at least a 60 foot width, improved as would be a public right-of-way pursuant to Sections 106-102 and 106-127 of City Code.
E. Exceptions.
1. Lots With Rear or Side Access. The minimum required lot width may be reduced by 10’, and the minimum lot area may be reduced by 1,200 square feet where no driveway is provided within the front or side yards and adequate vehicular access is provided to the rear yard of said lot via either a paved public alley or a side street.
2. Off-Street Parking Lots in the R-3 District. Off-street parking lots located adjacent to properties either zoned for or occupied by residential uses shall be setback 10’ from said residential properties, unless a lesser setback is approved by the Planning Commission.
F. Accessory Buildings.
1. Height. Accessory buildings shall not exceed fifteen feet (15’) in building height, measured midway between roof peak and eaves. Living space that is part of the principal structure and is located above an attached accessory building is subject to the height requirement applicable to the principal building.
2. Area. The aggregate area of accessory buildings on any lot shall not exceed fifteen percent (15%) of the total lot area, the floor area of the first floor of the principal dwelling, or 660 square feet per dwelling unit, whichever is least.
3. Setbacks.
a. Attached accessory buildings are considered part of the principal structure and shall meet the minimum setback requirements applicable to the principal structure.
b. Detached accessory buildings may not be constructed or located in any required front or side yard, but may be located within the rear yard (see the accessory building buildable area shown on the R-3 district diagram on the preceding page). Detached accessory buildings shall be set back not less than three feet (3’) from any lot line (see item J in the R-3 district diagram on the preceding page) except that detached accessory buildings on corner lots shall comply with the side street setback applicable to a principal building on a standard lot (see item K in the R-3 district diagram on the preceding page), and on any through lot no part of any accessory building shall be nearer the rear lot line than the required setback of the principal building.
4. Maximum Number of Accessory Structures. The maximum number of accessory structures located on any residentially zoned lot shall not exceed two structures and the allowable square footage outlined in subsection (F)(2) of this section.
(Ord. No. 2291, § 1(C), 6-27-13; Ord. No. 2407, 4-4-23)
2.307 C-O Residential Office District.
A. Intent. The regulations of this district are intended to preserve the physical character of existing developed areas that are suited to accommodate a range of residential uses and low-intensity office uses. Other uses such as schools, churches, health care facilities, parks, and playgrounds which are desirable in that their presence contributes to the mixed-use character of the neighborhood are also appropriate. While the overall character of the C-O district is single family residential, other residential occupancies such as two-family, townhouse and manor apartment dwellings, elderly housing and bed & breakfast establishments may be appropriate where the specific occupancy is found to compatible within the single-family residential/low intensity office environment. This District may serve as a transition between the R-1 Districts and major thoroughfares and/or more intensive development. In keeping with the moderate density character of this district, parking is to be accommodated in the rear yard, and commercial and other uses that tend to be incompatible with the intent are prohibited.
B. Dimension and Design Standards. The following table lists the dimension and design standards applicable in the C-O district. All dimensions are in feet and are minimum requirements, unless otherwise noted. The C-O District Diagram illustrates the requirements of the following table.
|
LOT REQUIREMENT |
DIAGRAM KEY |
ONE FAMILY |
USES OTHER THAN ONE FAMILY |
|
Minimum Lot Width (interior lot) |
A |
60 ft. |
90 ft. |
|
Minimum Lot Width (corner lot) |
B |
75 ft. |
105 ft. |
|
Minimum Lot Area (sq. ft.) |
(A or B)*C |
7,200 |
10,800 |
|
|
|
|
|
|
SETBACK REQUIREMENT: PRINCIPAL BUILDING by FRONTAGE TYPE |
DIAGRAM KEY |
SETBACK |
|
|
Front |
|||
|
common yard or front parking: |
E |
25 ft. |
|
|
stoop, courtyard, or streetfront: |
|
5 ft. min, 10 ft. max. |
|
|
Side (street) |
|
|
|
|
common yard or front parking: |
G |
15 ft. |
|
|
stoop, courtyard, or streetfront: |
|
5 ft. min, 15 ft. max. |
|
|
Side (interior) |
All lots: |
H |
5 ft. min. |
|
Rear |
All lots: |
I |
30 ft. min. |
|
Between Principal Buildings |
|
20 ft. min. |
|
|
|
|
|
|
|
PERMITTED PRIVATE FRONTAGES |
|||
|
Refer to Section 2.403 |
|||
|
|
|
|
|
|
MINIMUM FLOOR AREA PER D.U. |
ONE or TWO FAMILY UNIT |
TOWNHOUSE or MULTIPLE FAMILY |
|
|
Minimum Required Floor Area (in sq. ft.) |
800 |
600 |
|
|
|
|
|
|
|
MAXIMUM BUILDING HEIGHT |
STANDARD LOT |
SMALL FRONT SETBACK LOT |
|
|
Height Limit in Feet |
35 ft. |
35 ft. |
|
|
|
|
|
|
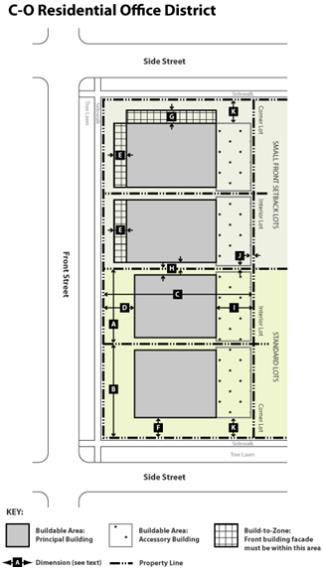
C. Permitted and Special Exception Uses. Refer to and Table 2 and Table 2.1 for permitted and special exception uses in the C-O district. Commercial uses, places of assembly, and religious institutions may only be located along A or B streets.
D. Building Appearance. Each building shall be similar in appearance to conventionally constructed homes typically found in the surrounding neighborhood and/or in the C-O district, and shall comply with the development standards of Section 2.505.
E. Required Street Frontage. All buildings constructed within the C-O districts shall be located on lots having, at minimum, 15 feet of frontage on a public or private right-of-way or permanent, unobstructed easement-of-record of at least a 60 foot width, improved as would be a public right-of-way pursuant to Sections 106-102 and 106-127 of City Code.
F. Exceptions.
1. Lots With Rear or Side Access. The minimum required lot width may be reduced by 10’, and the minimum lot area may be reduced by 1,200 square feet where no driveway is provided within the front or side yards and adequate vehicular access is provided to the rear yard of said lot via either a paved public alley of at least a 20’ width or a side street.
2. Off-Street Parking Lots in the C-O District. Off-street parking lots located adjacent to properties either zoned for or occupied by residential uses shall be setback 10’ from said residential properties, unless a lesser setback is approved by the Planning Commission.
G. Accessory Buildings.
1. Height. Accessory buildings shall not exceed fifteen feet (15’) in building height, measured midway between roof peak and eaves. Living space that is part of the principal structure and is located above an attached accessory building is subject to the height requirement applicable to the principal building.
2. Area. The aggregate area of accessory buildings on any lot shall not exceed the littlest of fifteen percent (15%) of the total lot area, the floor area of the first floor of the principal dwelling, or 660 square feet per dwelling unit, whichever is least.
3. Setbacks.
a. Attached accessory buildings are considered part of the principal structure and shall meet the minimum setback requirements applicable to the principal structure.
b. Detached accessory buildings may not be constructed or located in any required front or side yard, but may be located within the rear yard (see the accessory building buildable area shown on the C-O district diagram on the preceding page). Detached accessory buildings shall be set back not less than three feet (3’) from any lot line (see item J in the C-O district diagram on the preceding page) except that detached accessory buildings on corner lots shall comply with the side street setback applicable to a principal building on a standard lot (see item K in the C-O district diagram on the preceding page), and on any through lot no part of any accessory building shall be nearer the rear lot line than the required setback of the principal building.
H. Commercial Vehicle Storage.
1. Overnight outdoor parking of up to 3 passenger vehicles with a gross vehicle weight rating of 6,000 pounds or less and up to 2 vehicles with a gross vehicle weight rating of 6,001 – 10,000 pounds that are owned by a business entity occupying an identifiable leasable space within the principal building(s) located upon the same lot is permitted by right.
2. The storage of any vehicle over 10,000 pounds gross vehicle weight may be permitted following special exception permit approval.
3. The outdoor storage of any commercial vehicle(s) shall be restricted to a paved area located within the rear yard.
(Ord. No. 2407, 4-4-23)
2.308 C-1 Local Business/Residential Mixed Use District.
A. Intent. A mixed use district designed to accommodate housing units for smaller households and to provide services that cater to the needs of the surrounding residential neighborhood. Businesses which might tend to be a nuisance to the immediate surrounding residential development are excluded, even though the goods or services offered might be in the convenience category or classification. The regulations are designed to protect and enhance the value of abutting or surrounding residential land. To these ends, the regulations to establish standards comparable to the standards for residential districts resulting in similar area, height, and placement regulations.
B. Dimension and Design Standards. The following table lists the dimension and design standards applicable in the C-1 district. All dimensions are in feet and are minimum requirements, unless otherwise noted. The C-1 District Diagram illustrates the requirements of the following table.
C. Permitted and Special Exception Uses. Refer to Table 2 and Table 2.1 for permitted and special exception uses in the C-1 district.
|
LOT STANDARD |
DIAGRAM KEY |
REQUIREMENT |
|
|
Minimum Lot Width |
A |
20 |
|
|
Minimum Lot Area (sq. ft.) |
A*C |
2,000 |
|
|
|
|
|
|
|
SETBACK REQUIREMENT: PRINCIPAL BUILDING by FRONTAGE TYPE |
DIAGRAM KEY |
SETBACK |
|
|
Front |
|
|
|
|
common yard or front parking: |
D |
8 ft. min. |
|
|
stoop, courtyard, or streetfront: |
E |
0 ft. min, 10 ft. max. |
|
|
Side (street) |
|
|
|
|
common yard or front parking: |
F |
10 ft. min. |
|
|
stoop, courtyard, or streetfront: |
G |
5 ft. min, 15 ft. max. |
|
|
Side (interior) |
All lots: |
H |
0 ft. min. |
|
Rear |
All lots: |
I |
20 ft. min. |
|
|
|
|
|
|
PERMITTED PRIVATE FRONTAGES |
|||
|
Refer to Section 2.403 |
|||
|
|
|
|
|
|
MINIMUM FLOOR AREA PER D.U. |
ALL RESIDENTIAL DWELLING UNITS |
||
|
Minimum Required Floor Area (in sq. ft.) |
No minimum floor area requirement |
||
|
|
|
|
|
|
MAXIMUM BUILDING HEIGHT |
STANDARD LOT |
SMALL FRONT SETBACK LOT |
|
|
Height Limit in Feet |
35 ft. |
50% of planned ROW width |
|
|
|
|
|
|
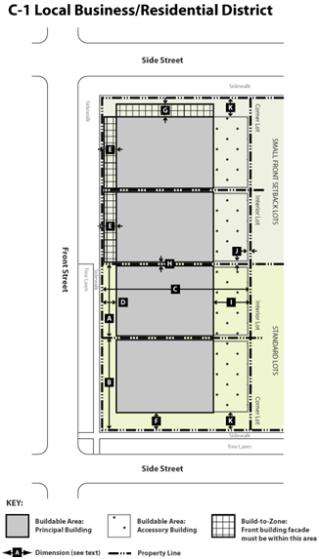
(Ord. No. 2407, 4-4-23)
2.309 C-2 Downtown Mixed Use District.
A. Intent. This district consists of higher density mixed use development that accommodates a variety of uses, including retail, office, residential, and entertainment uses, and civic and institutional uses of regional importance. This district has a historic character and is built at a walkable scale that creates pedestrian activity. The uses located in this district are enhanced by their centrality of location, ease of access to major transportation routes, and proximity to similar and complementary uses. This district is suitable for any use except for uses that require large tracts of land, uses that require large outdoor components, uses that generate large volumes of truck traffic, or uses that do not support or contribute to an active pedestrian environment. The regulations applicable in this district are intended to support incremental development within the district that respects and enhances the existing built fabric. Uses that cater to or require high degrees of automobile access are not permitted in this district.
B. Dimension and Design Standards. The following table lists the dimension and design standards applicable in the C-2 district. All dimensions are in feet and are minimum requirements, unless otherwise noted. The C-2 District Diagram illustrates the requirements of the following table.
C. Permitted and Special Exception Uses. Refer to Table 2 and Table 2.1 for permitted and special exception uses in the C-2 district.
|
LOT STANDARD |
DIAGRAM KEY |
REQUIREMENT |
|
|
Minimum Lot Width |
A |
30 |
|
|
Minimum Lot Area (sq. ft.) |
A*C |
3,000 |
|
|
|
|
|
|
|
SETBACK REQUIREMENT: PRINCIPAL BUILDING by FRONTAGE TYPE |
DIAGRAM KEY |
SETBACK |
|
|
Front |
|
|
|
|
common yard or front parking: |
D |
10 ft. min. |
|
|
stoop, courtyard, or streetfront: |
E |
0 ft. min, 5 ft. max. |
|
|
Side (street) |
|
|
|
|
common yard or front parking: |
F |
5 ft. min. |
|
|
stoop, courtyard, or streetfront: |
G |
0 ft. min, 5 ft. max. |
|
|
Side (interior) |
|
|
|
|
common yard or front parking: |
H |
5 ft. min. |
|
|
stoop, courtyard, or streetfront: |
|
0 ft. min. |
|
|
Rear |
All lots |
I |
10 ft. min. |
|
|
|
|
|
|
PERMITTED PRIVATE FRONTAGES |
|||
|
Refer to Section 2.403 |
|||
|
|
|
|
|
|
MINIMUM FLOOR AREA PER D.U. |
ALL RESIDENTIAL DWELLING UNITS |
||
|
Minimum Required Floor Area (in sq. ft.) |
No minimum floor area requirement |
||
|
|
|
|
|
|
MAXIMUM BUILDING HEIGHT |
STANDARD LOT |
SMALL FRONT SETBACK LOT |
|
|
Height Limit in Feet |
No limit |
No limit |
|
|
|
|
|
|
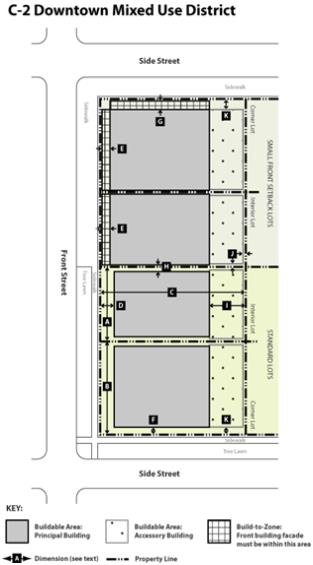
(Ord. No. 2407, 4-4-23)
2.310 C-3 Corridor Commercial Mixed Use District.
A. Intent. This district is designed to provide for a mixture of uses that are appropriate along thoroughfare and collector streets that have moderate to large traffic volumes. A wide range of uses are appropriate within this context, including retail and service commercial, office, and low-impact light industrial uses. It is expected that most customers of establishments in this district will travel via automobile, and as there is little essential interdependence of activities, each establishment typically will have its own automobile parking area. Good traffic accessibility is essential to this district, particularly for trucks and other freight carriers. Some permitted uses in this district generate significant automobile and/or truck traffic.
B. Dimension and Design Standards. The following table lists the dimension and design standards applicable in the C-3 district. All dimensions are in feet and are minimum requirements, unless otherwise noted. The C-3 District Diagram illustrates the requirements of the following table.
C. Permitted and Special Exception Uses. Refer to Table 2 and Table 2.1 for permitted and special exception uses in the C-3 district.
|
LOT STANDARD |
DIAGRAM KEY |
REQUIREMENT |
|
|
Minimum Lot Width |
A |
60 |
|
|
Minimum Lot Area (sq. ft.) |
A*C |
6,000 |
|
|
|
|
|
|
|
SETBACK REQUIREMENT: PRINCIPAL BUILDING by FRONTAGE TYPE |
DIAGRAM KEY |
SETBACK |
|
|
Front |
|
|
|
|
common yard or front parking: |
D |
10 ft. min. |
|
|
stoop, courtyard, or streetfront: |
E |
0 ft. min, 10 ft. max. |
|
|
Side (street) |
|
|
|
|
common yard or front parking: |
F |
10 ft. min. |
|
|
stoop, courtyard, or streetfront: |
G |
5 ft. min, 15 ft. max. |
|
|
Side (interior) |
All lots: |
H |
0 ft. min. |
|
Rear |
All lots: |
I |
20 ft. min. |
|
|
|
|
|
|
PERMITTED PRIVATE FRONTAGES |
|||
|
Refer to Section 2.403 |
|||
|
|
|
|
|
|
MINIMUM FLOOR AREA PER D.U. |
ALL RESIDENTIAL DWELLING UNITS |
||
|
Minimum Required Floor Area (in sq. ft.) |
No minimum floor area requirement |
||
|
|
|
|
|
|
MAXIMUM BUILDING HEIGHT |
STANDARD LOT |
SMALL FRONT SETBACK LOT |
|
|
Height Limit in Feet |
35 ft. |
40% of planned ROW width |
|
|
|
|
|
|
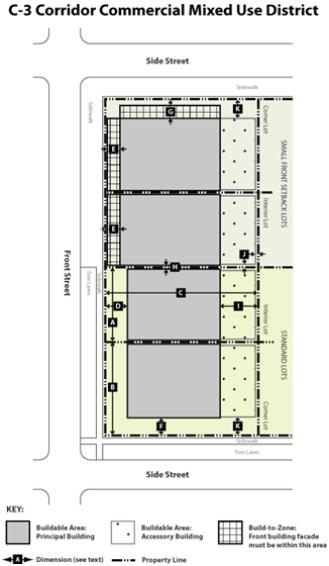
(Ord. No. 2407, 4-4-23)
2.311 C-4 Suburban Business District.
A. Intent. This district is designed to accommodate community and regional scale shopping centers and automobile-oriented commercial development that draw customers from the City as well as surrounding communities. These commercial uses require large parking lots because nearly all patrons of the uses permitted in this district arrive by automobile. These districts rely upon and generate large traffic volumes and are appropriately located along major thoroughfares.
B. Dimension and Design Standards. The following table lists the dimension and design standards applicable in the C-4 district. All dimensions are in feet and are minimum requirements, unless otherwise noted. The C-4 District Diagram illustrates the requirements of the following table.
C. Permitted and Special Exception Uses. Refer to Table 2 and Table 2.1 for permitted and special exception uses in the C-4 district.
|
LOT STANDARD |
DIAGRAM KEY |
REQUIREMENT |
|
Minimum Lot Width |
A |
150 |
|
Minimum Lot Area (sq. ft.) |
A*B |
60,000 |
|
|
|
|
|
SETBACK REQUIREMENT: PRINCIPAL BUILDING by FRONTAGE TYPE |
DIAGRAM KEY |
SETBACK |
|
Front (minimum) |
C |
15 ft. |
|
Side (street) |
D |
15 ft. |
|
Side (interior) |
E |
10 ft. |
|
Rear |
F |
20 ft. |
|
|
|
|
|
PERMITTED PRIVATE FRONTAGES |
||
|
Refer to Section 2.403 |
||
|
|
|
|
|
MAXIMUM BUILDING HEIGHT |
REQUIREMENT |
|
|
In Feet |
35 |
|
|
Stories |
2 |
|
|
|
|
|
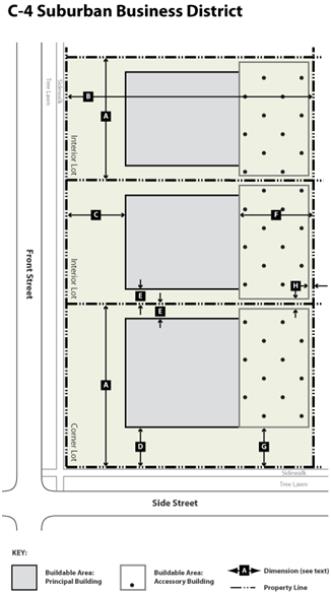
(Ord. No. 2407, 4-4-23)
2.312 M-1 Limited Industrial District.
A. Intent. The intent of this district is to provide suitable location for small to moderate size industrial uses. This district provides for manufacturing beyond simple assembly. The further intent is to encourage and facilitate the development of industrial enterprises in a setting conducive to public health, promote economic stability, facilitate continued use of older industrial buildings to prevent blight and deterioration, to prevent encroachment by non- industrial uses, and to facilitate efficient traffic movement. It is intended that the performance standards of Article 4, Chapter 7 will be highly effective in regulating uses in this district. The land conducive to the intent of this district is highly limited in availability and is, therefore, primarily restricted to industrial use in the interest of the community’s tax base and economic growth and development.
B. Dimension and Design Standards. The following table lists the dimension and design standards applicable in the M-1 district. All dimensions are in feet and are minimum requirements, unless otherwise noted. The M-1 District Diagram illustrates the requirements of the following table.
C. Permitted and Special Exception Uses. Refer to Table 2 and Table 2.1 for permitted and special exception uses in the M-1 district.
|
LOT STANDARD |
DIAGRAM KEY |
REQUIREMENT |
|
|
Minimum Lot Width |
A |
100 ft. |
|
|
Minimum Lot Area (sq. ft.) |
A*B |
13,000 |
|
|
|
|
|
|
|
SETBACK REQUIREMENT: PRINCIPAL BUILDING by FRONTAGE TYPE |
DIAGRAM KEY |
SETBACK |
|
|
Front |
|||
|
common yard or front parking: |
C |
15 ft. min. |
|
|
stoop, courtyard, or streetfront: |
|
0 ft. min, 15 ft. max. |
|
|
Side (street) |
|||
|
common yard or front parking: |
D |
15 ft. min. |
|
|
stoop, courtyard, or streetfront: |
|
5 ft. min, 15 ft. max. |
|
|
Side (interior) |
All lots: |
E |
14 ft. min. |
|
Rear |
All lots: |
F |
10 ft. min. |
|
|
|
|
|
|
PERMITTED PRIVATE FRONTAGES |
|||
|
Refer to Section 2.403 |
|||
|
|
|
|
|
|
MAXIMUM BUILDING HEIGHT |
REQUIREMENT |
||
|
In Feet |
45 ft. |
||
|
Stories |
3 |
||
|
|
|
|
|

(Ord. No. 2407, 4-4-23)
2.313 M-2 General Industrial District.
A. Intent. The intent of this district is to provide suitable and applicable regulations for large industrial complexes and other activities not covered elsewhere. As in the M-1 district, it is intended that performance standards will be highly effective in regulating use in this district and it is intended that the control of certain obnoxious uses will be accomplished by the regulation that they are prohibited uses unless, in the opinion of the planning commission, adequate conditions exist or can be imposed that will make such uses compatible with the purpose of this ordinance.
B. Dimension and Design Standards. The following table lists the dimension and design standards applicable in the M-2 district. All dimensions are in feet and are minimum requirements, unless otherwise noted. The M-2 District Diagram illustrates the requirements of the following table.
|
LOT STANDARD |
DIAGRAM KEY |
REQUIREMENT |
|
|
Minimum Lot Width |
A |
200 ft. |
|
|
Minimum Lot Area (sq. ft.) |
A*B |
125,000 |
|
|
|
|
|
|
|
SETBACK REQUIREMENT: PRINCIPAL BUILDING by FRONTAGE TYPE |
DIAGRAM KEY |
SETBACK |
|
|
Front |
|||
|
common yard or front parking: |
C |
40 ft. min. |
|
|
stoop, courtyard, or streetfront: |
|
20 ft. min. |
|
|
Side (street) |
|||
|
common yard or front parking: |
D |
25 ft. min. |
|
|
stoop, courtyard, or streetfront: |
|
15 ft. min. |
|
|
Side (interior) |
All lots: |
E |
15 ft. min. |
|
Rear |
All lots: |
F |
10 ft. min. |
|
|
|
|
|
|
PERMITTED PRIVATE FRONTAGES |
|||
|
Refer to Section 2.403 |
|||
|
|
|
|
|
|
MAXIMUM BUILDING HEIGHT |
REQUIREMENT |
||
|
In Feet |
45 |
||
|
Stories |
3 |
||
|
|
|
|
|
C. Permitted and Special Exception Uses. Refer to Table 2 and Table 2.1 for permitted and special exception uses in the M-2 district.
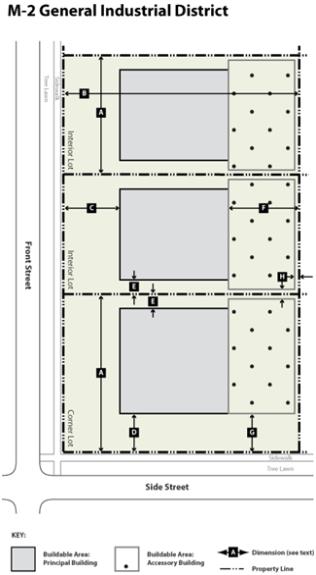
(Ord. No. 2407, 4-4-23)
2.314 IP-1 Industrial Park District.
A. Intent. The IP-1 industrial park districts are designed so as to primarily accommodate wholesale activities and light industrial operations whose external physical effects, in the form of nuisance factors, are restricted to the area of the district and in no manner affect in a detrimental way any of the surrounding districts. The IP-1 district is so structured as to permit, along with any specified uses, the manufacturing, compounding, processing, packaging, assembly, or treatment of finished or semi-finished products from previously prepared material. It is further intended that the processing of raw material for shipment in bulk form, to be used in an industrial operation at another location, not be permitted.
B. Dimension and Design Standards. The following table lists the dimension and design standards applicable in the IP-1 district. All dimensions are in feet and are minimum requirements, unless otherwise noted. The IP-1 District Diagram illustrates the requirements of the following table.
C. Permitted and Special Exception Uses. Refer to Table 2 and Table 2.1 for permitted and special exception uses in the IP-1 district.
|
LOT STANDARD |
DIAGRAM KEY |
REQUIREMENT |
|
|
Minimum Lot Width |
A |
No minimum |
|
|
Minimum Lot Area (sq. ft.) |
A*B |
No minimum |
|
|
|
|
|
|
|
SETBACK REQUIREMENT: PRINCIPAL BUILDING by FRONTAGE TYPE |
DIAGRAM KEY |
SETBACK |
|
|
Front |
|||
|
common yard or front parking: |
C |
25 ft. min. |
|
|
stoop, courtyard, or streetfront: |
|
15 ft. min. |
|
|
Side (street) |
|||
|
common yard or front parking: |
D |
25 ft. min. |
|
|
stoop, courtyard, or streetfront: |
|
15 ft. min. |
|
|
Side (interior) |
All lots: |
E |
20 ft. min. |
|
Rear |
All lots: |
F |
20 ft. min. |
|
|
|
|
|
|
PERMITTED PRIVATE FRONTAGES |
|||
|
Refer to Section 2.403 |
|||
|
|
|
|
|
|
MAXIMUM BUILDING HEIGHT REQUIREMENT |
|||
|
In Feet |
45 |
||
|
Stories |
3 |
||
|
|
|
|
|
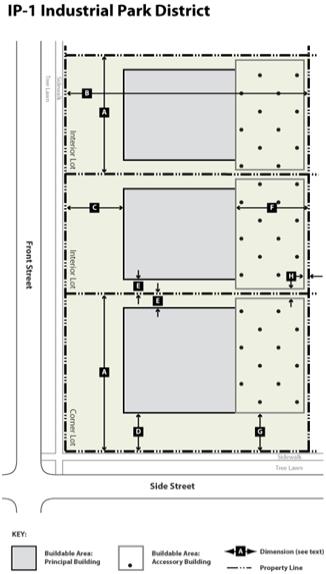
(Ord. No. 2407, 4-4-23)



