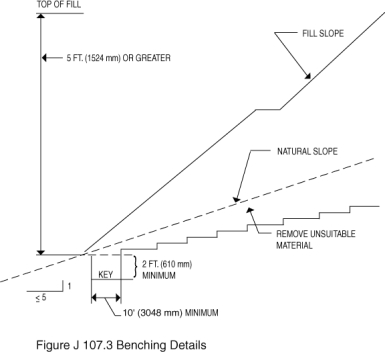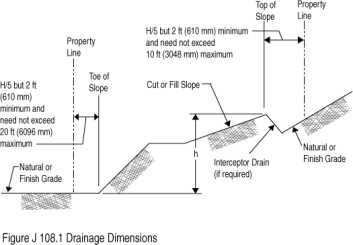14.07.060 Construction standards.
(1) Flood Hazard Areas. Grading, including fills and embankments, is not permitted in floodways within flood hazard areas established in Section 1612.3 of the International Building Code and Chapter 40.420 unless the applicant demonstrates through hydrologic and hydraulic analyses performed in accordance with standard engineering practice that the proposed work will not result in any increase in the level of the base flood.
(2) Maximum Slope of Cuts. The slope of cut surfaces must be no steeper than is safe for the intended use, and must be no steeper than two (2) horizontal to one (1) vertical (fifty (50) percent) unless the applicant furnishes a soils report justifying a steeper slope.
(a) Exceptions. A cut surface may be at a slope of one and one-half (1.5) horizontal to one (1) vertical (sixty-seven (67) percent); provided, that all of the following are met:
(i) It is not intended to support structures or surcharges;
(ii) It is adequately protected against erosion;
(iii) It is no more than eight (8) feet in height; and
(iv) It is approved by the building official.
(b) A cut surface in bedrock may be permitted up to a slope of one (1) horizontal to one (1) vertical (one hundred (100) percent).
(3) Fill. Unless otherwise recommended in the soils report, fills must conform to provisions of this subsection.
(a) Surface Preparation. The ground surface must be prepared to receive fill by removing vegetation, topsoil and other unsuitable materials, and scarifying the ground to provide a bond with the fill material.
(b) Benching. Where existing grade is at a slope steeper than five (5) horizontal to one (1) vertical (twenty (20) percent) and the depth of the fill exceeds five (5) feet, benching must be provided in accordance with Figure J107.3. A key that is at least ten (10) feet in width and two (2) feet in depth must be provided.
(c) Fill Material. Fill material must not include organic, frozen or other deleterious materials. No rock or similar irreducible material greater than twelve (12) inches in any dimension may be included in fills.
(d) Compaction. All fill material must be compacted to ninety (90) percent of maximum density as determined by ASTM D1557, Modified Proctor, in lifts not exceeding twelve (12) inches in depth.
(e) Maximum Slope. The slope of fill surfaces must be no steeper than is safe for the intended use. Fill slopes steeper than two (2) horizontal to one (1) vertical (fifty (50) percent) must be justified by soils reports or engineering data.
Figure J107.3
BENCHING DETAILS
(4) Setbacks. Cut and fill slopes must be set back from the property lines in accordance with this subsection. Setback dimensions are measured perpendicular to the property line and must be as shown in Figure J108.1, unless substantiating data is submitted justifying reduced setbacks. The setback at the top of a cut slope must not be less than that shown in Figure J108.1, or less than is required to accommodate any required interceptor drains, whichever is greater.
(5) Slope Protection. Where required to protect adjacent properties at the toe of a slope from adverse effects of the grading, additional protection, approved by the building official, must be included. Such protection may include, but is not limited to:
(a) Setbacks greater than those required by Figure J108.1.
(b) Provisions for retaining walls or similar construction. Retaining walls may be subject to setbacks under Section 40.320.010(F).
(c) Erosion protection of the fill slopes.
(d) Provision for the control of surface waters.
(6) Drainage and Terracing. Unless otherwise recommended by a licensed professional engineer or geologist registered in the state of Washington, drainage facilities and terracing must be provided in accordance with the requirements of this subsection.
(a) Drainage facilities and terracing need not be provided where the ground slope is not steeper than three (3) horizontal to one (1) vertical (thirty-three (33) percent).
(b) Terraces at least six (6) feet in width must be established at not more than thirty (30) foot vertical intervals on all cut or fill slopes to control surface drainage and debris. Suitable access must be provided to allow for cleaning and maintenance. Where more than two (2) terraces are required, one (1) terrace, located at approximately mid-height, must be at least twelve (12) feet in width. Swales or ditches must be provided on terraces, and must:
(i) Have a minimum gradient of twenty (20) horizontal to one (1) vertical (five (5) percent);
(ii) Be paved with concrete not less than three (3) inches in thickness, or with other materials suitable to the application; and
(iii) Have a minimum depth of twelve (12) inches and a minimum width of five (5) feet.
Figure J108.1
DRAINAGE DETAILS
(c) A single run of swale or ditch must not collect runoff from a tributary area exceeding thirteen thousand, five hundred (13,500) square feet (projected) without discharging into a downdrain.
(d) Interceptor drains must:
(i) Be installed along the top of cut slopes receiving drainage from a tributary width greater than forty (40) feet, measured horizontally;
(ii) Have a minimum depth of one (1) foot and a minimum width of three (3) feet;
(iii) Have a slope approved by the building official, that must not be less than fifty (50) horizontal to one (1) vertical (two (2) percent); and
(iv) Have a drain paved with concrete not less than three (3) inches in thickness, or by other materials suitable to the application. Discharge from the drain must be accomplished in a manner to prevent erosion and must be approved by the building official.
(e) Drainage Across Property Lines. Drainage across property lines must not exceed that which existed prior to grading. Excess or concentrated drainage must be contained on site or directed to an approved drainage facility. Erosion of the ground in the area of discharge must be prevented by installation of nonerosive downdrains or other devices.
(7) Erosion Control. The faces of cut and fill slopes must be prepared and maintained to control erosion. This control may consist of effective planting. Erosion control measures need not be provided on cut slopes not subject to erosion due to the erosion-resistant character of the materials. Erosion control for the slopes must be installed as soon as practicable and prior to calling for final inspection. Where necessary, check dams, cribbing, riprap or other devices or methods must be employed to control erosion and provide safety.
(8) Stockpiles. Stockpiles are subject to the following requirements:
(a) If the stockpile is associated with the earthwork construction sequence of an approved construction project:
(i) The volume of material stored in a temporary stockpile is not included in the volume calculation for the purpose of code applicability and fees. This assumes the material is already counted with the site’s cut and fill volumes;
(ii) There is no time limit for keeping the stockpile as long as the site has an active county inspection case; and
(iii) Temporarily storing material from an off-site source that is not intended to be used on site requires a separate grading permit.
(b) If the stockpile is not associated with an approved on-site construction project:
(i) The activity, if allowed, must otherwise comply with land use regulations such as temporary use permits;
(ii) The stockpile is limited to eighteen (18) months;
(iii) For a stockpile exceeding the thresholds specified in Section 14.07.040(1)(a), a grading permit is required and the stockpile is regulated as fill; and
(iv) Such stockpiles are subject to applicable SEPA requirements.
(c) All stockpiles must:
(i) Have slopes no greater than one (1) horizontal to one (1) vertical unit;
(ii) Not impact drainages or neighboring properties; and
(iii) Be maintained with proper erosion controls. (Sec. 1 of Ord. 2007-06-05; amended by Sec. 2 (Exh. 1) of Ord. 2011-01-01; amended by Sec. 10 of Ord. 2012-05-14; amended by Sec. 3 of Ord. 2016-12-09. Formerly 14.07.080)


