Chapter 18.95
DESIGN STANDARDS
Sections:
18.95.050 Special residential design standards applicable to all zones.
18.95.010 Purpose.
A. The purpose of this chapter is to assure that quality physical development occurs in the city of Edgewood and to establish a comprehensive site plan design review process. Key objectives include:
1. Promote economic vitality and a sense of place consistent with the community vision;
2. Emphasize human scale design with a main street character in mixed use and commercial areas;
3. Allow for flexibility to accommodate creative design that meets the intent of adopted standards;
4. Provide clear and straightforward regulations that can be understood by a wide range of users;
5. Establish an efficient and objective design review process; and
6. To provide for the review of development proposals with respect to overall site design and to provide a means for guiding development in a logical, safe, attractive, and expedient manner, while also allowing property to be developed in phases.
B. The following standards are intended to accomplish the objectives above. The intent is to provide clear objective standards for applicants during the development design review process.
C. Where there is a conflict between the Edgewood development regulations and these design standards, then EMC 18.30.060, Conflict of provisions, will apply.
D. When a standard uses the word “shall,” the standard is mandatory. When a standard uses the word “should,” the standard is mandatory unless the applicant can demonstrate, to the satisfaction of the director, an equal or better means of satisfying the intent statement listed in that subsection has been provided. When a standard uses the word “may,” the city has the discretion to require the standard or exception if it is consistent with the intent statement. (Ord. 20-582 § 4; Ord. 11-360 § 3 (Exh. B)).
18.95.020 Applicability.
A. Site plan design review shall be required prior to the issuance of construction permits in any of the following circumstances:
1. The new construction of a nonresidential building or other structure;
2. The expansion, remodel, or alteration of any building or other structure by more than five percent of its existing floor area, or overall size in cases where floor area standards are not applicable;
3. The expansion of any building or structure that creates a new dwelling unit;
4. A change of use, or where traffic, parking, noise or other impacts are greater than the impacts for the previously existing use, as determined by the director; or
5. The construction and reconstruction of driveway approaches, gates, roads, shared access facilities, alleys, and driving surfaces within ingress/egress easements.
B. The following activities shall not require site plan design review:
1. Permits authorizing residential construction for detached single-family residential use and accessory dwelling units.
2. Any activity that does not require a building permit or is not considered a change in use, as determined by the director.
3. Any activity on the exterior of a building that does not exceed a 25 percent change in any existing facade or roof form.
4. Interior alterations; provided, that the interior alterations do not result in the following:
a. Additional sleeping quarters or bedrooms;
b. Nonconformity with Federal Emergency Management Agency substantial improvement thresholds; or
c. Increase the total square footage or valuation of the structure thereby requiring upgraded fire access or fire suppression systems.
Nothing in this subsection exempts interior alterations from otherwise applicable building, plumbing, mechanical, or electrical codes. For purposes of this subsection, “interior alterations” include construction activities that do not modify the existing site layout or its current use and involve no exterior work adding to the building footprint.
5. Normal building maintenance and repair. (Ord. 23-647 § 4 (Exh. A); Ord. 20-582 § 5; Ord. 16-469 § 2 (Exh. A); Ord. 11-360 § 3 (Exh. B)).
18.95.030 Site planning.
A. Compatibility with Surrounding Properties.
1. Intent. Promote the functional and visual compatibility between adjacent properties.
2. Implementing Measures.
a. Physical and visual connections between properties should be considered during the design phase.
b. Site planning should seek to preserve natural site features and vistas where possible.
c. Landscaping, building height, building location and orientation, massing, and architectural style should reflect the zone purpose statements in EMC 18.80.080(B).
d. Landscape screening shall be provided along property lines adjacent to “incompatible uses.” Incompatible uses include outdoor storage areas next to any other use, service areas next to any other use, auto-oriented commercial next to residential, and commercial, mixed use or industrial development adjacent to a residentially zoned or developed property. See subsection (H) of this section.
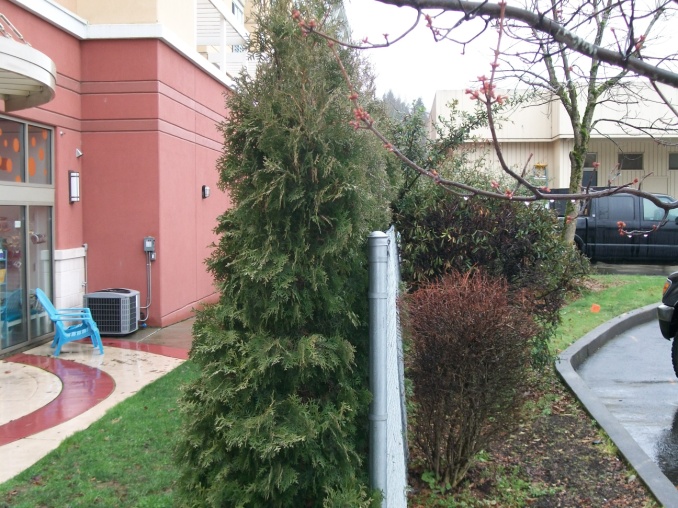
Figure 1 – Landscape screen between incompatible uses: gas station and mixed use development. A wider buffer, a mix of native trees and architectural fencing would improve this landscape treatment.
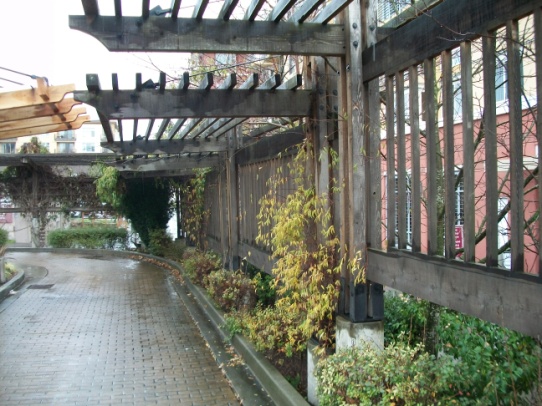
Figure 2 – Trellis and landscaping provides screening between drive-through use and residential.
B. Building Location and Orientation.
1. Intent. Create physical and visual connections between businesses, streets, and open spaces in order to create a vibrant and attractive business and streetscape environment.
2. Implementing Measures.
a. Building location shall conform with the lot frontage requirements contained in EMC 18.80.080(D).
b. Innovative organizational schemes should be incorporated into project design such as a “village green,” “small town grid,” “pedestrian square,” “perimeter walk,” etc., that integrate the proposed project into existing or future development and create a pedestrian focus.
c. Buildings shall be oriented to face a public street or public space.
d. Buildings should emphasize a physical and visual connection to the public realm by orienting a significant facade, primary entrance and display windows towards the public street or other public space. Within the BP zone, the degree of orientation to the street may be less if the development is intended for light industrial and similar uses; however, building entrances should be clearly visible from and connected to the street and any adjacent open spaces or trails.
e. Solid, blank facades and service areas shall be oriented away from public streets and other public spaces.
f. The location of all buildings and site improvements shall accommodate and reflect programmed improvements incorporated into the city’s capital improvement plan.
g. The following shall be included to ensure that the site design encourages safety:
i. Site design should enable a passerby on the adjacent street to look through a site’s perimeter features and visually observe common areas and primary entrances on the site.
ii. Site design shall avoid creating potential entrapment areas.
iii. Buildings should be arranged on the site to overlook pedestrian routes and parking areas to allow for informal surveillance of these areas.
iv. Housing units, offices or other uses that allow for informal surveillance should surround courtyards and open spaces.
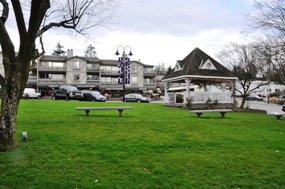
Figure 3 – Mixed use buildings oriented around a village green.
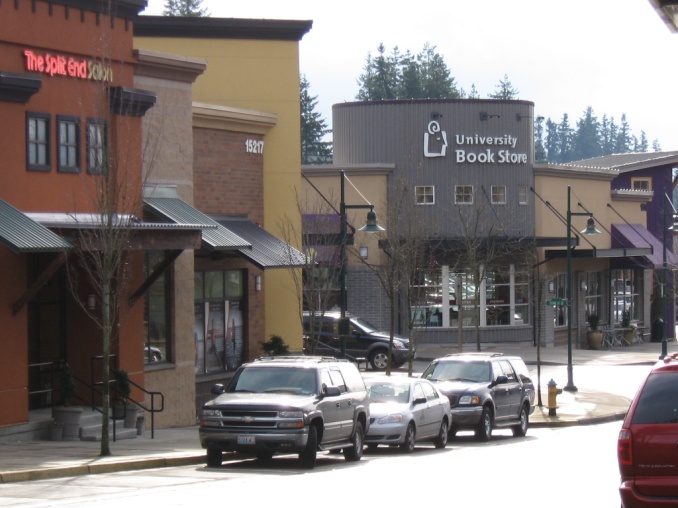
Figure 4 – Commercial buildings with display windows oriented toward the public street and pedestrians.
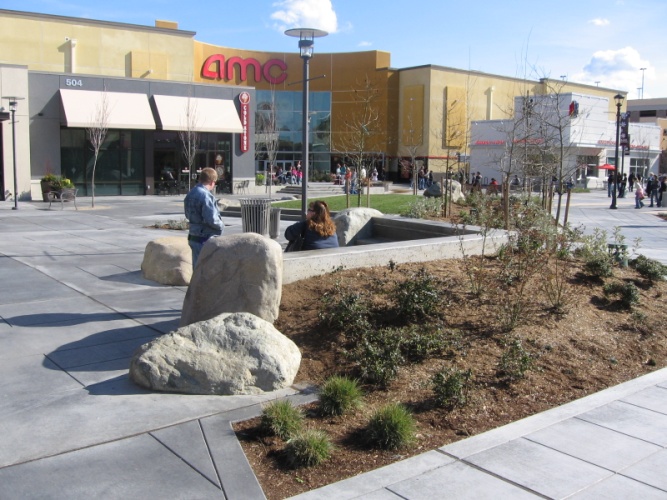
Figure 5 – Facade oriented towards a public space, with significant visibility to ensure safety.
C. Streetscape Features.
1. Intent. Create a streetscape that is safe, convenient, comfortable and appealing for people on foot.
2. Implementing Measures.
a. Development shall include the site planning measures below to define the street edge, encourage pedestrian access, and provide pedestrian amenities.
i. Public street design shall comply with EMC Title 12, including (but not limited to) the Meridian Corridor and Town Center street design standards.
ii. Clear Walkway Area. A clear five-foot dimension for pedestrian travel shall be maintained. Signs, street furniture, planters and other amenities, as well as outdoor dining, shall not encroach upon the clear walkway area. LID materials (e.g., permeable pavement, etc.) shall be utilized to the maximum extent feasible (per Minimum Requirement No. 5 of the PCM).
iii. No large item display areas in the front yard area such as auto sales. Small, temporary displays for items such as groceries, hardware, plants, books, etc., may be allowed along sidewalk edge.
iv. Commercial and mixed use development should provide at least two of the following pedestrian amenities near the sidewalk:
(A) Pedestrian furniture such as seating, lighting, drinking fountain.
(B) Pedestrian-oriented space, such as a widened sidewalk or small courtyard for outdoor seating, incorporating LID features to the maximum extent feasible (per Minimum Requirement No. 5 of the PCM).
(C) Landscaping that exceeds minimum code requirements, incorporating LID to the maximum extent feasible (per Minimum Requirement No. 5 of the PCM).
(D) Artwork.
(E) Space for transit stop with seating.
(F) Pedestrian-oriented signage, e.g., blade or awning sign.
(G) Decorative screen wall, trellis or other building or site feature.
(H) Other element that encourages pedestrian activities as approved by the city. All site configurations and elements shall be as approved by the city.
b. New development on corner lots at intersections shall include public spaces that meet the design requirements of subsection (F) of this section.
c. Residential development should provide interest along the streetscape, such as substantial landscaping, porches, entry features, artwork and/or other techniques.
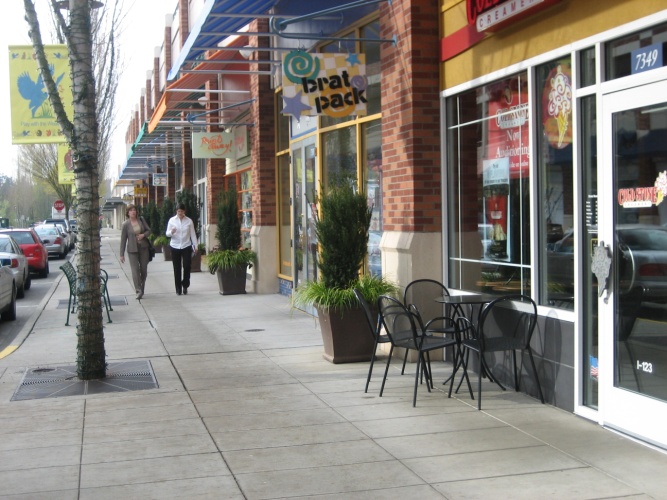
Figure 6 – Clear walkway area with pedestrian signs, street furniture, planters and other amenities.
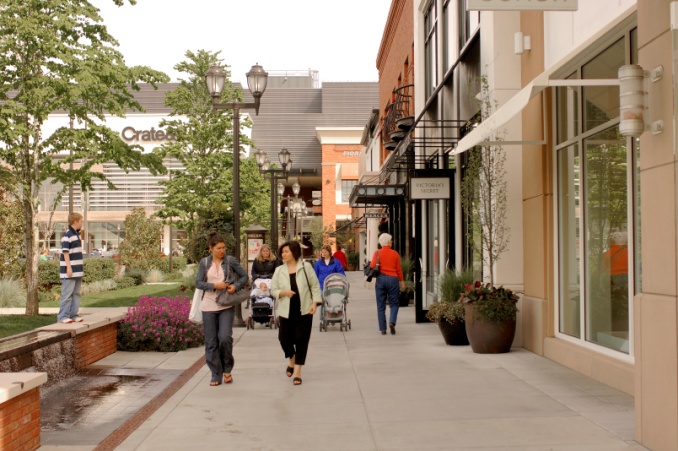
Figure 7 – Streetscape featuring substantial landscaping and pedestrian benches.
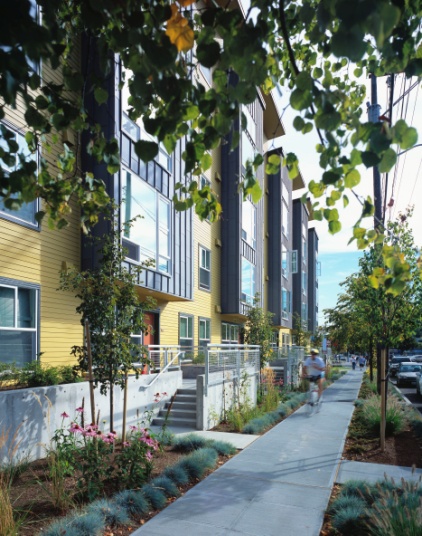
Figure 8 – Residential sidewalk showing clear walkway area and substantial landscaping for visual interest.
D. Access.
1. Intent. Provide safe and efficient access to the site and buildings from the street for pedestrians and vehicles.
2. Implementing Measures.
a. Pedestrian and vehicle access to the site shall be visible, and easily accessible from the street.
b. Driveways should be shared and consolidated in order to reduce the number of curb cuts to ensure smoother, more organized traffic movements and less disruption of pedestrian movement. Curb cuts (driveway openings) should be:
i. Limited to 13 feet wide per entry, exit or turn lane.
ii. A minimum of 300 feet apart from any other curb cut or street intersection.
iii. Not interrupt the paving material of the sidewalk with another material. Sidewalk paving should be continuous.
iv. Vehicular access to corner lots shall be located on the lowest classified roadway and as close as practical to the property line most distant from the intersection. Location of vehicle access to streets shall be subject to street engineering standards.
c. Each development shall include at least one paved pedestrian path connecting the sidewalk along each street frontage to the entrance(s) of building(s) on the site. Paved paths shall use materials that meet LID standards (e.g., permeable pavement, etc.) to the maximum extent feasible (per Minimum Requirement No. 5 of the PCM). Please see subsection (G) of this section, Pedestrian Connections, for additional requirements, and the PCM and associated reference documents regarding requirements for materials meeting LID standards.
d. Access Roads. The city may require all development projects on properties that front on two streets to provide an internal vehicular connection between the two frontage streets. The required access may be part of the parking lot/site circulation, but parking, other than parallel parking, fronting directly on the street or access drive shall be prohibited. Location of ingress to and egress from the access shall be as approved by the city.
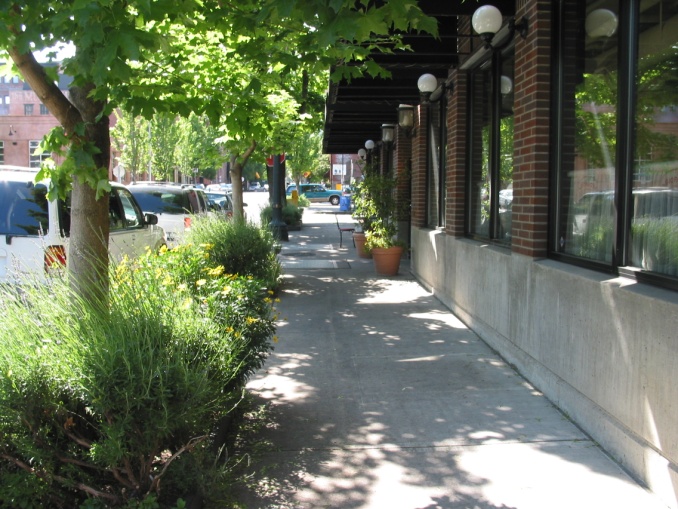
Figure 9 – Street frontage with limited curb cuts conducive to pedestrian activity.
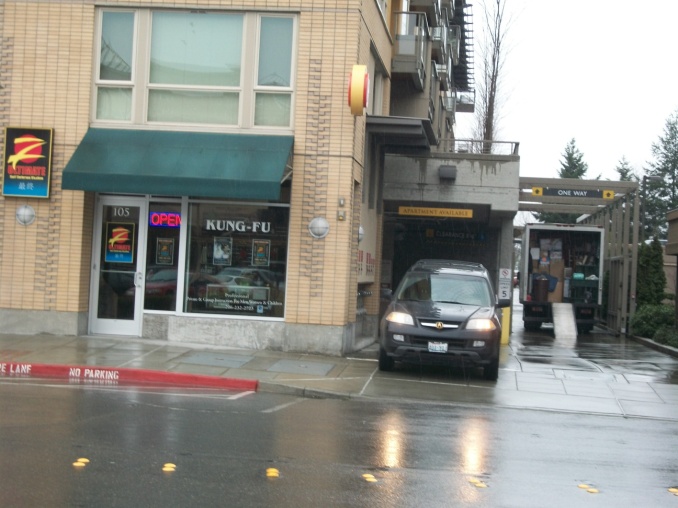
Figure 10 – Shared access between adjoining properties.
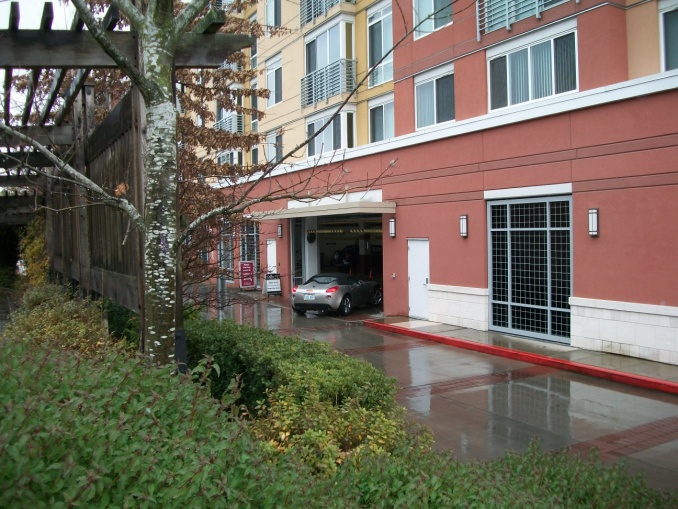
Figure 11 – Garage accessed off an alley minimizes disruption of traffic and pedestrian movements.
E. Parking Lot Design.
1. Intent. To minimize the visual impact of parking facilities, ensure that they do not dominate the pedestrian realm, allow for shade and landscaping to soften their appearance and maintain the safety and viability of businesses.
2. Implementing Measures.
a. Parking lot location shall comply with EMC 18.80.080(D) and (H)(3) regarding lot frontage requirements and parking lot location. In most cases, parking lots should not be located between the structure and the street. In those cases where they are allowed in this configuration, additional landscaping, pedestrian amenities and clear, separated pedestrian connections shall be provided between the sidewalk and building entrance.
b. Smaller separated parking areas are preferred.
c. Parking lots shall integrate main drive aisles (where applicable) to appear more like streets, and shall include sidewalks, landscaping, and pedestrian scaled lighting.
d. Masonry walls and other structural screening features may be used for corner accents or screening headlights if necessary, but shall not be used as a substitute for landscaping.
e. Surface parking landscaping should comply with subsection (H) of this section and EMC 18.90.090; provided, that where parking is adjacent to the street frontage, landscaping should be increased and there shall be at least one tree planted for every five parking stalls. Landscaping shall spatially define the street edge and create a distinctive perimeter along the street front. Landscaping shall incorporate LID to the maximum extent feasible (per Minimum Requirement No. 5 of the PCM).
f. Parking aisles shall be designed to create a central pedestrian access to building entries where applicable.
g. Parking aisles should incorporate landscaping between parking rows. Consistent with Chapter 13.05 EMC, applicants are required to implement LID (e.g., drainage swales, bioretention cells, etc.) to the maximum extent feasible (per Minimum Requirement No. 5 of the PCM).
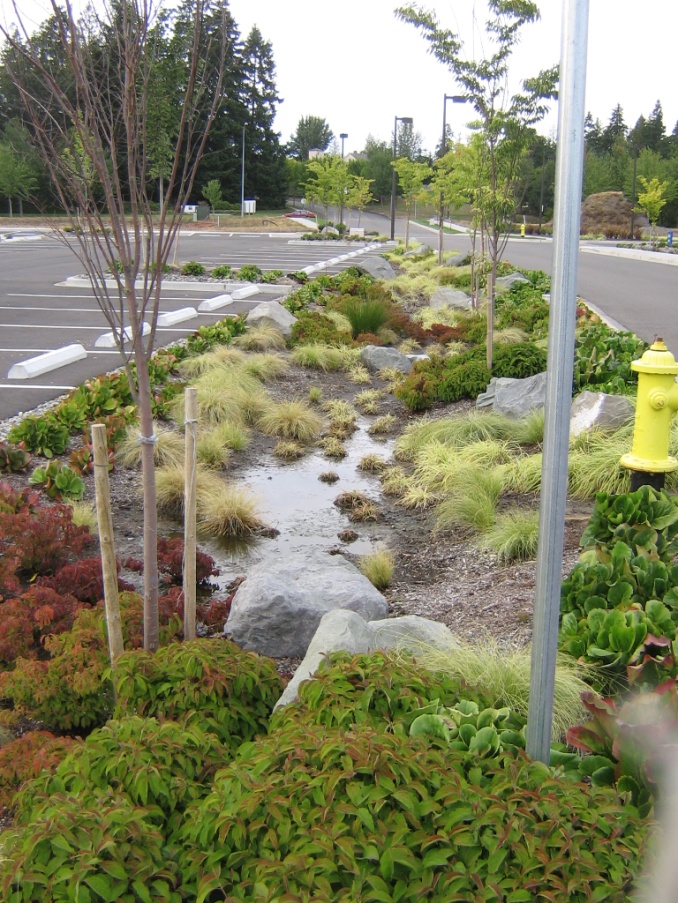
Figure 12 – Parking lot featuring smaller parking areas, significant landscaping and integrated low impact development stormwater facilities.
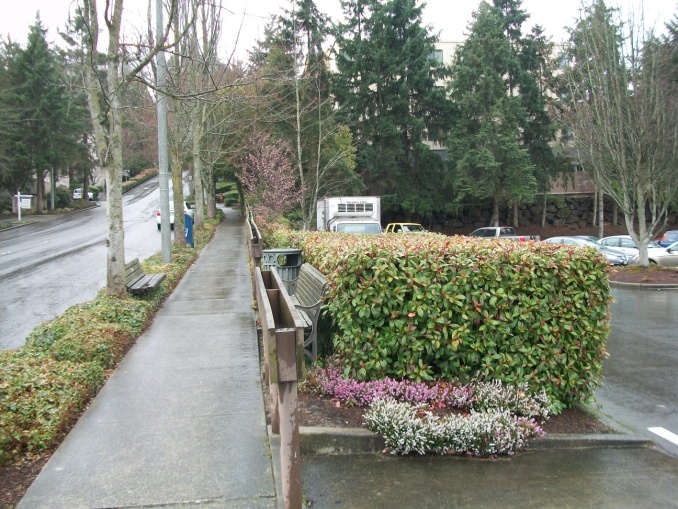
Figure 13 – Significant landscaping along street edge to screen parking and define pedestrian realm. Additional trees would improve this landscaping design and further screen views.
F. Open Spaces and Common Areas.
1. Intent. Enhance the vitality of the business environment and the pedestrian experience by linking public plazas, courtyards, green spaces and other gathering spaces to the public sidewalk and each other.
2. Implementing Measures.
a. Development shall include outdoor common areas or open spaces, pursuant to EMC 18.80.080(F).
b. Open space may be provided in the form of grassy meadows with native plantings, green space with formal landscaping, plazas, courtyards or wider sidewalks with seating. Open space design in specific areas should consider the opportunities and concepts contained within the Town Center and Meridian Corridor plan, including realization of a greenway that celebrates the rural history and connects mixed use and commercial development with parks, open spaces and the civic campus. Open space(s) and adjacent plazas, courtyards, and/or sidewalks shall incorporate LID to the maximum extent feasible (per Minimum Requirement No. 5 of the PCM).
c. Open spaces on adjoining properties should be physically connected where possible and should consider the design attributes of adjacent open spaces to provide for logical transitions.
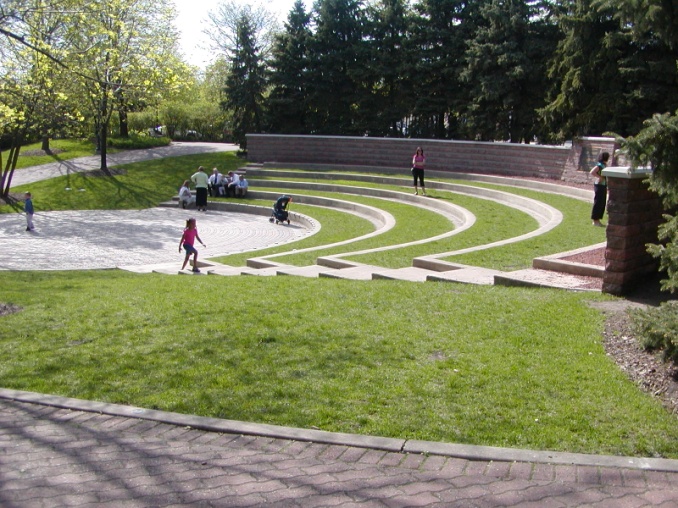
Figure 14 – Large common area with landscaping and outdoor seating encourages pedestrian activity.
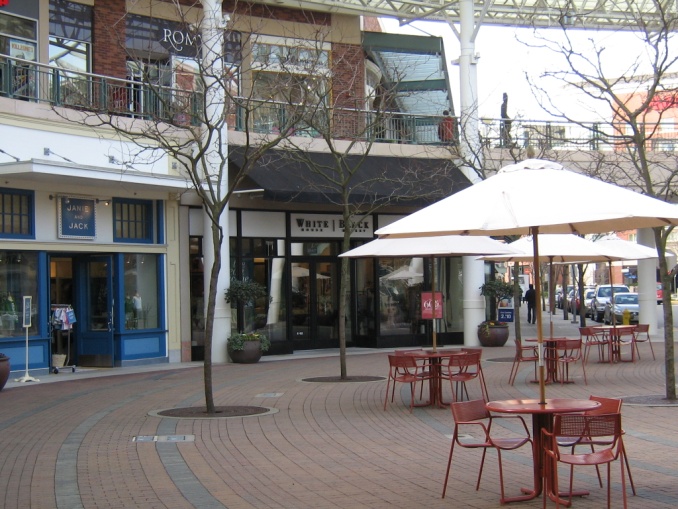
Figure 15 – Outdoor plaza with seating and landscaping adjacent to sidewalk edge.
d. Required open space and open space that is included as part of the development intensity development options in EMC 18.80.080(D), Table 3, are referred to as “pedestrian-oriented spaces” and shall address the following requirements. Any disturbed or altered open space(s) shall incorporate LID to the maximum extent feasible (per Minimum Requirement No. 5 of the PCM).
i. Spaces shall include landscaping conducive to pedestrians, lighting, public art, benches and brick or other special paving.
ii. Paved walking surfaces of either concrete or approved unit paving shall be provided.
iii. Benches and/or low seating walls should be provided.
iv. Driveways, service areas or any other areas subject to regular vehicle use shall not occupy public space.
v. Pedestrian-oriented spaces should be oriented toward the south (for solar exposure) when possible to create a more comfortable microclimate.
e. Pedestrian-oriented spaces shall be directly linked both visibly and physically from public sidewalks and walkways.
f. Corners should include pedestrian-oriented spaces. Rather than extending to the corner, new buildings should incorporate forecourts, plazas or gardens that welcome the public and offer a dramatic statement at the corner. Significant landscaping, decorative screen walls, or gateway signage (as applicable), or other features approved by the director as meeting the design intent shall be included.
g. Where the front building facade is not directly adjacent to the sidewalk, the space between the sidewalk pavement and the building shall be developed as a garden and/or pedestrian-oriented space. Within the TC zone, the area shall be developed specifically as a pedestrian-oriented space meeting the requirements of subsection (F)(2)(d) of this section.
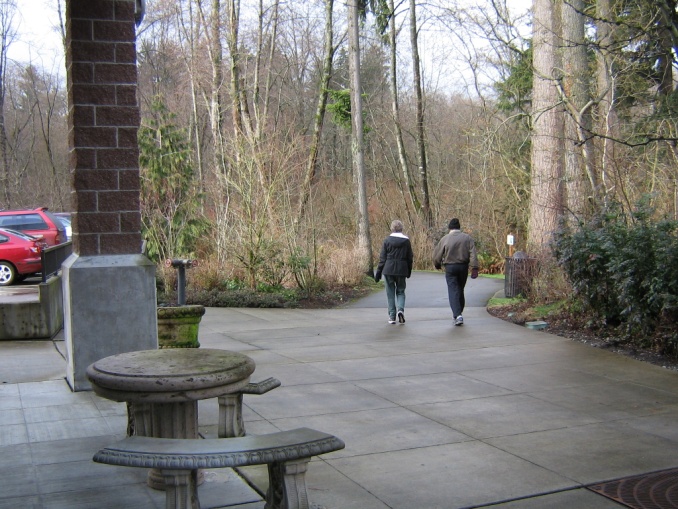
Figure 16 – Open space in mixed use areas designed to integrate natural areas and pedestrian connections.
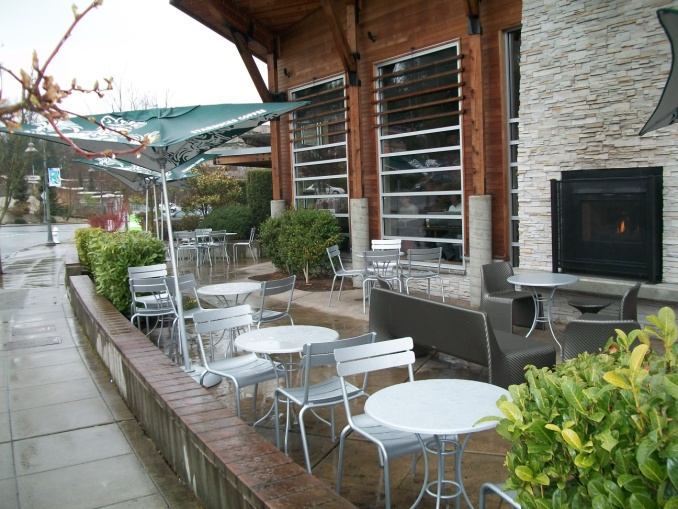
Figure 17 – Public space in building setback area adjacent to sidewalk with amenities provided.
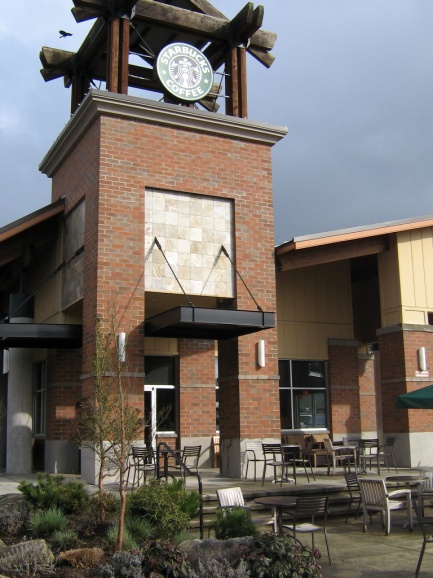
Figure 18 – Corner treatment with public space, architectural feature and landscaping creates an inviting entry and place for social activity.
G. Pedestrian Connections.
1. Intent. Ensure that there are clear pedestrian connections within and between commercial and mixed use districts.
2. Implementing Measures.
a. Pedestrian facilities such as sidewalks, crosswalks and bus shelters should connect all modes of transportation. Pedestrian facilities and connections shall incorporate LID to the maximum extent feasible (per Minimum Requirement No. 5 of the PCM).
b. Develop an on-site pedestrian circulation concept. An overall on-site pedestrian circulation plan shall be required. Paths should be integrated with the required parking lot landscaping.
c. Bicycle circulation shall be considered in the site design.
d. Safe bicycle parking shall be provided.
e. Pedestrian paths of eight-foot minimum unobstructed width should be provided to connect all businesses and the entries of multiple buildings on the same development site.
f. Buildings with entries not facing the street or that have parking areas between the building and the street shall have a clear and obvious pedestrian path from the street to the entry.
g. The pedestrian path from the street sidewalk to the building main entry should be at least 60 inches wide (preferably 96 inches wide).
h. A specially marked or paved crosswalk should be provided through parking lots greater than 150 feet long (measured parallel to the street front) or more than two bays deep (approximately 75 feet measured perpendicular from street front). Generally, paths should be provided every four rows and a maximum distance of 150 feet should be maintained between paths.
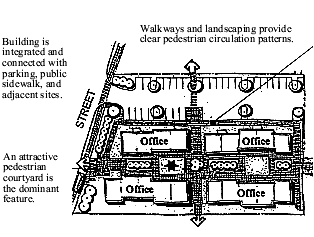
Figure 19 – Site plan showing clear and comprehensive pedestrian circulation concept, strong connections, common open space and shared parking.
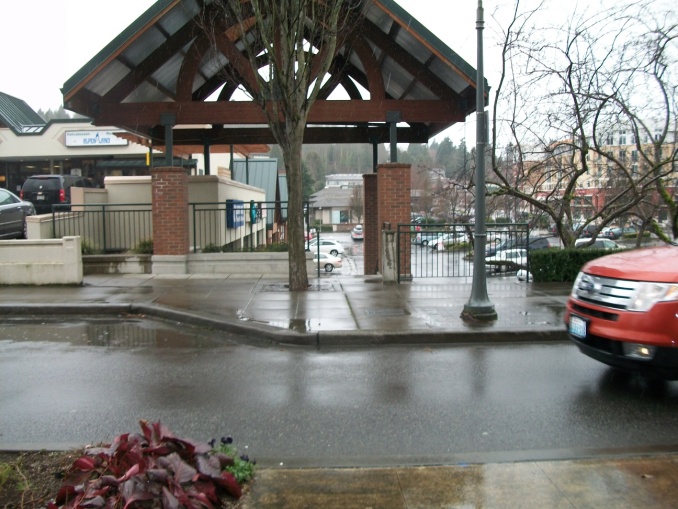
Figure 20 – Architectural feature clearly marks pedestrian connection between street and commercial shops down below.
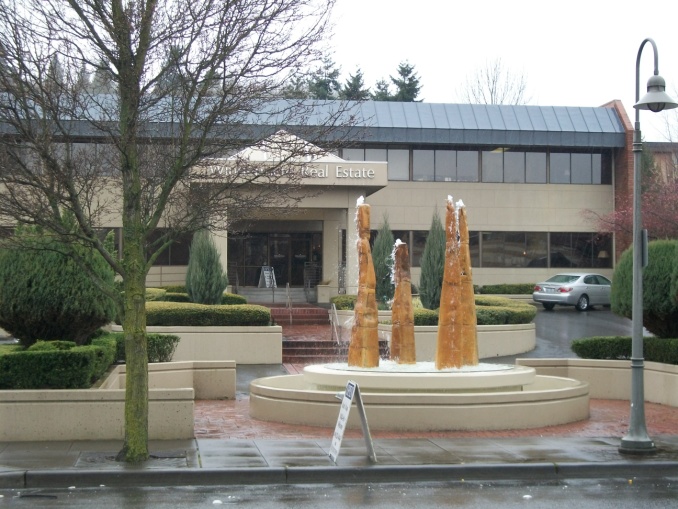
Figure 21 – Building entrance connected to street with public art and public space integrated into design.
i. Pedestrian access routes through parking areas shall be separated from vehicular parking and travel lanes by use of contrasting paving material, which may be raised above the vehicular pavement, excluding the use of speed bumps.
j. In all zones of the city, transit stops adjacent to development shall be integrated into the development of adjacent site improvements as required in EMC 18.90.130(E)(2). This may be done by providing extra space for waiting areas, incorporating bus pull outs or stops into the site’s circulation scheme and/or providing a path (preferably covered) directly from the transit stop into the project’s entrance. Pavement for expanded waiting areas and connecting paths may be located within required setbacks and may count as landscape areas.
k. Encourage pedestrian paths from all transit stops through Mixed Use and Commercial zones to connect adjacent residential areas.
l. Where possible, provide steps and ramps across retaining walls and slopes in accordance with the Edgewood Municipal Code.
m. Gates shall be provided to breach fences if they impede pedestrian movement to shopping and other common activities, especially to transit.
n. Pedestrian paths shall be designed and maintained in a safe and adequately lighted condition to promote pedestrian safety.
o. Adjacent landscaping shall not block visibility to and from a pedestrian path, especially where it approaches a roadway or driveway.
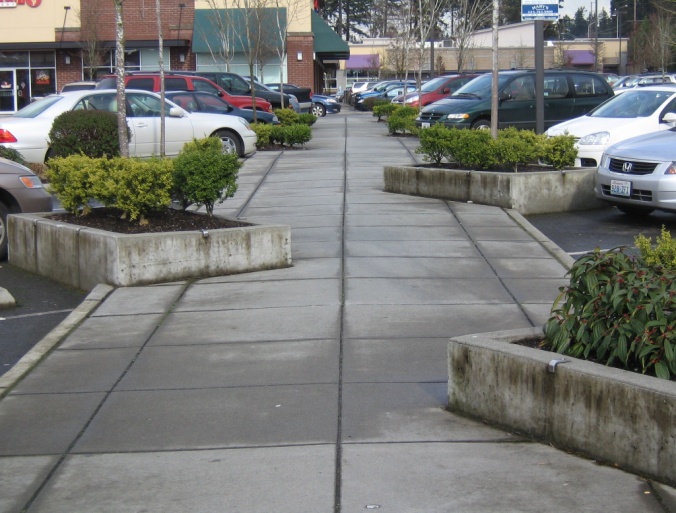
Figure 22 – Pedestrian access route through parking area separated by curb and distinctive pavement.
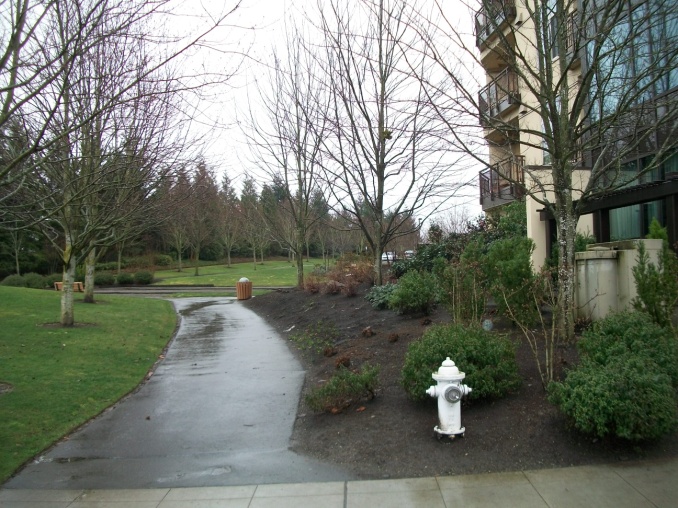
Figure 23 – Path connecting residential development and sidewalk to adjacent park.
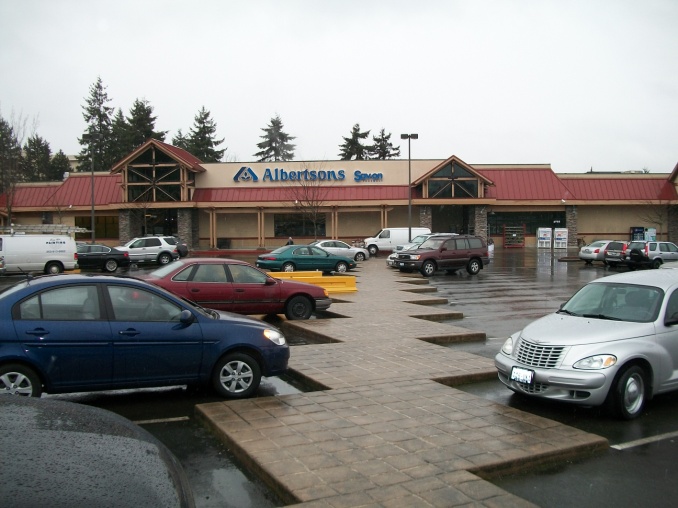
Figure 24 – Pedestrian path through grocery store lot that is separated from vehicle use areas.
H. Landscaping.
1. Intent. Provide landscaping that is attractive, drought tolerant and appropriate for conditions. Landscaping is intended to soften the built form and should be integrated with the overall design of the site.
2. Implementing Measures.
a. Landscaping shall be provided in locations and quantities pursuant to the standards in EMC 18.80.080(H).
b. A site landscape design concept shall be developed. Applicants are required to implement LID to the maximum extent feasible (per Minimum Requirement No. 5 of the PCM). The landscaping concept should be suitable and fitting with the character of Edgewood as a community bordering rural and agricultural areas. Existing substantive vegetation and native materials in informal plantings and arrangements should be considered in the concept. More structured or formal landscaping is appropriate where it is necessary to control planting due to limited space and in areas adjacent to the streetscape.
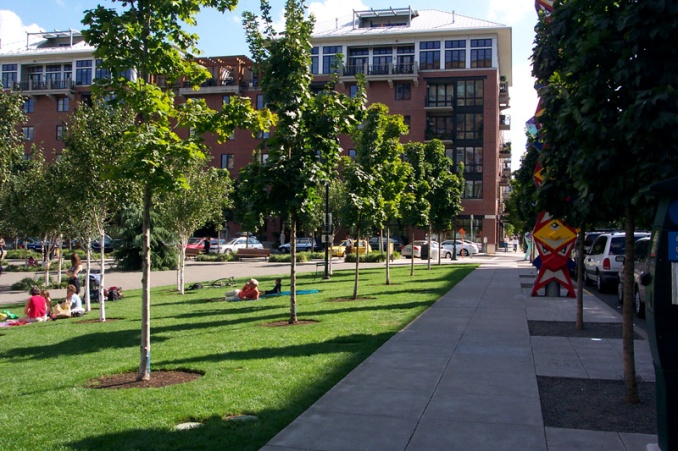
Figure 25 – Landscape design that enhances adjacent development and creates a sense of place.
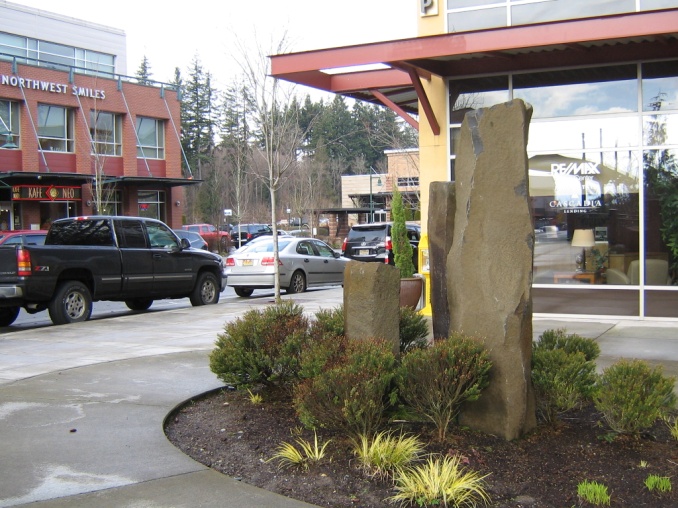
Figure 26 – Landscaping that is creative and integrated with site design.
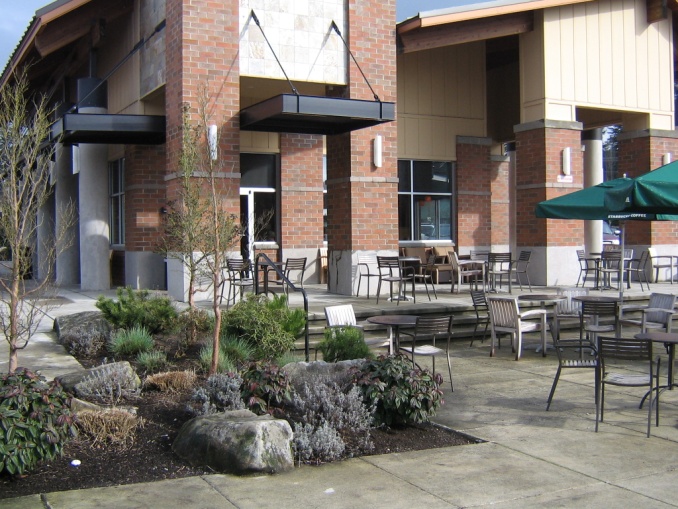
Figure 27 – On-site landscaping integrated with public space.
c. The landscape concept should include the following elements:
i. A unified pedestrian circulation system with amenities and plantings.
ii. A coordinated system of open spaces and/or planted areas that shall provide the required pedestrian areas. The plan should indicate how the various spaces and plantings relate to and achieve the project’s site design objectives of continuity, variety, activity, etc.
iii. Plantings and/or site features that enhance the buildings’ architectural qualities.
iv. In addition, the concept shall consider the following landscape design objectives where appropriate:
(A) Coordinate selection of plant material to provide a succession of blooms, seasonal color and a variety of texture.
(B) Provide a transition in landscaping design and plant materials, including trees, shrubs, and groundcovers between adjacent sites, within a site and from native vegetation areas in order to achieve greater continuity.
(C) Provide pedestrian-oriented spaces and design landscaping to create definition between public and private (residential) spaces.
(D) Use plantings to highlight significant site features and to define the function of the site, including parking, circulation, entries and open space.
(E) Integrate interior surface parking landscaping with required LID systems, biofiltration swales, or surface water detention ponds to the maximum extent practicable.
(F) Incorporate or protect natural features including wetlands, significant trees and vegetation, and slopes.
(G) Preserve distant views.
(H) Create extensions or connection to a local park or a regional bicycle/pedestrian trail system.
d. Consider alternative building and parking siting strategies to preserve and protect stands of existing trees.
e. Low impact development (LID) stormwater management techniques are required to be used to the maximum extent feasible (per Minimum Requirement No. 5 of the PCM), and smaller, dispersed facilities that include native plant materials are preferred. Facilities should not impede pedestrian circulation and should be designed as positive landscaping features. Stormwater facilities should be integrated into the overall site design and landscaping plan, through one of the following techniques, generally listed in order of preference:
i. Locate swales, rain gardens, bioretention cells, and other systems at the side or rear of the lot where feasible (per Minimum Requirement No. 5 of the PCM) and incorporate them into perimeter landscaping.
ii. Locate facilities within parking lots and service areas, e.g., between parking rows.
iii. Locate facilities on the front edge of the property and incorporate them creatively into the landscaping. Enhanced landscaping should be used for this option. Storage ponds shall not be located along the front edge of the property unless no feasible alternative exists.
iv. Other techniques approved by the director as meeting the design intent of this section.
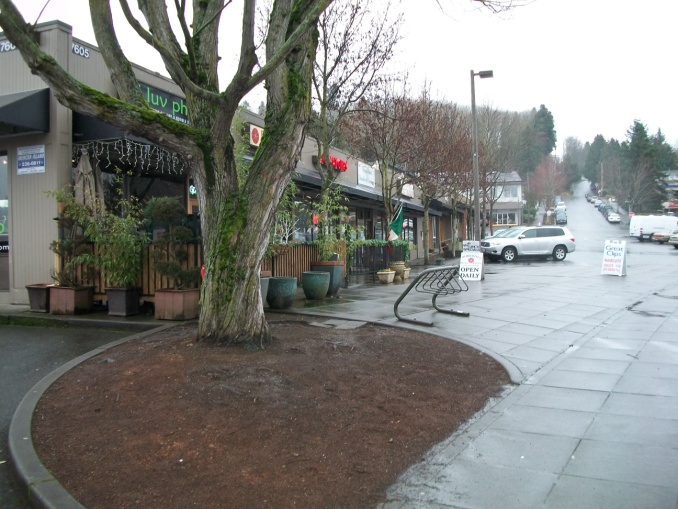
Figure 28 – Tree retention near parking lot and sidewalk.
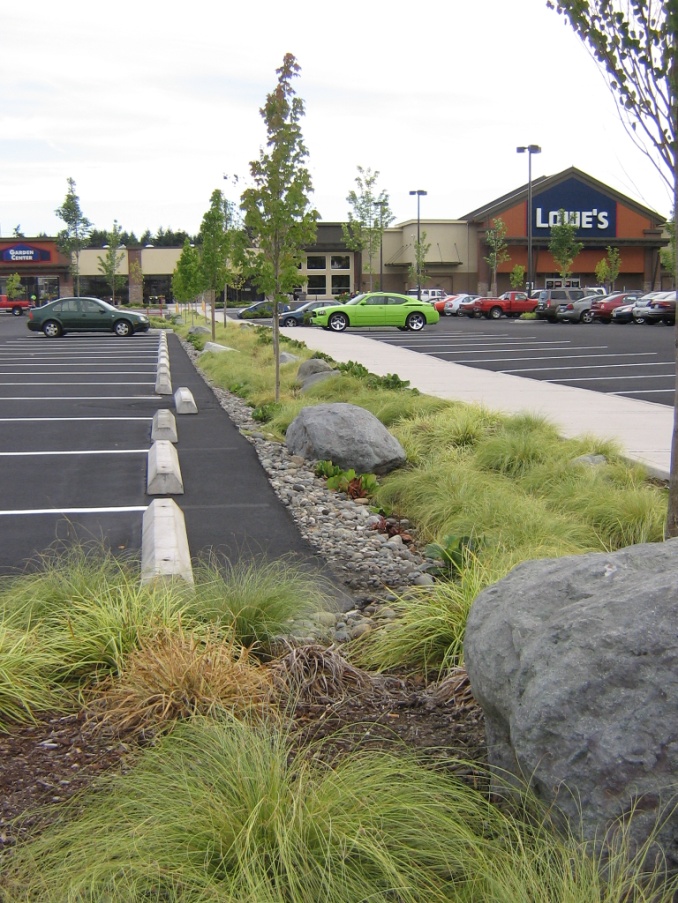
Figure 29 – Low impact development stormwater facility integrated into parking lot design and pedestrian circulation concept of a large format retail site is highly functional and enhances the overall aesthetic appeal.
I. Service Areas and Outdoor Storage Areas.
1. Intent. Reduce the impact of service areas, mechanical equipment and utilities.
2. Implementing Measures.
a. Service areas (loading docks, trash dumpsters, compactors, mechanical equipment, and storage yards) shall be located to avoid negative visual, olfactory, auditory (noise), or physical impact on the street environment, and adjacent residentially zoned or developed properties.
b. Service areas shall be located in the less visible sides of the site and shall be screened from view from public areas, sidewalks and adjacent properties by structures, enclosure and/or landscaping. Berms may also be used in combination with the above. Trash collection areas, outdoor storage tanks, and similar service areas shall be located within enclosed structures constructed of similar materials and quality as the associated building, with a gate that can be closed.
c. Consideration should be given to developing common service courts at the interior of blocks to accommodate loading trash bins, recycling facilities, storage areas and utilities. Service areas shall be located and designed for easy access by each tenant. Any emissions of noise, vapor, heat or fumes shall be appropriately mitigated.
d. Within the Town Center and Mixed Use Residential zones, the total area for outdoor storage and display should be less than five percent of the total gross square footage of building occupied by the use unless it is screened from public view in such a way as it is not visible from public streets, sidewalks or residential areas located adjacent to the sites.
e. Public utilities should be screened along the street by landscaping, where feasible.
f. Undergrounding of utilities shall be required within a site for all major construction (see EMC 18.95.020(B)(1)) and shall be required along the street frontage of new streets or widened existing streets. This requirement of undergrounding of utilities shall be applied to both private and public streets.
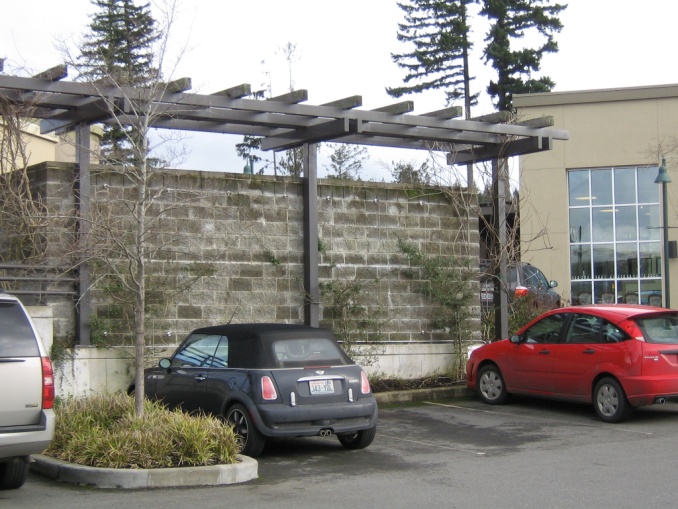
Figure 30 – Dumpster area screened from view from public areas.
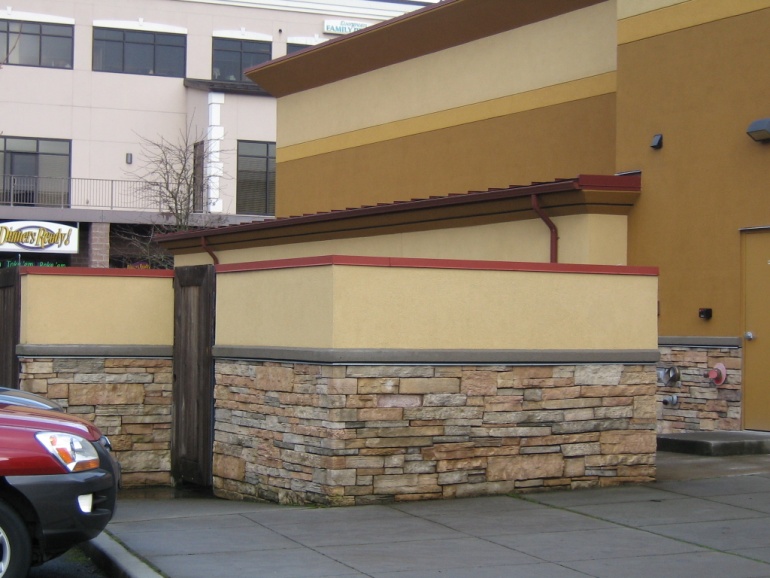
Figure 31 – Dumpster area screened from view from public areas.
J. Site Lighting.
1. Intent. Establish site lighting compatible with the development as well as the surrounding area and streetscape, promote pedestrian and vehicular safety, and improve the aesthetic appearance of the development.
2. Implementing Measures.
a. All lighting shall be shielded, equipped with refractors or placed indirectly to prevent stray upward light.
b. Lighting shall be provided with gradual transition to unlit areas. Avoid creating highly contrasting pools of light and dark areas that can be temporarily blinding.
c. Pedestrian-scale lighting shall be provided on walkways, building entrances, parking lots, open spaces and other areas where pedestrian activity is expected.
d. Lighting shall be provided in parking lots, pedestrian paths and building entrances. A minimum of two footcandles of light is required, with higher levels of lighting at building entrances, e.g., four footcandles.
e. Search lights and strobe lights that project beyond the subject property are prohibited.
f. Light fixtures shall be no glare and mounted no more than 25 feet above the ground to minimize the impact onto adjacent properties. All fixtures over 15 feet in height shall be fitted with a full cut-off shield.
g. Accent lights are encouraged to be integrated with landscaping and streetscape features. All building lights shall be directed onto the building itself or the ground immediately adjacent to it. The light emissions should not be visible above the roofline of the building.
h. Fixtures should be located to eliminate interference with windows adjacent to the parking area.
i. Provide lighting at the building entries and paths and paths through parking lots. For safety, at least four footcandles of light is required at the entry and two footcandles at the paths.
j. Use pedestrian-scaled lighting where there is pedestrian activity.
k. Design lighting to enable users to identify a face 15 yards away, in order to reduce anonymity and to give the pedestrian the opportunity to choose another route.
l. Parking lot light fixtures shall be no glare and mounted no more than 25 feet above the ground to minimize the impact onto adjacent properties. All fixtures over 15 feet in height shall be fitted with a full cut-off shield.
m. Fixtures should be located to eliminate interference with windows adjacent to the parking area.
n. All building lights shall be directed onto the building itself or the ground immediately adjacent to it. The light emissions should not be visible above the roofline of the building.
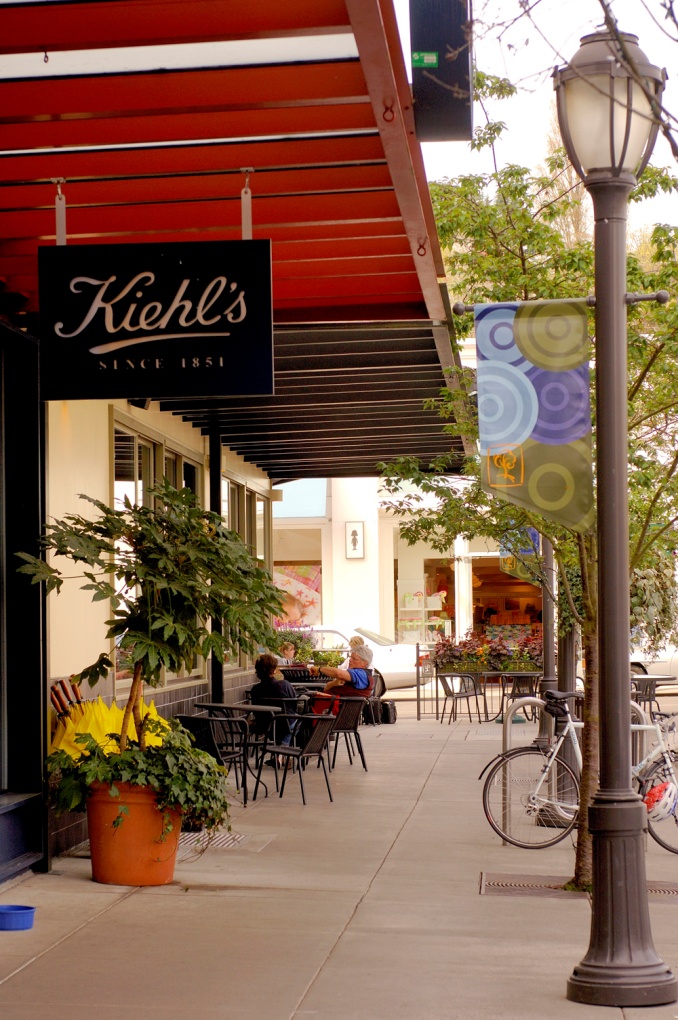
Figure 32 – Pedestrian-scale lighting along public walkway.
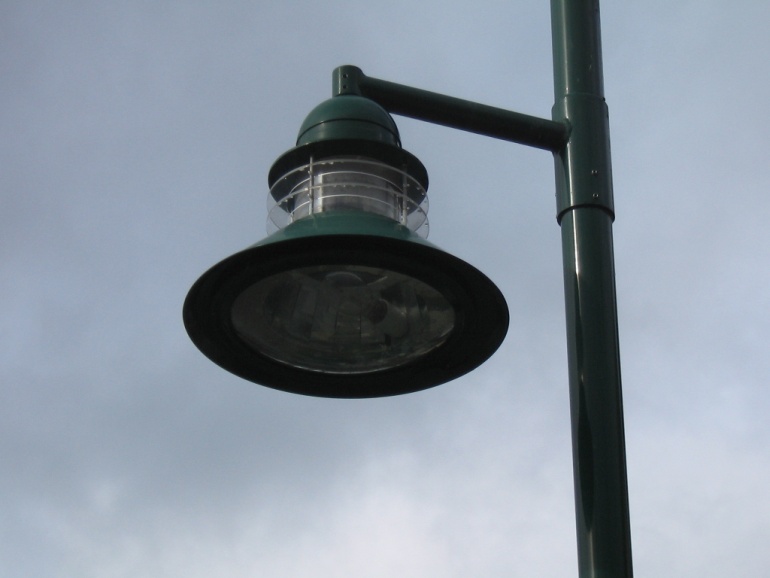
Figure 33 – Site lighting detail.
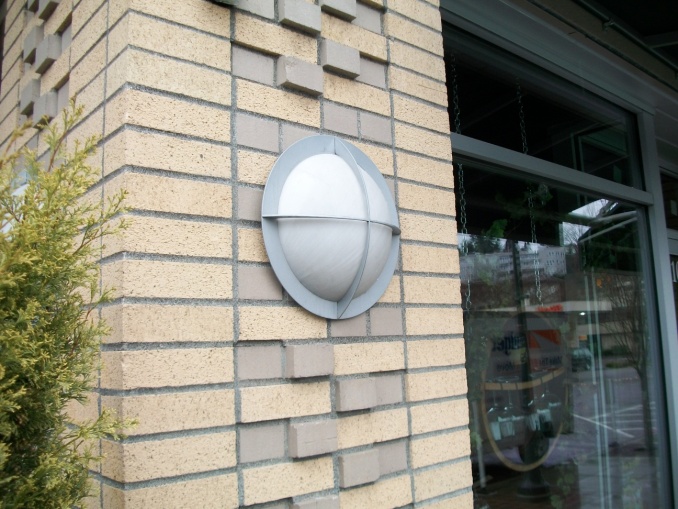
Figure 34 – Pedestrian lighting sconce detail.
K. Drive-Through Facilities.
1. Intent. Reduce vehicle and pedestrian conflicts and improve the pedestrian environment.
2. Implementing Measures.
a. Drive-through facilities shall comply with the following:
i. Drive-through facilities and stacking lanes shall not be located along a facade of the building that faces a right-of-way.
ii. Stacking lanes shall accommodate all vehicles on site.
iii. Drive-through windows and stacking lanes shall be partially screened from the street(s) by landscaping and/or architectural elements, or combination thereof, provided such elements reflect the primary building and provide appropriate screening. Stacking lanes and associated screening and/or landscaping shall incorporate LID to the maximum extent feasible (per Minimum Requirement No. 5 of the PCM).
iv. The stacking lane shall be physically separated from the parking lot, sidewalk, and pedestrian areas by landscaping and/or architectural elements, or combination thereof, provided such elements reflect the primary building and provide appropriate separation. Painted lanes are not sufficient. Where pedestrian exits cross a drive-through lane or stacking lane, speed bumps shall be required between the pedestrian path and the oncoming traffic.
v. A bypass/escape lane is required for all drive-through facilities.
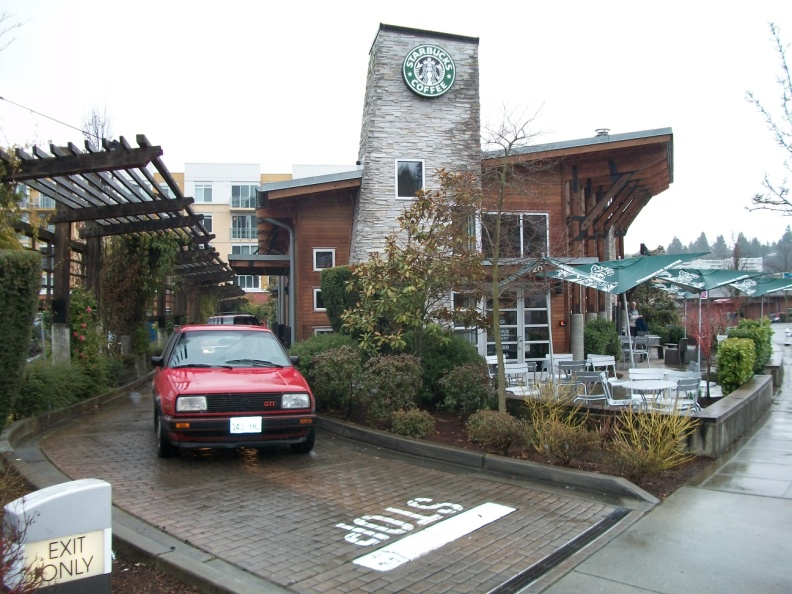
Figure 35 – Drive-through lane located behind building and screened by landscaping and architectural element.
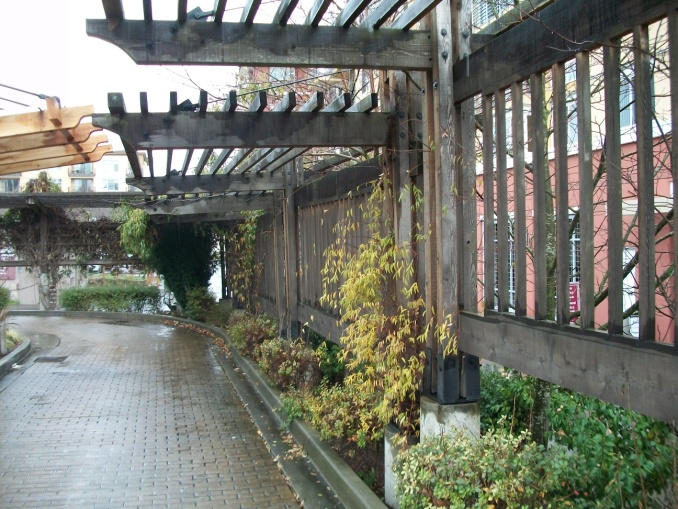
Figure 36 – Drive-through lane detail – note paving treatment, plantings and architectural element.
(Ord. 16-482 § 2 (Exh. F); Ord. 11-360 § 3 (Exh. B)).
18.95.040 Building design.
A. Massing and Articulation.
1. Intent. To reduce the apparent bulk of buildings, maintain a human scale and provide both variety and an overall sense of consistency along the street face.
2. Implementing Measures.
a. The “base” of the building should be distinguished at ground level using articulation and materials such as stone, masonry, or decorative concrete.
b. The “middle” of the building should be distinguished by a change in materials or color, windows, balconies, step-backs and signage.
c. The “top” of the building will emphasize a distinct profile or outline with elements such as projecting parapet, cornice, upper level step-back or pitched roofline.
d. Buildings shall include articulation along the facades facing and visible from public streets or other public spaces. The purpose is not to create a regular rigid solution but rather to break up the mass in creative ways. All major construction shall employ at least two of the following elements. If a proposed building is over two stories in height, greater than 10,000 square feet or more than 100 feet wide as measured along any facade facing a street and visible from that street, then the building shall use at least three of the following implementing measures:
i. Changes in materials.
ii. Individual bays or protruding storefronts.
iii. Balconies or decks on upper floors.
iv. Separated, distinct roof forms.
v. Extrusion of corners.
vi. Distinct window patterns.
vii. Changes in colors.
viii. Other features approved by the director as meeting the intent.
ix. Provided, that for all development within the Town Center and MUR zones building facades over 100 feet that are adjacent to or visible from the street shall include at least two items from subsections (A)(2)(d)(ii) through (iv) of this section.
e. Reduce Scale of Large Buildings. All new buildings over 50,000 square feet in gross building footprint shall:
i. Provide a modulated roofline by alternating dormers, stepped roofs, gables, or other roof elements; or
ii. Provide a gable, hipped, gambrel or shed roof with at least a 4/12 pitch; and at least two of the features listed below:
iii. Cluster smaller uses and activities in individual storefronts or bay windows around entrances on street-facing facades.
iv. Provide significant pedestrian-oriented spaces and landscaping along the building facade.
v. Provide upper story step-backs, e.g., above ground floor.
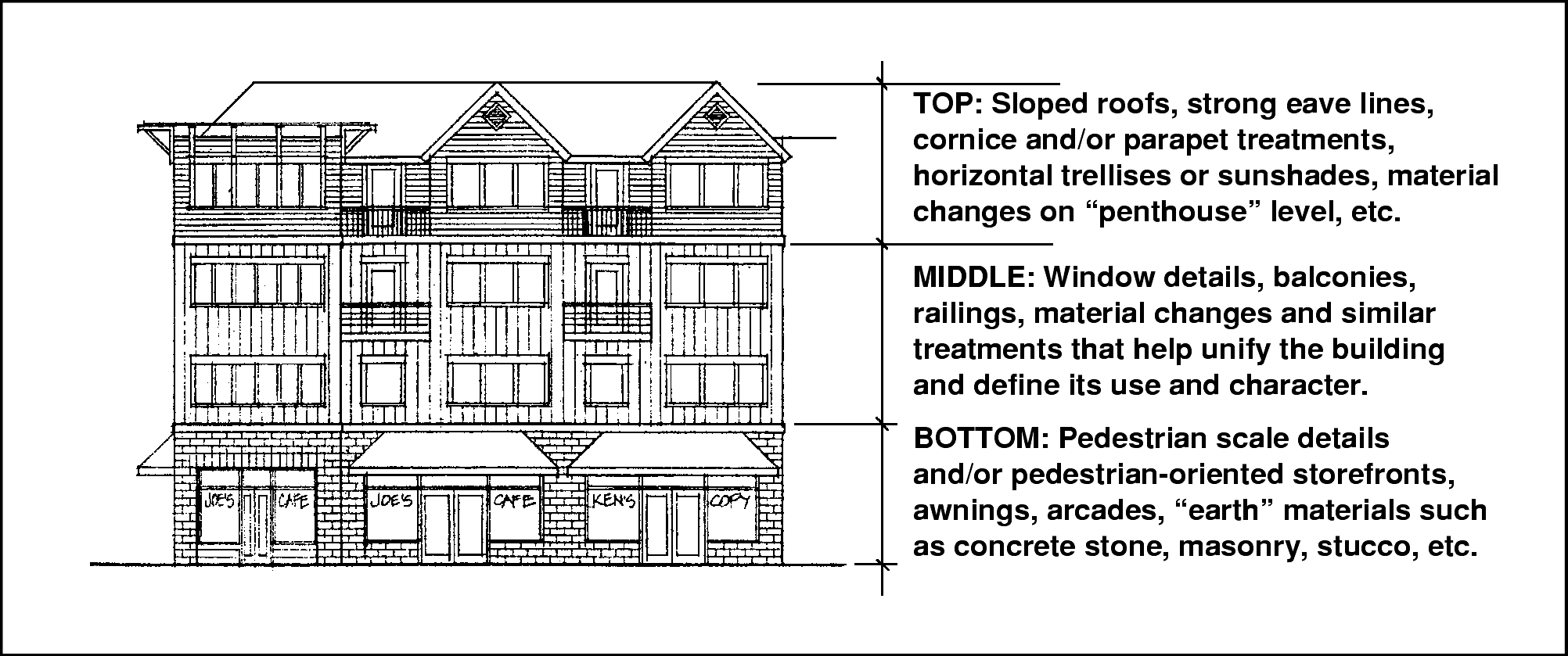
Figure 37 – The basics of building design: defining a base, middle and top.
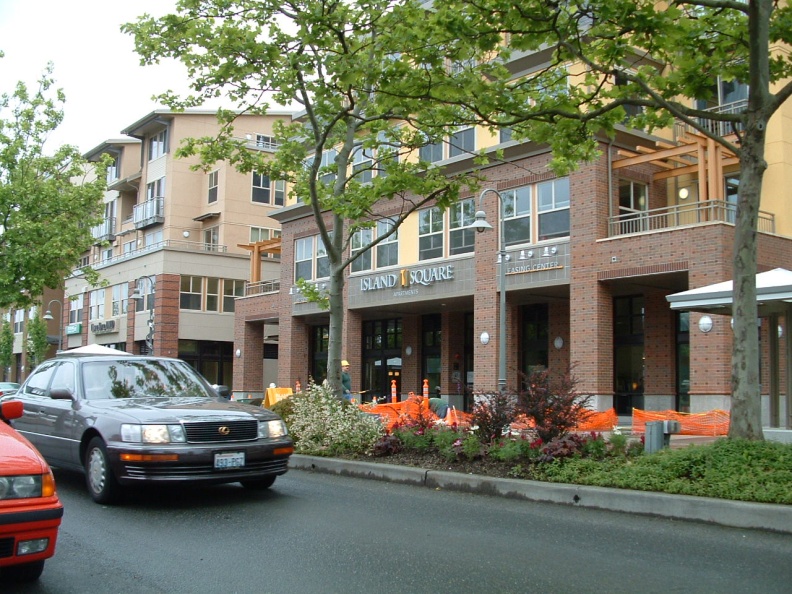
Figure 38 – Building articulation and changes in materials reduce the apparent bulk of the structure.
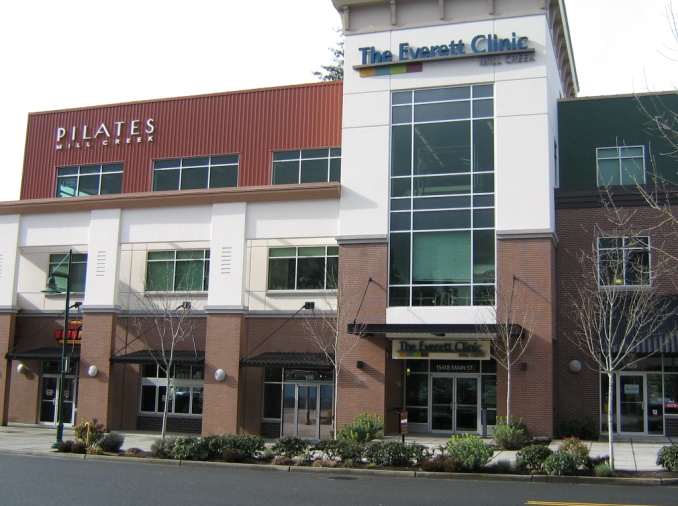
Figure 39 – Facade showing changes in materials, distinct window patterns, changes in color, and articulation.
B. Prominent Entrances.
1. Intent. To ensure that entrances are easily identifiable and accessible from streets and sidewalks.
2. Implementing Measures.
a. Primary entrances shall be located so that they are visible from the public right-of-way or plazas.
b. Primary entrances to the building shall be made visible and prominent by using architectural elements, such as canopies, fixed seating, large doors, porches, or protruding or recessed entrances.
c. The primary public entrances of all businesses and multifamily residential buildings shall be enhanced by two or more of the following at or near the entry:
i. Provide at least 200 square feet of landscaping.
ii. Provide pedestrian facilities, such as benches, kiosks, special paving, bicycle racks, etc.
iii. Provide a trellis, arbor or other building element that incorporates landscaping.
iv. Provide special pedestrian-scaled lighting.
v. Provide adjacent window displays.
vi. Provide building ornamentation such as mosaic tile, relief sculpture, ornamental wood or metal trim, etc.
vii. Provide artwork or special pedestrian scaled signs.
viii. Other methods approved by the director as meeting the intent.
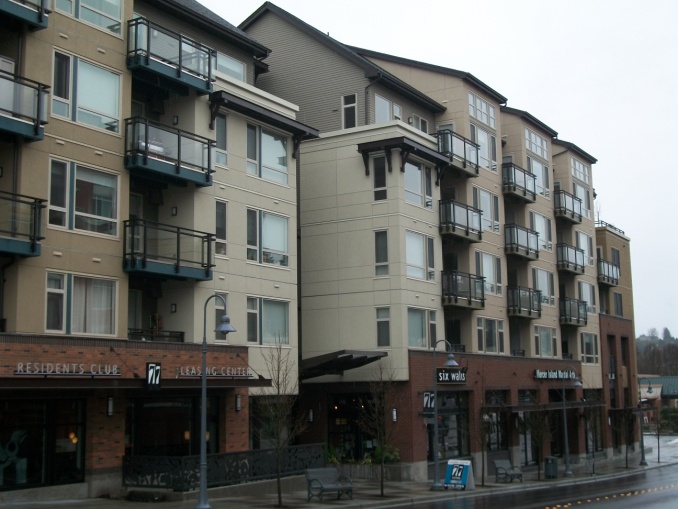
Figure 40 – Building articulation, changes in materials and separated roof forms.
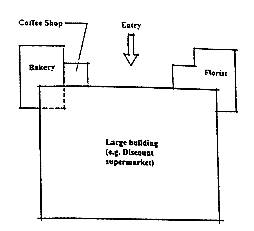
Figure 41 – Smaller uses and activities clustered around entrances reduce the scale of large buildings.
d. Residential uses should incorporate a porch, stoop or recessed or protruding entry as a transition between the public and private realm.
e. Consider the following in the design of building entrances to increase personal safety:
i. Avoid hidden building entrances and ensure visually unobstructed sight lines into entries.
ii. Sufficiently illuminate inset doorways and alcoves to ensure unobstructed visibility and enhance personal safety.

Figure 42 – Apparent building mass is reduced through varied roof forms, step-backs and individual storefronts.
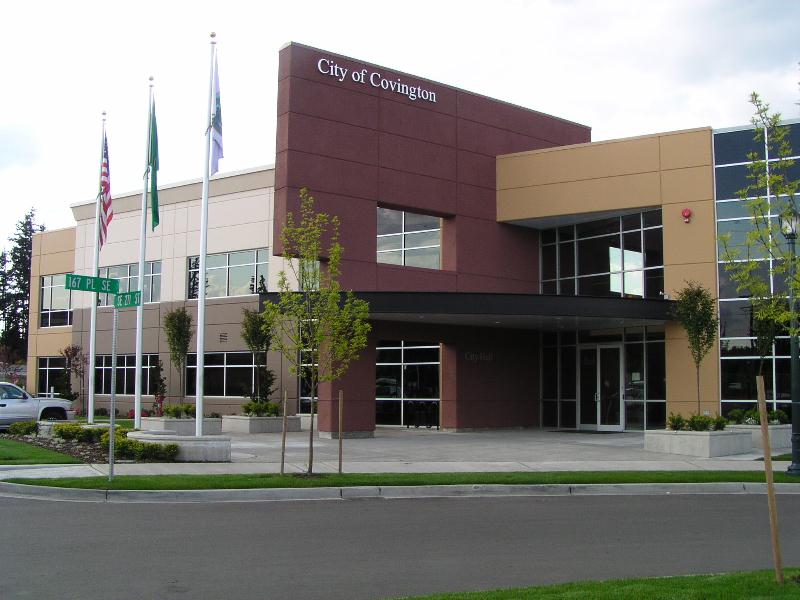
Figure 43 – Prominent building entry.
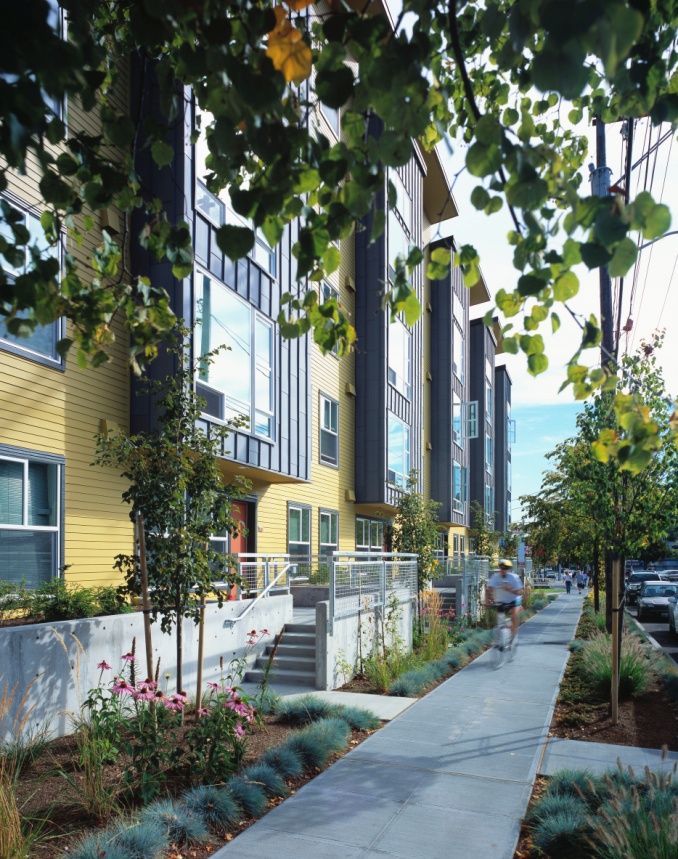
Figure 44 – Residential building incorporating a porch at a secondary entrance as a transition between the private and public realm.
C. Treatment of Corners.
1. Intent. Encourage unique, identifiable architectural features at building corners at street intersections.
2. Implementing Measures.
a. All new buildings located on properties at the intersection of two public streets shall employ two or more of the following design elements or treatments to the building corner facing the intersection:
i. Provide at least 100 square feet of sidewalk area or pedestrian-oriented space in addition to the building setback that is otherwise required. Upper stories may or may not be set back from the corner.
ii. Provide a corner entrance to courtyard, building lobby, atrium, or pedestrian pathway. Courtyards, pedestrian pathways, and other outdoor public spaces shall incorporate LID to the maximum extent feasible (per Minimum Requirement No. 5 of the PCM).
iii. Include a corner architectural element such as:
(A) Bay window or turret.
(B) Roof deck or balconies on upper stories.
(C) Building core setback “notch” or curved facade surfaces.
(D) Sculpture or artwork either bas-relief, figurative or distinctive use of materials subject to administrative review.
iv. Provision of pedestrian weather protection canopy at the corner of the building.
v. Other similar treatment or element approved by the city.
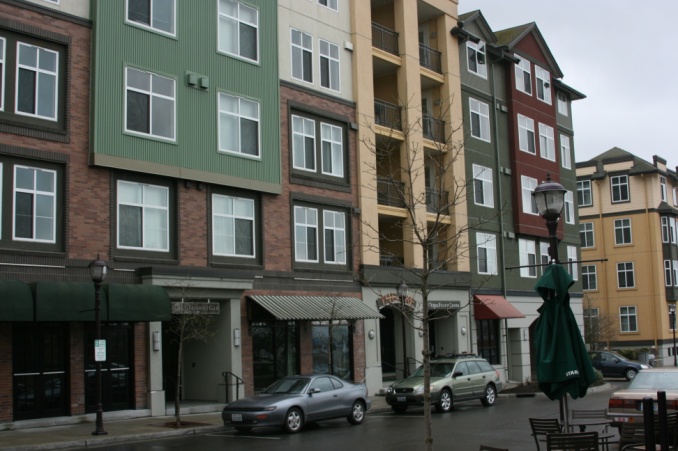
Figure 45 – Mixed use building with recessed entrances and awnings.
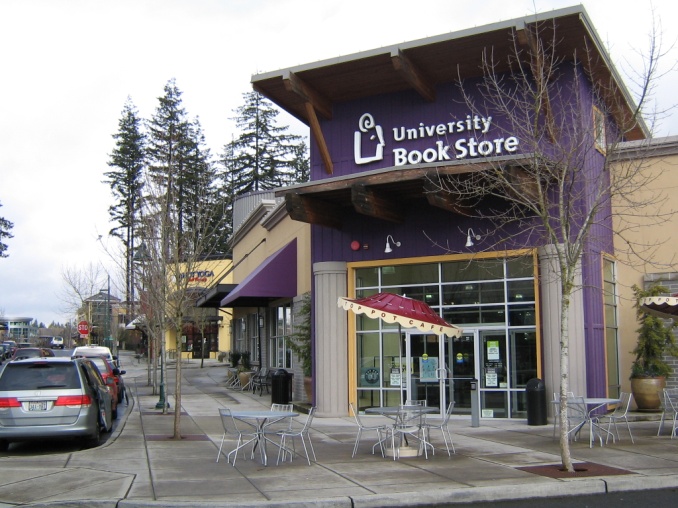
Figure 46 – Corner treatment – prominent entry, distinctive materials and pedestrian space.
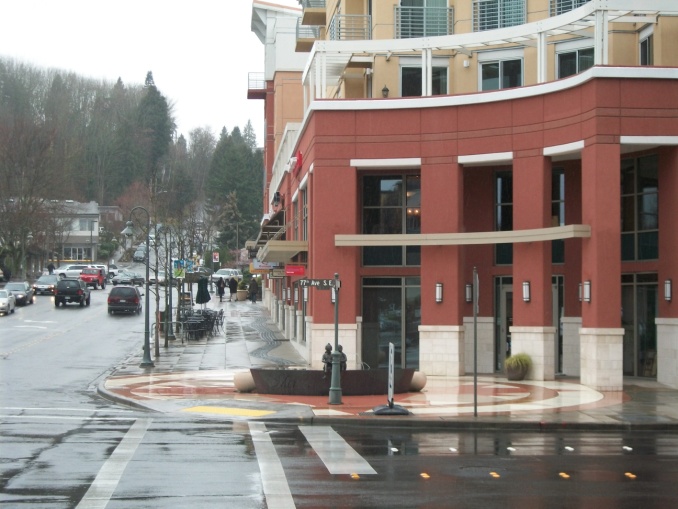
Figure 47 – Corner treatment with building art and open space.
D. Ground Level Details.
1. Intent. To reinforce the character of the streetscape and provide pedestrian amenities.
2. Implementing Measures.
a. All new buildings shall include on the facades that face a public street, park, or pedestrian route at least four of the following:
i. Decorative treatment of windows and doors such as moldings, kick-plates, projecting window sills, glazing, or door designs, around all ground floor windows.
ii. Decorative railings, grillwork, or landscape guards.
iii. Landscaped trellises and arbors.
iv. Exterior lighting sconces.
v. Decorative brick, tile, stone work or wood details on the ground floor facade.
vi. Decorative paving in the sidewalk.
vii. Artwork. The artwork may be freestanding or attached to the building. All artwork is subject to approval by the director.
viii. Pedestrian scale signage, such as blade signage.
ix. Benches and seat walls along 20 percent of the length of the facade.
x. Other similar features approved by the director as meeting the intent of this subsection.
b. For commercial and mixed use buildings in the Town Center zone, ground floors should be a minimum height of 12 feet measured from finished floor to ceiling to provide a visual connection to the street and reinforce the main street design intent.
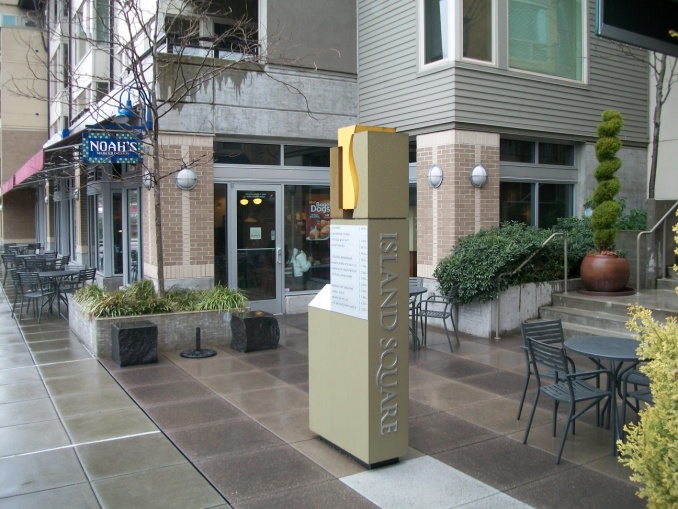
Figure 48 – Building with awnings, ground floor windows, exterior lighting sconces, pedestrian signage, and integration of public spaces.
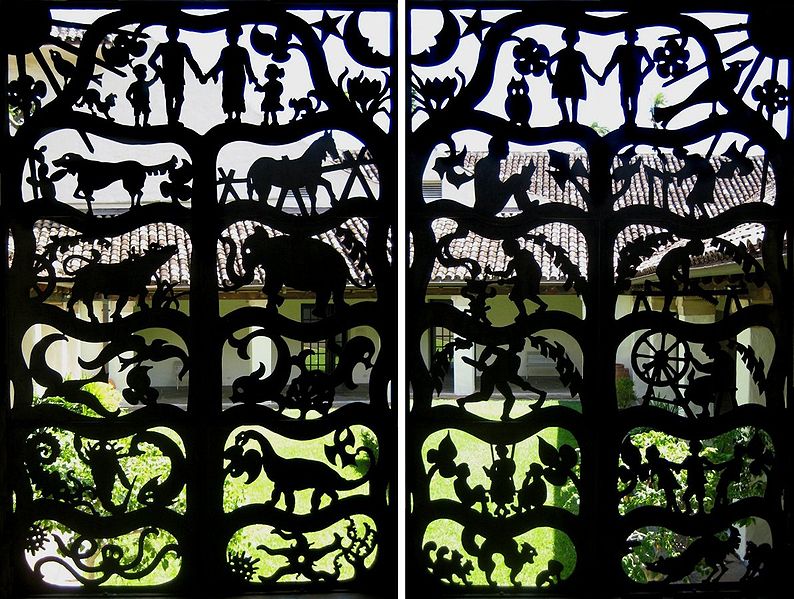
Figure 49 – Decorative grillwork creates visual interest.
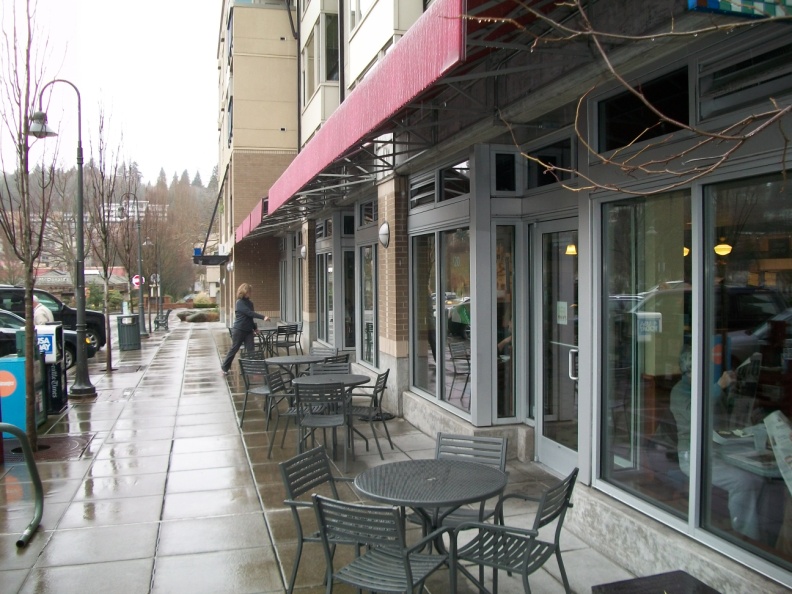
Figure 50 – Clear vision glass along ground floor gives this retail frontage a high degree of transparency. Also note weather protection.
E. Transparency Zone.
1. Intent. To provide a visual connection between activities inside and outside of buildings.
2. Implementing Measures.
a. Commercial and mixed use buildings in the Commercial and Mixed Use Residential zones shall include windows with clear vision glass on at least 35 percent of the area between two and 12 feet above grade for all ground floor building facades that are visible from an adjacent street.
b. All development in the Town Center shall include windows with clear vision glass on at least 60 percent of the area between two and 12 feet above grade for all ground floor building facades that are visible from an adjacent street.
F. Weather Protection.
1. Intent. Improve comfort and pedestrian activity.
2. Implementing Measures.
a. All businesses should provide pedestrian weather protection at least four feet wide along at least 75 percent of the length of building facades that are adjacent to the street or that include entrances. The weather protection may be in the form of awnings, marquees, canopies or building overhangs to create a covered outdoor pedestrian space of at least 100 square feet.
b. Pedestrian weather protection should be provided at public entries.
c. Canopies or awnings should be placed between eight feet and 12 feet above the sidewalk and should be a minimum depth of six feet. The color, material and configuration of the pedestrian coverings shall be as approved by the city. Coverings with visible corrugated fiberglass are not permitted, but corrugated metal may be used as an architectural detail. Fabric and rigid metal awnings are acceptable if they meet the applicable standards. All lettering and graphics on pedestrian coverings shall conform to Chapter 18.97 EMC, Sign Code.
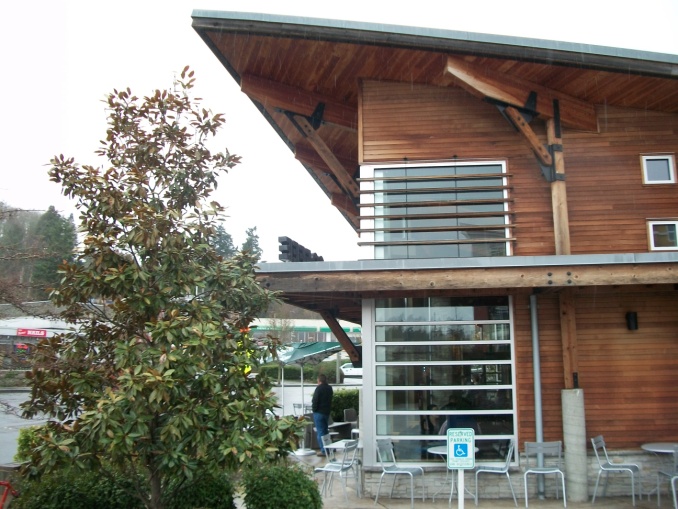
Figure 51 – Weather protection built into building design.
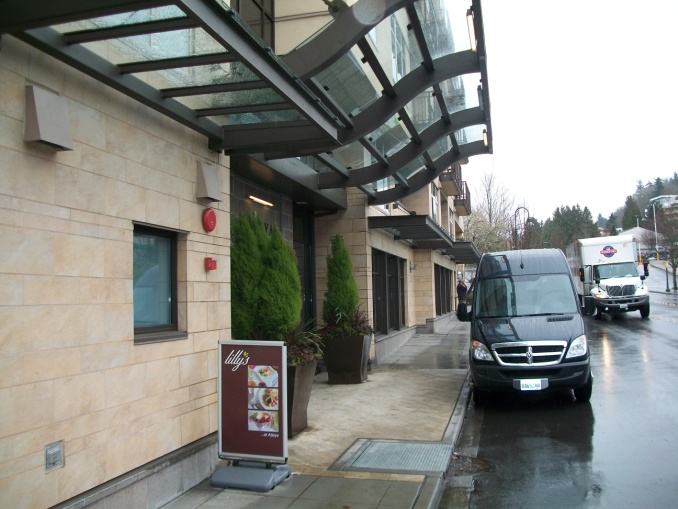
Figure 52 – Weather protection attached to building.
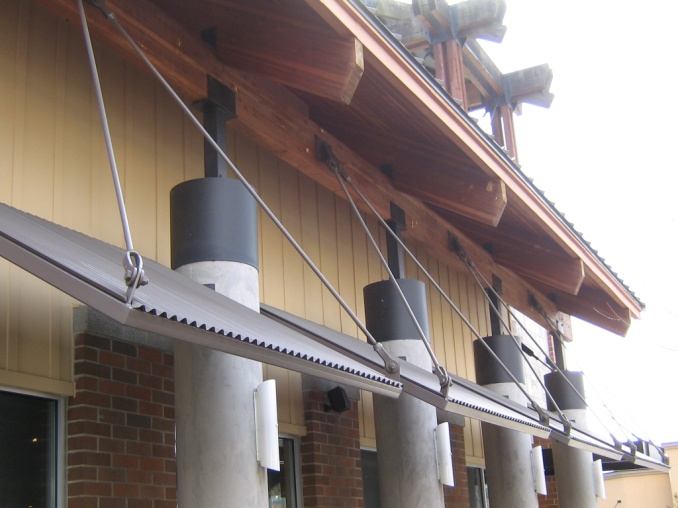
Figure 53 – Building material detail showing durable materials and changes in materials creating variation.
G. Building Materials.
1. Intent. Encourage the use of high-quality materials that enhance the character of the building and make Mixed Use and Commercial zones more attractive to customers.
2. Implementing Measures.
a. Exterior building materials shall be high-quality and selected for durability and suitability. Materials that show permanence such as brick, stone, glass, steel and wood are preferred.
b. Natural wood materials such as wood timbers, shake siding, plank siding, shiplap siding, brick and stone are particularly encouraged.
c. Colors should be muted; bright colors should be used only as accents.
d. Building facades that use a combination of materials to add variation are encouraged.
e. The use of sustainably harvested, salvaged, recycled or reused materials, particularly those that reflect an agrarian context, are encouraged.
f. Metal building exteriors are not permitted unless the specific materials and design are otherwise consistent with these design standards and the overall intent is met as approved by the director.
g. Concrete block walls should not be visible from a public street or open space unless they are architecturally treated and landscaping is incorporated, or the concrete block is used in combination with other materials. At a minimum, 85 percent of the surface shall incorporate colored or split-faced blocks or similar treatments.
h. Mirrored glass, corrugated fiberglass, T-111, and vinyl plank siding shall not be permitted.
i. Chain link fencing should not be used in visible locations along street frontages.
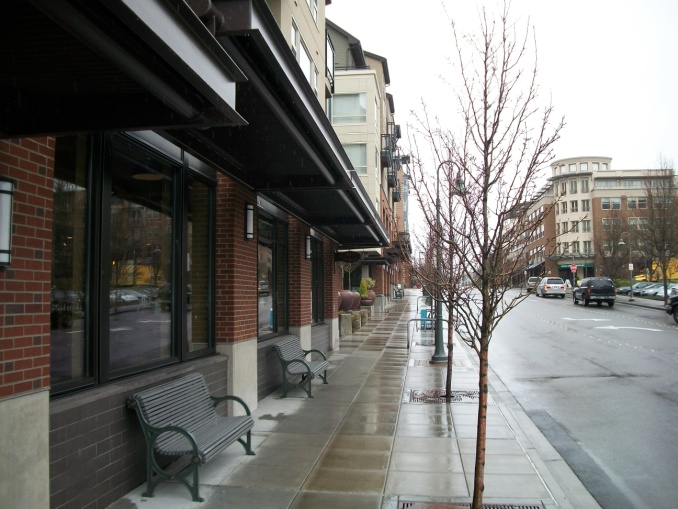
Figure 54 – Building showing preferred use of materials: stone, brick and metal that convey permanence and durability of construction.
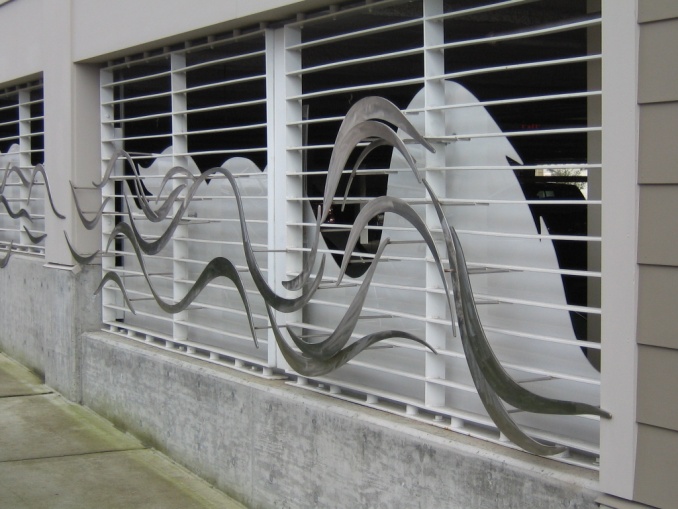
Figure 55 – Artwork along a parking garage to reduce visual impact of the blank wall.
H. Treatment of Blank Walls.
1. Intent. Reduce the visual impact and apparent size of large walls that do not have windows.
2. Implementing Measures.
a. All blank walls, as defined in EMC 18.20.050, B definitions, (see Figure 19) within 50 feet of the street right-of-way, park or adjacent lot and visible from that street, park or adjacent lot shall be treated in one or more of the following implementing measures:
i. A vertical trellis in front of the wall with climbing vines or plant materials.
ii. A landscaped planting bed with plant materials that obscure or screen at least 50 percent of the wall’s surface within three years.
iii. Artwork (mosaic, mural, sculpture, relief, etc.) over at least 50 percent of the blank wall surface. The property owner shall maintain all artwork in good condition.
iv. Other method as approved by the director to ensure that the intent of this standard has been satisfied.
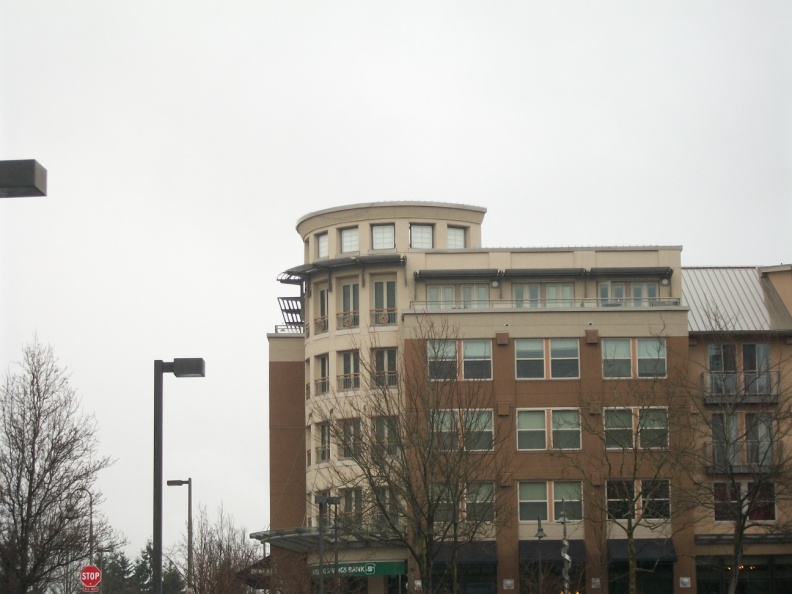
Figure 56 – Raised parapet wall to screen roof mounted mechanical equipment.
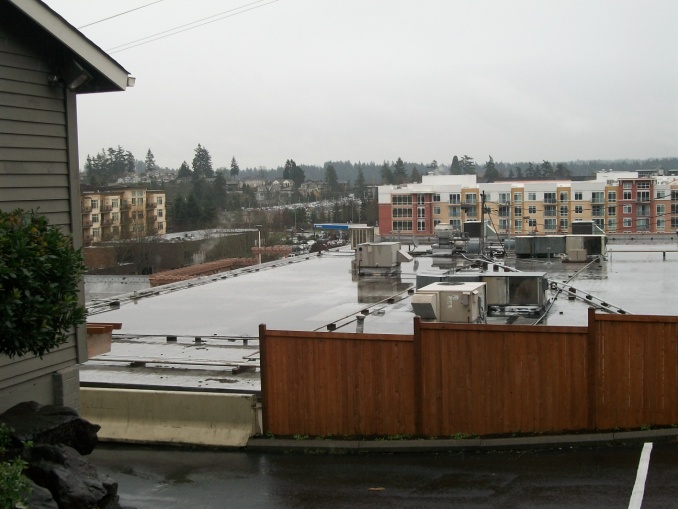
Figure 57 – Example of what NOT to do – unscreened equipment can be unsightly from adjacent properties.
I. Screening and Siting of Roof-Mounted Equipment.
1. Intent. Minimize adverse visual, olfactory or auditory impacts of building mechanical equipment and service apparatus.
2. Implementing Measures.
a. Roof-mounted mechanical equipment should be located and screened so as not to be visible from the street, from the ground level of adjacent properties or from adjacent residential areas at higher elevations. An extended parapet wall or other roof form that is integrated with the architecture of the building should accomplish the screening.
b. Utility meters, electrical conduit and other service and utilities apparatus related to the building shall be located and screened so as not to be visible from the street. (Ord. 16-482 § 2 (Exh. F); Ord. 15-437 § 2; Ord. 11-360 § 3 (Exh. B)).
18.95.050 Special residential design standards applicable to all zones.
A. Applicability. This section identifies special design standards for specific residential building types located in all zones. When development of the residential building types identified in this section occurs in the Town Center, Commercial or Mixed Use Residential zones, these design standards are in addition to those contained in EMC 18.95.010 through 18.95.040. If the standards contained in this section conflict with those contained elsewhere in the Edgewood Municipal Code, the standards contained in this section shall apply. Accessory dwelling units are allowed as accessory units to the 1) small lot single-family or 2) cluster arrangement building types and follow these design standards when part of such developments. The following building types are addressed:
1. Small lot single-family.
2. Cluster arrangement.
3. Semi-attached single-family buildings.
4. Duplex, townhouse and triplex building units.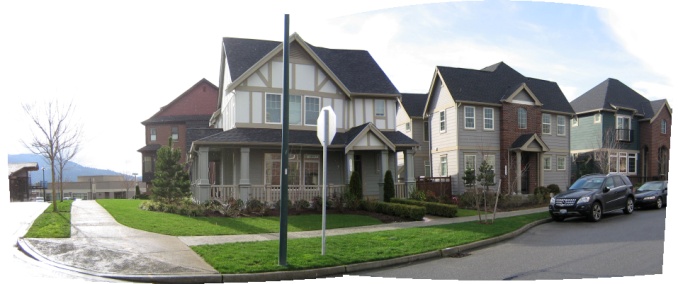
Figure 58 – Small lot single-family with alley access for vehicles and architectural variation.
B. Small Lot Single-Family. Single-family detached dwelling units configured on small lots.
1. Intent. Small lot single-family development should be oriented to the street and pedestrians, with alley access for parking. The visual impact of vehicles should be minimized. Repetition with variety is a key design principle. When similar building floor plans and/or shapes are repeated in a development, architectural elements should be varied to add variety.
2. Implementing Measures.
a. Setbacks: see individual setbacks specific to each zone.
b. Access and Curb Cuts.
i. If an alley exists or it can be provided within the block development, vehicle access shall be from the alley.
ii. If an alley does not exist and it is not feasible to provide it within the block development in the opinion of the director, parking lot entrances, driveways and other vehicle access routes onto private property from a public right-of-way shall be restricted to no more than one entrance lane and one exit lane per 300 linear feet of property line as measured horizontally along the street face. Properties with less than 300 linear feet of street frontage shall be limited to one entry and one exit lane for vehicle access. Driveway lanes crossing a public sidewalk shall be no wider than 13 feet per entry lane or exit lane. All driveways, vehicle entrances and exits shall be flared. The city may impose additional restrictions to parking lot and vehicle access point location to reduce impacts to public safety, pedestrian movement, and on-street vehicle circulation and visual qualities.
c. Parking.
i. The standards contained in EMC 18.80.080(H), Parking, Access and Circulation, shall apply.
ii. Parking spaces shall not be located nor positioned to cause headlights to shine directly into windows of residential units.
iii. Designated Off-Street Overflow Parking. Designated off-street overflow parking is provided in shared or cooperative parking areas with common access drive(s).
iv. Primary Parking. Primary parking should consist of a garage for each dwelling unit served by a common access alley that shall meet the minimum IFC standard for access or 15 feet, whichever is greater.
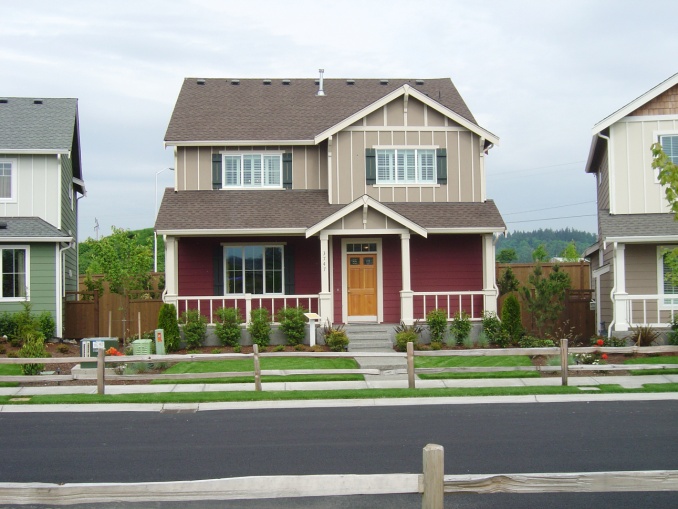
Figure 59 – Example of small lot single-family home with alley access. Basic house design is similar to adjoining properties but colors and architectural elements add variety.
d. Building Design.
i. Height. Refer to height requirements listed in each individual land use district.
ii. Repetition with Variety. Architectural design features shall be utilized to achieve variety in architectural massing within detached single-family developments. This can be accomplished using various architectural styles or variety in facade treatments, rooflines, colors, building materials, trim details, or building attachments such as porches, decks and bay windows. Groups of dwelling units shall add variety to repeated basic designs through front facade treatments, building attachments such as porches and decks, bay windows, and trim details, etc. Only 30 percent of the structures in a grouping shall be architecturally identical. Differences should not be limited solely to facade color or trim alterations. Examples of repetition with variety include:
(A) Reversing elevations;
(B) Combining different elements such as porches, entries, or dormers and gables; and
(C) Adding a different building style or different scale of the same design.
iii. Building Styles. Encouraged building styles for detached single-family building developments include one story and one and a half story cottage and bungalow, one and a half to two story farmhouse.
iv. Colors. Colors should be muted, with bright colors used primarily for accents.
v. Accessory Structures. Accessory structures shall contain building materials and, where roofed, roofing materials and roof forms similar and complementary to that of the primary multifamily residential structure.
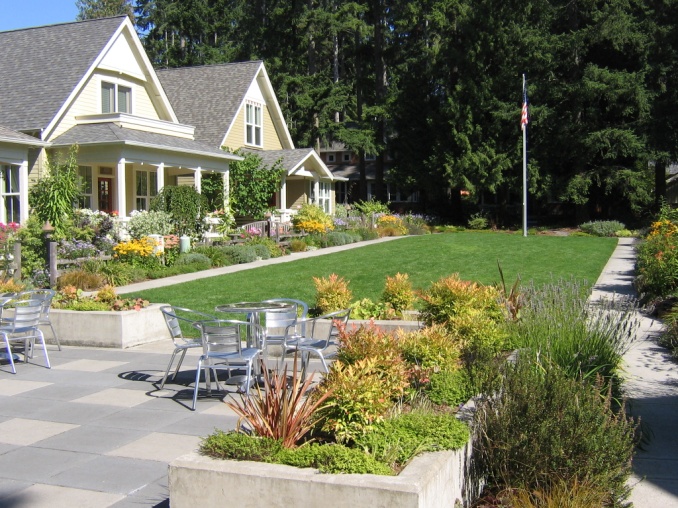
Figure 60 – One and a half story cottages clustered around a common green with a mix of hardscape, landscaping and native tree retention.
C. Cluster Arrangement.
1. Intent. Detached buildings of cottage and/or bungalow scale are appropriate for cluster configurations where open space can be aggregated for better efficiency in providing recreational space and natural feature protection areas for trees, tree clusters, and wetlands. Buildings are clustered around common open space and/or an arrangement of private open spaces aggregated together in “commons.” Common open spaces and pathways shall incorporate LID to the maximum extent feasible (per Minimum Requirement No. 5 of the PCM).
2. Implementing Measures.
a. Site Design.
i. Setbacks: see individual land use district for lot setbacks. When units are constructed as a condominium, zoning setbacks between structures on the same lot do not apply.
ii. Orientation. Buildings shall be oriented around one or more common open space areas, composed of joint-use and individual open space areas. The commons should be oriented toward the primary pedestrian street or to a designated and dedicated pedestrian connector to the primary pedestrian street. The pedestrian connectors shall be a minimum of six feet in width.
b. Access and Curb Cuts. The provisions of subsection (B)(2)(b)(ii) of this section shall apply.
c. Parking. The provisions of subsection (B)(2)(c) of this section shall apply.
d. Open Space.
i. Pedestrian paths are required to connect common and individual open space areas to the primary pedestrian street, and can be included in the common open space calculation. These pedestrian paths should be constructed of asphalt, concrete, approved unit pavers, or other low impact development materials where feasible (per Minimum Requirement No. 5 of the PCM), and should be a minimum of six feet in width. See EMC 18.95.030(G), Pedestrian Connections.
ii. Existing natural features such as trees, tree clusters, wetlands, habitats, rock outcroppings and others should be retained and incorporated into the site and open space design.
iii. Consistent with Chapter 13.05 EMC, applicants are required to implement LID to the maximum extent feasible (per Minimum Requirement No. 5 of the PCM).
e. Building Design. The provisions of subsection (B)(2)(d) of this section shall apply.
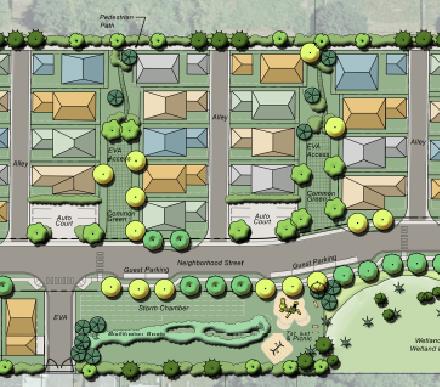
Figure 61 – Site plan for cottages oriented around common greens with alley access for vehicles. Pedestrian connections are provided through common greens and designated pedestrian paths.
D. Townhouse Units. A townhouse for the purposes of these design standards is defined as three or more attached single-family dwelling units with individual front entries.
1. Intent.
a. Add variety and interest to building groupings.
b. Create the design ambiance of a small town neighborhood:
i. Vary key building elements of the basic dwelling design (entry hoods, porches, dormers, trellises, bay windows, gables, etc.); and/or
ii. Provide a diversity and variety of buildings within each development.
iii. Orientation. Townhouse buildings can be configured in a block grid arrangement with primary orientation of the building fronts to the primary pedestrian street; or in a cluster arrangement with the primary orientation of building fronts to a common open space, connected to the primary pedestrian street with a pedestrian connector (sidewalk, trail, promenade, etc.).
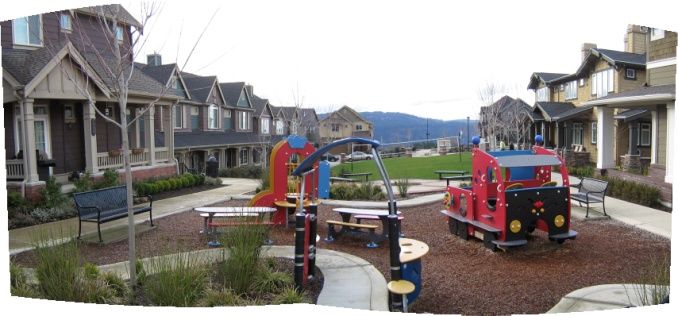
Figure 62 – Townhomes clustered around a common park area.
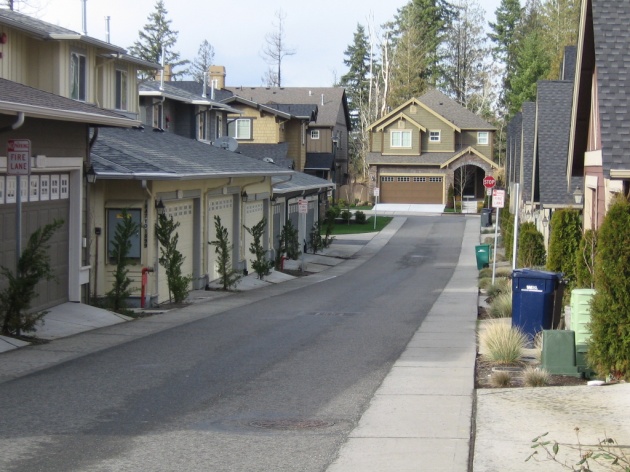
Figure 63 – Alley access for vehicles is required for semi-attached and townhome units.
2. Implementing Measures.
a. Cluster Arrangement Standards.
i. Setbacks for Primary Buildings (See Individual Land Use District for Setbacks). Where buildings are in a cluster with the front building facades oriented inward to a common open space, setbacks of buildings adjacent to the street are to be treated as the front or street setback. Setbacks are the same as referenced for all sides except where the buildings are attached.
ii. Orientation. Buildings shall be oriented around one or more common open space areas, composed of joint-use and individual open space areas. The commons shall be oriented toward the primary pedestrian street or to a designated and dedicated pedestrian connector to the primary pedestrian street. The pedestrian connectors shall be a minimum of six feet in width.
iii. Access and Curb Cuts. Garage access by alley shall be required. Where dwellings are attached at the garage walls, both dwellings are required to share the same driveway approach to the attached garages, using a maximum 12-foot-wide flared approach.
iv. Parking. The provisions of subsection (B)(2)(c) of this section shall apply.
v. Open Space.
(A) Open space is aggregated for the benefit of all cluster dwellings. It shall consist of the following hierarchy of open space: a minimum of 120 square feet of attached private open space for the rear and the front facades of each dwelling unit. This is inclusive of decks, patios, and other pedestrian-only areas; and an additional common open space shared by all dwellings equal to a summation of a minimum of 50 percent of the total ground level building area of each cluster dwelling.
(B) Pedestrian paths are required to connect common and individual open space areas to the primary pedestrian street, and can be included in the common open space calculation. These pedestrian paths should be a minimum of six feet in width. See EMC 18.95.030(G), Pedestrian Connections.
(C) Existing natural features such as trees, tree clusters, wetlands, habitats, rock outcroppings and others should be retained as a part of the site design in both block grid and cluster configurations.
(D) Consistent with Chapter 13.05 EMC, applicants are required to implement LID to the maximum extent feasible (per Minimum Requirement No. 5 of the PCM).
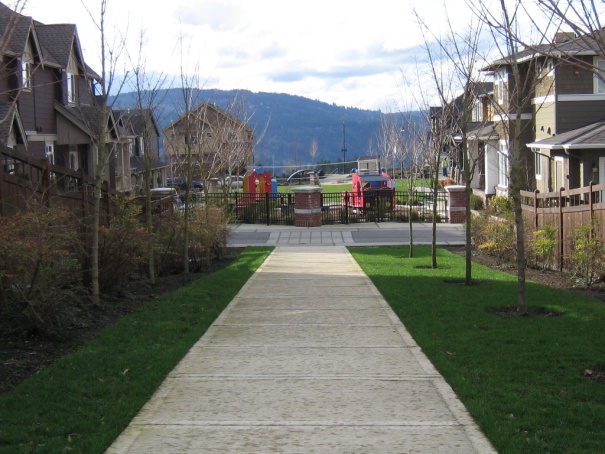
Figure 64 – Pedestrian paths are required to connect open space areas in townhouse developments to the street.
b. Block Grid Standards.
i. Setbacks for Primary Buildings (See Individual Land Use District for Setbacks). Setbacks are the same as referenced for all sides except where the buildings are attached.
ii. Access and Curb Cuts. Garage access shall be by alley. Where dwellings are attached at the garage walls, both dwellings shall share the same driveway approach to the attached garages, using a 12-foot-wide flared approach.
iii. Parking. The provisions of subsection (B)(2)(c) of this section shall apply.
iv. Open Space. The provisions of EMC 18.95.030(F)(2) shall apply.
c. Building Design. The provisions of subsection (B)(2)(d) of this section shall apply.
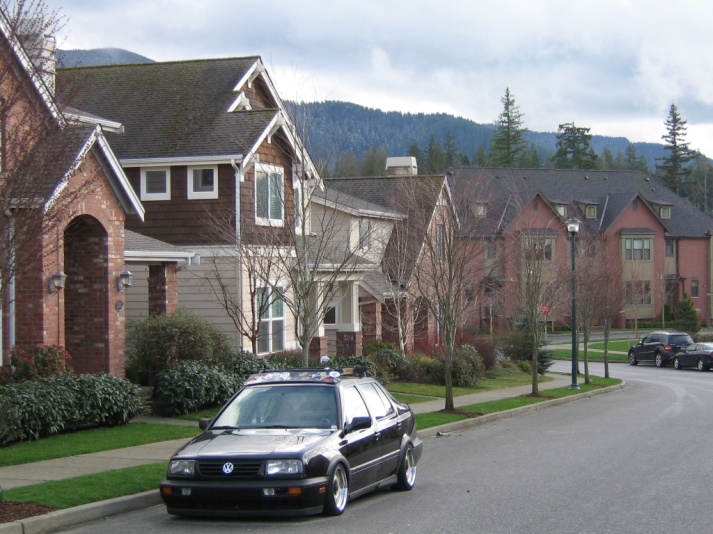
Figure 65 – Residential street showing primary vehicle access via an alley, on-street parking, and a diversity in building designs, sizes, types and materials.
(Ord. 20-579 § 6 (Exh. E); Ord. 16-482 § 2 (Exh. F); Ord. 16-469 § 2 (Exh. A); Ord. 11-360 § 3 (Exh. B)).


