Chapter 18.37
RESIDENTIAL MULTIFAMILY – HIGH (RMH)
Sections:
18.37.020 Permitted principal uses.
18.37.030 Permitted accessory uses.
18.37.080 Maximum building height.
18.37.090 Setbacks and lot coverage.
18.37.110 Accessory building and use regulations.
18.37.130 Parks, recreation and trails.
18.37.140 Design Review Committee established.
18.37.150 Design requirements.
18.37.010 Purpose.
The main intent of the Residential Multifamily – High (RMH) density zone is to provide housing opportunities in a variety of forms at urban densities of at least 15 dwelling units per gross acre. The zone has been established in those areas of the City which predominantly consist of developed legal lots that are generally less than a half-acre in size. (Ord. 2151 § 1 (Exh. 3), 2020; Ord. 2098 § 1 (Exh. 1), 2019)
18.37.020 Permitted principal uses.
Permitted principal uses are as follows:
A. Residential development resulting in densities of a minimum of 15 dwelling units per gross acre;
B. Park or playground;
C. Day care or day nursery;
D. Home occupations (subject to provisions of Chapter 18.14 FMC, except that the total area devoted to all home occupation(s) shall not exceed 35 percent of the gross floor area of the dwelling or housekeeping unit (includes attached garages));
F. Municipal use. (Ord. 2151 § 1 (Exh. 3), 2020; Ord. 2098 § 1 (Exh. 1), 2019)
18.37.030 Permitted accessory uses.
Permitted accessory uses are as follows:
A. Laundry, recreation and other necessary facilities used exclusively by apartment building tenants;
B. Permitted accessory uses in the single-family dwelling zones;
C. A use customarily incidental to the permitted principal use. (Ord. 2151 § 1 (Exh. 3), 2020; Ord. 2098 § 1 (Exh. 1), 2019)
18.37.040 Conditional uses.
A. Conditional uses are as follows:
1. Recreation facility;
2. Church;
a. Pursuant to Chapter 35A.21 RCW, outdoor temporary encampments for the homeless hosted by religious organizations shall be reviewed as a separate or amended conditional use from the authorizations originally granted to a church, subject to reasonable measures to ensure basic sanitation, life safety, and the minimization of negative public health and/or safety impacts to surrounding uses. See FMC 18.72.140 for specific conditions related to these uses;
3. Retail uses of 3,000 square feet in sales area or less that are customarily defined as serving the needs of the surrounding uses, such as grocery stores, drugstores, barber or beauty shops, dry cleaning, delicatessens, and coffee shops;
4. Complete life care retirement community (reviewed as a PUD);
5. Public use;
6. A use similar in nature and effect to a permitted principal use or conditional use.
B. Refer to FMC 18.12.130 for specific information on review procedures for conditional use permits. (Ord. 2151 § 1 (Exh. 3), 2020; Ord. 2098 § 1 (Exh. 1), 2019)
18.37.050 Minimum lot size.
Minimum lot size is as follows:
A. The minimum lot size shall be based upon the ability of the applicant to demonstrate compliance, based on the proposed use and development plan configuration, with all other adopted city regulations while achieving the density range described by this chapter. (Ord. 2151 § 1 (Exh. 3), 2020; Ord. 2098 § 1 (Exh. 1), 2019)
18.37.060 Density.
A. The achieved density of development within the RMH zone shall be a minimum of 15 dwelling units per gross acre.
B. Exceptions. Flexibility in density allowances may be granted administratively in the following cases. However, flexibility shall not be considered a waiver from density requirements, and the applicant shall be required to obtain densities as close to the range described by this zone as practical.
1. An applicant may be granted relief from achieving the range of densities required by this chapter if they are able to demonstrate that it is not practical to achieve required densities while also satisfying infrastructure and environmental protection requirements. In evaluating these claims, City staff may not consider the cost of compliance as the primary factor in granting flexibility, but may consider whether the City’s requirements can all be met in a manner that would result in a development that meets the overall design requirements of this chapter.
2. Properties of less than one-half acre in size may be granted relief from achieving the range of densities required by this chapter if they are able to demonstrate that it is not practical to achieve required densities while also satisfying infrastructure and environmental protection requirements. (Ord. 2151 § 1 (Exh. 3), 2020; Ord. 2098 § 1 (Exh. 1), 2019)
18.37.070 Minimum lot width.
For the purpose of establishing sufficient land area to accommodate a reasonable building width and side yard setbacks within conventional subdivisions, as well as to provide for the construction of townhouse or row housing on narrow lots, the following shall apply:
A. Forty-foot minimum lot width for all other residential uses. Recognizing that the subdivision of land into lots of less than 40 feet may significantly limit the type of residential structure(s) that can be built on individual lots and may prevent build-out of the subdivision, lots with widths of 40 feet or under shall be bound by a legal covenant to bind recorded with the Whatcom County Auditor at the time of initial subdivision in order to achieve a combined lot width of at least 40 feet. The covenant to bind shall be lifted only upon final occupancy certificate (where applicable) of the primary structure built on the lot(s).
B. Single-family attached duplex lot widths subject to FMC 17.28.035. (Ord. 2151 § 1 (Exh. 3), 2020; Ord. 2098 § 1 (Exh. 1), 2019)
18.37.080 Maximum building height.
Maximum building height is as follows:
A. Fifty-five feet. (Ord. 2151 § 1 (Exh. 3), 2020; Ord. 2098 § 1 (Exh. 1), 2019)
18.37.090 Setbacks and lot coverage.
Setbacks and lot coverage are as follows:
A. RMH.
1. Setbacks.
a. Front: 15 feet when the parcel abuts a public right-of-way; otherwise 10 feet;
b. Rear: eight feet;
c. Sides: five feet;
d. Zero-foot side and rear yard setbacks may be allowed in this zone; provided, that:
i. Adjoining lots must also be within the RMH, RMM, UR, or CC zone;
ii. A recorded subdivision and/or a recorded statement of mutual consent between property owners must clearly state that zero-foot side setbacks may be considered;
iii. Proof of recorded subdivisions or consent agreements must be provided upon application for development approvals.
2. Lot coverage (maximum): none.
3. Driveways accessing a garage must comply with the setback identified in FMC 18.72.040(F). (Ord. 2151 § 1 (Exh. 3), 2020; Ord. 2098 § 1 (Exh. 1), 2019)
18.37.100 Parking.
A. Parking is determined by use. For specific regulations on parking, refer to Chapter 18.76 FMC.
B. Lots adjacent to alleys are encouraged to utilize the alley for primary access and parking unless the applicant demonstrates to the satisfaction of the Community Development and Public Works Directors that such access is infeasible. (Ord. 2151 § 1 (Exh. 3), 2020; Ord. 2098 § 1 (Exh. 1), 2019)
18.37.110 Accessory building and use regulations.
Accessory building and use regulations are as follows: For specific regulations on accessory buildings or uses, refer to FMC 18.72.050. (Ord. 2151 § 1 (Exh. 3), 2020; Ord. 2098 § 1 (Exh. 1), 2019)
18.37.120 Landscaping.
A. The City of Ferndale recognizes that the establishment and ongoing maintenance of mature landscaping that acts as a complement to the built environment will significantly enhance the livability of a development, as well as its general appearance. All developments approved in compliance with this zone shall be required to establish landscaping throughout the development. All applicants shall be required to submit a landscaping plan at the time of site plan review which addresses each of the following elements:
1. Minimizing the appearance of parking areas, waste receptacles, and other required infrastructure.
2. Enhancing architectural features of structure(s) within the development.
3. Emphasizing and softening the appearance of the development from adjacent streets.
4. Creating or maintaining a buffer between the development and adjacent incompatible land uses.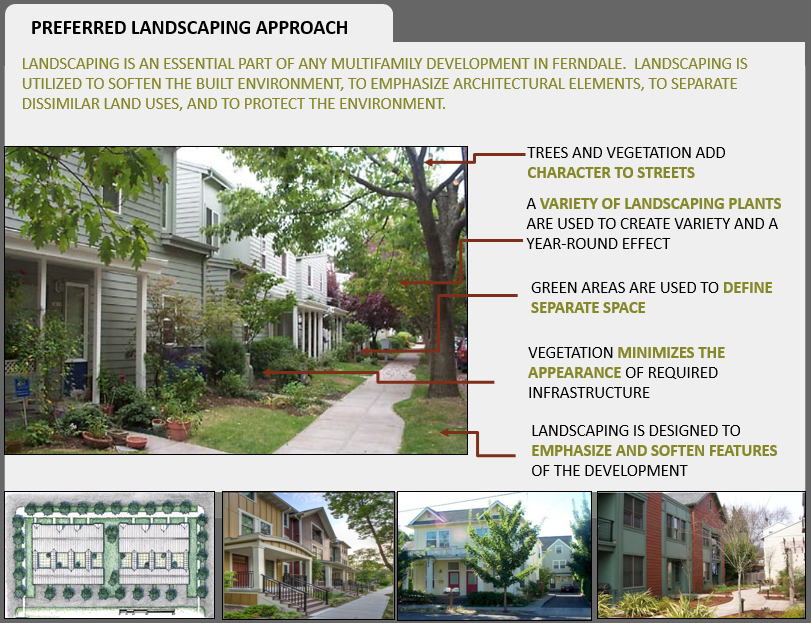
(Ord. 2151 § 1 (Exh. 3), 2020; Ord. 2098 § 1 (Exh. 1), 2019)
18.37.130 Parks, recreation and trails.
All multifamily developments shall be subject to the provisions of the City’s parks, recreation and trails master plan. (Ord. 2151 § 1 (Exh. 3), 2020; Ord. 2098 § 1 (Exh. 1), 2019)
18.37.140 Design Review Committee established.
The EAGLE Board, as established by FMC 14.05.015, shall act as the Multifamily Design Review Committee and will convene periodically for the purposes described by this chapter, subject to the bylaws of the EAGLE Board. (Ord. 2151 § 1 (Exh. 3), 2020; Ord. 2098 § 1 (Exh. 1), 2019)
18.37.150 Design requirements.
A. Design Process.
1. The City of Ferndale has identified the following prescriptive design methods of residential construction. Unless otherwise noted, each of these methods may be utilized on a variety of housing forms and is not limited to the specific housing form shown.
2. Provided, that the applicant can demonstrate to the satisfaction of the Community Development Director that the basic goals associated with each design have been met, the application may be approved administratively.
3. Should the applicant propose an alternative design, or if either the applicant or the Community Development Director believes that the design does not address the basic goals associated with a specific design, the Design Review Committee established by FMC 18.35.130 shall be convened.
4. When evaluating designs, City staff shall seek to verify that the following goals have been achieved:
a. Overall design and design elements are functional and are of a sufficient size, type and location where they could be reasonably used for their intended purpose.
b. Overall design and design elements contribute to safety.
c. The development is comprehensively designed in a manner that places landscaping, infrastructure, and buildings efficiently.
d. The maintenance of sites and individual units can be accomplished in a cost-effective manner for the reasonable lifespan of the development, which does not substantially increase the cost of living. (Ord. 2151 § 1 (Exh. 3), 2020; Ord. 2098 § 1 (Exh. 1), 2019)
18.37.160 Design intent.
A. The intent of this section is to provide applicants within the RMH zone significant flexibility in design while establishing basic mandatory parameters (or goals) that must be adhered to. The designs included in this chapter are intended as reference points, and the City has intentionally avoided establishing design requirements which depend upon a specific number or type of design elements (i.e., minimum or maximum roof pitch angles, maximum facade areas, etc.), in order to ensure that all design elements that are proposed are functional.
B. Compliance with the design requirements described below is mandatory; however, the inclusion of specific design elements may vary from project to project based on the overall design concept proposed by the applicant. Images included in this chapter are intended as examples only, and shall not be interpreted as a design template.
C. In evaluating design compliance, City staff shall consider proposed construction documents provided by the applicant which describe in detail the approach the applicant proposes to achieve the standards of this section. In those cases when the applicant believes that it is impossible or impractical to achieve full compliance, the applicant shall be required to demonstrate, in writing, how compliance cannot be achieved and to propose alternatives that meet the purpose and intent statement of this chapter, as well as the housing goals and policies contained in the Housing Element of the Ferndale Comprehensive Plan. As per FMC 18.35.130, a Design Review Committee may be convened to evaluate proposals that deviate from the design requirements of this chapter.
1. In evaluating design compliance, neither the City nor a Design Review Committee shall consider arguments that design features or amenities should be minimized or eliminated in order to achieve required densities.
2. In evaluating design compliance, neither the City nor a Design Review Committee shall consider arguments to reduce essential infrastructure, environmental protection, or parking when the reduction or elimination of such elements could result in increased impacts to public infrastructure or the environment, or when City staff believes that there is a high likelihood that reduction of these elements would shift impacts to other private properties.
D. In general, unusable or artificial design elements such as false windows, false porches, false fronts, and similar approaches intended only to gain compliance with the code should not be utilized. However, nothing in this chapter shall be interpreted to mean that such elements are to be prohibited in all cases. (Ord. 2151 § 1 (Exh. 3), 2020; Ord. 2098 § 1 (Exh. 1), 2019)
18.37.170 Building design.
A. Elements Common to All Designs. Residential structures within the RMH zone shall utilize a variety of design approaches in order to accomplish the following:
1. Incorporate structural design and materials that reduce the overall cost of living through conservation, durability, and/or cost-effective replacement.
2. Establish close engagement with both frontage and interior streets via highly visible front porches, front steps within close proximity of sidewalks, parking and garages within the building envelope or at the rear of the primary building, and prominent street trees along frontage streets.
3. The applicant shall consider incorporating architectural and landscape lighting within the development in order to accentuate architectural features, safety, and a sense of place during evening hours.
4. Nothing in this chapter shall prohibit the development of more than one identical building within the same project. However, the applicant shall incorporate variations to color, materials, entryways, alignment, and/or other methods in order to create variation between structures within the development.
5. In order to minimize the appearance of large structures that overwhelm the streetscape, the applicant shall propose a mix of colors and building materials, shall emphasize entryways and porches at street level, and shall incorporate landscaping into the overall design.
6. The appearance of long exterior balconies or corridors shall be minimized to the greatest extent practical.
B. Traditional Multifamily Design. The traditional multifamily design model applies directly to multifamily developments consisting of between two and eight units per building, and may be from two to four stories in height. The traditional design is typified by peaked or varied roof pitches, porches, balconies, and windows facing the street. A variety of facade treatments are required.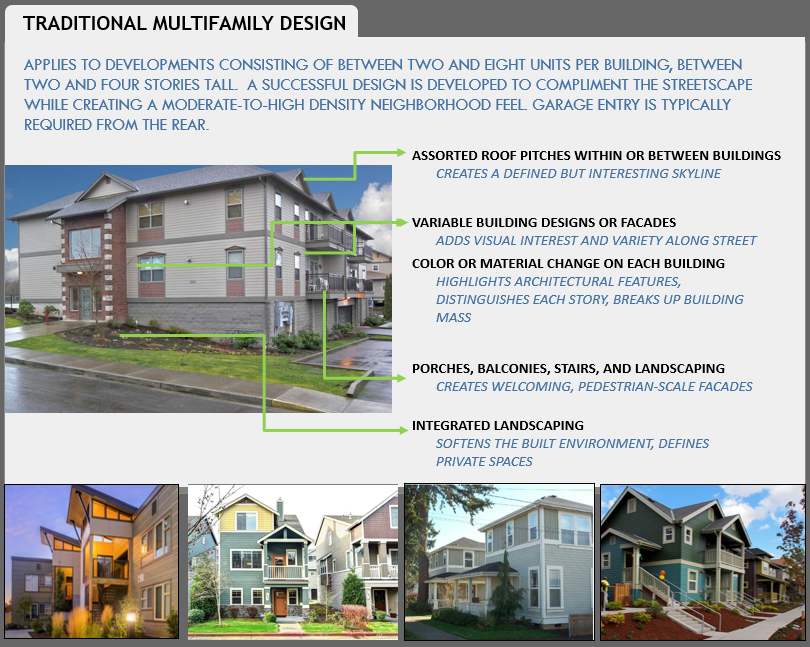
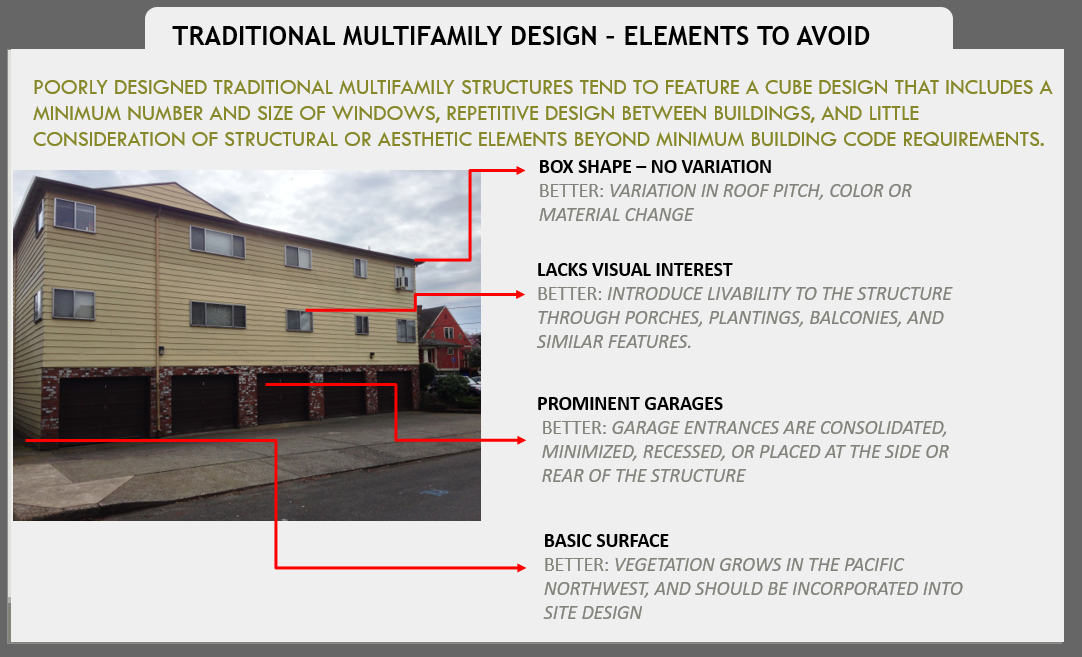
C. Residential Townhouse. The residential townhouse design model applies to both single-family attached and multifamily development, where three or more separate residences sharing common walls are arranged in what is typically a linear fashion along a fronting street. Depending upon the specific development, the individual units may reside on one shared property or may be on separate properties that can be purchased and sold. Townhouses may be designed to reflect traditional single-family elements, to reflect urban “row house” design which emphasizes vertical elements, or may utilize a combination of approaches.
In Ferndale, particular emphasis is placed on external articulation in order to clearly define a separation between dwelling units as well as providing visual interest through color or material changes. A recurring pattern of styles is generally discouraged. Due to the relatively narrow facades that are typical in townhouse design, front-facing garages are also discouraged, or should be minimized.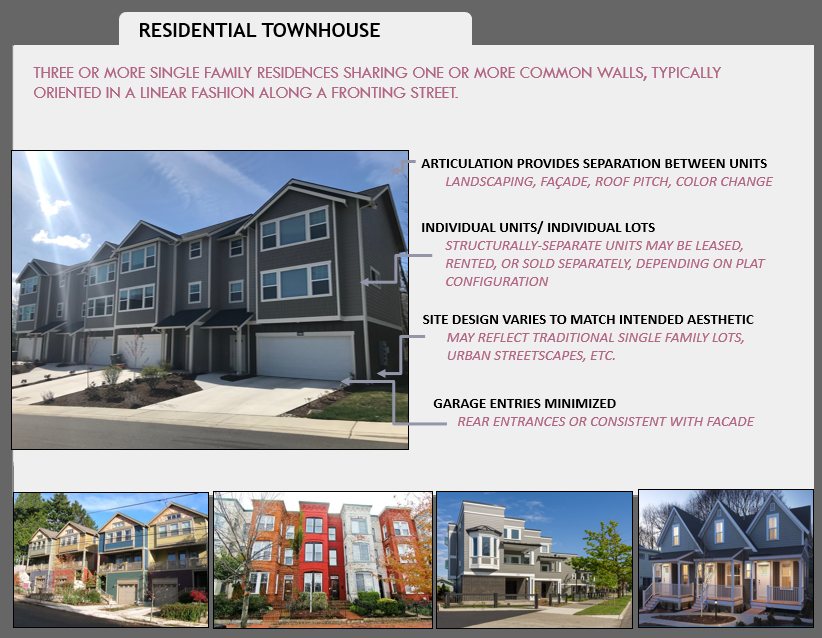
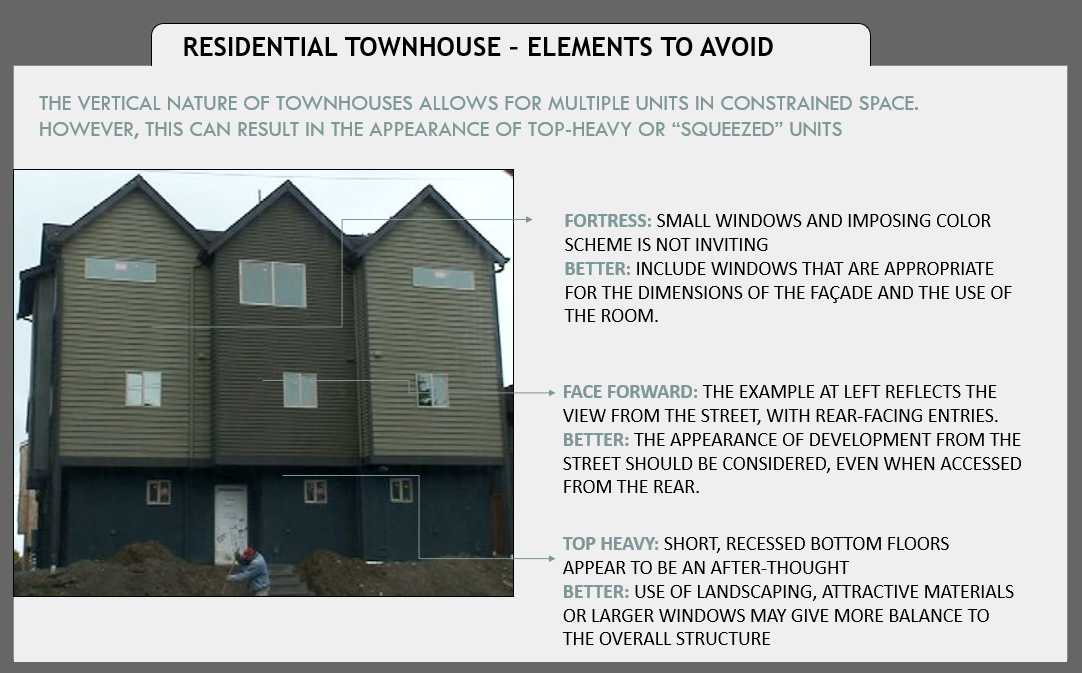
D. Mid-Rise Multifamily Design. Mid-rise multifamily design consists of five or more units per building, generally ranging from three to five stories in height, and sometimes including a portion of or all required parking within the footprint of the structure. Shared entryways to the building are typically provided, and are given prominent emphasis.
The relative size and massing of mid-rise multifamily developments are broken up through articulation, balconies, large windows, and color or material changes. Exterior walkways along the first floor are generally discouraged in order to avoid styles commonly associated with motel architecture.
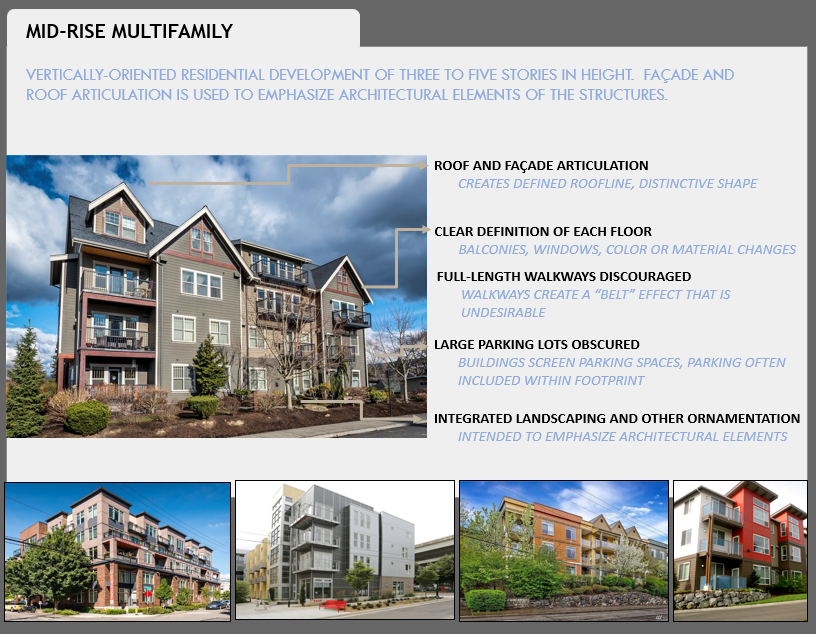
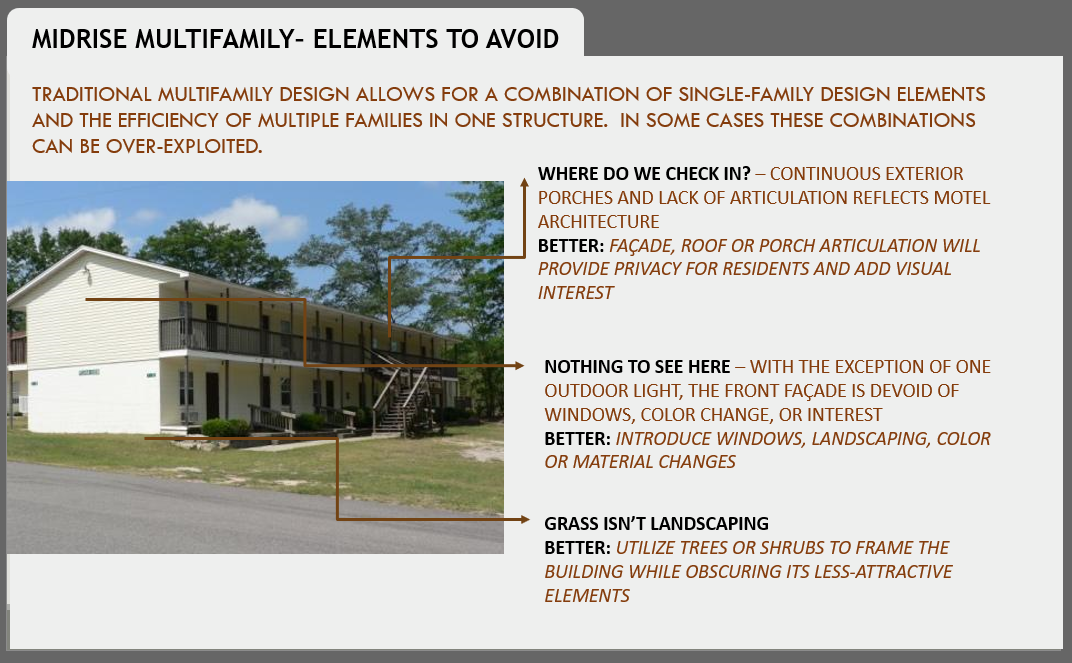
E. High Density Single-Family. The high density single-family design approach meets the density requirements of other residential uses in the zone while preserving the independence gained from detached or attached single-family housing.
In general, individual residential units are relatively small and rely on shared open space rather than large front, side, or rear yards. Shared infrastructure such as driveways or parking lots further reduces the overall footprint of high density single-family design. The primary objective of this design approach is not to promote small or “tiny” houses, although such developments may be permitted when integrated with other housing designs. The high density single-family design departs from townhouse design by allowing nonlinear attached development.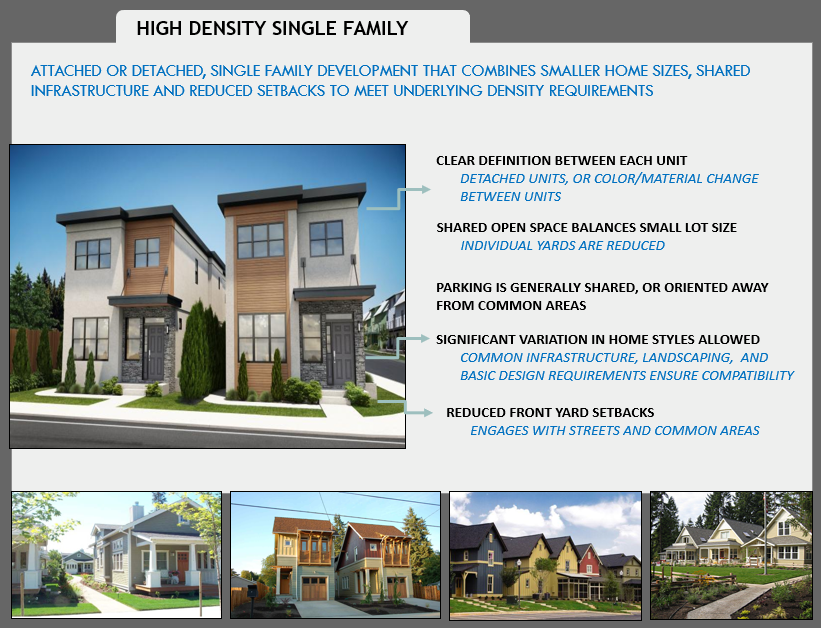
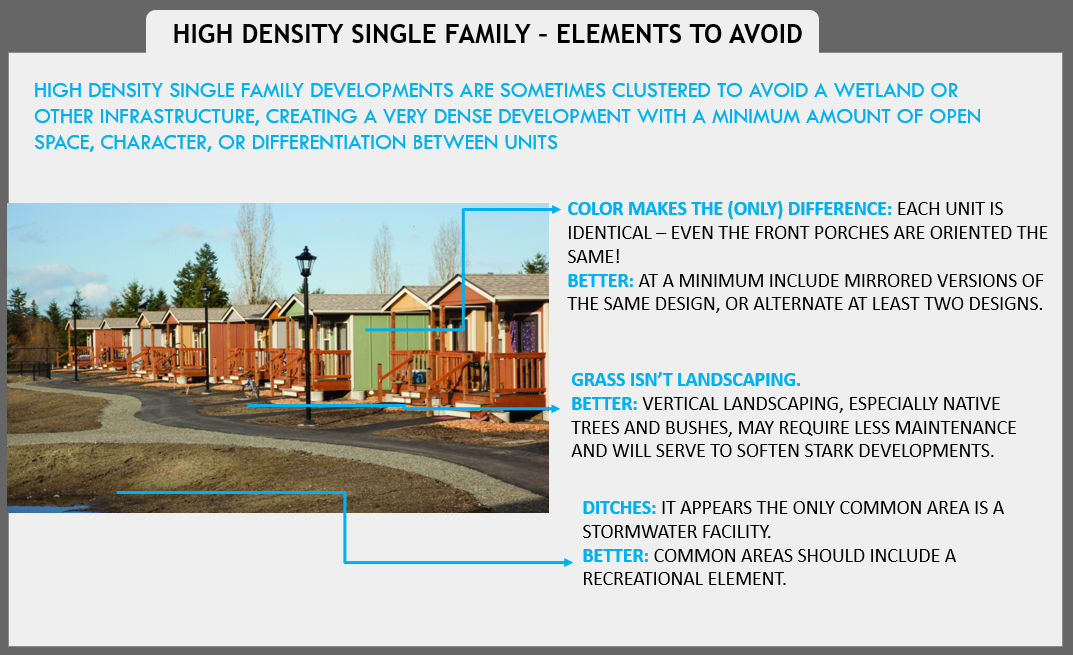
F. High-Efficiency Multifamily. The high-efficiency multifamily approach is very similar to the mid-rise multifamily approach in terms of design styles and the overall appearance of buildings and site design. The high-efficiency design approach results from the fact that the majority of units are designed for one- or two-person occupancy, thus resulting in potential infrastructure reductions. However, while the per-unit costs of infrastructure and permitting may be reduced, no reduction in design or material quality will be considered.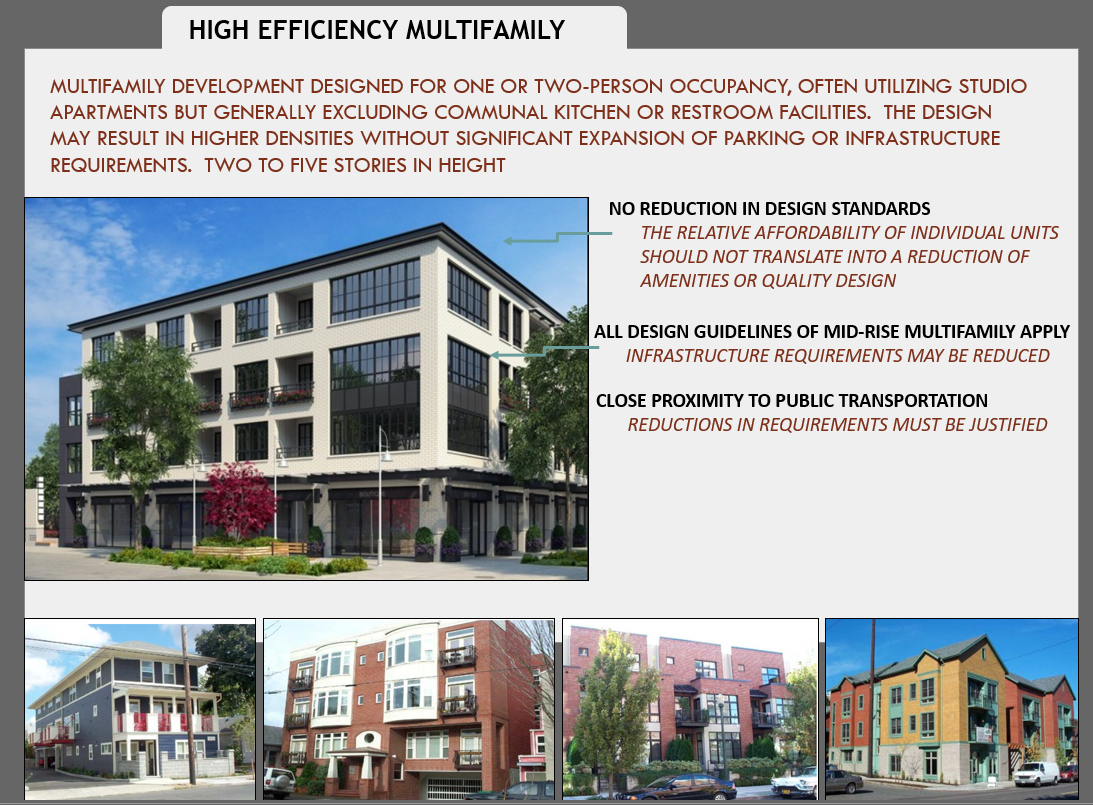
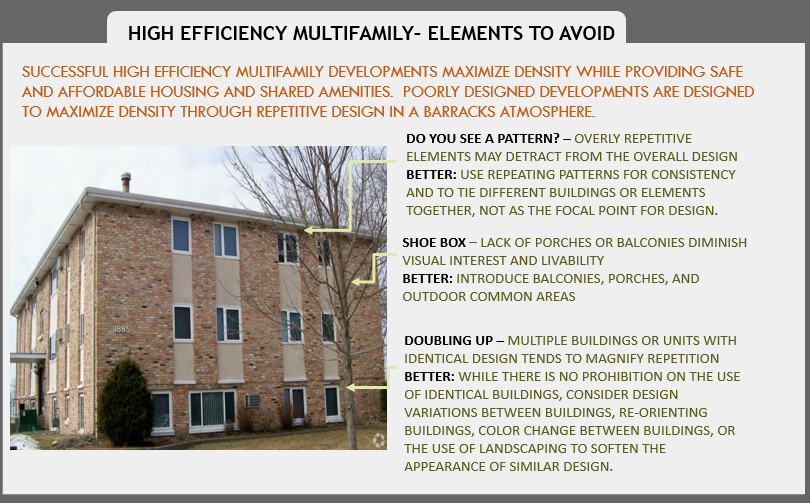
(Ord. 2151 § 1 (Exh. 3), 2020; Ord. 2098 § 1 (Exh. 1), 2019)
18.37.180 Stormwater.
A. Low impact development techniques shall be utilized in lieu of open storm ponds when feasible.
B. Low impact stormwater design integrated with landscaping or similar feature when feasible. (Ord. 2151 § 1 (Exh. 3), 2020; Ord. 2098 § 1 (Exh. 1), 2019)


