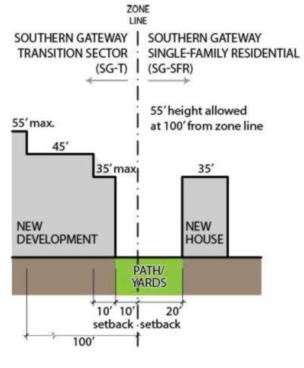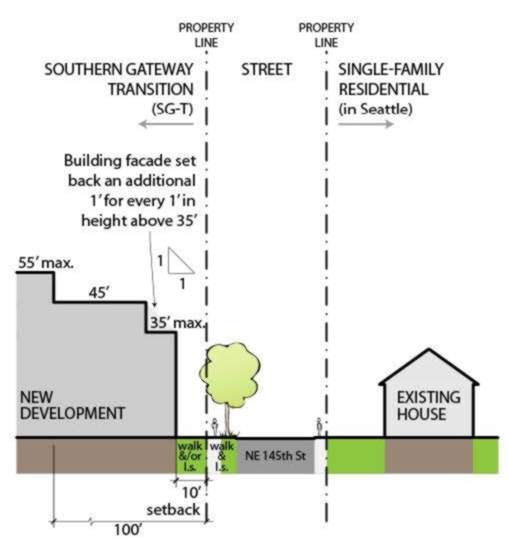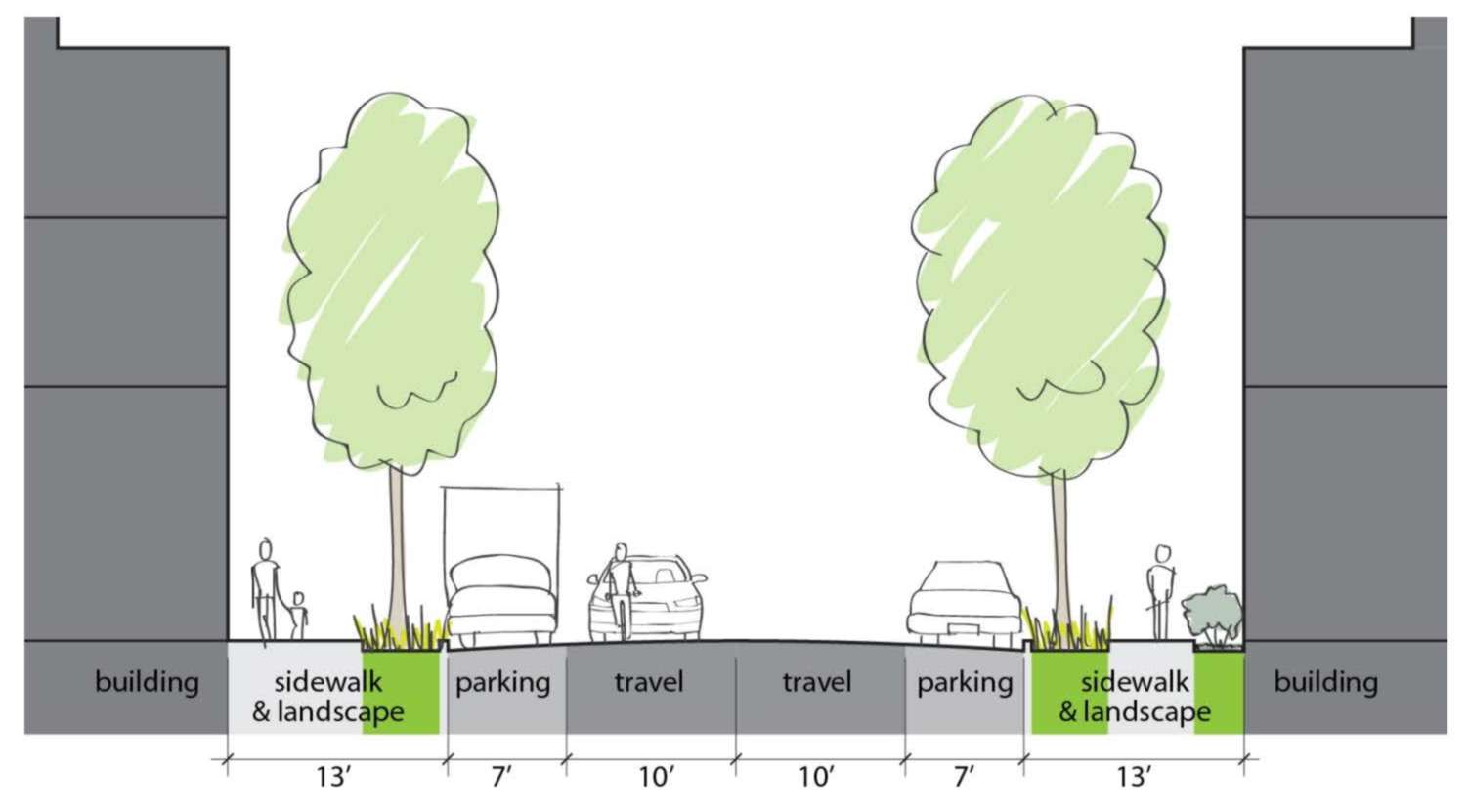Chapter 18.47
SG-T SOUTHERN GATEWAY – TRANSITION
Sections:
18.47.020 Permitted uses – Commercial and nonresidential.
18.47.030 Permitted uses – Primary and accessory residential.
18.47.040 Limitations on use and minimum residential density.
18.47.070 Setbacks and north-south access road requirement.
18.47.090 Screening, landscaping and tree retention.
18.47.110 Parking requirements and traffic impact mitigation.
18.47.130 Southern gateway – corridor and transition zones design guidelines – Application – Effect.
18.47.150 Bonds or other financial security.
18.47.010 Purpose.
The intent of the SG-T zone is to:
A. Encourage small to moderate scale neighborhood and community oriented residential and commercial uses which provide services to the local community, a greater range of economic opportunities and housing choices, a pleasant residential environment and a focus for the local community.
B. Serve as transition between the more intense and larger scale development envisioned along Bothell Way and the smaller, single-family character to the north and east.
C. Support an active, walkable mixed use center.
D. Protect the livability and attractiveness of residential neighborhoods.
The SG-T zone should provide for increased diversity for desirable business, commercial, civic, recreation, employment, and housing opportunities in a manner that is compatible with the residential character and scale of the local neighborhood. (Ord. 1057 § 3, 2013)
18.47.020 Permitted uses – Commercial and nonresidential.
The following commercial and nonresidential uses are permitted in the SG-T zone, subject to the off-street parking, southern gateway – corridor and transition zones design guidelines and other general provisions as set forth in this title, except where modified by this chapter:
A. Retail sales of food and commodities, which involve only incidental and limited fabrication and assembly. Uses excluded from this zone would include auto service stations, sale of gasoline or other fuels, and car washes, repair or sale of heavy equipment, boats, tires and motor vehicles, sale of alcohol for on-premises consumption except in a restaurant with a license from the Washington State Liquor Control Board.
B. Business offices and uses which render professional, personal, and instructional services, such as real estate or insurance brokerages, consultants, medical or dental clinics, technical training, health clubs, and repair of jewelry, eyeglasses, clothing, household appliances and tools, or other such similar uses; excluding vehicle or tool rentals, pet sales and veterinary clinics.
C. Government buildings and uses, including but not limited to community centers, police stations, libraries, administrative offices, and other public service uses that are compatible with the intent of the SG-T zone.
D. Day care facilities.
E. Public utilities.
F. Electric vehicle charging stations.
G. In-home businesses and services. (Ord. 1057 § 3, 2013)
18.47.030 Permitted uses – Primary and accessory residential.
The following residential uses are permitted in the SG-T zone, subject to the off-street parking, southern gateway – corridor and transition zones design guidelines and other general provisions as set forth in this title, except where modified by this chapter:
A. Multiple dwelling units.
B. Single-family dwelling units are permitted in the SG-T zone; provided, that no single-family dwelling units shall front on the proposed north-south road along the west edge of the transition zone and single-family dwelling units shall make up no more than 50 percent of the residential units in the SG-T zone. Regardless of the number of single-family dwelling units in the transition zone, the minimum density in LFPMC 18.47.040(E) shall apply. Additionally, for single-family residences in the SG-T zone, the Lake Forest Park southern gateway – single-family residential zone design guidelines shall also apply.
C. Senior citizen apartments.
D. Convalescent, nursing and retirement homes. (Ord. 1057 § 3, 2013)
18.47.040 Limitations on use and minimum residential density.
Every use locating in the SG-T zone shall be subject to the following further conditions and limitations:
A. Buildings facing the north-south connector road (the envisioned street as described in LFPMC 18.47.070) shall feature either:
1. Ground floor commercial spaces and uses facing the connector road over at least 85 percent of the building frontage; or
2. At least 55 square feet of public open space for every one linear foot of connector road street frontage adjacent to the development. The public open space shall be a park, plaza or other publicly accessible and usable open space approved by the code administrator. Buildings featuring ground level units facing the connector road shall feature ground floors with at least 12 feet from floor to ceiling and have entries that meet the Americans with Disabilities Act standards so that they may be used for commercial activities;
3. Option 2 above notwithstanding, buildings over 35 feet in height facing the connector road must feature ground floor commercial spaces and uses over at least 85 percent of the building frontage;
B. Individual commercial and nonresidential uses within a structure shall contain no more than 40,000 square feet per use on a single floor. Uses greater than 40,000 square feet on a single floor and not more than 60,000 square feet on a single floor are only permitted after obtaining a conditional use permit (LFPMC 18.47.050). For the purposes of this subsection, each residential unit is considered a separate use;
C. Business and residential portions of a building must be separated by soundproof walls, floors, equipment, utilities or other suitable architectural features or appurtenances;
D. All businesses, services, repair, processing, storage or merchandise displays shall be conducted wholly within an enclosed building except for the following:
1. Off-street parking or loading;
2. Storage and sale of goods in connection with an established use under the provisions of a temporary use permit or special event;
3. Merchandise displays which are located in the SG-C zone where proper provision has been made for screening and safe pedestrian and vehicular passage;
4. Small outdoor display areas, not more than 100 square feet in footprint, associated with permanent indoor retail establishments; provided, that the merchandise is brought inside when the business is not open;
5. Temporary outdoor eating and drinking areas associated with permanent indoor establishments;
E. All development must include at least 25 dwelling units per net buildable acre of the portion of the site being developed. Roadways (including sidewalks and street landscaping), protected critical areas (e.g., wetlands) and common open spaces accessible to the general public are not included in the “net buildable area” calculation;
F. Drive-through window services are prohibited; and
G. Manufacturing that requires special or heavy equipment (e.g., professional quality lathes, presses, etc.) or that uses toxic chemicals is prohibited. Fabrication that uses small scale personally operated equipment such as a sewing machine or reprographic equipment may be permitted subject to the code administrator’s approval. (Ord. 1057 § 3, 2013)
18.47.050 Conditional uses.
A. Individual commercial and nonresidential uses within a structure shall contain a maximum of 60,000 square feet in building footprint area (as measured on the ground) per use. Uses greater than 60,000 square feet in building footprint area (as measured on the ground) and not more than 100,000 are only permitted after obtaining a conditional use permit (Chapter 18.54 LFPMC).
B. Transit facilities such as park-and-ride and kiss-and-ride lots. A kiss-and-ride lot is a small parking and drop-off area where people can wait to pick up passengers arriving on transit. (Ord. 1057 § 3, 2013)
18.47.060 Building height.
A. The maximum building height limit in the SG-T zone shall not exceed 45 feet, except that portions of structures at least 100 feet from a single-family residential zone (including the SG-SFR zone) may be up to 55 feet in height. Additionally, for structures near properties zoned single-family residential (including the SG-SFR zone), the maximum height shall not exceed 35 feet, measured to the midpoint of the slope of a pitched roof (see Figure 18.45.070-1), plus one foot in height for every one foot more than 20 feet (measured horizontally) away from the property zoned single-family residential, up to a maximum height of 45 feet (i.e., maximum height = 35 feet + distance of portion of the structure from the SFR zone minus 20 feet).

Figure 18.47.060-1. Maximum height of buildings near the southern gateway – single-family residential zone.

Figure 18.47.060-2. Maximum height of buildings across the street from a single-family zone (NE 145th Street is the only location where existing single-family residences are across the street from the southern gateway – transition zone).
B. For structures directly across the street from properties zoned single-family residential (including the SG-SFR zone), the maximum height shall not exceed 35 feet measured to the midpoint of the slope of a pitched roof, plus one foot in height for every foot more than 10 feet (measured horizontally) away from the street right-of-way, up to a maximum height of 45 feet (i.e., maximum height = 35 feet + distance of portion of the structure from the SFR zone minus 10 feet). (Ord. 1057 § 3, 2013)
18.47.070 Setbacks and north-south access road requirement.
A. Where reasonably necessary to mitigate impacts disclosed by the traffic analysis prepared pursuant to LFPMC 18.47.110(B), the city’s review thereof and/or the environmental review process, approval of development in the SG-T zone between NE 145th Street and NE 147th Street may be conditioned upon construction of a north-south access street. The street will run north and south generally along the western edge of the SG-T zone. The street will be approximately 60 feet wide from backside of sidewalk to backside of sidewalk (see Figure 18.47.070-1 below). The roadway design must be submitted to the city for approval. In the absence of other direction from the code administrator, the roadway will generally consist of two 10-foot-wide travel lanes, two seven-foot-wide parking lanes (or widened sidewalks) and two 13-foot-wide sidewalks plus planting areas. (Sidewalks plus planting strips together must be at least 13 feet wide.)

Figure 18.47.070-1. Preliminary N-S access street section.
B. Minimum setback requirements in the SG-T zone shall be:
1. Front Yard. No requirement for yards facing the N-S access street. See also southern gateway – corridor and transition zones design guidelines. For buildings facing single-family residential zones and also without pedestrian facades, buildings must be set back at least 10 feet from the public right-of-way to reduce visual impact to nearby residences.
2. No side yards required except at least a 10-foot building setback along zone boundary lines directly adjacent to a single-family residential zone (including the SG-SFR zone).
3. No rear yards required except at least a 10-foot building setback along zone boundary lines directly adjacent to a single-family residential zone (including the SG-SFR zone). (Ord. 1057 § 3, 2013)
18.47.080 Land coverage.
No maximum land coverage requirements provided other provisions of this title, including stormwater management and open space requirements, are met. (Ord. 1057 § 3, 2013)
18.47.090 Screening, landscaping and tree retention.
A. All sites in the SG-T zone must have adequate screening and landscaping, subject to the southern gateway – corridor and transition zones design guidelines.
B. The provisions of Chapter 16.14 LFPMC (Tree Canopy Preservation and Enhancement) shall apply; provided, that the canopy coverage goal established in LFPMC 16.14.080(A) shall be 10 percent for the SG-T zone for nonparking areas and 30 percent for open parking lots. Also, the provisions under LFPMC 16.14.080(B) regarding designating a tree tract equal to five percent of the gross project area shall not apply. (Ord. 1057 § 3, 2013)
18.47.100 Signs.
Signs are limited to those provided for in Chapter 18.52 LFPMC and the southern gateway – corridor and transition zones design guidelines. (Ord. 1057 § 3, 2013)
18.47.110 Parking requirements and traffic impact mitigation.
A. All parking in the southern gateway – transition zone shall be provided in accordance with the following:
1. Provide one stall for every 250 square feet of commercial space.
2. Provide 1.25 stalls for every dwelling unit, except that detached single-family dwelling units shall have two parking stalls per dwelling unit, plus either at least one additional stall on site for visitors or, for those residences that do not include on-premises space for visitor parking, one shared stall per three dwellings and located either on-street or within a small parking lot containing no more than eight spaces. Any additional off-site visitor parking space shall be located not more than 200 feet from the residence it serves. Where the total number of parking spaces required by this section results in a fraction, the next highest full unit shall be provided.
3. The applicant may apply for a parking reduction for conditions that reduce the actual parking need such as joint use, special populations, etc. The code administrator may allow a parking reduction if it is justified by a parking occupancy analysis prepared by a licensed transportation planner with special qualifications in parking analysis.
4. The total number of required parking spaces may be satisfied in part by use of excess parking spaces if provided as part of a contiguous development approved under LFPMC 18.45.120(B).
B. The applicant shall submit to the city traffic and parking impact analysis identifying the increases in traffic and off-site parking demand. The analysis shall be prepared by a licensed professional transportation engineer. The applicant shall be responsible for implementing both on-site and off-site mitigation measures that the code administrator determines necessary to prevent significant adverse impacts to transportation systems and the surrounding area. Specifically, necessary mitigation measures, such as on-site and off-site traffic calming measures, must be taken to prevent cut-through traffic and additional parking demand on streets in the surrounding area. (Ord. 1057 § 3, 2013)
18.47.120 Southern gateway – corridor and transition zones design guidelines – Adopted – Rules of interpretation.
A. The Lake Forest Park “Southern Gateway – Corridor and Transition Zones Design Guidelines,” dated March 28, 2013, are adopted as guidelines in the southern gateway – corridor and transition zones and incorporated by reference herein.
B. To the extent that a proposed development in southern gateway – transition zone exceeds a requirement of the applicable zoning code or design guidelines the excess may be allocated to meet similar requirements in the SG – single-family zone. This provision shall apply only to parking, impervious surfaces, lot coverage, open space, stormwater LID, and canopy coverage goals. This provision can only be implemented through a site development plan approved by the city. The required elements or conditions supporting residential development must be provided concurrently with the residential development. (Ord. 1057 § 3, 2013)
18.47.130 Southern gateway – corridor and transition zones design guidelines – Application – Effect.
Except as otherwise provided, any person who plans to develop or redevelop within the southern gateway – transition zone shall apply to have the proposed project processed and reviewed according to this title. An accepted application shall be reviewed under this chapter and the southern gateway – corridor and transition zones design guidelines, both of which shall take precedence over and supersede any conflicting provision of LFPMC Title 17 or 18, including provisions incorporated by reference into this title, as the same may be amended. (Ord. 1057 § 3, 2013)
18.47.140 Administration.
The provisions of this chapter and the southern gateway – corridor and transition zones design guidelines shall be administered as follows:
A. The applicant shall submit a site plan application on a form provided by the city planning department, along with supporting documents required by the city planning department. The submitted materials must include drawings and information needed to evaluate the proposal with respect to the southern gateway – corridor and transition zones design guidelines.
B. The application shall first be reviewed by the city code administrator generally under LFPMC 16.26.030(E), Ministerial Administrative Decisions, and LFPMC 16.26.040, Applications. LFPMC 16.26.035 providing for appeals to the city council shall not apply.
C. The code administrator shall make a recommendation according to LFPMC 16.26.080, Type I applications – Code administrator’s recommendation, and the hearing examiner shall review the application under the procedures for a hearing examiner decision stated in LFPMC 16.26.090 through 16.26.110. (Ord. 1057 § 3, 2013)
18.47.150 Bonds or other financial security.
The city may require a bond or other financial security to ensure compliance with any aspect of a permit or approval under this chapter. (Ord. 1057 § 3, 2013)


