Chapter 19.50
TC – TOWN CENTER ZONES
Sections:
19.50.020 Purpose of Town Center zoning districts.
19.50.030 Interpretation of Town Center land use table.
19.50.040 Uses permitted in Town Center zones.
19.50.050 Dimensional standards for Town Center zones.
19.50.070 Sidewalks and on-street parking standards.
19.50.090 Off-street parking standards.
19.50.100 Special regulations.
19.50.110 Temporary parking lot.
19.50.010 Purpose.
The purpose of this chapter is to help implement the vision for the Town Center as provided in the adopted Town Center Subarea Plan. The vision statement recognizes the Town Center as the heart of the City and contains a blend of attractive transit-oriented uses connected to the light rail transit station, civic campus, and surrounding neighborhoods. Town Center zones allow for a mixture of building types and retail, office, residential, entertainment, and civic uses. The zoning provisions also provide for attractive pedestrian-friendly streetscapes and open spaces to implement the goals and policies of the Town Center Subarea Plan. (Ord. 2755 § 2 (Exh. A), 2019).
19.50.020 Purpose of Town Center zoning districts.
A. Town Center 1 (TC-1). This zone is intended to emphasize transit-oriented employment development in those Town Center areas closest to the planned light rail station. Professional office is the primary envisioned use followed by multifamily and supportive and complementary retail commercial uses. Six- to 12-story buildings are envisioned throughout the district.
B. Town Center 2 (TC-2). This zone is intended to function as the center for retail, cultural, dining and entertainment activity in Mountlake Terrace. Multifamily uses are envisioned to be the primary use on upper floors. Four- to eight-story buildings are envisioned throughout the district.
C. Town Center 3 (TC-3). This zone is intended to emphasize multifamily residential uses and serve as buffer areas adjacent to the Town Center. Professional office and small-scale commercial/retail uses are envisioned as a secondary use. Four- to six-story buildings are envisioned throughout the district.
D. Town Center-Reserve (TC-R). This zone, while outside the official Town Center boundary, is intended to allow for a smaller scale mixture of multifamily, retail commercial, and professional office uses primarily centered on 56th Avenue W north and south of the Town Center. Two- to four-story buildings are envisioned throughout the district. (Ord. 2755 § 2 (Exh. A), 2019).
19.50.030 Interpretation of Town Center land use table.
The use tables in this chapter determine whether a use is allowed in the Town Center zones. The zoning district is represented in the vertical column and the specific use is represented in the horizontal row.
A. Permitted Use (P). Where the letter “P” appears in the box at the intersection of the column and the row, the use is allowed in that district subject to applicable conditions or other standards (if any) listed in the “conditions/reference” column to the right and the review procedures specified in MTMC Title 18, Land Use Planning and Development, and the general requirements of the code.
B. Conditional Use (C). Where the letter “C” appears in the box at the intersection of the column and the row, the use is allowed subject to applicable conditions or other standards (if any) listed in the “conditions/reference” column to the right and to the conditional use review procedures specified in MTMC Title 18, Land Use Planning and Development, and the general requirements of the code.
C. Use Not Permitted ( ). Where no symbol appears in the box at the intersection of the column and the row, the use is not allowed in that district, except for certain temporary uses.
D. For uses containing a superscript number (X), refer to the applicable condition in the “conditions/reference” column to the right.
E. For unlisted uses, see the provisions of MTMC 19.20.050.
F. Additional requirements pursuant to this code, including but not exclusive to specific zoning districts, must apply. Such requirements must govern a use, whether or not such requirements are cross-referenced in this section. (Ord. 2755 § 2 (Exh. A), 2019).
19.50.040 Uses permitted in Town Center zones.
Table 19.50.040 below provides the list of permitted uses in Town Center zones.
|
Use |
TC-1 |
TC-2 |
TC-3 |
TC-R |
Additional Provisions |
|---|---|---|---|---|---|
|
RESIDENTIAL |
|||||
|
Note: Residential uses are not allowed on the ground floor facing a designated storefront or storefront corner block frontage (see MTMC 19.123.060). Exceptions: (1) Live-work units (provided they meet applicable block frontage standards in MTMC 19.123.080 through 19.123.090); and (2) Lobbies for permitted multi-household residential uses, which are allowed on designated storefront block frontages (provided the units meet the standards in MTMC 19.123.080). |
|||||
|
Detached single-household dwellings |
P |
P |
P |
P |
Use must be legally established prior to December 30, 2006. |
|
Townhouse |
P1 |
P1 |
P1 |
P |
1. Use must be legally established prior to September 26, 2019. |
|
Multi-household residential |
P |
P |
P |
P |
|
|
Live-work unit |
P |
P |
P |
P |
Use not allowed on 57th Avenue W and 233rd Street SW ground-level block frontages where designated as a storefront in MTMC 19.123.060. Such units must be integrated into a permitted residential use type; permitted commercial uses are those allowed in the applicable district. |
|
Group homes |
|
|
|
C |
|
|
Assisted living facility |
P1 |
P1 |
P1 |
P |
1. Use must be legally established prior to June 30, 2011. |
|
COMMERCIAL |
|||||
|
Commercial uses are also subject to MTMC 19.50.100, Special regulations. |
|||||
|
Commercial retail |
P |
P |
P |
P |
|
|
Day care, adult |
P |
P |
P |
C |
Use not allowed on ground-level block frontages or corners designated as a storefront in MTMC 19.123.060. |
|
Day care centers |
P |
P |
P |
C |
Use not allowed on ground-level block frontages or corners designated as a storefront in MTMC 19.123.060. |
|
Eating/drinking establishments |
P |
P |
P |
P |
|
|
Entertainment, commercial indoor |
P |
P |
|
|
|
|
Financial institutions |
P |
P |
P |
P |
Use not allowed on 57th Avenue W and 233rd Street SW ground-level block frontages where designated as a storefront in MTMC 19.123.060. |
|
Health/exercise club with <10,000 sf gross floor area |
P |
P |
P |
P |
|
|
General service – excluding vehicle services |
P |
|
P |
P |
Use not allowed on 57th Avenue W ground-level block-frontage where designated as a storefront in MTMC 19.123.060. |
|
Hotels/motels |
P |
P |
P |
P |
|
|
Medical/health care, excluding hospitals and ambulance services |
P |
P |
P |
P |
Use not allowed on ground-level block frontages or corners designated as a storefront in MTMC 19.123.060, except on said frontages or corners located south of 234th Street SW and east of 57th Avenue W. |
|
Personal service |
P |
P |
P |
P |
|
|
Professional office |
P |
P |
P |
P |
Use not allowed on ground-level block frontages or corners designated as a storefront in MTMC 19.123.060. |
|
INDUSTRIAL |
|||||
|
Artisan manufacturing |
P |
P |
P |
P |
|
|
PUBLIC, INSTITUTIONAL AND MISCELLANEOUS |
|||||
|
Public utility facilities |
P |
P |
P |
P |
|
|
Public service facilities |
P |
P |
P |
P |
|
|
Transportation facilities |
P |
P |
P |
P |
Subject to MTMC 19.50.100, Special regulations. |
|
ACCESSORY USES |
|||||
|
Home occupations |
P |
P |
P |
P |
|
|
Parking facilities |
P |
P |
P |
P |
|
|
Plaza |
P |
P |
P |
P |
|
|
Storage |
P |
P |
P |
P |
|
|
Swimming pools/hot tubs |
P |
P |
P |
P |
|
(Ord. 2790 § 2, 2021; Ord. 2755 § 2 (Exh. A), 2019).
19.50.050 Dimensional standards for Town Center zones.
A. Purpose. To promote forms of development that reinforce and/or enhance the desired character of the Town Center zones.
B. Key to the Dimensional Standards Table.
1. The dimensional standards table addresses the form and intensity of development specific to individual Town Center zones. The zone is located on the vertical columns and the form/intensity topic being addressed is located on the horizontal rows.
2. Where an MTMC reference appears after the dimensional measure, then the use or development is subject to standards in that section or chapter.
3. For standards containing an asterisk (*), refer to the code reference in the right column next to the asterisk.
C. Dimensional Standards Table.
|
Dimensional Standard |
TC-1 |
TC-2 |
TC-3 |
TC-R |
Additional Provisions |
|---|---|---|---|---|---|
|
BUILDING MASSING |
|||||
|
Minimum building height (stories) |
6X |
4X |
4 |
2 |
Buildings may go up to the maximum height in feet provided they do not exceed the specified maximum number of stories. X Properties adjacent to planned 57th Avenue West where designated as a storefront block frontage are subject to special height/stepback provisions set forth in Chapter 19.123 MTMC, Article II. Y An extra 10' in height may be allowed via departure (MTMC 19.110.260) to provide extra floor to ceiling height for ground floor and/or penthouse floor(s) provided the design helps the building meet the goals and policies of the Town Center Subarea Plan and purposes of the site and building design provisions of Chapter 19.123 MTMC (Articles III and IV) while minimizing compatibility impacts to surrounding buildings and uses. |
|
Maximum building height (stories) |
12X |
8X |
6 |
4 |
|
|
Maximum building height (feet) |
150X,Y |
100X,Y |
70 |
45 |
|
|
Maximum floor area ratio (FAR) |
None |
None |
None |
None |
Building floor area and lot coverage is intended to be determined by a combination of height limits, site and building design standards (see Chapter 19.123 MTMC, Articles III and IV), real estate market conditions, developer preference, and other applicable MTMC requirements. |
|
Lot coverage by structures (maximum) |
None |
None |
None |
None |
|
|
LOT DIMENSIONS (minimum) |
|||||
|
Lot area |
None |
None |
None |
None |
New lots must be sized to accommodate permitted uses and development. |
|
Lot width at building setback line |
None |
None |
None |
None |
|
|
Lot width at street |
None |
None |
None |
None |
|
|
Mean lot depth |
None |
None |
None |
None |
|
|
SETBACKS (minimum) |
|||||
|
Front yard setback |
X |
X |
X |
X |
X See Chapter 19.123 MTMC, Article II for applicable setback/block frontage standards. |
|
Rear yard setback (feet) |
0 – 15X |
0 – 15X |
0 – 15X |
0 – 15X |
X See MTMC 19.123.180 for details. |
|
Side yard setback (feet) |
0 – 15X |
0 – 15X |
0 – 15X |
0 – 15X |
X See MTMC 19.123.180 for details. |
(Ord. 2755 § 2 (Exh. A), 2019).
19.50.060 Driveway standards.
To provide maximum opportunities for street parking and to provide safe and effective ingress/egress to properties, driveways in the TC-1, TC-2, TC-3 and TC-R districts are subject to the following standards:
A. Maximum Width. Driveways are limited to maximum widths, as measured at the “throat.”
1. Two-way driveway: 24 feet.
2. One-way driveway: 12 feet.
B. Maximum Curb Cuts. Each property is allowed one curb cut per parcel frontage or one cut per 240 feet, except that the City Engineer may approve additional curb cuts per frontage to facilitate one-way driveways if he or she finds that:
1. A one-way traffic circulation is better suited to provide an efficient circulation pattern, both for on-site circulation and within the abutting street.
2. There will be no diminishment of street parking as a result of the additional curb cuts. (Ord. 2755 § 2 (Exh. A), 2019).
19.50.070 Sidewalks and on-street parking standards.
A. A public sidewalk conforming to City standards for sidewalks along the abutting street must be provided between the on-street frontage parking and the on-site development consistent with the streetscape standards set forth in MTMC 19.50.080. The sidewalk must be designed as a continuation of, and an extension to, the existing or planned network of street sidewalks for the area and must accommodate all planned improvements for and along sidewalks, e.g., benches, lighting, landscaping. A public pedestrian and sidewalk improvement easement must be provided in a form acceptable to the City.
B. Cantilevered Upper Floors. Where applicable sidewalk improvements extend beyond the existing right-of-way, upper floors of the abutting structure may cantilever over the required sidewalk area up to the right-of-way edge as set forth in MTMC 19.50.080, provided all the following standards are met:
1. The cantilevered portion is fully on site.
2. At least 13 feet of clearance is provided beneath the cantilever.
3. The cantilever is at least 10 feet from the center of any trees within the sidewalk/planting area.
4. The cantilever is at least three feet from any light pole and its associated fixture.
C. On-Street Parking.
1. To enhance the appearance and function of street parking, on-street parking must be provided in accordance with the streetscape standards in MTMC 19.50.080 (unless otherwise directed by a City-adopted plan).
2. On-street parking located directly in front of a site must be counted toward on-site parking requirements. (Ord. 2755 § 2 (Exh. A), 2019).
19.50.080 Town Center streetscape classifications and standards – New, extended, and improved streets and access corridors.
Figure 19.50.080 below illustrates the configuration of four planned streetscape classifications for planned new, extended, and improved streets and access corridors in the Town Center. Subsections A through C of this section provide the standards for each streetscape type.
Figure 19.50.080
Town Center Streetscape Classifications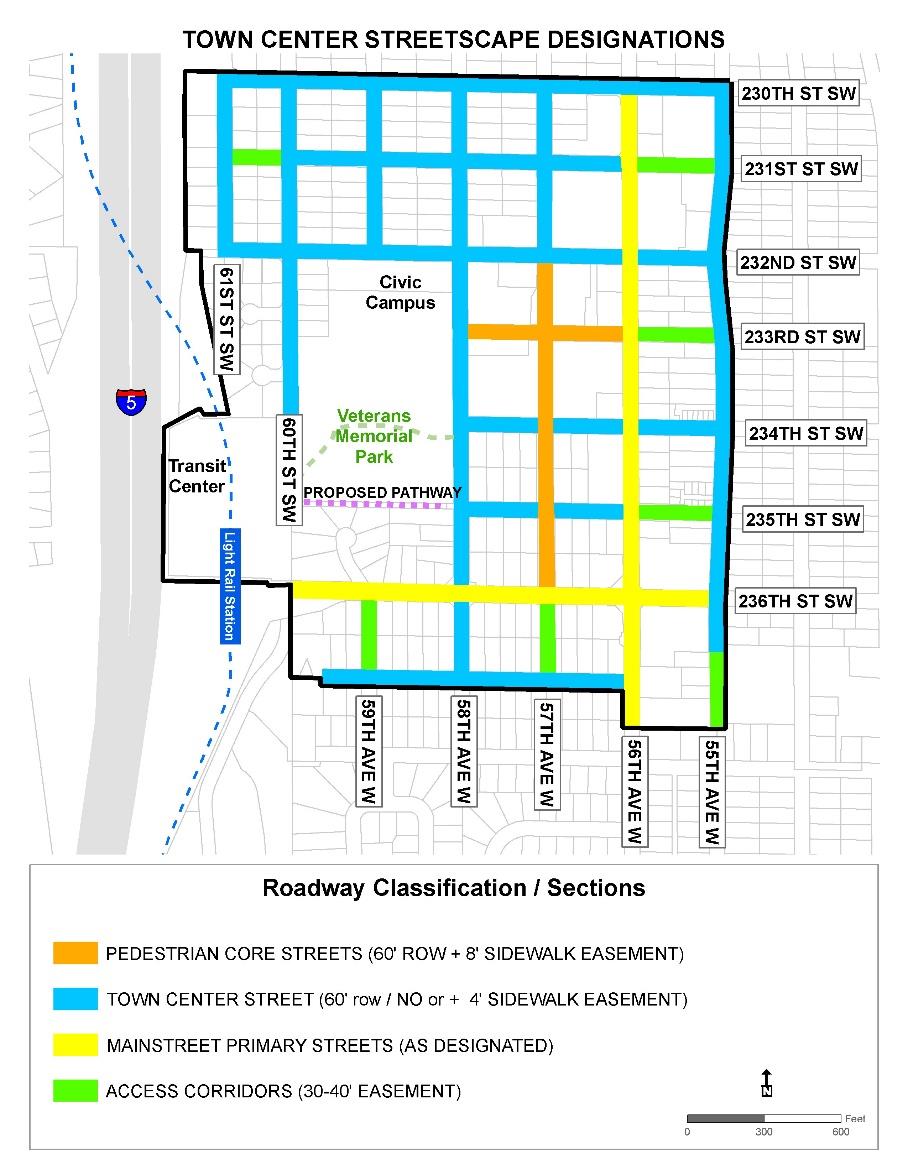
A. Pedestrian Core Streets. Pedestrian core streets are intended to function as the Town Center’s primary pedestrian, retail and arts/cultural streets. This designation includes the planned extension of 57th Avenue W between 232nd Street SW to 236th Street SW and the planned 233rd Street SW between 56th and 58th Avenues. It is recognized that these streets will be extended in multiple phases. Figure 19.50.080(A)(1) below illustrates the required streetscape cross-section. Figure 19.50.080(A)(2) illustrates cross-section standard options for pedestrian core streets.
Figure 19.50.080(A)(1)
Cross-Section for Pedestrian Core Streets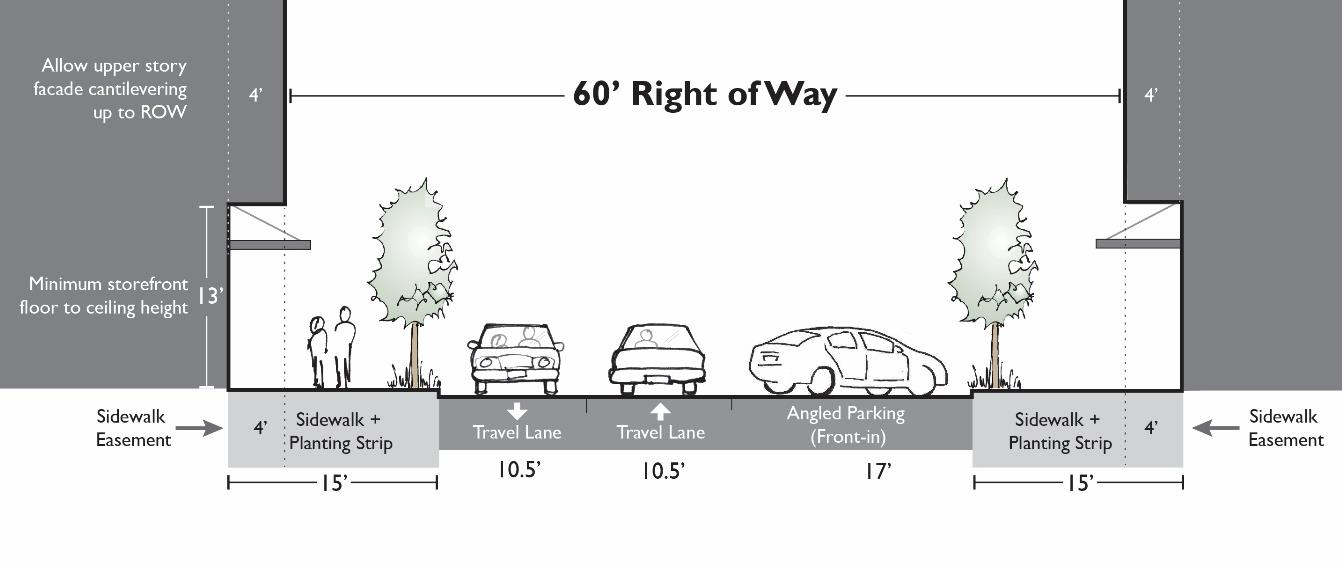
Figure 19.50.080(A)(2)
Cross-Section for Pedestrian Core Streets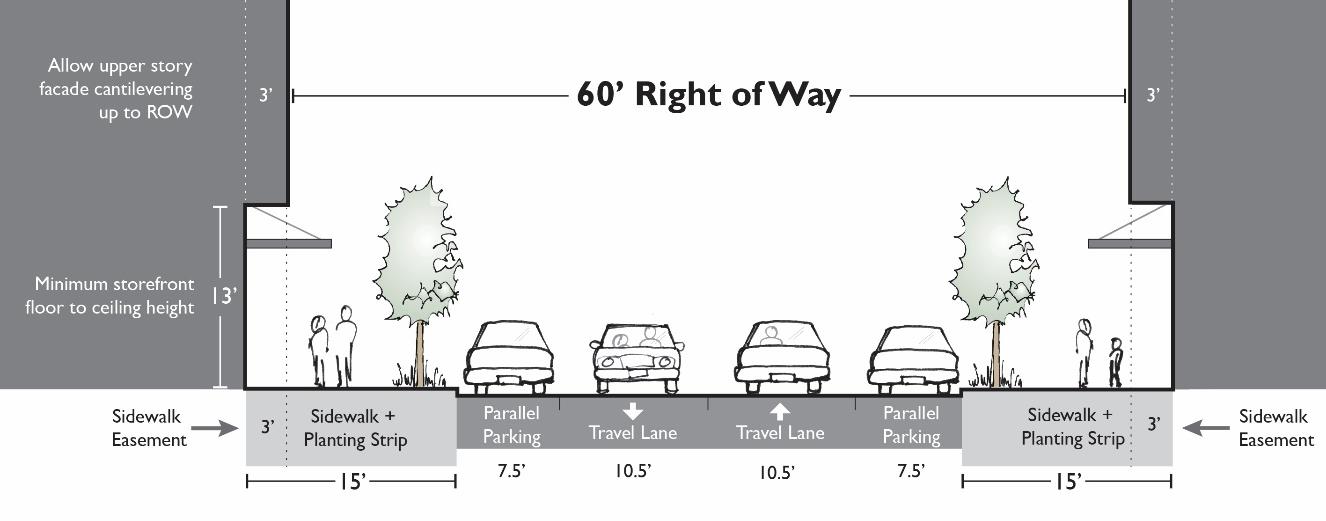
B. Town Center Streets. This includes most other streets within the Town Center. These streets are intended to function as pedestrian-friendly streets. This includes a combination of existing streets to be improved and the planned extension of 231st Street SW, between 57th and 60th Avenues W. Figure 19.50.080(B) illustrates the cross-section standard for Town Center Streets, depending on the chosen block frontage design (see Article II of Chapter 19.123 MTMC), unless otherwise directed by an adopted streetscape plan.
Figure 19.50.080(B)(1)
Cross-Section of Streetscape Standards for Town Center Streets when Featuring a Storefront Block Frontage Design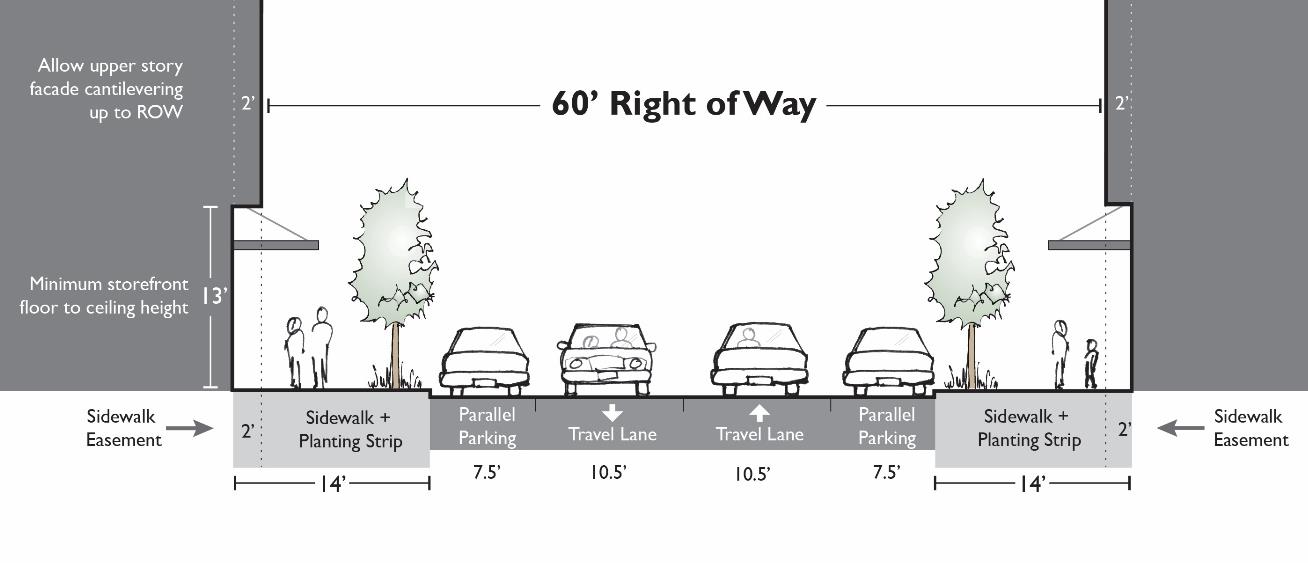
Figure 19.50.080(B)(2)
Cross-Section of Streetscape Standards for Town Center Streets when Featuring a Landscaped Block Frontage Design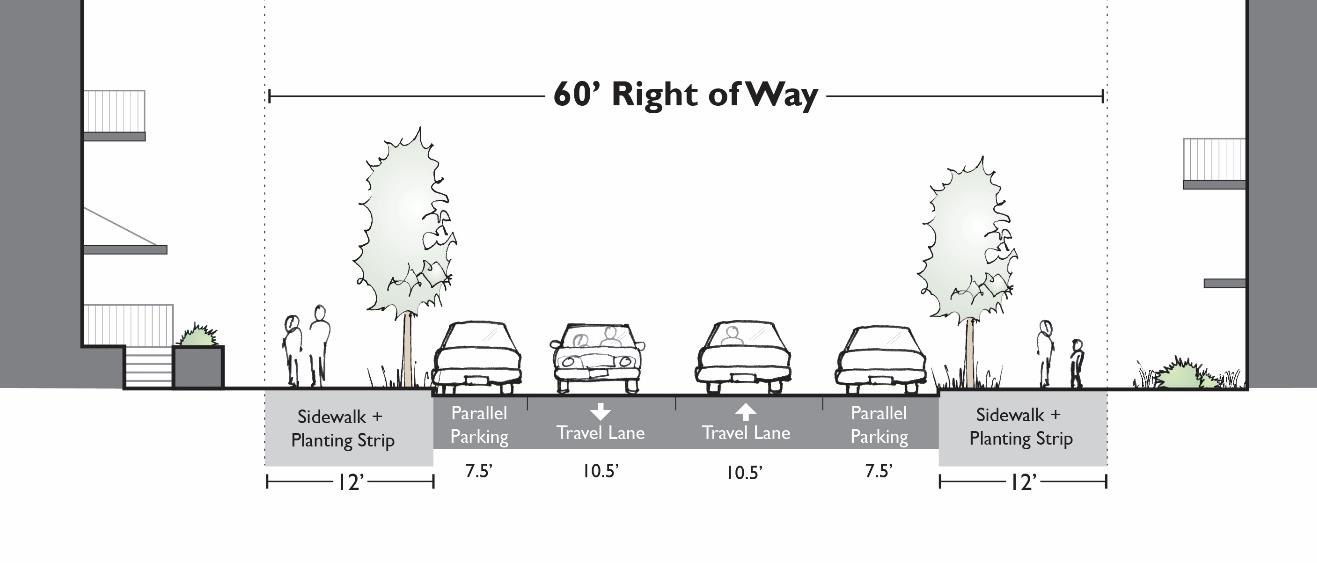
C. Planned Shared Access Corridors. The Town Center Subarea Plan calls for several mid-block “access corridors” intended to primarily enhance pedestrian circulation in the area, while also providing an option for vehicular access to on-site parking, functioning as a design amenity to new development, and breaking of up the massing of buildings on long blocks. Specific alignments for the access corridors will be developed during the development review process for applicable sites. If an applicant owns a lot containing a proposed access corridor within it or along the edge of the property, the applicant must provide such mid-block connection in conjunction with their project development as a public access easement.
1. Shared access corridors are intended to provide shared access for pedestrians and vehicles (from driveways to internal parking facilities). Minimum standards:
a. Forty-foot minimum public access easement.
b. Twenty-foot-wide shared lane featuring concrete, unit paving, or other similar decorative and durable surface material. Asphalt is prohibited.
c. Ten-foot minimum landscaping strips (with Type II – Ornamental Landscaping per MTMC 19.130.240(B)) on each side of the shared-lane. Curbs and/or raised planter walls may be included in the required landscaping area.
Figure 19.50.080(C)(1)(a) illustrates the cross-section for minimum standards for shared access corridors.
Figure 19.50.080(C)(1)(a)
Cross-Section of Minimum Standards for Shared Access Corridors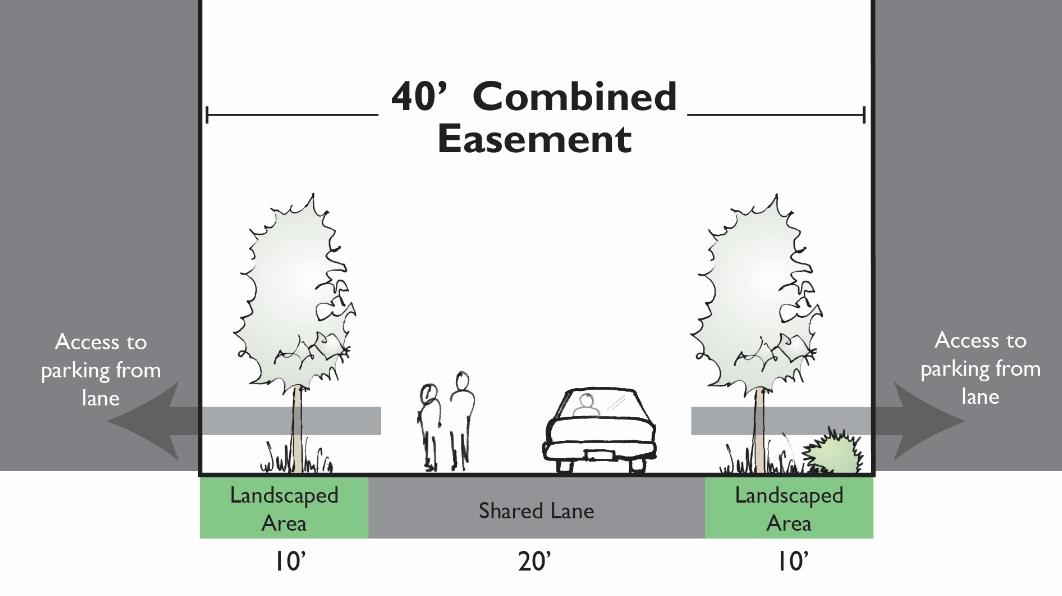
Figure 19.50.080(C)(1)(b) illustrates standards for scenarios where a shared access corridor is located on the edge of a site, where its development likely will be phased in as the adjacent properties redevelop.
Figure 19.50.080(C)(1)(b)
Cross-Section of Minimum Standards for Shared Access Corridors – When Developed along the Edge of Development Site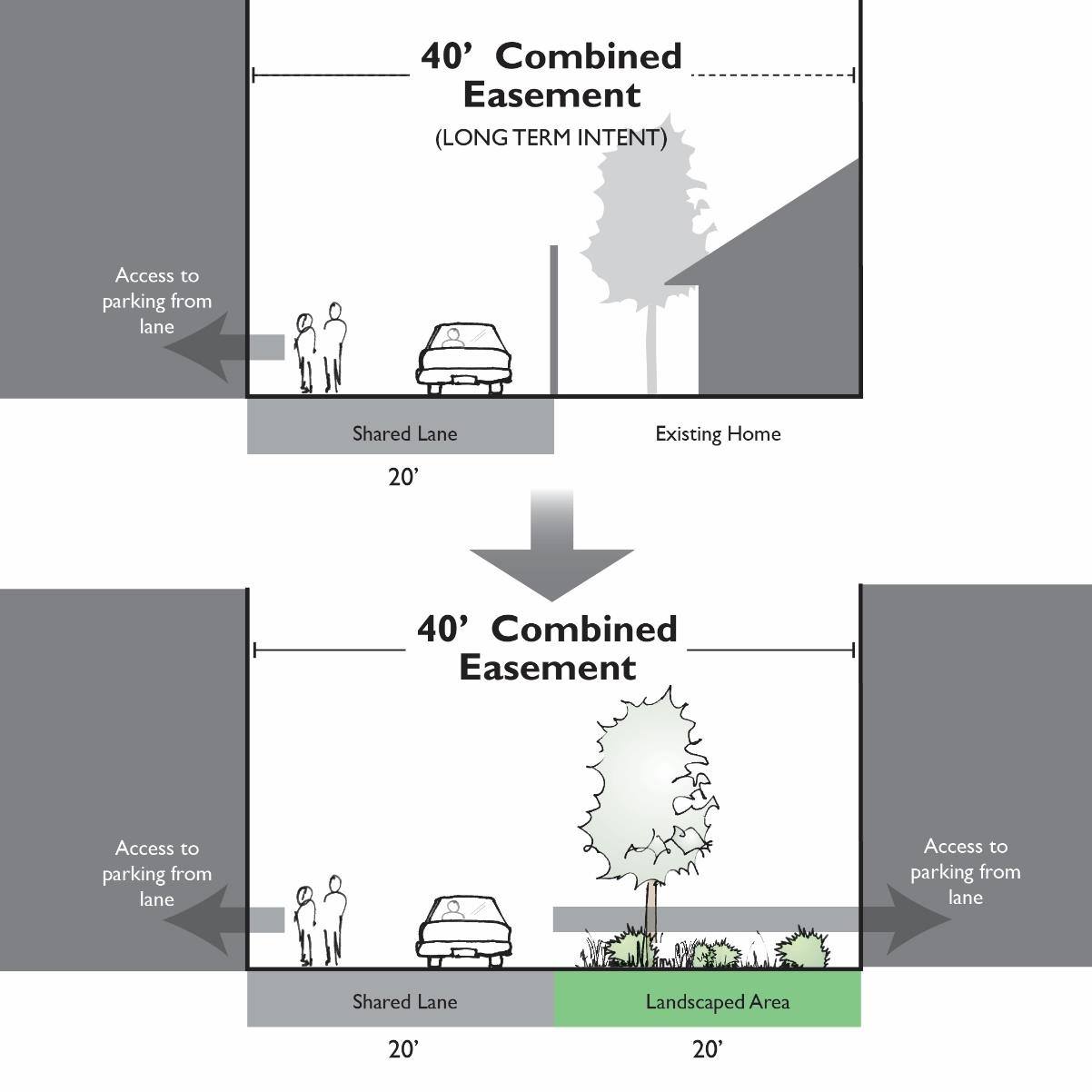
The top image illustrates a scenario where a new development includes a required access corridor on the edge of the development site abutting an existing development. In this scenario, a minimum 20-foot easement must be required and include a shared lane. The shared lane must be designed to allow a future connection to the adjacent site.
The bottom image illustrates a second phase where the adjacent property is redeveloped. An additional 20-foot easement will be required plus a connection must be added (where necessary to provide access for on-site parking), but the remaining area must be landscaped with Type II – Ornamental Landscaping (see MTMC 19.130.240(B)).
2. Pedestrian Access Corridor. If and when vehicular access to the site is provided elsewhere on the site, a pedestrian access corridor may be utilized, subject to the following standards:
a. Thirty-foot minimum public access easement.
b. Eight-foot minimum walking path.
c. Eleven-foot minimum landscaping strips (with Type II – Ornamental Landscaping per MTMC 19.130.240(B)) on each side of the walking path. Raised planter walls may be included in the required landscaping area.
d. Where such pedestrian access corridor is integrated along the edge of a development, a minimum easement of 15 feet is required for the subject walking path and landscaping. Adjustments to the walking path and landscaping widths and configurations are allowed provided the design effectively balances the following objectives:
i. Create a safe and welcoming pedestrian route.
ii. Provides an effective transition between the walking path and adjacent uses (e.g., enhances privacy to any adjacent ground-level residential units).
iii. Functions as a design amenity to the development.
Figure 19.50.080(C)(2)(a)
Cross-Section of Minimum Standards for a Pedestrian Access Corridor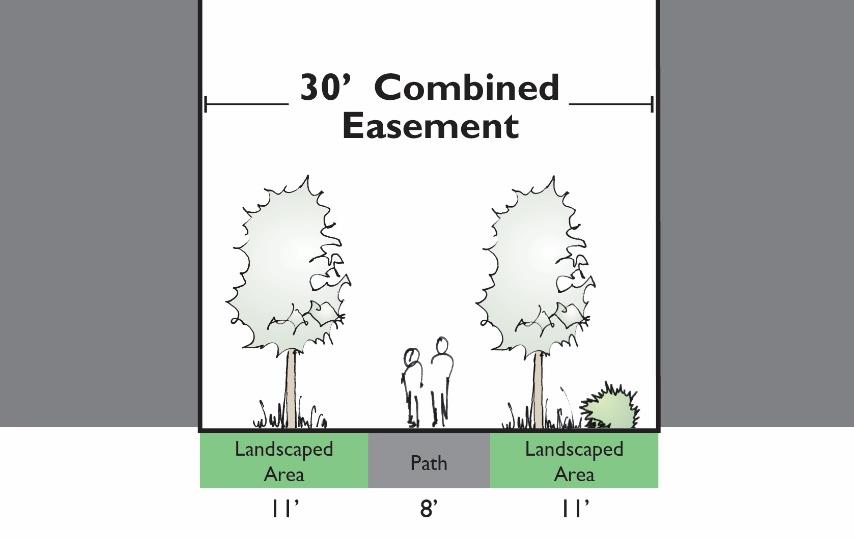 .
.
3. Adjustments to the access corridor standards in subsections (C)(1) and (2) of this section may be approved by the City as a departure provided the design:
a. Retains the minimum easement width standards as specified in subsections (C)(1) and (2) of this section.
b. The corridor design mitigates any potential negative privacy impacts to adjacent residential units within the development.
c. The corridor design creates an attractive and welcoming pedestrian connection.
d. For the first phase of a corridor along an internal property line, the corridor is designed to accommodate future connection(s) to adjacent properties.
4. Building elevations abutting an access corridor are subject to the frontage standards set forth in MTMC 19.123.130.
5. Buildings must not cantilever or project into minimum required easement areas. (Ord. 2755 § 2 (Exh. A), 2019).
19.50.090 Off-street parking standards.
The provisions herein supplement the off-street parking provisions in Chapter 19.125 MTMC. Where there is a conflict, the provisions herein must apply.
A. Off-street parking standards in the Town Center are based on two tiered zones generally depending on the distance to the planned light rail station:
1. Tier 1 includes all properties south of 232nd Street SW and west of 58th Avenue W.
2. Tier 2 includes all lands north of 232nd Street SW and east of 58th Avenue W.
3. Tier 3 includes all lands within the TC-R zone.
Figure 19.50.090(A)
Map of Town Center Parking Tiers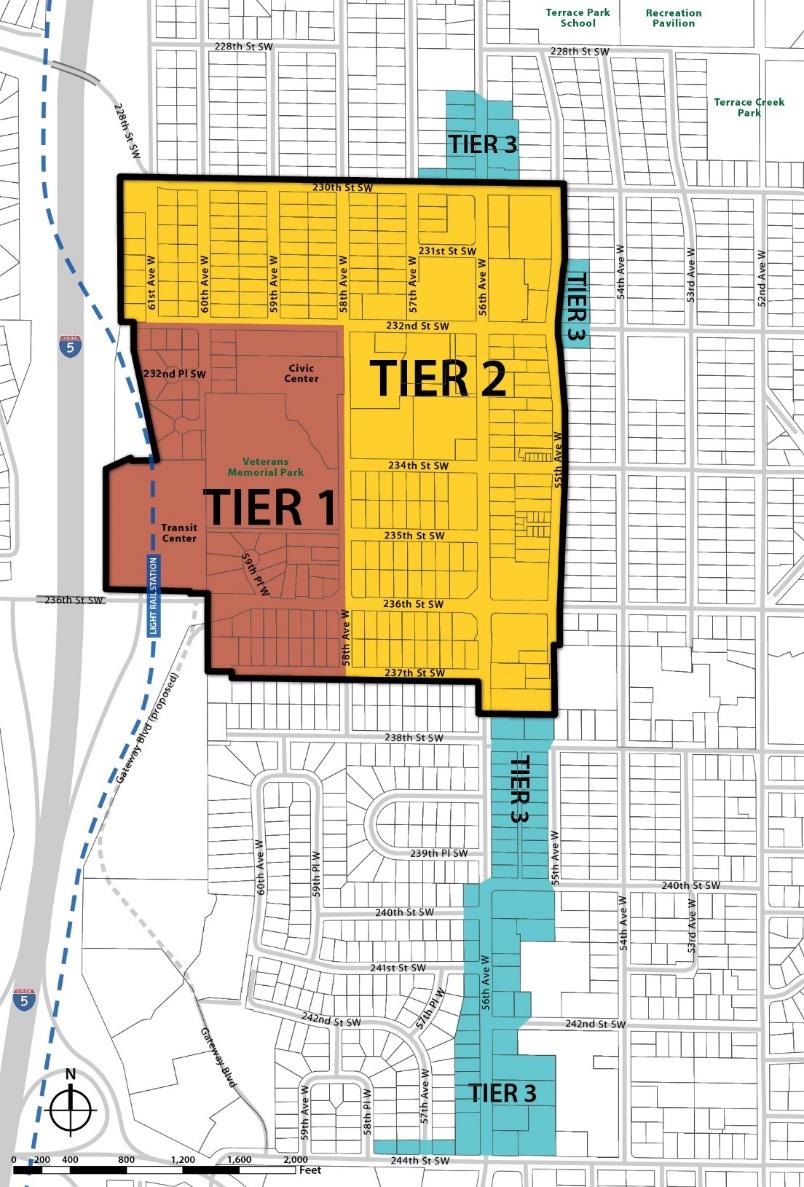
B. Off-street parking standards for residential uses are set forth in Table 19.50.090(B) below.
|
Unit Type |
Tier 1 |
Tier 2 |
Tier 3 |
|---|---|---|---|
|
Studio |
0.50 |
0.75 |
0.75 |
|
1-bedroom |
0.75 |
1.0 |
1.25 |
|
2-bedroom |
1.0 |
1.25 |
1.25 |
|
3-bedrooms or more |
1.25 |
1.5 |
1.5 |
C. Off-street parking standards for commercial uses are set forth in Table 19.50.090(C) below.
|
Use |
Tiers 1 – 3 |
|---|---|
|
Commercial retail |
2/1,000 sf gross leasable area |
|
Day care, adult |
|
|
Day care centers |
|
|
Eating/drinking establishments |
|
|
Financial institutions |
|
|
Health/exercise club with <10,000 sf gross leasable area |
|
|
General service – excluding vehicle services |
|
|
Personal service |
|
|
Hotels/motels |
1/unit or suite |
|
Medical/health care, excluding hospitals and ambulance services |
2/1,000sf gross leasable area |
|
Professional office |
D. On-Street Parking. In conjunction with required on-site parking, on-street parking must be provided in accordance with MTMC 19.50.070. (Ord. 2755 § 2 (Exh. A), 2019).
19.50.100 Special regulations.
Special regulations, as specified below, must apply to certain uses and locations in the Town Center zones:
A. Sexually oriented adult businesses/adult entertainment establishments must not be permitted.
B. Casinos or social card rooms as defined in RCW 9.46.0217 and 9.46.0282 must not be permitted.
C. All uses must be conducted wholly within an entirely enclosed building except for the following:
1. Public utility facilities.
2. Parking and loading areas; provided, that no area outside of an enclosed building must be used for storage, repair or sale of vehicles.
3. Outdoor advertising structures.
4. Sale or display of retail goods as part of a permitted farmers market, street vendor cart/stand or seasonal event, or sale or display of fresh market produce, including cut flowers, in conjunction with an adjacent business; provided, that no combination of awnings or tents that comprise more than a total of 200 square feet anywhere on the lot must remain outdoors on site for more than 72 consecutive hours unless the structures are specifically permitted as a temporary use or part of an approved building in compliance with applicable building and fire code standards.
5. Outdoor dining, outdoor entertainment, and similar pedestrian leisure activities that are part of specified permitted uses, conditional uses, or accessory uses defined in this chapter.
D. Nuisances and Safety. Uses that create a nuisance by reason of smoke, fumes, odor, steam, gases, vibration, hazard or noise must be prohibited. Any use that includes emergency vehicles as part of its operation must be designed for emergency vehicle egress that is as safe as possible for pedestrians and traffic.
E. Special Provisions for Existing Single-Household Dwellings. An existing detached single-household dwelling and its associated improvements such as garages, carports, storage sheds and fences may be rebuilt, repaired, and otherwise changed for human occupancy, provided the use was legally established prior to December 30, 2006. Any such improvements must comply with the development regulations specified for the RS 7200 zoning district for single-household dwellings and accessory structures.
F. Conditional uses must be evaluated or conditioned in part based on all the following:
1. Impacts on the envisioned pedestrian orientation (per the adopted Town Center Subarea Plan).
2. Compatibility with the envisioned mix of uses (per the adopted Town Center Subarea Plan).
3. Avoidance of shading effect on public plazas and single-household zones.
4. Provision for transition between intense uses and single-household zones.
G. Chapter 19.126 MTMC regulates electric vehicle infrastructure.
H. Auto-Oriented Uses. Carwashes and auto-repair or maintenance facilities are not allowed on parcels abutting 56th Avenue or 236th Street SW. Gas stations are expressly prohibited anywhere in the Town Center zones pursuant to subsection D of this section.
I. Primary-Use Parking Prohibited. Parking in Town Center zoning districts is limited to parking associated with established uses in the Town Center zoning districts, and to parking provided by the City including both street parking and off-street parking. Primary use parking is otherwise expressly prohibited.
J. Street Improvements – When Required. Street improvements, including sidewalk, curb and gutter, lighting and landscaping will be required for any lot that is being developed where these are lacking or inconsistent with current standards. Improvements must be designed by the applicant and are subject to review by the City Engineer for conformance to adopted standards. (Ord. 2755 § 2 (Exh. A), 2019).
19.50.110 Temporary parking lot.
A. Purpose and Intent. To provide for parking options on a temporary and interim temporary basis for existing parking that is displaced during the construction of a public capital project, other public improvement, or similar. This type of temporary parking may be a standalone use, but is not intended to be or function as a commercial parking lot.
B. The following definitions apply to this chapter, as allowed and regulated by this chapter:
1. “Temporary parking” means replacement parking on a site different from the site the parking is currently provided on, for a period of time not to exceed four years.
2. “Interim temporary parking” means replacement parking on a site different from the site the parking is currently provided on, for up to 12 months.
C. Applicability and Criteria for Temporary and Interim Temporary Parking.
1. Entity benefiting from the use of, or utilizing, temporary parking is a public agency providing parking for use by the general public.
2. The parking is needed to fulfill the purpose or function associated with public agency’s purpose on a temporary basis.
3. There is a valid public need to replace existing parking on a temporary basis.
4. The replacement parking is located as close as feasible to the displaced parking.
5. No fee will be assessed for use of parking (not a commercial lot).
6. No permanent facilities will be constructed.
7. The site can and will be restored to the pre-temporary parking condition or, at a minimum, all improvements, installed for purposes of creating temporary parking, removed.
8. The entity benefiting from the use of, or utilizing, temporary parking has notarized signatures from all underlying property owners, authorizing the development proposal.
9. Consistency with planned action, Chapter 19.90 MTMC.
10. The temporary parking site must be consolidated as a single parcel.
D. Temporary Parking Lot Development Standards.
1. Consistent with Chapter 19.125 MTMC parking lot standards.
2. Provides for the equivalent number of electric vehicle charging spaces in the displaced parking facility, or per Chapter 19.126 MTMC, whichever is greater.
3. Water quality provisions are made per DOE Manual, except the LID standards will not apply.
4. Adequate emergency services access and water.
5. Landscaping.
a. No interior parking lot landscaping is required.
b. On interior property lines abutting residential uses, a 10-foot-wide, sight-obscuring landscape buffer together with a six-foot fence.
c. Type I, street frontage landscaping, 10 feet in width, per Chapter 19.130 MTMC.
d. All landscaped areas must be irrigated, as determined by the Director.
E. Review and Decision.
1. Temporary and interim temporary parking lots are an administrative review and approval process pursuant to the following, except as allowed in subsection (E)(2) of this section:
a. MTMC 18.05.180, Procedures for public hearings.
b. MTMC 18.05.110, Determination of completeness and requests for additional information.
c. Consistency with subsections C and D of this section.
d. MTMC 18.05.120, Public notices of application.
e. MTMC 18.05.125, Notice of administrative approval.
2. Interim temporary parking lots are exempt from compliance with subsections (D)(2) and (5) of this section.
3. The maximum time limit for use of temporary parking may from first day of operation be established in the approval decision, not to exceed four years for a temporary parking lot and not to exceed 12 months for an interim parking lot.
4. The Director may add any conditions at his/her discretion.
F. Approvals and Expiration (Time Limits).
1. Removal of hardscape placed as part of the interim parking improvements must be removed within six months of termination of the permitted time period of the use.
2. Applications for the necessary construction permits must be made within 180 days of the administrative decision, pursuant to MTMC 13.50.020.
3. Time Extensions for Use of the Temporary Parking.
a. Upon written request, a one-year time extension may be granted to extend the use of a temporary parking lot, for cause. Extenuating circumstances may allow one additional one-year extension, or less.
b. Upon written request, a six-month time extension may be granted to extend the use of an interim temporary parking lot, for cause. No further extensions shall be permitted.
4. Temporary and interim temporary parking lot approvals and/or improvements are not transferable (may not be transferred to another entity or reused).
5. The use of a site for temporary parking may only occur once on a site.
G. Appeal. The decision is subject to appeal pursuant to MTMC 18.05.230. (Ord. 2811 § 26, 2022; Ord. 2755 § 2 (Exh. A), 2019).
19.50.120 Special use.
Special use – wireless (SP-W): see Chapter 19.137 MTMC. (Ord. 2755 § 2 (Exh. A), 2019).


