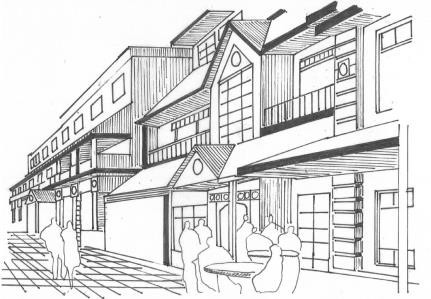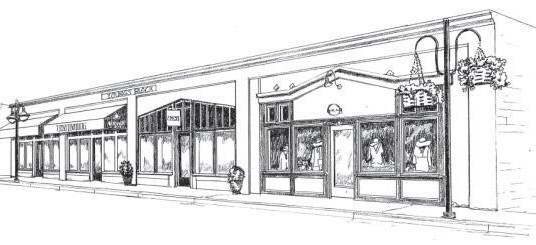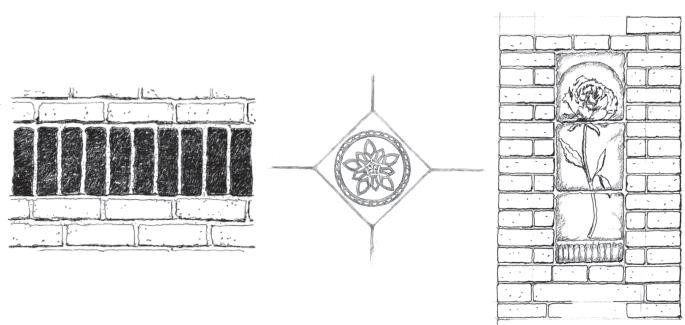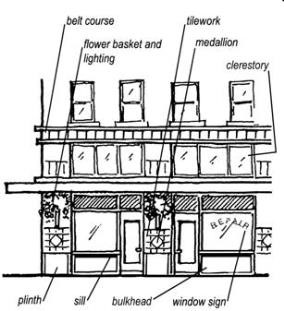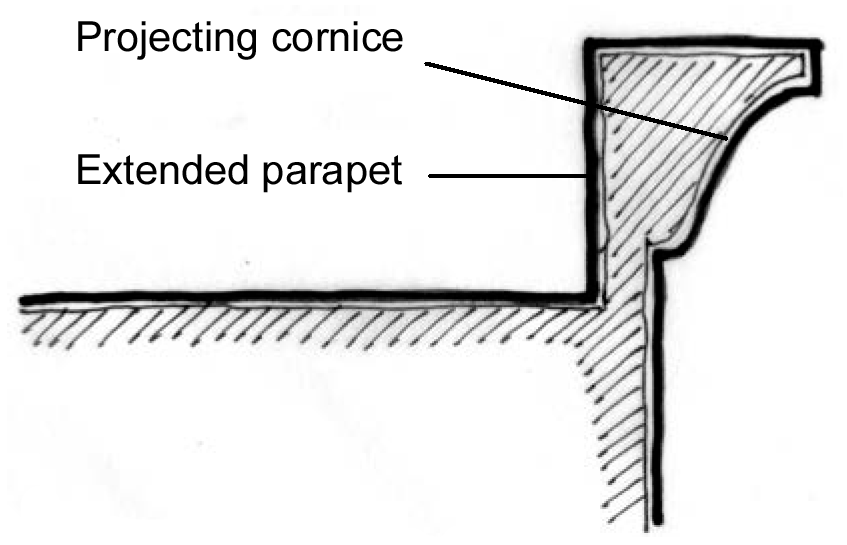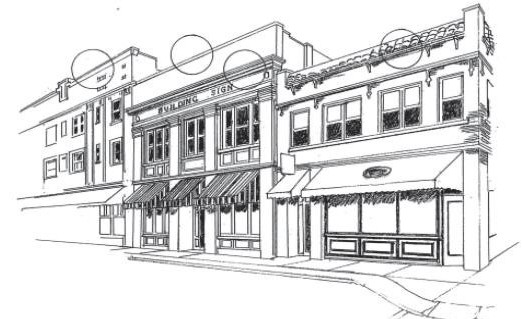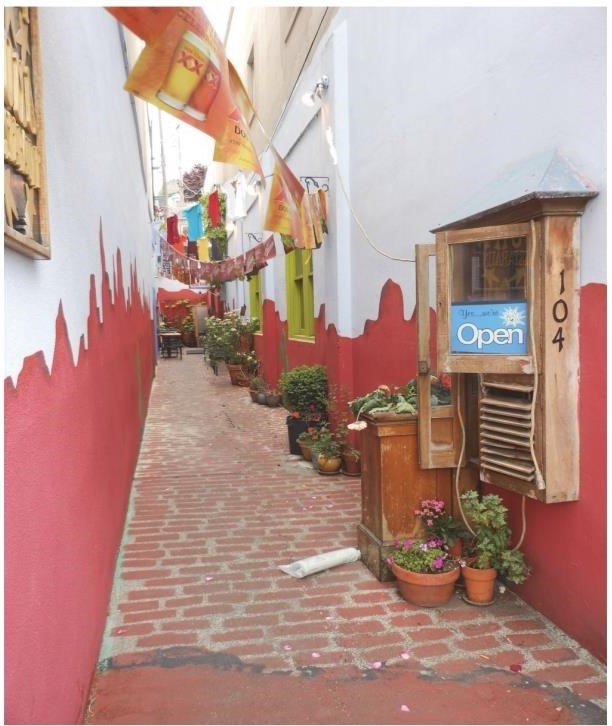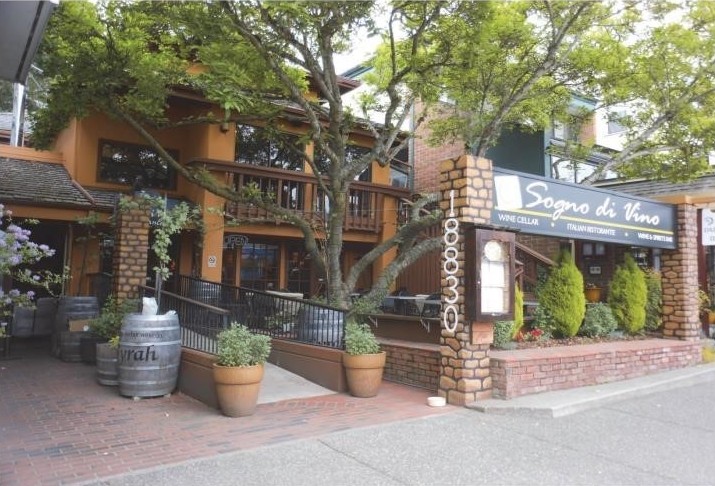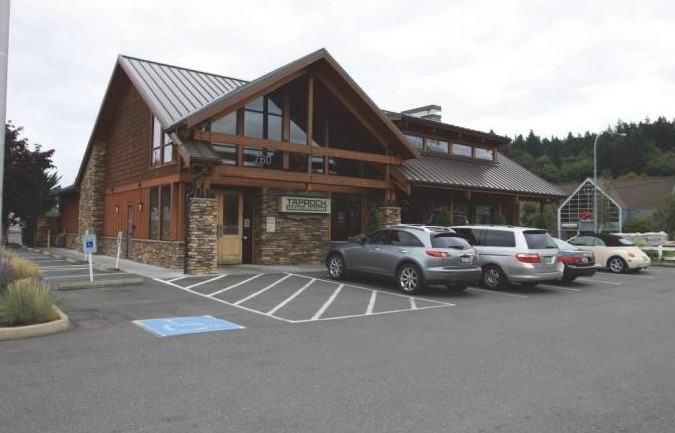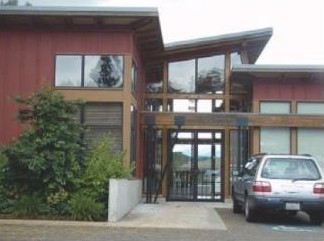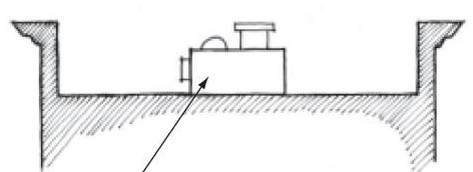Chapter 18.80
COMMERCIAL DISTRICTS
Sections:
18.80.040 Development standards for commercial districts.
18.80.070 Infill and redevelopment incentives in C-2 (Viking Avenue) zoning district.
18.80.080 Additional standards and provisions for C zoning districts.
18.80.090 Planned mixed-use development (PMUD).
18.80.100 Off-street parking and loading standards in the C-1 zoning district.
18.80.110 Off-street parking and loading standards in the C-2, C-3 and C-4 zoning districts.
18.80.120 Signage standards in the C-1 zoning district.
18.80.130 Signage standards in the C-2, C-3 and C-4 zoning districts.
18.80.010 Zoning districts.
The city’s comprehensive plan establishes the commercial land use designation that supports the provision of commercial goods and services for Poulsbo. The commercial designation has been further refined into four commercial zoning districts on the city’s zoning map based on geographic areas of the city, and are identified as:
A. C-1: Downtown/Front Street.
1. Shopfront overlay.
B. C-2: Viking Avenue.
C. C-3: SR 305 corridor.
D. C-4: College MarketPlace. (Ord. 2018-20 § 2 (Exh. A (part)), 2018: Ord. 2013-04 § 2 (Exh. A (part)), 2013)
18.80.020 Purpose.
A. The general purpose of the city’s commercial districts is to provide the necessary commercial goods and services for the Poulsbo and greater north Kitsap communities. The commercial districts provide for the location of retail sales and services, professional services and offices, food and drinking establishments, lodging, personal and health services, arts, amusement, medical facilities, educational and recreational uses, among others.
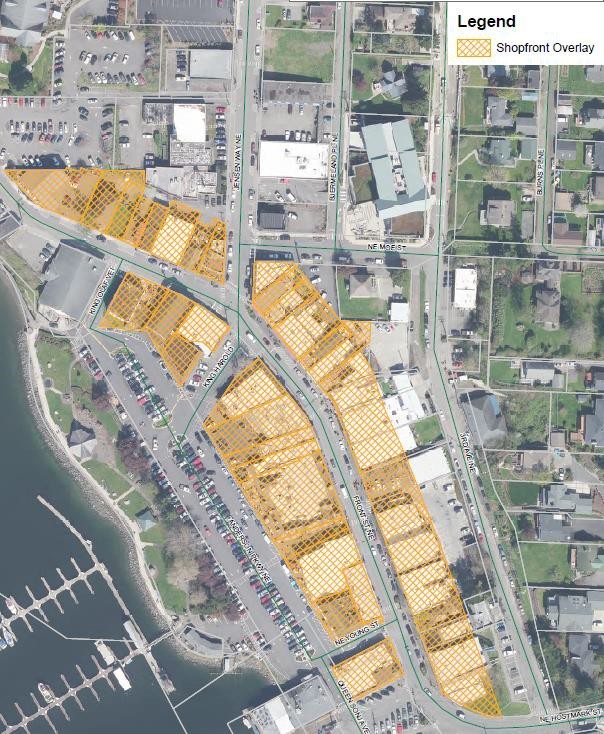
B. The C-1 commercial district applies to the geographic area of Downtown/Front Street, and is intended to:
1. Encourage high quality and recreation amenities, tourist-oriented and commercial development which will enhance public access and the use of the shoreline.
2. Encourage a wide range of activities that make downtown Poulsbo the cultural, civic, heritage and waterfront heart of the community.
3. Provide a full range of commercial services, tourism, recreation and entertainment activities to support downtown visitors, residents and workers.
4. Ensure that projects are designed using consistent architectural design and consistent with the scale and design of downtown.
5. Shopfront Overlay. The shopfront overlay is intended to preserve the historical development pattern along Front Street defined by small parcels, pedestrian-scale buildings, active streets, public spaces, and retail and service uses.
C. The C-2 commercial district applies to the geographic area of Viking Avenue, includes commercial uses on Lindvig Avenue and is intended to:
1. Encourage commercial uses and activities that depend upon safe and efficient access to major transportation routes.
2. Provide a compatible mix of office, commercial and residential uses.
3. Allow for residential and mixed-use projects to increase the opportunities for people to live, work, shop and recreate within walking distance.
4. Ensure that projects are designed using consistent and compatible architectural design.
D. The C-3 commercial district applies to the geographic area of SR 305 corridor, including Seventh and Tenth Avenues, and is intended to:
1. Encourage businesses that offer the frequently needed consumer goods and services for the local population.
2. Support a wide range of activities to enhance the SR 305 corridor as the business and financial, health services, and professional office hub of the community.
3. Ensure that projects are designed using consistent and compatible architectural design.
E. The C-4 commercial district applies to the geographic area of College MarketPlace, and is intended to:
1. Provide the appropriate location within the city for big-box, large-scale, and national chain retailers.
2. Encourage businesses that depend on convenient vehicular access from major transportation corridors.
3. Support businesses that offer consumer goods and services for the regional population.
4. Ensure development is consistent with the approved master plan and developer’s agreement. (Ord. 2018-20 § 2 (Exh. A (part)), 2018: Ord. 2013-04 § 2 (Exh. A (part)), 2013: Ord. 2003-10 § 1 (Exh. A, II(C)(1), (H)(1), (H)(2)), 2003. Formerly 18.24.010, 18.44.010, 18.44.020)
18.80.030 Uses.
A. Types of Uses. For the purposes of this chapter, there are six kinds of use:
1. A permitted (P) use is one that is permitted outright, subject to all the applicable provisions of this title.
2. A conditional use (C) is discretionary use reviewed through the process set forth in Chapter 18.230 governing conditional uses.
3. An administrative conditional use (AC) is a discretionary use reviewed through the process set forth in Chapter 18.230 governing administrative conditional uses.
4. A prohibited use (X) is one that is not permitted in the zoning district under any circumstances.
5. An N/A use is one that is not applicable to the zoning district.
6. A temporary use permit (TUP) is a use that is allowed only through a temporary use through the process and limitations set forth in Chapter 18.280.
B. Recognizing that there may be certain uses not mentioned specifically in Table 18.80.030 because of changing business, technology advances, or other reasons, the planning director is authorized to make similar use determinations, as set forth in Section 18.50.030.
The following Table 18.80.030 is a list of uses for the four zoning districts:
|
USE |
C-1 Downtown/ |
Shopfront Overlay |
C-2 Viking Avenue |
C-3 SR 305 Corridor |
C-4 College MarketPlace |
|---|---|---|---|---|---|
|
Retail Sales and Service |
|||||
|
Auto fuel service station1 |
X |
X |
AC |
AC |
AC |
|
Automobile sales, service, parts or rental establishment |
X |
X |
P |
P |
P |
|
Building with drive-through facility1 |
AC |
X |
P |
P |
P |
|
Building materials, garden and farm supplies |
X |
X |
P |
P |
P |
|
Cannabis retail |
X |
X |
P1 |
P1 |
X |
|
Convenience store |
P |
P |
P |
P |
P |
|
Grocery stores |
P2 |
X |
P |
P |
P |
|
Marine boat sales, service or rental |
P |
X |
P |
P |
P |
|
Mobile, manufactured and modular housing sales |
X |
X |
P |
X |
P |
|
Pet and animal sales or service (including dog day care) |
P |
P |
P |
P |
P |
|
Pharmacies and medical supplies |
P |
P |
P |
P |
P |
|
Regional retail, large-size |
|
|
|
|
|
|
50,001 square feet or larger |
X |
X |
X |
P |
P |
|
Regional retail, mid-size |
|
|
|
|
|
|
50,000 square feet or less |
X |
X |
P |
P |
P |
|
Rentals, equipment |
X |
X |
AC |
AC |
AC |
|
Retail sales, including variety and specialty stores; general merchandise; flower/plant shop; clothing; home and business/office supplies and goods; art and art supplies; dry goods; gifts; marine supplies, and the like |
P |
P |
P |
P |
P |
|
Vehicle car wash |
X |
X |
AC |
AC |
AC |
|
Food and Drink Services1 |
|||||
|
Eating and drinking establishments |
P |
P |
P |
P |
P |
|
Bakeries, confectioneries and artisan foods |
P |
P |
P |
P |
P |
|
Mobile food services1 |
TUP6 |
X |
TUP |
TUP |
TUP |
|
Farmers market/outdoor produce stands |
AC |
AC |
AC |
AC |
AC |
|
Food service contractor |
X |
X |
P |
P |
P |
|
Full-service restaurant (no drive-through) |
P |
P |
P |
P |
P |
|
Microbrewery, distillery or winery |
AC |
AC |
P |
P |
P |
|
Restaurant or coffee w/drive-through1 |
X |
X |
P |
P |
P |
|
Business and Professional Services |
|||||
|
Business services (copy centers, printing, mailing, courier and the like) |
AC |
X |
P |
P |
P |
|
Conference centers |
C |
X |
AC |
AC |
AC |
|
Corporate headquarters and regional offices |
AC |
X |
P |
P |
P |
|
Financial services |
P |
P3 |
P |
P |
P |
|
Investigation and security services |
P |
X |
P |
P |
P |
|
Offices |
P |
P3 |
P |
P |
P |
|
Professional services |
P |
P3 |
P |
P |
P |
|
Real estate |
P |
P3 |
P |
P |
P |
|
Travel arrangement and reservation services |
P |
P |
P |
P |
P |
|
Personal Services |
|||||
|
Barber and beauty salons |
P |
P |
P |
P |
P |
|
Banks and credit unions |
P |
P |
P |
P |
P |
|
Health and personal care/spas |
P |
P |
P |
P |
P |
|
Laundry and dry cleaning |
P |
X |
P |
P |
P |
|
Science/Technology/Research and Development |
|||||
|
Biotechnical/medical laboratories |
AC |
AC3 |
P |
P |
P |
|
Computer and information technology |
P |
AC3 |
P |
P |
P |
|
Electronic components, board systems and similar engineering and development |
P |
AC3 |
P |
P |
P |
|
Research and development/technology uses not otherwise named |
P |
AC3 |
P |
P |
P |
|
Software engineering |
P |
AC3 |
P |
P |
P |
|
Fabrication and Assembly |
|||||
|
Electrical or similar component fabrication and/or assembly |
AC |
AC3 |
P |
P |
P |
|
Metal, wood and other materials machining, fabrication and assembly completely within an enclosed building |
AC |
AC3 |
P |
P |
P |
|
Handcrafted artisan-type products, crafts, food processing or other art-related items within an enclosed building |
P |
P |
P |
P |
P |
|
Miscellaneous light fabrication and assembly not otherwise named |
P |
AC3 |
P |
P |
P |
|
Lodging |
|||||
|
Bed and breakfast1 |
P |
P |
P |
P |
P |
|
Boutique hotel/inn |
P |
P |
P |
P |
P |
|
Hotels and motels |
AC |
AC |
P |
P |
P |
|
Arts, Entertainment and Recreation |
|||||
|
Golf course |
X |
X |
C |
C |
C |
|
Historic and cultural exhibits |
P |
P |
P |
P |
P |
|
Libraries, museums, galleries |
P |
P |
P |
P |
P |
|
Marina |
C |
C |
C |
N/A |
N/A |
|
Movie theater |
AC |
AC |
P |
P |
P |
|
Performing arts or supporting establishment |
P |
P |
P |
P |
P |
|
Privately owned amusement, sports or recreation establishments |
AC |
AC |
P |
P |
P |
|
Public parks |
P |
P |
P |
P |
P |
|
Recreational goods rentals |
P |
AC |
P |
P |
P |
|
Sports arena or stadium |
X |
X |
C |
C |
P |
|
Zoos, botanical gardens, and arboreta |
X |
X |
C |
C |
C |
|
Educational Services1 |
|||||
|
Colleges and universities |
AC |
AC3 |
AC |
AC |
P |
|
Grade schools K—12 (public and private) |
C |
C |
C |
C |
C |
|
Preschool/child care center1 |
AC |
AC3 |
P |
P |
P |
|
Technical, trade and other specialty schools |
AC |
AC3 |
AC |
AC |
P |
|
Health and Human Services |
|||||
|
Ambulatory and outpatient care services (physicians, outpatient clinics, dentists) |
AC |
AC3 |
P |
P |
P |
|
Animal hospital and veterinary clinics |
AC |
X |
P |
P |
P |
|
Funeral homes |
X |
X |
C |
C |
C |
|
Hospital |
X |
X |
C |
C |
C |
|
Social assistance, welfare and charitable offices and services |
P |
P3 |
P |
P |
P |
|
Public Administration |
|||||
|
Fire/police services |
P |
P |
P |
P |
P |
|
Government services, offices |
P |
P3 |
P |
P |
P |
|
Maintenance shops |
X |
X |
P |
P |
P |
|
Postal services |
P |
P |
P |
P |
P |
|
Transit facilities, including park and ride lots and transfer centers but not including bus stops |
C |
X |
AC |
AC |
AC |
|
Residential |
|||||
|
Mixed-use structure1 |
P |
P |
P |
P |
P |
|
Existing residential use without increase in density1 |
P |
P |
P |
P |
P |
|
Home business1 |
P |
P |
P |
P |
P |
|
Home occupation1 |
P |
P |
P |
P |
P |
|
Family day care/adult family home (within existing residential use, no increase in density) |
AC |
AC3 |
P |
P |
P |
|
Nursing home, residential care facility, assisted living, congregate care housing |
C |
X |
AC |
AC |
AC |
|
Planned mixed-use developments (PMUD)4 |
X |
X |
P |
P |
X |
|
Utilities and Other Public Services |
|||||
|
Essential public facilities |
|
|
|
|
|
|
State and regional Local |
P C |
P C |
P C |
P C |
P C |
|
Recycling dropoff facilities |
X |
X |
AC |
AC |
AC |
|
Utility facilities and utility system |
AC |
X |
P |
P |
P |
|
Wireless communication facilities exceeding 21' in height |
X |
X |
C |
C |
C |
|
Co-location on existing facility or structure |
C |
C |
AC |
AC |
AC |
|
Wireless communication facilities 20' or less in height, including co-location on existing facility or structure |
AC |
AC |
AC |
AC |
AC |
|
Other |
|||||
|
Electric vehicle charging stations |
P |
P |
P |
P |
P |
|
Adult entertainment businesses |
X |
X |
X |
X |
X |
|
Commercial parking lots and parking garages (stand-alone; not associated with commercial structure) |
AC |
AC |
P |
P |
P |
|
Self-serve mini-storage1 |
X |
X |
P |
X5 |
P |
|
Clubs, lodges, charitable institutions and similar uses, under 5,000 square feet and within an existing building(s) |
P |
AC |
P |
P |
P |
|
Clubs, lodges, charitable institutions and similar uses, new freestanding structures and existing building(s) 5,000 square feet or larger1 |
AC |
AC |
AC |
AC |
AC |
|
Places of worship, under 5,000 square feet and within an existing building(s)1 |
AC |
AC |
P |
P |
P |
|
Places of worship, new freestanding structures and existing building(s) 5,000 square feet or larger1 |
AC |
AC |
AC |
AC |
AC |
|
1 Subject to standards in Section 18.80.080. 2 Up to 25,000 square feet gross floor area. 3 Permitted on the second floor or behind shopfront commercial use per Section 18.80.050(D)(12). 4 Subject to standards in Section 18.80.090. 5 Existing self-service mini-storage shall be permitted per Section 18.80.080(I)(13). 6 Permitted only in coordination with a special events permit. |
|||||
(Ord. 2024-02 § 2 (Exh. A § 2), 2024; Ord. 2018-20 § 2 (Exh. A (part)), 2018: Ord. 2013-04 § 2 (Exh. A (part)), 2013: Ord. 2011-02 § 8 (Exh. A (10-7) (part)), 2011; Ord. 2007-56 § 5 (part), 2007; Ord. 2003-10 § 1 (Exh. A, II(C)(2), (H)(3)), 2003. Formerly 18.24.020, 18.44.030)
18.80.040 Development standards for commercial districts.
A. Table 18.80.040 sets forth the development standards for the commercial zoning districts.
|
Standard |
C-1 Downtown |
Shopfront Overlay |
C-2 Viking Avenue1, 2 |
C-3 SR 305 Corridor2 |
C-4 College MarketPlace |
|---|---|---|---|---|---|
|
Minimum Lot Area |
None. Lot area shall be of size and shape appropriate to accommodate intended uses, parking and landscaping requirements. |
||||
|
Maximum Lot Area |
None |
None |
None |
None |
None |
|
Minimum Front Yard Setback |
None |
None |
10' |
15' |
15' |
|
Minimum Side Yard Setback |
None |
None |
5' |
5' |
5' |
|
Minimum Rear Yard Setback |
None |
None |
10' |
10' |
10' |
|
Minimum Side or Rear Yard Adjacent to R Zone |
10' |
10' |
15' |
15' |
15' |
|
Maximum Avg. Building Height3 |
See Section 18.80.040(B)4 |
35'5 |
35'5 |
35'5 |
|
|
Maximum Building Lot Coverage |
85% |
100% |
50% |
50% |
50% |
|
1 Alternative development standards for the C-2 zoning district may be allowed through the provisions in Section 18.80.070. 2 Alternative development standards for a planned mixed-use development may be allowed through the provisions in Section 18.80.090. 3 See Section 18.150.050 for building height measurement and Section 18.310.010 for building height exceptions. 4 See Section 18.80.050(D)(13) for upper level setback requirement in the shopfront overlay. 5 See Section 18.80.060(A)(7) for upper level setback requirement. |
|||||
B. C-1 Zoning District Height. The maximum average building height in the C-1 zoning district shall be thirty-five feet; provided, that:
1. The height limit on 3rd Avenue NE between Moe Street NE and NE Hostmark Street shall be twenty-five feet as measured from the highest sidewalk grade of 3rd Avenue NE adjacent to the property line;
2. In the shopfront overlay the height limit on west side of Front Street NE shall be twenty-five feet and on east side of Front Street NE shall be thirty-five feet as measured from the highest sidewalk grade of Front Street NE adjacent to the property line;
3. “Highest sidewalk grade” means the highest elevation of the sidewalk parallel to the building frontage; and
4. The height limits described above in subsections (B)(1) and (2) of this section shall also apply to rooftop appurtenances, such as those identified in Section 18.310.010(B). (Ord. 2018-20 § 2 (Exh. A (part)), 2018: Ord. 2013-04 § 2 (Exh. A (part)), 2013: Ord. 2007-56 § 5 (part), 2007; Ord. 2003-10 § 1 (Exh. A, II(C)(3), (C)(4), (H)(4)), 2003. Formerly 18.24.030, 18.24.040, 18.44.040)
18.80.050 Site and building design standards in C-1 downtown/Front Street commercial zoning district.
The C-1 zoning district serves as the center of commercial and social activity within the city of Poulsbo and provides an anchor for the community. Development in downtown Poulsbo shall continue to reinforce and enhance the existing Scandinavian heritage and small-town “waterfront fishing village” character through site planning, architectural features and elements, streetscape features, landscaping, artwork, lighting, and signage.
Overall design standards for C-1 zoning district are:
• Maintenance and enhancement of street-level street-facing store fronts with individual identity;
• Remain authentic to downtown Poulsbo’s Scandinavian heritage and character as a waterfront fishing village;
• Reinforce the “Little Norway” moniker through design details, artwork, community-oriented spaces, and accessories (such as flags, scallops, and lighting);
• Contemporary modern building forms, including rooflines, are to be avoided;
• Architectural features and use of color that create visual interest;
• Height and bulk of buildings are proportional and appropriate to C-1 zoning district and the site;
• Roof forms include focal points and variation in detail, including pitch, terraced and cornice roof forms;
• Rooftop equipment is creatively concealed; and
• Landscaping, hardscapes and urban design elements that unify the site design, the site within the zoning district, and contribute to the character of downtown Poulsbo.
The following site and building design standards for the C-1 commercial zoning district are intended to provide site and architectural design consistent with the existing scale and design of downtown Poulsbo. The city’s design review process applies to all proposals that require site plan review or a building permit that contains substantial building facade alteration. See Chapter 18.120.
A. Site Design. Sites shall be designed to be consistent with the existing development pattern with an emphasis on the relationships between buildings, streets and public spaces.
1. Building Location. Buildings shall be located adjacent to the front property line or sidewalk, or if set back the area between the building and sidewalk shall be usable pedestrian-oriented space, such as outside dining, courtyard or forecourt, public square or plaza, or landscaped open space. These pedestrian areas shall be designed consistent with subsection C of this section.
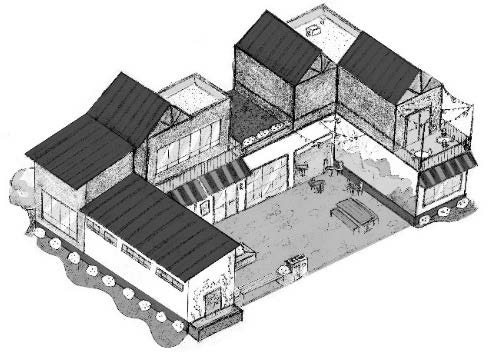
Example of forecourt, which is an open area in front of a building’s entrance.
2. Parking. All parking shall be located to the rear or side of the building(s), undergrade, or underbuilding.
3. Vehicular Access. Vehicular access shall be from secondary streets and at the ends of buildings whenever feasible. The width of curb cuts shall be the minimum necessary to allow for two-way access. Curb cuts shall be located away from intersections and designed to minimize pedestrian and vehicle conflicts.
4. Pedestrian Access. The primary pedestrian access to sites and buildings shall be from a public street sidewalk. Pedestrian gathering places should be integrated with pedestrian entrances, crossings, and pathways. Primary building entries shall be clearly identifiable and visible from the street.
5. Connections. Sites shall be designed to allow pedestrian and vehicular connections to adjacent lots where feasible.
6. Elements, such as building design features, landscaping features, art, street and pedestrian lighting, public seating areas, shall be incorporated that connect and unify, without becoming homogeneous, the character and sense of place of the C-1 district and/or downtown Poulsbo.
7. Hardscape shall be incorporated in the form of benches/sitting areas, steps, boulders, plazas, curbing and short walls, terracing, art features, pedestrian lighting, and other elements.
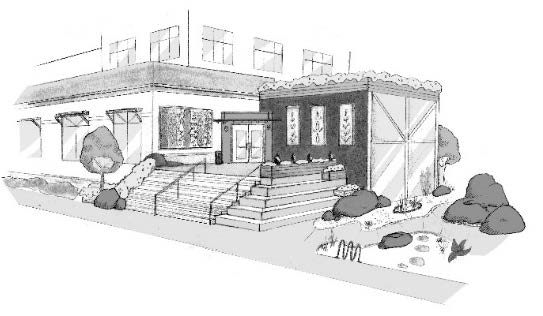
Example of hardscape elements, with landscaping and steps leading up to a pedestrian plaza.
B. Building Design. The intent of the building design standards is to maintain and reinforce appropriately scaled design that is compatible with the existing development pattern and community character of the C-1 zoning district, including active public spaces, friendly storefronts, varying rooflines, peak dormers, and visual access to the shoreline.
1. New or redeveloped buildings shall be placed adjacent to the front property line or sidewalk, unless a pedestrian courtyard, forecourt, or square is provided. Entrances to retail spaces shall be directly from the sidewalk.
a. Whenever possible, existing buildings not adjacent to the sidewalk should create pedestrian courtyard, forecourt, squares, seating areas or other pedestrian amenities with the space between the sidewalk and building wall consistent with subsection C of this section.
2. Prominent Corners. Pedestrian activities are concentrated at corners, where people wait to cross and are most likely to converse with others. New development on corner lots shall take advantage of this condition, adding visual interest to the street while providing clear space for movement.
a. Buildings on corner lots shall have a strong building form and prominent design elements that are oriented toward the primary intersection. Entry is not required at the corner, but strongly encouraged.
b. Buildings shall be set back ten feet from the corner to provide for additional streetscape and pedestrian elements. A variety of landscaping, hardscape, low walls, curbing, seating areas, potted plants, artwork, pedestrian and street lighting shall be incorporated into the building setback area.
c. Auto access for off-street parking shall be located as close as practical to the property line most distant from the intersection.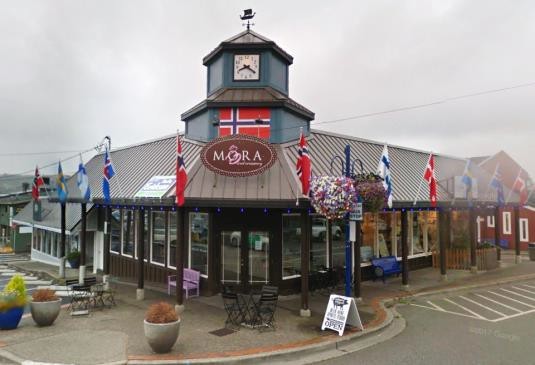
A strong corner building form with prominent design elements that are oriented toward the intersection. Space is provided to allow pedestrian movement and café style seating. Also provides example of “Little Norway” and Scandinavian heritage with the inclusion of flags.
3. Building Articulation. Any new building facades publicly visible from a street or parking area shall include articulation features that create a pattern of smaller storefronts to reduce the scale of the building, and/or add visual interest. Multiple articulation methods shall be used, including window patterns, weather protection features, offsets, recesses, staggered walls, stepped walls, pitched or stepped rooflines, overhangs and other elements of the building’s mass. Simply changing materials or color is not sufficient to accomplish this.
|
|
|
|
Example of multiple articulation methods including window patterns, offsets, recesses, staggered walls, and stepped rooflines. |
Example of how facade articulation provides interest on a rectangular building. This design includes enhanced building edges, varied window design, awning over the sidewalk, recessed doorways, raised panels below windows, and crown molding at roofline. |
4. Architectural Features. Building facades shall incorporate a variety of architectural features to provide visual interest complementary to the existing Scandinavian, small-town “waterfront fishing village,” and/or eclectic downtown Poulsbo character. All new or redeveloped buildings shall be enhanced with appropriate details and employ at least one detail element from each of the three categories below for each facade facing a public right-of-way or parking area.
a. Window and/or Entry Treatment.
i. Display windows divided into a grid of multiple panes;
ii. Transom windows;
iii. Roll-up windows/doors;
iv. Recessed entry;
v. Decorative door;
vi. Prominent, projecting sills on storefront display windows; and/or
vii. Other details that meet the intent of the standards as determined by the review authority.
b. Building Elements and Facade Details.
i. Decorative, custom hanging sign(s);
ii. Decorative building-mounted light fixtures;
iii. Bay windows, trellises, towers, and similar elements;
iv. Raised panels below storefront windows;
v. Pilasters with banding, belt courses, insets, reveals or other details;
vi. Ornamental tile or metal work; and/or
vii. Other details that meet the intent of the standards as determined by the review authority.
c. Building Materials and Other Facade Elements.
i. Masonry soldier course;
ii. Decorative medallions;
iii. Artwork on walls, columns, pilasters or other surfaces;
iv. Decorative kick-plate, pier, belt course, or another similar feature;
v. Hand-crafted material, such as special wrought iron or carved wood;
vi. Hanging baskets supported by ornamental brackets; and/or
vii. Other details that meet the intent of the standards as determined by the review authority.
|
|
|
|
Examples of soldier course brick inlay, tile inlay in stucco, and tile inlay on a brick column. |
Example of architectural features. |
5. Street-facing, ground floor facades of commercial and mixed-use buildings shall incorporate generous amounts of glass in the storefront. Storefront construction shall be a minimum of forty percent transparent glass with a maximum of eighty percent transparency on ground floor/street-facing facades and as allowed by the IBC.
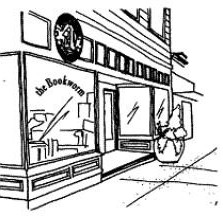
A transparent storefront welcomes customers inside with products and services on display and enhances the curb appeal. Storefront construction shall be a minimum of forty percent transparent glass with a maximum of eighty percent transparency.
6. Blank Walls. Walls publicly visible from a public right-of-way or parking area shall have windows, reveals, or architectural details as described in subsection (B)(4) of this section and consistent with the building code. However, if an uninterrupted expanse of blank wall (longer than fifteen feet) is unavoidable, methods shall be used to soften the impact of the wall, such as landscaping, artwork (mosaic, mural, sculpture), unique building detail at the pedestrian scale, or high-quality building materials.
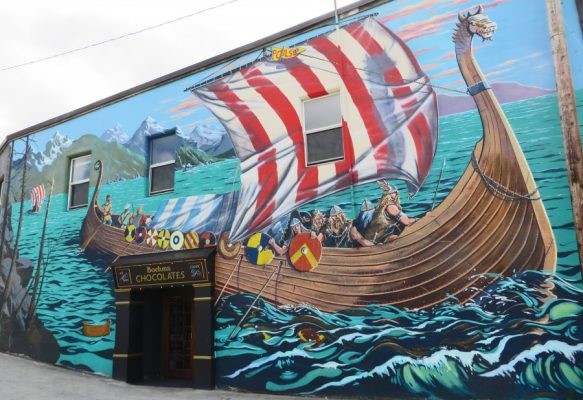
Example of a mural that softens the impacts of a large wall and promotes Poulsbo’s Scandinavian heritage.
7. Roof Expression. To avoid a truncated appearance, all structures shall have a visual “cap.” Options include extended eaves; steep pitch hip, gable or saltbox roof form; false pitch roof with appearance of hip gable or saltbox which creates the appearance of a true gable form; or projecting cornice of appropriate scale to the building and part of building’s trim detail. Buildings with flat roofs shall have portions with pitched roofs, extended parapets or projecting cornices to create a prominent edge when viewed from public rights-of-way or parking areas.
|
|
|
|
Examples of a defined visual top or cap to a building’s roof line. |
|
8. Canopies or awnings shall be required on street-facing facades along public streets, providing protection from weather, for at least fifty percent of the building’s length, may overhang right-of-way, and do not need to be continuous.
a. The design of the canopies/awnings shall be an integral component of the building facade design.
b. The canopies/awnings shall be at least eight feet above the sidewalk, but no more than twelve feet. The minimum depth projecting from the wall shall be four feet.
c. Canopies/awnings must be designed so that water running off the canopy/awning does not occur in the clear walkway area.
d. Canopies/awnings shall be constructed of permanent, durable materials (but not synthetic fabrics) and shall not be internally illuminated.
e. If used, hanging signs may be hung under the canopy/awning and shall have a clearance of eight feet above the sidewalk.
f. The requirement for canopies or awnings may be exempted when in conflict with International Building Code requirements or with structural constraints.
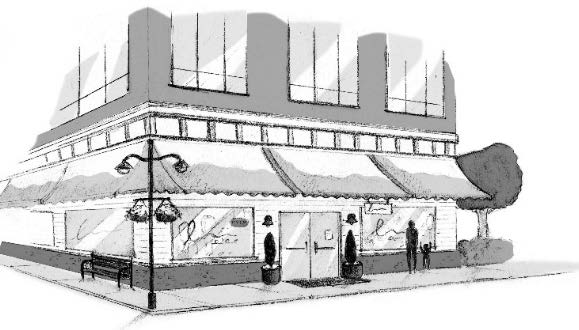
Canopies in the C-1 zoning district shall provide protection from the weather and be an integral component of the building facade design.
9. Mechanical and Trash/Recycling Screening. See Section 18.80.080(H).
10. Lighting. See Section 18.80.080(N).
11. Building materials and color in the C-1 zoning district shall be as set forth in Sections 18.80.060(A)(8) and (9). See subsections (D)(9) and (10) of this section for shopfront overlay building materials and building colors.
12. Community View. Consideration of the view of the First Lutheran Church shall be evaluated. Sloping roofs, stepbacks, framing and other architectural design techniques shall be incorporated into the building design when appropriate to mitigate the impact of the view specifically between Moe Street NE and NE Hostmark Street from the west side of Poulsbo.
a. The planning director may elect to require a visual impact survey if significant impacts to the view of the First Lutheran Church from the west side of Poulsbo are anticipated.
i. If required, the visual impact survey shall include graphic representation of the proposed building or addition to an existing building at the average permitted height. Photos, photo simulation and other graphics shall be used.
ii. The city may require the erection of a balloon, crane or similar device to simulate the proposed dimensions and height of a structure if the visual impact survey graphics are not sufficient to determine the visual impact on the viewscape.
C. Streetscape.
1. Courtyard/Square. Courtyards, small squares and forecourts are encouraged to afford additional pedestrian activities during the day, evening and all seasons.
a. Increased building setbacks are allowed at the ground level if the area is designed as a pedestrian courtyard, square, or forecourt.
b. Increased building setbacks at ground level shall be paved in a decorative brick or textured concrete. If the setback area is not used for retail or restaurant purposes, it shall be maintained as public plaza, with benches, waste receptacles, potted plantings, and similar features.
c. An optional low wall, landscaping and hardscape elements may be utilized to create an enclosure for sitting areas, active retailing or other entertainment uses. The enclosure shall not encroach on the minimum width of the public sidewalk.
|
|
|
|
Pedestrian pathways into buildings may be obtained via passageways. The color, banners and artistic detailing create a vibrant addition to the building and streetscape. |
This courtyard in the C-1 zoning district provides an example of an outdoor room created by walls and landscaping. |
2. Awnings, trellises, building canopies, and other architectural structures that do not restrict pedestrian movement may project over the sidewalk right-of-way.
3. New projects or rehabilitation projects with a value of more than fifty percent of the current assessed value of the property shall provide streetscape improvements. Such improvements shall include paving treatments on sidewalks, parking pockets, landscaping including potted planters, hardscape elements, pedestrian and street lighting as approved by the review authority.
a. The Master Public Tree Plan (2002) shall be consulted in the selection of street trees. The plan is available upon request.
4. Pedestrian pathways that connect to other sites and/or buildings shall be provided whenever possible.
5. When new public sidewalks are constructed, bulb-outs from the sidewalk shall be provided when sufficient right-of-way exists, in order to accommodate street furniture, lighting, landscaping and/or bicycle parking.
D. Shopfront Overlay. Front Street, and buildings within the shopfront overlay, embody Poulsbo’s Scandinavian heritage and small-town “waterfront fishing village” character. It is important to consider the impact new or refurbished shopfronts will have upon the wider streetscape and overall character of downtown.
Shopfronts are like small buildings with their own design base, “roofline” and pattern of window and door openings. The downtown Poulsbo development pattern and individual small shopfront character shall be maintained. New, refurbished or redeveloped shopfronts shall reinforce the existing character of the shopfront overlay, by providing street-facing building facades that provide unique elements and avoid homogeneous or repetitive design elements. In addition to the standards found in subsections A through C of this section, the following shall apply:
1. The street level ground floor of shopfronts shall be between eleven feet and sixteen feet tall, as measured from the adjacent walk, and a minimum of ten feet wide.
2. Shopfront assemblies (display windows, bulkheads and associate framing) shall not be set back into the facade more than three feet maximum, so that passing pedestrians have a clear view of the shop interior.
3. Primary entry for commercial uses shall be provided through a street-facing facade.
4. Recessed entries shall be provided and shall incorporate special paving/tiling materials for the entryway, ornamental or treated overhangs when possible, and decorative light fixtures.
5. Shopfront facades shall feature a base, body and top organization. A typical design will have the bulkhead or stall riser as the base, the merchandise or storefront window as the body, and a transom, awning, facia or cornice as the top of the storefront.
6. The area below display windows—known as bulkhead or stall riser—shall be balanced and should have different materials than walls. There will be seldom a situation where a stall riser is not required to complete the design of a shopfront facade.
7. The alignment, proportion and rhythm of shopfront elements—windows, doors, bulkhead, awnings and signage—should be compatible and harmonious within the shopfront overlay.
8. Doors shall be substantial and well detailed. They should match the materials, design and character of the window framing.
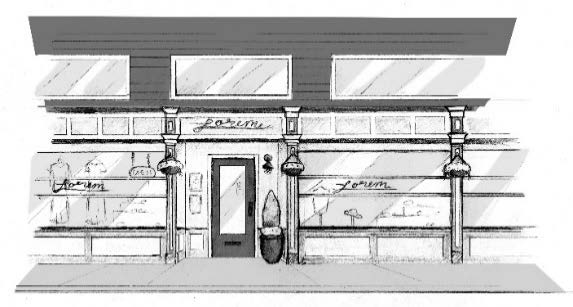
New, refurbished or redeveloped shopfronts shall reinforce the existing character of the shopfront overlay, by providing street-facing building facades that provide unique elements and avoid homogeneous or repetitive design elements.
9. Color is an important element in the individual identity and eclecticism of downtown Poulsbo. In general, colors shall be muted, earthtone, or pastel. In some cases, brighter color may be found to be compatible with existing buildings and colors in the shopfront overlay area. Bright or bold colors are appropriate for architectural details, trim enhancement, doors, or signs.
10. Materials shall be those commonly found within the shopfront overlay, such as brick and wood. Use of concrete block and metal as primary facade materials is prohibited.
11. Signage shall be placed in traditional locations, either as hanging, wall-mounted on the first floor or integrated into the awning. Sign clutter shall be avoided.
12. Businesses in downtown Poulsbo provide diverse shopping experiences, products or eating/drinking opportunities consumers generally do not find online or at typical retail settings. As a pedestrian-friendly downtown, continuation of uses that offer unique experiences is important. Primary uses along the shopfront street frontage (Front Street) will typically be retail, services, food and drinking establishments, or artisan-type or handcrafted products. Other uses are also appropriate in shopfront overlay but shall be located behind or above the primary shopfront uses. These uses are identified in Table 18.80.030, Commercial Zoning Districts Use Table.
13. To maintain the pedestrian-oriented scale of the shopfront overlay and to provide relief from building mass, for any street-facing building facade that is proposed over an average of thirty feet in height, the upper floor shall be stepped back at the twenty-five-foot height mark, no less than ten feet. The stepped back upper floor shall be distinguished by a change in elements such as window design, railings, trellises, details, materials and/or color, so that the result is an organized combination of features that face the street. Balconies or other outdoor areas with open or transparent railings may extend into the required stepback area. An alternative to this requirement may be approved by the review authority as long as the effect is the upper floor appears to recede from view.
14. Rear facades visible from 3rd Avenue should complement the dominant materials and design on primary street-facing facades of the buildings, though the design may be simpler. Signage and awnings are encouraged to identify rear public entrance. Trash collection, utility boxes and similar elements are required to be screened and/or maintained in a clear, orderly condition. (Ord. 2023-04 § 2 (Exh. A § 4), 2023; Ord. 2018-20 § 2 (Exh. A (part)), 2018: Ord. 2013-04 § 2 (Exh. A (part)), 2013: Ord. 2011-02 § 8 (Exh. A (10-7) (part)), 2011; Ord. 2003-10 § 1 (Exh. A, II(C)(7)), 2003. Formerly 18.24.070)
18.80.060 Building design, landscaping and site standards in C-2 Viking Avenue, C-3 SR 305 and C-4 College MarketPlace commercial zoning districts.
The C-2, C-3, and C-4 zoning districts serve as both local and regional commercial centers and the building design and landscaping shall utilize techniques which reduce the scale of large buildings and are responsive to existing site conditions. Building design shall reflect a Northwest Lodge and/or Craftsman style through architectural elements, streetscape features, landscaping, artwork, lighting, and signage.
A. Building Design Standards. The purpose of building design standards in the C zoning districts is to facilitate attractive architectural design and scale by avoiding large blank walls, bright colors and providing roof line treatment. The city’s design review process applies to all proposals that require site plan review or a building permit that contains substantial building facade alteration to the exterior of an existing building. See also Chapter 18.120.
1. Architectural Details. Architectural interest is required for all building facades visible from public streets, other publicly visible areas, such as parking areas, and residentially zoned properties. All new or redeveloped buildings shall be enhanced with appropriate details and shall incorporate insets or offsets, canopies, colonnades, wing walls, trellises, building facade landscaping, material variation, multiplaned roof line, stepped back upper floors, or other features which diminish large blank walls.
2. Articulation. Any building facades visible from public streets and other publicly visible areas that exceed forty feet in width shall include articulation features to reduce the perceived scale of the building and add visual interest. Multiple articulation methods shall be used, including window patterns, offsets, recesses, staggered walls, stepped walls, pitched or stepped rooflines, overhangs and other elements of the building’s mass. Simply changing materials or color is not sufficient to accomplish this.

3. Horizontal Definition. All buildings shall include design techniques which clearly define the building’s top, middle, and bottom. The following techniques are suggested methods of achieving vertical articulation:
a. Top: sloped roofs, strong eave lines, cornice treatments, horizontal trellises, or sunshades, etc.
b. Middle: windows, balconies, material changes, railings, and similar treatments that unify the building design.
c. Bottom: pedestrian-oriented storefronts, pedestrian-scale building details, awnings, arcades, “earth” materials such as concrete, stone, stucco, etc.
Where appropriate, horizontal elements shall be coordinated (i.e., cornices, window lines, arcades, etc.) in a pattern and height to reflect similar elements on neighboring buildings.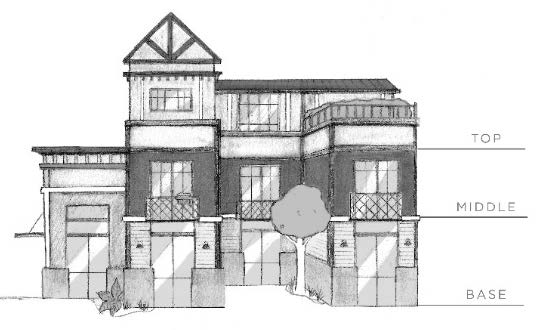
Buildings should convey a distinct base, middle, and top.
4. Roof Expression. To avoid a truncated appearance, all structures shall have a visual “cap.” Options include extended eaves; steep pitch hip, gable or saltbox roof form; false pitch roof with appearance of hip gable or saltbox; or projecting cornice of appropriate scale to the building and part of building’s trim detail. Buildings with flat roofs shall have portions with pitched roofs, extended parapets or projecting cornices to create a prominent edge when viewed against the sky, especially to highlight major entrances.
a. When designing rooftops visible from hillsides, special attention shall be given to prevention of hazardous reflective glare and placement/design of mechanical equipment. Green roofs or “living roofs” are encouraged.
5. Primary Entrance. The primary entrances to structures, including all entrances to individual tenant spaces, shall be clearly identifiable through architectural design. Specific treatments include, but are not limited to, wall modulation, gables, window clusters, landscape treatment, material/color/texture change, awnings, moldings, planters, and pedestrian amenities, such as benches and tables.
|
|
|
|
This commercial building design example features pitched roof, gable, dormer, windows, and overhanging eaves, as well as a variety of materials, such as timbers and stone. |
This modern small office building design has a well-articulated form and facade, with a wing wall extending the wall plane to further define the building entrance, as well as providing a garden enclosure. |
6. Weather Protection. Overhangs, marquees, and awnings or similar forms of protection for pedestrians and bicycle racks from adverse weather conditions shall be incorporated at entrances, along pedestrian pathways, and at transportation waiting areas, and shall be at least five feet wide.
7. Upper Level Setback. For building walls proposed over an average of thirty feet in height, the building facade for that upper floor wall shall be stepped back at least eight feet. The stepped back upper floor shall be distinguished by a change in elements such as window design, railings, trellises, details, materials and/or color, so that the result is an organized combination of features that face the street. Balconies or other outdoor area shall extend into the stepback areas. See Section 18.150.060 for example of stepback.
a. An alternative to this requirement may be approved by the review authority, as long as the effect is the upper floor appears to recede from view.
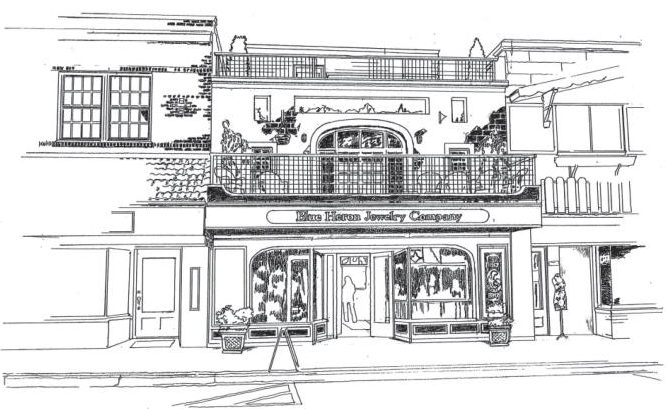
Example of a residence located on the third floor that is stepped back and barely visible, with a rooftop deck. The second floor opens to the deck/canopy over the sidewalk. The stepped back, three-story building does not overpower the streetscape.
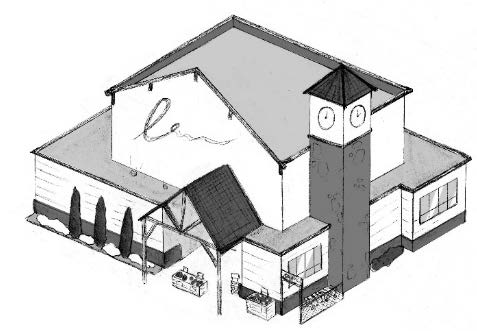
8. Exterior Materials. Varied and high-quality facade materials shall be integrated with building modulation and articulation elements to unify commercial development and maintain harmony. Materials shall support a Northwest Lodge and/or Craftsman architectural style, generally supporting a bi- or tripartite composition of natural materials. Material changes should be used to distinguish upper, middle and lower floors of the building. Generally, heavier masonry materials should be used at the base of the building and lighter wood materials above, with contrasting trim used to accent floors, doors, window openings and material changes.
a. Facades visible from public streets or other publicly visible areas shall provide visual interest by providing a variety of building materials, windows, artwork, or other techniques. Desired materials include brick, stone, wood, horizontal lap siding made of wood or cement-like materials, split-faced block or ground-faced block.
b. For structures including mixed-use with residential units, siding materials must include but are not limited to two of the following: horizontal lap siding (of any lap design) made of wood or cement-like materials, shingles made of cedar or cement-like materials, board and batten (or panels with similarly spaced battens), brick, or stone (real or cultured). Typically, the residential component will be differentiated from the nonresidential uses by scale and amount of detailing.
c. Metal Siding Standards. Metal siding shall have visible corner moldings and trim and shall not extend lower than two feet above grade. Masonry, concrete, or other durable material shall be incorporated between the siding and the ground plane. Metal siding may be used only in conjunction with other approved materials and may comprise no more than twenty-five percent of facades facing public rights-of-way, parking areas, or landscaping. Glazing, awnings, doors, and other features may count as portions of the facade. Preformed panels are not considered as metal siding. Metal siding shall be factory finished, with a matte, nonreflective surface.
d. Concrete Block Standards. Concrete block may comprise no more than fifty-five percent of a facade facing a public right-of-way, parking areas, or landscaping. Concrete block shall include changes in textures and shapes, colors, and/or other masonry materials to add visual interest.
e. Stonework Standards. Stone facing shall be typical of the Pacific Northwest.
f. Prohibited Materials.
i. Mirrored glass and other highly reflective materials.
ii. Corrugated fiberglass.
iii. Back-lit vinyl awnings used as signs.
9. Color.
a. Base building colors are limited to natural earthtone colors. Use any of the following colors, for areas that total more than twenty percent of the building shell: earth tones (brown, beige, tan, soft white, sand, red-brown, or ochre); muted pastels; grey or slate; dark, highly saturated (but not bright) colors (forest green, dark red, maroon, burnt orange, olive, dark brown, or terra cotta); or natural colors of materials such as brick, stone, or stained or sealed wood.
b. Trim and secondary colors may be lighter or darker shades of the main color but shall not be bright or bold. A lighter or darker shade of the basic building color is always an appropriate trim color, as is white. Bright or primary colors are not permitted.
c. Accent colors are generally brighter than base or trim colors and shall be limited to highlighting finer architectural details and are limited to fifteen percent of the facade area. Bright, high contrast color that is not a variation of the base or trim colors is limited to maximum two inches in width.
d. Roof. Use any of the following colors for roofs visible from the ground level of public or adjacent properties: earth tones (brown, beige, tan, red-brown, or ochre); grey or slate; dark, natural colors of materials such as brick, stone, or stained or sealed wood; or black or charcoal; or as recommended by the IBC and IECC.
B. Site Landscaping.
1. Required Landscaping. A minimum of twenty percent of the property area shall be landscaped. Setback, parking lot, street trees and building perimeter landscaping contributes to this requirement.
a. Critical area buffers may count toward this requirement, but cannot contribute more than forty percent of the twenty percent overall site landscaping requirement.
b. Retaining land at its natural grade with existing native vegetation is strongly encouraged and may contribute toward the required landscape percentage requirement if the existing vegetation is healthy and likely to survive development. A maintenance assurance device, agreement or bond for two years will be required to ensure the existing vegetation remains healthy and additional vegetation appropriate to the overall site’s landscape plan must be installed if the existing vegetation does not survive.
c. Low impact development techniques for stormwater management that are not fenced and can be designed to integrate vegetation appropriately into the site’s overall landscape plan may count toward this requirement at the determination and approval of the review authority.
d. Incorporation of natural features such as large rocks or boulders into landscaping design is encouraged.
2. Retention of trees shall be evaluated for new development projects in the C-3 zoning district that are located east of Tenth Avenue, from Lincoln Avenue to Forest Rock Lane. See Chapter 18.180.
3. Setback Landscaping.
a. Setback areas are to be landscaped and covered with live plant materials that will ultimately cover seventy-five percent of the ground area within three years. Landscaping shall consist of evergreen and deciduous trees planted not more than thirty feet on center interspersed with large and small shrubs and ground cover. Shrubs shall be of a type that does not exceed a height at maturity of approximately three to four feet. Deciduous trees shall have a minimum trunk diameter of two inches at time of planting. Evergreen trees shall be a minimum of six feet tall at time of planting.
b. Setback landscaping may include low impact development stormwater management facilities that are not fenced and can be designed to integrate vegetation appropriately into the setback’s landscape area.
c. When adjacent to any R zoning district, setback landscaping shall be provided for the full width of the setback, and will include a combination of sight-obscuring fencing, solid screen of evergreen trees and shrubs and berming, as approved by the review authority.
4. Street Trees. Street trees and related landscaping shall be provided forty feet on center for arterials and thirty feet on center for collectors within a minimum five-foot planting strip. Groundcover of sod or other approved groundcover shall be provided. Species of trees shall be as set forth in the city’s master street tree plan, if applicable, or as otherwise approved by the review authority.
5. Parking Lot Landscaping. Landscape areas shall be located in such a manner as to divide and break up the large expanses of pavement, divide and define driveways, parking stalls and corridors, limit cross-taxiing, and delineate and separate pedestrian and vehicular traffic. Planting areas and landscaping shall be reasonably dispersed throughout the parking lot with the interior dimensions of such areas being sufficient to protect the landscaping materials planted therein and to ensure proper growth. The primary landscaping materials used shall consist of canopy-type deciduous trees or spreading evergreen trees planted in wells or strips with a mixture of deciduous and evergreen shrubs and/or ground cover. Shrubbery, hedges, and other planting materials shall be used to complement the tree landscaping, but shall not be the sole contribution to the landscaping. Existing vegetation, architectural barriers or berms may be incorporated into the landscape design; provided, they contribute to achieving the intent of this subsection.
a. Parking lots with more than ten spaces shall be landscaped. A minimum of five percent of the parking lot area (that area inside parking lot perimeter curbing) shall be landscaped. Setback and building perimeter landscaping shall not count towards the parking lot landscaping requirement.
b. Planting areas shall contain a minimum of fifty square feet and shall have a minimum dimension of five feet in width. Parked vehicles may not overhang if the planting area is the minimum width of five feet. This area shall contain at least one tree, with the remaining area landscaped with shrubs, ground cover, or other approved landscaping materials not exceeding three feet in height. Providing adequate shading opportunities should be considered.
c. An additional two feet in width and curbing is required if wheel stops are not provided.
d. Trees shall number not less than one for each five parking stalls, to be reasonably distributed throughout the parking lot. A minimum of forty percent of the trees shall be evergreen.
e. Unfenced low impact development stormwater management facilities may be located in parking lot landscaping whenever feasible and when designed to be integrated appropriately in the landscaped area. Where low impact development stormwater management facilities are proposed to meet parking lot landscape requirements, those specific areas may deviate from the requirements in this section; provided, that the overall landscape area meets the intent of this section.
6. Building Perimeter. For any building wall that exceeds an average of thirty feet in height, a planting bed is required with a hierarchy of plantings for at least sixty percent of the wall length provided:
a. Columnar trees shall be planted at a minimum of twenty feet on center and installed four feet from the building’s foundation within a minimum six-foot-wide planting bed at the structure’s foundation/base; or larger trees may be planted twenty-five feet on center within a fifteen-foot planting bed and ten feet from the building’s foundation.
b. Shrubs or small trees ranging from one to six feet in height at maturity shall be planted three to six feet on center (depending on size at maturity) within the required planting bed.
c. Groundcover or other organic material shall be provided to reduce wind and water erosion.
7. Alternative Landscaping Plans. The planning director may authorize modification of the landscape requirements when alternative plans comply with the intent of this chapter and:
a. Represent a superior result than that which would be achieved by strictly following requirements of this section, and
b. Incorporate unique, historic, or architectural features such as fountains, sculptures, boulders, pedestrian plazas, and the like.
C. On-Site Pedestrian and Vehicular Circulation.
1. Buildings shall be linked to their fronting street(s) with primary walkways.
2. Primary walkways shall be a minimum of five feet in width, and shall be clearly defined and designed to be separated from driveways and parking areas, through the use of raised curbs, elevation changes, bollards, landscaping, different paving materials, and/or other similar treatments. Striping does not meet this requirement.
3. Secondary walkways are those that provide for pedestrian connections between buildings without depending upon parking lots. All buildings shall be linked to each other by a secondary walkway promoting the shortest distance between building entrances. Secondary walkways shall be provided to existing adjacent commercial development walkways, or shall be provided to the property line to provide future pedestrian connection for future adjacent commercial development. Secondary walkways do not need to be paved.
4. Pedestrian walkways may be permeable surfaces where appropriate and as approved by the city engineer.
5. The number of vehicular access points shall be minimized by sharing driveways and linking parking lots between adjacent uses.
6. On-site primary vehicular circulation drive should be separated and provide minimal vehicular conflict with parking areas and pedestrians.
D. Mechanical and Trash/Recycling Screening. See Section 18.80.080(H).
E. Lighting. See Section 18.80.080(N). (Ord. 2023-04 § 2 (Exh. A § 5), 2023; Ord. 2018-20 § 2 (Exh. A (part)), 2018: Ord. 2013-04 § 2 (Exh. A (part)), 2013: Ord. 2011-02 §§ 8 (Exh. A (10-7) (part)), 11 (Exh. A (10-10)), 2011; Ord. 2007-56 § 8 (part), 2007; Ord. 2003-10 § 1 (Exh. A, II(C)(7), VI(D), (G)), 2003. Formerly 18.24.070, 18.60.040, 18.60.070)
18.80.070 Infill and redevelopment incentives in C-2 (Viking Avenue) zoning district.
A. Purpose.
1. To encourage and facilitate the sustainable infilling and redevelopment of Viking Avenue by supporting its commercial activities, and encouraging the creation of a complementary urban neighborhood, into a viable mixed-use commercial corridor.
2. Encourage mixed-use redevelopment, conversion, and reuse of structures, and to increase the efficient use of available commercial land.
3. Increase the opportunities for residents to live near commercial amenities, public transportation, and nearby public parks.
4. Improve Viking Avenue streetscape and pedestrian connections.
5. Address regulatory barriers to infill and redevelopment of Viking Avenue.
6. Offer development incentives to encourage and support the infilling and redevelopment of Viking Avenue.
7. Identify design standards to ensure new development and redevelopment appearance and functions are consistent and integrated with one another, as well as the corridor as a whole.
B. Applicability. Infill and redevelopment incentives for the C-2 zoning district offered in this section shall be utilized through a planned mixed-use development (PMUD) application. The provisions of Section 18.80.090 and Chapter 18.250 shall apply. If a conflict arises, the review authority shall determine the appropriate standard.
C. Development Incentives. The following alternative development standards are offered to support infilling and redevelopment of the C-2 zoning district through a PMUD application:
1. Building Height.
a. Maximum building height for commercial and mixed-use structures may be extended to forty feet when residential units are provided on at least one upper floor. Residential units may not be located on street/ground level or below.
b. The maximum building height allowed is fifty feet for commercial and mixed-use structures in conjunction with underbuilding parking.
2. Building Lot Coverage. The building lot coverage may be increased to a maximum seventy percent.
3. Setbacks. The rear setback may be reduced to five feet. The front yard setback is modified as set forth in the design standards in subsections (D)(2) and (3) of this section.
4. Landscaping. Overall site landscaping may be reduced by five percent resulting in fifteen percent of the property area to be landscaped. Setback, parking lot, pedestrian area/street trees, building facade landscaping, and landscaped open space areas contribute to this requirement.
5. Parking. The number of parking stalls for nonresidential uses may be reduced by fifteen percent. (Parking required for residential units may not be reduced.) Additional parking stall reduction may be considered by the review authority through an executed joint parking agreement and parking study providing adequate justification to support joint parking.
6. Loading. Off-street loading requirements may be shared or waived if appropriate loading/unloading areas are provided and no traffic or pedestrian circulation safety issue is created.
D. Design Standards. The following site and building design standards are required when utilizing the alternative development standards allowed in this section, to ensure a consistent, visually appealing and comfortable urban environment:
1. Location of Uses. Commercial uses and mixed-use structures shall be primarily located in structures situated near Viking Avenue or other public street frontage. Stand-alone residential uses shall be located in the interior of the planned mixed-use development to provide a transition to the neighboring R zones, as well as to be appropriately set back from Viking Avenue.
2. Building Orientation. Commercial buildings and mixed-use structures shall be oriented towards Viking Avenue and public streets. Buildings on corner lots should be oriented towards the primary intersection.
a. Commercial buildings and mixed-use structures on property with Viking Avenue frontage shall have a maximum twenty-foot building setback from the Viking Avenue street edge (i.e., back of curb) to the building’s wall. Minimum building setback is as set forth in subsection (D)(3) of this section.
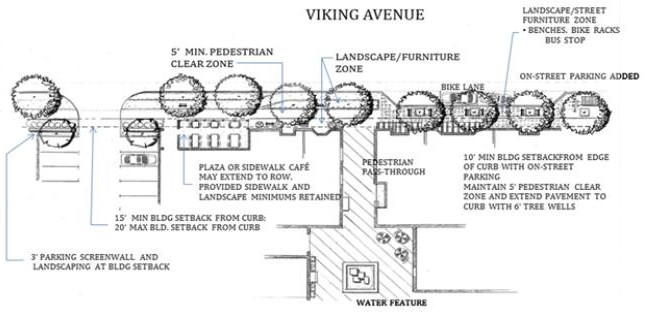
VIKING AVENUE PLANNED MIXED-USE DEVELOPMENT FRONTAGE IMPROVEMENTS CONCEPTS
b. Exceptions may be approved by the review authority in the following circumstances:
i. In street intersections where focal point amenities are required as set forth in subsection (D)(9) of this section.
ii. Due to technical reasons allowed in subsection (D)(8)(f) of this section.
iii. When providing pedestrian amenities as set forth in subsection (D)(3) of this section, or site amenities as set forth in subsection (D)(12) of this section.
iv. Buildings sited in the interior of the planned mixed-use development, or are secondary in size than a primary building.
v. Second floor overhangs, balconies or awnings.
3. Pedestrian Area. The area between the edge of a public street frontage (i.e., back of curb) and the building wall or side-loaded parking area shall be improved as a fifteen-foot-wide pedestrian area.
a. Unimproved right-of-way (see subsection (D)(13) of this section) may be used to meet this section’s requirement. Realignment of existing sidewalk/landscape area may be proposed or necessary, and is subject to the approval of the city engineer.
b. The pedestrian area shall be improved with a combination of landscaping strips or planters, street trees, street furniture, plazas, public art, water feature, outdoor restaurant seating areas, pedestrian pass-throughs/connections, and other acceptable amenities.
c. A minimum clear, unobstructed sidewalk of five feet is required.
d. When on-street parking is provided, the minimum pedestrian area provided may be reduced to ten feet in width.
i. Sidewalk may be extended to the curb to access proposed on-street parking, and shall provide cutouts for tree planters.
ii. Landscaping, planters and street furniture, etc., shall still be provided.
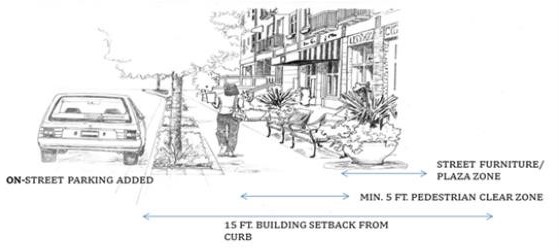
VIKING AVENUE
PEDESTRIAN-ORIENTED MIXED-USE STREETSCAPE
4. Building Height Mitigation.
a. Buildings utilizing the increase in height incentive shall be located and oriented toward Viking Avenue frontage and/or adjacent C-2 zoned properties. Buildings or building segments located within twenty-five feet of an R zone shall be subject to the standard height restrictions of the C-2 zoning district.
b. Consideration of significant viewscapes of Mount Rainier and Liberty Bay shall be evaluated in the placement of the buildings. Sloping roofs, stepbacks, framing and other architectural design techniques shall be incorporated into the building design when appropriate to mitigate the height increase.
c. The planning director may elect to require a visual impact survey if the increase in height is anticipated to have significant impacts to the surrounding property or neighborhood.
i. If required, the visual impact survey shall include graphic representation of the proposed building at the standard thirty-five-foot average height and the proposed height. Photos, photo simulation and other graphics shall be used and a visual context to the subject site in each direction shall be provided.
ii. The city may require the erection of a balloon, crane or similar device to simulate the proposed dimensions and height of the structure if the visual impact survey graphics are not sufficient to determine the proposed building height increase visual impact on the viewscape.
5. Stepbacks Required. Building wall stepbacks shall be required consistent with Section 18.80.060(A)(7).
6. At least one mixed-use structure shall be provided in the planned mixed-use development.
7. Site landscaping shall be provided consistent with Section 18.80.060(B) (except as modified in this section).
8. Parking. Parking areas shall be located on the side or behind buildings along Viking Avenue frontage.
a. No parking in front of buildings on Viking Avenue frontage shall be allowed, including in front of drive-through buildings.
b. Surface parking lots shall be located at the side and located flush with the building’s face, or to the rear of a building.
c. Parking areas on the side of buildings with public street frontage shall be screened with a combination of three-foot architectural wall and additional landscaping.
d. Parking design standards shall be consistent with Chapter 18.140.
e. On-street parking is encouraged to be provided and may count toward the number of spaces required. Unimproved right-of-way when available may contribute to providing area for on-street parking. Realignment of existing sidewalk/landscape area may be necessary and is subject to approval by the city engineer.
f. If existing power poles, infrastructure, topography, or other similar technical situations preclude buildings to locate within the twenty-foot maximum building setback, the review authority may consider allowing parking in front of buildings for the minimum necessary. A combination of three-foot architectural wall and a minimum of seven-foot-wide landscaping area (beginning from edge of pedestrian area) will be required to screen the parking area.
9. Street Intersections. Development located within a one-hundred-fifty-foot radius from the intersection of the centerlines of two public streets shall include two or more of the following focal point features, which shall be visible from the intersection streets:
a. A distinctive design that does not represent standard franchise architecture.
b. An architectural feature or appendage that is a minimum of twenty-five feet tall and a maximum of forty-five feet (e.g., a clock tower, spire, or interesting roof form).
c. Public art or sculpture.
d. Fountains or other water features.
e. Public plazas or other open space.
f. Landscape feature.
10. Building design shall be consistent with Section 18.80.060(A).
11. Pedestrian Amenities.
a. Customer walkways on site and to adjacent developments, and at least one pass-through to access the interior of the development, are required.
b. Connections between the on-site (internal) pedestrian walkway network and Viking Avenue and other public street sidewalk shall be provided at regular intervals as appropriate to provide easy access from the public sidewalk to the interior walkway network.
c. Other pedestrian amenities provided consistent with Section 18.80.060(C).
12. Site Amenities. At least one site amenity, such as outdoor plaza, public art, water feature, clock tower or other well-designed area and/or focal feature that enhances the development and serves as a gathering place.
a. This requirement may be met as part of the pedestrian area improvement requirement in subsection (D)(3) of this section; or corner intersection amenity requirement in subsection (D)(9) of this section.
b. This requirement may contribute to the planned mixed-use development’s common open space/recreational amenities requirement.
c. When the planned mixed-use development’s total square footage is over fifty thousand, two site amenities must be provided.
13. Unimproved Right-of-Way. Unimproved right-of-way along Viking Avenue may exist (i.e., right-of-way that exists but is currently not utilized as part of the Viking Avenue street frontage improvements), and is required to be developed as part of a planned mixed-use development with on-street parking or part of the required pedestrian area.
a. Any improvement within the right-of-way is subject to the review and approval of the city engineer. Realignment of the existing sidewalk/landscape area may be proposed or necessary and is subject to approval by the city engineer. (Ord. 2018-20 § 2 (Exh. A (part)), 2018: Ord. 2013-04 § 2 (Exh. A (part)), 2013)
18.80.080 Additional standards and provisions for C zoning districts.
A. Alcoholic Beverage Sales. No establishments subject to a liquor license shall be located within five hundred feet of any elementary, junior high, or senior high school within the city.
B. Bed and Breakfasts. Bed and breakfasts provide transient lodging to overnight guests for compensation and usually provide a morning meal as part of the room rate structure.
1. No more than ten rented rooms shall be provided for bed and breakfast establishments in the C zones. Facilities with ten or more rooms shall be considered a hotel/motel.
2. Bed and breakfast establishments must meet the Washington State Department of Health bed and breakfast licensing requirements.
C. Mobile Beverage/Food and Retail Services.
1. Mobile Vending Carts. Beverage/food and retail vending carts are allowed in the C-2, C-3 and C-4 zoning districts outside of an enclosed structure. “Cart” means a mobile, nonmotorized vehicle or conveyance which is intended to be pushed, pulled or otherwise used by a mobile vendor.
a. Outdoor beverage/food and retail sales vending carts shall meet the following:
i. Allowed on private property only with property owner consent.
ii. One cart per parcel is allowed; provided, that if the parcel is over one acre in size, two total vending carts are allowed.
iii. No drive-through facilities are allowed.
iv. When placed in an existing parking lot, a vending cart shall occupy no more than two parking spaces.
v. The operating vehicle or mobile structure shall be removed from the site of operation at the end of business day.
b. A temporary use permit is required for outside beverage/food and retail sales vending carts, subject to the requirements and process in Chapter 18.280.
i. Pursuant to Section 18.280.050, a TUP for a beverage/food and retail sales vending cart shall be for one year, with a one-year extension available. The city shall review the permit and grant a requested extension if no complaints, problems or adverse impacts have been identified. Any identified problems with the operation shall be corrected prior to any extension approval.
ii. If, after the one-year initial TUP permit, and if a one-year extension was approved, the vending cart operation requests to continue, the vending cart is no longer considered a temporary use, shall be considered a permanent use, and will be required to submit for site plan review and approval, subject to the provisions of Chapter 18.270.
c. Beverage/food and retail vending carts that are associated with a commercial building or business are permitted without a temporary use permit.
i. The vending cart may be located within the building or at a main entrance(s). No more than two carts per commercial building or business will be allowed.
ii. If located outside at an entrance, the vending cart shall be brought inside at end of the business day.
2. Mobile Food Trucks.
a. Mobile food trucks are allowed on private property in the C-2, C-3 and C-4 zoning districts.
b. Temporary mobile food trucks shall obtain a temporary use permit (TUP) per Chapter 18.280 and shall meet the following:
i. One truck per parcel at a time is allowed; provided, that if the parcel is over one acre in size, two are allowed at a time.
ii. No drive-through facilities are allowed.
iii. When placed in an existing parking lot, the truck shall occupy no more than three parking spaces and shall be situated in a way that does not obstruct the movement of pedestrians or vehicles.
iv. The operating food truck and any accessories (trash cans, benches, umbrellas) shall be removed from the site of operation at the end of each business day.
v. If, after the one-year initial TUP permit, and if a one-year extension was approved, the food truck requests to continue, the use will be considered permanent and a minor site plan review and approval shall be required.
c. Permanent mobile food trucks will be subject to the same land use and development standards applicable to the property as if the unit were a permanent structure and shall obtain a minor site plan review per Chapter 18.270 and shall meet the following additional requirements:
i. The mobile food truck shall be located on a paved area;
ii. Business identification and promotional signs and graphics wholly applied to the surfaces of a food truck vehicle are exempt from a sign permit and not regulated in number or total area;
iii. The mobile food truck cannot block any designated travel or fire lane(s) within a parking lot and cannot occupy any parking space that is required for a use on the same site;
iv. A secured trash container of at least thirty-gallon capacity shall be provided for business customer use at the location of the vendor and the vendor shall clean the area surrounding their use and remove the contents at the end of each business day;
v. No drive-through facilities are allowed.
3. Mobile vendors shall obtain and provide a copy of the written consent from the owner(s) of the private property or their designated property manager as to the use and location of the mobile food vendor on their property.
4. All mobile vendors shall obtain the necessary business licenses, health certificates, fire and building permits from state and local agencies, as applicable. All permits must be obtained and conditions of approval completed prior to operation within city limits.
5. Mobile vendors associated with a city-approved special event permit or the farmer’s market are exempt from the provisions above.
6. Mobile vendors shall only be permitted in the C-1 zoning district in coordination with a special events permit.
D. Clubs, Lodges, Places of Worship. In C districts, clubs, lodges, places of worship and similar uses require a conditional use permit or administrative conditional use permit approval, and shall be subject to the following standards:
1. Minimum lot size shall be ten thousand square feet and side and rear setbacks are a minimum of fifteen feet; provided, that if the use is proposed in an existing building, it does not need to meet these lot size and setback requirements.
2. Automobile traffic to and from such a use and its parking area shall be from an arterial or collector street, unless no other access is available to the site.
3. No existing building or structure shall be converted to a club, lodge or place of worship unless such building or structure complies or is brought into compliance with building and fire code requirements for places of assembly.
E. Child Care Center.
1. Use Requirements. The following requirements apply to each child day care center:
a. An on-site vehicle turnaround and parking area, entrance and exit points, and passenger loading area must be provided.
b. The child day care center use must have received all necessary permits or approvals from the State of Washington Department of Early Learning.
c. The child day care center must be inspected by the Poulsbo fire department and the operator must implement all required corrective measures.
d. The operator must have obtained a city of Poulsbo business license.
2. Conditions. The city may impose conditions to mitigate any potential adverse impact on surrounding uses.
3. Within a Multi-Use Building. A child day care center shall be considered an accessory use if it is sited on the premises of a community service use, such as a private or public school, grange, place of worship, community center, library, or similar adult gathering place and it is associated with that activity. In addition, child care facilities for the use of employees of a business or multi-use building(s) shall also be considered an accessory use.
a. If a child day care center is proposed after the primary use is permitted and established, the child day care center shall be reviewed through minor site plan review process in Chapter 18.270.
F. Drive-Through Businesses. Drive-through businesses include restaurants, banks, pharmacies, coffee shops, car washes, or other businesses that provide a dedicated stacking lane and/or access to a window where services from the business may be obtained. Drive-through businesses shall meet the following standards:
1. Pedestrian walkways that intersect drive-through aisles shall be clearly marked and have unobstructed visibility of the drive-through aisle.
2. Drive-through lanes shall have stacking space for one hundred twenty lineal feet except as allowed based on a special condition, such as proposed use, topography, size of lot, two lanes provided, or other similar reason determined by the review authority to be acceptable. In no case shall the stacking space be less than sixty lineal feet. When reducing the stacking area, the review authority shall enter findings of fact in support of the reduction.
3. Drive-through aisles shall be set back a minimum of fifteen feet from a public right-of-way. The setback area shall be landscaped so as to provide screening of the drive-through aisle, parking area, menu board and directional signs from view of the public right-of-way.
4. Menu boards shall not exceed thirty square feet in area and a maximum height of seven feet and are limited to a maximum of two.
5. Ingress to or egress from the drive-through aisle shall not be directly onto a public right-of-way.
G. Existing Residences.
1. Existing single-family detached residences are allowed to continue in all C zones, provided no increase in density occurs (including adding accessory dwelling units); and subject to the provisions of Section 18.160.060. Special uses related to the existing residence, such as home occupations and home day care, may be allowed and are regulated as appropriate, as set forth in Section 18.70.070(F).
2. Existing residential units in a C zone that are located within a mixed-use structure are allowed as mixed-use, and are not subject to the provisions of Section 18.160.060.
H. Screening Requirements.
1. All HVAC equipment, pumps, heaters, and other mechanical devices shall be screened from view from adjacent streets and properties.
a. Roof-mounted mechanical equipment shall be screened one of the following ways:
i. A parapet wall or other architectural element that is an integral part of the building’s architectural design.
ii. Setting the equipment back so that it is not visible.
|
|
|
|
Example of a parapet concealing roof mounted mechanical equipment. |
Example of setting the equipment back so that it is not visible from adjacent streets and properties. |
b. Ground-mounted mechanical equipment shall be screened by landscaping or a decorative wall that incorporates at least one of the materials and colors of the primary structure. The wall shall be of a height equal to or greater than the height of the mechanical equipment being screened. If landscaping is used, the screening material shall be designed to provide a seventy-five percent opacity one year after planting along the full required height and length of the screening buffer.
2. Trash and recycling dumpsters or any outdoor related equipment shall be screened from abutting properties, public rights-of-way, and open space by a combination of one hundred percent sight-obscuring screening.
a. Screening shall be complementary to the materials and colors of the primary structure.
b. Screening shall be of a height equal to or greater than the height of the materials being screened.
c. The location of all trash and recycling storage spaces shall meet the following requirements:
i. If located within fifteen feet of a street lot line, screening shall also contain landscaping and/or artistic elements;
ii. The storage space shall not be located in any required driveways, parking aisles, or parking spaces;
iii. The storage space shall not block or impede any fire exits, any public rights-of-way, or any pedestrian or vehicular access;
iv. The storage space shall be located to minimize noise and odor impacts on building occupants and beyond the lot lines of the lot;
v. The storage space shall not be used for purposes other than trash and recyclable materials storage and access.
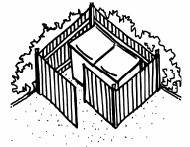
I. Mini-Storage, Self-Serve. Mini-storage facilities shall be subject to the following additional requirements:
1. The minimum site area shall be thirty thousand square feet.
2. The portion of the site containing the storage units shall be completely enclosed with a six-foot-high sight-obscuring fence or wall when adjacent to an R zone.
3. No business activity shall be conducted in any storage unit.
4. All storage shall be located within a fully enclosed structure(s). Outside storage of vehicles, boats and/or recreational vehicles shall be reviewed during permit review, and shall be allowed if adequate screening to adjacent properties is provided.
5. No flammable or otherwise hazardous materials shall be stored on site.
6. Residential quarters for a manager or caretaker may be provided in the development.
7. Parking shall be provided as set forth in Section 18.80.110.
8. Aisle width shall be a minimum of twenty-five feet between buildings to provide unobstructed and safe circulation.
9. Storage facilities located adjacent to residential districts shall have their hours of operation restricted to seven a.m. to nine p.m.
10. Electrical service to storage units shall be for lighting and climate control only. No electrical outlets are permitted inside individual storage units. Lighting fixtures and switches shall be of a secure design that will not allow tapping the fixtures for other purposes.
11. Accessory uses such as the rental of trucks, trailers or moving equipment (hand carts, jacks and lifts, etc.), the installation of trailer hitches, or the sale of boxes or packing materials are permitted only if they are otherwise permitted in the zone in which the facility is located, and shall meet all use and development standards of the commercial zone.
12. Design Standards.
a. All storage units shall gain access from the interior of the building(s) or site—no unit doors may face the street or be visible from off the property.
b. To promote visual compatibility with commercial and mixed-use development allowed in commercial zones, self-service mini-storage facilities buildings shall incorporate architectural and design features common to commercial and/or mixed-use development. Examples of such architectural and design features include: massing; proportion; facade modulation; exterior building materials and detailing; varied roof line; pedestrian scale; fenestration; repetition; etc.
c. The business office of self-service storage facilities in commercial zones shall have a pedestrian entrance facing the street. This entrance shall be considered the “primary” entrance for the design guidelines for the zoning district.
d. Fences and walls, including entry gates, shall be constructed of high quality materials and shall be compatible with the design and materials of the building(s) and site.
13. Existing self-serve mini-storage facilities that exist as of the date of adoption of the ordinance codified in this chapter are permitted to expand within the boundaries of the property as of the date of adoption of the ordinance codified in this chapter. The expansion shall be consistent with and meet all applicable standards of the zoning district as well as this section at the time of expansion. Existing self-serve mini-storage facilities shall be exempt from subsection (I)(12) of this section.
J. Mixed-Use Structure.
1. Purpose. Mixed-use structures allow for placement of a mix of commercial and residential uses in a single building. Mixed-use structures are intended to allow for efficient use of land and public services in an urban setting; encourage convenient access between employment, services and residential opportunities; and increase development alternatives.
2. A mixed-use structure shall contain at least two complementary, integrated, or mutually supporting uses (such as offices, retail, professional services, food and beverage, entertainment, public service and residential). (Except as allowed in subsection (J)(3)(a)(i) of this section.)
3. New mixed-use structures shall have the following standards:
a. Residential units must be located above allowed commercial uses (residences may not be located at street/ground level or below). However, uses accessory to the residential, such as lobby, fitness center, storage, community room and other accepted uses, may be located on the first floor (street level), and shall generally be located behind the street level commercial uses. Number of residential units shall be limited by the mixed-use structure’s required development standards (lot coverage, height, parking and setbacks) for the underlying zoning district.
i. Within the C-1 zoning district, but outside of the shopfront overlay, residential units may be allowed on the first floor; provided, that the first floor shall be constructed to commercial building and fire code standards and parking required at the applicable commercial ratio, to accommodate flexibility of use as both residential or commercial, as the market supports.
b. A minimum of fifty percent of the street level ground floor gross square footage shall be occupied by uses set forth in Table 18.80.030, Commercial Zoning Districts Use Table, or as allowed by this section, and oriented to the primary street. Any underbuilding parking located on the street level floor shall be provided at the commercial parking standards and shall have an intervening permitted use between the street and the parking.
c. The mixed-use building shall be designed to look and function as an integrated development and encourage pedestrian travel between uses and adjacent buildings.
d. Buildings should be located adjacent to the primary street or immediately behind a public or semi-public space, such as a forecourt, plaza, or an outdoor seating area.
e. Commercial uses located on the ground floor shall have a prominent entrance facing the primary street, provide use and activity presence along the street frontage, and be designed to clearly define it as commercial space.
f. Compatibility with the height, massing, setback and design character of surrounding uses shall be considered in mixed-use structure design.
g. At least one outdoor activity feature shall be provided for the mixed-use building, including but not limited to courtyards, delineated gathering spaces, or seating areas. These areas must be paved and landscaped.
h. Private or shared open space shall be provided for each of the residential units, such as a private outdoor balcony or rooftop deck, and shall be provided at a minimum of thirty-eight square feet per unit.
i. On-site pedestrian circulation that links the public street and the primary entrance to the structure or residential units shall be provided. When the pedestrian circulation crosses driveways, parking areas and loading areas, it must be clearly identifiable through use of different paving materials.
j. Existing residential units in a mixed-use structure in the C zones may continue without meeting the standards above.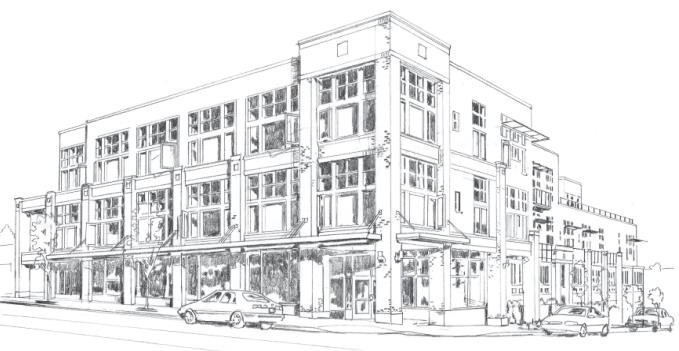
Conceptual design of a mixed-use building with retail commercial on the first floor, office on the second floor, and residences on the third floor. Design elements include facade modulation, roofline cascade, rooftop deck, awnings, varied facade materials, recessed and frame windows and ornamental pilasters.
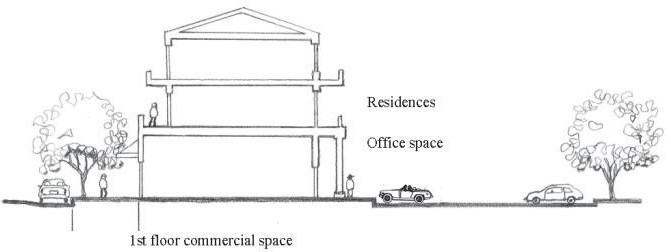
Example of mixed-use structures use configuration.
4. It is recommended that acknowledgement be included in lease or purchase/sale agreements for residential units in mixed-use structures, and address that residents will reside within commercial structures, where quiet enjoyment may not be guaranteed due to the nature of business, dining/entertainment or special event activity within the commercial zoning districts.
K. Outdoor Storage and Outdoor Display.
1. Year-round outdoor storage of materials and supplies shall be screened from adjacent properties and public right-of-way with a combination of fencing and landscaping, and be located in the interior of the lot to the extent possible as determined by the planning director.
2. “Outdoor display” is the temporary and accessory sale of seasonal products and materials located on the same lot/site as the specific business. Seasonal outdoor display may be located in a paved parking area or paved sidewalk immediately adjacent to the commercial building; provided, that the outdoor seasonal display shall not block any turn lanes, aisles, fire lanes or be placed inside a sight triangle.
L. Service and Gas Stations. Automobile service and gas stations require an administrative conditional use permit, subject to the provisions of Chapter 18.230; and shall comply with the following provisions:
1. The minimum parcel size shall be ten thousand square feet.
2. Pump islands shall be located a minimum of twenty feet from a property line. However, a canopy or roof structure over a pump island may encroach up to ten feet within this distance. Additionally, the cashier location shall provide direct visual access to the pump islands and the vehicles parked adjacent to the islands.
3. The maximum number of points of ingress/egress to any one street shall be two.
4. There shall be a minimum distance of thirty feet between curb cuts along a street frontage.
5. The width of a driveway may not exceed forty feet at the sidewalk intersection.
6. Sale of merchandise shall be conducted within a building except for items used for the maintenance and servicing of automotive vehicles.
7. A sight-obscuring fence or wall, not less than five feet nor more than six feet in height, shall be provided between the service station and abutting property in any residential zone.
8. All lighting shall be of such illumination, direction, and color as not to create a nuisance in adjoining property or a traffic hazard. Undercanopy lighting shall be recessed.
9. When a convenience store, restaurant, or other commercial use is located in conjunction with the service or gas station, a pedestrian walkway from the primary sidewalk and pumping area shall be provided. The walkway shall be clearly delineated and may be painted.
M. Schools. Public and private schools require a conditional use permit, subject to the provisions of Chapter 18.230. Further, the following standards must be met:
1. The building lot coverage of all school buildings (including accessory structures and all portables) shall not cover more than fifty percent of their site area.
2. Schools adjacent to residential zoning districts shall provide thirty-foot front, side and rear yard setbacks.
3. Landscaping shall be as set forth in Section 18.70.060(D).
4. School vehicular and pedestrian circulation shall satisfy the following criteria:
a. Vehicular and bus loading and unloading areas shall be designed to minimize impacts on traffic on public rights-of-way;
b. Parking areas shall be designed to minimize conflicts between pedestrian and vehicular movements;
c. Parent loading and unloading areas shall be designed to accommodate at least ten vehicles;
d. Pedestrian connections from schools to neighboring residential subdivisions shall be provided as feasible.
5. Portable classrooms are permitted as accessory structures for an existing school; provided, that portable classrooms shall contribute to and comply with building lot coverage standard. Review of portable classrooms shall be through the minor site plan review process in Chapter 18.270.
6. An update to the school’s overall site plan will be required with each additional building or facility.
N. Lighting.
1. All exterior lighting shall be pointed downward and shielded from direct observation from the air, adjacent properties, and public rights-of-way. Lighting “spillover” to adjacent properties shall be minimized. Lamps shall use recessed or flat lenses.
2. Lighting in exterior canopies shall be recessed so that the lens does not drop below the level of the canopy.
3. The use of motion sensors and/or timers is required for security lighting when adjacent to residential zoning districts.
4. Lighting shall be located near the activity needing illumination. Walkways, entrances, and parking areas may be lit during nighttime business hours, but such lighting shall be the minimum necessary for safety. Lighting in parking lots should be of uniform intensity.
5. Buildings shall not be outlined with neon or other lighting, except seasonal lighting.
6. If, once installed, lighting is found to be performing in violation of these standards, the city may require the business owner to take corrective action to bring the lighting into compliance.
7. Nighttime lighting of the American flag is exempt from these provisions, except that such lighting shall not provide direct glare to neighboring properties or traffic.
8. A photometric plan shall be required as part of the underlying permit which shows lumen readings every ten feet within the property or site, and ten feet beyond the property lines. The photometric plan shall consider proposed and existing landscaping at maturity in order to evaluate the long-term and seasonal effectiveness of lighting or screening of lighting.
O. Cannabis Retail Development Standards.
1. Cannabis retail is allowed and limited to a maximum of one retailer in the C-2 and C-3 zoning districts (south of the SR305/307 intersection) for a total of two retailers maximum, one per each zone per the buffer distances established below:
a. As measured in Chapter 314-55 WAC as currently enacted or hereafter amended, no cannabis retailer shall be located within one thousand feet of the following businesses and facilities:
i. Elementary or secondary schools; or
ii. Playgrounds.
b. As measured in Chapter 314-55 WAC as currently enacted or hereafter amended, no cannabis retailer shall be located within one hundred feet of the following businesses or facilities:
i. Recreation center or facility;
ii. Child care center;
iii. Public park;
iv. Public transit center;
v. Library; or
vi. Any game arcade where admission is not restricted to persons age twenty-one or older.
2. Compliance With State Laws. All licensed cannabis businesses are subject to the requirements and restrictions of operating found in Chapter 314-55 WAC, as currently enacted or hereafter amended, including but not limited to security and traceability (WAC 314-55-083), signage (WAC 314-55-085 and 314-55-155) hours of operation (WAC 314-55-147), and security requirements (WAC 314-55-83). (Ord. 2024-02 § 2 (Exh. A § 3), 2024; Ord. 2019-14 § 2 (Att. A), 2019; Ord. 2018-20 § 2 (Exh. A (part)), 2018: Ord. 2013-04 § 2 (Exh. A (part)), 2013: Ord. 2007-56 § 6 (part), 2007; Ord. 2003-10 § 1 (Exh. A, II(C)(8), III(D), (H), (M), (N), (R), (S), VI(C)), 2003. Formerly 18.24.080, 18.48.040, 18.48.080, 18.48.130, 18.48.140, 18.48.180, 18.48.190, 18.60.030)
18.80.090 Planned mixed-use development (PMUD).
A. Purpose. The purpose of this section is to encourage creative and superior site design that provides and integrates a mix of retail, service, office and residential uses while ensuring substantial compliance with the goals and policies of the Poulsbo comprehensive plan.
B. Where Allowed. The planned mixed-use developments are allowed in the C-2 and C-3 commercial zoning districts.
C. Uses Allowed. The following uses are permitted in a planned mixed-use development:
1. All uses in the underlying zoning district.
2. Residential including townhouses, duplexes, triplexes, fourplexes, cottages, mixed-use structures and apartment houses.
3. Accessory uses specifically designed to meet the needs of the residential development or facilities.
4. Residential and commercial uses must each constitute a minimum twenty percent of the proposed development cumulative buildings’ gross square footage, with the remaining sixty percent a combination of commercial, residential public areas and other acceptable uses.
D. Project Requirements.
1. The planned mixed-use development proposal must constitute a mixed-use development. For purposes of this section, a mixed-use development is a single unified development that incorporates the planned integration of commercial and residential land uses consisting of some combination of office, retail, food and drink, services, hotel, public entertainment, public uses, and housing. Planned mixed-use developments may be vertically oriented in one or more buildings, or geographically distributed on a development site.
2. The development site shall be of sufficient width and depth to accommodate the proposed development. The minimum site size is two acres; however, the review authority may approve a smaller size if the site can meet the criteria of an integrated unified mixed-use development and the requirements of this section.
E. Development Standards.
1. Setbacks.
a. Front yard and/or primary street frontage: ten feet.
b. Side and rear yard: ten feet.
c. Side or rear yard adjacent to an R zone: twenty feet.
d. If no subdivision is proposed:
i. Perimeter side and rear yard: ten feet.
ii. Perimeter side or rear yard adjacent to an R zone: twenty feet.
iii. Setbacks between buildings shall be a minimum ten feet.
2. Building Lot Coverage. Maximum building lot coverage is sixty-five percent.
3. Building Height. Maximum building height is thirty-five feet. If underbuilding parking is provided, the building height may be increased to forty-five feet. See Section 18.310.010.
4. Landscaping, Site and Building Design Standards. The standards set forth in Section 18.80.060, Building design, landscaping, and site standards, shall apply to planned mixed-use developments.
F. Integration of Uses.
1. All buildings and improvements on the site shall be designed to look and function as an integrated development and to encourage pedestrian travel between buildings and uses. Complete segregation of use types, such as placement of commercial structures all on one side of a mixed-use site and multiple residential structures all on the other, shall be prohibited.
2. Separate buildings shall be connected through pedestrian walkways delineated through landscaping, differentiated surface materials or texture. Delineation through striping alone shall not be considered sufficient. (See Section 18.80.060(C)).
3. One or more similar design characteristics among separate structures shall be provided, including but not limited to similar or complementary building facades, surface materials, colors, landscaping, or signage.
4. One or more outdoor publicly accessible features shall be provided to encourage interaction among residents or users of the site, including but not limited to courtyards, delineated gathering spaces, or seating areas. These areas may be paved and/or landscaped, and must comprise at least five percent of the fifteen percent common open space requirement (see open space and recreational amenities below).
5. Residential uses in buildings with commercial uses shall be located on the second story or above (not at street level or below).
G. Shared Parking.
1. The review authority may authorize shared or joint use parking among uses that are likely to be visited with a single driving trip; and provided, that an adequate legal agreement for the joint parking usage is recorded.
2. The review authority may authorize shared or joint use parking among uses which have differing hours of operation or usage, such as residences and offices; provided, that an adequate legal agreement for the joint parking usage is recorded.
H. Common Open Space and Recreational Amenities Required. Each planned mixed-use development shall provide at least fifteen percent of the gross site area for common open space in the form of public, site user and/or resident activity. Such activity space may be planned and designed for recreational use or involvement by employees, site visitors, general public and residents. (This requirement is different than the twenty percent landscape requirement; however, open space required in this section can be used to meet the landscape requirement.)
I. Review and Approval. See Chapter 18.250 for the review and approval process for planned mixed-use developments. (Ord. 2018-20 § 2 (Exh. A (part)), 2018: Ord. 2013-04 § 2 (Exh. A (part)), 2013)
18.80.100 Off-street parking and loading standards in the C-1 zoning district.
The following standards apply to parking and loading in the C-1 zoning district:
A. When Required.
1. Change of commercial use to a new commercial use within an existing structure and no additional gross floor area: no parking requirement.
2. Conversion, expansion or creation of new residential units.
3. Enlargement of an existing structure up to a maximum of one thousand five hundred additional square feet of gross floor area: no parking requirement.
4. Enlargement of an existing structure of more than one thousand five hundred one additional square feet: parking provided as set forth in subsection B of this section and Section 18.140.020(B)(2)(c).
5. New construction: parking provided as set forth in subsection B of this section.
6. Reconstruction of an existing building: new parking required for additional square footage only; provided, that existing parking spaces are retained.
7. Conversion, expansion or creation of a hotel, motel, bed and breakfast: one space per guestroom is required.
B. Number of Spaces Required.
1. Retail sales, personal services, restaurant, office and professional services: one space per three hundred gsf.
2. Residential:
a. Studio/one bedroom: one space per studio/dwelling unit.
b. Two bedrooms or more: two spaces per dwelling unit.
c. Residential units restricted to use for seniors (sixty-five years and older): one and one-quarter spaces per dwelling unit.
d. Assisted living, senior congregate care, residential care center: one for each four regular beds (or units), plus one space for every full-time employee on largest shift.
e. Guest parking is one space per eight dwelling units; provided, that commercial use parking spaces may meet this requirement at a one-to-one ratio replacement when uses’ peak hours of operation do not overlap.
3. Other uses not specifically listed shall furnish parking as required by the planning director.
C. Where Located.
1. Locating parking lots or structures between the front property line and the primary building or storefront is prohibited.
2. Parking spaces may be located on site; within the C-1 zoning district; if feasible, added to a public parking lot; added to an existing private parking area with an executed shared parking agreement; or other parking strategies, such as off-site parking with valet services, as proposed to the review authority for approval.
3. Parking spaces for residential units must be provided on site or within five hundred lineal feet of unit’s entrance.
D. Loading. No dedicated loading stalls are required for structures under twenty thousand square feet. One loading stall is required for structures above twenty thousand one square feet.
E. Underbuilding Parking. When underbuilding parking is proposed, at least fifty percent of the site’s total street frontage shall include square footage that is to be occupied by the building’s primary use (not parking area).
F. Vehicular entry points to parking lots shall receive special paving accents where the drive crosses a public sidewalk or walkway.
G. Parking structures shall be treated architecturally and complement/integrate with the architecture of the associated building; or if stand-alone, shall be architecturally consistent and compatible with the architectural design of adjacent buildings. (Ord. 2020-10 § 2 (Exh. A § 10), 2020; Ord. 2018-20 § 2 (Exh. A (part)), 2018: Ord. 2013-04 § 2 (Exh. A (part)), 2013: Ord. 2008-03 § 1, 2008; Ord. 2003-10 § 1 (Exh. A, II(C)(6)), 2003. Formerly 18.24.060)
18.80.110 Off-street parking and loading standards in the C-2, C-3 and C-4 zoning districts.
The following standards apply to parking and loading in the C-2, C-3 and C-4 zoning districts. All other applicable provisions from Chapter 18.140 also apply.
A. Number of Spaces Required.
1. Retail sales, personal services, office and professional services: one space per three hundred gsf.
2. Medical/dental office or clinic: one space per two hundred gsf.
3. Eating/drinking establishments: one space per two hundred gsf.
a. Fast food or drive-through: one space per one hundred gsf.
b. On-site food/drink manufacturing area: one space per five hundred gsf.
4. Lodging.
a. Bed and breakfast: one space per rented room plus two spaces.
b. Motel/hotel: one space per room or suite plus one space per employee on peak shift.
c. Banquet and meeting rooms: one space per two hundred gsf of banquet/meeting space.
5. Ambulatory and outpatient care services: one space per two hundred gsf.
6. Hospitals: one space per two beds plus one space for every two employees on largest shift.
7. Animal hospital and veterinary clinic: one space per two hundred fifty gsf.
8. Libraries, museums, galleries: one space per three hundred gsf.
9. Performing arts, theaters, sports arena or stadium: one space per four and one-half seats.
10. Amusement, sports, recreation establishments; health club: one space per two hundred fifty gsf.
11. Self-serve storage: one space per three thousand five hundred gsf plus two for permanent on-site manager.
12. Residential.
a. Single-family detached residential unit: two spaces.
b. Studio/one bedroom: one space per residential unit.
c. Two or more bedrooms: two spaces per dwelling unit.
d. Guest parking is one space per ten dwelling units; provided, that commercial use parking spaces may meet this requirement at a one-to-one ratio replacement when uses’ peak hours of operation do not overlap.
e. Residential units restricted to use for seniors (sixty-five years and older): one and one-quarter spaces per dwelling unit.
f. Assisted living, senior congregate care, residential care center: one for each four regular beds (or units), plus one space for every two full-time employees on largest shift.
13. Places of Assembly.
a. Clubs, lodges: one space per two hundred fifty gsf.
b. Places of worship: one space per four seats.
14. Schools (includes public, private, business and vocational):
a. Preschool: one space per three children.
b. Elementary and middle school: one space per full-time employee and two per classroom.
c. High school: one space per full-time employee and one space per ten students of designed capacity.
d. College: one per classroom and office; and one for every five students of designed capacity.
15. Child Care.
a. Family: adequate provision for loading and unloading, plus parking required for residential unit.
b. Center: one space for every two employees on largest shift, plus one space per seven children and adequate provision for loading and unloading.
16. Other uses not specifically listed shall furnish parking as required by the planning director based upon the most analogous use.
B. When underbuilding parking is proposed, at least sixty percent of the site’s total street frontage shall include square footage that is to be occupied by permitted uses.
C. Parking or staging of delivery trucks on public streets is prohibited; provided, that smaller delivery trucks (i.e., UPS, FedEx) may park on public streets when on-street parking is available.
D. The primary vehicular access shall avoid a street that primarily serves residential uses.
E. Entrances and exits to and from parking and loading facilities shall be clearly marked with appropriate directional signage.
F. Internal circulation shall be designed for safety and efficiency by reducing conflicts between vehicular and pedestrian traffic.
G. Loading facilities shall be located internal to the site. Loading docks and doors facing a public street shall be offset from the access drive and shall be screened from the street as much as possible. (Ord. 2023-04 § 2 (Exh. A § 6), 2023; Ord. 2018-20 § 2 (Exh. A (part)), 2018: Ord. 2013-04 § 2 (Exh. A (part)), 2013: Ord. 2008-03 § 1, 2008; Ord. 2003-10 § 1 (Exh. A, II(C)(6)), 2003. Formerly 18.24.060)
18.80.120 Signage standards in the C-1 zoning district.
The following standards apply to signage in the C-1 zoning district. All other applicable sign provisions from Chapter 18.170 apply.
A. Wall-Mounted Signs.
1. Total area: thirty square feet; or one square foot per one foot of lineal facade area where the sign is affixed, not to exceed fifty square feet in total signage. In no case shall the total length of all signs exceed fifty-five percent of the lineal feet of the building frontage.
2. Number. No more than three wall-mounted signs (including awning, hanging and wall painted) are allowed per building; provided, that multiple-business buildings where tenants or uses have an exterior facade shall not be subject to this provision. One additional business directory sign is allowed and shall not exceed sixteen square feet.
3. Height. No wall-mounted sign shall extend above the height of the roof line or parapet of the building.
a. For mansard signs, the mansard shall not be considered the roof line when attached to a building wall; provided, that if the mansard is located at the top of the building, the sign shall not exceed the top of the mansard’s roof line.
4. Type. Hanging and awning signs are preferred in the C-1 zoning district.
5. Multiple-Business Buildings.
a. The exterior facade area for each tenant or user is derived by measuring only the surface area of the exterior facade of the premises actually used by the tenant or user. One sign shall be allowed per tenant or user, unless a second face fronts a public street, in which case one additional sign may be allowed.
b. One wall-mounted sign as a business directory of the multiple-business building is allowed per street frontage, and shall be located near the entrance(s) to the building. The identification sign shall not exceed sixteen square feet.
6. Awning Signs. When including copy, an awning shall be considered a wall-mounted sign of the business. The sign length on an awning shall not exceed forty percent of the lineal feet of the awning. Only the area of the sign band may be internally lit.
7. Wall Painted Signs. Wall painted signs shall be considered a wall-mounted sign of the business, require a sign permit and contribute toward allowable signage area.
8. Wall Murals. Wall murals containing no logo, trademark or commercial message, and which depict scene(s) consistent with the downtown Poulsbo heritage, are allowed; provided, the proponent must present the proposed wall mural to the city and is subject to review and approval of the city council.
9. Architectural Details. Signs may not cover or obscure important architectural details of a building such as windows, doors, trim, decorative louvers, or similar elements intended to be decorative features of a building design. Signs must appear to be a secondary and complementary feature of the building facade.
B. Freestanding Signs.
1. Total Area. Freestanding signs shall not exceed fifty square feet in area per face.
2. Height. The maximum height of freestanding signs shall be twelve feet above grade.
3. Type. Monument signs are required in the C-1 zoning district.
4. Number. One freestanding sign shall be permitted on each street frontage of property on which the business is located.
5. Multiple-Business Building. No more than one freestanding sign is permitted per multiple-business building unless the building fronts more than one public street, where one additional freestanding sign is allowed.
C. Lighting.
1. All operating mechanisms and electrical components shall be encased and concealed from view.
2. Illumination from or upon any sign shall be located, shaded, shielded, directed or reduced so as to avoid undue brightness, glare or reflection of light on private or public property in the surrounding area, and so as to avoid unreasonably distracting pedestrians or motorists. “Undue brightness” is illumination in excess of that which is reasonably necessary to make the sign reasonably visible to the average person on an adjacent street.
D. Temporary Signs. See Section 18.170.080.
E. Sandwich Board Signs. See Section 18.170.090. (Ord. 2018-20 § 2 (Exh. A (part)), 2018: Ord. 2013-04 § 2 (Exh. A (part)), 2013: Ord. 2003-10 §§ 1 (Exh. A, II(C)(5)), 3 (part), 2003; Ord. 88-42 § 1 (part), 1988. Formerly 18.24.050, 18.64.070)
18.80.130 Signage standards in the C-2, C-3 and C-4 zoning districts.
The following standards apply to signage in the C-2, C-3 and C-4 zoning districts. All other applicable sign provisions from Chapter 18.170 apply.
A. Wall-Mounted Signs.
1. Total area: fifty square feet; or one square foot per one foot of lineal facade area where the sign is affixed; not to exceed two hundred fifty square feet in total signage. In no case shall the total length of all signs exceed seventy percent of the lineal feet of the building frontage. Channel letter signs are the preferred wall-mounted signs.
2. Number. No more than four wall-mounted signs (including awning, hanging and wall painted) are allowed for a building; provided, that multiple-business buildings where tenants or uses have an exterior facade shall not be subject to this provision.
3. Height. No wall-mounted sign shall extend above the height of the roof line or parapet of the building.
a. For mansard signs, the mansard shall not be considered the roof line when attached to a building wall; provided, that if the mansard is located at the top of the building, the sign shall not exceed the top of the mansard’s roof line.
4. Multiple-Business Buildings.
a. The exterior facade area for each tenant or user is derived by measuring only the surface area of the exterior facade of the premises actually used by the tenant or user. One sign shall be allowed per tenant or user, unless a second face fronts a public street, in which case one additional sign may be allowed.
b. One wall-mounted sign as a business directory of the multiple-business building is allowed per street frontage and shall be located near the entrance(s) to the building. The identification sign shall not exceed sixteen square feet.
5. Awning Signs. When including copy, an awning shall be considered a wall-mounted sign of the business. The sign length on an awning shall not exceed forty percent of the lineal feet of the awning. Only the area of the sign band may be internally lit.
6. Marquee Signs. Marquee signs are limited to schools, movie and performing arts theaters, and theatrical playhouses. The maximum height of the area of the sign shall be seven feet. One sign allowed per street frontage, not to exceed two. A minimum clearance of eight feet shall be required or as determined by the International Building Code.
7. Wall Painted Signs. Wall painted signs shall be considered a wall-mounted sign of the business, require a sign permit and contribute toward allowable signage area. Painted business identification and address is exempt from this requirement; provided, that no logo, trademark or commercial message is included.
B. Freestanding Signs.
1. Total Area. Freestanding signs shall not exceed seventy-five square feet in area per face, and shall not be closer than one hundred feet to another freestanding sign on the same property. Signs that are a part of or comprise a larger sign cannot be extended over separate lots, even if owned by the same person or entity. Only two-sided freestanding signs are allowed.
2. Height. The maximum height of freestanding signs shall be fifteen feet above grade.
3. Number. One freestanding sign shall be permitted on each street frontage of property on which the business is located. Sites on a corner of two public streets may have one sign on the corner instead of a sign for each frontage, subject to sight clearance provisions. Commercial properties with more than one thousand feet of continuous street frontage and with more than one entrance/exit may install a freestanding sign at each entrance.
4. Landscaping.
a. All freestanding signs shall include landscaping at their bases. The planting area shall be a minimum of one square foot for each square foot of sign surface area.
b. The above requirement may be met by placing the sign in an area that is part of the site’s approved landscape plan.
c. The above requirement may be met by placing the sign in a raised planter around the base of the sign. Raised planters must be at least eighteen inches high.
d. All required landscaping must be installed within sixty days of completion of the sign installation, unless the planning director grants an extension in writing for reasons of weather, good planting practices, or unforeseeable construction delay.
e. Landscaping shall be continually maintained in a healthy growing condition by all property owners.
5. Multi-Business Development.
a. No more than one freestanding sign is permitted per multiple-business building unless the building fronts more than one public street, where one additional freestanding sign is allowed.
b. Each building in a multi-business center may have no more than one freestanding sign unless the building fronts more than one public street, where one additional freestanding sign is allowed.
c. One identification sign per entrance/exit for multi-business centers is allowed; provided, that the identification sign is no larger than thirty square feet and eight feet in height.
6. Directional Signs. Directional signs shall not exceed six square feet per face and shall be located on the premises to which the sign is intended to guide or direct pedestrian or vehicular traffic. Directional signs are not included in the maximum number of freestanding signs allowed. No advertising is allowed.
7. Drive-Through Menu Board Signs. Drive-through menu board signs shall not exceed thirty square feet in area and a maximum height of seven feet, and shall face away from the street. Menu board signs are not included in the maximum number of freestanding signs allowed.
C. Lighting.
1. All operating mechanisms and electrical components shall be encased and concealed from view.
2. Illumination from or upon any sign shall be located, shaded, shielded, directed or reduced so as to avoid undue brightness, glare or reflection of light on private or public property in the surrounding area, and so as to avoid unreasonably distracting pedestrians or motorists. “Undue brightness” is illumination in excess of that which is reasonably necessary to make the sign reasonably visible to the average person on an adjacent street.
D. Automobile Service Centers Signage. Service stations selling motor fuel to the public, including those with convenience stores, accessory restaurants or other retail, self-service car washes, and facilities having service bays for vehicle service and repair, may have primary signs as follows:
1. Station identification and pricing shall be integrated with the business’s freestanding sign.
2. Canopy logo shall be one per street frontage, not to exceed a total of three, and be located on the face of the canopy covering the pump island(s); provided, that it is no larger than twenty square feet in area per canopy side.
3. Car wash shall be integrated with the business’s freestanding sign; provided, that if the car wash is a stand-alone building, one wall-mounted sign is allowed subject to the provisions of subsection (A)(1) of this section.
4. Convenience store/retail/restaurant shall be integrated with the business’s allowable freestanding sign and wall-mounted signage.
E. Temporary Signs. See Section 18.170.080.
F. Sandwich Board Signs. See Section 18.170.090. (Ord. 2018-20 § 2 (Exh. A (part)), 2018: Ord. 2013-04 § 2 (Exh. A (part)), 2013: Ord. 2007-56 § 9 (part), 2007; Ord. 2003-10 §§ 1 (Exh. A, II(C)(5)), 3 (part), 2003: Ord. 2000-19 § 7, 2000. Formerly 18.24.050, 18.64.085)
18.80.140 Project review.
Before a building permit will be issued, the site plan review process as specified in Chapter 18.270 shall be followed. If a use is identified as an AC or C, the conditional use and site plan review process shall be consolidated. All project permits shall follow the process set forth in Title 19, Project Permit Application Procedures. (Ord. 2018-20 § 2 (Exh. A (part)), 2018: Ord. 2013-04 § 2 (Exh. A (part)), 2013)



