20C.70.30 North Redmond Neighborhood Regulations.
20C.70.30-010 Purpose.
The North Redmond Neighborhood Plan, as described in the Neighborhoods Element of the Comprehensive Plan, includes goals and policies to implement the neighborhood’s vision. Regulations in this chapter of the Redmond Community Development Guide are established to implement the goals and policies described in the neighborhood plan. The regulations are designed to accommodate growth in the North Redmond Neighborhood that is consistent with the City’s Comprehensive Plan policies while promoting the desired characteristics for the neighborhood. (Ord. 2463; Ord. 2308; Ord. 1901)
20C.70.30-020 North Redmond Residential Development and Conservation Overlay Zone Density Transfer and Limitations.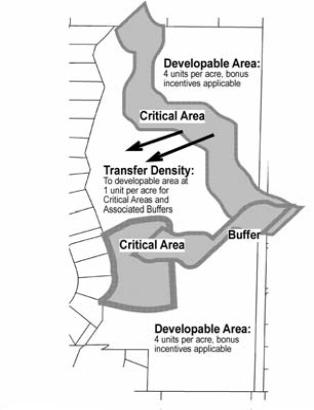
Figure 1. North Redmond Residential Development and Conservation Overlay Density Transfer
The Residential Development and Conservation Overlay zone is applied to those properties within the North Redmond Neighborhood and adjacent preannexation areas as shown on the Zoning Map. This designation establishes a maximum for the underlying zoning at R-4 in those areas determined to be developable in the Critical Areas Report, submitted at the time of application for development. Additionally, for those areas determined to be critical areas and the associated buffers, densities may be transferred to developable areas at a maximum of one unit per acre. (See Figure 1.) A rezone for higher densities beyond the established R-4, four units per acre, may not occur. In addition to the allowed density, bonus incentives are applicable as designated in the North Redmond Neighborhood Plan, RCDG 20C.70.30, or elsewhere in the Redmond Community Development Guide. (Ord. 2463; Ord. 2418; Ord. 2308; Ord. 1901)
20C.70.30-030 North Redmond Subdivision Design Requirements.
In addition to general subdivision regulations, Policies N-NR-1 through N-NR-65 shall be used in the review of new subdivisions and master planned developments in the North Redmond Neighborhood. Building setback requirements established in RCDG 20C.70.30-060 shall be noted in the subdivision layout. (Ord. 2463; Ord. 2447; Ord. 2308; Ord. 1901)
20C.70.30-040 Residential Architectural, Site and Landscape Design: General Provisions.
(1) Purpose. The purpose of this section is to establish residential design standards for building, site, and landscape design in the North Redmond Neighborhood and to guide preparation and review of all applicable development applications. These design standards are intended to assist development applicants in adhering to the desired form of community design in the neighborhood as expressed by goals, policies, and regulations of the Redmond Community Development Guide, which includes the Comprehensive Plan. The purpose of the design guidelines is to:
(a) Encourage variety and visual interest in new residential development in a manner that is compatible with the neighborhood character.
(b) Engage streetscapes with dwellings by bringing living space toward the street.
(c) Ensure that dwelling units are of a scale that is proportional to their lot size.
(d) Provide for the use of landscaping to help provide a transition between new and existing development, to enhance building and site appearance, and to maintain and enhance the environmental quality of the neighborhood.
(e) Sustain the semirural character of North Redmond by encouraging the preservation of mature trees and habitat and providing trails and walkways through natural areas of the neighborhood.
(f) Establish interconnectedness of streets and pedestrian corridors between developments and promote the preservation and establishment of open space corridors throughout the neighborhood.
(g) Promote the use of low impact development techniques.
(h) Encourage public safety for citizens of the neighborhood through building and site design.
(i) Assist applicants and decision makers reviewing development applications.
(j) Comply with RCDG 20D.40.10-010, Design Standards – Purpose and Intent.
(2) Applicability.
(a) The neighborhood residential design standards apply to applications for new attached or detached single-family development, and remodels in the North Redmond Neighborhood (see North Redmond Neighborhood Map at the end of this section).
(b) All applications for residential development after the effective date of the North Redmond Neighborhood Plan update which result in a building permit for construction of a new single-family attached or detached dwelling unit, or remodel, unless otherwise exempted by this chapter, shall comply with the intent statements and design criteria as provided in this section and RCDG 20D.40.10-020(2)(d), (e), and (f), compliance with the design standards. Dwellings built prior to adoption of these regulations are not considered nonconforming dwellings.
(3) Administration.
(a) Review Process. Building permit applications requiring design review approval shall be processed in accordance with RCDG Title 20F, Administration and Procedures.
(b) Administrative Approval. The Code Administrator shall decide compliance with the design standards. The Code Administrator may, at his or her option, consult the Design Review Board regarding matters concerning compliance with the design standards. In no instance shall the Design Review Board act as an appellate body.
(c) Approval Timing. Compliance with the design standards shall be decided prior to issuance of applicable building permits.
(4) References. The following RCDG divisions also contain residential regulations specific to the North Redmond Neighborhood:
(a) Cottage Housing Developments: RCDG 20C.30.52;
(b) Green Building and Green Infrastructure Incentive Program: RCDG 20C.30.57;
(c) Affordable Housing: RCDG 20D.30.10.
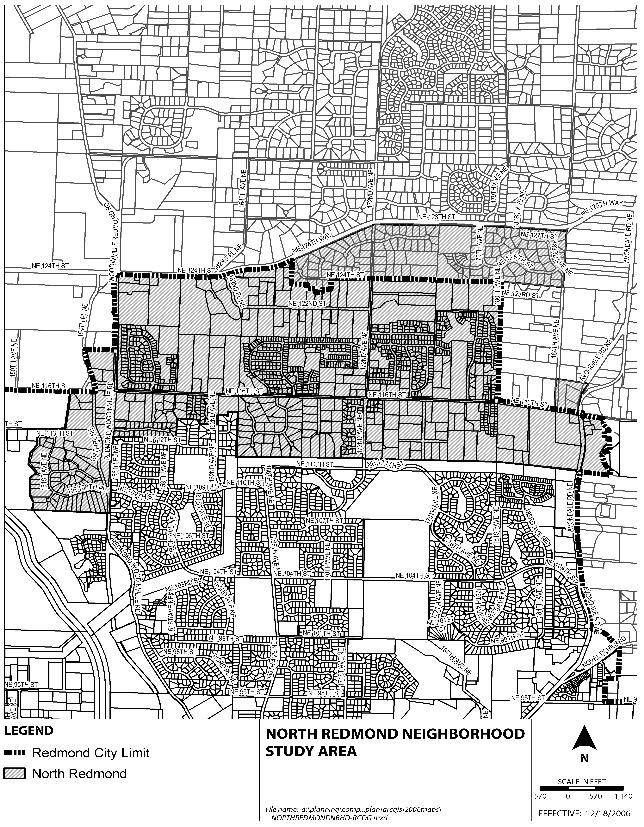
(Ord. 2463; Ord. 2447; Ord. 2308; Ord. 1901)
20C.70.30-050 Multiplex Housing.
(1) Purpose. RCDG 20C.30.70 contains regulations on multiplex housing that apply Citywide until neighborhood plans set the policy on multiplex housing for the neighborhood. The following regulations take the place of RCDG 20C.30.70 for the North Redmond Neighborhood for Single-Family Urban zones. All multiplex dwelling units in these zones must meet certain criteria and conditions for location, density, and design to ensure compatibility with the neighborhood. This section contains those conditions.
(2) Applicability.
(a) Duplexes, triplexes, and four-plexes are an allowed use on individual lots in locations designated Single-Family Urban in the North Redmond Neighborhood; provided, that units are interspersed with a variety of other housing types and sizes, with up to one entrance per side and uniform architecture of attached dwelling units.
(b) Duplexes, triplexes, and four-plexes are not an allowed use within the Wedge subarea of the North Redmond Neighborhood.
(3) Density. The allowed number of dwelling units contained in duplexes, triplexes, and four-plexes shall not exceed the allowed number of detached single-family dwelling units.
(4) Lot Division. The lot division provisions of RCDG 20C.30.70-030(2) shall apply.
(5) Design. Multiplex dwelling units and accessory structures shall have the following design features in addition to those required by RCDG 20C.70.30-060, Residential Architectural, Site and Landscape Design Standards:
(a) Shall have a minimum lot size of 150 percent of the average minimum lot size for the zone.
(b) Shall maintain the traditional character and quality of detached single-family dwelling units by using design elements, such as single points of entry per side, pitched roofs, visible trim or framing around windows, porches, and chimneys.
(c) Architectural treatments shall not differentiate between attached multiplex dwellings.
(d) Multiplex units shall be interspersed with other housing types, such as detached dwellings, and shall not be located adjacent to each other.
(e) Should be consistent in height, bulk, scale and style with nearby single-family residential uses.
(f) Surface parking for multiplex dwelling units should be in groups of no more than three stalls to appear more consistent with parking for single-family detached dwellings in the area.
(g) If parking areas include more than three stalls, they should be visually separated from the street or common areas through site planning, landscaping, or natural screening.
(6) Review and Decision Procedures. Review and decision for duplexes shall occur through the Type I process. (Ord. 2463; Ord. 2308)
20C.70.30-060 Residential Architectural, Site and Landscape Design Standards.
(1) Purpose.
(a) To establish criteria for design review of new single-family attached and detached dwelling units, remodels, and associated landscaping in the North Redmond Neighborhood per RCDG 20C.70.30.040.
(b) To establish landscape requirements for new and improved streets, including drainage swales, in the North Redmond Neighborhood.
(2) Variety and Visual Interest in Building and Site Design.
(a) Intent.
(i) Character Compatibility. Building and site design that provide variety and visual interest help to provide compatibility with the character of the surrounding neighborhood. Neighborhood characteristics include variety in house style and lot sizes, a mix of home choices ranging from attached single-family residences and cottages to large luxury homes to meet the needs of many household types, sizes, and age ranges, a feeling of spaciousness and open green spaces, and abundance of trees and other greenery.
(A) Buildings within the Wedge subarea should reflect elements of the North Redmond Neighborhood character through similar architectural styles including but not limited to postmodern/neoeclectic, craftsman, and bungalow, and should provide articulation and modulation.
(B) Site design within the Wedge subarea should preserve the green character of the Redmond-Woodinville Road corridor by maintaining and restoring multi-story, native vegetation. (See Figure 2.)
(ii) Variety in Building and Site Design. To prevent the repetitive use of the same combination of building features and site design elements within residential developments and between adjacent dwellings.
(b) Design Criteria.
(i) Variety in Building Design. The same combination of building elements, features and treatments shall not be repeated for more than 20 percent of the total dwelling units in a residential development. “Variety” is defined by a differentiation of nine or more building elements, features, and treatments as listed below. Dwellings with the same combination of features and treatments shall not be located adjacent to each other. For example, each dwelling in a five-lot subdivision could include a porch provided building elements, such as the details of the porch, roof shape, building materials, or building accents, were varied to achieve visual interest. Short subdivisions less than five lots shall not repeat the same combination. (See Figure 2.)
Examples of building elements, features, and treatments that provide variety, and visual interest, as shown in Figure 2:
(A) Porches, front decks/patios, or balconies.
(B) Varying roof shapes, styles, or gables. Roofs within the Wedge subarea shall have more than one plane. (See Figure 2.)
(C) Windows with visible trim, shutters, and mullions.
(D) Decorative roof brackets or bric-a-brac.
(E) Dormers.
(F) Fascia boards.
(G) Bay windows.
(H) Entry enhancement, such as a well-detailed door (multipanel or glass insert), window adjacent to front door, or roof extension.
(I) Trellis.
(J) Modulation and articulation.
(K) Chimney (shown on the exterior of the house).
(L) Variation in roof or building colors, cladding, or materials, such as brick, stone or other masonry, as accents.
(M) Variation in housing type and size, including one- and two-story housing units.
(N) Other building elements, treatments, features, or site designs approved by the Code Administrator that provide variety and visual interest.
(ii) Variety in Site Design. Variation in site design shall be achieved through the use of various site planning methods and techniques. Also use various site planning methods and techniques to provide variation in dwellings located on a site perimeter when visible from public streets or park areas. Examples of site design elements that provide variety and visual interest include: (See Figure 2.)
(A) Variation in lot sizes or orientation.
(B) Variation in setbacks.
(C) Variation in dwelling unit size or type among adjacent or nearby structures along a street.
(D) Variation in type of driveway (shared driveway or not shared).
(E) Alleys. (See Figure 3.)
(F) Other site design features approved by the Code Administrator that provide variety and visual interest.
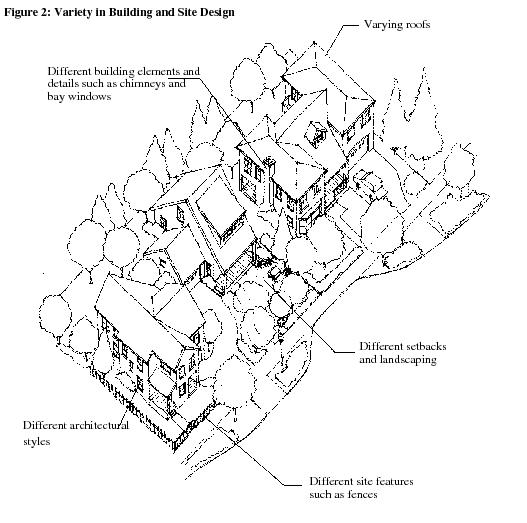
(iii) Exemptions. Expansions to single-family homes are exempt from subsection (2) of this section, Variety and Visual Interest in Building and Site Design.
(3) Building Orientation.
(a) Intent. Provide active streetscapes that promote a more walkable and enjoyable neighborhood experience for residents, and retain some of the area’s natural qualities along major arterials. Dwelling, site, and streetscape design should incorporate features that bring the primary living area of the dwelling toward the street, and provide setbacks along major arterials to create visual variety. (See Figure 4.)
(b) Design Criteria.
(i) Arterial Setback Requirements. The following street setbacks apply for the North Redmond Neighborhood. The specific setbacks replace setbacks required in RCDG 20C.30.25-140, Site Requirements Chart.
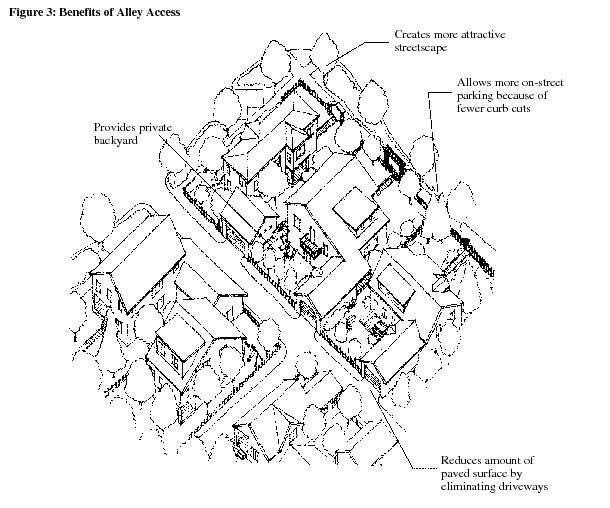
(A) Landscape buffers shall be required along Redmond-Woodinville Road, NE 124th/128th Streets, and NE 116th Street to reduce both the visual and noise impacts of traffic on residential development and to enhance the parkway and green, vegetated qualities of the Redmond-Woodinville Road. Buffers shall blend with the natural surroundings by use of berms, terraces, trees, and plant material, and shall be designed with minimal maintenance requirements.
(B) Redmond-Woodinville Road. All buildings on the east side of Redmond-Woodinville Road (SR 202) shall be set back 75 feet. This setback shall be measured from the edge of the proposed right-of-way. Accessory structures, including fences, are prohibited in this setback.
(C) Redmond-Woodinville Road. All residential buildings and accessory structures greater than 30 inches above the grade, on the west side of Redmond-Woodinville Road (SR 202), within the Wedge subarea, shall be set back 35 feet. The following conditions also apply:
(1) This setback shall be measured from the edge of the proposed right-of-way.
(2) Multi-story vegetation that is canopy-forming at maturity shall be provided and maintained within the setback, at a depth no less than 15 feet measured east to west adjacent to the western edge of the Redmond-Woodinville Road right-of-way.
(3) The multi-story vegetation shall be preserved within a tract. The location, purpose and limitation of this tract shall be designated on the face of the plat, binding site plan or similar recording drawing in a format provided by the City Attorney.
(4) The multi-story vegetation shall meet the requirements of RCDG 20D.80.10-080, Types of Planting, Type II – Visual Screen, and subsection (6)(c)(ii)(B)(1) of this section, Vegetation for the Wedge Subarea Common Areas.
(5) The Code Administrator may approve alternative methods that meet the intent of this section and provide for privacy and screening when site conditions such as critical areas indicate a need for flexibility.
(D) Other Road Setbacks. Buildings shall be set back 15 percent of the depth of a parcel before subdivision along the north side of NE 116th Street and the south side of NE 124th/128th Street. Setbacks may be reduced if the setback area is landscaped and established as a permanent open space corridor, but buildings are not located closer than 50 feet from the edge of the proposed right-of-way. Setbacks may be further reduced (but no less than required in RCDG 20C.30.25-140, Site Requirements Chart) for development on parcels two acres or less in size. Accessory structures are prohibited in this setback with the exception of non-sight-obscuring fences (such as post and rail) and improvements less than 30 inches in height (such as patios). These improvements shall be allowed up to 25 feet into the setback. Trail systems that provide for pedestrian access shall also be allowed in the setback.
(E) The minimum setback for all structures that are 30 inches above the grade and adjacent to 172nd Avenue NE shall be 20 feet.
(ii) Garage Placement.
(A) Garages shall not be the dominant feature as viewed from the street.
(B) Garages facing the front street shall be set back a minimum of five feet from the street elevation of the dwelling, or otherwise designed and placed in a manner that meets the intent of this section, such as recessing under a second story or a projecting roofline, or other treatment(s). The front street elevation of a side-loaded garage shall have a minimum of one opening (i.e., window or door). Garages that face another direction, i.e., side- and alley-loaded garages, are exempt from the five-foot setback requirement.
(iii) Garage Doors. Garage doors facing the front street shall include windows, multiple garage doors (for example, one door per parking stall), or other architectural treatments that reduce the mass of the garage door surfaces and meet the intent of this section.
(iv) Transition Area. Provide a minimum 80-square-foot area in the front yard that is oriented toward the front street and includes a porch (minimum dimension eight feet on all sides), patio, deck, garden with entry, walkway with arbor, or other feature(s) that meets the intent of this section.
(v) Alleys. There shall be a minimum four-foot yard setback for garages that are accessible from an alley. For the purpose of providing visual appeal and interest, when an alley is adjacent to a rear yard, yard landscaping shall extend to the edge of the alley or a landscape strip between the alley and the fence shall be provided.
(vi) Other Methods. The Code Administrator may approve other methods that meet the intent of this section.
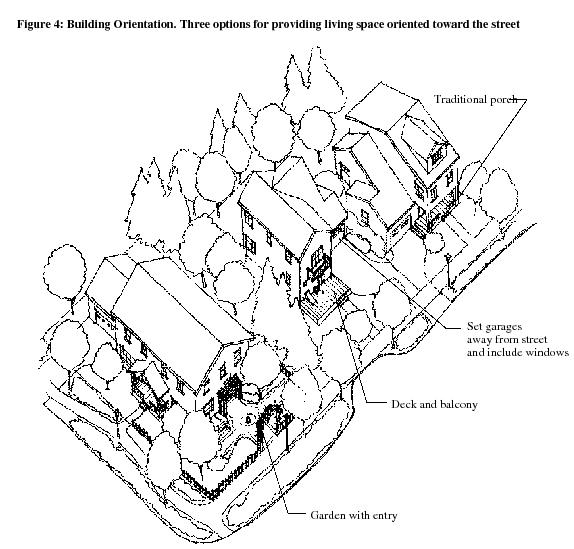
(vii) Exemptions. The following exemptions apply to expansions to single-family dwelling units that were built prior to the effective date of the ordinance codified in this section:
(A) When an expansion is greater than 50 percent of the existing gross floor area of the dwelling unit and does not include a garage, subsection (3)(b)(iv) of this section, Transition Area, applies.
(B) When an expansion is greater than 50 percent of the existing gross floor area of the dwelling unit and includes a garage, subsection (3) of this section, Building Orientation, applies.
(C) When the expansion consists of a garage only, subsection (3)(b)(ii) of this section, Garage Placement, and subsection (3)(b)(iii) of this section, Garage Doors, apply.
(4) Building Character, Proportionality and Massing.
(a) Intent.
(i) Lot/Structure Proportionality. Lot coverage requirements help to maintain a consistent and compatible land use pattern. A primary land use pattern in the North Redmond Neighborhood is dwellings that appear proportional to their lot size. New or expanded dwellings that do not appear oversized for their lot are proportional to their lot size and are compatible with the neighborhood. (See Figure 5.)
(ii) Building Character and Massing. Reduce the apparent size of large infill and multiplex buildings and give them more visual interest through the use of design techniques. The application of design techniques shall promote compatibility with the surrounding neighborhood while maintaining variety and visual interest in building design.
(A) Design and build residential structures within the Wedge subarea to preserve existing vegetation.
(B) Use site design techniques within the Wedge subarea to maintain views of the Sammamish Valley and the vegetated slope.
(iii) Open Space. Provide visual relief from the massing and scale of built development through site design techniques, such as centrally locating open space and preservation of mature trees.
(b) Design Criteria.
(i) Maximum Lot Coverage for Structures. The maximum lot coverage for two-story and split-level structures shall be 35 percent in the Residential Innovative, NC-1, and R-4 through R-8 zones in the North Redmond Neighborhood to help ensure that dwelling units are of a scale that is proportional to the lots on which they are located. Single-story structures built to meet universal accessibility standards shall be permitted up to 45 percent lot coverage in these zones.
(ii) Lot Coverage for Cottages. Lot coverage for cottages is provided in RCDG 20C.30.52, Cottage Housing Developments.
(iii) Building Height. Residential structures within the Wedge subarea shall not exceed a height of 30 feet, measured from the average existing grade. (See Figure 7.)
(iv) Modulation and Articulation. Use modulation and articulation to reduce the perceived size of large infill buildings, and to provide visual interest for all buildings that have a facade facing the street on any front, street side or rear property line. The use of these techniques shall be varied between adjacent buildings. (See Figure 6.)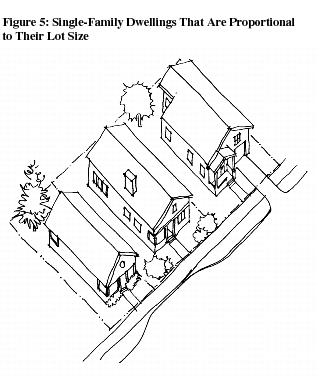
(A) Articulation variations in the massing, setback, or height of a structure are the giving of emphasis to architectural elements (like windows, balconies, entries, etc.) that create a complementary pattern or rhythm, dividing the large buildings into smaller identifiable pieces.
(B) Modulation is a measured and proportioned inflection in a building’s face. Together, articulation, modulation and their interval create a sense of scale important to residential buildings.
(v) Consideration of Site Conditions.
(A) Buildings shall be designed to fit the topography, such as stepping down a hillside or terrace. (See Figure 7.)
(B) Buildings should be designed to preserve existing mature trees. (See landscape section.)
(C) Avoid placing large picture windows in second story areas of the structure that look down into the previously private yards of neighboring properties.
(vi) Building Separation.
(A) Minimum building separation shall be 15 feet except for small structures including cottages, size-limited dwellings, accessory dwelling units and accessory structures. Minimum building separation for cottages is provided in RCDG 20C.30.52, Cottage Housing Developments. Minimum building separation for size-limited dwellings, accessory dwelling units, and locations where these structures or cottages adjoin larger dwelling units shall be 10 feet.
(B) Cottages and size-limited dwellings within the Wedge subarea that are clustered in a group of not more than three dwellings and are separated from adjacent residential dwellings by no less than 15 feet of landscaped buffer are excluded from this building separation. The landscape buffer shall meet the requirements of RCDG 20D.80.10-080, Types of Planting, Type III – Low Cover, and subsection (6)(c)(ii)(B)(1) of this section, Vegetation for the Wedge Subarea Common Areas.
(vii) Building Encroachments.
(A) Chimneys and porches in interior setback areas shall be set back a minimum of five feet from the nearest property line.
(B) Bay windows may encroach into a side interior setback but shall not be closer than three and one-half feet from the nearest property line.
(viii) Open Space.
(A) A minimum of 25 percent of the required open space for residential developments of 30 dwelling units or more shall be located as common open space and be designed to achieve at least five of the following:
(1) Provide visual relief from the massing of development.
(2) Serve the recreational needs of residents of the development.
(3) Create children’s play area(s) that is visible and accessible for use by the residents.
(4) Provide habitat for wildlife.
(5) Create open space that includes trails accessible to the residents.
(6) Provide open space that is centrally located and adjacent to a majority of the residences.
(7) Create linkages with open space on neighboring properties.
(8) Create a buffer between the new development and existing nearby homes.
(9) Create a play area/park that is open and accessible for use by the North Redmond Neighborhood.
(B) Common open space shall be usable area for passive or active recreation, provided such uses do not include nonpermeable surfaces. Uses may include, but not be limited to, picnic tables, benches, trails and linkages, scenic viewing areas, children’s play equipment, or sports courts that are paved with permeable materials.
(C) When minimum open space requirements are met on a development-wide basis in residential developments of 10 dwelling units or more, this section applies.
(D) Where possible, common open space shall be interconnected within the development and with open space on adjacent developments. Easements shall be provided at appropriate locations toward the end of cul-de-sacs or along lengthy streets to provide pedestrian access to open space and/or to adjacent developments in accordance with subsection (8)(c) of this section.
(E) The minimum open space requirement shall be 25 percent for developments using lot size reduction or density bonuses available through RCDG 20C.30.57, Green Building and Green Infrastructure Incentive Program.
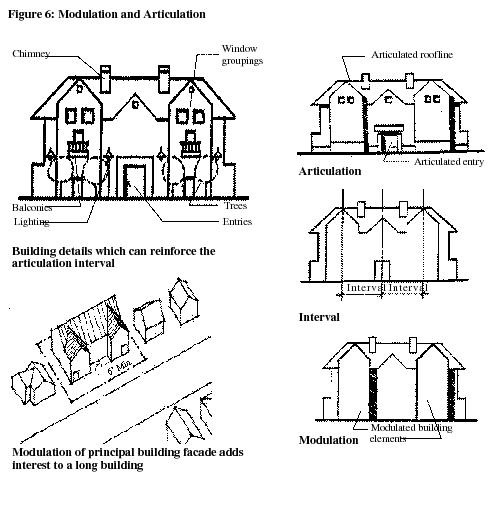
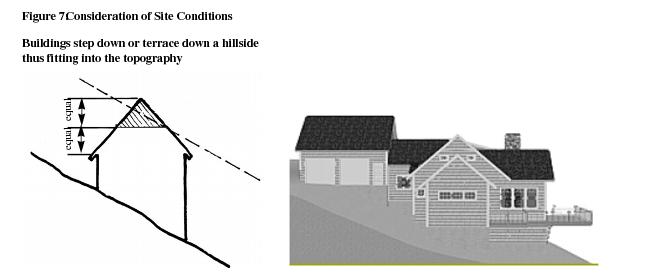
(5) Storm Water and Infiltration.
(a) Intent.
(i) Storm Water Runoff. Minimize storm water runoff through site design and on-site treatment facilities and other infrastructure.
(ii) Infiltration. Maintain predevelopment amounts of groundwater recharge.
(b) General Requirements. General requirements for storm water infrastructure and infiltration techniques are provided in the Storm Water Technical Notebook.
(c) Design Criteria.
(i) Site Design. Storm water management and infiltration design shall closely match the predevelopment amounts, at the discretion of the City’s Technical Committee, to allow for groundwater recharge and to help prevent increased runoff to City streams.
(ii) Designs are encouraged to include low impact development techniques as described in the Low Impact Development Technical Guide Manual for Puget Sound, prepared by the Puget Sound Action Team, or its successor.
(iii) Proposals for which low impact development techniques are proposed may be eligible for incentives described in RCDG 20C.30.57, Green Building and Green Infrastructure Incentive Program.
(iv) Low Impact Development Within the Wedge Subarea. Sustainable and low impact development (LID) techniques shall be incorporated into new residential development within the Wedge subarea. Refer to RCDG 20C.30.57, Green Building and Green Infrastructure Incentive Program, for definitions and guidelines, with the exception of the additional density incentive. Additional density by way of the Green Building and Green Infrastructure Incentive Program shall not be allowed within the Wedge subarea.
(A) The following Green Building and Green Infrastructure techniques are required within the Wedge subarea:
(1) Site assessment;
(2) Green Building Certification – 3-star/LEED Certification minimum;
(3) Drought-tolerant landscaping;
(4) Native vegetation retention – refer to points awarded for flexibility in meeting this requirement;
(5) Native soil preservation;
(6) Native soil restoration;
(7) Impervious surface area reduction – refer to points awarded for flexibility in meeting this requirement;
(8) Minimal excavation foundation – where feasible;
(9) Bioretention or infiltration – where feasible.
(B) The following incentives may be used within the Wedge subarea, in accordance with the Green Building and Green Infrastructure Incentive Program:
(1) Sustainable development award;
(2) Priority building permit processing;
(3) Online and print recognition;
(4) Lot size reduction:
(a) Fifteen percent;
(b) Twenty-five percent;
(c) Thirty percent;
(5) Clustered node;
(6) Alternative road standard.
(v) In encouraging low impact development, the Code Administrator may approve other methods that achieve the intent of design criteria of subsection (4)(b)(i) of this section, Maximum Lot Coverage for Structures, subsection (4)(b)(iv) of this section, Modulation and Articulation, and subsection (4)(b)(v) of this section, Consideration of Site Conditions.
(6) Landscaping.
(a) Intent.
(i) Vegetation. Include vegetation in residential landscaping areas to soften the bulk and mass of buildings, to add visual interest, and to maintain and enhance the environmental quality of the neighborhood.
(ii) Wildlife Habitat. Benefit wildlife habitat in the neighborhood by providing landscaping that supports wildlife and minimizes opportunities for invasion by noxious plants as identified by the Washington State Noxious Weed Board.
(iii) Conservation. Promote water conservation by encouraging drought-tolerant vegetation.
(iv) Storm Water Management. Reduce erosion and storm water runoff, and improve water quality using LID standards and guidelines for landscaping using compost-amended soils.
(v) Maintain Vegetation. Maintain existing mature trees and provide for replacement of existing vegetation.
(vi) Plant Materials. Promote maintenance and proper plant selection relative to the location and soil conditions so that plant materials can flourish.
(vii) Pedestrian Safety. Promote pedestrian safety by separating walkways from streets with a landscaped area and providing motorized and nonmotorized connections between developments and throughout the neighborhood.
(viii) Streetscapes. Encourage visually appealing streetscapes that unify the neighborhood.
(ix) Soils. Promote the conservation of native vegetation and native soils to enhance groundwater quality and recharge.
(b) General Requirements. General requirements for landscape plan approval, performance assurance, planting practices, and planting standards are provided in Chapter 20D.80 RCDG, Landscaping and Tree Protection, LID standards, and standards for using composted soils. Compliance with Chapter 20D.80 RCDG is required.
(c) Design Criteria.
(i) Landscaping and Landscape Plans Required.
(A) Landscaping for the front yard shall be provided for all new residential development.
(B) A landscape plan shall be prepared or approved by a Washington-licensed landscape architect, certified nurseryman, or certified landscape technician. Construction of individual units that are not part of a short plat or long subdivision and expansions to single-family dwellings are required to provide a landscape plan but are exempt from this requirement to have the plan certified.
(ii) Landscaping and landscape plans shall include:
(A) A minimum of 51 percent of the planted area in the front yard shall be native or habitat plantings and shall include a mix of trees or shrubs and living ground cover.
(B) Vegetation for common areas.
(1) Vegetation for the Wedge subarea common areas.
(a) Vegetation for common areas within the Wedge subarea shall be planted to establish a multi-story canopy at maturity and shall include a ratio of two coniferous species to one deciduous species.
(b) Vegetation for common areas shall be planted to achieve a density equal to Type 2 Visual Screening, RCDG 20D.80.10-080, Types of Planting, Type II – Visual Screen.
(c) Vegetation shall consist of native, habitat, and drought-tolerant species; unless the Code Administrator determines that the plants would not survive long term.
(d) Species shall be planted to achieve a naturalized appearance by ensuring a variety of species and by installing in a minimum grouping of three plants per vegetated cluster or vegetated area (See Figure 8).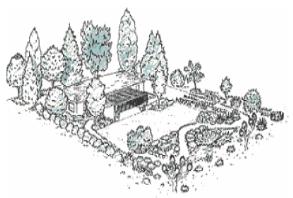
(C) The selection of street trees that will result in a tree canopy at maturity along streets internal to or adjoining residential developments in accordance with the Street Tree Plan as a requirement of development, subdivision, and short subdivision.
(D) Street trees within the Wedge subarea and within the Redmond-Woodinville Road corridor from NE 124th Street to 154th Place NE/NE 109th Street shall be planted in groups of three and shall vary species to achieve a natural appearance. Vegetation planted in proximity to major transmission lines shall follow the respective vegetation management guidelines. (See Figure 9.)
(E) Preservation of significant trees. In addition to tree preservation requirements in Chapter 20D.80 RCDG, the preservation of significant trees is deemed a high priority for the North Redmond Neighborhood. New residential developments are encouraged to preserve as many significant trees as is feasible for the development. For these purposes, a higher priority shall be placed on the preservation of fir, cedar, and maple species and lesser priority shall be placed on the preservation of poplar, cottonwood, alder, and other pioneer species. The following bonuses are available to developments on which a minimum of 50 percent of the land area is covered, canopy plus five feet, by higher priority tree species, and a minimum of 50 percent of the significant trees are being preserved:
(1) Developments that preserve a minimum of 50 percent of the significant trees in the higher priority category shall be entitled to a five percent bonus density.
(2) Developments that preserve a minimum of 75 percent of the significant trees in the higher priority category shall be entitled to a 10 percent bonus density.
(F) The selection of plant materials that are appropriate for the site and soil conditions, excluding noxious weeds as defined by the City. For example, plant acid-loving plants in landscaped areas that contain acidic soils; match shade-loving plants to shady areas and place plants that tolerate sun in sunny areas. Group plants according to their irrigation needs.
(G) High-quality and compost-amended soils. In order to reduce storm water runoff and pollutants, developments are encouraged to preserve high-quality soils existing on the site at the time of development for mixing with composted materials and reuse in the landscaped areas. Refer to the City of Redmond’s Guideline for Landscaping with Compost-Amended Soil.
(1) A minimum of six inches of compost shall be provided in all planting areas.
(2) Compost-amended soils shall be added to landscaped areas to achieve the minimum soil depth required by these regulations. Landscaping plans shall require a copy of receipt for purchase(s) of compost-amended soils.
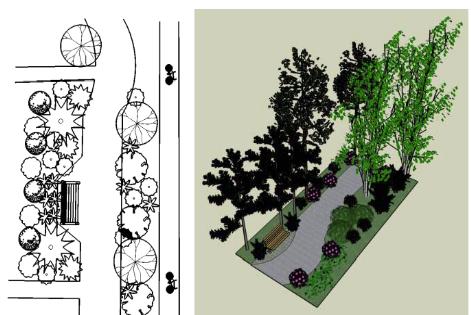
(H) Preservation of native soil. Replace removed soils at a depth equal to or greater than the original depth with native soils or other high-quality material, prior to the transfer of ownership from the developer to the homeowner, when native soil or substrate is removed from an area that is outside of the impervious footprint of a development.
(iii) Native Vegetation and Soil Conservation, and Revegetation Plan. In order to reduce the total impervious surface coverage, to provide for infiltration areas that closely mimic natural hydrologic functions, and to provide for enhancements to groundwater quality and recharge, developments are encouraged to maintain 50 percent of the on-site native vegetation, as defined in the Redmond Community Development Guide, including snags and nesting sites, and on-site native soils. A revegetation plan, including a long-term vegetation and soil management plan, shall be prepared and approved by a qualified urban forester or Washington-certified landscape architect such that disturbed areas, when exceeding 50 percent of a wooded or native vegetated portion, shall be reestablished at conditions superior to preconstruction conditions.
(A) Native vegetation and soil conservation areas shall be established and prioritized as follows:
(1) Large tracts of riparian areas that connect and create contiguous riparian protection areas.
(2) Large tracts of critical and wildlife habitat area that connect and create contiguous protection areas.
(3) Tracts that create common open space areas among and/or within developed sites.
(4) Protection areas on individual lots that connect to areas on adjacent lots or common protection areas.
(5) Protection areas on individual lots.
(iv) Landscaping Transition.
(A) For new subdivisions, short subdivisions, and similar residential developments, provide landscaping along the perimeter of the site that incorporates native vegetation as defined in the Redmond Community Development Guide and softens the transition between new and existing dwelling units when the new dwellings are directly adjacent to lots with existing dwellings or the dwellings can be viewed from public streets or park areas. (See Figure 10.)
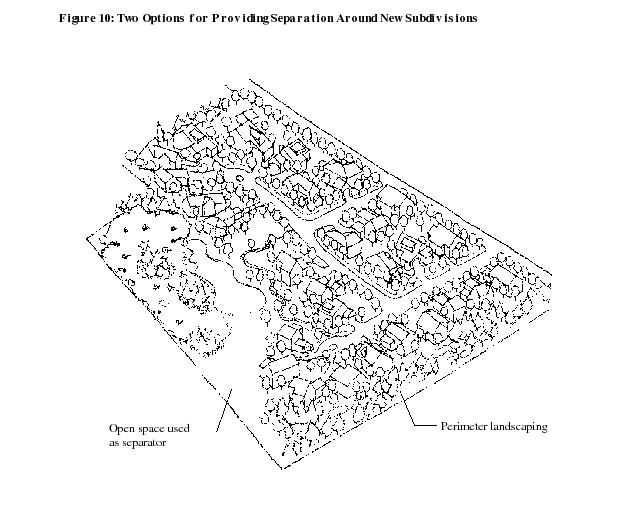
(B) The Code Administrator may approve other methods that achieve the intent of the landscaping transition requirement, such as increased setbacks that soften the transition from existing to new dwelling units.
(v) Exemptions.
(A) Expansions to single-family dwellings built prior to the effective date of the ordinance codified in this section are exempt from subsections (6)(c)(i), (ii), and (iii) of this section when the expansion is less than 25 percent of the existing gross floor area of the dwelling and less than 50 percent of the existing landscape is being replaced. Single-unit developments and expansions are exempt from subsections (6)(c)(iii), Native Vegetation and Soil Conservation, and Revegetation Plan, and (6)(c)(iv), Landscaping Transition, of this section.
(B) Private open space as defined in RCDG 20C.30.52, Cottage Housing Developments, is exempt from subsections (6)(c)(i), (ii), (iii) and (iv) of this section.
(vi) Landscape Drainage Swales. (See Appendix 20D-3.)
(A) Applicability.
(1) Landscape drainage swales are encouraged within low impact developments and on local access streets.
(B) General Design Criteria.
(1) Landscape Separation. Enhance the street edge by providing a separation between vehicle lanes and walkways that has an informal landscaped look.
(2) Landscape Edge. Provide a natural-looking landscaped edge that does not sharply define the private property from the public area and street. (See Figure 11 and Figure 12.)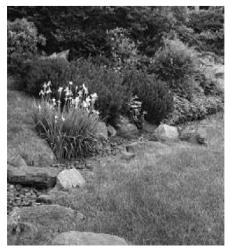
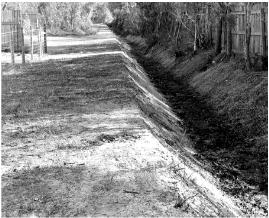
(3) Drainage Swales. At a minimum, design drainage swales to convey storm water and to provide a natural-looking and informal landscaped edge that separates walkways from vehicle lanes. Subdivisions should include, and short subdivisions are encouraged to include, drainage swales landscaped to enhance storm water quality and control. Design standards for low impact developments are encouraged for drainage swales.
(4) Swale Maintenance. Design drainage swales to minimize maintenance required by the City and adjacent property owners.
(C) Maintenance Responsibilities. The adjacent property owner or homeowners’ association is responsible for landscape maintenance, including irrigation of the swale as needed. The City will provide maintenance regarding the function of the drainage facility and a description of best management practices for swales for property owners.
(D) Examples of Recommended Drainage Swale Plantings. Plantings are recommended for their hardiness, including their ability to withstand drought and wet conditions. The RCDG Appendix contains examples of recommended drainage swale plantings.
(vii) Storm Water Detention. Storm water ponds shall be designed to be attractive in appearance and function. All surface ponds shall be landscaped, with native vegetation as defined in the Redmond Community Development Guide, and maintained while providing continuous vehicle access for maintenance. Any fencing shall be split rail or split rail combined with dark-colored vinyl or powder-coated chain link fence. Privately maintained storm water detention vaults as approved by the Technical Committee may be used. Privately maintained storm water facilities are encouraged to be designed for multiple uses including, but not limited to, gardens, play areas, or sports courts.
(7) Fences.
(a) Intent.
(i) Visibility. Increase visibility of front yard and pedestrian corridors by using the principles of the Crime Prevention Through Environmental Design (CPTED) program to increase public safety and to help deter crime.
(ii) Active and Walkable Neighborhood. Promote and enhance the neighborhood as a walkable place. Reduce impacts on the pedestrian experience that may result from taller fencing.
(iii) Public Views. Maintain the neighborhood’s open space character and promote public view corridors by encouraging the application of open and blended styles of fencing and landscaped screens. The North Redmond Neighborhood Public View Corridors Map is located in the Redmond Comprehensive Plan, Neighborhood Element, North Redmond Neighborhood Plan. Public view corridors include NE 116th Street, 172nd Avenue NE, NE 122nd Street, 162nd Place NE, the NE 116th Street Trail, and the Puget Sound Energy Trail.
(b) Design Criteria. Where fences are used in the front yard setback or adjacent to public view corridors, trails, and trail corridors in the North Redmond Neighborhood, the following standards shall apply:
(i) Maximum Height. New fences and walls built within any front, street side, or rear setback area adjacent to an identified pedestrian or public view corridor shall be no higher than 42 inches. (See Figure 13.) Fencing with a maximum height of six feet may be allowed along the rear or street side setback area, unless adjacent to an identified pedestrian or public view corridor. Deviations from this requirement are limited to fencing associated with swimming pools, landscaping alternatives, such as landscaped berms, or other designs that clearly meet the intent of this section.
(ii) Materials and Design. No sight-obscuring fencing materials shall be allowed. Fence types shall be open and allow for a blended view, such as split rail fencing or split rail fencing combined with dark-colored vinyl or powder-coated chain link fence. Alternative materials or a combination of materials may be approved by the Administrator when demonstrated to meet the intent of this section.
(c) Design Criteria for the Wedge Subarea. Where fences are used within the Wedge subarea, the following standards shall apply:
(i) Placement. Private, residential fences may be constructed and maintained along and west of the western edge of the required maintenance easement for retaining systems such as walls, terraces, or slopes respective to the west side of Redmond-Woodinville Road.
(ii) Height, Materials and Design. Citywide fence regulations, RCDG 20C.30.55, apply to private, residential fences within the Wedge subarea.
(iii) Public Safety Railing. Citywide safety railing standards, RCDG Appendix 20D-3 I, apply along the west side of Redmond-Woodinville Road respective to required retaining systems such as walls, terraces, or slopes, and to elevations.
(8) Streets and Pathways.
(a) Intent.
(i) Ensure consistency with the North Redmond Neighborhood Plan, including the Neighborhood Transportation Connections Map.
(ii) Promote nonmotorized connections throughout the neighborhood along safe and scenic corridors, including pathways that are separated from arterial streets.
(iii) Provide connectivity within new developments and to adjacent developments, open space, and streets.
(iv) Design streets to implement traffic-calming measures that support the pedestrian environment in North Redmond.
(v) Preserve and enhance the character of Redmond-Woodinville Road, from NE 124th Street to the crossing of the Puget Sound Energy Trail, as a green entryway to the City. Maintain a character that demonstrates dense, multi-story vegetation, Redmond’s history, and links the agricultural Sammamish Valley with Redmond’s urban character.
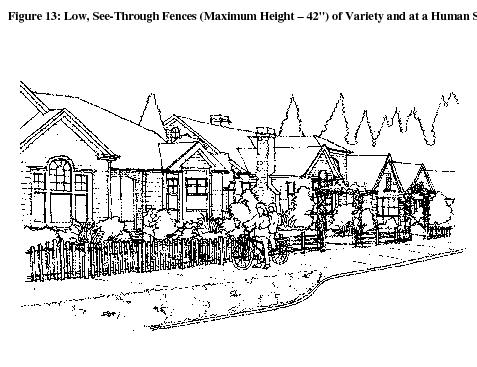
(b) General Requirements. General requirements for streets are found in RCDG Appendix 20D-3. New streets in the North Redmond Neighborhood shall be generally aligned as shown in the Transportation Connections Map contained in the North Redmond Neighborhood Element of the Redmond Comprehensive Plan in order to provide connectivity within the neighborhood. Minor modification in consideration of topography, existing vegetation, existing structures, or to align with other existing or planned streets in the neighborhood is permitted, provided the intent of connecting streets and developments within the neighborhood is achieved.
(c) Design Criteria.
(i) Where possible, narrow street design shall be utilized to reduce nonpermeable surface area and promote traffic calming, subject to review and approval by the Technical Committee and by the Redmond Fire Department.
(ii) The use of cul-de-sacs is discouraged. Where cul-de-sacs are utilized, pedestrian connections to open space, adjacent streets, or adjacent developments shall be provided at appropriate locations toward the end of the cul-de-sac. (See Figure 14.)
(iii) When there is more than a 600-foot distance between road connections in a new development, pedestrian connections shall be provided at the end of cul-de-sacs or between lots to adjacent developments (where existing connections or undeveloped land exists) and/or through open space or trail linkages. (See Figure 15.)
(iv) At least one ingress and one egress connection shall be provided to every adjacent trail, open space, or contiguous development(s).
(v) Street Edge Alternative (SEA) street design is encouraged in the North Redmond Neighborhood to preserve the semirural character of the neighborhood and reduce storm water requirements.
(vi) Street trees shall be provided on all new streets in the North Redmond Neighborhood and shall be selected from species that, at maturity, will provide a tree canopy along the street. Street trees shall be selected from street trees identified in RCDG Appendix 20D-1.
(vii) The designation and construction of new private streets is discouraged in the North Redmond Neighborhood.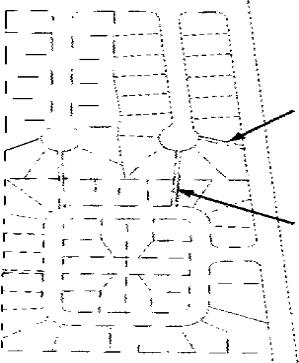
(viii) Redmond-Woodinville Road, from NE 124th Street to the intersection of Redmond-Woodinville Road at 154th Place NE/NE 109th Street, shall include:
(A) Vegetated treatments at locations depicted on the Green Corridor Treatment Areas Map that is found in the North Redmond Neighborhood Plan section of the Redmond Comprehensive Plan. A recommended species guide, including “The Plant List,” may be obtained from Redmond’s Planning Department.
(1) Treatments shall be designed and installed to:
(a) Have proper overhead clearance and comply with sight distance for roadway traffic;
(b) Be drought-tolerant and easy to maintain;
(c) Provide visual interest and include various native species;
(d) Complement the scale of the treatment area, be narrower in form, and spaced closely within the natural tolerance of each species;
(e) Tolerate urban conditions including salt, wind, and pollution; and
(f) Provide seasonal interest with seasonally flowering species and varying colors.
(2) Planting shall follow the treatment area template, Figure 16, as space permits.
(a) Multi-story, canopy-forming, native vegetation through the following design and installation techniques:
(I) Street trees shall be selected and installed in groupings of three various species to achieve a naturalized character. (See Figure 9 above.)
(II) Vegetation within required medians, along the street edge, and along both sides of sidewalks, where feasible, within the right-of-way.
(III) Vegetation at bus stops.
(IV) Vegetation on publicly owned land at street intersections and at the ingress and egress of nonmotorized connections such as trails and paths.
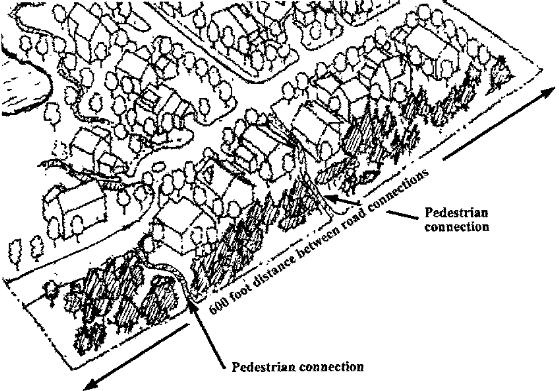
(b) Benches to provide resting locations throughout the corridor shall be installed one-quarter mile apart, inclusive of benches provided at bus stops and public parks and trails. Refer to Appendix 20C-1, IV, A.1 (c, d and e), Benches, for design and installation. The Code Administrator may approve alternative locations and amenities that meet the intent of this section.
(c) Character street lighting shall be incorporated into the corridor. Pedestrian-scale character lighting shall be provided at street intersections, at locations depicted on the Green Corridor Treatment Areas Map found in the North Redmond Neighborhood Plan section of the Redmond Comprehensive Plan, and at entrances to private development. Design, orientation, screening, and shading shall prevent light trespass.
(ix) Access to private developments within the Wedge subarea from 154th Place NE shall be minimized by combining access routes as defined on the North Redmond Supplemental Connections Map. Minimal and limited trespasses of critical areas along the west side of 154th Place NE from the intersection with Redmond-Woodinville Road north to the City limits may occur through RCDG 20D.140.10, Critical Areas. In addition to critical areas requirements, the trespass shall also meet the following requirements unless, with the exception of RCDG 20D.140.10, Critical Areas, other techniques that meet the intent of this section are approved by the Code Administrator:
(A) Trespass may occur only for vehicular and nonvehicular access and utilities.
(B) Easements, corridors, and alignments associated with these trespasses shall be combined where feasible.
(C) Trespass shall be offset with enhancement and restoration to soils and vegetation on site.
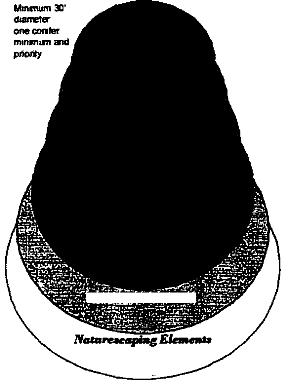
(D) The trespass, as conditioned, will result in the minimum possible impacts to affected critical areas, existing soils, and existing vegetation.
(x) Street lighting within the Wedge subarea, west of the Redmond-Woodinville right-of-way, shall be selected and configured to minimize light pollution, minimize light trespass as viewed from the Sammamish Valley, and ensure no light trespass at water bodies. (Ord. 2463; Ord. 2447; Ord. 2308)


