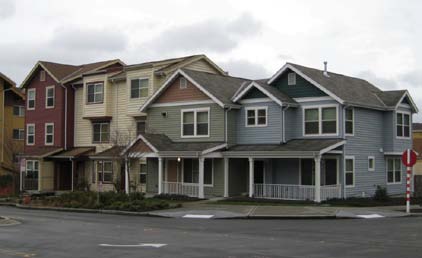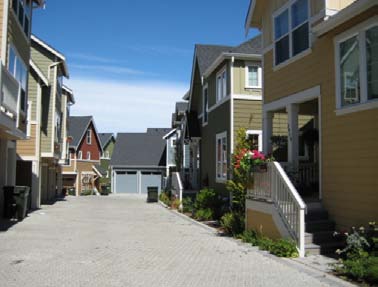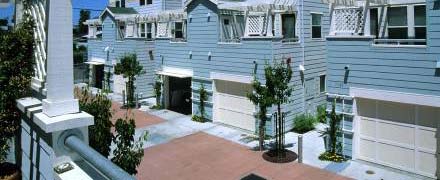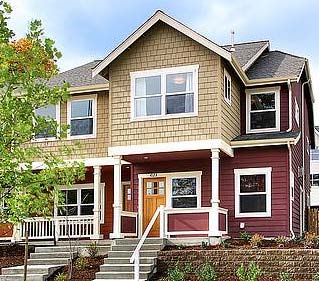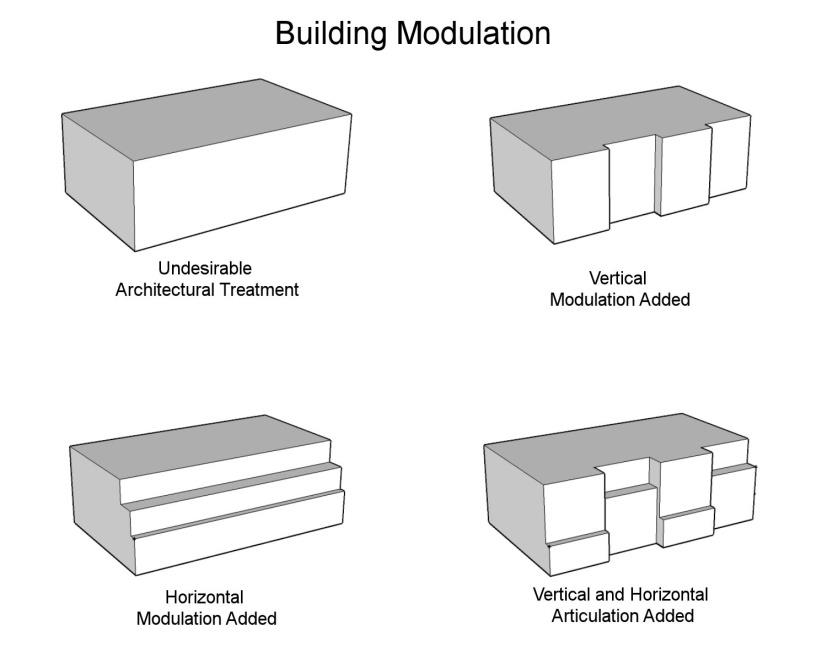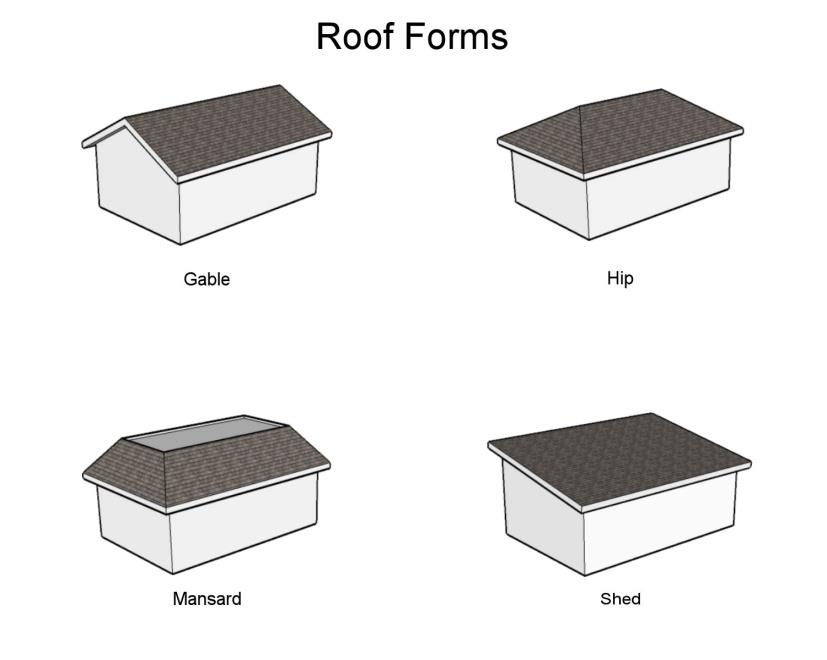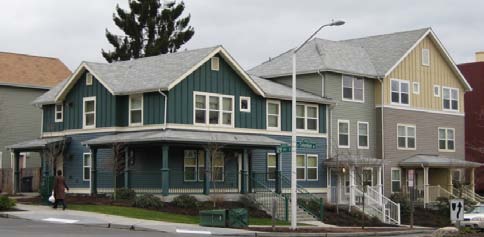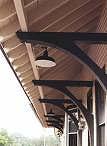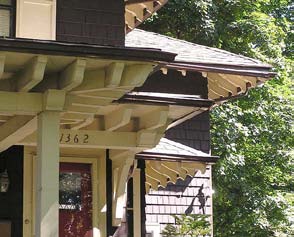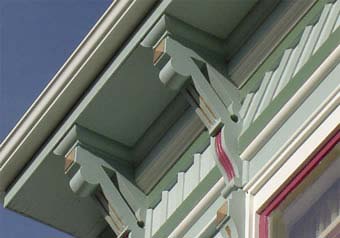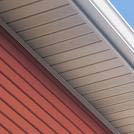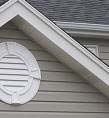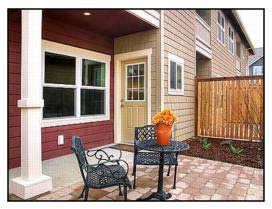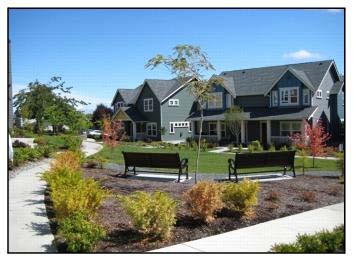Chapter 15.505
TOWNHOUSE AND DUPLEX DEVELOPMENT DESIGN STANDARDS
Sections:
15.505.010 Authority and Application
15.505.100 Dimensional Standards
15.505.220 Building Orientation
15.505.230 Pedestrian Access and Circulation
15.505.240 Vehicular Access, Circulation and Auto Courts
15.505.250 Service and Utility Areas
15.505.320 Character and Massing
15.505.330 Building Colors and Materials
15.505.340 Ground Level Living Space
15.505.400 Open Space and Private Amenity Space
15.505.410 Minimum Open Space and Private Amenity Space Required
15.505.420 Location and Layout of Open Space and Private Amenity Space
15.505.500 Landscaping and Screening
15.505.610 Required On-Site Parking
15.505.620 Location and Design of Parking
15.505.005 Purpose
Townhouses and duplexes offer several advantages over single-family detached houses: lower costs for land development, conservation of the land by using less land for a given number of houses and preserving open space, lower long-term maintenance costs, energy efficiency, and increased security for both the house and the neighborhood.
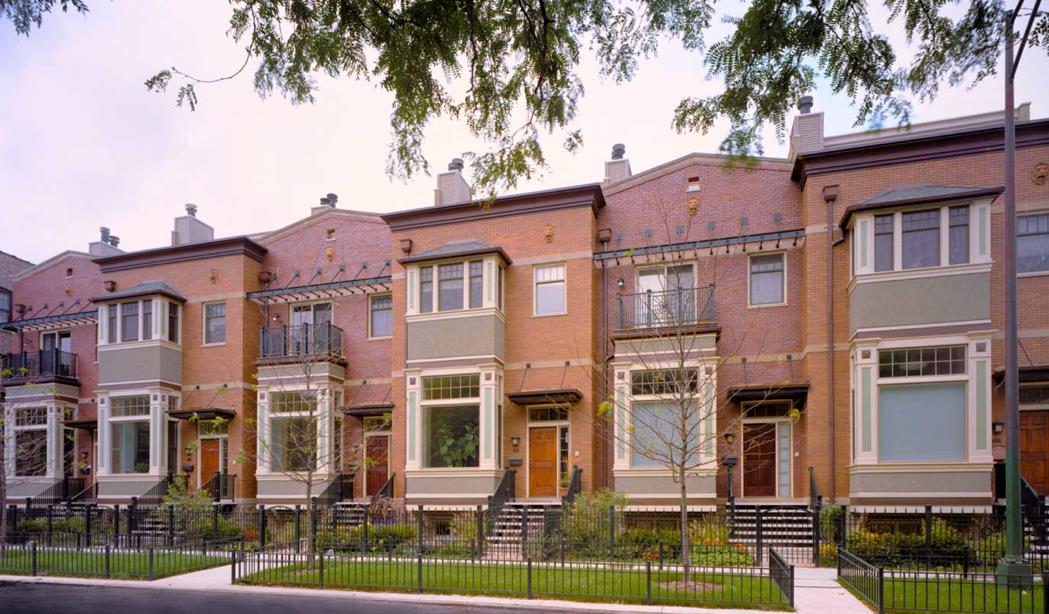
Example: Example of well designed townhouses.
The following design standards are intended to implement the City’s vision for housing as set forth in the City of SeaTac Comprehensive Plan. The standards serve three (3) basic purposes: to promote quality development; to increase neighborhood compatibility; and to enhance security.
A. Quality Design. A quality development is one that is functional and pleasant for its residents as well as the public. Such a development starts with an investment in quality materials that will not rapidly decay, and design that ensures ample privacy as well as amenities for residents. Well-designed environments will provide places for residents to meet and visit, open spaces located to take advantage of sunny exposures, and safe places for children to play. A high quality development will also contribute to an attractive streetscape by providing buildings with architectural detailing, entries that present themselves with an air of pride, and landscaping that adds color, texture and comfort to a neighborhood.
B. Neighborhood Compatibility. Good design also ensures neighborhood compatibility by appropriate scale and massing adjacent to existing housing. Landscaping and the careful placement of windows and balconies for privacy help to create a pleasant environment.
C. Enhanced Security. Crime Prevention Through Environmental Design (CPTED) is a concept that employs site and building design as a crime prevention strategy intended to reduce the opportunity for criminal behavior, reduce the incidence and fear of crime, reduce calls for police service, and improve the quality of life. It includes four (4) principles:
1. Natural Surveillance. The arrangement of space and buildings that enables residents to observe their surroundings. Natural surveillance increases safety by allowing residents to see trespassers. Making a potential offender feel that they will be seen and reported discourages criminal behavior. See Figure: NATURAL SURVEILLANCE.
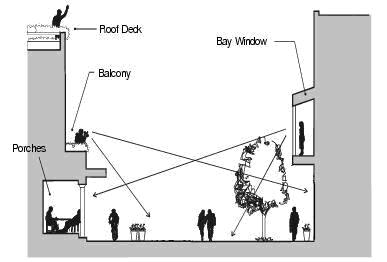
Figure: NATURAL SURVEILLANCE. Windows and balconies overlooking a street contribute to an active and safe streetscape.
2. Natural Access Control. The placement of walkways, building entrances, fences, landscaping, and lighting to discourage access to crime targets and create the perception of risk to offenders. Natural access control enhances safety through design, which reduces or supplements the use of more costly access control such as security guards and mechanical devices.
3. Territorial Reinforcement. Extending the sense of ownership from the private residence to the nearby areas outside the dwelling through physical improvements such as fencing, pavement, landscaping and lighting. Clearly defined territory deters entrance by those with criminal intent and makes their actions more visible and likely to be reported by those who recognize the territory as their own.
4. Maintenance. Ensuring that buildings and grounds are maintained for resident safety, neighborhood aesthetics, and to reflect building management. Maintenance serves as an expression of ownership and allows for continued use of the space for its intended purpose. Maintenance prevents a reduction of visibility from landscaping and obstructed or inoperative lighting. A clean and well-maintained site tells offenders that residents care about their surroundings and criminal behavior will not be tolerated.
Townhouse and duplex developments subject to the design standards in this chapter are envisioned to create developments that are good places to live. These developments will respond better to existing communities and contribute positively to the emergent urban center of the City of SeaTac. (Ord. 15-1018 § 1)
15.505.010 Authority and Application
A. The provisions of this chapter shall apply to all townhouse and duplex developments throughout the City. These standards shall supersede existing regulations elsewhere in SMC Title 15 when in conflict with this chapter.
B. The provisions of this chapter shall apply to all development meeting one (1) or more of the following thresholds:
1. All new construction requiring building permits; and/or
2. Major Redevelopment. Additions or alterations to a building, excluding interior-only improvements, which total twenty-five percent (25%) or more of the gross square footage (GSF) of the existing building(s) or site.
Only the portions of the building or site being altered or added to shall be required to integrate townhouse and duplex design standards into the design of the alteration or addition. (Ord. 15-1018 § 1)
15.505.020 Departures
In order to provide flexibility and creativity of project designs, departures from these design standards may be permitted, subject to the approval of the Director, providing:
A. The strict interpretation or application of these Design Standards would be inconsistent with related provisions of the Zoning Code or would be contrary to the overall goals and objectives of the Comprehensive Plan; or
B. The departure creates a project design that meets or exceeds the overall purpose and intent of the design standards. (Ord. 15-1018 § 1)
15.505.100 Dimensional Standards
Intent: Height, setback, and massing standards promote development that fits well architecturally near existing single-family houses, while allowing densities that promote transit use, shared open space amenities, and a pedestrian orientation in a vibrant urban environment. (Ord. 15-1018 § 1)
15.505.110 Standards Chart
|
Density |
||
|
|
Within City Center, S. 154th St. Station Area, and Angle Lake Station Area Overlay Districts |
10 – 24 units/acre |
|
Outside of City Center, S. 154th St. Station Area, and Angle Lake Station Area Overlay Districts |
10 – 18 units/acre |
|
|
Maximum Building Height |
35' |
|
|
Building Setbacks |
|
|
|
|
Minimum Front Yard within the City Center, S. 154th St. Station Area, and Angle Lake Station Area Overlay Districts |
0' |
|
|
Maximum Front Yard within the City Center, S. 154th St. Station Area, and Angle Lake Station Area Overlay Districts |
10' |
|
|
Minimum Front Yard outside the City Center, S. 154th St. Station Area, and Angle Lake Station Area Overlay Districts |
10' |
|
|
Maximum Front Yard outside the City Center, S. 154th St. Station Area, and Angle Lake Station Area Overlay Districts |
20' |
|
|
Minimum Side Yard adjacent to property with a UL Comprehensive Plan designation |
10' |
|
|
Minimum Side Yard not adjacent to property with a UL Comprehensive Plan designation |
5' (0' with approved design) |
|
|
Minimum Rear Yard adjacent to property with a UL Comprehensive Plan designation |
10' |
|
|
Minimum Rear Yard not adjacent to property with a UL Comprehensive Plan designation |
5' (0' with approved design) |
|
|
Minimum Alley/Driveway Setback |
5' |
|
Maximum Building Lot Coverage – Development Site |
55% |
|
|
Minimum Area – Development Site |
14,400 square feet |
|
|
Maximum Building Group Length |
8 units |
|
|
Minimum Distance Between Building Groups |
10' |
|
|
Auto Court Width (measured building to building) |
|
|
|
|
Minimum |
30' |
|
|
Maximum |
40' |
(Ord. 16-1009 § 14; Ord. 15-1018 § 1)
15.505.200 Site Design
Purpose: Design townhouse and duplex sites to have both an external orientation to the streetscape, and an internal orientation to the residential environment with unifying open space and pedestrian pathways. Design emphasis should be given to the pedestrian, rather than the auto environment through placement of parking in a less prominent location (such as underground, or to the rear of the building, rather than in front). Site layout should observe principles of “natural surveillance,” “natural access control” and “territorial reinforcement” by arranging circulation systems, parking areas, sidewalks, and open space to give the perception of being a residential and controlled space in which illegal activity will be observed and reported. Lighting and landscaping should allow for safety and visibility of public and semi-public areas. (Ord. 15-1018 § 1)
15.505.210 Site Configuration
Intent: Locate townhouse and duplex structures to create a “street wall” which enhances the streetscape and the overall pedestrian experience.
A. A minimum of three (3) connected dwellings shall be oriented to each street adjacent to the development. Duplexes shall only be permitted in the interior of a lot. See Figure: SITE CONFIGURATION.
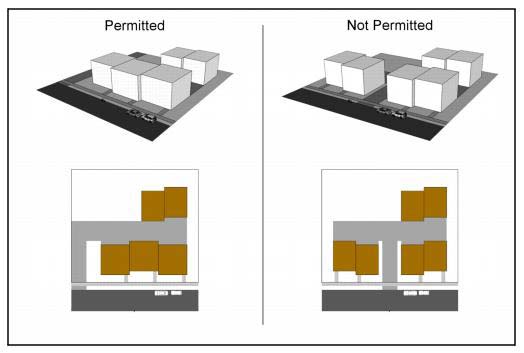
Figure: SITE CONFIGURATION Isometric and plan views illustrating the required number of units fronting on a street.
B. Developments shall use one (1) of the following site configurations:
1. Alley-loaded. A development with a single row of dwellings that front on a street and are served by an alley in the rear. See Figure: ALLEY-LOADED AND AUTO COURTS.
2. Auto Court. A development with two (2) rows of dwellings grouped around an auto court. One (1) row fronts on the street, the other on the auto court. See Figure: ALLEY-LOADED AND AUTO COURTS. 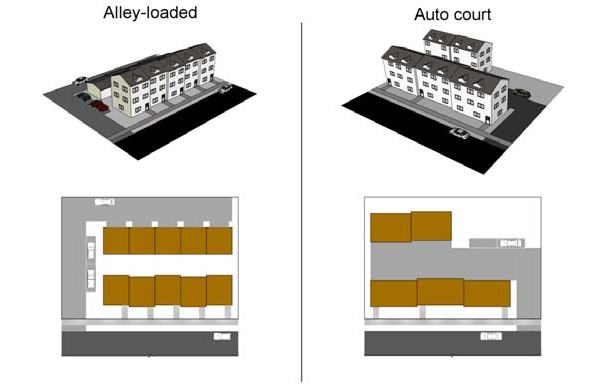
Figure: ALLEY-LOADED AND AUTO COURTS Isometric and plan views of alley-loaded and auto court configurations.
(Ord. 15-1018 § 1)
15.505.220 Building Orientation
Intent: Provide a building presence on the street for pedestrian access, provide “eyes on the street,” and contribute to the streetscape with visually interesting buildings.
A. All units with street frontage shall be oriented to said street. Units without street frontage shall be oriented to an auto court or courtyard. See Figures STREET ORIENTATION and AUTO COURT ORIENTED.
|
Figure: STREET ORIENTATION. Example of units oriented to the street. |
|
|
Figure: AUTO COURT ORIENTED. Example of units oriented to the auto court. |
|
(Ord. 15-1018 § 1)
15.505.230 Pedestrian Access and Circulation
Intent: Enhance pedestrian safety and convenience by providing an integrated pedestrian circulation system throughout the development. Contact points between pedestrians and vehicular paths should be minimized; where necessary they should be designed to alert drivers to crossing pedestrians.
A. All developments shall feature a fully integrated pedestrian circulation system that connects buildings, open space, and parking areas with the adjacent street sidewalk system.
B. Pedestrian circulation shall consist of sidewalks or designated pathways, raised or otherwise separated from parking and vehicular circulation. An exception to this is an auto court, which is designed for shared pedestrian and auto use.
C. Sidewalks and pedestrian ways shall be a minimum of five (5) feet in width, clear of any vehicle overhangs.
D. Clear pedestrian paths separate from parking areas shall connect main entries of townhouse units facing the street directly to sidewalks.
E. Pedestrian paths shall be visible from buildings or parking areas, and shall be designed to avoid creating “dead ends” or isolated areas.
F. Design standards for sidewalks can be found in SMC Title 11.
G. Pedestrian paths shall be illuminated pursuant to Chapter 17.40 SMC, Walkway, Bikeway and Park Lighting. (Ord. 15-1018 § 1)
15.505.240 Vehicular Access, Circulation and Auto Courts
Intent: Provide adequate capacity for motor vehicles while reducing their impact on the built environment by relegating parking to the rear of buildings.
A. Vehicular access to individual townhouses and duplexes shall be via a rear alley or auto court separate from the street.
B. The creation of dead end streets shall be permitted only where there is no feasible connection with an adjacent street.
C. Developments with private streets, alleys, and auto courts shall be required to allow for additional access by adjacent properties when the Director determines that adjacent properties may be developed in the future and that it would be in the public interest to provide a joint access easement. A covenant shall be placed on the subject property(ies) allowing use of the access easement.
D. Design standards for streets and alleys can be found in SMC Title 11.
E. Auto Courts.
1. Length, Maximum. One hundred fifty (150) feet.
a. The length is measured from the midpoint of the entrance drive as illustrated in Figure: AUTO COURT MEASUREMENTS.
.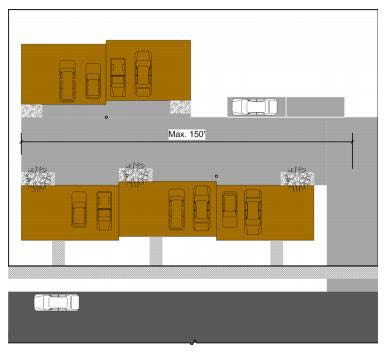
Figure: AUTO COURT MEASUREMENTS Illustration of how the length of an auto court is measured.
b. The length of an auto court shall also be subject to Fire Department regulations.
2. Traffic Calming.
a. Auto courts shall have at least one (1) of the traffic calming elements listed below to reduce the speed of vehicles.
i. Trees;
ii. Landscape islands: Minimum depth and width of five (5) feet with Type V landscaping;
iii. Raised planters: Minimum height of three (3) feet and depth and width of two (2) feet;
iv. Decorative bollards: Minimum height of three (3) feet; or
v. Another element that the director determines accomplishes the intent.
b. Traffic calming elements shall be located on both sides of the auto court and spaced no more than twenty-five (25) feet apart (on center for trees and bollards, edge-to-edge for landscaping islands and planters) in either direction. See Figure: AUTO COURT TRAFFIC CALMING ELEMENTS for an illustration.
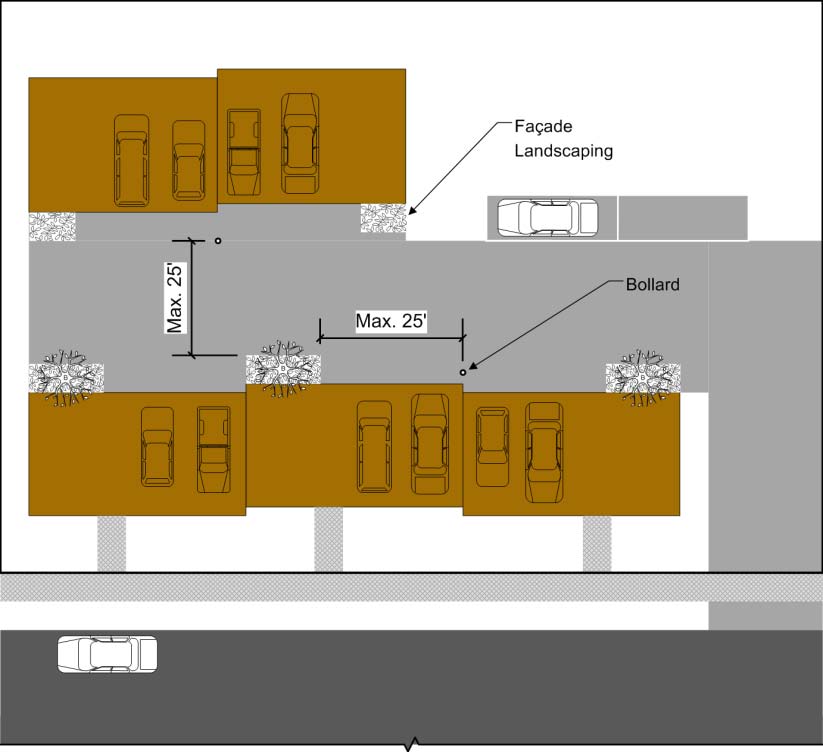
Figure: AUTO COURT TRAFFIC CALMING ELEMENTS Location of traffic calming elements in an auto court.
3. Materials. Auto courts shall be constructed with decorative concrete, paving blocks, bricks, permeable pavement, or other ornamental pavers to clearly indicate that the entire surface is intended for pedestrians as well as vehicles.
|
Example: Example of auto court constructed with scored and dyed concrete. |
|
(Ord. 16-1022 § 1 (Exh. C); Ord. 15-1018 § 1)
15.505.250 Service and Utility Areas
Intent: To site and screen service and utility areas to minimize their prominence.
A. All exterior maintenance equipment, including HVAC equipment, electrical equipment, storage tanks, satellite dishes, and garbage dumpsters, shall be screened from off-site and on-site common area view in an architecturally integrated manner.
B. Utility infrastructure shall be located in areas that are not highly visible from the public. (Ord. 15-1018 § 1)
15.505.300 Building Design
Purpose: Attention to building design encourages an aesthetically appealing and safe place to live. Traditional residential forms such as porches, gables, bay windows, color and texture provide human scale that contributes to a sense of ownership and comfort. (Ord. 15-1018 § 1)
15.505.310 Pedestrian Entries
Intent: Provide pedestrian entries that are clearly defined and highly visible from other buildings and public areas and consider safe alignments of sidewalks and paths. Elevating units a short distance above the grade contributes to privacy and security.
A. Each townhouse unit shall feature a main entry which includes architectural features that provide weather protection and visual interest to the structure.
B. The main entry to units adjacent to the street shall face the street and provide direct access to the street sidewalk system.
C. For units without street frontage, main entries shall connect to the street sidewalk system through auto courts or clear pedestrian paths.
D. Buildings shall utilize half flight-up front entries off the street, giving privacy as well as a view of the street and sidewalk. An entry raised two and one-half (2-1/2) feet above the grade shall be considered sufficient to meet this requirement. In units where the grade is a minimum of two and one-half (2-1/2) feet above the adjacent parking, sidewalk or other common areas, the half flight-up entry requirement shall be deemed to have been met.
|
Example: Clearly defined main entry with weather protection and various architectural design elements. |
|
(Ord. 15-1018 § 1)
15.505.320 Character and Massing
Intent: To reduce the apparent size of buildings and create visual interest, building facades and roofs shall include architectural elements that vary the appearance of a large building mass, break up long blank walls, express the individuality of each dwelling, and enhance the character of the neighborhood.
A. Architectural elements and variations shall not be restricted to a single facade. All sides of a building shall display a similar level of quality and architectural interest.
B. Building Facades.
1. Townhouses and duplexes shall employ one (1) of the following methods of vertical modulation:
a. Setback variation between dwelling units.
i. No more than two (2) adjacent dwelling units shall have the same setback.
ii. The setback between units shall be at least one (1) foot.
b. Vertical modulation within each dwelling unit. The modulation shall be a minimum of one (1) foot in depth and four (4) feet in width and the sum of these dimensions shall be no less than eight (8) feet.
|
Example: Examples of vertical and horizontal modulation. |
|
2. Facades for each dwelling unit shall incorporate at least two (2) of the following architectural elements:
a. Horizontal modulation (upper level step-backs). The modulation shall have a minimum depth of two (2) feet.
b. Bay, bow, or garden windows.
c. Building ornamentation such as a frieze.
d. Another architectural element that the director determines accomplishes the intent.
3. Each dwelling shall have at least one (1) balcony, porch, patio, stoop, or deck facing a street, auto court, courtyard, or other common open space. The balcony, porch, patio, stoop, or deck shall be oriented to common areas using the following hierarchy:
a. Street.
b. Auto court.
c. Courtyard or other common open space.
4. Windows.
a. Windows shall provide relief, detail and variation on the facade through the use of significant trim and architectural styling that lends human scale to the facade.
b. Windows shall be required on facades facing streets or common areas (alleys, auto courts, open space, etc.) to allow for natural surveillance.
c. At least twenty (20) percent of the area of each floor on facades that face a street or common area shall be windows or pedestrian doors.
i. Windows used to meet this standard must allow views from the building to the street and vice versa. Windows composed of glass blocks, garage doors and doors accessing uninhabited spaces, such as utility and service areas, do not count toward meeting this requirement.
ii. The facade area for each floor is measured vertically floor-to-floor and horizontally edge-to-edge of the unit as illustrated in Figure: ILLUSTRATION OF WINDOW REQUIREMENT.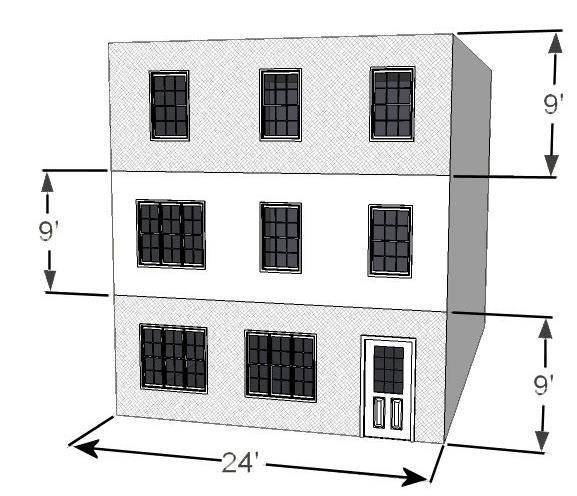
Figure: ILLUSTRATION OF WINDOW REQUIREMENT. Each floor has a facade area of 216 square feet and requires 43.2 square feet of windows. The first floor has 66 square feet of windows, meeting the minimum requirement. The second floor has 46.5 square feet of windows, meeting the requirement. The third floor has 36 square feet of windows and DOES NOT meet the requirement.
d. Windows shall be vertically oriented with a height one and one half (1-1/2) to two (2) times the width. See Figure: WINDOWS.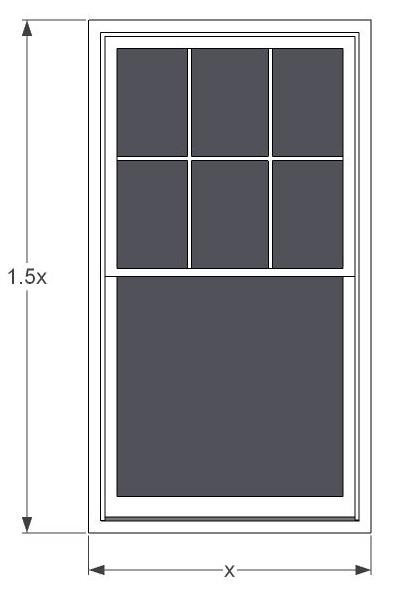
Figure: WINDOWS Minimum vertical orientation for windows.
e. At least two (2) of the following requirements for windows shall be met:
i. Window shall be accented with a drip cap, sill, and trim. The drip cap shall be a minimum of three (3) inches in height and one (1) inch in depth; sills shall be a minimum of three (3) inches in depth. Trim shall be a minimum of two (2) inches in width and one (1) inch in depth. See Figure: WINDOWSILL AND TRIM for details;
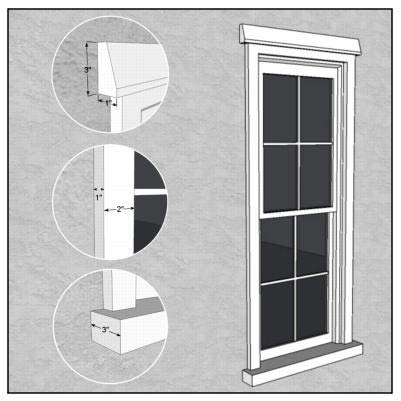
Figure: WINDOWSILL AND TRIM Drip cap, sill, and trim details.
ii. Windows shall be accented through use of multiple panes;
iii. Windows shall be accented through the use of contrasting trim color and other detailing.
5. Blank Walls. “Blank walls” (building facade sections without windows or doors) greater than twenty (20) feet in length shall not be allowed along facades facing streets or common areas.
C. Roofs.
1. The following roof forms shall be used in townhouse and duplex developments:
a. Hip.
b. Gable.
c. Shed.
d. Mansard.
|
Example: Examples of permitted roof forms. |
|
2. Townhouse and duplex roofs shall incorporate at least one (1) of the architectural elements in Group 1 and at least two (2) of the architectural elements in Group 2:
a. Group 1.
i. Vertical or horizontal changes in rooflines; and/or
ii. Varied roof forms.
|
Examples: Example of vertical and horizontal changes in rooflines and variations in roof forms. |
|
b. Group 2.
i. Dormers;
|
Example: Example of dormers. |
|
ii. Deep roof overhangs. To qualify, the overhang shall be at least twenty-four (24) inches;
|
Example: Example of deep roof overhangs and brackets. |
|
iii. Rafter tails, brackets, corbels, or other decorative supports; and/or
|
Example: Example of rafter tails. |
|
|
Example: Example of corbels (which are generally thicker than brackets). |
|
iv. Prominent cornice, soffit, or fascia details.
|
|
|
|
|
Example: Examples of cornice, soffit and fascia details. |
||
3. Building rooftops shall be designed to effectively screen mechanical equipment from street-level view through at least one (1) of the following methods:
a. A concealing roofline;
b. A terraced facade;
c. A screening wall or grillwork directly surrounding the equipment;
d. Sufficient setback from the facade edge to be concealed from ground-level view; or
e. Vegetated roof designed in accordance with the Surface Water Design Manual and applicable building codes. (Ord. 16-1022 § 1 (Exh. C); Ord. 15-1018 § 1)
15.505.330 Building Colors and Materials
Intent: Add visual interest and contribute to human scale through texture, color and detailing. Materials should be durable so that the development will continue to be an attractive part of the community over time.
A. The following requirements shall apply to the selection of color and materials in townhouse and duplex developments:
1. Colors and materials shall be varied and contrasting to differentiate dwelling units and provide variety and individuality;
2. Architectural elements, such as trim, shall have contrasting colors;
B. Quality, durable materials shall be used in building design. Materials that have a track record of installation difficulties or lack of durability shall be subject to provision of warranty information from manufacturers and installers. Building materials with a history of problems with installation and rapid decay may be disallowed. (Ord. 15-1018 § 1)
15.505.340 Ground Level Living Space
Intent: Provide ground level living space to contribute to natural surveillance of the area.
A. Dwelling units shall have a minimum ground level living space of at least one hundred and fifty (150) square feet with a minimum width of ten (10) feet (see Figure: GROUND LEVEL).
B. The ground level living space shall be oriented to common areas using the following hierarchy:
1. Street.
2. Auto court.
3. Courtyard or other common open space.
C. The following uses do not count as living space:
1. Garages.
2. Utility/laundry rooms.
3. Bathrooms.
4. Workshops.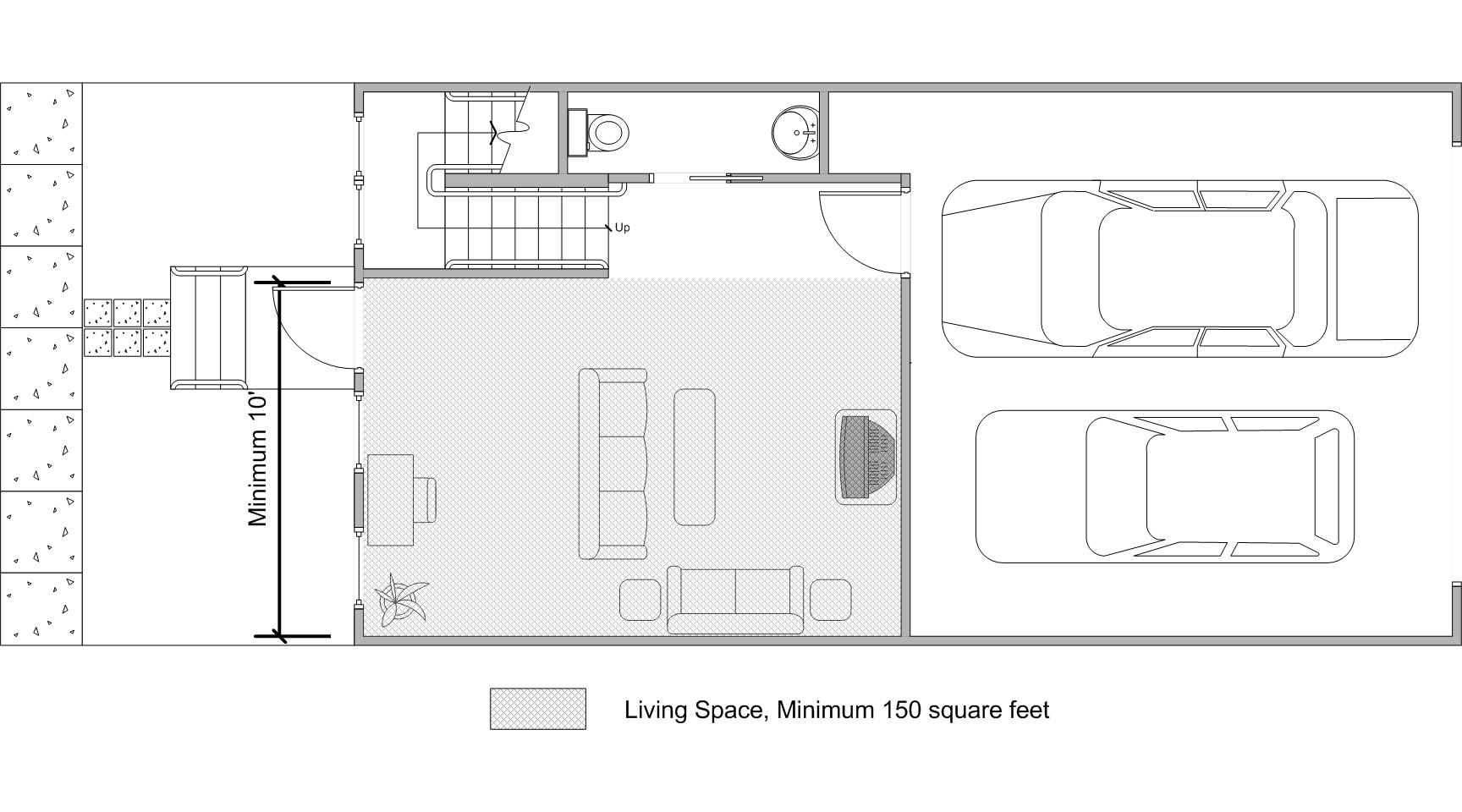
Figure: GROUND LEVEL. Example of ground level living space.
(Ord. 15-1018 § 1)
15.505.350 Building Security
Intent: Provide for safety in the design of building doors and windows, hallways and common areas.
A. Ground floor bedroom windows of residential units shall be separated from the sidewalk and public areas in one (1) of the following manners:
1. The ground floor raised above ground level a minimum of four (4) feet;
2. Pedestrian paths at least five (5) feet away (horizontal separation) from ground floor bedroom windows, with landscaping in between (refer to Chapter 17.56 SMC for CPTED landscaping regulations).
B. Windows, balconies, decks, and similar features shall be provided on facades facing streets, alleys, auto courts, and open space to allow for natural surveillance.
C. Dumpsters and recycling containers shall be conveniently located for residents, and be screened in a manner that allows sufficient visibility to prevent hiding places for unwanted persons.
D. The following items are minimum security requirements for door and window treatment for residential units:
1. For all exterior doors:
a. Solid-core wood doors, metal doors, or fiberglass doors;
b. Through-door viewers with a minimum one hundred eighty (180) degree viewing range;
c. Single-cylinder deadbolts extending a minimum of one (1) inch into the frame;
d. Security strikeplates a minimum of three and one-half (3-1/2) inches in height mounted with screws a minimum of three (3) inches in length;
e. Double locks on sliding doors;
2. Double locks on ground floor and sliding windows.
These items shall be inspected and approved by the City of SeaTac Crime Prevention Officer prior to issuance of a certificate of occupancy. The City of SeaTac Crime Prevention Officer may approve alternate designs that provide a similar or greater degree of security. (Ord. 15-1018 § 1)
15.505.400 Open Space and Private Amenity Space
Purpose: To provide for adequate recreation and open space areas for the residents of townhouse and duplex units, to separate such areas from automobile-oriented space, and to enhance the environmental quality of residential districts. (Ord. 15-1018 § 1)
15.505.410 Minimum Open Space and Private Amenity Space Required
Intent: Provide opportunities for both active recreation and outdoor areas for passive enjoyment of natural areas.
A. A minimum of three hundred (300) square feet of ground related open space is required per unit and shall be provided as private open space for each unit or combined for common open space.
B. Each dwelling unit shall have a minimum of one hundred (100) square feet of private amenity space. (Ord. 15-1018 § 1)
15.505.420 Location and Layout of Open Space and Private Amenity Space
Intent: Provide accessible, useable, safe, and maintainable recreation and open space. Open space areas should be oriented to sunlight and views, and provide attractive amenities such as paths, picnic areas, seating, active recreation facilities, and good lighting.
A. The location, layout, and proposed type of open space shall be subject to approval by the Director, and shall conform to the following:
1. Private and Common Ground Related Open Space.
a. The following shall not count toward required open space:
i. Areas with slopes greater than five percent (5%) that do not have an enhanced accessibility system of ramps, stairs, terraces, trails or other site improvements.
ii. Required landscaping (such as facade and perimeter).
iii. Sensitive area buffers without common access links such as pedestrian trails.
iv. Driveways, parking areas, and other vehicular uses.
2. Private Ground Related Open Space.
a. Minimum Width: Ten (10) feet.
b. The open space shall be located in the rear of the unit.
c. The open space shall be contiguous.
|
|
Example: Example of private ground related open space. |
3. Common Ground Related Open Space.
a. Minimum Width: Twenty (20) feet.
b. Open space areas shall be centrally located near a majority of units, accessible and usable to residents, and visible from surrounding dwelling units.
c. In developments greater than fifty (50) units, open space area shall be divided into several smaller, usable areas located so as to be convenient and accessible to each building.
d. When the total required open space area is less than three thousand (3,000) square feet, the open space shall be one (1) continuous outdoor site.
e. If the total required area for open space is more than three thousand (3,000) square feet, the space may be divided into several usable indoor or outdoor sites, provided at least one (1) outdoor area is at least two thousand (2,000) square feet, and all others at least five hundred (500) square feet.
f. A Type III landscaping buffer with a minimum width of five (5) feet shall separate the open space from streets, parking areas, and driveways.
|
Example: Example of common ground related open space. |
|
4. Private Amenity Space.
a. A private deck, porch, balcony, patio, or roof garden may be counted toward the requirement, provided it has a minimum depth of six (6) feet and width of ten (10) feet.
b. A yard can be counted toward the requirement, provided it has a minimum depth of ten (10) feet and width of ten (10) feet and is not used to meet the ground related open space requirement. (Ord. 16-1022 § 1 (Exh. C); Ord. 15-1018 § 1)
15.505.500 Landscaping and Screening
Purpose: The purpose of this section is to provide landscaping and screening in developments to preserve and enhance the aesthetic character of the City, to improve the quality of the built environment, and to increase compatibility between different land uses. (Ord. 16-1022 § 1 (Exh. C); Ord. 15-1018 § 1)
15.505.510 Landscaping
Intent: Provide landscaping to enhance the aesthetic character of the development and the neighborhood, and reduce impacts on drainage systems and natural habitats.
A. The following standards shall apply to townhouse and duplex landscaping: SMC 15.445.005 through 15.445.170, 15.445.220, 15.445.230, 15.445.250, 15.445.260, 15.445.300 through 15.445.450.
B. Areas of development sites that are not occupied by buildings or infrastructure shall be landscaped with ground cover.
C. Front Yard Landscaping.
1. Dwelling units shall incorporate at least one (1) of the following landscaping methods for front yards:
a. Five (5) feet of Type V, located either behind the sidewalk or adjacent to the building facade;
b. One (1) tree for every two (2) dwelling units spaced no more than twenty-five (25) feet on center; or
c. A three (3) foot tall picket fence surrounding the front yard for each dwelling unit.
2. The front yard landscaping may be reduced or waived by the Director for developments with reduced front yard setbacks within the City Center or Station Areas.
D. Development Site Side/Rear Yard Landscaping.
1. Development sites shall incorporate at least one (1) of the following landscaping methods for side/rear yards:
a. Five (5) feet of Type III;
b. A six (6) foot tall fence; or
c. None with zero-lot-line design approved by the Director.
E. Driveway and Alley Landscaping.
1. Driveways and alleys adjacent to dwelling units shall have at least five (5) feet of Type V.
F. Auto Court Landscaping.
1. Auto courts shall include both of the following landscaping methods:
a. Three (3) feet of Type V adjacent to buildings with main entries onto the auto court.
b. One (1) tree for every two (2) dwelling units. The trees shall be evenly distributed throughout the auto court. (Ord. 15-1018 § 1)
15.505.520 Fences and Walls
Intent: Provide fences and walls that create privacy and enclosure while contributing a positive visual impact to the development for residents and the public.
A. Maximum Height.
1. Front Yard. The maximum height of a fence or wall shall be three (3) feet.
2. Rear and Side Yard. The maximum height of a fence or wall along rear or side yards shall be six (6) feet.
NOTE: For the purpose of fences, the front yard shall be determined by the location of the dwelling unit’s main entry.
B. Materials. Fences and walls shall be constructed of wood, wrought iron, brick, stone, or other high quality material. Chain-link fencing is prohibited. (Ord. 15-1018 § 1)
15.505.600 On-Site Parking
Purpose: These standards are intended to provide adequate parking and aesthetic considerations for townhouse and duplex developments. (Ord. 15-1018 § 1)
15.505.610 Required On-Site Parking
Intent: Ensure an adequate amount of parking is provided for new development.
A. Outside of City Center and Station Areas.
1. Minimum resident parking: Two (2) spaces per unit.
2. Minimum visitor parking: One-quarter (1/4) space per unit.
B. Within Station Area or City Center.
1. Resident Parking.
a. Minimum: One (1) space per unit.
b. Maximum: Two (2) spaces per unit.
2. Minimum Visitor Parking. One-quarter (1/4) space per unit. (Ord. 15-1018 § 1)
15.505.620 Location and Design of Parking
Intent: Minimize parking as a visual element of a site and enhance the pedestrian environment.
A. Location.
1. Resident parking spaces shall be provided in the rear of each unit accessed via an alley, auto court, or drive separate from the street. The spaces shall be in the unit’s garage, carport, and/or driveway.
2. Parking shall not be permitted in front or side yards.
3. Visitor parking shall be provided in surface parking areas located a maximum of one hundred fifty (150) feet from the units.
B. Design.
1. The following standards shall apply to townhouse and duplex vehicle parking areas: SMC 15.445.250, 15.455.410, and 15.455.450. (Ord. 15-1018 § 1)
15.505.700 Maintenance
Purpose: Ensure the maintenance of common open space, facilities, and infrastructure.
A. Provision shall be made for perpetual maintenance of all common open space and facilities, including easements, yards, sewer lines, stormwater facilities, driveways, buildings, parking lots, and similar features, through the establishment of a homeowners’ association or other similar entity. (Ord. 16-1022 § 1 (Exh. C); Ord. 15-1018 § 1)



