Chapter 18.24
DESIGN STANDARDS
Sections:
18.24.031 Design approval required.
18.24.032 Design review application.
18.24.033 Design review procedure.
18.24.034 Administrative approval.
18.24.036 Design review approval expiration.
18.24.037 Criteria for approval – Required findings.
18.24.039 Recommendations of DCD.
18.24.050 Facades, exterior walls and entryways.
18.24.060 Smaller structures in regional centers.
18.24.070 Site planning and compatibility.
18.24.130 Landscaping and buffering.
18.24.150 Environmentally conscious development.
18.24.160 Parking lot design and orientation.
18.24.190 Outdoor storage, trash collection, recycle and loading areas.
18.24.200 Central features and community spaces.
18.24.210 Multi-building and multifamily projects.
18.24.220 Town center sub-area.
18.24.230 Transportation consistency requirements.
18.24.010 Purpose.
The purpose of this chapter is to provide guidance and standards for the site and structural development of commercial, industrial, mixed use, and multifamily projects in order to maintain the vision of the rural heritage of the city of Sequim. This chapter applies to new commercial, industrial, mixed use and multifamily structures, not additions to or renovations of existing structures. This chapter does not pertain to a detached single-family dwelling, duplex, triplex or fourplex, unless associated with a mixed use development. (Ord. 2009-011 § 2 (Exh. B); Ord. 2008-007 § 2; Ord. 2003-018 § 1)
18.24.020 Intent.
The comprehensive plan emphasizes that decision makers, as they formulate and implement policies, “should seek to improve Sequim’s quality of life and the business climate while achieving community goals.” Proponents shall start with a clear understanding of rural character and rural architecture, as defined in this document. Projects shall build on the variety and contrasts that are Sequim and strive to present architecture that is both unique and fits in our rural city.
Other themes found in the comprehensive plan include preserving Sequim’s historic and scenic character, preserving open space through the use of landscape setbacks, plazas, or other means which protect or enhance the natural environment and add to the aesthetics of a land use proposal, and developing commercial zones in ways that do not infringe on the peaceful enjoyment of residents.
The comprehensive plan also provides for policies and goals for specific improvement, which are reflected in the Sequim Municipal Code and/or in this chapter. These design standards and guidelines emphasize:
A. Incorporating mixed uses;
B. Planning for human-scale development with pedestrian-friendly features;
C. Preserving view corridors, sunlight, open space, natural beauty, topography, and critical environments;
D. Creating a strong sense of place;
E. Providing a variety of transportation options; and
F. Encouraging desirable employment environments.
This chapter is intended to serve as a standard of excellence for development that serves the economy, community, and environment of the city of Sequim. (Ord. 2009-011 § 2 (Exh. B); Ord. 2008-007 § 2; Ord. 2003-018 § 1)
18.24.030 Utilization.
The following standards and guidelines are intended to be used for two purposes: first, as a design aid for use by developers proposing commercial, industrial, mixed use and multifamily developments, and, second, as an evaluation tool for the city of Sequim. These standards and guidelines apply to all proposed new construction of commercial, industrial, mixed use and multifamily projects pursuant to SMC 18.24.010.
The “guidelines” are not mandatory, but are provided in order to guide planners, design consultants, developers and city staff about the design objectives; “standards” are mandatory.
A. The city shall review all development subject to design review. “Development” means any new structure or associated site improvements open to exterior view, including, but not limited to, buildings, structures, landscaping, site screening, fencing, murals, signs, parking lots, lighting, pedestrian facilities, street furniture, and use of open space (including parks and recreational facilities, and some low impact development stormwater facilities) which do not have a previously reviewed and currently valid approval by the city. For purposes of this chapter, “development” does not include additions to or renovations of existing buildings or structures.
B. Design review is not required before approval of a subdivision plat, short plat, binding site plan or PUD approval. Design review may be required for improvements to property as set forth in subsection A of this section. Design standards and design review are required for governmental projects, except for normal maintenance and repair; provided, that design standards and design review requirements may be waived where application of design requirements would interfere with essential governmental functions of the proposed project.
C. Design standards and design review shall recognize the federal law known as the Religious Land Use and Institutionalized Persons Act and apply design standards accordingly. (Ord. 2017-002 § 1 (Exh. A); Ord. 2009-011 § 2 (Exh. B); Ord. 2008-007 § 2; Ord. 2003-018 § 1)
18.24.031 Design approval required.
A. Design review is required for all new commercial, industrial, mixed use and residential structures with more than four dwelling units with common walls. No building permit shall be issued for any development or construction requiring design review until design approval has been granted.
B. Development shall be completed in exact compliance with the design approved by the city. If, after such approval, a developer wishes to make any exterior design or landscaping alterations, the project/change shall be resubmitted into the design review process.
C. Failure to comply with this chapter and with design review requirements is a violation of SMC 1.12.010. (Ord. 2009-011 § 2 (Exh. B); Ord. 2008-007 § 2)
18.24.032 Design review application.
A. Preapplication Conference. A preapplication conference may be required; refer to SMC 20.01.110.
B. Design Review Application. Application for design review will be on application forms provided by the city. The city will also furnish applicants with guidelines and standards to assist in design. All applications must be submitted to the city department of community development, which will conduct an initial assessment for completeness and code compliance prior to review routing to city staff.
C. A complete design review application shall include the following:
1. Site Layout. A plan, drawn to scale no smaller than one inch equals 30 feet, showing location and size of all structures, critical areas, required buffer areas, landscape areas, open spaces, common areas or plazas, walkways, preliminary stormwater retention/detention facilities, and parking lot layout and vehicle circulation.
2. Landscape Plan. A plan showing the species, size and location of all existing indigenous and native trees eight inches in diameter or larger, and other significant shrubs, groundcovers, and ornamental grasses within the property subject to the application. This plan must also include all proposed new landscaping, and whether it is associated with stormwater management.
3. Stormwater Site Plan. A plan showing all proposed best management practices to be used in the site design. The plan, defined in Chapter 13.104 SMC, shall identify and describe the type of stormwater management technique(s) being used and applicable calculations (e.g., size, capacity, etc.).
4. Preliminary Site Section Drawings. Section drawings which illustrate existing and proposed grades.
5. Preliminary Grading Plan. An accurate topographic map of the property, delineating contours, existing and proposed, at no greater than five-foot intervals. The plan shall indicate all proposed cuts, fills and retaining wall heights and include areas of disturbance necessary to construct all retaining walls, structures and impervious surfaces.
6. Preliminary Utilities Plan. A utilities plan showing the location and type of any utilities proposed in critical areas, critical area buffers and natural vegetation retention areas.
7. Colored Elevation Drawings. Complete colored elevation drawings of all buildings showing dimensions and proposed materials including roofing, siding, windows and trim. Drawings shall include conceptual trim and cornice design and roof pitch. If landscaping is proposed to soften or mitigate architectural modulation or details, additional elevation drawings showing proposed landscaping shall be provided.
8. Equipment Screening. A description of how all mechanical and utility equipment will be screened.
9. Color and Material Palette. The proposed schematic color and material palette for all elements open to exterior view including but not limited to exterior siding, trim, cornice, windows and roofing shall be presented graphically.
10. Fencing. The location and description of any proposed fencing shall be shown on the landscaping plan.
11. Lighting and Signage. A photometric plan identifying the location and height of proposed parking lot, pedestrian and/or building security light structures and poles. Sign type and location shall be identified. A separate city of Sequim sign application will be required for additional sign information.
12. Accessories, Where Applicable. The location of all outdoor furniture, trash receptacles, recycling areas, bicycle racks and other accessories.
13. Applications for design review shall be accompanied by a fee as established periodically by the city council.
D. Applicants pursuing two or more land use and/or building permits on a single project may consolidate the review process in conformance with SMC 20.01.050. (Ord. 2021-026 § 2 (Exh. B); Ord. 2018-006 § 1 (Exh. A); Ord. 2017-002 § 1 (Exh. A); Ord. 2011-017 § 1; Ord. 2009-011 § 2 (Exh. B); Ord. 2008-007 § 2)
18.24.033 Design review procedure.
A. The applicant must follow the appropriate review process contained within this chapter based upon the project and whether or not the application or portions thereof strictly conform to the specific requirements of this chapter.
B. An application for design review, as required by this chapter, must be submitted prior to the submission of an underlying building permit application.
C. Design review is processed as set forth in the A-2 process in Chapter 20.01 SMC. (Ord. 2021-005 § 2 (Exh. B); Ord. 2009-011 § 2 (Exh. B); Ord. 2008-007 § 2)
18.24.034 Administrative approval.
The community development director will process an application as follows:
A. Applications for all projects will be available at the department of community development for public review.
B. The application will be reviewed by the community development director or his/her designee for compliance with the specific requirements of this chapter. The community development director or his/her designee will issue a notice of decision approving the application or portions thereof if he/she finds that the application or portions of the application satisfy the specific requirements of this chapter, or deny the application if such codes and standards are not satisfied. The community development director or his/her designee will render the decision as set forth in SMC 20.01.230. (Ord. 2018-006 § 1 (Exh. A); Ord. 2011-017 § 1; Ord. 2009-011 § 2 (Exh. B); Ord. 2008-007 § 2)
18.24.035 Design review board recommendation.
Repealed by Ord. 2018-006. (Ord. 2009-011 § 2 (Exh. B); Ord. 2008-007 § 2)
18.24.036 Design review approval expiration.
Approval for design review is valid for two years from the date of the notice of decision. The community development director or his/her designee may grant one extension of time not to exceed one year, upon the filing of a timely request for extension by the applicant. No extension will be granted if any local zoning or design review regulation has been amended in a manner that would have an impact upon the proposed development. (Ord. 2018-006 § 1 (Exh. A); Ord. 2011-017 § 1; Ord. 2009-011 § 2 (Exh. B); Ord. 2008-007 § 2)
18.24.037 Criteria for approval – Required findings.
A. Minimum Criteria. The city of Sequim department of community development shall review the site design for compliance with approved lot coverage, setbacks, height, mass and scale, parking, land use and other appropriate regulations in the Sequim Municipal Code. These minimum requirements must be met before further review takes place.
B. General Review Criteria.
1. The community development director or his/her designee will review the detailed architectural design with respect to materials and surface textures, colors, fenestration pattern, wall planes, roof form and pitch and expression of detailing.
2. The community development director or his/her designee will also review the site design to determine how the proposed development melds into the existing environment, judging applications with respect to scale and proportion, orientation of buildings and other site features to streets and surrounding properties, and the placement and types of landscaping.
C. Specific Review Criteria. Specific review criteria will vary from project to project. Design standards established in this chapter shall be incorporated and used for detailed structure and site analysis.
D. Required Findings. The community development director or his/her designee must make the following findings before approval of any proposed development:
1. Comprehensive Plan Compliance. Find that the proposal complies with Sequim’s Comprehensive Plan and other adopted city policies.
2. Zoning Regulation Compliance. Find that the proposal meets the requirements of the regulations for the appropriate zoning district.
3. Design Review Compliance. Find that the proposal, as approved or conditionally approved, satisfies the criteria and purposes of this chapter. (Ord. 2018-006 § 1 (Exh. A); Ord. 2011-017 § 1; Ord. 2009-011 § 2 (Exh. B); Ord. 2008-007 § 2)
18.24.038 Appeals.
The decision of the director of community development shall be final unless, within 21 days from the date of the decision, the applicant or any other party with standing files an appeal. The appeal shall be filed in conformance with the appeal process established in SMC 20.01.240, Appeals. Appeals of any administrative decision shall be made to a hearing officer, the costs for which shall be paid by the applicant. Appeals of hearing officer’s decision shall be made to the Clallam County superior court. (Ord. 2011-017 § 1; Ord. 2009-011 § 2 (Exh. B); Ord. 2008-007 § 2)
18.24.039 Recommendations of DCD.
The department of community development, when necessary, will hold public meetings to discuss and formulate recommendations to the city council on needed modifications to existing design standards. Any proposed land use control ordinance changes will be processed accordingly. (Ord. 2018-006 § 1 (Exh. A); Ord. 2011-017 § 1; Ord. 2009-011 § 2 (Exh. B))
18.24.040 Definitions.
“Analogous colors” means adjacent colors on the color wheel.
“Arcade” means a range of arches supported on columns or attached to a wall; also a covered pedestrian shopping street.
“Architectural anomalies” are architectural treatments that are radically different from adjacent or neighboring ones, a sudden and isolated change in the design detail(s) or type of material(s) from those that are used elsewhere on a building facade or within the limits of a complex of buildings. To avoid architectural anomalies without restricting creative use of materials, radically varying materials shall be used in repeating patterns over a building’s facade or throughout a complex of buildings; for example, if metal wall panels (manmade material) are to be mixed with wood siding or stone (natural materials), the dissimilar materials must use similar details of incorporation and create patterns that repeat.
“Architectural treatment” is the application of architecture, the use of design treatments to buildings that ensure a human scale and provide visual rhythm as we move along and between building facades and building interiors. Examples are modulations of a building facade; incorporation of canopies, marquees, and overhangs; three-dimensional ornamentations; treatment and patterns of fenestrations; the application of textured materials, etc.
“Architecture” is a process and an experience, one where the built environment is made to respond to the human experience in its scale and as an event as we move through time and space.
“Awning” means a secondary covering attached to the exterior wall of a building wholly supported by the building to which it is attached. Awnings shall not be attached to a canopy. When allowed, an awning’s covering shall be of vinyl laminated to polyester yarns designed to be long-lasting. An awning is comprised of a lightweight, rigid skeleton structure over which a covering is attached.
“Balcony” means a platform projecting from the wall of a building and surrounded by a railing, balustrade, or parapet; an exterior floor projecting from the wall of a building supported by the primary structure without additional independent supports.
“Blank wall(s)” are walls without windows, showcases, displays and pedestrian entries.
“Buffer” or “buffer zone” is that intermediate or intervening space or area that serves to reduce or mitigate the interaction with adjacent properties or structures.
“Building footprint” means the outer perimeter of a building, excluding eave overhangs and other cantilevered portions of the building projecting no more than 24 inches and no wider than 10 feet.
“Canopy” means an architectural projection or hood over a door, window, or niche that is able to provide shade, shelter, and weather protection; a place for identity or decoration. Canopies are supported by the building to which they are attached as a cantilever or with ground mounting by not fewer than two stanchions (upright support posts).
“Certified arborist” means a professional arborist who is certified and in good standing with the International Society of Certified Arborists, including ISA certification and current membership in other professional organizations such as the American Society of Consulting Arborists. Credentials must reveal training in tree retention planning for construction, soils, tree health management planning, and evidence of a continuing education.
“CMU” means concrete masonry unit larger than 12 inches by four inches by four inches.
“Color hue” means the color of something; red, blue and yellow are primary colors; all other hues or colors are found between the primary hues or colors.
“Color saturation” means the dominance of hue in the color ranging from no color (white) to pure color.
“Color value” means the relative lightness or darkness of a color; a color value can range from almost white to almost black including all the tones of the color found in between.
“Color wheel” means the organization of color hues around a circle showing the relationship between visible colors.
“Community space” means an on-site, outdoor area devoted to the public for outdoor activities and leisure. The space can include covered areas, drinking fountains, sitting benches, etc. It shall not be used to store or display merchandise.
“Cornice” means a horizontal molded projection that crowns or completes the top of a wall or building. A fascia is not part of a cornice.
Drip Line. A tree’s “drip line” is the most extreme reach of its branches beyond its trunk or one foot of space from the trunk for every inch of trunk diameter as measured four and one-half feet above grade, whichever is greater.
“Eaves” means the projecting overhang at the lower borders of a roof.
“Elevation” means a view or scaled drawing of the side, front or rear of a particular structure without any allowance for the laws of perspective.
“Facade” means any face or elevation of a building envelope.
“Fascia” means a plain horizontal band which may consist of two or more fasciae overlapping each other, specifically used to describe the vertical “fascia board” which caps the end of rafters outside a building, which can be used to hold the rain gutters.
“Fenestration” means the products that fill openings in a building, such as windows, doors, skylights, curtain walls, etc., and are designed to permit the passage of air, light, vehicles, or people. Fenestration is commonly referred to the arrangement of windows in a building.
“Glass” can be: glass block, sheet, plate, polished (highly reflective), float, annealed, laminated, tempered, low-emissivity, or insulated glass.
“Glazing” means a transparent part of a wall made of glass or plastic.
“Greenbelt” means any area dedicated to plantings that lessens the impact of structures or parking lot areas, and provides relief for the resultant impact.
“Hardscape” means manmade or constructed elements, permanently in place, that are part of the completed project.
“HVAC” means heating, ventilating and air conditioning.
“Impervious” means a surface which cannot be easily penetrated. For instance, rain does not readily penetrate paved surfaces.
“Impervious surface” means a nonvegetated surface area which either prevents or retards the entry of water into the soil mantle as under natural conditions prior to development. A non-vegetated surface area which causes water to run off the surface in greater quantities or at an increased rate of flow from the flow present under natural conditions prior to development. Common impervious surfaces include, but are not limited to, rooftops, walkways, patios, driveways, parking lots or storage areas, concrete or asphalt paving, gravel roads, packed earthen materials, and oiled, macadam or other surfaces which similarly impede the natural infiltration of stormwater. Open, uncovered retention/detention facilities shall not be considered as impervious surfaces for the purposes of determining whether the thresholds for application of minimum requirements are exceeded. Open, uncovered retention/detention facilities shall be considered impervious surfaces for purposes of runoff modeling.
“In-fill development” means any existing, vacant structure or partially vacant, undeveloped lot within the city limits of Sequim that is available to lease, rent, or buy.
“Internal walkway” means those pedestrian walkways entirely within the site, dedicated to the safety of pedestrians using the site.
“Landscaping” or “landscape parkways” means the combination of natural elements such as trees, shrubs, groundcovers, vines, or other living organic and inorganic materials which are installed for purposes of creating an attractive and pleasing environment, screening unsightly views, reducing environmental impacts (including treatment of stormwater runoff), and filtering matter from the air.
“Large” means any structure 20,000 square feet or greater.
“Large lot” means a parcel of at least one and one-quarter acres; a lot large enough for a single-story, 20,000-square-foot structure with 100 parking spaces and at least 30 percent residual space (buffers, landscaping, etc.) or greater.
“Low impact development (LID)” means a stormwater and land use management strategy that strives to mimic predisturbance hydrologic processes of infiltration, filtration, storage, evaporation and transpiration by emphasizing conservation, use of on-site natural features, site planning, and distributed stormwater management practices that are integrated into a project design.
“Marquee” means a structural canopy over the entrance to a building supported at the innermost edge by the building and with rods or chains extending from the outermost edge to the building and which projects into the public right-of-way.
“Mass” means the physical bulk or volume of a building. In architectural terms, a single-mass building is a single geometric form such as a rectangle or square, and may include a simple roof form with no variation in the roof line.
“Massing” means that it allows for the provision of architectural features which reduce the bulk and mass of the building into a human-scale size and offer variety and consistency along the street face.
“Material module” means a three-dimensional change in a flat wall plane; i.e., bump out, a projection or a recess or an inset that is sufficiently offset from the wall plane a minimum of four inches that creates depth and shadow.
“Mixed use” means the development of a tract of land or structure with two or more different uses such as, but not limited to, residential, office/professional, commercial, or entertainment in a compact urban form.
“Multifamily,” as applied in this chapter, means structures containing five or more residential dwelling units that share a common wall.
“Overhang” means the part of a roof which extends horizontally beyond the vertical plane of the exterior wall of a building.
“Parapet” means a low, protective wall (usually solid) along the edge of a roof or balcony.
“Pathways” means a system of pedestrian trails not directly related to the sidewalk system of downtown and is typically a curvilinear or meandering path made with asphalt, wood chips or masonry.
“Pervious” means open to the passage or penetration of water or rain; a surface with holes or cracks that are larger than capillary pores; paving materials where fine aggregate is omitted from the mix; materials with a void structure of more than 15 percent allowing more than three gallons of water to pass per minute per square foot of surface area, e.g., porous asphalt, concrete, turf, single-size aggregate, or open-jointed blocks.
“Pitch” means the angle of a roof pitch, usually expressed as a ratio of units of vertical distance to 12 units of horizontal distance. For example, “8:12” means eight units of vertical rise to every 12 units of horizontal run.
“Planting strip” means a linear landscaped strip of land, typically no less than four feet wide, per the city’s right-of-way construction standards.
“Plastic” can be acrylic and/or polycarbonate.
“Portico/porte cochere” means a roofed space, open or partly enclosed, forming the entrance and centerpiece of the facade, often with detached or attached columns.
“Reflective glass” means a polished (mirrored) glazing that gives back or reflects light, or exhibits as an image, likeness or outline.
“Regional center” means multiple commercial or a combination of mixed use structures, designed as a single complex, which provide services to an entire region.
“Retail establishments” means any new development that is processed according to the requirements of the commercial (C-I(NC); C-II(G); C-II(M); C-II(S); and C-III), mixed use (MU) and regional commercial overlay (C-IV Overlay) zones or the city building permit process.
“Rural architecture” is often vernacular; the materials of construction are typically of the area’s available resources: wood (cedar shingles and board siding), river stone/rock, earth, and that it appears to have evolved over a period of time, reflecting the environment, culture and historical context in which it exists.
“Rural character” embraces sunlight, views and varied architectural design with good manners: a politeness where streets have continuity but each building has its own identity.
“Small” means any structure less than 20,000 square feet.
“SMC” means the Sequim Municipal Code.
“Story” means that portion of a building included between the surface of any floor and the surface of the floor next above it, or, if there be no floor above it, then the space between the floor and the ceiling next above it and including those basements used for the principal use.
“Stucco” means a material usually made of portland cement, sand, and a small percentage of lime and applied in a plastic state to form a hard covering for exterior walls.
“Town center sub-area” means the geographic area within the city with defined boundaries and distinct zoning due to unique uses or housing needs or requirements as envisioned in the city’s comprehensive plan. Specific overriding design standards only applicable within the town center are established in SMC 18.24.220.
“Traffic calming technique” means changes in street alignment, installation of barriers, and other physical measures to reduce traffic speeds and/or cut-through volumes, in the interest of street safety, livability, pedestrian movement, and other public purposes.
Transparent/Transparencies. A “transparency” is see-through and generally refers to glass. It can be windows, showcases, skylights and doors.
“Walkways” serve as pedestrian connectivity and interconnectivity to and through a development. Sidewalks and pathways are implied to be made of impervious and/or pervious materials. (Ord. 2018-006 § 1 (Exh. A); Ord. 2017-002 § 1 (Exh. A); Ord. 2009-011 § 2 (Exh. B); Ord. 2008-007 § 2; Ord. 2003-018 § 1)
18.24.050 Facades, exterior walls and entryways.
A. Guideline. Facades should provide visual interest, identity, character and scale that will be consistent with the community’s Visioning Report dated September 16, 1993. The intent is to create an environment human in scale where structures blend into the totality of the completed complex or neighborhood. The entire site should have an overall pleasing effect with the structures being responsible to the environment.
Entryway design elements should provide visual equity and employ enhanced aesthetic character to the building. The standards identify desirable entryway design features. Entrances should coordinate with pedestrian networking and public connectivity to and through the site and neighboring sites.
All facades of a building abutting public ways, such as but not limited to streets, sidewalks, and pathways, should be of a pleasing character appropriate to the pedestrian scale.
B. Standards.
1. Facades greater than 50 feet in length, measured horizontally, shall incorporate wall plane projections or recesses having a depth of at least three percent of the length of the facade and extending at least 20 percent of the length of the facade. No uninterrupted length of any facade shall exceed 50 horizontal feet.
2. Facades that face public streets or provide primary access to the building’s site shall have a variety of architectural treatments along no less than 60 percent of their horizontal length. Facades, exterior walls and entryways not facing public streets or providing primary access to the building site shall provide consistent architectural treatment.
3. All building facades visible to residentially zoned properties and/or public streets shall comply with the requirements of SMC 18.24.130 (Landscaping and buffering) and these standards and guidelines.
4. Facades that face public streets or provide primary access to the building’s site shall have clearly defined, highly visible customer entrances featuring no fewer than three of the following:
a. Canopies or porticos;
b. Overhangs;
c. Recesses/projections;
d. Arcades;
e. Raised and projected cornices;
f. Peaked roof forms;
g. Arches;
h. Outdoor patios or community spaces;
i. Display windows;
j. Architectural details such as tile work and moldings which are integrated into the building structure and design;
k. Integral planters that incorporate landscaped areas and/or places for sitting;
l. Balconies.
5. Blank walls shall not be allowed in any ground-level building wall abutting public sidewalks/walkways and streets, except as required for the structural integrity of the building.
Figure 1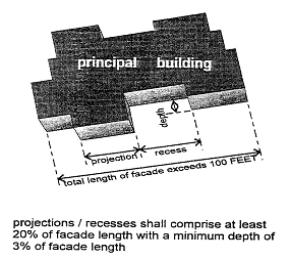

(Ord. 2009-011 § 2 (Exh. B); Ord. 2008-007 § 2; Ord. 2003-018 § 1)
18.24.060 Smaller structures in regional centers.
A. Guideline. The presence of smaller structures gives a center a “friendlier” appearance by creating variety, breaking up large expanses, and exhibiting the variety of the site’s opportunities. Windows and window displays (transparencies) should be used to contribute to the visual interest of exterior facades. The standards presented in this section are directed toward those situations where additional, smaller structures with separate, exterior customer entrances are located in principal buildings.
B. Standards. Where principal buildings contain additional, separate structures which occupy less than 20,000 square feet of gross floor area, with separate, exterior customer entrances:
1. The street-level facade of such stores shall be transparent between the height of three feet and seven feet above the grade of the walkway for no less than 60 percent of the horizontal length of the building facade for each such store.
2. No window shall consist of polished (mirrored) or highly reflective colored glass.
3. Structures less than 20,000 square feet and located within a regional center complex as a separate building pad shall incorporate into their design enhancements similar to the larger principal structure or anchor structure. This will provide visual consistency and a greater sense of place within the center.
4. Internal pedestrian walkways shall be provided in conformance with SMC 18.24.180, Pedestrian flows, to provide safe pedestrian access to all stores. (Ord. 2009-011 § 2 (Exh. B); Ord. 2008-007 § 2; Ord. 2003-018 § 1. Formerly 18.24.070)
18.24.070 Site planning and compatibility.
A. Guideline. Site planning should promote development that is functional, visually coherent, and visually compatible with existing and adjacent proposed projects and provide a high-quality appearance.
In neighborhood commercial zones (C-I(NC)), site planning should employ clustered building effects, creating a village center-nodal concept where the surrounding residential areas radiate from these centers, connected at all points via pedestrian and vehicular pathways.
Where practicable, buildings should be designed to fit natural slopes rather than regrading the land to fit a particular building design. See Figure 2.
Development of site should be required to preserve and protect one of the most enduring remnants of Sequim’s natural uniqueness: the Garry oak. Garry oak (Quercus garryana) is the only native oak species in Washington State. It is considered one of the three most valuable wildlife tree species in the state. Sequim’s Garry oaks are hundreds of years in individual age and are descended from oaks that grew in the Olympic rainshadow over 4,000 years ago. Protection and replanting of this unique species is a natural way of preserving the vestiges of Sequim’s past.
Figure 2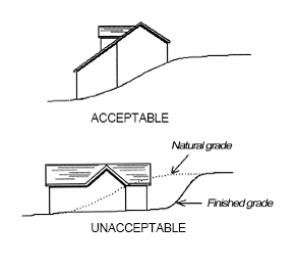
B. Standards.
1. All site planning must respect the existing natural site features, minimize site disturbance, employ clustering and other strategies that preserve open space, native soils and vegetation, and employ opportunities for the application of low impact development stormwater management consistent with Chapter 13.104 SMC.
2. Building or parking lot construction shall not take place within the drip line of existing Garry oak trees. The protection of existing Garry oak trees during construction is mandatory unless determined to be sick, dying or dead by an ISA-certified arborist or in the way of required elements that cannot be avoided.
3. Site amenities such as low walls, planter boxes, monument signs as approved through Chapter 18.58 SMC, stairs or plaza surfaces that incorporate materials used on the building’s exterior shall be incorporated into the landscape design around the building’s perimeter to visually anchor and transition the building to the site.
4. To maintain pedestrian character and environments, locate nonresidential structures (less than 20,000 square feet) on the front property line. One of these three standards must be met:
a. At least 50 percent of the structure’s facade shall be placed on the front property line. The remaining portion of the building may be stepped back to accommodate community space or parking. However, no more than 50 percent of required parking shall be located in this stepped-back area. (See Figure 3.)
b. The structure may set back from the front property line if community space and/or landscaping are incorporated. (See Figure 3.)
c. The structure and a drive-through lane may be set back from the front property line if community space and/or landscaping are incorporated.
Figure 3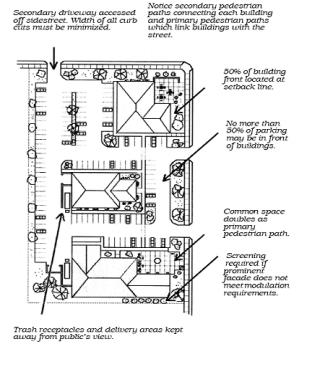
5. The minimum setback for buildings 20,000 square feet or greater: the front facade shall be 50 feet from the nearest property line; side and rear building setbacks shall be a minimum of 10 feet and a minimum of 35 feet when adjacent to residentially zoned property. Where the facade faces adjacent residential zones, landscaping and buffering shall follow the landscaping standards identified in SMC 18.24.130. Setbacks shall also incorporate the landscaping requirements of SMC 18.24.130, Landscaping and buffering. (Ord. 2017-002 § 1 (Exh. A); Ord. 2009-011 § 2 (Exh. B); Ord. 2008-007 § 2. Formerly 18.24.075)
18.24.080 Detail features.
A. Guideline. Building design should reflect a rural architectural approach; be executed in a straightforward manner, using architectural massing, canopies, awnings, and marquees should not be used to mitigate large building mass. Where facades are repetitive, forms or thematic styles shall be reflected in each individual facade.
B. Standards.
1. All building facades must include a repeating pattern that shall include no fewer than three of the elements listed below. At least one of these elements shall repeat horizontally. Each selected element shall repeat at intervals of no more than 30 feet.
a. Color change;
b. Texture change;
c. Material module change;
d. Wall plane change.
2. Expression of architectural or structural bay shall be created through a change in plane as required in SMC 18.24.050(B)(1), such as an offset, reveal, or projecting rib, at intervals no more than 30 feet; see Figure 4.
3. New construction shall complement nearby existing structures; see Figure 5.
4. Canopies/awnings shall be limited to traditional locations over windows, walkways and entrances or over other architectural features where weather protection is needed.
Figure 4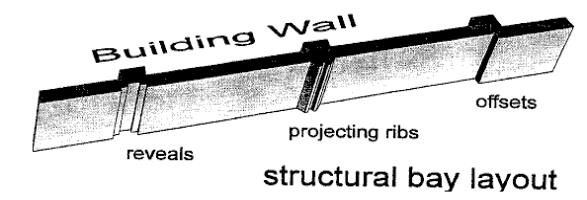
Figure 5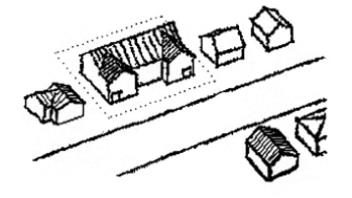
The projections in the facade of this larger building appropriately reflect the scale and spacing of the adjacent structures.
5. Avoid layering canopies/awnings over existing projections. Canopies must be applied to walls or posts and may not be applied to existing projections over walkways and windows; see Figure 6.
Figure 6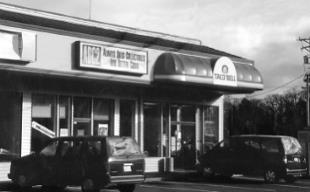
Avoid layering awnings over existing projections.
6. To maintain consistency in canopy/awning design, differing canopy/awning designs are not permitted on a single building.
7. Architectural anomalies such as materials or details shall be integrated and similar to the overall building design. See Figure 7.
Figure 7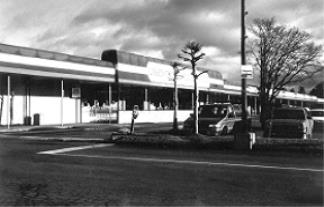
This continuous awning overpowers the building design and hides the original parapet or cornice detail. Limiting the location of awnings to individual doors and windows assures that they do not overpower the building facade.
(Ord. 2009-011 § 2 (Exh. B); Ord. 2008-007 § 2; Ord. 2003-018 § 1)
18.24.090 Roofs.
A. Guideline. Roof features should complement the character of adjoining neighborhoods. Roof design is encouraged to reduce stormwater runoff by managing the water where it falls, such as with roof gardens.
Solar collection systems are strongly encouraged and should be integrated into the structural architecture.
Sources of natural light should be utilized, wherever practical, to increase energy efficiency and worker well-being.
B. Standards.
1. Rooftop equipment such as HVAC units shall be concealed from public view, extending out to the site perimeter, adjacent pedestrian walkway and adjacent residential zoned properties.
2. Variations in rooflines shall be used to add interest and to address the mass, scale and height of the structure.
3. Bright colored or reflective roofing materials are prohibited. Limit roofing colors to darker earth tones or forest colors. Forest greens, earthy browns, charcoal or medium grays and dark clay colors are allowed.
4. Use roofing materials which provide texture and shadow lines. Cedar shingles, architectural grade asphalt shingles, tile, slate, and standing-seam metal roofs are allowed. Other roofing materials are prohibited except on roofs having slopes less than 1:12.
5. Roof surfaces exceeding 80 feet in length shall be interrupted into smaller modules using substantial shifts in building footprints which result in substantial shifts in roof lines; see Figure 8.
Figure 8
6. No single run of ridge, cornice or fascia (excluding eave overhang) shall exceed 80 feet in length without a five-foot transition in height. Cupolas and similar minor projections above roof lines do not meet this standard.
7. Roof forms shall be a true reflection of interior space. False projections of wall or roof forms are not allowed, except that parapets and gables may rise above the true roof line if they include side returns or roof planes that (a) extend back at least one and one-half times the width of the parapet or gable, or (b) extend back to a point that is not visible from any public vantage point.
8. A-frame, modified A-frame, curvilinear, domed, and unusual or atypical roof forms are allowed, provided they do not exceed 25 percent and this roof accent compliments the architecture of the structure. Multiple gables over a single-mass structure forming a “sawtooth” design are prohibited; see Figure 9.
Figure 9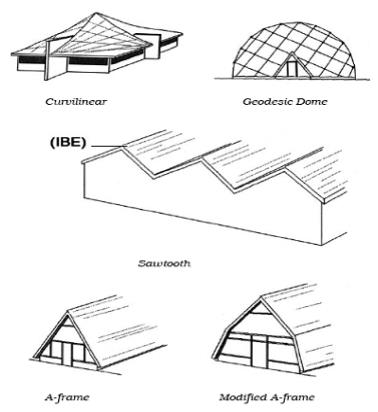
Examples of unusual roof forms limited to 25 percent and prohibited roof forms. Mansard roof forms are also discouraged.
(Ord. 2017-002 § 1 (Exh. A); Ord. 2009-011 § 2 (Exh. B); Ord. 2008-007 § 2; Ord. 2003-018 § 1)
18.24.100 Materials.
A. Guideline. Exterior building materials comprise a significant part of the visual impact of a building. Therefore, they should be aesthetically pleasing and compatible with materials and colors used in adjoining properties.
Buildings should provide protection for pedestrians from adverse weather conditions and utilize overhangs, marquees, and awnings at entrances, along pedestrian pathways, and at transportation waiting areas.
Architectural style should maintain the small town, rural character. Design elements to be considered include, but are not limited to, providing offsets or bays, strong base materials, varying storefront treatments, multipane windows, and varying the bulkhead treatment.
B. Standards.
1. Predominant exterior building materials shall be constructed with high-quality materials such as:
a. Brick masonry;
b. Wood, large timbers;
c. Sandstone;
d. River rock and other native stone;
e. Tinted, textured, concrete masonry units;
f. Recycled and ecologically friendly materials;
g. Transparency elements such as windows and frames, showcases, skylights, and display windows;
h. Architectural metal panels, sheets, and beams.
2. Siding materials are limited to horizontal lap siding (of any lap design) made of wood or of cement-like materials; shingles made of cedar or cement-like materials; board and batten (or panels with similarly spaced battens); and brick, stone (real or cultured), nonscored, or split-faced block (CMU).
3. Stucco, tile, terra-cotta concrete, spandrel glass, corrugated metal panels and ground-faced or scored concrete block may be used as accent materials on commercial, mixed use and/or multifamily projects, not to exceed 20 percent of any given facade. Standing seam metal siding with separately attached battens (with proportions similar to board and batten siding) may be used in gables only, or on up to 20 percent of any given facade.
4. No unscreened facades visible from public streets and pathways shall include the following:
a. Smooth-faced concrete block;
b. Smooth-faced tilt-up concrete panels;
c. Smooth-faced prefabricated steel panels;
d. Prefabricated manufactured or modular units.
5. Blank walls shall not be allowed in any ground-level building wall abutting any form of public walkways or streets except as required for the structural integrity of the building. Buildings should be provided with a distinct “base” through the use of materials, texture or massing.
6. Buildings shall provide generous amounts of windows, skylights, or similar natural light-producing products to create ground floors with a “transparent” quality and to enhance the use of natural light and reduce energy consumption. No window or door shall consist of polished (mirrored) or highly reflective colored glass. (Ord. 2013-011 § 1 (Exh. A); Ord. 2009-011 § 2 (Exh. B); Ord. 2008-007 § 2; Ord. 2003-018 § 1)
18.24.110 Windows and doors.
A. Guideline. The primary purpose of windows to the interior portion of the building is to let in light and air and to showcase products. To the outside of a building, windows can make an architectural statement. Double-hung, casement, fixed and transom windows reflect Sequim’s historical look and are recommended. The following standards are applicable to structures less than 20,000 square feet.
B. Standards.
1. No window or door shall consist of polished (mirrored) or highly reflective colored glass.
2. Windows in a facade shall be balanced and provide visual harmony. To the extent possible, multiple windows on a single wall plane shall be spaced and aligned with other windows in the same plane to create rhythm and harmony with the other architectural features of the facade.
Figure 10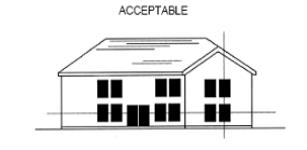
The careful alignment of windows provides visual balance to this facade. Notice that it is not always necessary to center windows on a wall plane. Usually, however, noncentered windows look better below a hip than below a gable.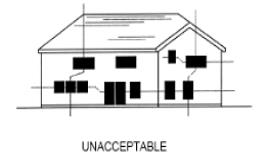
The scattered and haphazard arrangement of windows on this facade results in poor balance in the overall building design.
3. Commercial facades at street level abutting the street shall include windows, executed as described in subsection (B)(2) of this section, and as described in SMC 18.24.100(B)(6). (Ord. 2009-011 § 2 (Exh. B); Ord. 2008-007 § 2)
18.24.120 Colors.
A. Guideline. Color is an important and dominant aspect of building design. When selecting colors, consider how the medium can emphasize different materials and levels of detail to a building.
B. Standards. A project applicant shall graphically propose a color palette for their project. The palette shall include all the materials/colors proposed for the project, including, but not limited to, field or base color(s), trim colors, accent colors, and colors of natural materials.
The field or base color is one of the most dominating features of the building; trim colors are used on the building’s secondary features, while accent colors can emphasize the finer, more characteristic elements of the building’s design. Typically, no more than three distinct colors should be used in one building, but additional colors may be considered if they are close shades of one of the other three colors.
1. Field or Base Colors. When more than one base color is proposed, the hues of each color shall be analogous or next to each other on the paint manufacturer’s color wheel. The light/dark values and color saturations of each base color shall be equal; base colors of new construction shall be analogous to existing adjacent structures’ base colors. Note: paint manufacturers will be able to assist in the coordination of the various colors as described herein.
2. Trim colors (fascia, cornice, waist, window, door, skirt trim, etc.) are allowed to be in contrast to the base colors but shall have the same light/dark value and color saturation as the base colors, except whites and achromatic gray colors (gray made from black and white only) may be of any light/dark value. For example, the base color might be Spanish green (a light muted green from the blue-yellow family) and the trim color might be maroon (a deep reddish brown from the red-blue family) as long as the two colors complement each other in their brightness and intensity.
3. Accent colors can be of different light/dark values than base or trim colors. Accent colors can be brighter than field or trim colors. Accent colors shall be used with restraint. Appropriate areas for accent colors are those details that might otherwise go unnoticed, such as moldings or molding indentations, medallions, and shadow lines, roof windows and door frames. Doors are also an appropriate location for accent colors.
4. Natural Material Colors. Natural materials such as stones, clay masonries, split-faced concrete masonry, cedar and redwood have intrinsically pleasing hues, values and saturations of color. These materials shall not be refinished or painted so as to alter their natural tones (exception: wood siding materials may be stained when the material’s character is maintained); when these natural materials are used in combination with painted or stained materials, the painted or stained colors shall be of the same or analogous tones and of similar light/dark values and color saturations.
5. All applied colors shall have low reflectance and blend well with the surrounding environment.
6. Prefinished non-natural material colors on premanufactured awnings, canopies, marquees or other assemblies shall not be highly reflective; when primary or secondary colors are proposed they shall have light/dark values and color saturations that match the structure’s base color(s).
7. When roof colors are not in a grey tone (chromatic or achromatic grey) the colors shall have light/dark values and color saturations similar to the structure’s base color(s). Color restrictions apply to flat or low-pitched roofs only when the parapet or other screening device does not fully conceal the roofing surface from view. (Ord. 2009-011 § 2 (Exh. B); Ord. 2008-007 § 2)
18.24.130 Landscaping and buffering.
A. Guideline. Development should ensure that the parking, lighting, circulation and landscaping aspects are well-designed with regard to safety, efficiency and convenience for vehicles, bicycles, pedestrians and transit, both within the development and to and from surrounding areas. Landscaping and buffering should contribute to visual quality and continuity within and between developments, provide screening and mitigation of potential conflicts between activity areas and site elements, enhance outdoor spaces, reduce erosion and stormwater runoff and mitigate air pollution.
Landscaping that incorporates low impact development strategies for stormwater management should be considered as a way to meet the policies of the city of Sequim’s adopted stormwater management plan and be consistent with Chapter 13.104 SMC.
Every reasonable effort should be made to preserve existing trees. If preservation of the existing trees would enhance the appearance of the proposal, or prevent erosion and other negative environmental effects, the city may impose tree cutting restrictions on trees eight inches in diameter or larger.
Due to Sequim’s growing agri-lavender business, developers are strongly encouraged to incorporate lavender plants into their landscape design plan (especially for perimeter landscape areas). Evergreen varieties such as Grosso or Hidcote Giant or alternatives such as rosemary, which have attractive foliage when not in bloom, are recommended species.
For large structures (20,000 square feet or greater) the rear or sides of buildings often present an unattractive view of blank walls, loading areas, storage areas, HVAC units, garbage receptacles, and other such features. Architectural and landscaping features should mitigate these impacts.
B. Standards.
1. Stormwater management facilities are encouraged to be integrated with landscaping and must be designed and constructed in accordance with Chapter 13.104 SMC.
2. Landscape areas shall include all areas on the site that are not covered by buildings, structures, paving or impervious surface. The selection and location of turf, trees, groundcover (including shrubs, grasses, perennials, flowerbeds and slope retention), pedestrian paving, amended soil1, and other landscaping elements must prevent erosion.
a. Landscape design plans shall complement the existing or proposed landscaping within a development and shall enhance the human scale of a development by clearly defining pathways, entrance areas, plazas or public gathering spaces, parking areas, and access roadways.
b. Landscape design plans shall mitigate the impact to neighboring properties. The rear elevations of buildings, loading docks, and refuse collection areas must also be addressed in the landscape design plan. [It is required that rear elevations adjacent to noncommercial zoned parcels will be adequately screened within seven years of occupancy of the retail space.]2
c. Landscape design plans shall incorporate a mix of indigenous and native plants that are hardy and drought-tolerant, and shall include a minimum of 40 percent evergreen plantings (trees, shrubs, groundcovers, ornamental grasses, and evergreen herbs). Lavender plants shall be a part of the landscape plan. Permanently installed irrigation systems are required.
d. For large structures (20,000 square feet or greater), perimeter landscape buffer planting areas shall be a minimum of 10 feet in depth from the edge of walkways, curbs or property lines, along all sides of the property. Parcels smaller than 30 acres shall have a perimeter landscape buffer depth of 10 feet. Parcels 30 to less than 50 acres shall have a perimeter landscape buffer depth of 13 feet. Parcels 50 acres or greater shall have a perimeter landscape buffer depth of 15 feet.
e. For large structures (20,000 square feet or greater), parking lots with more than 50 parking spaces shall have curbed or bioretention planting areas. Planting areas shall be placed at each end of a parking row. No parking row shall contain 12 contiguous or abutting parking spaces without a curbed or bioretention planting area.
f. Parking lots associated with structures under 20,000 square feet shall have curbed or bioretention planting areas dividing the parking spaces as required in SMC 18.24.160, Parking lot design and orientation.
g. Landscape design plans shall also address a variety of landscape lighting elements utilized both for safety and aesthetics as required in SMC 18.24.170.
h. Any landscape element that dies, or is otherwise removed, shall be promptly replaced with the same, if not similar to, height or texture element as originally intended.
i. Off-site access to pedestrian and bicycle facility improvements may be required in order to comply with the transportation element of the comprehensive plan and the Sequim Municipal Code.
j. Where possible, pedestrians and vehicles shall be separated through provision of a walkway. Where complete separation of pedestrians and vehicles is not feasible, hazards shall be minimized by using landscaping, bollards, special paving, lighting and other means to clearly delineate pedestrian areas.
k. For large structures (20,000 square feet or greater), landscaped parkways around parking lot perimeters shall be consistent with minimum setback requirements. Trees may be spaced irregularly in informal groupings or be uniformly spaced, as consistent with larger overall planting patterns and organization. Perimeter landscaping along a street and within the public right-of-way shall utilize the adopted city of Sequim streetscape manual3 for community-wide consistency.
l. Ongoing future maintenance of landscaping shall be in accordance with accepted maintenance practices and Chapter 13.108 SMC, when applicable.4
m. All landscaping shall respect the existing natural topography.
n. Secondary design elements such as low walls, planter boxes, stairs or plaza surfaces that incorporate materials used on the building’s exterior shall be incorporated into the landscape design around the building’s perimeter to visually anchor and transition the building to the site.
o. Construction, such as but not limited to buildings, structures, paving or impervious surface, shall not take place within the drip line of existing Garry oak trees.
p. Topping of trees shall not be allowed unless necessary for safety reasons as certified by an ISA-certified arborist.
q. Landscaping scheme may include the use of vines and shrubs along blank walls.
r. The rear or sides of buildings often present an unattractive view of blank walls, loading areas, storage areas, HVAC units, garbage receptacles, and other such features. Architectural and landscaping features shall mitigate these impacts.
s. Landscape design plans shall not allow for any vegetation listed on the county’s noxious plant list.
2. The landscape design shall provide open spaces that preserve views and enhance the penetration of sunlight into buildings and common areas. Regional vistas and landmarks shall be maintained. (Ord. 2017-002 § 1 (Exh. A); Ord. 2009-011 § 2 (Exh. B); Ord. 2008-007 § 2; Ord. 2003-018 § 1.)
18.24.140 Fences.
A. Standards.
1. Fences shall be constructed of wood, wrought iron, brick, stone or concrete masonry unit (CMU). Smooth-faced CMU shall have a veneer finish visible to the public.
2. Mesh fencing shall be allowed only when coated with vinyl or a powder paint coating in a dark, earth-based tone, and attached to posts made of wood, stone, or other masonry materials as allowed herein, and be restricted to industrial and storage-type properties; provided, that in the PF zone only, fences that define playfields, ball diamonds, sport courts and similar play and athletic facilities or are installed to ensure security of city infrastructure sites and facilities may be constructed with chain link/mesh and steel posts/rails that are covered in vinyl or powder-coated paint in black, dark brown or dark green color.
3. In areas not visible from any city right-of-way or community space, standard, galvanized chain link fencing including steel posts and rails is permitted, and shall be landscaped. (Ord. 2016-006 § 1 (Exh. A); Ord. 2016-003 § 1 (Exh. A); Ord. 2009-011 § 2 (Exh. B); Ord. 2008-007 § 2. Formerly 18.24.150)
18.24.150 Environmentally conscious development.
A. Guideline. When practical and possible, the use of “green” materials in construction is strongly encouraged. Alternative forms of energy, such as but not limited to solar or wind power, along with skylights, garden roofs and shared parking, are also strongly encouraged. Low impact development techniques are required for stormwater conveyance and treatment. Reclaimed water may be used for irrigation purposes when the city makes it available. (Ord. 2017-002 § 1 (Exh. A); Ord. 2009-011 § 2 (Exh. B); Ord. 2008-007 § 2. Formerly 18.24.160)
18.24.160 Parking lot design and orientation.
A. Guideline. Off-street parking for commercial and mixed use buildings should be designed to minimize visual impact to streets and adjacent spaces/properties. Parking areas should provide safe and efficient ingress and egress for vehicles and public transit. Parking lots should be configured and designed to reduce the overall mass of paved surfaces; see Figure 3.
Parking lot layout should maximize opportunities for creative low impact stormwater management techniques. Whenever possible, permeable paving systems should be evaluated and utilized (especially for employee parking areas). To reduce impervious surfaces, one-way drive aisles should be encouraged.
Examples of effective low impact development (LID) techniques for parking lots include but are not limited to:
1. End-of-island bioretention cell(s) with underdrain(s) and landscaping;
2. Bioretention cells or biofiltration swales located around the parking perimeter (see Figure 11);
3. Breached curb drainage inlets (or curb cuts) in the end-of-island bioretention cells and along the bioretention strips to collect runoff;
4. Bioretention cells installed between lines of parking stalls to increase the total treatment surface area.
Projects that combine commercial with residential units may use “shared parking” in order to reduce their parking stall requirements. These mixed use projects should consider locating the buildings on the front setback line and the parking lots and garages behind the buildings.
Wherever possible, off-street parking for commercial, mixed use, industrial, and multifamily projects shall utilize a small-lot design approach; designs configured to reduce the visual effect of the overall paved surface; a maximum of six spaces in a row or 12 spaces abutting each other without a curbed or bioretention planting area dividing the spaces.
B. Standards.
1. Large-surface parking lots (50 or more spaces) shall be visually and functionally segmented into several smaller lots.
2. Parking lot design must include detailed information on nonmotorized and pedestrian access to and through the development. Demarcation shall be required by utilizing a combination of: (a) change in paving surface materials, (b) landscaping, or (c) safety and directional lighting.
3. All required internal walkways must be located and constructed as an integral part of existing walkways and must coordinate with the city’s nonmotorized trail plan, if applicable.
4. Pedestrian access from city sidewalks that do not access through driveways into the site shall be provided.
Figure 11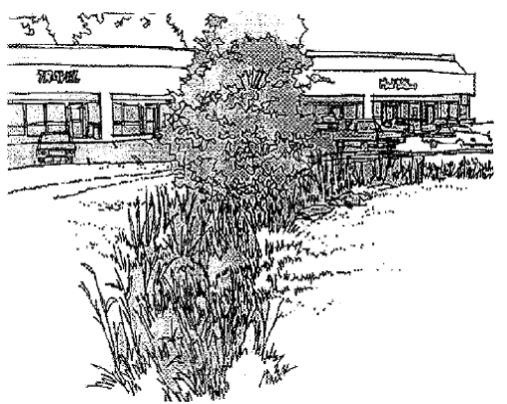
5. For large structures (20,000 square feet or greater), setbacks for parking lot layout shall be provided at a minimum of 10 feet from any public right-of-way (except for alleys). This setback or buffer area between the street or access road and the parking lot shall always include trees, drought-resistant natural groundcovers, and other native landscape materials.
6. No parking row shall contain 12 contiguous or abutting parking spaces without a curbed planting area or bioretention cell. These areas shall include trees to a minimum height and diameter as specified in SMC 18.24.130 and these areas shall contribute to small-scale control of stormwater runoff.
7. Traffic calming techniques shall be utilized for pedestrian safety.5
8. Where applicable, provide adequate and easily accessible cart corrals. Landscaping shall be provided adjacent to these cart corrals to offset visual impacts.
9. If the landscape plan incorporates the retention of significant trees above the requirements of SMC 18.24.130, the city may approve a reduction of up to 10 percent of the required number of parking spaces if adequate parking is available for entire site build-out.
10. Except for properties located in the town center sub-area, the minimum number of parking spaces required is one per 400 gross square feet, and the maximum number is one per 250 gross square feet.
11. No more than 50 percent of required parking may be located forward of the front facade of a building.
12. Parking lots and parking garages between and behind buildings shall have well-signed site and building ingress and egress for pedestrian cueing and movement.
13. Certain pervious pavement applications (grass-crete, etc.) may be subject to approval by the fire marshal. (Ord. 2017-002 § 1 (Exh. A); Ord. 2009-011 § 2 (Exh. B); Ord. 2008-007 § 2; Ord. 2003-018 § 1. Formerly 18.24.170)
18.24.170 Lighting and glare.
A. Guideline. The extensive use of neon lighting should be discouraged. It is strongly recommended that neon graphics and signage be replaced with three-dimensional signage that is either backlit, illuminated with low voltage bracket lights, or emphasized with ground-mounted lighting.
Parking area and driveway light fixture options are identified in the city of Sequim Streets and Utilities Development Regulations Manual (see Detail SQM-R19).
B. Standards.
1. Illuminated signage and exterior building lighting shall be compatible with the architecture of the project and shall not detract from the visibility of surrounding buildings.
2. Landscape and architectural lighting shall be used to illuminate building facades, building entrances, and feature or courtyard spaces.
3. Night lighting must be provided for all pedestrian walkways and where stairs, curbs, ramps, and crosswalks occur.
4. All exterior lighting fixtures in parking areas and driveways shall utilize cutoff shields or other appropriate measures to conceal the light source from adjoining uses and rights-of-way. A photometric plan and fixture specifications shall be provided as part of application submittal.
5. Other lights shall be designed to avoid spillover glare beyond the site boundaries.
6. Light standards shall be no taller than 18 feet in parking lots and traffic areas and no taller than 14 feet in pedestrian walkways.
7. Lighting reduction and energy-efficient timer systems shall be required after normal business hours, except for lighting that is mandated for general safety and security. (Ord. 2009-011 § 2 (Exh. B); Ord. 2008-007 § 2; Ord. 2003-018 § 1. Formerly 18.24.180)
18.24.180 Pedestrian flows.
A. Guideline. This section sets forth standards for public walkways and internal pedestrian circulation systems that can provide user-friendly pedestrian access.
B. Standards.
1. Walkways at least eight feet in width shall be provided along all sides of the lot that abut a public street and shall provide human-scale lighting (SMC 18.24.170(B)(6)) to create a safe and attractive pedestrian atmosphere.
2. Continuous internal pedestrian walkways, no less than eight feet in width (six feet for small structures), shall be provided from the public walkway or right-of-way to the customer entrance of all buildings on the site. Walkways shall connect pedestrian activity such as, but not limited to, transit stops, street crossings, buildings and store entry points, and central features and community spaces. Walkways shall feature adjoining landscaped areas that include trees, shrubs, benches, flower beds, groundcovers, or other such materials for no less than 50 percent of its length.
3. Walkways at least eight feet in width (six feet for small structures) shall be provided the full length of the building featuring a customer entrance, and along any facade abutting public parking areas. Such walkways shall abut a minimum six-foot-wide planting bed, except where features such as arcades or entryways are part of the facade.
4. All internal pedestrian crosswalks shall be distinguished by the use of durable, low maintenance surface materials such as pavers, bricks, stamped asphalt, or scored concrete to enhance pedestrian safety and comfort, as well as the attractiveness of the walkways so long as they meet the ADA guidelines.
5. Bicycle lanes shall be provided, where appropriate, on ingress and egress routes and shall be consistent with standards identified and adopted by the city of Sequim.6
6. Commercial parking lots shall provide trash receptacles and bicycle racks as specified in the streetscape manual.7
7. All pedestrian amenities shall meet ADA guidelines. (Ord. 2009-011 § 2 (Exh. B); Ord. 2008-007 § 2; Ord. 2003-018 § 1. Formerly 18.24.190)
18.24.190 Outdoor storage, trash collection, recycle and loading areas.
A. Guideline. Loading, recycle and outdoor storage areas exert visual and noise impacts on surrounding neighborhoods and should be designed so that delivery and loading operations do not disturb adjoining neighborhoods. These areas, when visible and audible from adjoining properties and/or public streets, should be screened, recessed or enclosed. When such areas are insulated, the enclosures should conform to those used by the predominant materials and colors on the building. While screens and recesses can effectively mitigate these impacts, the selection of inappropriate screening materials can exacerbate the problem. Appropriate locations for loading and outdoor storage areas include areas between buildings, where more than one building is located on a site and such buildings are not more than 40 feet apart, or on those sides of buildings that do not have customer entrances.
B. Standards.
1. Areas for outdoor storage, truck parking, trash collection or compaction, recycling areas, cargo containers, loading, or other such uses shall not be visible from abutting streets or properties.
2. No areas for outdoor storage, trash collection or compaction, loading, or other such uses shall be located within 20 feet of any public street or public walkway.
3. Loading docks, truck parking, outdoor storage, utility meters, HVAC equipment, trash collection, trash compaction, and other service functions shall be incorporated into the overall design of the building and the landscaping so that the visual and acoustic impacts of these functions are contained and out of view from adjacent properties and public streets, and no attention is attracted to the functions by the use of screening materials that are different from or inferior to the principal materials of the building and landscape. Additional requirements are identified in SMC 18.48.060.
4. Non-enclosed areas for the storage and sale of seasonal inventory shall be permanently defined and screened with walls and/or fences. Materials, colors, and design of screening walls and/or fences and the cover shall conform to those used as predominant materials and colors on the building.
5. No outdoor storage in designated parking spaces or exterior walkways which reduces the unobstructed walkway to less than eight feet for large structures or six feet for small structures shall be allowed.
6. Noise attenuation shall be in conformance with Chapter 8.32 SMC.
7. For structures 20,000 square feet or greater, customer loading and unloading zones shall be provided. (Ord. 2009-011 § 2 (Exh. B); Ord. 2008-007 § 2; Ord. 2003-018 § 1. Formerly 18.24.200)
18.24.200 Central features and community spaces.
This section applies when three or more buildings are planned in a development.
A. Guideline. Buildings should offer attractive and inviting human-scale features, spaces, and amenities that reflect the rural heritage of the community. Entrances and parking lots should be configured to be functional and inviting with walkways conveniently tied to logical destinations. Transit stops and drop-off/pickup points should be considered as integral parts of the configuration.
A pedestrian walkway network should be anchored by special design features such as towers, arcades, cupolas, porticos, pedestrian light fixtures, bollards, planter walls, and other architectural elements that define circulation ways and outdoor spaces. Examples of outdoor spaces are plazas, patios, courtyards, and window-shopping areas. The features and spaces should enhance the building and the center as integral parts of the community fabric.
The overall design of this community space should strengthen our community’s identity by referencing our agricultural heritage and/or natural history. Special design features are encouraged, such as a clock tower, water feature, or public art.
B. Standard. A central community space shall be constructed that is centrally located and connected to the pedestrian walkway. It shall be constructed of materials that are not inferior to the principal materials of the building and landscape; see Figure 12. It shall have these components based on a case-by-case analysis and at the planning director’s discretion:
1. A landscape area that includes multiple trees.
2. A transportation drop-off point.
3. A plaza with seating and a covered structure with a cupola or other such deliberately shaped focal feature or amenity that adequately enhances the community space.
Figure 12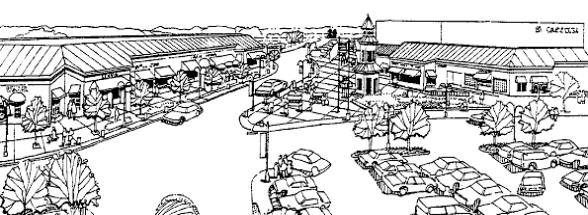
(Ord. 2009-011 § 2 (Exh. B); Ord. 2008-007 § 2; Ord. 2003-018 § 1. Formerly 18.24.210)
18.24.210 Multi-building and multifamily projects.
This section is triggered when (1) there are two or more buildings, (2) there are five or more residential units that share common walls, or (3) mixed use is planned for the development.
A. Guideline. Buildings should offer attractive and inviting human-scale features, spaces, and amenities that reflect the rural heritage of the community. Entrances and parking lots should be configured to be functional and inviting with walkways conveniently tied to logical destinations.
Larger structures built next to existing smaller structures should include projections in the facade which reflect and approximate the smaller structures’ massing and height; see Figures 13 and 14. If this cannot be achieved, then a significant increase in landscaping should be applied.
Figure 13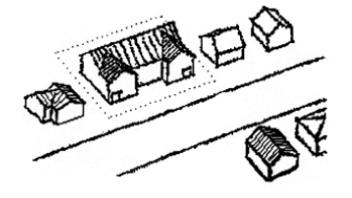
The projections in the facade of this larger building appropriately reflect the scale and spacing of the adjacent structures.
Figure 14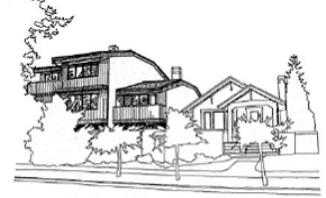
The bulk of this project’s upper story was reduced and significant landscaping was retained to better fit with the neighboring single-family zone.
B. Standards.
1. Coordinate all outdoor lighting fixtures and right-of-way paving materials.
2. Where practical, incorporate mixed use buildings which accommodate residential units.
3. Unify all public directional signs.
4. Provide continuous pedestrian links between buildings, sites and common areas.
5. Where practical, reflect mass, scale and height of adjacent structures.
6. Buildings shall be located at the front setback line unless significant vegetation warrants placing the building further back.
7. Avoid site designs that emphasize vehicular pavements.
8. Parking lots and carports shall not be located in front of street-oriented units. Driveways are allowed, as are garages, but garages shall not be the dominant architectural feature.
9. Emphasize individuality of units with variation of massing and/or details (e.g., a combination of trim, roof lines, porch designs, reverse designs and color variations) particularly on street-oriented units.
10. Provide consistent architectural interest to all prominent facades. (Ord. 2009-011 § 2 (Exh. B); Ord. 2008-007 § 2. Formerly 18.24.220)
18.24.220 Town center sub-area.
This section is reserved for specific design review standards applicable to the town center. (Ord. 2009-011 § 2 (Exh. B); Ord. 2008-007 § 2. Formerly 18.24.230)
18.24.230 Transportation consistency requirements.
A. Standards. Pursuant to the State Environmental Policy Act (SEPA) and other studies and applicable statutes and ordinances, the development shall provide appropriate roads, curbs, gutters, walkways, and signaling both on site and off site as necessary to accommodate traffic increases caused by the development. (Ord. 2009-011 § 2 (Exh. B); Ord. 2008-007 § 2; Ord. 2003-018 § 1. Formerly 18.24.240)
18.24.240 Other requirements.
A. Standards. These development standards are not inclusive of all requirements. Other ordinances and statutes govern stormwater drainage, traffic and other matters.
Vacant or abandoned properties, including but not limited to buildings, stormwater, parking, and landscaping, shall be maintained for the safety of the community, the local environment, and the visual impacts to the surrounding properties. Maintenance includes watering, trimming and pruning landscaping, promptly repairing damage, and prompt removal of graffiti. Signage on such properties shall be changed, if at all, in a visually attractive manner. Any covering of glass surfaces shall be done in such a way as to blend in with the rest of the building and in a visually attractive manner. Chain link fencing to exclude trespass shall be permitted for not more than 120 days (an extension may be requested for construction zones) after which it shall be removed or replaced with visually attractive fencing. (Ord. 2009-011 § 2 (Exh. B); Ord. 2008-007 § 2; Ord. 2003-018 § 1. Formerly 18.24.250)
For more information on amended soils best management practices see the Washington Organic Recycling Council (WORC) website at:
http://compostwashington.org and the building soil manual at: www.buildingsoil.org.
For more information on amended soils best management practices see the Washington Organic Recycling Council (WORC) website at:
http://compostwashington.org and the building soil manual at: www.buildingsoil.org.
See “Streetscape Manual for Commercial Districts,” City of Sequim, Madrona Planning and Development Services, December 1997.
Established methods for grounds maintenance are included in the “Grounds Maintenance Management Guideline, Sixth Edition,” Professional Grounds Maintenance Society.
See “Sequim/Dungeness Valley Non-motorized Transportation Plan,” Macloed Reckord, November 1997.
See “Sequim/Dungeness Valley Non-motorized Transportation Plan,” Macloed Reckord, November 1997.
See “Streetscape Manual for Commercial Districts,” City of Sequim, Madrona Planning and Development Services, December 1997.


