Chapter 25.70
COMMERCIAL AND MIXED USE DESIGN REGULATIONS AND GUIDELINES
Sections:
25.70.050 Public plaza guidelines.
25.70.060 Public areas and landscaping.
25.70.070 Architectural building character.
25.70.010 Administration.
(1) Design Review Required. All applications for site plan and conditional use permits in the commercial and mixed use land designations or districts are subject to the regulations and guidelines in this chapter. Additionally, all applications for site plans involving retail trade, service businesses, offices and mini-storage in the community business districts are subject to the regulations and guidelines in this chapter.
(2) Application. An application for a design review subject to this chapter shall be submitted to the city for processing together with an application for site plan review or conditional use permit. Design review shall be processed with a Type I procedure as set forth in DMC 25.175.010 with a filing fee per DMC 2.03.010. A complete application shall consist of:
(a) Building elevations at a minimum scale of one inch equals eight feet including exterior building materials and color;
(b) Site plan at a minimum scale of one inch equals 20 feet;
(c) Conceptual landscape plan at a minimum scale of one inch equals 20 feet;
(d) No drawing shall be larger than 24 inches by 36 inches in size. (Ord. 18-1031 § 2 (Exh. 6); Ord. 05-790 § 2; Ord. 02-707 § 1)
25.70.020 Site design.
(1) Design Intent.
(a) Present and promote attractive, unified, and viable commercial businesses.
(b) Promote pedestrian activity, safety and security while still providing adequate auto and truck access.
(c) Develop a network of on-site streets, or modified grid, that contributes to traditional neighborhood design, the principles of which are outlined in the comprehensive plan.
(d) Allow the establishment of a flexible site plan that is adaptable to market conditions and capable of being phased.
(2) General Site Design.
(a) Sites shall be developed in a coordinated manner, complementing adjacent structures through placement, size and mass.
(b) Buildings shall be arranged to facilitate plazas, courtyards, greens, and other pedestrian use areas.
(c) Sites shall be designed to create an identifiable pedestrian downtown character while avoiding the appearance of automobile domination. Positive methods to achieve this concept include:
(i) Orienting buildings to front streets, placing parking lots at the rear or sides.
(ii) Providing well-defined pedestrian walkways from parking areas, public sidewalks, and building/shop entrances throughout the site.
(iii) Designing the parking areas to avoid long rows of uninterrupted parking.
(iv) Designing parking areas to be partially screened from view from adjacent streets and building occupants while taking security into consideration.
(d) Where possible, site plans shall be designed to provide vehicle and pedestrian connections to adjacent sites and activity areas.
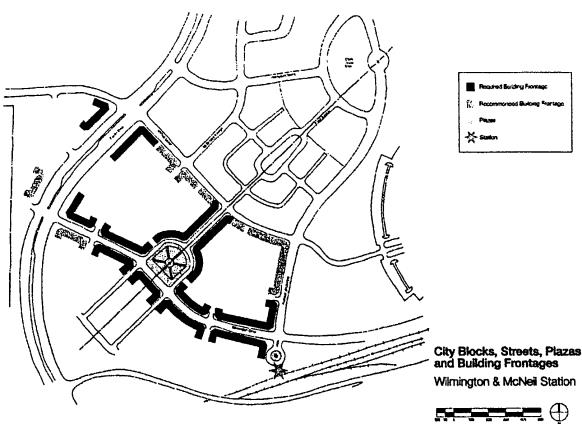
Figure 1: Building Frontages
(3) Building Orientation and Design Elements.
(a) Buildings shall generally follow the alignment of the streets they front. However, buildings may be set back up to 15 feet from the front property line when this setback area is to accommodate building entries, outdoor cafes or other pedestrian-oriented activities and use. The 15-foot setback may be increased by up to 10 additional feet to accommodate large outdoor restaurants and the entry of a grocery store, a theater or similar uses to accommodate additional pedestrian-oriented space (as designated in Figure 4).
(b) A minimum of 80 percent of the ground floor space of each building fronting Wilmington Drive, Ross Street, Ross Loop, the south side of McNeil Street between Center Drive and Palisade Boulevard, and the west side of Palisade Boulevard within DuPont Station shall consist of pedestrian-oriented retail uses or a compatible building use drawing people.
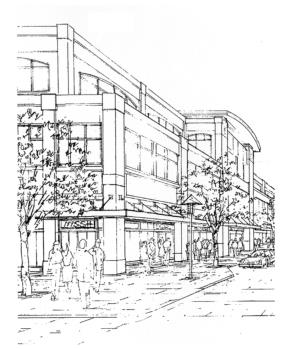
Figure 2: Multi-Level Building with Retail or Office on Ground Level, Retail, Office and Residential at Upper Levels
(c) Multi-level buildings with commercial, office, or residential use are strongly encouraged to create a more clearly-defined street edge and to provide upper-story activities which overlook the street and plazas. Clearly defined and convenient access to the second story is strongly encouraged to allow economic viability for commercial uses and/or separate entrances for residential uses. 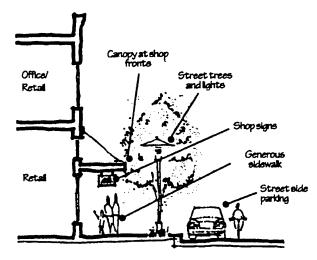
Figure 3: Pedestrian Scale Elements
(d) Canopies, awnings, porches, building overhangs and arcades are required along at least 75 percent of building fronts facing Wilmington Drive and Ross Street streets in the commercial area to provide shelter from the elements.
(e) All primary building pedestrian entrances and storefront windows must face onto the primary street not the parking lot (secondary entrances and windows are encouraged on the facade facing rear parking). (Ord. 07-854 § 1; Ord. 02-707 § 1)
25.70.030 Parking areas.
(1) Design Intent.
(a) To provide centrally located parking at the rear of buildings that encourages people to leave their cars and walk throughout the commercial center;
(b) To maintain the built street edge through effective screening of all parking lots while taking security under consideration.
(2) Parking Areas Facing Streets.
(a) Parking lots shall be located either at the rear and/or sides of buildings. Parking lots located at the sides of buildings but fronting onto any street must be screened. Acceptable screening must be made of long-lasting construction materials and/or appropriate landscaping including:
(i) A trellis or grillwork of steel or cast iron with vines;
(ii) A 30-inch masonry or concrete wall or planter 30 inches high, combined with a five-foot wide landscape buffer;
(iii) A 10-foot wide landscaped buffer of trees, averaging no more than 25 feet on center and evergreen shrubs sufficient to form a solid screen at least three feet high within three years of planting. Such screening by shrubs shall be pruned to a 42 inches maximum height.
(b) Mid-block parking is discouraged. However, one lot may be located along Wilmington Drive or Ross Avenue provided the frontage of the lot along the street does not exceed 60 feet in width.
(c) All perimeter lots shall be edged with a six-inch, cast-in-place concrete curb unless buffer is specially designed to direct water runoff to a biofiltration swale.
(d) Shrubs and ground cover must be provided in the required landscape areas. Shrubs shall be planted at a density of five per 100 square feet of landscaped area. Up to 50 percent of the shrubs may be deciduous. Ground cover must be selected and planted so as to provide 90 percent coverage within three years of planting.
(e) An average of one tree shall be provided for each four parking spaces.
(3) Interior Surface Parking Areas.
(a) Landscape planters not less than eight feet wide shall be provided so that no one row is longer than 12 stalls.
(b) The end of all parking aisles shall have a six-foot wide planter including a six-inch, cast-in-place concrete curb unless the planter is specially designed to direct water runoff to a biofiltration swale.
(c) Curb cuts for parking lots in commercial area should be minimized by requiring shared entrances and exits, where appropriate.
(d) All parking lots must contain five-foot wide clearly marked (with paint or special paving material) pedestrian connections from parking areas to building area. A sidewalk or entrance area of at least 200 square feet raised six inches above the parking lot must be provided at the building entrance to provide for pedestrian safety and separation. To meet ADA standards, a ramp may be constructed as part of this entrance area.
(e) A pedestrian crosswalk shall be provided at parking lot entrances and exits.
(f) Pedestrian scaled lighting shall be provided in parking lots and open landscaped areas for greater visibility and security.
(g) An average of one tree shall be provided for each four parking spaces.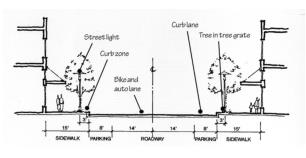
Figure 4: Pedestrian Street
(Ord. 02-707 § 1)
25.70.040 Streets.
(1) Design Intent.
(a) To create a pleasant and visually interesting environment for pedestrians.
(b) To provide for safe separation of pedestrian, vehicular and bicycle traffic.
(2) Street Design.
(a) Paving, street trees, pedestrian lights, benches, signage, etc., along streets shall be generally consistent.
(b) Crosswalks, preferably of special textured pavers, or stamped concrete are required at all street intersections.
(c) Street trees with tree grates are required on all streets. Medians shall contain street trees and be landscaped.
(d) All utility lines shall be underground.
(e) Parallel parking is required on both sides of the street.
(f) Sidewalks along Wilmington Drive and Ross Street shall be constructed of special textured pavers, stamped concrete, colored material (i.e., concrete), or a combination of these materials in a manner that produces patterns and/or decorative scoring accents.
(g) Curb bulbs, to minimize the street crossing distance for pedestrians, are required at all street intersections.
(h) Street lights, of a maximum height of 15 feet, are required and shall be shielded so as to not direct light into second stories of adjacent buildings.
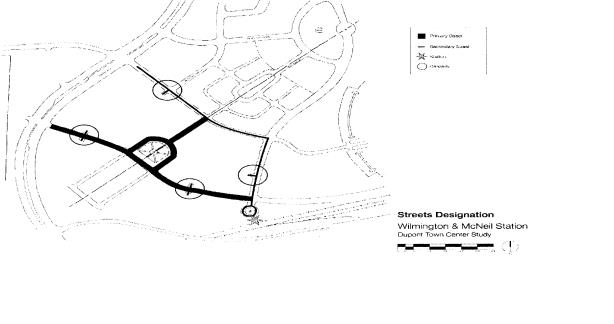
Figure 5: Streets Designation
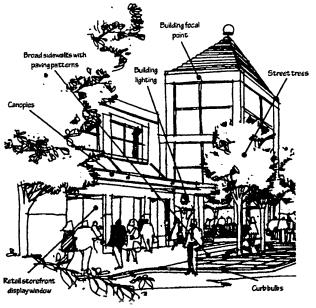
Figure 6: Characteristics for Streetscapes on Wilmington Drive and Ross Street
(3) Primary Streets. Wilmington Drive and Ross Avenue (refer to Figure 5). Fifteen feet of sidewalk is required on both sides of the street. The sidewalk width includes three feet of curb zone for street trees, streetlight, landscaping, and pedestrian amenities, and a 12-foot wide pedestrian movement zone.
(4) Gateways (refer to Figure 5). Entry points containing two or more of the following: specimen trees, seasonal plantings, textured pavings in sidewalks and crossings, pedestrian scale lighting.
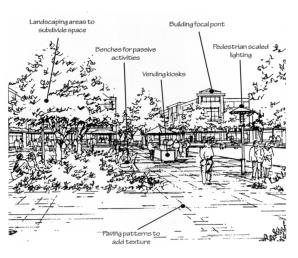
Figure 7: Typical Plaza Features
(Ord. 02-707 § 1)
25.70.050 Public plaza guidelines.
(1) Design Intent.
(a) To provide a visually rich and functionally unified improved public open space that acts as a gathering place for the community.
(b) To provide a setting for programmed activities and informal encounters.
(2) Public Plaza Design.
(a) A visually prominent element, such as a kiosk, tall sculpture or theme pavilion shall be located in the plaza.
(b) Paving shall be unit pavers or concrete with special texture, pattern and/or decorative features.
(c) Separation of active and passive uses is encouraged through placement of planters, street furniture, landscaping, different paving textures and subtle changes in ground plane.
(d) Lighting shall be low in height, maximum 15 feet in plazas. The overall lighting in the plaza shall average two foot-candles. The lighting plan should include pedestrian-oriented lights, such as globes and light bollards. Uplighting of trees and other site features is also encouraged.
(e) The plaza shall be designed by a landscape architect as an integral public space along the Ross Street corridor axis.
(f) There shall be safe pedestrian crosswalks leading to and from the plaza to the sidewalk and stores across the street.
(g) The streets surrounding the main plaza shall be capable of being closed off to allow for street fairs and other public events that draw large crowds.
(h) Pedestrian amenities shall be provided such as seating, lighting, plants, drinking fountains, distinctive paving, art work, bicycle racks or structures, either open or covered, and such focal points as sculpture or water feature.
(i) Color, form and texture are integral to the design. Design of the plaza should incorporate some soft-scape as well as hard-surfaced areas.
(j) Some covered area along the perimeter (i.e., vine-covered pergola) is strongly encouraged to provide protection from rain and/or sun.
(k) One linear foot of seating (at least 16 inches deep) should be provided for every 60 square feet of plaza. Seating may include: benches, low seating walls, steps, or, if properly designed, a planter edge or edge of a fountain. (Ord. 02-707 § 1)
25.70.060 Public areas and landscaping.
(1) Design Intent.
(a) To achieve a high-quality, urban landscape that features a variety of plant materials.
(b) To utilize landscape materials to strengthen and unify the center design identity.
(c) To select plant materials that are relatively hardy and require little maintenance.
(d) To frame the human-made elements with natural elements.
(e) To add color, texture, and interest to the center.
(2) Plaza Landscape.
(a) A range of landscape materials, trees, evergreen shrubs, ground covers and seasonal flowers shall be provided for color and visual interest.
(b) Trees should be placed to allow southern sun exposure in such a manner as not to conflict with pedestrian activity areas. (For this reason, trees with a fine leaf texture are also preferred in the plaza.)
(c) Planters or large pots with small shrubs and seasonal flowers may also be used to separate a potential cafe seating from traffic flow and create protected sub-areas within the plaza for sitting and people watching.
(d) Creative use of plant materials, such as climbing vines or trellises, and use of sculpture groupings, etc., are also encouraged.
(e) Sun angle at noon and wind pattern should be considered in the design of the plaza to maximize sunlight areas.
(f) Preferred materials include brick, concrete, unit pavers, tile, stone, metal and wood.
(3) Streetscape.
(a) Street trees shall be planted between 25 and 30 feet on center on both sides of all commercial streets.
(b) Individual plant beds, trees, hanging baskets, and other plant materials are encouraged.
(c) Tree grates are required for all street trees in sidewalks and paved areas.
(d) Use of trees and other plantings with special qualities (e.g., spring flowers and/or good fall color) is strongly encouraged to unify the commercial center and create a unique character.
(e) Street trees shall align with building column lines and not block storefronts. Tree species selection shall encourage columnar, deciduous trees, or trees that spread or are pruned such that the bottom of the canopy is more than 12 feet above the street.
(f) Street trees shall be selected from the publication of the Urban Forest Coalition, City of Seattle, October 1998. (Ord. 02-707 § 1)
25.70.070 Architectural building character.
(1) Design Intent. To create a collection of buildings that presents a unified character while allowing for the individual architectural expression of each building. The design character of an individual building should be compatible with (share similar features such as color, scale, massing and height) with its neighbors but may also include other features or characteristics that are different. Applicants shall demonstrate how proposed buildings are similar to or dissimilar from neighboring buildings, including those across the street, with regard to:
(a) Building forms and massing;
(b) Rooflines and parapet features;
(c) Special building features, such as signs, artwork, special canopies, landscaping elements, entries, etc.;
(d) Building fenestration, the size, orientation, and treatment of windows and glazed areas;
(e) Materials and color;
(f) Relationship to site.
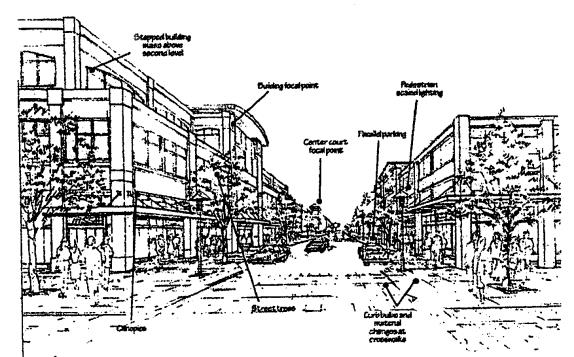
Figure 8: Varied Building Heights and Massing Develops Urban Scale
(2) Building Scale – Design Intent.
(a) To create a consistent building scale throughout the commercial center.
(b) To provide a consistent architectural scale throughout the city which is appropriate to a pedestrian environment.
(c) To create a concentration of buildings near the plaza and along the street.
(d) To achieve an inviting and interesting set of buildings with distinctive character.
(e) To ensure that the buildings present a varied response to streets and public spaces.
(f) To create strongly identifiable elements and civic gathering places that encourage a sense of community.
(g) To encourage use of good quality materials with a low life-cycle cost.
(3) Building Height.
(a) Two stories are preferred, however, one to three stories are allowed. Minimum height 18 feet, except for buildings bordering on the plaza on Ross Avenue where the minimum height shall be 22 feet, maximum height 50 feet.
(b) At floors above the second level, buildings shall step back at least two feet minimum from the first and second story building face and include a change of material above the second story. Building focal points (see Figure 10) do not need to be set back.
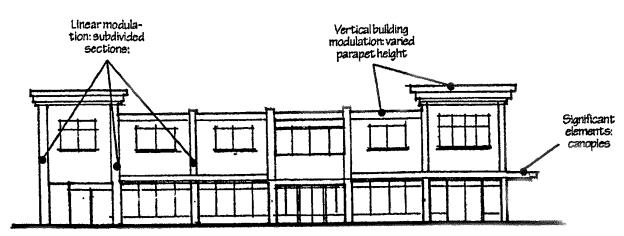
Figure 9: Illustrates the Intent of the Provisions to Modulate a Long Facade
(4) Building Modulation. In order to prevent long stretches of monotonous facade, buildings over 60 feet in length, as measured parallel to a street or parking lot, shall be divided along the facade abutting a public street or parking lot at regular intervals (see Figure 8). Building modulation may be accomplished in several ways, including:
(a) The stepping back or projection of a portion of the facade.
(b) Including significant building elements, such as balconies, porches, canopies, towers, entry areas, etc., which visually break up the facade.
(c) Building focal points, which include distinctive entry features, etc.
(d) Changing the roofline.
(e) Changing materials.
(f) Using other methods acceptable to the city.
(5) Building Elements and Details.
(a) All building sides facing public streets and plazas shall incorporate a substantive use of building elements, such as those from the list that follows, as approved by the city to achieve a pedestrian scale both in the commercial and residential areas. (Substantive in this case means a significant contribution to the form and character of the building. Note that decorative shall mean exhibits special craftsmanship or distinctive design that adds visual interest and/or unique character.)
(i) Modulate building elements through treatment of windows, doors, entries, and corners with special trim, molding or glazing.
(ii) Decorative building materials such as tile and metal work.
(iii) Enhanced or articulated building entrances (recessed or covered).
(iv) Pergolas, arcades, porches, decks, bay windows, dormers.
(v) Balconies are encouraged in upper stories.
(vi) Multiple-paned windows.
(vii) Decorative railings, grill work, or landscape guards.
(viii) Landscape trellises.
(ix) Decorative light fixtures.
(x) Storefront windows with glazing over at least 75 percent of the front facade of the ground floor between the height of two feet and 10 feet above the ground along main commercial streets.
(xi) Multi-story structures with balconies overlooking the street are encouraged. Balconies not only help to articulate the building facade and create a sense of visual interest, they also contribute to the liveliness of the street scene and foster a sense of neighborhood security as people watch the street scene below.
(xii) Other details or elements as approved by the city.
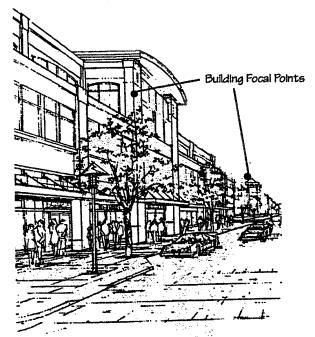
Figure 10: Building Focal Point
(b) For buildings at street intersections, special architectural elements and/or building focal points at the building corner shall be incorporated in the building design to accentuate the building’s prominent location.
(6) Building Walls.
(a) Design Intent.
(i) To provide visual interest along secondary streets and public parking areas.
(ii) To enhance the quality of both individual buildings and the commercial center streetscape as a whole.
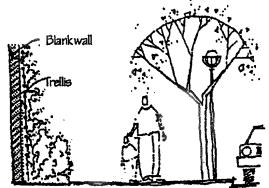
Figure 11: Example of Treating a Secondary Building Wall with Trellis and Landscaping
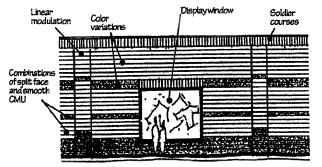
Figure 12: Secondary Building Wall with Unit Patterning and Display Window
(b) Blank walls more than 15 feet in length, and between two feet and eight feet in elevation height, without a window, entry, architectural feature, or modulation should not face public open spaces, street rights-of-way, and parking lots. Where such walls are unavoidable, they shall be treated in at least two or more of the following ways:
(i) Planters or trellises with vines.
(ii) Landscaping that covers 30 percent of wall area within three years of planting.
(iii) Special materials (e.g., decorative patterned masonry).
(iv) Display windows.
(v) Other treatment approved by the city.
(c) Creative uses of building materials such as concrete and concrete masonry units are encouraged.
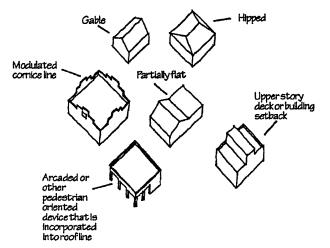
Figure 13: Roof Configuration
(7) Building Roof.
(a) Design Intent. To unify the commercial center design character through roof design, materials and color.
(b) Roof designs should provide unifying elements. It is recommended that buildings have consistent roof slopes, details, materials and configuration wherever possible.
(c) All roofs exposed to view from a public right-of-way shall have a minimum slope of six feet vertical to 12 feet horizontal, however, portions of roofs not visible from a public right-of-way may be flat or have a lesser slope.
(d) Roof mounted mechanical equipment (HVAC) shall be screened from view with similar design as provided in the structure.
(8) Materials.
(a) Design Intent.
(i) To enhance the quality of both individual buildings and the commercial center streetscape as a whole.
(ii) To encourage the use of traditional forms, details, and good quality materials with low life cycle costs.
(b) The materials of the building elements such as roofs (where exposed to view), exterior walls, trim, and other miscellaneous elements, should be durable yet should also possess a traditional character.
(c) The use of materials, which provide textural interest, is encouraged for both roofs and walls (precast concrete, masonry, brick, ornamental steel, metal panels, wood siding).
(d) Corrugated metal siding and plywood siding should not be used for exterior walls.
(e) Windows shall have clear glazing only. Mirrored or reflective glass shall not be used.
(f) No tilt-up type (e.g., industrial building) concrete buildings will be allowed. Exposed concrete shall be finished with design patterns and colors compatible with surrounding buildings.
(9) Colors.
(a) Design Intent. To create design unity, a sense of place, and community identity.
(b) The basic building shell may be earth tones, light green, taupe, brown, red-brown, buff gray, cream, white, natural wood, brick, stone, or similar colors.
(c) Trim should be of contrasting tones or colors.
(d) Accent colors shall not cover more than 10 percent of any building facade.
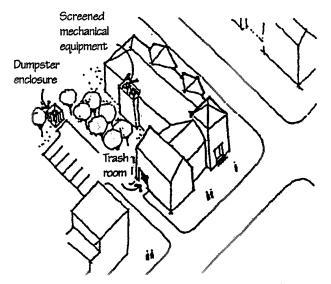
Figure 14: Service Area Locations and Screening
(10) Service Areas.
(a) Design Intent. To screen service and utility elements from view while providing efficient service areas.
(b) Building service elements and utility equipment should be contained within the building envelope so as not to encroach on pedestrian areas.
(c) All on-site service areas, loading zones and outdoor storage areas (except outdoor retail sales areas under 100 square feet in occupied area), waste storage, disposal facilities, transformer and utility vaults and similar activities shall be located in an area not visible from a public street or open space. If this is not possible, then the service area, loading zone, or storage area must be screened from public view. Acceptable screening includes:
(i) Materials matching the adjacent building wall.
(ii) A solid hedge or other screening as approved by the city. Note: Chain link fencing with/without slats is not permitted.
(d) Service/utility areas or enclosures shall not be located in or be visible from the public plaza or courts.
(11) Drive Thru. Drive thru windows may be proposed subject to the following standards:
(a) The drive thru shall be located only at the side or rear of the building;
(b) The drive aisle serving the drive thru shall not encircle more than 75 percent of the building circumference to which the drive thru serves;
(c) The drive thru, including drive aisle, shall be screened by two-and-one-half-foot tall solid structural wall constructed of materials matching the building exterior walls. The intent of the wall is to screen cars queuing up and at the drive thru from the adjacent public street.
(12) Lighting.
(a) Design Intent.
(i) To provide adequate lighting to ensure safety and security.
(ii) To enhance and encourage evening activities.
(iii) To provide distinctive character and add drama to evening experience of the commercial center.
(b) The color of light must be considered in the lighting design. For example, metal halide is recommended for general usage at building exteriors, parking areas, and pedestrian courts as well as in street lamps and for use lighting street trees. Low-pressure sodium, which casts a yellow light, is not recommended.
(c) Uplighting on trees and provisions for seasonal lighting are encouraged.
(d) Light levels averaging at least one foot-candle are required along all sidewalks within the commercial area.
(e) All efforts to reduce glare into the commercial center and surrounding community from street and parking area lights should be undertaken.
(f) Accent lighting on architectural and landscape features is encouraged to add interest and focal points.
(g) Pedestrian-scaled lighting is required along all streets and in all public plazas and courts. Pedestrian-scaled lighting fixtures are generally below 15 feet and of a character complimentary to the building architecture.
(h) Parking area lighting shall not exceed 15 feet in height at entries and where parking is adjacent to buildings. Fixtures for other locations on the interior of the parking lot shall not exceed 25 feet. All lighting shall be baffled to minimize glare and spillage into second story windows and the surrounding community. (Ord. 03-736 § 7; Ord. 02-707 § 1)


