Chapter 20.26
DESIGN REVIEW STANDARDS AND PROCEDURES
Sections:
20.26.005 Description and purpose.
20.26.007 Timing of administrative design review.
20.26.009 Preapplication vicinity meeting.
20.26.011 Design review submittal requirements.
20.26.018 Design review adjustments.
20.26.020 Required findings to grant design review adjustments.
20.26.024 Public notification and action on design review adjustment applications.
20.26.026 Appeal of director’s action on design review adjustments.
20.26.040 Director authority and findings.
20.26.050 Downtown Design Guidelines.
20.26.100 Duplex and triplex design standards.
20.26.200 Multifamily design standards.
20.26.300 Nonresidential design review standards.
20.26.400 Industrial (ML) design standards.
20.26.500 Zone transition standards.
20.26.001 Applicability.
The following new development activities, including all related site improvements, are subject to the design standards, processes and procedures for conducting design review contained in this chapter, unless specifically exempted by PMC 20.26.003:
(1) Duplexes and triplexes located within RS single-family residential zones and RM multiple-family residential zones;
(2) Multifamily Development. For purposes of compliance with design standards in this section, duplex and triplex units, whether individual or part of a larger project, are not considered to be multiple-family buildings;
(3) Retirement apartments, congregate living facilities and senior housing complexes located within RS single-family residential, RM multiple-family residential, and C commercial zones;
(4) Nonresidential development located in all zones. (Ord. 2694 § 2, 2001; Ord. 2680 § 3, 2001; Ord. 2518 § 1, 1997; Ord. 2513 § 1 (Att. A § 3.a), 1997; Ord. 2454 § 1, 1995).
20.26.003 Exemptions.
The following development activities are not subject to design review:
(1) Any building activity that does not require a building permit;
(2) Interior construction work which does not alter the exterior of the structure;
(3) Normal building maintenance including the repair or maintenance of structural members. (Ord. 2694 § 2, 2001; Ord. 2454 § 1, 1995).
20.26.005 Description and purpose.
The design regulations are intended to be consistent with and administered to help implement the policies of the comprehensive plan. The purpose of design review regulations is to:
(1) Foster good decision-making in architectural and site design within the context of the community’s built and natural environmental character, scale and diversity;
(2) Promote the scale of buildings and the configuration of open space and parking areas to safely and comfortably accommodate pedestrian activities;
(3) Discourage placement of multiple-family complexes around large expanses of vehicular circulation and parking without providing adequate places for recreational and play activities;
(4) Discourage monotony in building design and in the arrangement of commercial and large multiple-family complexes, while promoting harmony among distinct building identities;
(5) Mitigate, through design and site plan measures, the visual impact of large building facades, particularly those which have high public visibility (these standards encourage creative use of architectural and landscape features so as to reduce the actual and perceived scale and bulk of commercial and multifamily structures); and
(6) Offer incentives of density bonus or height bonus to encourage the provision of community benefits, facilities or improvements above and beyond those required in city ordinances, and supporting the goals, objectives and policies of the adopted comprehensive plan. (Ord. 2694 § 2, 2001; Ord. 2454 § 1, 1995).
20.26.007 Timing of administrative design review.
Design review shall be conducted by the director as a part of site plan review pursuant to building permit issuance and/or review of discretionary land use permits. A pre-application conference with the community development department is strongly recommended in order to clarify the standards and the requirements of the design review process and to assist applicants in preparing a pre-application vicinity meeting and a subsequent formal application. (Ord. 2694 § 2, 2001; Ord. 2454 § 1, 1995).
20.26.009 Preapplication vicinity meeting.
Prior to submittal of an application for a land use permit, an informal preapplication vicinity meeting shall be held in accordance with the terms and requirements specified below:
(1) This meeting shall only be required for applicants proposing a new multiple-family project that contains 20 or more dwelling units or for commercial and/or any nonresidential projects on sites that are within 300 feet of residential development and which either: (a) are greater than 10,000 square feet in floor area; (b) include more than 20,000 square feet of impervious coverage; or (c) involve outdoor sales, fueling, services or repair.
(2) The purpose of this meeting is to facilitate an early informal discussion between the applicant and neighbors regarding the conceptual characteristics of the architectural and site design of the proposed project. The meeting shall be open to residents within the vicinity, including those living farther away than the distance established in subsection (4) of this section. Nothing in this section shall be construed to delegate design or project review decision-making authority to the participants in the preapplication vicinity meeting.
(3) Development services1 department staff shall attend the meeting and shall prepare a summary of the comments made at the meeting. This summary shall be entered as a part of the record for consideration by the development services1 director in reviewing the project for compliance with design standards. Additional written materials or illustrations submitted by the applicant or members of the public attending the meeting may be added to said record.
(4) The notification radius for the meeting shall be a minimum of 300 feet, or the notification of application radius assigned to the underlying land use permit, whichever is greater. A certified list of the mailing shall be provided to the development services department. Notice of the meeting shall be sent by the applicant by first class mail to all owners of property as shown on the last available county tax assessor’s roll2 at least 10 days before the meeting.
(5) Notice shall be posted in a conspicuous location on the property to which the proposed application will apply at least 10 days prior to the date of the meeting. Posting of a notice within public right-of-way adjacent to the subject property shall be considered as meeting the requirements of this subsection.
(6) The following materials shall be prepared by the applicant and available for review and discussion at the meeting:
(a) Total number of dwelling units expected to be built;
(b) Schematic site plan showing conceptual organization of site design, conceptual placement of building(s), landscape areas and parking areas;
(c) Conceptual planting plan showing lawn areas, buffer areas, tree and shrub locations and proposed methods for screening (if applicable); and
(d) Sketch building elevations showing conceptual massing of building(s). (Ord. 3119 § 25, 2016; Ord. 2694 § 2, 2001).
20.26.011 Design review submittal requirements.
In addition to any other documentation required for submittal of a complete application for building permit or site plan review, the following items shall be required for design review:
(1) Elevation drawings of all proposed construction including dimensional drawings at one-eighth inch equals one foot or comparable scale showing the type of exterior materials, color (where applicable due to selection of a menu option), exterior finishes for buildings and accessory structures, location and elevations of exterior lighting for buildings, the type, style and model of exterior lighting fixtures (where applicable due to zone transition standards), parking areas, and fenestration details. Scaled drawings of elevations, conceptual selection of major building materials, and conceptual selection of colors where applicable may be submitted at preliminary site plan review stage;
(2) A landscape plan showing existing vegetation to be retained and proposed vegetation to be installed;
(3) A context vicinity map that shows all structures on the property and within 200 feet in each direction of the subject property drawn to scale but not to the accuracy of a survey;
(4) A site plan delineating public and private open space;
(5) A written narrative from the project architect outlining in point-by-point detail compliance with all applicable design standards that apply to the project scope. (Ord. 3119 § 26, 2016; Ord. 2694 § 2, 2001).
20.26.013 Development and design review guidelines.
Repealed by Ord. 3193. (Ord. 2694 § 2, 2001; Ord. 2454 § 1, 1995).
20.26.015 Interpretations.
Any affected person may challenge an interpretation and determination of the director pertaining to this section subject to the provisions of Chapter 20.87 PMC and related sections of the municipal code. (Ord. 2454 § 1, 1995).
20.26.018 Design review adjustments.
The development services director or, in the case of discretionary permits, the hearing examiner shall have the authority, subject to the provisions of this chapter and upon such conditions as the director or hearing examiner may deem necessary to comply with the provisions of this chapter, to approve design adjustments as follows:
(1) Residential Development. An adjustment to architectural or site design requirements such that no more than two of the total number of required menu items in PMC 20.26.100 and 20.26.200 are out of compliance.
(2) Commercial or Nonresidential Development. An adjustment to required building wall and roof modulation standards, as contained in PMC 20.26.300(1), up to 20 percent of the amount of any quantified standards contained therein. (For example: the maximum allowable horizontal length of a building wall between modulation could be adjusted to 120 feet rather than 100 feet, depending upon other design considerations as determined under PMC 20.26.020(3).) (Ord. 3193 § 1, 2019; Ord. 3119 § 27, 2016; Ord. 2694 § 2, 2001; Ord. 2454 § 1, 1995).
20.26.020 Required findings to grant design review adjustments.
Each determination granting an adjustment shall be supported by written findings showing specifically wherein all of the following conditions exist:
(1) That the granting of such adjustment does not constitute a grant of special privilege inconsistent with the limitations upon uses of other properties in the vicinity and/or zone of the subject site; and
(2) That the granting of such adjustment will not adversely affect the established character of the surrounding neighborhood, discourage maintenance or upgrades on surrounding properties, nor result in perpetuation of those design qualities and conditions which the comprehensive plan intends to eliminate or avoid; and
(3) That the project incorporates alternate design characteristics that are equivalent or superior to those otherwise achieved by strict adherence to stated menu options; and
(4) That each of the findings under PMC 20.26.040 can be made by the community development director in granting such adjustment. (Ord. 2694 § 2, 2001; Ord. 2454 § 1, 1995).
20.26.024 Public notification and action on design review adjustment applications.
Upon the filing of a properly completed application and associated request for a design review adjustment, the director shall, within a reasonable time, make an initial determination that the proposed design complies with the required findings as contained in PMC 20.26.020 and 20.26.040. Upon determining that required findings can be made, the director shall notify by mail those individuals requiring meeting notice under PMC 20.26.009(4) informing them of the requested adjustment and the city’s initial determination to issue the approval, including any conditions of approval, if applicable. (Ord. 2694 § 2, 2001; Ord. 2454 § 1, 1995).
20.26.026 Appeal of director’s action on design review adjustments.
(1) If a written objection to the initial determination notice is filed by any such property owner or by the applicant within 10 business days of said notification, the community development director shall reconsider the initial determination in light of the objection(s) as raised and render a final decision on the permit. This final decision shall result in either the director’s affirmation of the original determination of approval, the approval with additional modifications or denial.
(2) Upon completion of the director’s reconsideration, all parties notified of the original determination shall receive notification of the director’s final decision. Any party aggrieved by the director’s final decision may file an appeal of that decision to the hearing examiner. Such appeals for hearing examiner review must be filed within 10 business days from the date the written decision was made and shall include the following:
(a) The appeal shall be filed on forms provided by the community development director.
(b) The appeal shall clearly state the decision being appealed, setting forth the specific reason, rationale, and/or basis for the appeal.
(c) Fees associated with the appeal shall be paid to the city upon filing of the appeal in accordance with a fee schedule established by resolution.
(3) Upon filing of a timely and complete appeal, the hearing examiner shall conduct a public hearing to consider the merits of the appeal. This hearing shall be subject to the noticing and public hearing requirements set forth in Chapter 20.12 PMC, and shall include notification of all parties notified of the director’s final decision. The hearing examiner may affirm the director’s decision or may remand the matter to the director for further review in accord with the examiner’s direction.
(4) If no written objection is filed to the initial determination within the specified time limits, the director shall render a final decision on the permit in accord with the initial determination. (Ord. 2694 § 2, 2001; Ord. 2454 § 1, 1995).
20.26.040 Director authority and findings.
The director shall approve, approve with modifications or deny each project application subject to design review. Each determination granting approval or approval with modifications shall be supported by written findings showing specifically wherein all of the following conditions exist:
(1) The plans and supplemental materials submitted to support the plan meet the requirements of the design regulations;
(2) The proposed development is consistent with the comprehensive plan;
(3) Applicable only to multiple-family and retirement apartment projects, the following key review criteria have been met:
(a) The proposed development is arranged in a manner that either:
(i) Provides a courtyard space creating a cohesive identity for the building cluster and public open space furnished to facilitate its use, or
(ii) Possesses a traditional streetscape orientation that provides clearly identifiable and visible entries from the street, views from residential units onto the street and reinforces pedestrian-oriented streetscape characteristics (e.g., building edge abutting sidewalk, entries onto the street), or
(iii) Faces and facilitates views of a major open space system;
(b) The proposed development provides a variety in architectural massing and articulation to reduce the apparent size of the buildings and to distinguish vertical and horizontal dimensions;
(c) The proposed development contains a combination of elements such as architectural forms, massing, assortment of materials, colors, and color bands sufficient to distinguish distinct portions and stories of the building;
(d) Residential buildings in large multiple-family projects are physically integrated into the complex possessing sufficiently different appearance or placement to be able to distinguish one building from another;
(e) Unit entrances are individualized by use of deigns features that make each entrance distinct or which facilitate additional personalization by residents;
(f) Areas dedicated to parking are sufficiently visually broken up and contain a complement of vegetative materials to project a landscaped appearance;
(g) Where applicable, a transition is created that minimizes impacts from nonresidential and higher density residential projects on neighboring lower density residential dwelling units in the RS zone; and
(h) Where applicable, in cases of granting density or height bonuses, the project has provided community benefits, facilities or improvements above and beyond those required in the municipal code and supports the goals, objectives and policies of the comprehensive plan;
(4) The proposed development meets required setback, landscaping, architectural style and materials, such that the building walls have sufficient visual variety to mitigate the appearance of large facades, particularly form public rights-of-way and residential zones. (Ord. 2694 § 2, 2001; Ord. 2454 § 1, 1995).
20.26.050 Downtown Design Guidelines.
(1) Intent. Any structure built or remodeled within the applicable zones shall be subject to the Downtown Design Guidelines. The standards and regulations set forth in the Puyallup Municipal Code applicable to these zones shall be applied consistent with the intent and purpose for these zones and in accordance with the Downtown Design Guidelines and other applicable provisions of the Puyallup Municipal Code.
(2) Applicability. The Downtown Design Guidelines shall be applicable to the CBD-Core, CBD, and RM-Core zones.
(3) Exemptions. The Downtown Design Guidelines shall not apply to:
(a) Preexisting single-family residential development in the RM-Core zone; or
(b) Buildings constructed prior to February 28, 2017, in the RM-Core zone; such buildings shall be subject to the design standards, processes and procedures of this chapter as applicable in PMC 20.26.001.
(4) Amendments. The Downtown Design Guidelines may be amended by resolution adopted by the city council, following a recommendation from the design review and historic preservation board.
(5) Expiration. Any design review decision granted by the design review and historic preservation board shall become null and void if not exercised within one year of the date of approval. If such design review decision is associated with a land use application, the one-year approval timeframe shall start from the date of land use permit approval. A design review decision shall be deemed exercised and remain in full force and effect when a complete building permit application, which is related to the board’s decision, has been submitted. (Ord. 3193 § 2, 2019).
20.26.100 Duplex and triplex design standards.
Unless otherwise stated, the following standards apply to duplex and triplex structures, whether individual or part of a larger project.
(1) Menu Options for Duplex and Triplex Front Facade Modulation. At least two of the following architectural design features listed below must be utilized to establish variety in architectural massing which is consistent with and complimentary to the scale of single-family houses:
(a) Modulating building facade characterized by facade intervals no wider than 24 feet with at least a two-foot offset between each interval;
(b) Angled facets, including bay windows, covered entrances, and other similar features projecting out from the front facade at least three feet;
(c) Between stories of a building, a change in materials or colors separated by continuous horizontal trim bands, or a recess or projection of at least two feet (credit for this option applies only toward multistory buildings);
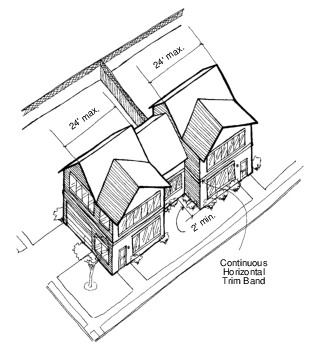
Example of Duplex or Triplex Front
Facade Modulation
(d) Between modulated facade intervals defined in subsection (1)(a) of this section, a change in materials, siding types, and color scheme, or a grouping of trees located within the niche or recess between projecting facade intervals or, in lieu of a required modulating interval, a stand of trees with a canopy of 1,000 square feet (as measured frontal view rather than top view) upon mature height located no farther than 20 feet from that portion of the facade where modulation is otherwise required. Groupings of trees may consist of existing vegetation with new trees added to enhance the planting;
(e) Garage doors and front entry doors facing different directions than the doors of the abutting unit(s) in such a manner as to avoid a book-matched or mirror-image design in the facade and so that, in elevation view, the structure’s overall door and window fenestration resembles a single-family house.
(2) Menu Options for Treatment of Duplex and Triplex Entrances. Multiple entrances to separate units which are visible to the street shall include at least two of the following entrance features:
(a) Porches protected by a roof overhang or canopy;
(b) Wall material within the entryway that is different and distinct from the material of the front facade;
(c) Differentiation among front entry designs by such means as variation in porch roof designs, column and balustrade designs, courtyard designs (e.g., courtyard walls, gates, paving and landscaping), door designs and (in conjunction with other variation techniques) door colors;
(d) Front entry door facing a different direction than the door of the abutting unit(s).
(3) Average Setbacks of Duplex and Triplex Structures in RS Zones. The front yard shall be either the average of the front yards of the single-family structure on either side, or not less than minimum front yard setback established in PMC 20.20.020(5), whichever is less. In the case where one of the adjacent lots is vacant, or in the case of a corner lot, averaging shall be accomplished by averaging the minimum setback requirement, with the adjacent structure(s) within 100 feet on either side.
(4) Duplex and Triplex Roof Pitches. All duplexes and triplexes shall have a roof pitch no less steep than 4:12 for coverage of no less than 65 percent of the structure.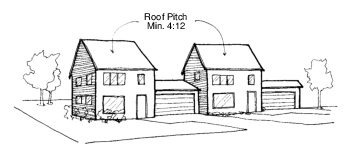
Example of Roof Pitch of 4:12
on at Least 65% of Structure
(5) Duplex and Triplex Roof Lengths. For all duplexes and triplexes exceeding one story in height, no ridgeline shall be greater than 24 feet in length without a five-foot vertical or sloped offset that creates a new ridgeline that is at least 10 feet in length.
(6) Duplex and Triplex Front Forward Garages. Structures with garages placed forward of the living portion of the dwellings shall contain window openings on the front facade, not including openings into the garage, equal to no less than one-half (50 percent) of the surface area of the garage doors.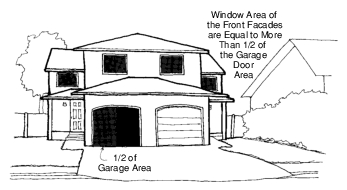
Example of Appropriate Duplex or
Triplex Front Garage Treatment
(7) Duplex and Triplex Orientation to the Street. Streetfront orientation or a facade of a side elevation containing proportionally at least as many windows, trim, siding and other building details as on the front elevation shall be required if the duplex or triplex structure faces a traditional street system or public right-of-way.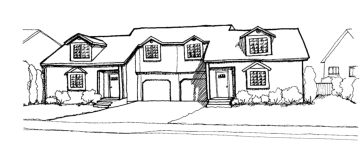
Example of Duplex or Triplex Orientation to Street
(Ord. 2694 § 2, 2001; Ord. 2513 § 1 (Att. A § 3.b), 1997; Ord. 2454 § 1, 1995).
20.26.200 Multifamily design standards.
Unless otherwise stated, the following standards apply to multifamily structures:
(1) Multifamily Menu Options for Organizing the Site Design. For all multiple-family projects over two acres in size, at least one of the following organizing principles must be utilized in the site design:
(a) Dwelling units shall be arranged around courtyards as per subsection (2) of this section.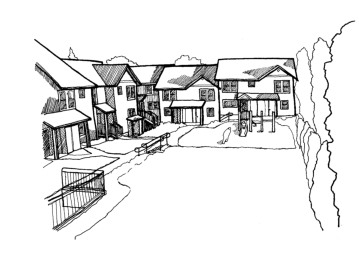
Example of Courtyard with Greenspace,
Active Play Area, Private Open Space,
Windows Overlooking the Space
(b) Dwelling units shall be organized along a traditional street system as per subsection (3) of this section.
(c) Dwelling units shall be oriented towards a major natural feature on or directly adjacent to the site, including an environmentally critical area and associated buffer, or a stand of significant trees exceeding three acres in size protected within a native growth easement or designated open space area.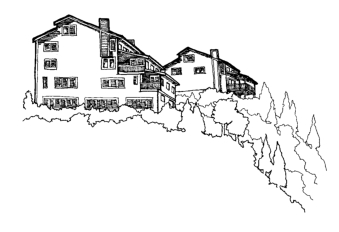
Example of Dwelling Unit Oriented
Towards Major Natural Feature
(2) Courtyards. Where courtyards are created through selection of menu option in subsection (1)(a) of this section, the following standards shall be met:
(a) The size of the courtyard space, or series of courtyard spaces, shall be no smaller than 30 percent of required common open space. A portion of the courtyard space, not to exceed 40 percent of the total, may be private open space.
(b) The length of the courtyard space shall be no greater than twice the width. The courtyard space may be secured with fences and gates.
(c) The courtyard space shall be unobstructed from the ground to the sky bound on three or more sides constituting enclosure of 60 percent (as measured such that 100 percent creates total enclosure) or more of the space.
(d) Enclosure of the courtyard may be achieved by any of the following means and combinations thereof: walls of one or more buildings; a continuous row of plants which3 will achieve a height of at least six feet within three years of planting; walls higher than six feet; berms with a continuous row of plants which will achieve a height of at least six feet within three years of planting from the original grade; or natural earth forms steeper than 40 percent grade and higher than 10 feet.
(e) Courtyards shall contain a mix of hard surface walkways and landscaped space with the following amenities:
(i) At least two of the following pedestrian amenities are provided in the space: seating unit, sculpture, or active play area. A “seating unit” shall consist of one minimum 12-foot-long bench or ledge seating area for every six ground floor units within 30 feet of the courtyard perimeter; “sculpture” is a piece of three-dimensional art that can be appraised as having artistic value; and an “active play area” shall consist of an area no smaller than 12 feet by 12 feet containing recreational facilities such as a big toy, jungle gym, basketball court or volleyball court.
(ii) The landscaped space shall be at least 10 percent of the courtyard space lying inside the perimeter landscape space and shall include the following planting materials:
(A) Shrubs, spaced no more than five feet on center in all landscape areas except lawn areas;
(B) Trees (deciduous or evergreen), at least one per 500 square feet of required courtyard area. Trees must be at least six feet tall at planting;
(C) Ground cover, sufficient to cover within a three-year period 75 percent of landscape area not otherwise covered with shrubs or lawn.
(f) At least one window or glass door from a primary room (i.e., kitchen or living room) of each dwelling unit that surrounds the courtyard must face the courtyard.
(3) Traditional Street System. Where traditional street system orientation is utilized through selection of the menu option in subsection (1)(b) of this section, the following standards shall be met:
(a) Streets upon which the dwelling units are oriented toward shall be organized by blocks that do not exceed 500 feet in length for the purpose of breaking up the scale of the development pattern.
(b) The street pavement width shall not exceed 10 feet above the minimum width of a street based on its functional classification or most appropriate classification if the street is private.
(c) Garages integrated into residential buildings may be accessed from the street; provided, that the street-facing facade has a total window area (excluding window openings into the garage) that is at least 50 percent of the total area of any garage door openings on the same facade.
(d) Parallel parking is permitted along both sides of the street. Perpendicular or angled parking spaces are not permitted except in groupings of six stalls with at least 100 feet of street front between groupings.
(e) Dwelling units shall have their entrance and front facade oriented to the traditional street system.
(f) For dwelling units oriented to the street, at least one window or door from a primary room (i.e., kitchen or living room) of each dwelling unit must face the street.
(g) The front facade facing the traditional street system shall be characterized by modulating intervals no wider than 24 feet with at least a two-foot offset between each interval.
(h) Roofline variety of buildings taller than one story utilizing the traditional streetscape system orientation shall include at least two feet in elevation change or offset distance between any continuous roofline segment over 24 feet in length.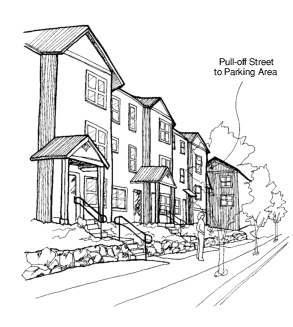
• Front Facade Oriented to Street
• Facade Intervals of No More Than 24' in Width
• Roofline Variety
• Roof Form Variety
• Block Does Not Exceed 500' in Length
Example of Dwelling Units Organized
Along Traditional Street System
(4) Multifamily Menu Options to Achieve Variety in Architectural Massing.
(a) Multifamily buildings must include the architectural design features listed in the menu options under subsection (4)(b) of this section. The number of required design features shall be based upon the number of units per multifamily building, as follows:
(i) For 12 or fewer units per building: at least two features;
(ii) For 13 to 24 units per building: at least three features;
(iii) For over 25 units per building: at least four features;
(b) The following design features shall be incorporated into multifamily buildings in accordance with subsection (4)(a) of this section:
(i) Top floor setbacks on one or two sides of at least 10 feet,
(ii) Modulating building facade characterized by intervals no wider than 24 feet with at least a two-foot offset between each interval,
(iii) Angled facets, at least two per required building wall interval, including bay windows, covered entrances, and other similar features projecting out from the front facade at least three feet,
(iv) Roofline variety in buildings over one story in height such that no ridgeline is greater than 24 feet in length without a two-foot vertical or sloped offset that creates a new ridgeline that is at least 10 feet in length,
(v) A stand of trees with a canopy of 1,000 square feet (as measured in frontal view rather than top view) located no farther than 20 feet from a facade of the building, consisting of either existing trees, or planted trees.
(5) Multifamily Menu Options for Treatment of Building Articulation.
(a) Multifamily buildings must include the architectural design features listed in the menu options under subsection (5)(b) of this section. The number or required design features shall be based upon the number of units per multifamily building, as follows:
(i) For 12 or fewer units per building: at least two features;
(ii) For 13 to 24 units per building: at least three features;
(iii) For over 25 units per building: all four features;
(b) The following design features shall be incorporated into multifamily buildings in accordance with subsection (5)(a) of this section:
(i) Awnings or canopies above or window boxes below every window of an entire story or building interval grouping to distinguish one section of a building from another,
(ii) Variation in the number of stories between intervals of the building,
(iii) Variation of colors between building intervals; provided, that the applicant shall submit the color palette showing distinct colors selected by the applicant,
(iv) Between the stories of a building, a change in materials or color separated by continuous horizontal trim bands, continuous horizontal decorative masonry, or a recess or projection by at least two feet.
(6) Achieving Building Design Variety in Multifamily Development.
(a) Individual multifamily buildings with more than 24 units shall be characterized by variation in the application of materials, colors and fenestration details at any point where modulation is required under the provisions of subsection (4) of this section. For example, siding materials or colors may be alternated between building sections; accent siding materials and prominent siding materials may also be reversed; projecting bay or box windows may be used on alternating facade sections.
(b) Multiple buildings on a single site shall not be exact or close replicas of each other. While common materials, colors and styles are acceptable, each building shall be unique in terms of its general massing design and fenestration design. Variety in designs shall be achieved by variation in each building’s footprint, rooflines, facade modulation, and window arrangement. Color and materials shall also be varied.
(7) Multifamily Menu Options for Treatment of Building Entrances. At least two of the following entrance features shall be included in the project design:
(a) Porches protected by a roof overhang or canopy;
(b) Wall material within the entryway that is different and distinct from the material of the front facade;
(c) Varied color scheme of the entry space walls;
(d) Varied exterior entry door styles and lighting for each entry;
(e) Trim detailing around the exterior entry doors and windows;
(f) Differentiation among front entry designs by such means as variation in porch roof designs, column and balustrade designs, entry court designs (e.g., courtyard walls, gates, paving and landscaping), door designs and (in conjunction with other variation techniques) door colors.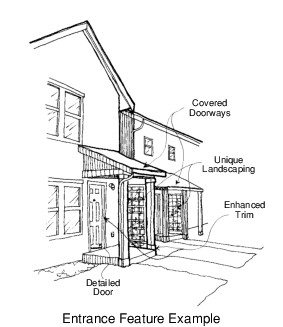
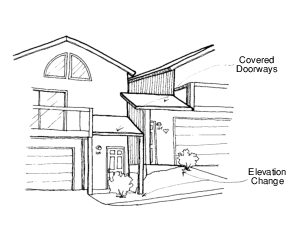
Entrance Feature Example
(8) Multifamily Menu Options for Treatment of Multiple-Family Projects Abutting RS Single-Family Zone Districts. A minimum of two of the following design features shall be selected in the design of multiple-family buildings abutting the RS zone district in order to provide a transition in scale and intensity and to maintain a level of privacy:
(a) Orientation of the narrowest end of building toward the abutting RS zone district. The horizontal length of the facade which is parallel to and oriented to the RS zone boundary shall not exceed 40 feet in width.
(b) Provision of a 15-foot-wide landscaped buffer consisting of continuous row of trees and a six-foot-tall wood opaque fence, masonry wall or vegetative screen or a native growth protection easement with a minimum width of 25 feet along the boundary between the multiple-family project and the abutting RS zone district.
(c) Windows shall only be placed on the wall facing the abutting RS zone district if they are opaque or higher than seven feet above the floor elevation of each floor.
(9) Setback and Stepback of Multiple-Family Projects Abutting RS Single-Family Zone Districts.
(a) Setback. Multiple-family buildings shall maintain a setback of 25 feet along all property lines abutting RS zone districts.
(b) Third-Floor Stepback. Multiple-family buildings within 50 feet of an RS zone district shall not exceed two stories unless the exterior walls and roof of the third story are stepped back at least seven feet from the second floor exterior walls that face the RS zone district.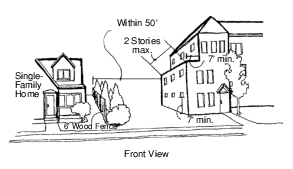
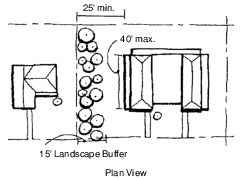
Multiple-Family Abutting
Single-Family Example
(10) Multifamily Minimum Width of Exterior Stairway for Buildings Three or More Stories. On buildings three or more stories tall, exterior stairways leading up or down to multiple story dwelling unit front entrances shall have a minimum width of eight feet.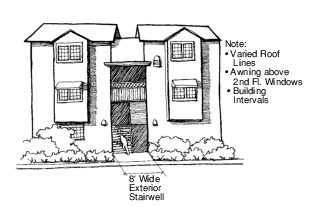
Example of Exterior Stairway for a
Three-Story Building
(11) Parking Lot Standards for Multiple-Family Projects. The following design features shall be utilized in the parking area of multiple-family structures in addition to Chapter 20.55 PMC:
(a) Rows of angled or perpendicular parking stalls shall not be allowed over a continuous distance of more than 120 feet without a landscape break consisting of an area at least 100 square feet in size and at least one tree.
(b) Carports shall not exceed 72 feet in length.
(c) For parking areas with over 20 stalls, sidewalks or designated pedestrian paths/routes shall be provided from parking areas to residential units.
(d) Parking stalls shall not be located nor positioned to cause headlights to shine into windows of residential units.
(e) Structured parking garages proposed in the RM-Core zone shall be subject to the “Parking Structure” section of the Downtown Design Guidelines, which shall be administratively applied.
(12) Multifamily Accessory Buildings and Trash and Recycling Receptacles. The following design features shall be utilized in the design of accessory buildings and trash and recycling receptacles in multiple-family projects:
(a) Accessory buildings shall contain the same building materials and – where roofed – roofing materials and roof forms as those used on the primary residential structures.
(b) Trash and recycling shall be visually screened from streets and adjacent properties by: (i) substantial sight-obscuring landscaping which will achieve a height of at least six feet within three years of planting; or (ii) an enclosure constructed4 of the same siding materials used on the primary residential structures.
(c) If the same building materials are discontinued or otherwise unavailable, an alternate material that closely resembles the original material may be used. (Ord. 3119 § 28, 2016; Ord. 2851 § 9, 2006; Ord. 2694 § 2, 2001; Ord. 2454 § 1, 1995).
20.26.300 Nonresidential design review standards.
Any nonresidential structures constructed, or subject to major expansion and/or extensive exterior remodeling, and located in any zone except the ML, MR, CBD-Core or CBD zone shall be subject to the following design review standards:
(1) Building Wall and Roof Modulation. All buildings which contain two or more stories or have a building footprint of more than 10,000 square feet or which have any facade length greater than 100 feet, and which will be visible from a public street or residential zone for more than three years beyond the date of construction completion, shall use the following elements and features in design and construction of the building:
(a) Wall Plane Proportions. No wall plane visible from any public right-of-way shall be wider than two and one-half times the height of the wall plane. (A wall plane is a flat vertical surface on a building facade, which may include doors, windows, openings, or other incidental recessions that do not extend through to the roofline.)
(b) Horizontal Modulation. All building walls shall provide horizontal modulation consistent with the following standards:
(i) The maximum allowable horizontal length of a building wall between modulations is 100 feet;
(ii) The minimum depth of each modulation is 10 feet; and
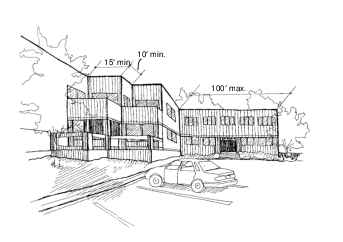
Example of Horizontal Building Wall Modulation
(iii) The minimum width of each modulation is 15 feet.
(c) Roofline Modulation. If the continuous roofline exceeds 50 feet in length on a building with a flat, gabled, hipped or similar roof, or on a roofline with slopes of less than three feet vertical to 12 feet horizontal, the following methods shall be used:
(i) The height of the visible roofline must change at least four feet if the adjacent roof segments are less than 50 feet in length.
(ii) The height of the visible roofline must change at least eight feet if the adjacent roof segments are 50 feet or more in length.
(iii) The length of a sloped or gabled roofline must be at least 20 feet, with a minimum slope of three feet vertical to 12 feet horizontal.
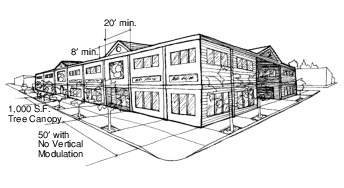
Example of Vertical Building Wall Modulation
(d) Buildings with other roof forms, such as arched, gabled, vaulted, dormered or sawtooth, must have a significant change in slope or significant change in roofline at least every 100 feet.
(2) Building Wall and Facade Articulation. All buildings which contain two or more stories or have a building footprint of more than 10,000 square feet or which have any facade length greater than 100 feet and which are visible from a public street for more than three years beyond the date of construction completion or located within 100 feet of a residential zone shall use the following elements and features in design and construction of the building:
(a) Any wall or portion of a wall which is visible from a public street or residential zone and contains at least 400 square feet of surface area without any window, door, building wall modulation or other architectural feature shall screen or treat the wall using at least two of the following methods or techniques:
(i) Installation of a vertical trellis with climbing vines or plant material in front of the blank wall;
(ii) Providing a landscaped strip at least 10 feet in width in front of the blank wall and planted with plant materials which will obscure or screen at least 50 percent of the blank wall within three years;
(iii) Use of alternate building materials or wall textures in the exterior treatment of the blank wall; or
(iv) Use of functional or nonfunctional architectural features such as windows, doors, pillars, columns, awnings, roofs, etc., which cover at least 25 percent of the wall surface.
(3) Site Plan Design Principles. The following design principles shall be required of any new building proposed for construction subject to this section, with the exception of public or private schools. In order to encourage pedestrian movement and the use of public transit within commercial districts, and to promote development of an attractive streetscape, appropriate building orientation is needed to provide for convenient, safe, direct and enticing pedestrian access between commercial developments. Site plans shall be subject to the following location and design criteria:
(a) Parking Area Location. The maximum width of parking lots fronting on a public street shall not exceed 64 feet or 50 percent of the subject site frontage, whichever is greater, to the extent feasible;
(b) Street Orientation for New Buildings and Site Development. All site developments shall utilize the following standards in preparing site plan layouts:
(i) A pedestrian-oriented plaza space in front of the building at least eight feet deep running the full width of the building. This area shall be covered by awnings covering at least six feet of the plaza space. This plaza space shall include amenities such as bike parking, bench seating, planters, fountains, artwork, decorative railing, decorative light fixtures, hanging baskets or other features that are pedestrian scaled in nature; and
(ii) Buildings on street corners shall locate the main entryway with a plaza space (200 square feet minimum) at or near (50 lineal foot maximum) the building corner, or establish a defined path (12-foot width minimum) leading from the public right-of-way directly to building entries using decorative/stamped paving; and
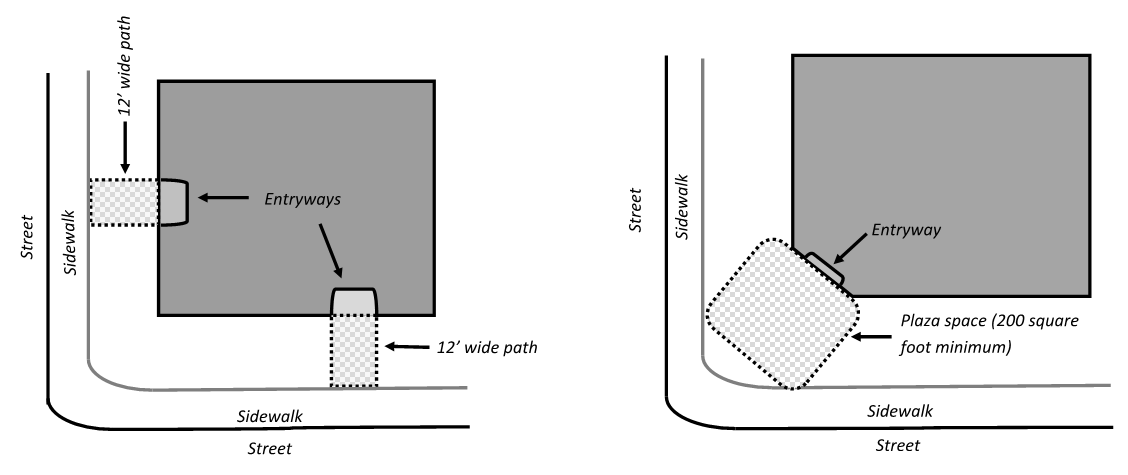
(iii) New buildings shall be built 12 feet from the abutting front yard and street side yard right-of-way to improve pedestrian orientation and overall building design. Buildings may deviate from this setback under the following conditions:
(A) Buildings may be set back to a maximum of 20 feet to accommodate an eight-foot plaza space as required by subsection (3)(b)(i) of this section.
(B) Optionally, the pedestrian plaza space may project into the required front or street side yard landscape buffer (as required under PMC 20.58.005(2)) by a maximum of four feet; corner plaza spaces or outdoor cafes may project into the required landscape buffer by a maximum of six feet.
(iv) Site development plans shall be designed so that, to the greatest extent feasible, buildings and building entries are at street level and not elevated by retaining walls, particularly on sides of buildings where an entryway is oriented toward the abutting right-of-way.
(c) Interior Building Orientation. Once the site development has achieved at least 50 percent of the site frontage which is occupied by buildings in accordance with the street orientation standards above, or when panhandle/internal lots not fronting on a public right-of-way, or where existing buildings and/or improvements would physically prevent subsections (1) and (2) of this section from being achieved, other structures may be placed internal to the site but shall be oriented towards each other and in close proximity to the site’s street frontage buildings to allow for pedestrian movement between structures through pedestrian scaled plaza areas without crossing parking areas.
(d) Building Entrances and Design. At least one building entrance for an individual building (or individual tenant spaces) shall face each public street frontage or be located within 50 lineal feet from a public street frontage. Directly linking pedestrian access shall be provided between the street right-of-way and each building entrance. No less than 60 percent of the surface area of any street-facing wall shall consist of windows and/or transparent doorways.
(e) Parking Lot Entrances and Driveways. The city may impose additional restriction on the width, number and location of driveways to and from the subject parcel to improve vehicle circulation or safety, or to enhance pedestrian movement or desirable visual characteristics.
(f) Each side of a parking lot which abuts a street must be screened from that street using the appropriate landscaping as specified in the city’s vegetative management standards or by locating the building between the street and the parking lot.
(4) Siding Materials. Acceptable siding materials include brick, stone, marble, split-face cement block, shingles, and horizontal lap siding. Other materials, such as stucco, may also be used as an accent if: (a) they are used as accent materials in conjunction with acceptable siding materials; and (b) said accent materials are characterized by details or variations in the finish that create a regular pattern of shapes, indentations, or spaces that are accented or highlighted with contrasting shades of color.
(5) Achieving Building Design Variety.
(a) Multiple-tenant buildings shall be designed with common materials, colors and styles across their entire facades so as to create cohesive building designs. Nonetheless, they shall be characterized by variation in the application of said materials and colors and also in fenestration details at least at any point where modulation is required under the provisions of subsection (1)(b) of this section. For example, siding materials or colors may be alternated between building sections; provided, that no single section be of a material or color that is not found on other portions or elements of the facade design. Accent siding materials and prominent siding materials may also be reversed to create interest. Tenant-specific motifs are prohibited if they do not reflect the style, colors and materials that characterize the overall facade design. For purposes of this section, a “single building” is defined as any structure that is completely separated from another structure by at least a 10-foot distance.
(b) Multiple buildings on a single site shall not be exact or close replicas of each other. While common materials, colors and styles are acceptable, each building shall be unique in terms of its general massing design and fenestration design. Variety in design may be achieved by variation in each building’s footprint, rooflines, facade modulation, and window arrangement. Color and materials may also be varied. (Ord. 3193 § 1, 2019; Ord. 3143 § 2, 2017; Ord. 3119 § 29, 2016; Ord. 2954 §§ 10, 11, 2010; Ord. 2851 § 9, 2006; Ord. 2694 § 2, 2001).
20.26.400 Industrial (ML) design standards.
The following design standards shall be applied to all development located in the ML zone:
(1) Trees along Building Facades. A minimum 15-foot-wide landscape strip shall be provided along the entire length of blank wall facades of buildings in the ML zone district. A mixture of medium to large evergreen conifer and deciduous trees and shrubs (evergreen and/or deciduous shrub mix) shall be planted for all buildings along the entire length of all visible facades on buildings with footprints of more than 10,000 square feet, which have walls reaching 20 feet or more above ground level and which are visible from a public road or located within 100 feet of a residential zone. The stand of trees may include either existing trees or planted trees. The design of the landscaping treatment shall be consistent with the “SLD-01” standard contained in the city’s vegetation management standards (VMS) manual.
(2) Siding Materials. Acceptable siding materials include brick, stone, marble, split-face cement block, shingles and horizontal lap siding. Other materials may also be used if:
(a) They are used as accent materials in conjunction with acceptable siding materials; or
(b) Singular materials are characterized by details or variations in the finish that create a regular pattern of shapes, indentations, or spaces that are accented or highlighted with contrasting shades of color.
(3) Loading and Storage Areas. Loading docks and outdoor product or equipment storage areas shall be screened from public roads by means of a vegetative screen or six-foot masonry wall or wood opaque fence. If a vegetative screen is used, the screen shall conform to the landscape buffering standards described in PMC 20.26.500(1). If a wall is used, it shall include a 10-foot landscaping strip on the side facing the public which is planted with shrubs at least three-gallon container size (spaced no more than five feet on center) and a continuous row of trees (at least eight feet tall at planting) spaced no more than 30 feet on center. (Ord. 3119 § 30, 2016; Ord. 2954 § 12, 2010; Ord. 2694 § 2, 2001).
20.26.500 Zone transition standards.
To achieve compatibility between zone districts where incompatible uses may abut and interface each other, the following standards shall apply:
(1) Buffering – Side and Rear Yards. Except in the CBD-Core zone, a 30-foot landscape buffer with a dense vegetative screen is required on nonresidential development sites abutting a residential zone, a public park or city open space site or when a nonresidential use is permitted within an RS zone. Within the CBD-Core zone, a 15-foot landscape buffer with a dense vegetative screen is required on sites abutting a RM zone. When a street or alley separates a nonresidential zone from a residential zone, this landscape buffer may be reduced to 12 feet in width and a six-foot masonry or wood opaque fence shall be provided at either edge of the landscape buffer. Screening shall be high enough at maturity to screen the building as seen from any point on the abutting residential site at grade level, and may be kept low enough to assure no loss of solar access to the abutting residential zone. Special consideration shall be given to residential properties located on the north side of the zone transition buffers as to protect solar access for those adjacent properties. Screening shall consist of the following:
(a) Evergreen trees that are at least eight feet tall at planting, spaced no more than 15 feet on center, and placed in a triangular pattern (having three equal sides, except in 15-foot-wide buffers) to resemble a natural growth pattern and to give depth and density to the screening. For added interest and variation, deciduous trees may be mixed with evergreen trees, provided the required number of evergreen trees are installed and spaced in a manner that will provide required screening.
(b) Understory shrubs (at least three-gallon container size) spaced no more than five feet on center, or sufficiently sized and spaced to assure full screening between required trees up to a height of six feet within three years (as determined by a professional landscape architect and as approved by the director). A variety of shrubs may be used, provided they are of a type and species that will provide vertical height and horizontal fullness for screening purposes (e.g., photinia frasier, arborvitae, huckleberry, tall Oregon grape).
(c) A six-foot-high masonry wall or wood opaque fence shall be established and maintained along the inside edge of the landscape buffer that abuts said residential zone or public park/city open space site.
(2) Buffering – Front Yard. Where a front yard faces an RS zone, buffering shall be provided as defined in subsection (1) of this section, except that deciduous trees may be planted in lieu of evergreen trees. A six-foot fence, located no closer to the street than the front setback line, shall also be required. Alternatively, all of the following development standards shall be observed:
(a) Assimilate Residential Architecture. In addition to building design criteria in PMC 20.26.300, all commercial buildings shall incorporate residential detailing including residential-type windows, trim, massing and color as follows:
(i) Color. Primary colors and other bright, intense, fluorescent or vivid colors (whether in deep or light tones) are prohibited, except that such colors (excluding fluorescent) may be used as accent colors on doors and narrow trim pieces around windows. Roof, wall, and remaining trim may be any color found in the spectrum of soil and clay colors, or in the spectrum of nonflowering vegetation colors, or any color found in similar tones and shades on the walls or roofs of at least two residential dwellings located within 300 feet of the proposed development site.
(ii) Siding and Trim. Illuminated panels, spandrel glass, smooth-faced block, metal, stucco and dry-vit siding and trim materials are prohibited, except that stucco or dry-vit is permitted in combination with roofs having a pitch of at least 4:12 (i.e., four inches rise to 12 inches run) over the entire building.
(iii) Roof Design. Flat roofs, modulated parapets and mansard roofs are prohibited, except that flat roofs are permitted in combination with walled structures having brick, stone or clapboard siding.
(iv) Fenestration and Window Design. Window penetrations shall constitute at least 25 percent of exterior walls visible from the street. Commercial storefront window assemblies, kickplates below windows and reflective glass are prohibited.
(b) Limited Parking and Service Areas. Parking lots, service canopies and drive-up service windows may not be located on or forward of any portion of the building side that faces the residential zone. A driveway leading to side or rear yard is permitted in the front yard, provided the driveway does not exceed 36 feet in width.
(3) Limited Driveway Width in Buffers. A driveway may extend perpendicularly through the buffer if necessary for access, provided the driveway does not exceed 36 feet in width in front yard buffers, or 24 feet in width for rear and side yard buffers.
(4) Easements in Buffer Areas. On-site easements do not negate on-site buffer requirements. If easements exist which allow driveways or private streets parallel to the property lines where buffers are otherwise required, the required buffer shall be shifted to the edge of the easement in order to avoid the easement. Buffers may be similarly shifted to avoid utility easements.
(5) Allowed Accessories in Buffer Areas. Buffer areas shall be fully landscaped, except for allowed driveway encroachments defined in subsection (3) of this section, and for utility boxes and poles that either serve the subject site or are located on established utility easements; provided, that utility boxes shall be fully screened from abutting properties and from the street. Excavation for utility work does not negate the requirement to maintain required landscaping. If plantings are disturbed, lost or destroyed for any reason, the property owner is responsible for full replacement. The property owner may choose to locate the buffer out of utility easements to avoid vegetation replacement concerns.
(6) Limit Building Height. The maximum height for all structures within the first 30 feet of setback from an adjoining street or residential zone shall be one foot for each foot of setback. The maximum building height may be increased by one and one-half feet for each additional one foot of setback in excess of 30 feet up to the maximum building height permitted by the underlying zoning standards.
(7) Lighting. To avoid glare and light spill, all outdoor lighting shall conform to the following standards:
(a) Use downward directional lighting. Except for architectural lighting using low-wattage (60-watt maximum) incandescent designer bulbs, light fixtures shall be of a type that casts light downward (e.g., “shoe box” style pole lamps, “eyebrow” style wall packs, recessed and flush-mounted ceiling fixtures). The sides and top of the fixture’s housing shall be totally opaque. Fixtures may not be tilted beyond their horizontal plane or otherwise modified to cast light sideways. Spotlights for signage purposes are exempt from these standards, provided they conform to the signage standards described in subsection (8) of this section.
(b) Light sources (e.g., light bulbs, lamps or fluorescent tubes) shall not extend below the bottom edge of the fixture’s solid and opaque housing.
(c) Translucent drop lenses are prohibited. If lenses are desired, they must be flush with, or extend no lower than, the bottom edge of the fixture’s solid and opaque housing.
(d) Avoid excessive light throw. Lighting shall not be cast beyond the premises and shall be limited to illumination of surfaces intended for pedestrians or vehicles. Light fixtures shall include all necessary refractors within the housing to direct lighting to areas intended to be illuminated.
(e) Limit height of lighting fixtures. Light fixtures shall be no higher than 20 feet above any finished grade level within 10 feet of the fixture.
(8) Signage. Compatibility related to signage is an important feature in zone transition areas. Please refer to Chapter 20.60 PMC for specific provisions regarding signage regulations when a nonresidential zone abuts a single-family residential zone or when a nonresidential use is permitted within an RS zone. (Ord. 3172 § 1, 2018; Ord. 3073 § 10, 2014; Ord. 3010 § 14, 2012; Ord. 2954 § 13, 2010; Ord. 2754 § 7, 2003; Ord. 2694 § 3, 2001).
Code reviser’s note: As laid out in Ord. 3119, this subsection referred to the community development department and director. These references have been changed to refer to the development services department and director per the intent of the city.
Code reviser’s note: The word “roll” was inadvertently deleted with the amendments of Ord. 3119. It has been retained per the intent of the city.
Code reviser’s note: The word “which” has been added to the amendments of Ord. 3119 for clarity.
Code reviser’s note: As laid out in Ord. 3119, this subsection originally referred to “an enclosure constructed building of the same siding materials...” The word “building” has been deleted for clarity.


