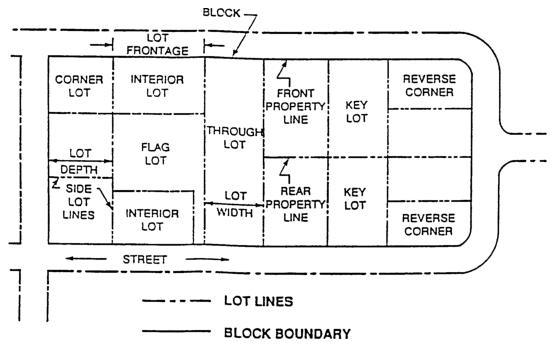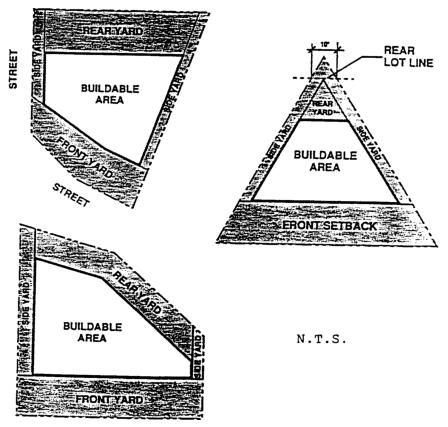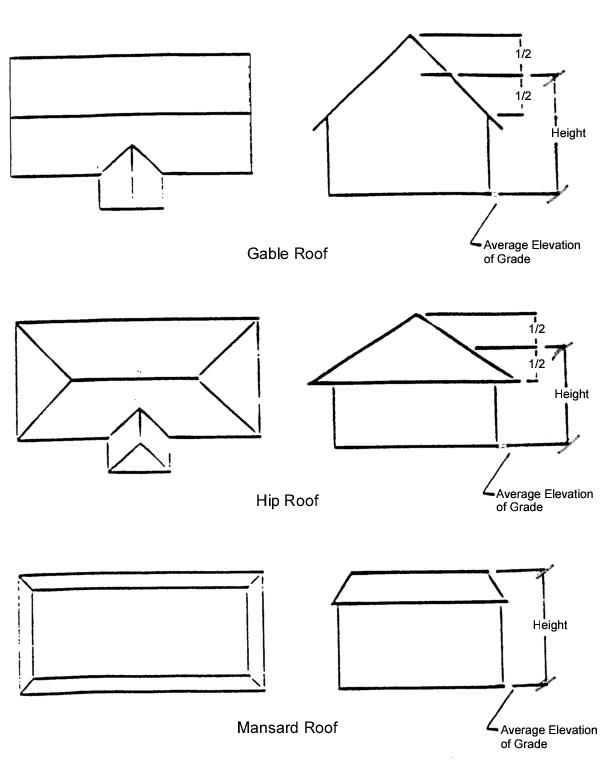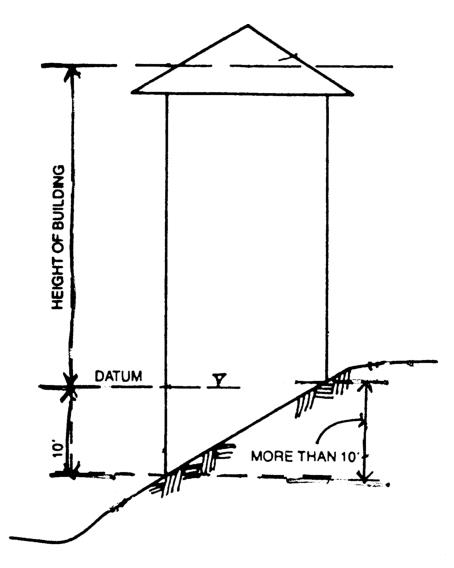Chapter 17.38
GENERAL PROVISIONS AND EXCEPTIONS
Sections:
17.38.020 Yards – Permitted projections.
17.38.030 Height limits, projections and exception.
17.38.050 Accessory building and structure standards.
17.38.060 Public telephone booths on private property.
17.38.070 Zero-emission vehicles – Battery charging station and hydrogen fuel cell station.
17.38.010 Yards.
A. The narrowest portion of a lot or parcel shall be considered the front for determination of yards. The determination of the front side and rear yards shall further be determined by the lot configuration and relationship to other lots or parcels in the immediate neighborhood. In circumstances where unusual lot configuration of block shapes occurs, the Director of Planning and Building shall make the determination of yards. Location or orientation of existing structures shall not define yards.
B. No yard or other open space provided for a building for the purpose of complying with the regulations of this title shall be considered as providing a yard or open space for any other building or structure. (Ord. 742 § 2 (Exh. A § 3), 2019).
17.38.020 Yards – Permitted projections.
A. Repealed by Ord. 742.
B. Cornices, eaves, canopies, fireplaces and similar architectural features, but not including any flat wall or window surface, may extend into any required yard, a distance not exceeding two feet.
C. Porches and uncovered stairways may extend up to six feet into required front or rear yards, and into required side yards, a distance not exceeding one-half the width of the side yard required for the adjoining building.
D. In any R district where 50 percent or more of the block frontage is developed with a front yard lesser than required in this title, the average of such existing front yards shall establish the minimum front yard for the remaining undeveloped lots, provided no yard shall be less than 15 feet.
E. In case a dwelling is to be located so that the front or rear thereof faces any side lot line, such dwelling shall be located not less than 10 feet from such lot line. The shorter street frontage of a corner lot shall be considered the front of the lot.
F. In the case of a corner lot adjacent to a key lot in any R district, the setback on the street side of the corner lot within 20 feet of the side line of the key lot shall be equal to the front yard required on the key lot, and a clear five-foot rear yard shall be maintained on the key lot.
G. In any full block of lots, the front yards may be varied so that the required yard depth is not reduced more than five feet, the average of all lots equals the required yard depth, and corner lot yards are not reduced. (Ord. 742 § 2 (Exh. A §§ 4, 5), 2019; Ord. 728 § 5, 2016; Ord. 339 § 1, 1978).
17.38.030 Height limits, projections and exception.
A. In all districts, the building height shall not exceed a height of 30 feet at the eaves or parapet.
B. Towers, spires, chimneys, machinery, penthouses, scenery lots, cupolas, water tanks, radio aerials, television antennas and similar architectural and utility structures and necessary mechanical appurtenances may be built and used to a height not more than 25 feet above the height limit established for the district in which the structures are located; provided, however, that no such architectural or utility structure in excess of the allowable building height shall be used for sleeping or eating quarters or for commercial advertising purposes.
C. Public utility distribution and transmission lines, poles under 30 feet high, and underground facilities shall be permitted in all districts without the necessity of first obtaining a use permit; provided, however, that a use permit shall be required for utility substations, poles and towers over 30 feet in height, and proposed electric transmission lines prior to the acquisition of rights-of-way therefor.
D. Height limitations established by this title may be exceeded for new or existing residential units when authorized by the Planning and Building Director following notice to the owners of adjacent property when all of the following circumstances exist:
1. The units have, or are in areas which have, special character or special historical, architectural, or aesthetic interest or value where additional building height would result in a building design more compatible with the dominant building height in the immediate neighborhood;
2. The location of the structure to exceed the building height limitation provides a setback or separation from buildings or structures on adjacent property that does not adversely affect the privacy, access to sunlight or the viewshed of adjacent properties;
3. In no case shall be building exceed a maximum height of 35 feet;
4. Notwithstanding the above, if concerns are expressed by neighbors in response to the legal notice, the Director of Planning and Building shall refer the request to the Design Review Board for consideration and action. (Ord. 557 § 3(4), 1999; Ord. 382 § 10, 1982; Ord. 339 § 1, 1978).
17.38.040 Exhibits.
A. Types of Lot Arrangements.
B. Residential Setbacks – Buildable Area.
C. Building Height Measurement.
D. Building Height on Sloping Lots.
Exhibit A. Types of Lot Arrangements
Exhibit B. Residential Setbacks – Buildable Area
Exhibit C. Building Height Measurement
Exhibit D. Building Height on Sloping Lots
(Ord. 557 § 3(4), 1999).
17.38.050 Accessory building and structure standards.
The following standards apply to accessory buildings and structures:
A. Minimum Setbacks.
1. Accessory buildings and structures may not be located within a required front yard, except as provided in subsection (A)(4) of this section.
2. Interior side yard and rear yard setbacks for accessory buildings and structures shall be at least five feet, except as follows:
a. Unenclosed accessory buildings and structures no taller than 10 feet shall maintain a setback of at least three feet.
b. Enclosed accessory buildings and structures no taller than 10 feet and no larger than 120 square feet shall maintain a setback of at least three feet.
c. For swimming pools and hot tubs, the body of water and associated equipment shall maintain a setback of at least six feet.
3. Landscaped features and structures such as uncovered and unenclosed walkways, patios and porches having a height of not more than 18 inches, ornamental gate archways having a height of not more than eight feet, planters, light standards, posts designed to support landscape features, ornamental fixtures, arbors, trellises, flagpoles, and similar features shall be permitted anywhere on a lot.
4. Street side yard setbacks for accessory buildings and structures shall be the same as those required for primary buildings, except as provided herein.
5. For garages and carports opening onto a street, the minimum separation between the garage or carport opening and the adjoining street lot line shall be 20 feet.
B. Maximum Height.
1. The maximum height of accessory buildings and structures in the R-1 and R-1-10 zoning districts shall be 15 feet for structures set back five feet from the property line, and shall increase by two feet for every additional foot the structure is set back from the property line, up to 25 feet in maximum height, except as follows:
a. Unenclosed accessory buildings and structures as described in subsection (A)(2)(a) of this section shall be no taller than 10 feet in height.
b. Enclosed accessory buildings and structures as described in subsection (A)(2)(b) of this section shall be no more than 10 feet in height.
2. Landscaped features and structures as described in subsection (A)(3) of this section shall follow the height limitations established in subsection (B)(1) of this section, except flagpoles which may not exceed the allowable height of primary structures in the zoning district.
C. Lot Coverage.
1. Accessory buildings and structures may not cover more than 50 percent of a required yard area.
2. In the R-1 and R-1-10 districts, additional lot coverage of up to five percent is allowed for accessory dwelling units and unenclosed accessory structures.
D. The Planning and Building Director may grant an exception from the above standards regulating required yards in residential districts, following notice to the adjacent property owner(s), for the reconstruction, renovation or expansion of existing accessory buildings or structures when the following is demonstrated:
1. The setback to be provided will be consistent with the prevalent development pattern for similar buildings or structures in the immediate area;
2. The location of the accessory building or structure will not adversely affect the privacy of adjacent properties;
3. The location of the accessory building or structure will not significantly increase shading of adjacent properties; and
4. The design of the accessory building or structure is compatible with that of the principal dwelling and will not detract from the appearance of the immediate area. (Ord. 747 § 2 (Exh. A), 2020; Ord. 744 § 2 (Exh. A), 2020; Ord. 742 § 2 (Exh. A § 6), 2019).
17.38.060 Public telephone booths on private property.
A. The purpose of this section is to promote the public health, safety, and welfare through the regulation of placement and servicing of public telephones booths proposed for installation after the effective date of the ordinance codified in this section.
B. As used in this section, “public telephone” shall mean: a “coin-activated, credit card-activated, or collect or third number-activated telephone available for public use in an outdoor location visible from or within a public right-of-way.”
C. As used in this section, “booth” shall mean: a “structure that supports and encloses a public telephone.”
D. No person shall install or maintain a public telephone booth on private property in any zoning district without first obtaining a conditional use permit granted through the procedures set out in Chapter 17.40 CMC.
E. The application shall include the following information:
1. The name, address, and telephone number of the applicant.
2. The current name, address, and telephone number of the payphone service provider.
3. The name, address and telephone number of a responsible person whom the City may notify or contact at any reasonable time concerning the applicant’s public telephone booths.
4. A lighting plan indicating that the lighting does not shine onto the public right-of-way and is the minimum necessary for public safety.
5. A site plan indicating that the proposed public telephone booth will not impede pedestrian or vehicular circulation, parking on public or private property, visibility of a building entrance or sign or the use of poles, traffic signs or signals, hydrants, mailboxes, or other objects permitted at or near the location.
F. In addition to findings set forth in CMC 17.40.070, the Director of Planning and Building shall make the following findings:
1. There are no public telephone booths located on public or private property within one City block from the proposed location. For the purposes of this section, a “City block” shall be defined as “one side of a street between two consecutive intersections.”
2. No signs are proposed, other than those allowed or required by Federal, State or local law.
3. For proposed locations in all residentially zoned districts, the location shall not be within 200 feet from an existing residential use. In all other zoning districts, the proposed location may be less than 200 feet from a residential use; provided, that it is demonstrated that the location will not adversely affect an existing residential use in the vicinity.
4. No public telephone booth shall be placed, installed, used, or maintained when such installation, use, or maintenance endangers the safety of persons or property.
5. The public telephone is for outgoing calls only.
G. The current telephone number of the payphone service provider who may be contacted at any time concerning the public telephone booth shall be displayed on the front of the public telephone booth in such manner as to be readily visible and readable to a prospective customer. The size of the identifying information shall not exceed 24 square inches. This information shall also be provided to the City and shall be kept updated.
H. Every public telephone booth shall be maintained in a clean and neat condition and in good repair at all times. (Ord. 583 § 2, 2002).
17.38.070 Zero-emission vehicles – Battery charging station and hydrogen fuel cell station.
A. The purpose of this section is to promote the public health, safety, and welfare through the regulation of placement and servicing of zero-emission vehicle stations.
B. Zero-emission vehicles – battery charging station shall be an allowed accessory use in any zoning district.
C. Zero-emission vehicles – hydrogen fuel cell station shall be an allowed use at existing gas stations as an accessory or primary use.
D. Every zero-emission vehicle station shall be maintained in a clean and neat condition and in good repair at all times. (Ord. 755 § 2 (Exh. 7), 2021).


