Chapter 17.82
OBJECTIVE STANDARDS FOR MULTIFAMILY AND MIXED-USE RESIDENTIAL DEVELOPMENT
Sections:
17.82.040 Circulation and streetscape.
17.82.050 Parking and vehicle access.
17.82.060 Building placement, orientation, and entries.
17.82.080 Facade and roof design.
17.82.090 Other site features.
17.82.010 Purpose.
This chapter contains objective standards for multifamily and mixed-use residential development. These standards are intended to help ensure that proposed development exhibits high-quality design that enhances Capitola’s unique identity and sense of place. (Ord. 1053 § 2 (Att. 1), 2022)
17.82.020 Applicability.
A. Land Use.
1. The standards in this chapter apply to new multifamily dwellings, attached single-family homes (townhomes), and mixed-use development that contain both a residential and nonresidential use.
2. This chapter does not apply to detached-single-family dwellings, including subdivisions of multiple single-family homes.
B. Zoning Districts. The standards in this chapter apply in all zoning districts except for the single-family (R-1), mobile home (MH), mixed use village ((MU-V), and industrial (I) districts. (Ord. 1053 § 2 (Att. 1), 2022)
17.82.030 Deviations.
An applicant may request deviation from one or more standards through the design permit process. The planning commission may approve a deviation upon finding that the project incorporates an alternative method to achieve the intent statement that proceeds the standard. A project requesting a deviation is not eligible for streamlined ministerial approval under Government Code Section 65913.4. (Ord. 1053 § 2 (Att. 1), 2022)
17.82.040 Circulation and streetscape.
A. Intent. The intent of the circulation and streetscape standards is to:
1. Enhance the visual character and aesthetic qualities of the city.
2. Encourage pedestrian mobility with safe, functional, and attractive sidewalks.
3. Provide for sufficient sidewalk widths to accommodate street trees and an ADA-compliant pedestrian clear path.
4. Provide for appropriate and attractive transitions from the public to private realm.
5. Promote social engagement along property frontages.
B. Standards.
1. Sidewalks. Outside of designated sidewalk exempt areas, public sidewalks abutting a development parcel shall have a minimum sidewalk width (back of curb to back of walk) as follows:
a. RM and MU-N zones: six feet. If the sidewalk ties into an existing four-foot sidewalk, the minimum sidewalk width is four feet.
b. C-C and C-R zones: ten feet.
2. Street Trees.
a. At least one street tree for every thirty feet of linear feet of sidewalk length shall be provided within the sidewalk.
b. A minimum forty-eight-inch pedestrian clear path shall be maintained adjacent to street trees.
c. Sidewalk tree wells shall be minimum thirty-six inches in width by minimum thirty-six inches in length. Tree grates are required for sidewalks less than seven feet in width.
d. Street trees shall be located a minimum fifteen feet from power and/or other utility poles and “small” per PG&E’s “Trees and shrubs for power line-friendly landscaping” to reduce potential utility line conflicts.
e. Street trees shall not be planted over buried utilities, public or private.
f. Street trees shall be planted with approved root guard to encourage downward root growth.
g. The variety of street tree to be planted must be approved by the city as part of a landscape plan.
3. Public Access Easement. If the existing public right-of-way area between the curb and the property line is insufficient to meet the minimum standards above, extension of the sidewalk onto the property, with corresponding public access easement or dedication, shall be provided. (Ord. 1053 § 2 (Att. 1), 2022)
17.82.050 Parking and vehicle access.
A. Intent. The intent of the parking and vehicle access standards is to:
1. Support a pedestrian-friendly streetscape, walkable neighborhoods, and active and inviting mixed-use districts.
2. Minimize the visual dominance of parking facilities visible from the street frontage.
3. Encourage residents to walk, bike, and/or take transit to destinations, rather than drive.
B. Standards.
1. Parking Placement.
a. As shown in Figure 17.82-1, surface parking spaces may not be located:
i. In a required front or street side setback area; or
ii. Between a primary structure and a front or street side property line.
b. The director may administratively approve an exception to this requirement for age-restricted senior housing developments or when necessary to provide ADA-compliant parking. For such exceptions, the following standards apply:
i. Parking areas adjacent to a street must include a landscaped planting strip between the street and parking area at least four feet wide with a minimum planting height of thirty-six inches.
ii. Plantings and screening materials may include a combination of plant materials, earth berms, solid decorative masonry walls, raised planters, or other screening devices that are determined by the director to meet the intent of this requirement.
iii. Trees must be provided within the planting strip at a rate of at least one tree for each thirty feet of street frontage with a minimum distance of not more than sixty feet between each tree. Tree species must reach a mature height of at least twenty feet.
Figure 17.82-1: Parking Placement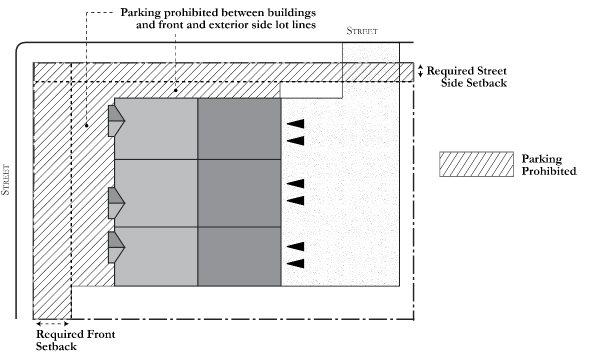
2. Driveway Width. The maximum width of a new driveway crossing a public sidewalk is twelve feet for a one-car driveway and twenty feet for a two-car driveway. Greater driveway width is allowed if required by the fire district.
3. Number of Driveways. A maximum of two curb cuts for one-way traffic and one curb cut for two-way traffic are permitted per street frontage per one hundred fifty feet of lineal street frontage. Deviation from this standard is allowed if required by the fire district.
4. Garage Width and Design.
a. Garage doors may occupy no more than forty percent of a building’s street frontage and shall be recessed a minimum of eighteen inches from a street-facing wall plane.
b. Street-facing garage doors serving individual units that are attached to the structure must incorporate one or more of the following so that the garage doors are visually subservient and complementary to other building elements:
i. Garage door windows or architectural detailing consistent with the main dwelling.
ii. Arbor or other similar projecting feature above the garage doors.
iii. Landscaping occupying fifty percent or more of driveway area serving the garage (e.g, “ribbon” driveway with landscaping between two parallel strips of pavement for vehicle tires).
5. Podium Parking.
a. Landscaping Strip. Partially submerged podiums adjacent to a street must include a landscaped planter between the street and podium at least four feet wide with a planting height and vegetative cover sufficient in height to fully screen the podium edge and ventilation openings from view. At maturity, plantings must comprise a minimum of seventy-five percent of the total landscape planter area.
b. Residential-Only Projects.
i. The maximum height of lower-level parking podium adjacent to the street is five feet above finished sidewalk grade.
ii. First-floor units above a street-facing podium must feature entries with stoops and stairs providing direct access to the adjacent sidewalk.
c. Mixed-Use Projects. The podium parking entry shall be recessed a minimum of four feet from the front street-facing building facade.
6. Loading.
a. Loading docks and service areas on a corner lot must be accessed from the side street.
b. Loading docks and service areas are prohibited on the primary street building frontage. (Ord. 1053 § 2 (Att. 1), 2022)
17.82.060 Building placement, orientation, and entries.
A. Intent. The intent of the building placement, orientation, and entries standards is to:
1. Support cohesive neighborhoods and social interaction with outward-facing buildings.
2. Support a pedestrian-oriented public realm with an attractive and welcoming streetscape character.
3. Provide for sensitive transition from the public realm (sidewalk) to the private realm (residences).
4. Provide adequate area behind buildings for parking.
B. Standards.
1. Maximum Front Setback.
a. RM zone: twenty-five feet or front setback of adjacent building, whichever is greater.
b. MU-N zone: twenty-five feet.
c. C-C and C-R zones: twenty-five feet from edge of curb.
2. Front Setback Area.
a. All areas between a building and adjoining sidewalk shall be landscaped with live plant materials, except for:
i. Areas required for vehicular or pedestrian access to the property; and
ii. Courtyards, outdoor seating areas, and other similar outdoor spaces for residents, customers and/or the general public.
b. Landscaping shall consist of any combination of trees and shrubs, and may include grass or related natural features, such as rock, stone, or mulch. At maturity, plantings must comprise a minimum of seventy-five percent of the total landscape area.
3. Building Entrances.
a. For buildings with one primary entrance that provides interior access to multiple individual dwelling units, the primary building entrance must face the street. A primary building entrance facing the interior of a lot is not allowed. See Figure 17.82-2.
Figure 17.82-2: Building Entry Orientation – Single Primary Entry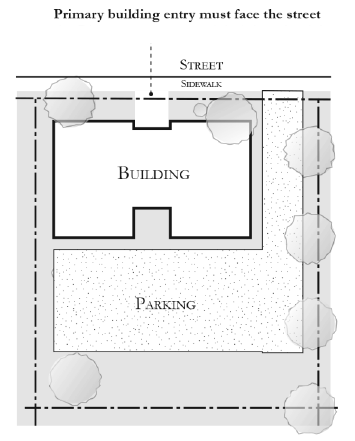
b. On lots where units have individual exterior entrances, all ground floor units with street frontage must have an entrance that faces the street. If any wall of a ground floor unit faces the street, the unit must comply with this requirement. For units that do not front the street, entrances may face the interior of the lot. See Figure 17.82-3.
Figure 17.82-3: Building Entry Orientation – Multiple Primary Entries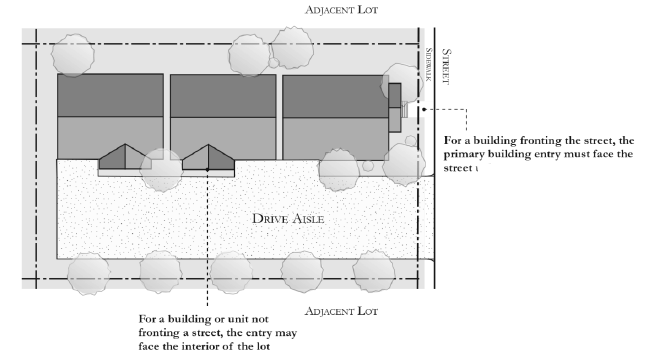
c. The director may administratively approve an exception to the entry-orientation standards in this section for residential-only projects on Bay Avenue, Capitola Road, and 41st Avenue north of Jade Street that comply with all of the following standards:
i. At least one pedestrian walkway per fifty feet of property street frontage must connect the adjacent sidewalk to the interior of the lot.
ii. The area between a building and the street must be landscaped, except for private open space for units (patios) and pedestrian pathways.
iii. Continuous solid fences between buildings and the street are prohibited. Private outdoor space, if provided, may be defined by a low fence at least fifty percent transparent.
iv. Street-facing buildings may not exceed a width of one hundred feet.
4. Pedestrian Walkway. A pedestrian walkway, minimum six-foot width, shall provide a connection between the public street and all building entrances (i.e., residents shall not be required to walk in a driveway to reach their unit).
C. Entry Design.
1. Residential Projects.
a. A street-facing primary entrance must feature a porch, covered entry, or recessed entry clearly visible from the street that gives the entrance visual prominence. Entrances must be connected to the adjacent sidewalk with a pedestrian walkway.
b. Front porches must comply with the following:
i. The front porch must be part of the primary entrance, connected to the front yard and in full view of the streetway.
ii. Minimum dimensions: six feet by five feet.
iii. The porch or covered entry must have open-rung railings or landscaping defining the space.
c. Recessed entries must feature design elements that call attention to the entrance such as ridged canopies, contrasting materials, crown molding, decorative trim, or a forty-five-degree cut away entry. This standard does not apply to secondary or service entrances.
2. Mixed-Use Projects. Entrances to mixed-use buildings with ground-floor commercial must be emphasized and clearly recognizable from the street. One or more of the following methods shall be used to achieve this result:
a. Projecting nonfabric awnings or canopies above an entry (covered entry);
b. Varied building mass above an entry, such as a tower that protrudes from the rest of the building surface;
c. Special corner building entrance treatments, such as rounded or angled facets on the corner, or an embedded corner tower, above the entry;
d. Special architectural elements, such as columns, porticos, overhanging roofs, and ornamental light fixtures;
e. Projecting or recessed entries or bays in the facade;
f. Recessed entries must feature design elements that call attention to the entrance such as ridged canopies, contrasting materials, crown molding, decorative trim, or a forty-five-degree cut away entry; and
g. Changes in roofline or articulation in the surface of the subject wall.
3. Street-Facing Entries to Upper Floors. Street-facing entries to upper floors in a mixed-use building shall be equal in quality and detail to storefronts. This standard may be satisfied through one or more of the following:
a. Dedicated nonfabric awning, canopy, or other projecting element;
b. Dedicated light fixture(s);
c. Decorative street address numbers or tiles;
d. Plaque signs for upper-floor residences. (Ord. 1053 § 2 (Att. 1), 2022)
17.82.070 Building massing.
A. Intent. The intent of the building massing and open space standards is to:
1. Provide for human-scale and pedestrian-friendly building massing where large buildings are broken into smaller volumes that fit into the surrounding neighborhood.
2. Provide for sensitive transitions to adjacent lower-density residential uses.
3. Minimize visual and privacy impacts to neighboring properties.
B. Standards.
1. Massing Breaks.
a. All street-facing building facades twenty-five feet or more in length shall incorporate a building projection or recess (e.g., wall, balcony, or window) at least two feet in depth. See Figure 17.82-4.
Figure 17.82-4: Massing Breaks – Twenty-Five-Foot Module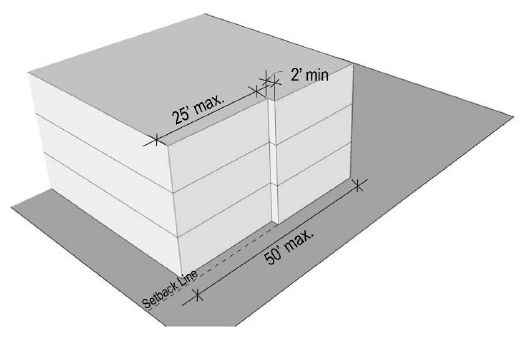
b. Buildings that exceed fifty feet in length along a street facade shall provide a prominent recess at intervals of fifty feet or less. The recess shall have a minimum of depth of eight feet and minimum width of fifteen feet. See Figure 17.82-5.
Figure 17.82-5: Massing Breaks – Fifty-Foot Module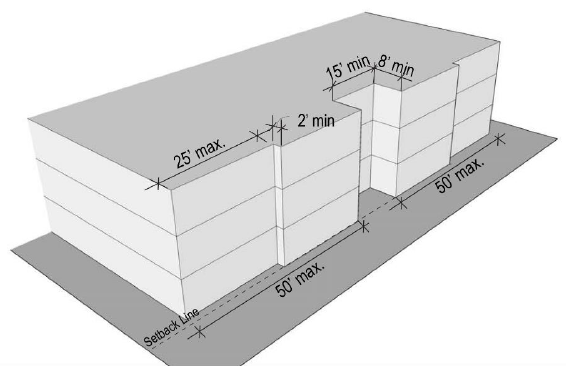
2. Residential Transitions. Development sharing a side or rear lot line with the R-1 district shall comply with the following:
a. No structure shall extend above or beyond a daylight plane having a height of twenty-five feet at the setback from the residential property line and extending into the parcel at an angle of forty-five degrees. See Figure 17.82-6.
Figure 17.82-6: Daylight Plane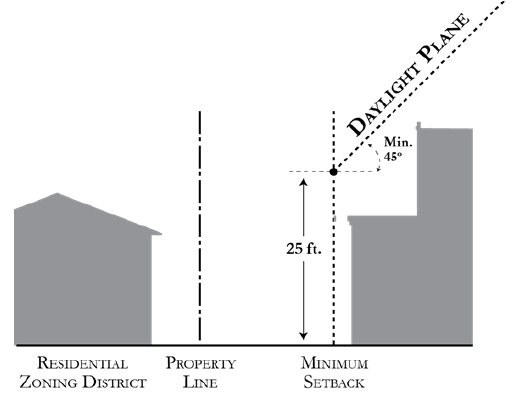
b. A side building wall adjacent to a single-family dwelling may not extend in an unbroken plane for more than forty feet along a side lot line. To break the plane, a perpendicular wall articulation of at least ten feet in width and four feet in depth is required. See Figure 17.82-7.
Figure 17.82-7: Break in Side Building Wall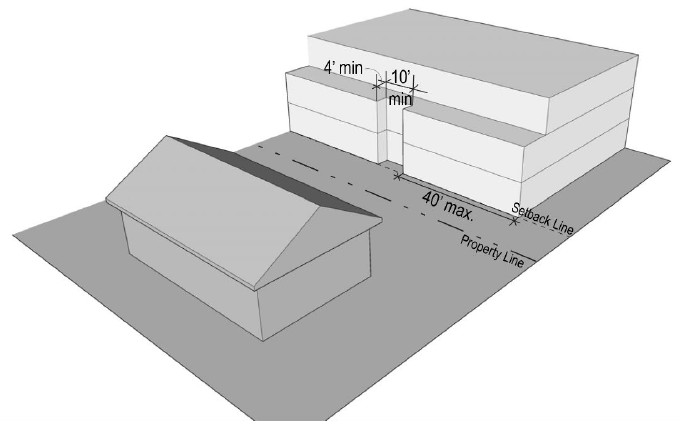
(Ord. 1053 § 2 (Att. 1), 2022)
17.82.080 Facade and roof design.
A. Intent. The intent of the facade and roof design standards is to:
1. Create street-facing building facades that are varied and interesting with human-scale design details;
2. Incorporate architectural elements that reduce the perceived mass and box-like appearance of buildings;
3. Provide for buildings designed as a unified whole with architectural integrity on all sides of the structure;
4. Promote design details and materials compatible with the existing neighborhood character; and
5. Minimize privacy impacts to neighboring properties.
B. Standards.
1. Blank Wall Areas.
a. The area of a blank building wall fronting a public street may not exceed a square area where the height and width are both ten feet. See Figure 17.82-8.
b. A break in a blank building wall may be provided by any of the following:
i. Doors, windows, or other building openings.
ii. Building projections or recesses, decorative trim, trellises, or other details that provide architectural articulation and design interest.
iii. Varying wall planes where the wall plane projects or is recessed at least six inches.
iv. Awnings, canopies or arcades.
v. Murals or other similar public art.
Figure 17.82-8: Blank Walls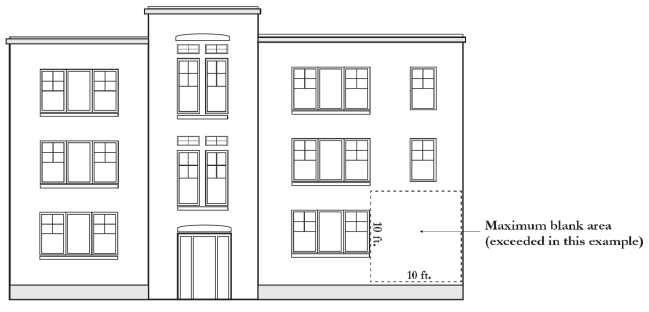
2. Windows and Doors. Street-facing windows and doors shall comply with one of the following:
a. All street-facing windows and doors feature built-up profile trim/framing. Windows must include sills and lintels. Trim/framing must project at least two inches from the building wall with material that visually contrasts from the building wall.
b. For all street-facing windows, glass is inset a minimum of three inches from the exterior wall or frame surface to add relief to the wall surface.
3. Facade Design. Each side of a building facing a street shall include a minimum of two of the following facade design strategies to create visual interest:
a. Projecting Windows. At least twenty-five percent of the total window area on the street-facing building wall consists of projecting windows. The furthest extent of each projecting window must project at least one foot from the building wall. This requirement may be satisfied with bay windows, oriel windows, bow windows, canted windows, and other similar designs.
b. Window Boxes. A minimum of fifty percent of street-facing windows feature window boxes projecting at least one-half foot from the building wall.
c. Shutters. A minimum of fifty percent of street-facing windows feature exterior decorative shutters constructed of material that visually contrasts from the building wall.
d. Prominent Front Porch. A front porch with a minimum depth of six feet and width of twelve feet providing access to the unit’s primary entrance.
e. Balconies. Balconies, habitable projections, or Juliet balconies, with at least twenty percent of the linear frontage of the street-facing building wall containing one or more above-ground balcony.
f. Shade/Screening Devices. Screening devices such as lattices, louvers, shading devices, awnings, nonfabric canopies, perforated metal screens, with such a device occupying at least twenty percent of the linear frontage of the street-facing building wall.
g. Datum Lines. Datum lines that continue the length of the building, such as cornices, with a minimum four inches in depth, or a minimum two inches in depth and include a change in material.
h. Varied Exterior Color. The street-facing building walls feature two or more visibly contrasting primary colors, with each color occupying at least twenty percent of the street-facing building wall area.
i. Varied Building Wall Material. The street-facing building walls feature two or more visibly contrasting primary materials (e.g., wood shingles and stucco), with each material occupying at least twenty percent of the street-facing building wall area.
4. Roof Design. Each side of a building facing a street shall include a minimum of one of the following roof design strategies to create visual interest:
a. Roof Eaves. A roof eave projecting at least two feet from the street-facing building wall with ornamental brackets or decorative fascia and eave returns.
b. Roof Form Variation. At least twenty-five percent of the linear frontage of the building’s street-facing building roof line incorporates at least one element of variable roof form that is different from the remainder of the street-facing roof form. This requirement may be satisfied with recessed or projecting gabled roof elements, roof dormers, changes in roof heights, changes in direction or pitch of roof slopes, and other similar methods.
c. Roof Detail and Ornamentation. At least eighty percent of the linear frontage of the building’s street-facing roof line incorporates roof detail and/or ornamentation. This requirement may be satisfied with a parapet wall that is an average of at least one foot tall and has a cornice, periodic and articulated corbelling or dentils, an ornamental soffit, an offset gable clearstory, and other similar methods.
5. Neighbor Privacy.
a. Balconies, roof decks and other usable outdoor building space is not allowed on upper-story facades abutting an R-1 zoning district.
b. Sliding glass doors, French doors, and floor-to-ceiling windows are not allowed on upper-story facades abutting an R-1 zoning district.
c. Windows facing adjacent dwellings must be staggered to limit visibility into neighboring units. The vertical centerline of a window may not intersect the window of an adjacent dwelling.
6. Three-Hundred-Sixty-Degree Design. Buildings shall have consistent architectural quality on all sides, with all exterior surfaces featuring consistent facade articulation, window and door material and styles, and building wall materials and colors. (Ord. 1053 § 2 (Att. 1), 2022)
17.82.090 Other site features.
A. Intent. The intent of the other site feature standards is to:
1. Minimize visual clutter on a development site.
2. Enhance the design character of the public realm.
3. Support an active and welcoming pedestrian environment.
4. Minimize noise, odor, and visual impacts on neighboring residential properties.
B. Standards.
1. Refuse Storage Areas.
a. Refuse collection and storage areas may not be located:
i. In a required front or street side setback area;
ii. Between a primary structure and a front or street side property line;
iii. Within a required landscape area; or
iv. Within a required side setback area adjacent to an R-1 district.
b. Refuse containers shall be located in a building or screened from public view by a solid enclosure.
2. Mechanical Equipment Screening.
a. Rooftop mechanical equipment, including vents and stacks, shall be fully screened from view by an architectural feature, such as a parapet wall.
b. Ground-mounted mechanical equipment may not be located:
i. In a required front setback area; or
ii. Between a primary structure and a front property line.
3. Backflow prevention devices shall not be placed directly in front of the building but may be located in a side location of the front yard. Backflow prevention devices may be located within the front half of the lot, when located between the side building plane extending to the front property line and the side yard property line. The equipment shall be either:
a. Screened to its full height by a combination of fencing and perennial landscaping to seventy percent opacity; or
b. Contained within a protective enclosure (metal grate) within a planter or landscape bed. (Ord. 1053 § 2 (Att. 1), 2022)


