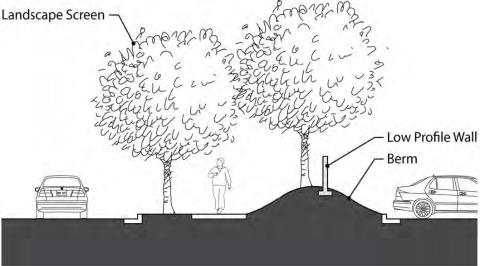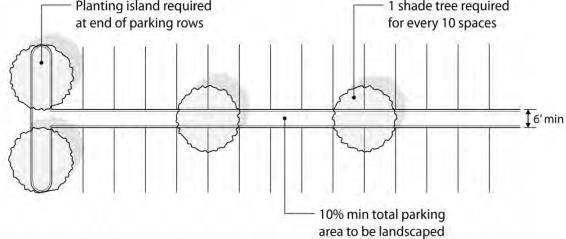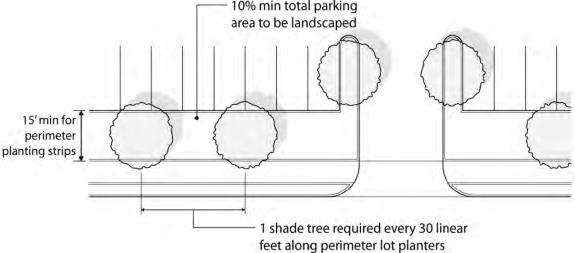Chapter 18.78
LANDSCAPING
Sections:
18.78.010 Landscape and irrigation plan approval required.
18.78.020 Landscape area requirements.
18.78.030 Maintenance of landscape areas.
18.78.040 Low impact development (LID).
18.78.050 Tree removal and replacement.
18.78.060 Replanting requirements and replacement fee.
18.78.070 Single-family residence landscaping requirements.
18.78.010 Landscape and irrigation plan approval required.
A. Preliminary Landscape and Irrigation Plan. A preliminary landscape plan shall be submitted as part of an application for a land use entitlement, for new development, and for the significant expansion or redevelopment of an existing use as determined by the planning director.
B. Final Landscape and Irrigation Plan. Following approval of the land use entitlement, a final landscape plan shall be submitted as part of the application for a building permit. Final plans shall be approved by the planning director prior to the start of on-site construction or soil disturbance and prior to the issuance of a building permit.
C. Content. Preliminary landscape and irrigation plans and final landscape and irrigation plans shall contain information as specified in the instructions for preparing landscape plans provided by the planning department.
D. Review and Approval. After initial application, the planning director shall review each preliminary landscape and irrigation plan and final landscape and irrigation plan to verify its compliance with the provisions of this chapter. The planning director may approve the submittal in compliance with this chapter or may disapprove or require changes to a submittal that is not in compliance.
E. Statement of Surety. When required by the planning director, a statement of surety in the form of cash, performance bond, letter of credit, or certificate of deposit, in an amount equal to one hundred fifty percent of the total value of all plant materials, irrigation, installation, and maintenance shall be posted with the city for a two-year period. The planning director may require statements of surety for phased development projects, a legitimate delay in landscape installation due to seasonal requirements (including adverse weather conditions), and similar circumstances where it may not be advisable or desirable to install all of a project’s landscaping before occupancy of the site.
F. Minor Changes to Approved Plans. Landscape and irrigation plan approval may include the planning director authorizing minor changes from the requirements of this chapter.
G. Water Efficiency. All landscape and irrigation plans shall be prepared in compliance with city of Patterson Ordinance No. 485: Water Efficient Landscape Ordinance for New Construction and Development. (Ord. 738 § 1 (Exh. A) (part), 2013).
18.78.020 Landscape area requirements.
Landscaping shall be provided in the locations specified below, except for single-family uses.
A. Setbacks. All setback and open space areas required by the ordinance codified in this chapter and easements for utilities and drainage courses shall be landscaped, except where a required setback is screened from public view or it is determined by the planning director that landscaping is not necessary to fulfill the purposes of this chapter.
B. Unused Areas. All areas of a project site not intended for a specific use, including pad sites held for future development, shall be landscaped unless it is determined by the planning director that landscaping is not necessary to fulfill the purposes of this chapter.
C. Parking Lot Landscape. Parking lot landscape includes perimeter planters, abutting parking lots and drive aisles, tree planting for parking lot shade, and a combination of continuous planting strips, planting fingers, and parking islands throughout the parking lot. Parking lot landscape requirements applicable to commercial, industrial, mixed-use, and multifamily parking lots with five or more spaces are listed below.
Figure 18.78.020-1 Screening of Commercial Parking Lots
Figure 18.78.020-2 Landscaping for Interior Parking Areas
Figure 18.78.020-3 Landscaping for Perimeter of Parking Areas
1. Number of Trees Required. Trees shall be required at a rate of one tree for every ten parking stalls. In addition, perimeter shade trees shall be required at a minimum rate of one for every thirty linear feet of landscaped area. At maturity, trees should reach a minimum height and spread of forty feet so as to form a shade canopy over parking stalls. Smaller ornamental trees may not be used to satisfy this requirement. The minimum width for planters containing a parking lot tree is six feet. Tree selections shall be approved by the planning director.
2. Total Landscaped Area. A minimum of ten percent of the total off-street parking area shall be landscaped with trees, shrubs, and appropriate ground cover. The parking area shall be computed by adding the areas used for access drive aisles, stalls, maneuvering, and landscaping within that portion of the premises that is devoted to vehicular parking and circulation.
3. Bumper Overhang Areas. To increase the parking lot landscaped area, a maximum of two feet of the parking stall depth may be landscaped with low-growth, hearty materials in lieu of paving, allowing a two-foot bumper overhang while maintaining the required parking dimensions.
4. Perimeter Landscaping. Each unenclosed parking facility shall provide a perimeter landscaped strip at least fifteen feet wide (inside dimension) where the facility adjoins a front, side, or rear property line. The perimeter landscaped strip may include any landscaped yard or landscaped area otherwise required and shall be continuous, except for required access to the site or parking facility. Trees shall be provided at the rate of one for each thirty linear feet of landscaped area. When parking areas are located adjacent to structures, a minimum five-foot-wide landscape strip shall be provided adjacent to the structure.
5. Screening. All surface parking areas shall be screened from streets and adjoining properties, and the open space areas between the property line and public street right-of-way shall be landscaped with a combination of trees, shrubs, and ground cover. Perimeter landscaping shall be designed and maintained to screen cars from view from the street to a height of between thirty inches and forty-two inches. Screening may be accomplished solely by landscaping or in conjunction with a decorative masonry wall or berming. Screening shall conform with clear vision triangle regulations (see Section 18.60.050, Vision triangle). A solid masonry wall, eight feet in height, shall be used for screening between residential and nonresidential uses. Screen planting or wooden fences may be substituted for aesthetic reasons, or in cases of unusual hardship; provided, that the design and plant material is approved by the planning director.
6. Location of Landscaping. Parking lot landscaping shall be located so that pedestrians are not required to cross unpaved or landscaped areas to reach building entrances from parked cars. This should be achieved through proper orientation of the landscaped fingers and islands. Landscaping shall be evenly dispersed throughout the parking area. Use of an orchard-style planting scheme (placement of trees in uniformly spaced rows) is encouraged for larger parking areas. Parking lots with more than one hundred spaces should provide a concentration of landscape elements at primary entrances, including specimen trees, flowering plants, enhanced paving, and project identification.
7. Existing Trees. Existing mature trees on the site in good health shall be preserved whenever possible.
8. Planter Design. All parking lot planters shall be separated from maneuvering and parking areas by a six-inch raised concrete curb or equivalent.
9. Tree planting wells located at the front of parking stalls shall contain a minimum of twenty-five square feet and the smallest outside dimension shall not be less than five feet.
10. Landscape planters along the sides of parking stalls shall contain a minimum of ninety square feet and the smallest outside dimension shall not be less than six feet.
11. Planters or planting areas shall include automatic irrigation systems and shall be distributed throughout the area to shade spaces on a uniform basis during summer months
D. Drought-Tolerant Planting. The majority of landscaping shall utilize drought-tolerant plants in coordination with the adopted water-efficient landscape ordinance.
E. Drainage Areas, Retention/Detention Basins. All surface drainage facilities and retention/detention basins shall be landscaped and integrated as an amenity into the site and landscaping plan for a project. Plant materials shall be chosen that are water tolerant and that provide visual relief to the appearance of the retention/detention basin during periods when no water is present.
F. Wet Ponds. Wet ponds may be incorporated into the site and landscaping plan as an amenity which may also provide stormwater retention/detention. All such ponds shall be integrated as an amenity into the site and landscaping plan for a project. (Ord. 738 § 1 (Exh. A) (part), 2013).
18.78.030 Maintenance of landscape areas.
A. Maintenance Required. All landscaped areas shall be maintained in a healthful and sound condition at all times. Irrigation systems and their components shall be maintained in a fully functional manner consistent with the originally approved design and the provisions of this chapter. Regular maintenance shall include checking, adjusting, and repairing irrigation equipment; resetting automatic controllers; aerating and dethatching turf areas; adding/replenishing mulch, fertilizer, and soil amendments; pruning; and weeding all landscaped areas.
B. Water Waste Prohibited. Water waste in existing developments resulting from inefficient landscape irrigation leading to excessive runoff, low head drainage, overspray, and other similar conditions where water flows onto adjacent property, nonirrigated areas, walks, roadways, or structures is prohibited. (Ord. 738 § 1 (Exh. A) (part), 2013).
18.78.040 Low impact development (LID).
A. Employ at least two of the following methods or other best management practices to allow rainwater to soak into the ground, evaporate into the air, or collect in storage receptacles for irrigation or other beneficial uses. LID strategies include, but are not limited to:
1. Bioretention (rain gardens);
2. Cisterns and rain barrels;
3. Green roofs meeting the structural requirements of the building code;
4. Roof leader disconnection;
5. Permeable and porous paving;
6. Vegetative swales and filter strips;
7. Tree preservation;
8. Volume retention suitable for previously developed sites.
B. Implementation. If applicable, coordinate LID projects with the local Regional Water Quality Control Board, which may issue a permit or otherwise require LID.
C. Water Permeable Surfaces. Permeable paving should be utilized for walking or patio surfaces for not less than twenty percent of the walking or patio surfaces. Required accessible routes for persons with disabilities shall not be permeable and are exempt from the calculations.
Figure 18.78.040-1 Examples of Pervious Paving
(Ord. 738 § 1 (Exh. A) (part), 2013).
18.78.050 Tree removal and replacement.
A. Applicability. This section applies to all plant materials on an approved landscape plan or tree removal permit.
B. Replacement Schedule. All plant material removed from a project in which the planning department has approved the landscape plan or tree removal permit shall be replaced with the following replacement sizes: shrubs, five-gallon size; ground cover, flats. Replacement of trees shall be as specified in Section 18.78.060 (Replanting requirements and replacement fee).
C. Tree Removal. Tree removal shall be limited to trees which are in poor health, structurally distressed, or unsafe. The removal of a tree shall be the final recourse upon determining that it is infeasible to save the tree by any other method (e.g., pruning, treatment of diseases, fertilizing). Prior to the removal of any tree, planning director approval is required. The following information shall be required:
1. A written statement of the health and condition of the trees to be removed by a certified arborist;
2. Reasons for removal;
3. Landscape plan indicating size, quantity, species, and location of the trees to be removed and replaced.
D. Failure to obtain director approval prior to removing an approved tree shall require the owner of the project to replace the removed tree as stated in the replanting requirements in Section 18.78.060 (Replanting requirements and replacement fee). (Ord. 738 § 1 (Exh. A) (part), 2013).
18.78.060 Replanting requirements and replacement fee.
A. Replacement trees shall be required for trees removed with or without director approval as set forth below.
B. Trees removed or severely and improperly trimmed shall be replaced according to Table 18.78.060-1.
|
Size of Damaged/Removed Tree |
Replacement Tree Required |
|---|---|
|
2 inches |
15-inch box |
|
4 inches |
24-inch box |
|
6 inches or greater |
36-inch box |
(Ord. 738 § 1 (Exh. A) (part), 2013).
18.78.070 Single-family residence landscaping requirements.
A. For single-family residential properties, no more than fifty percent of the front yard and street side yard area shall be nonpervious surface (e.g., used as a driveway). Deviations from these standards may be allowed through architectural and site plan review for small-lot single-family developments at the time of master home plan review where these standards preclude the maximum lot coverage from being achieved.
B. Remaining unpaved portion of the setback areas shall be landscaped, irrigated, and maintained. At least one-third of the landscaped area shall be provided by trees, shrubs, and other plant material. All other areas shall have wood chips, decorative rock, decomposed granite or other as approved by the community development department. All landscaping shall be maintained per the Patterson Municipal Code and/or as often as necessary to prevent a nuisance. No junk, debris, or other similar materials shall be stored in the landscaped areas.
C. Pervious surfaces shall not be used for off-street parking of vehicles or loading spaces.
D. A driveway permit shall be required for construction of a new driveway, expansion of an existing driveway, or construction of a new walk. Repair or replacement of an existing driveway or walk shall not require a driveway permit. (Ord. 848, 2020).


