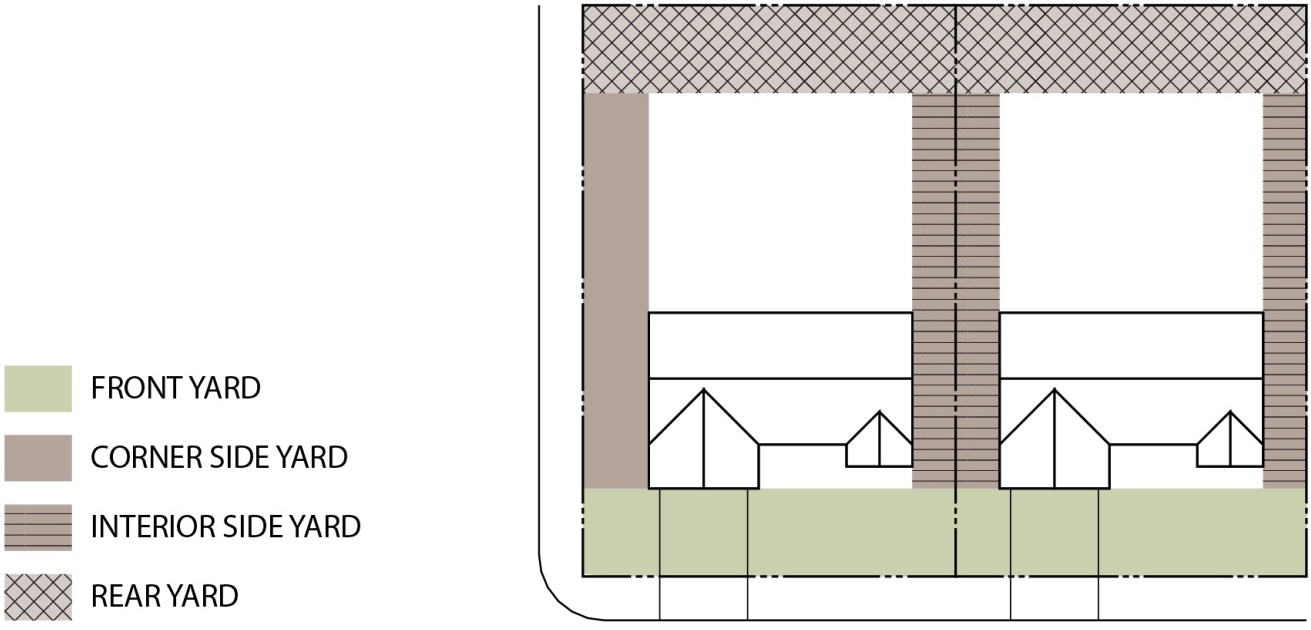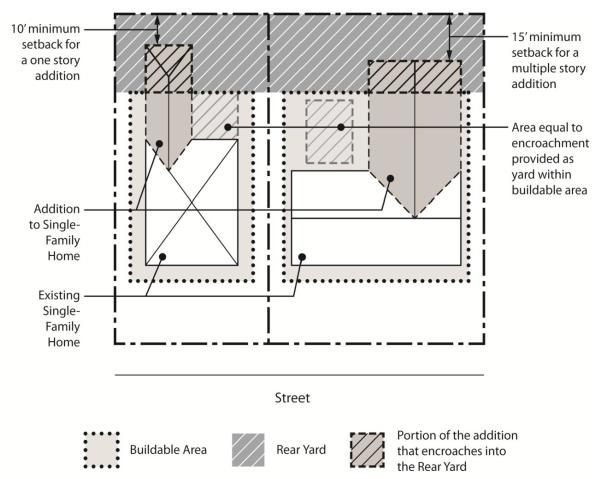Chapter 23.704
YARD MEASUREMENT AND PROJECTIONS
Sections:
23.704.020 Yard and setback regulations.
23.704.030 Allowed encroachments/projections into required yards.
23.704.010 Purpose.
The purpose of this chapter is to establish rules and regulations for setback measurement, yard areas, and encroachments. These provisions, in conjunction with other applicable provisions of this title, are intended to ensure open areas around primary structures, maintain clear visibility for traffic safety and pedestrian access, buffer between property and land uses, and establish natural and visual light and air space privacy, landscaping, and recreation. [Ord. 4-2017 § 3 (Exh. B); Ord. 12-2011 § 3 (Exh. A); Ord. 27-2008 § 1 (Exh. A § 4.2.010)].
23.704.020 Yard and setback regulations.
A. Required Yard Area. Except as otherwise specified in this zoning code, required yard areas shall be kept free of buildings and structures.
B. Vertical Clearance. Except as otherwise provided in this title, every part of a required yard shall be open from its lowest point to the sky unobstructed. Building overhangs, bay windows, and other such elements may intrude as permitted.
C. Lots Abutting Two or More Streets. In the case of a lot abutting two or more streets, the main buildings and accessory buildings shall be erected so as not to encroach upon the required setback of any of the streets.
D. Through Lots. Where a through lot has a depth of 125 feet or more, said lot shall be subject to front yard setback requirements, and other requirements related to a front yard along the secondary frontage.
E. Lot Area, Depth, Width, and Setback Reduction. Where a lot area or a lot width, depth, or setback has been reduced for an existing legally created lot by not more than 15 percent as a result of acquisition or dedication for a highway, road, drain, or other public purpose or as a result of dedication pursuant to a condition of approval, the lot area or yard so reduced may be included in determining compliance with lot area or yard requirements in the same manner as if the acquisition or dedication had not taken place.
F. Setback Measurement. The setbacks of all buildings and structures shall be measured at right angles from the designated property line, and the building setback line shall be drawn parallel to the designated property line at the required building setback distance. Setbacks shall be measured from lot lines as detailed below. There shall be, at a minimum, one front property line and one rear property line. The rear property line shall be the lot line parallel, or most nearly parallel, to the front property line. See Figure 23.704-1 (Setback Measurement).
Figure 23.704-1: Setback Measurement
G. Flag Lots. Flag lots shall have a minimum frontage width at the entrance to the parcel from the public right-of-way of 20 feet. No portion of the access corridor shall have a width less than 20 feet. [Ord. 4-2017 § 3 (Exh. B); Ord. 12-2011 § 3 (Exh. A); Ord. 27-2008 § 1 (Exh. A § 4.2.030). Formerly 23.704.030].
23.704.030 Allowed encroachments/projections into required yards.
The following encroachments shall be permitted; provided, that all such features and structures maintain a minimum three-foot setback from all property lines and a minimum distance of six feet from any other structure. Detached accessory structure standards and setbacks are stated in Chapter 23.734 RCMC (Accessory Structures).
A. Cornices, sills, eaves, canopies, awnings, and similar features may encroach into any required yard area a distance not to exceed 24 inches.
B. Window bays, including roof overhangs, having a minimum surface area of 50 percent glass may encroach 24 inches into the required yard area when the finished floor of the window bay is at least 15 inches above the finished floor of the room.
C. Fire escapes, outside stairways, balconies, and water heater enclosures projecting into a yard, court, or place not more than 36 inches and the ordinary projections of chimneys and flues may be permitted by the chief building official where the same are so placed as not to obstruct the light and ventilation of the subject property.
D. For single-family residential development, a portion of the main building may project into the required rear yard area; provided, that an equal area of the buildable portion of the lot (this area can be anywhere on the lot) is provided as a yard or court. See Figure 23.704-2 (Single-Family Encroachment). Minimum setbacks are required as follows:
1. One-story additions shall be set back a minimum of 10 feet from the rear property line.
2. Additions exceeding one story shall be set back a minimum of 15 feet from the rear property line.
Figure 23.704-2: Single-Family Encroachment
E. Structures that are attached to the primary dwelling and that have limited or no enclosure (e.g., patio covers) are allowed to project into the required rear and interior side yard setback, provided they maintain a minimum five-foot setback from the rear and interior side property lines. This allowance shall not be subject to the requirements of subsection (D) of this section. Enclosing the attached structure would subject it to the requirements of subsections (D)(1) and (2) of this section. [Ord. 4-2018 § 3 (Exh. A); Ord. 4-2017 § 3 (Exh. B); Ord. 13-2013 § 4 (Exh. B); Ord. 12-2011 § 3 (Exh. A); Ord. 27-2008 § 1 (Exh. A § 4.2.040). Formerly 23.704.040].


