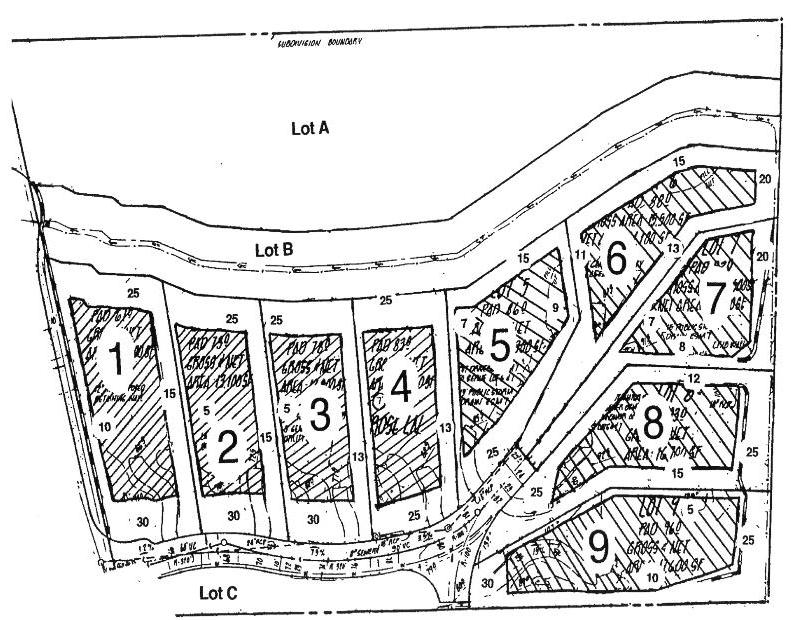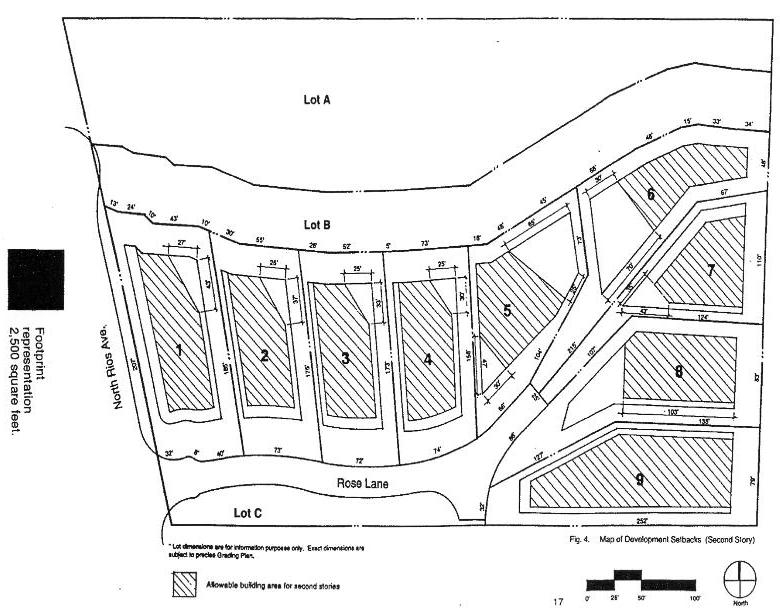III. SITE DEVELOPMENT GUIDELINES
1. Rose Lane (Private Road)
Landscape and irrigation within the private street right-of-way and front yard landscape easement shall be in conformance with the City of Solana Beach Municipal Code Landscape Regulations (Chapter 17.56) for water management and water waste prevention, and the City of Solana Beach Coastal Bluff Vicinity Landscape Guidelines (Resolution No. 95-46) for water-sensitive and native California habitat plants and shall be installed by the applicants. Maintenance of landscape and irrigation shall be the responsibility of the homeowners’ association and shall be well-kept and in good working order. Street trees shall have root barriers to prevent damage to adjacent paving, walks, curbs and gutters.
There shall be no parking along Rose Lane except for six turfblock parking spaces. Lots 1 through 6 and Lots 8 and 9 shall have minimum 12-foot-wide driveways to accommodate homeowner and visitor parking and shall have room for at least two vehicles to be parked on site in such a manner not blocking vehicular access to the garage. However, Lot 6 may provide only one visitor space on site. Turfblock-type products may be utilized to satisfy this requirement. There shall be accommodations for vehicle turnaround on each of those lots. An entrance gate shall be allowed to develop a gated community. The entrance shall be designed to the satisfaction of the Solana Beach Fire Department and the Engineering Department. [Ord. 249 § 2, 1998].
2. Lot Standards (1 through 9)
a. Development standards allow for either one- or two-story homes. Delineated buildable envelopes allow designers liberty in location and configuration of homes, which will create a unique development.
b. Setbacks have been established to create potential building envelopes which work best with existing adjacent viewsheds, grading, context, etc. (See the following Table of Lot Dimensions.)
c. The footprints shown on Figures 3 and 4 represent the maximum buildable area, not the buildable area which in all cases is significantly smaller than the buildable envelope, allowing for a variety of sitings, configurations, character development and expanded second-story view corridors.
d. In no event shall any primary structure be located closer than 20 feet to a neighboring primary structure.
e. All proposed pad elevations are tentative, subject to precise grading plan, but are within six feet. Roof elevations shall be no greater than 25 feet higher than finished pad elevations as stated in the development guidelines.
f. Floor area ratio shall be one-half.
g. Standards specify that building elements over 17 feet high (including second stories) have more restrictive setback limitations. These restrictions limit their overall size, location and relative size to the rest of the home.
h. In order to maintain generous view corridors and to preserve the character of the community, the maximum floor area of the second story shall be limited to the greater of 1,500 square feet or 80 percent of the floor area of the first story, including garages.
Lot A shall be land dedicated to the public.
Lot B shall have a biological open space easement over the entire lot.
Lots B and C shall be land held in common by the HOA, which shall appropriately landscape, irrigate and maintain lots.
|
Portions of Building From 0' to 17' (See Figure 3) |
Portions of Building From 17' to 25' (* See Figure 4) |
||||||||||||
|---|---|---|---|---|---|---|---|---|---|---|---|---|---|
|
Lot No. |
Front Setback Rose Lane |
Rear Yard Setback (+Bluff) |
Side Yard |
Side Yard |
Front Setback Rose Lane |
Rear Yard Setback (+Bluff) |
Side Yard |
Side Yard |
Finished Pad Elevation |
Maximum Building Height |
Maximum Roof Elevation |
Net Lot Size Approx. SF |
Gross Lot Size Approx. SF |
|
1 |
30 |
25 (+50) |
10W |
15E |
40 |
25 (+50)* |
20W |
20E* |
67 |
25 |
92 |
16,400 |
16,400 |
|
2 |
30 |
25 (+50) |
5W |
15E |
40 |
25 (+50)* |
10W |
20E* |
73 |
25 |
98 |
13,100 |
13,100 |
|
3 |
30 |
25 (+50) |
5W |
13E |
40 |
25 (+50)* |
10W |
18E* |
78 |
25 |
103 |
12,800 |
12,800 |
|
4 |
25 |
25 (+50) |
7W |
13E |
35 |
25 (+50)* |
12W |
18E* |
83 |
25 |
108 |
12,700 |
12,700 |
|
5 |
25 |
15 (+50) |
7W |
9E |
25* |
15 (+50)* |
7W* |
25E* |
86 |
25 |
111 |
13,300 |
13,300 |
|
6** |
100 |
15 (+50) |
11W 20E |
13S |
170 |
15 (+50) |
40W* 20E |
13S* |
88 |
25 |
113 |
14,100 |
15,500 |
|
7 |
105 |
20E |
7N |
8S |
140* |
20E |
17N |
13S |
92 |
25 |
117 |
12,200 |
12,500 |
|
8 |
25 |
25E |
12N |
15S |
70* |
25E |
12N |
20S |
93 |
25 |
118 |
16,700 |
16,700 |
|
9 |
30 |
25E |
5N |
10S |
40 |
25E |
10N |
15S |
96 |
25 |
121 |
17,600 |
17,600 |
N = North, E = East, S = South, W = West
** Possible accessory unit required to satisfy Affordable Housing Ordinance.
The maximum floor area of the second story shall be limited to the greater of 1,500 square feet or 80 percent of the floor area of the first story, including garages.
The FAR is one-half and the maximum lot coverage is 40 percent for Lots 1 through 9.
|
Lot No. |
Average Pad Elevation Prior to Grading |
Pad Elevation Difference |
Floor Area Ratio |
Maximum Lot Coverage |
|---|---|---|---|---|
|
1 |
65' |
+2' |
0.50 |
40% |
|
2 |
70'6" |
+2'6" |
0.50 |
40% |
|
3 |
75'6" |
+2'6" |
0.50 |
40% |
|
4 |
80'6" |
+2'6" |
0.50 |
40% |
|
5 |
85' |
+1' |
0.50 |
40% |
|
6 |
90' |
-2' |
0.50 |
40% |
|
7 |
95' |
-3' |
0.50 |
40% |
|
8 |
98' |
-5' |
0.50 |
40% |
|
9 |
101' |
-5' |
0.50 |
40% |
Finished pad elevations are tentative, subject to precise grading plan.
Lot A – No structures proposed except fence along North Rios.
Land to be dedicated to the benefit of the public.
Lot B – Land held in common by homeowners’ association.
Land to have concrete brow ditch, fence.
Lot C – Land held in common by homeowners’ association.
Land to have development monument, fence.

Figure 3. Map of Development Setbacks

Figure 4. Map of Development Setbacks (Second Story)
3. Public Services
Water and sewer service will be provided, utilizing the existing public facilities provided by Santa Fe Irrigation and the City of Solana Beach.
Storm drainage will be provided on site utilizing the proposed street system, curbs, gutters, and catch basins, with a brow ditch envisioned at approximately 25 feet south of the San Elijo Lagoon bluff edge. Also planned is the participation in a reimbursement agreement for the construction of certain services west of the site along Rios Avenue to the storm drain catch basin at the northern terminus of Rios Avenue.
Gas and electric services will be provided to the site in an underground fashion, by San Diego Gas and Electric Company. Telephone and cable television will also be brought underground to the site.
Police and fire protection services will be provided by the City of Solana Beach. Postal service will be provided by the U.S. Postal Service.
Trash services may be provided by Coast Waste Management or prevailing contractor serving the City of Solana Beach.
4. Signage
a. Construction Signage. Shall be temporary and in conformance with City of Solana Beach Standards.
b. Street Name Identification: Provide per City-wide street sign standards.
c. Project Identification: Provide per City-wide sign standards.
d. Emergency Vehicle Access Identification: Provide per City-wide standards and Fire Department requirements.
e. Disabled Accessibility Signage: Provide as required by California State Code Title 24 for public areas.
5. Architectural Character and Guidelines
Architectural character and guidelines are not required by State Specific Plan Guidelines; however, set forth in the following text are some suggestions and requirements to help the lot owner/developer to build within and keep the neighborhood character and diversity. Other styles and other guidelines may be utilized to establish Tangaroa Estates as a truly unique development.
The exterior walls of each residence and possible associated outbuildings should be of stucco, natural wood, glass, metal or stonework and should be designed to blend into the environment.
The exterior colors should be of earth tones to meet the California Coastal Commission’s color standards. The variation in color will depend entirely on the architectural design choices and personal preference.
Roof construction of each house will vary depending on architectural style and character. Roof pitches may be of varying degrees but not to exceed the 25-foot height requirement set forth in conditions upon the project. Roof materials must be of non-reflective surfaces. The materials may vary in composition and color, the color being acceptable to the California Coastal Commission. The roofs may be hipped, gabled or flat, depending upon design.
Trellises and arbors are also acceptable along with courtyards and enclosed carports or garage areas. These carports or garage areas, when enclosed, can serve as pet runs. Interior courtyards may serve the same purpose.
Fences shall not be used in the first 20 feet of lots adjacent to Rose Lane in order to create a more natural and park-like environment which reflects the location of Tangaroa Estates. There shall be no private fencing (except for the bluff protection fence along North Rios Avenue) nor any structures in the first 50 feet adjacent to the lagoon (except for a brow ditch to protect the bluffs from damaging runoff).
Retaining walls of up to 42 inches in height may be used for retaining purposes and are to blend into the natural surroundings, where possible using varied appropriate materials, but preferably natural stone.
There shall be three-car garaging on each lot.
It is the full intent of this developer to create a unique and diverse development that will flow into the environment as well as enhance the neighborhood, as it reflects and extends the beauty of the San Elijo Lagoon.
6. Affordable Housing
At their request, the applicants shall satisfy the required affordable housing obligation under Chapter 17.70 of the Solana Beach Zoning Ordinance. The option most likely to be selected under the current ordinance is accessory housing on site (Lot 6). Other options are: accessory housing off site or the payment of an in-lieu fee.


