Chapter 11.25
RESIDENTIAL NEIGHBORHOOD ZONES
Sections:
11.25.030 Residential neighborhood character.
11.25.050 Neighborhood low (NL) zone.
11.25.060 Neighborhood medium (NM) zone.
11.25.070 Residential operating standards.
11.25.080 Multifamily development standards.
11.25.090 Mobile home (MH) zone.
11.25.100 Civic (CV) and open space (OS) zones.
11.25.110 Two residential units on the same lot in the NL zone.
11.25.120 Floor to area ratios (FAR) and minimum lot size for certain housing development projects.
11.25.010 Purpose and intent.
The purpose of this chapter is to specify the requirements and development standards within the residential neighborhood zones as established by the zoning map. Residential neighborhood zones are established to provide areas suitable for residential living and civic activities, to protect the character and form of existing residential neighborhoods of South Gate, and to minimize the impacts and noise of adjacent nonresidential uses on residential neighborhoods.
(Ord. 2323 § 1 Exh. A (part), 4-28-15)
11.25.020 Applicability.
The building, design, and development standards of this chapter shall be applicable to all buildings and uses within the residential neighborhood zones and multifamily developments in mixed-use zones.
(Ord. 2323 § 1 Exh. A (part), 4-28-15)
11.25.030 Residential neighborhood character.
Residential neighborhood zones are characterized differently than other zones for the purpose of protecting and extending the unique residential character of the existing South Gate neighborhoods. Residential neighborhood zones include neighborhood low (NL), neighborhood medium (NM), civic (CV), and open space (OS) zones. The specific design and development standards for each zone are detailed within this chapter. Residential neighborhood zone development standards and site planning standards are intended to regulate, create, maintain, and preserve residentially focused areas with civic, recreation, and open space amenities.
(Ord. 2323 § 1 Exh. A (part), 4-28-15)
11.25.040 Allowable uses.
A. Land Uses. Residential uses are intended to be the primary permitted use in all residential neighborhood zones. Allowable uses in residential neighborhood zones, as identified by Table 11.21-5, Residential Neighborhood Zone Allowed Land Uses, shall be for the express purpose of establishing high-quality residential living environments and minimizing the impacts and nuisance of non-residential uses.
B. Home Occupations. Home occupations shall be permitted in conjunction with any residential land use in the NL, NM, and MH zones, subject to the provisions of this code.
(Ord. 2323 § 1 Exh. A (part), 4-28-15)
11.25.050 Neighborhood low (NL) zone.
The residential neighborhood low (NL) zone is intended to provide for single-family detached and attached residential living configurations in a setting that preserves the existing character and nature of residential neighborhoods (Figure 11.25-1). This zone provides for low- to moderate-density single-family dwellings, up to a maximum of twelve dwelling units per acre. The NL zone is intended to implement, and is consistent with, the neighborhood low place type designation of the general plan.
A. Development Standards. Table 11.25-1, NL1 Standard Lot Development Standards, and the design standards of this section shall regulate all uses and structures on standard lot configurations within the NL zone. Figure 11.25-2, NL Development Standards, illustrates the development standards of Table 11.25-1.
B. Applicable Overlays. No overlay areas are applicable to the NL zone.
|
Density |
|
|
Permitted |
0.0 – 5.0 du/acre |
|
Lot Area |
|
|
Minimum Square Footage (sq. ft.) |
5,000 sq. ft. per lot; max. 2 separate living units |
|
Lot Width |
50 ft. |
|
Maximum Lot Coverage |
40% of lot |
|
Height (1) |
|
|
Maximum |
2.5 stories; 35 ft., whichever is less |
|
Architectural Features |
40 ft. max. |
|
Required Building Setbacks (2) |
|
|
Living to Front PL |
20 ft. 1st floor; 20 ft. to 2nd floor deck; 30 ft. 2nd floor |
|
Porch to Front PL |
14 ft. |
|
Garage to Front PL |
20 ft. |
|
Side Street PL |
10 ft. |
|
Interior/Rear PL |
5 ft. |
|
Alley PL |
5 ft. |
|
Architectural Projections |
|
|
Front PL |
6 ft. covered porch; 1 ft. all other projections |
|
Side Street/Interior PL |
2 ft. not to exceed 30% of elevation |
|
Building Separation |
|
|
Between Buildings |
10 ft. |
|
PL Site Walls |
See Section 11.25.080(C) |
|
Front Setback Area |
24 to 36 inches max. height |
|
Along Interior PL (3) |
6-ft. height |
Table 11.25-1 Notes:
1. Maximum building height may include one additional subterranean story.
2. See Section 11.30.030, Administrative modifications, for permitted setback modifications.
3. Interior walls may be permitted up to seven feet with approval on an administrative permit. Rear or interior walls may be permitted to be eight feet maximum when adjacent to commercial, industrial, open space utilities, alleys or parking lots. Barbed wire is prohibited.
Applicable to All: All standards are minimums unless otherwise noted. Setbacks shall be measured from property line. PL = property line.
Figure 11.25-1 Zoning Location Map for Neighborhood Low (NL) Zone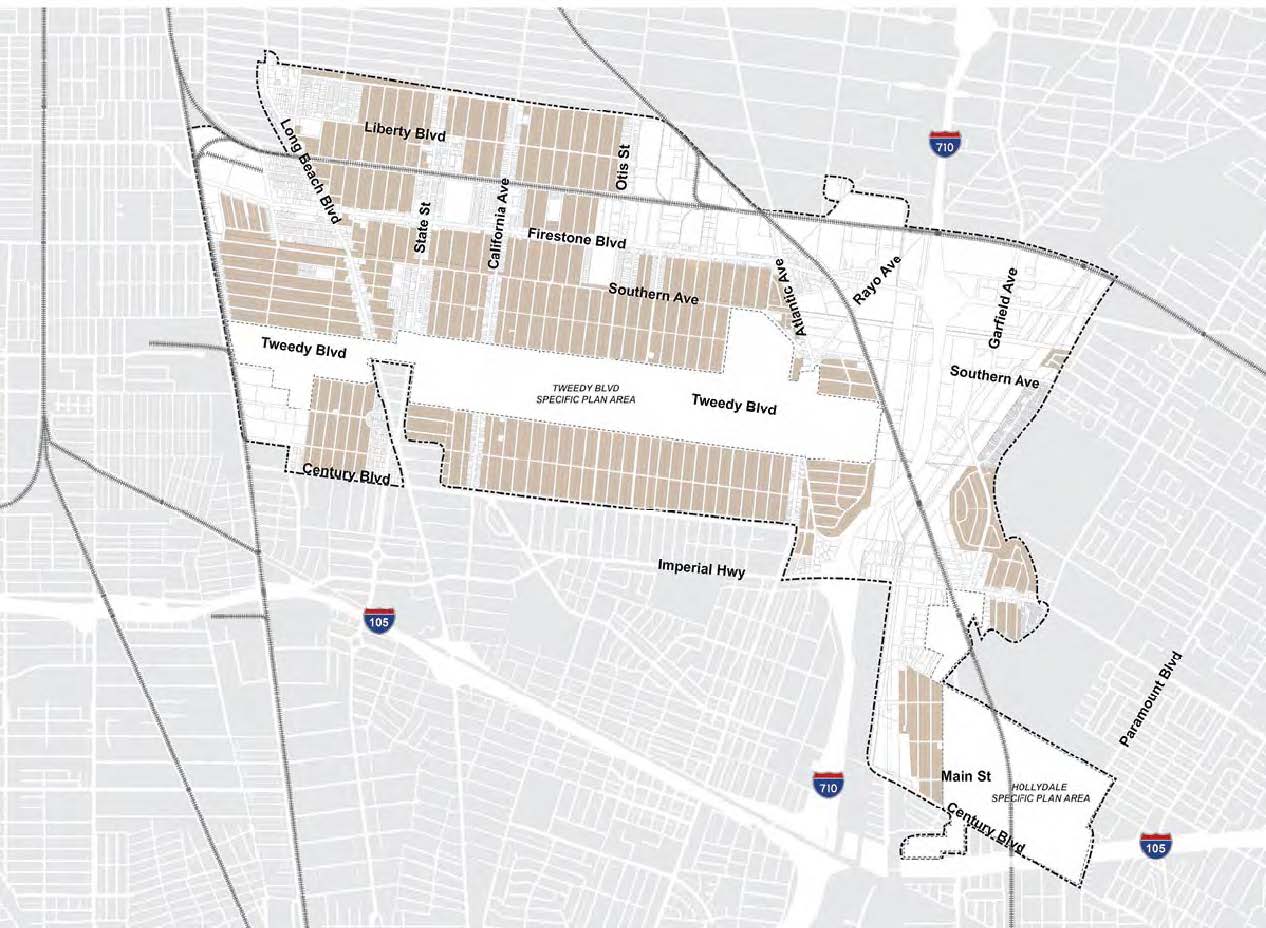
Figure 11.25-2 NL Development Standards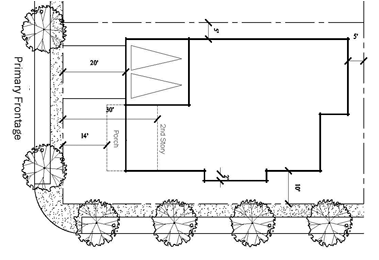
C. Small Lot/Attached Configuration. The small lot/ attached configuration standards are intended to allow for flexibility and creativity in the design of single-family detached and single-family attached homes. A broad range of configurations can be used, including cluster homes, duplex homes, triplex homes, and other configurations that fit the character of the NL zone and meet the permitted density requirements of Table 11.25-2, NL2 Small Lot Development Standards.
1. Development Standards. Table 11.25-2 and the design standards of this section shall regulate all uses and structures within the NL zone; standards that do not apply to the lot configuration are denoted with “—” in the table, and the standard shall not be regulated. Figure 11.25-3, NL Small Lot/Attached Configuration Development Standards, illustrates the standards of Table 11.25-2.
|
Density |
|
|
Permitted |
5.1 to 12.0 du/acre |
|
Lot Area |
|
|
Minimum Square Footage (sq. ft.) |
— |
|
Lot Width |
30 ft. |
|
Maximum Lot Coverage |
60% of lot |
|
Height (1) |
|
|
Maximum |
3 stories; 45 ft., whichever is less |
|
Architectural Features |
50 ft. max. |
|
Required Building Setbacks (2) |
|
|
Living to Front PL |
15 ft. |
|
Porch to Front PL |
12 ft. |
|
Garage to Front PL |
18 ft. |
|
Side Street PL |
— |
|
Interior/Rear PL |
— |
|
Property Boundary PL |
8 ft. |
|
Alley PL |
3 ft. or 18 ft. |
|
Architectural Projections |
|
|
Front PL |
6 ft. covered porch; 1 ft. all other projections |
|
Side Street/Interior PL |
2 ft. not to exceed 30% of elevation |
|
Building Separation |
|
|
Between Buildings |
10 ft. |
|
Private Open Space |
|
|
Required for Ground-Floor Unit (3) |
150 sq. ft. per unit |
|
Required for Upper Floor Unit |
60 sq. ft. per unit |
|
Storage Space |
|
|
Required in Garage |
108 cubic feet per unit; min. interior 3 ft. dimension |
|
Maximum Frontage |
|
|
Garage Frontage on Street |
67% |
|
PL Site Walls |
See Section 11.25.080(C) |
|
Front Setback Area |
24 to 36 inches max. height |
|
Along Interior PL (4) |
6-ft. height |
Table 11.25-2 Notes:
1. Maximum building height may include one additional subterranean story.
2. See Section 11.30.030, Administrative modifications, for permitted setback modifications.
3. Not applicable where private yard space of one hundred fifty square feet, with a minimum dimension of five feet, is provided per ground-floor unit.
4. Interior walls may be permitted up to seven feet with approval on an administrative permit. Rear or interior walls may be permitted to be eight feet maximum when adjacent to commercial, industrial, open space utilities, alleys or parking lots. Barbed wire is prohibited.
Applicable to All: All standards are minimums unless otherwise noted. Setbacks shall be measured from property line. PL = property line.
Figure 11.25-3 NL Small Lot/Attached Configuration Development Standards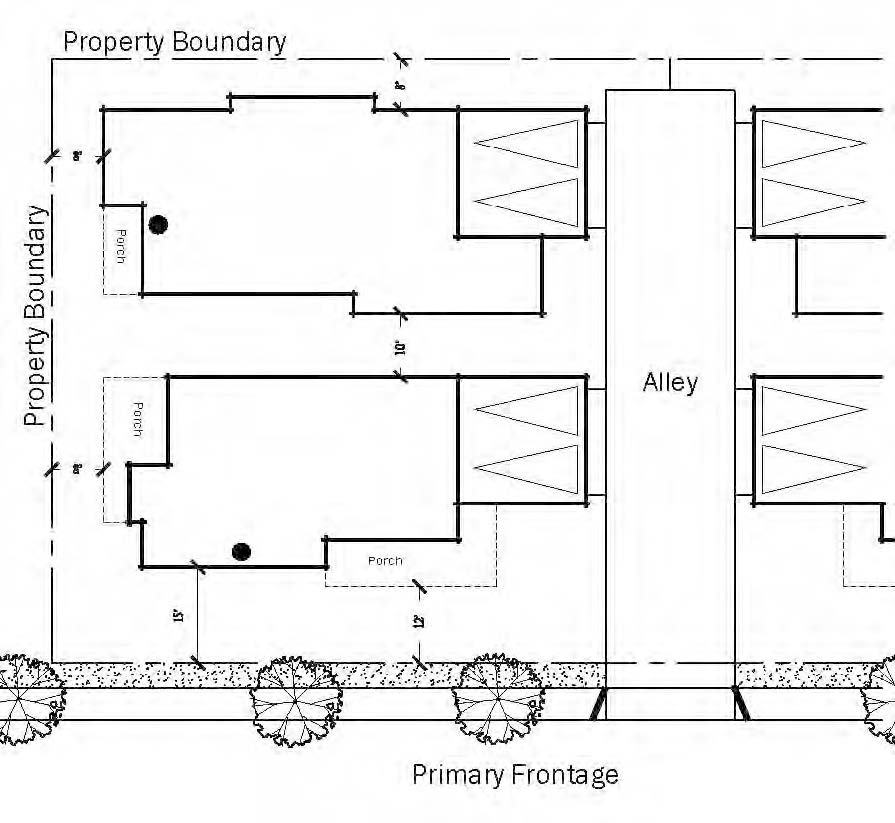
Example of small lot/attached homes facing the street with alley-loaded garages.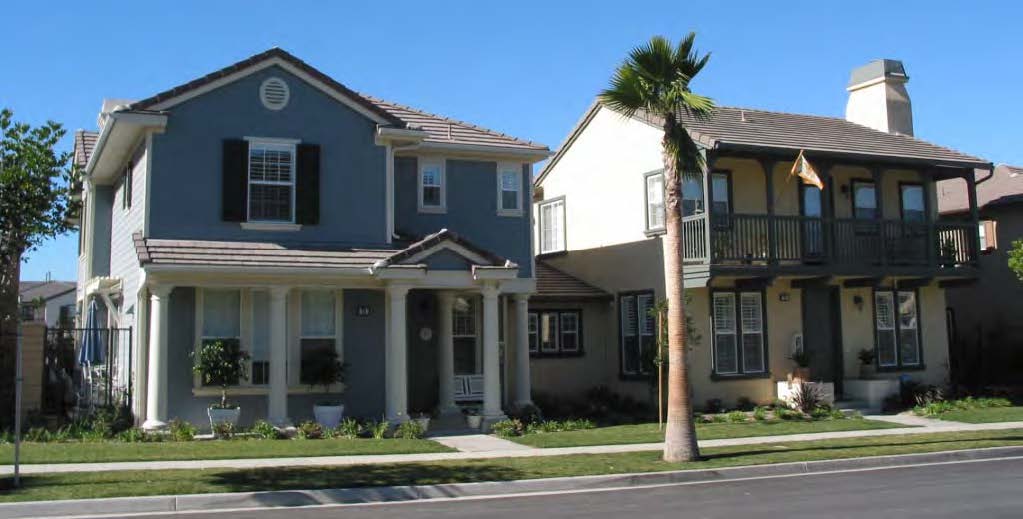
Example of alley-facing garages of small lot/attached homes.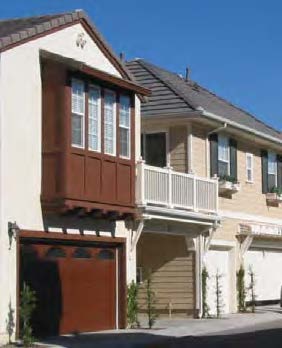
(Ord. 2323 § 1 Exh. A (part), 4-28-15)
11.25.060 Neighborhood medium (NM) zone.
The residential neighborhood medium (NM) zone is intended to provide for a range of attached and detached multifamily, apartment, and condominium residential living configurations in close proximity to transit and primary transportation corridors. This zone provides for moderate- to high-density multifamily dwelling configurations up to twenty dwelling units per acre (Figure 11.25-4). The NM zone is intended to implement, and is consistent with, the neighborhood medium place type designation of the general plan.
A. Development Standards. Table 11.25-3, NM Development Standards, and the design standards of this section shall regulate all uses and structures within the NM zone. Figure 11.25-5 illustrates the development standards of Table 11.25-3.
B. Building Configurations. Residential development within the NM zone can be in a variety of configurations. Development may range in form from small-lot configurations to attached moderate- to high-density configurations. Building configuration should be consistent with the character of the surrounding neighborhood.
|
Density |
|
|
Maximum |
20.0 du/acre |
|
Maximum Lot Coverage |
60% |
|
Height (1) |
|
|
Maximum |
3 stories; 50 ft., whichever is less |
|
Architectural Features |
55 ft. max. |
|
Required Building and Parking Setbacks (2) |
|
|
Living to Front PL |
15 ft. 1st floor; 15 ft. 2nd floor deck; 20 ft. upper floors |
|
Porch to Front PL |
10 ft. 1st floor; 15 ft. 2nd floor deck and upper floors |
|
Garage to Front PL |
Not permitted; garages shall be accessed from internal private drives or alleys. |
|
Side Street PL |
15 ft. |
|
Interior PL |
10 ft. to living, 5 ft. to parking or garage |
|
Interior PL, Adjacent to NL |
20 ft.; 10 ft. to parking or garage |
|
Alley |
3 ft. or 18 ft. or greater |
|
Architectural Projections |
|
|
Side Street/Interior PL |
2 ft. not to exceed 30% of elevation |
|
Building Separation |
|
|
Between 1-Story Massing |
10 ft. |
|
Between 2- and 3-Story Massing |
15 ft. |
|
Common Open Space |
|
|
NM Zone Developments of 25 or More Units |
Common open space required; see Section 11.23.050, Open space requirements |
|
Private Open Space |
See Section 11.23.050 |
|
Required for Ground-Floor Unit (3) |
150 sq. ft. per unit; 7 ft. min. dimension |
|
Required for Upper Floor Unit |
60 sq. ft. per unit; 7 ft. min. dimension |
|
Private Storage Space (4) |
108 cubic feet per unit; min. interior 3 ft. dimension |
|
PL Site Walls (5) |
See Section 11.25.080(C) |
|
Front Setback Area |
24 to 36 inches max height |
|
Along Interior PL |
6-ft. height |
Table 11.25-3 Notes:
1. Maximum building height may include one additional subterranean story.
2. See Section 11.30.030, Administrative modifications, for permitted setback modifications.
3. Not applicable where private yard space of one hundred fifty square feet, with a minimum dimension of five feet, is provided per ground-floor unit.
4. Private storage space may be provided inside the garage, or within a private secured cabinet accessed from outside the unit.
5. All site walls shall be solid walls; see “solid wall” definition. Interior walls may be permitted up to seven feet with approval on an administrative permit. Rear or interior walls may be permitted to be eight feet maximum when adjacent to commercial, industrial, open space utilities, alleys or parking lots. Barbed wire is prohibited.
Applicable to All: All standards are minimums unless otherwise noted. Setbacks shall be measured from property line. PL = property line.
Figure 11.25-4 Zoning Location Map for Neighborhood Medium (NM) Zone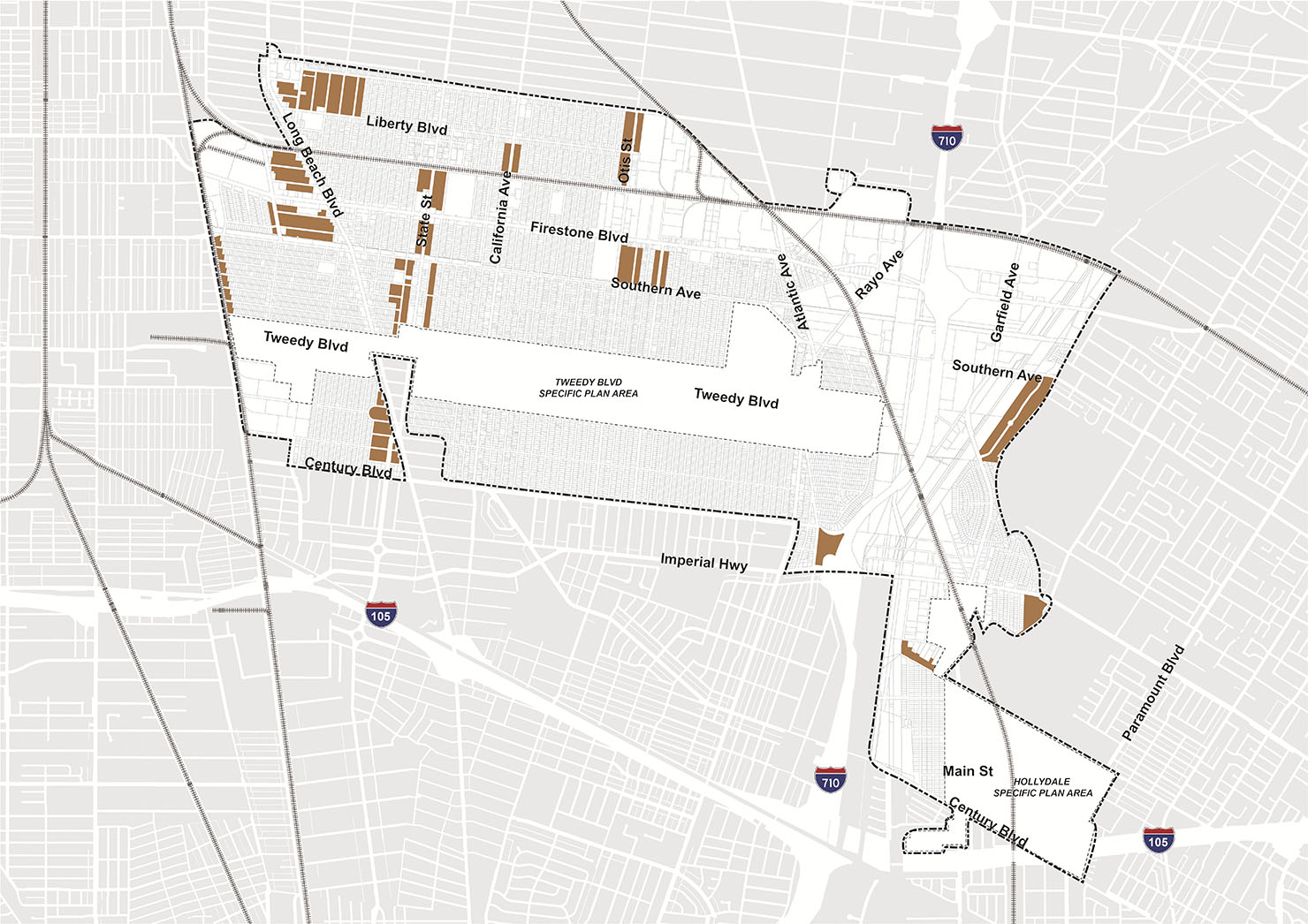
C. Special Permissions. Equestrian stables (commercial or private) are permitted in the NM zoned parcels with a minimum of one acre or more along Gardendale Street adjacent to Hollydale Park.
D. Applicable Overlay. See Chapter 11.26, Corridor Transition Overlay, for overlay details that are applicable only to the limited NM zone area along Tweedy Boulevard.
Figure 11.25-5 NM Development Standards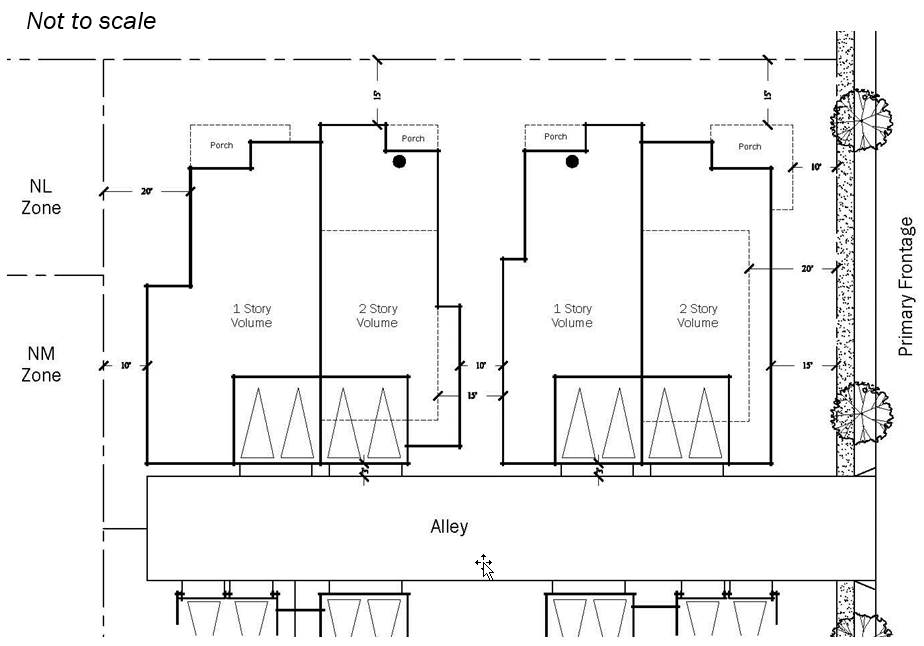
Example of front elevation of attached homes.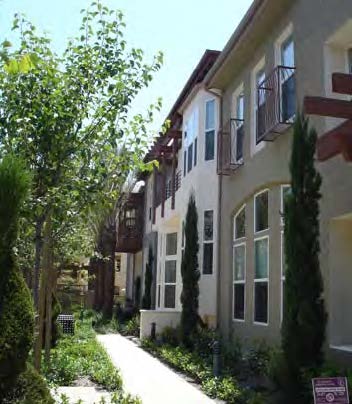
Example of attached homes with pedestrian-oriented architectural treatment.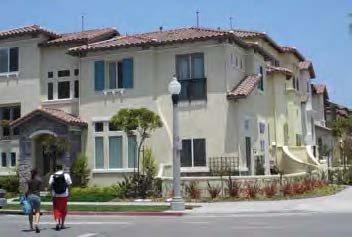
(Ord. 2323 § 1 Exh. A (part), 4-28-15)
11.25.070 Residential operating standards.
The following operational standards and requirements shall apply to all residential units, buildings, and uses in all zones where residential uses are allowed.
A. Hardscape in Front Setback. Hardscape (driveways, walkways, steps, terraces, and other site design elements that are placed directly on grade) within the front setback shall be limited to the permitted driveway and a six-foot-long access walk to the entry of the residence.
B. Residential Parking.
1. Parking of vehicles shall only occur within the designated driveway or garage.
2. No vehicle or trailer of any kind for daily use may be parked or stored for more than thirty-six hours in any required building line setback area other than on a designated parking space.
3. No recreational vehicle, boat, or trailer of any kind for occasional or recreational use may be parked or stored on a designated driveway.
C. Screening Required. All of the following equipment and spaces shall be screened on all sides and subject to the standards of this section:
1. Solid walls and/or fences of six feet in height shall screen mechanical equipment, garbage receptacles, loading areas, and other unsightly areas, and provide privacy at the back of lots and alongside streets.
2. All rooftop mechanical equipment shall be placed behind a permanent parapet wall and shall be completely screened from view.
3. Screening shall be equal in height to the highest portion of the equipment or ducting and shall be permanently maintained.
4. All wall air conditioner units shall be screened from view with material that is compatible and in harmony with the architectural styling and detailing of the building.
5. Clothes-drying areas shall be screened on all sides by a fence or wall that is a minimum of six feet in height.
D. Noise. All multifamily units and projects shall comply with all general plan and state of California thermal and noise insulation requirements.
E. Lighting. All lighting of the building, landscaping, parking area, and similar facilities shall be hooded and directed to reflect away from adjoining properties.
F. Signs. Signage for residential uses and properties shall be permitted consistent with the sign ordinance.
G. Treatment of Utilities. All utilities shall be underground in accordance with Section 11.30.060, Development requirements.
(Ord. 2323 § 1 Exh. A (part), 4-28-15)
11.25.080 Multifamily development standards.
To ensure that multifamily development contributes to the overall character and integrity of South Gate neighborhoods, the following standards and requirements shall apply to all residential development, modifications, expansions, and redevelopment of buildings with five or more units in any residential or mixed-use zone:
A. Administrative Plan Review (APR) Required. Multifamily development (including all attached units or condominiums, conversion of apartments to condominiums, and structural/architectural alterations to such developments) shall require APR and approval subject to the standards of Chapter 11.51, Permits and Procedures. All development, design, and operational standards found in Sections 11.25.060, 11.25.070, and 11.25.080 shall be included in the APR. Filing and approval of a subdivision map pursuant to the requirements of Title 12 of this code shall be required for condo development and conversion.
B. Lot and Building Design. All multifamily development in the NL, NM and mixed-use zones shall be consistent with the standards of Sections 11.23.040, Achieving pedestrian/human-scaled development; 11.23.050, Open space requirements; 11.23.060, General building design guidelines; 11.23.070, Ground-floor retail and pedestrian-oriented uses; and 11.23.080, Guidelines for building frontage types.
1. Lot design should minimize the number of curb cuts along the street.
2. All NM zone garages shall be accessed from internal private drives or alleys.
C. Site Walls (Street Screens) and Fences.
1. Defined Parking Areas. At the outside perimeter of all off-street parking areas abutting or visible from a public street, except vehicle and pedestrian entry/exit points, a solid wall, decorative block wall, or a combination of berms (land contouring) and landscaping of thirty-six inches in height shall be provided and maintained.
2. Chain-Link Fences. Chain-link fences are prohibited except for dark vinyl-coated fences used in conjunction with landscape buffering and screened with plantings.
3. Architectural Compatibility. All site walls and fences shall be architecturally compatible to main buildings. Type, texture, and color shall be approved by the director.
4. Interior or rear property walls or fences may be permitted to a maximum of eight feet when adjacent to commercial, industrial, open space utilities, alleys or parking lots. Barbed wire is prohibited. Walls and fences in front yards shall conform with the requirements identified in the development standard table for each zone in this chapter.
D. Refuse and Recycling Areas. A dedicated outdoor area for refuse/recycling shall be provided for all units per Table 11.25-4, or as otherwise recommended by the waste management company. See Chapter 11.44, Recycling and Refuse Facilities, requirements.
|
Unit |
Standard |
|---|---|
|
2- to 4-Unit Buildings |
8 sq. ft. required per unit |
|
5-Unit or More Buildings |
16 sq. ft. required per unit |
|
Enclosure Height |
6 ft. required, screened from public view |
E. Recorded Easements. A public utility easement shall be recorded for all private streets and public utility areas of a project.
F. Access. Appropriate access routes necessary for fire and safety access, subject to city approval, shall be provided for all areas of a project.
G. Dedicated Unit-Required Amenities. All spaces and amenities required on a per-unit basis by this chapter, including private open space, private storage, and required parking, shall be assigned to each unit and not transferable between units. Such space shall be conveyed as an integral part of the unit.
H. Ownership Covenants. All multifamily development, including all condominiums and attached-unit ownership, shall establish covenants, conditions, and restrictions (CC&Rs) for the individual development, in addition to such CC&Rs that may be required by the Department of Real Estate of California or pursuant to the Civil Code of California or other state laws or policies.
(Ord. 2323 § 1 Exh. A (part), 4-28-15)
11.25.090 Mobile home (MH) zone.
The mobile home (MH) zone is intended to provide for mobile and manufactured housing in compliance with the state Mobilehome Parks Act (Part 23.1 of Division 13 of the California Health and Safety Code, commencing with Section 18200) or the implementing state guidelines (Chapter 2 of Part 1 of Title 25 of the California Administrative Code, hereinafter referred to as “Title 25”) and Section 18300 of the California Health and Safety Code (Figure 11.25-6). The MH zone as illustrated in Figure 11.25-7 is intended to implement and be consistent with the neighborhood medium place type designation of the general plan. Mobile home developments shall be subject to the administrative plan review permit.
A. Title 25. This section is adopted pursuant to Section 18300 of the California Health and Safety Code. Nothing in this section shall be construed to legalize any act made illegal by Title 25 or the state Mobilehome Parks Act.
All mobile home/manufactured home (mobile home) units and/or mobile home parks shall be in compliance with Title 25. All provisions of this section are intended to be compliant with Title 25; where inconsistencies between this section and Title 25 occur, the provisions of Title 25 shall prevail. For the purpose of this section, a mobile/manufactured home is as defined in Section 18211 of the California Health and Safety Code.
B. Applicability. The regulations and development standards of this section govern the MH zone.
C. Restrictions. All development or installation of units within the MH zone shall meet the land use requirements of Table 11.21-5, Residential Neighborhood Zone Allowed Land Uses, and shall be further regulated by Title 25, the “additional use regulations” indicated, and the following provisions:
1. Limit of one mobile home or recreational vehicle per space.
2. Maximum height shall not exceed two habitable stories.
3. No mobile home shall be used for any commercial purposes.
4. All accessory structures and land uses (nonmobile home structures), including recreation buildings and other facilities, shall be designed for and limited to use by residents of the mobile home park and their guests.
D. Mobile Homes on Residential Lots. Mobile home units and mobile home subdivisions shall be permitted on individual lots outside of the MH zone where the mobile home conforms to all development standards of the applicable zone and all the following standards:
1. Effect on Conversion. A mobile home that is placed on a foundation system pursuant to this title shall be deemed to be a mobile home and subject to local property taxation pursuant to Section 18551 of the California Health and Safety Code and Section 109.7 of the California Revenue and Taxation Code.
2. Eligibility. A mobile home shall not be located on a permanent foundation on a private lot unless it:
i. Was constructed after September 15, 1971, and was issued an insignia of approval by the California Department of Housing and Community Development, or was constructed after July 1, 1976, and was issued an insignia of approval by the U.S. Department of Housing and Urban Development; and
ii. Has not been altered in violation of applicable codes.
Figure 11.25-6 Zoning Location Map for Mobile Home (MH) Zone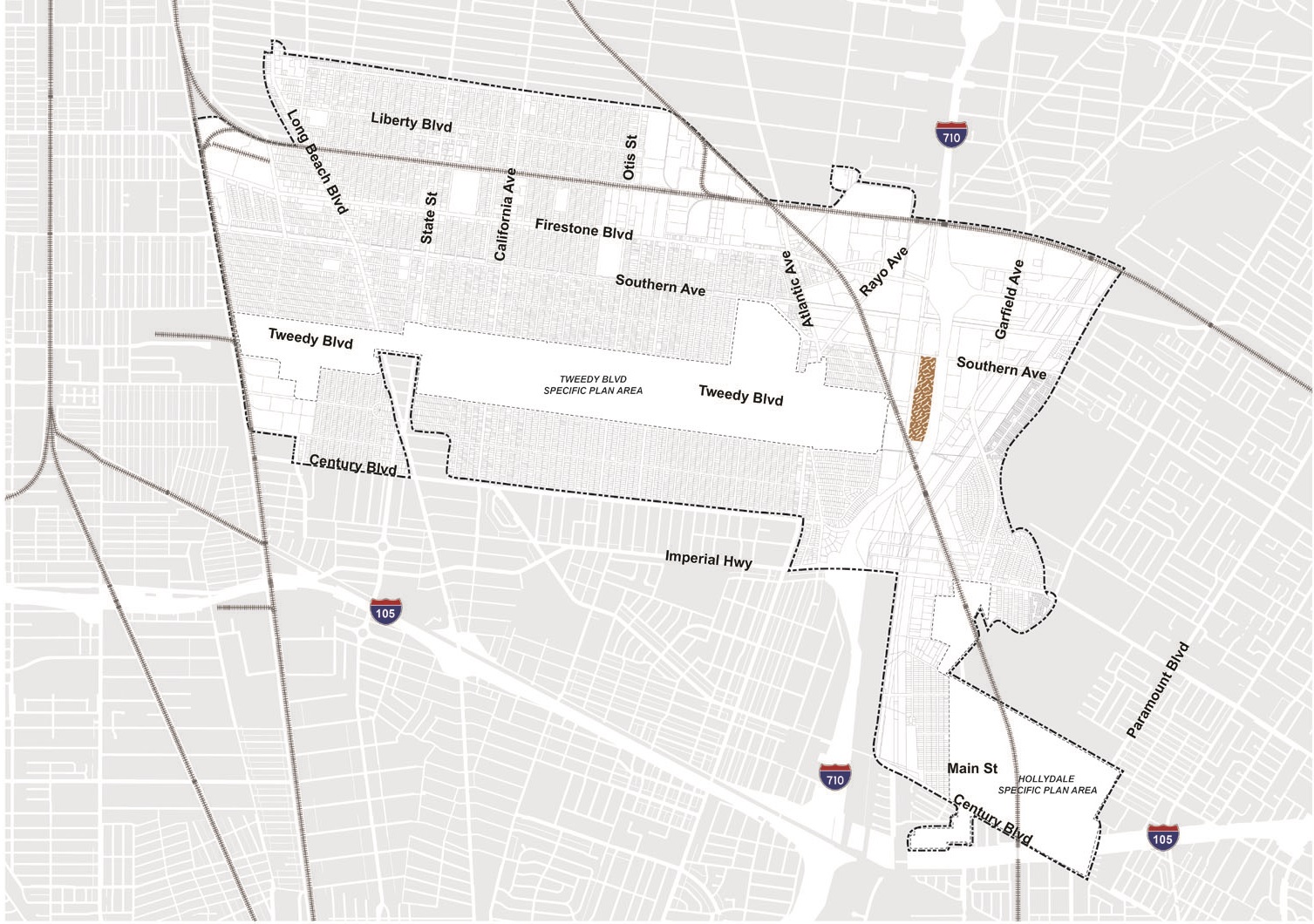
Figure 11.25-7 Mobile Home (MH) Zone, Aerial Photograph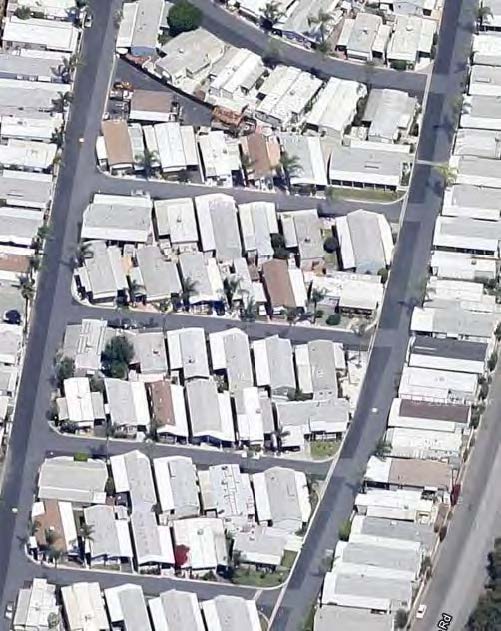
3. Criteria. Mobile homes located on a foundation system on a private lot shall:
i. Be occupied only as a residential use type;
ii. Be subject to all provisions of this title applicable to residential structures;
iii. Meet all requirements for the applicable zone; and
iv. Be attached to a foundation system in compliance with all applicable building regulations and Section 18551 of the California Health and Safety Code.
4. Surrender of Registration. Subsequent to applying for the required building permits and prior to occupancy, the owner shall request a certification from the building department that a certificate of occupancy be issued pursuant to Section 18551(b)(2) of the California Health and Safety Code. Thereafter, any vehicle license plate, certificate of ownership, and certificate of registration issued by a state agency is to be surrendered to the appropriate state agencies. Any mobile/manufactured home that is permanently attached with underpinning or foundation to the ground must bear a California insignia or federal label pursuant to Section 18550(b) of the California Health and Safety Code.
5. Building Permit. Prior to installation of a mobile/manufactured home on a permanent foundation system, the mobile/manufactured home owner or a licensed contractor shall obtain a building permit from the department of building and safety. To obtain such a permit, the owner or contractor shall comply with all requirements of Section 18551(a) of the California Health and Safety Code.
(Ord. 2323 § 1 Exh. A (part), 4-28-15)
11.25.100 Civic (CV) and open space (OS) zones.
A. Civic (CV) Zone. The civic (CV) zone is intended to provide for public civic and recreational uses near residential neighborhoods and existing or planned transit. This zone captures the existing public and quasi-public uses within South Gate, including government buildings, public assembly, public offices, and schools and is intended to foster future civic investment in the community (Figure 11.25-8). The CV zone is intended to implement, and is consistent with, the civic/institutional place type designation of the general plan. This zone may be supported by and used in conjunction with the civic center (CC) zone.
1. Development Standards. Table 11.25-5, CV Development Standards, identifies the applicable development standards for this zone and the design standards of this section shall regulate all uses and structures within the CV zone.
2. Applicable Standards. In addition to the standards of this section, development within the CV zone shall be subject to the standards of the following chapters and sections:
i. Chapter 11.33, Parking Standards;
ii. Section 11.23.060, General building design guidelines;
iii. Section 11.23.060(B), Treatment of Building Façades.
3. Applicable Overlay. See Chapter 11.26, Corridor Transition Overlay, for overlay details.
|
Floor to Area Ratio (FAR) |
|
|
Maximum |
1.5 |
|
Maximum with Bonus |
4.0 |
|
Height (1) |
|
|
Maximum |
3 stories; 40 ft. |
|
Maximum with Bonus |
5 stories; 50 ft. |
|
Architectural Projection |
65 ft. |
|
Required Building and Parking Setbacks (2) |
|
|
Primary Frontage |
15 ft. to building; 5 ft. to parking |
|
Side Street |
15 ft. to building; 5 ft. to parking |
|
Interior PL |
20 ft. to building; 5 ft. to parking |
|
Interior PL, Adjacent to NL |
20 ft. |
|
Alley |
3 ft. |
|
Building Separation |
|
|
Between Buildings |
20 ft. |
|
PL Site Walls |
See Section 11.25.080(C) |
|
Front Setback Area |
24 to 48 inches max. height |
|
Along Interior PL |
6-ft. max. height |
Table 11.25-5 Notes:
1. Maximum building height may include one additional subterranean story; see Chapter 11.31 for density bonus information.
2. See Section 11.30.030, Administrative modifications, for permitted setback modifications.
Applicable to All: All standards are minimums unless otherwise noted. Setbacks shall be measured from property line. PL = property line.
Figure 11.25-8 Zoning Location Map for Civic (CV) Zone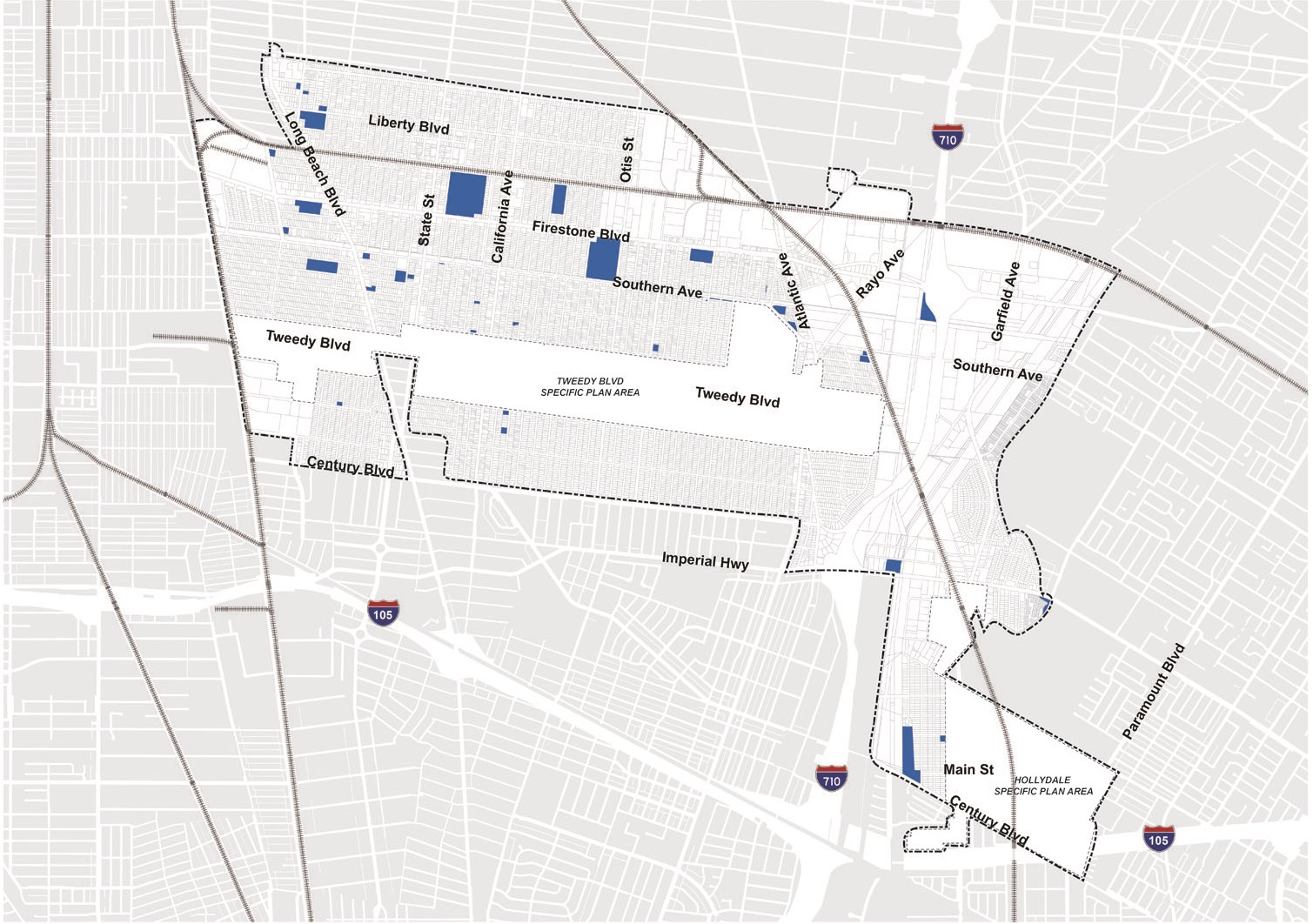
B. Open Space (OS) Zone. The open space (OS) zone is intended to provide for public and private parks, community recreation facilities, and open space resources throughout the city (Figure 11.25-9). The OS zone captures the existing parks within the city; it is intended to implement, and is consistent with, the park/plaza/open space place type designation of the general plan.
1. Development Standards. Table 11.25-6, OS Development Standards, and the design standards of this section shall regulate all uses and structures within the OS zone; standards that do not apply to the lot configuration are denoted with “—” in the table, and the standard shall not be regulated.
2. Applicable Standards. In addition to the standards of this section, development within the OS zone shall be subject to the standards of the following chapters and sections:
i. Chapter 11.33, Parking Standards;
ii. Section 11.23.060, General building design guidelines;
iii. Section 11.23.060(B), Treatment of Building Façades.
3. Applicable Overlay. See Chapter 11.26, Corridor Transition Overlay, for overlay details.
|
Floor to Area Ratio (FAR) |
|
|
Maximum |
— |
|
Maximum with Bonus |
— |
|
Height (1) |
|
|
Maximum |
— |
|
Maximum with Bonus |
— |
|
Architectural Projection |
20 ft. |
|
Required Building and Parking Setbacks (2) |
|
|
Primary Frontage |
15 ft. to building; 10 ft. to parking |
|
Side Street |
15 ft. to building; 5 ft. to parking |
|
Interior PL |
15 ft. to building; 5 ft. to parking |
|
Interior PL, Adjacent to NL |
15 ft. |
|
Alley |
3 ft. |
|
Building Separation |
|
|
Between Buildings |
10 ft. |
|
PL Site Walls |
See Section 11.25.080(C) |
|
Front Setback Area |
24 to 48 inches max. height |
|
Along Interior PL |
6-ft. max. height |
Table 11.25-6 Notes:
1. Maximum building height may include one additional subterranean story; see Chapter 11.31 for density bonus information.
2. See Section 11.30.030, Administrative modifications, for permitted setback modifications.
Applicable to All: All standards are minimums unless otherwise noted. Setbacks shall be measured from property line. PL = property line.
Figure 11.25-9 Zoning Location Map for Open Space (OS) Zone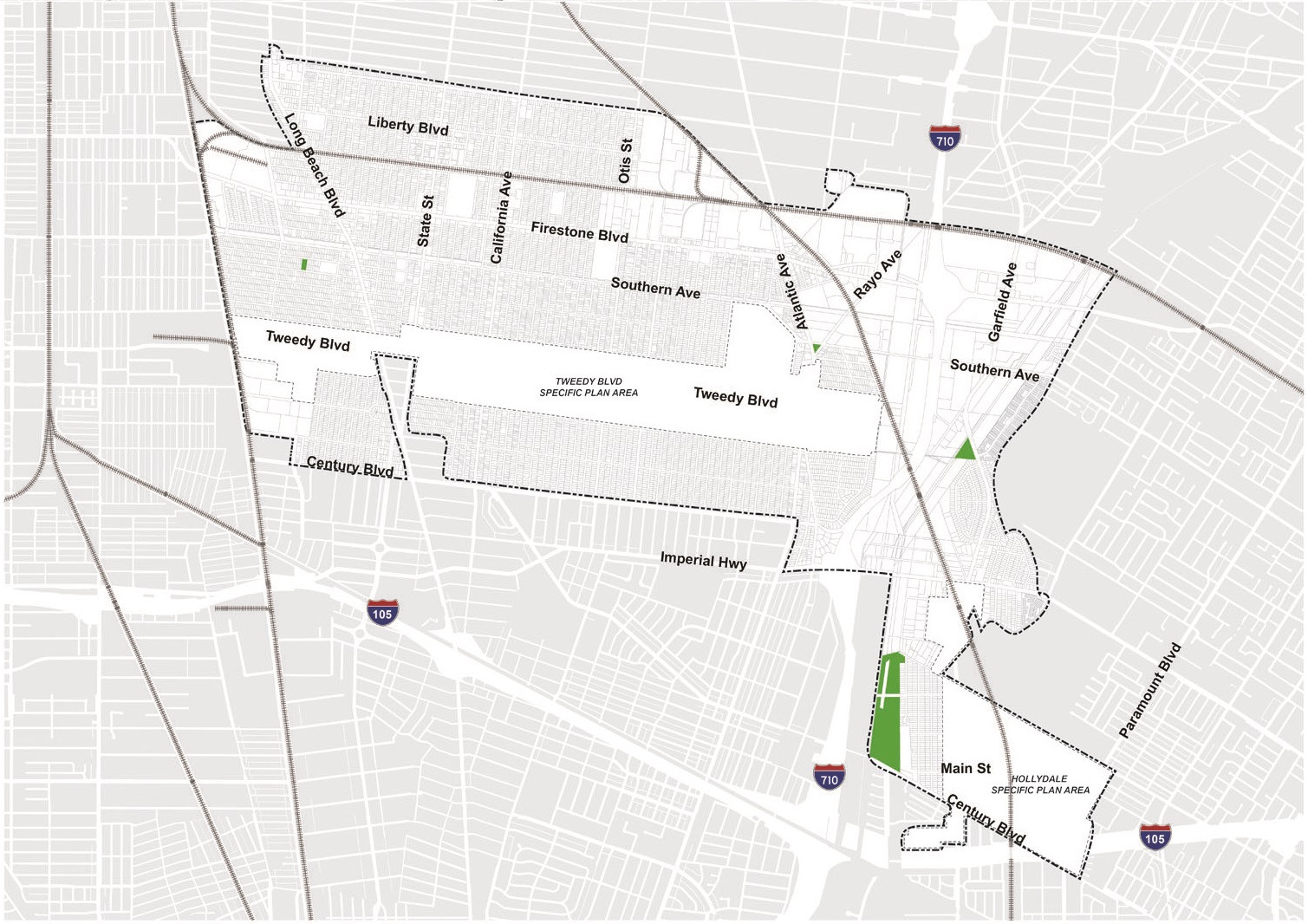
C. Design Standards. The following standards shall apply to all buildings and uses within the CV and OS zones:
1. Transit Access. Buildings should be designed and located to provide convenient access to bus stops and transit (where available or planned). Building overhangs or design features are encouraged to provide shelter, seating, and protection from street traffic.
2. Pedestrian Streetscapes.
i. Building interaction with the streetscape and pedestrian pathways should be attractive and suited to the adjacent neighborhood, and should encourage pedestrian access to the site.
ii. Use of walls and fences as screening is discouraged, as such features may create an impediment (real or visual) to access and use of the civic amenities. Walls and fences, when used, should serve a wayfinding purpose, and be integrated into building and site design.
3. Parking.
i. Parking should be provided through a combination of public parking and park-once (where applicable) spaces designed for accessibility to the public and consistency with the neighborhood.
ii. Parking between the building and front setback is discouraged. Design and location of parking in conjunction with CV and OS zones shall be consistent with Chapter 11.33, Parking Standards.
4. Civic Building Design Review. Due to the community-wide need for civic buildings to reflect the civic and cultural characteristics of the community as distinct from the commercial or residential characteristics of non-civic buildings, all civic buildings shall be subject to the standards of Section 11.23.060(B), Treatment of Building Façades. Civic buildings are exempt from the building and frontage type standards (Section 11.23.080). Civic buildings are subject to discretionary plan review by the director, or designee, who will present a recommendation to the planning commission for its consideration and action.
(Ord. 2323 § 1 Exh. A (part), 4-28-15)
11.25.110 Two residential units on the same lot in the NL zone.
A. In accordance with Government Code Section 65852.21, and notwithstanding anything to the contrary set forth in Section 11.25.050, a proposed housing development containing no more than two residential units within the NL zone shall be considered ministerially, without discretionary review or a hearing, if the proposed housing development meets all of the following requirements:
1. The development is not located on a site that contains or is in farmland, wetlands, fire hazard zones, hazardous waste sites, earthquake fault zones, flood hazard areas, floodways, conservation plans, protected species habitat, or lands under a conservation easement, all as more particularly set forth in Government Code Sections 65913.4(a)(6)(B) through (K), inclusive;
2. The development would not require demolition or alteration of housing which (a) is subject to a recorded covenant, ordinance or law that restricts rent levels to affordable persons and families of moderate, low or very low income, (b) is subject to any form of rent or price control through the city’s valid exercise of its police power, or (c) has been occupied by a tenant in the last three years;
3. The development is not located on a parcel on which an owner of residential real property has exercised the owner’s rights under Government Code Sections 7060 et seq. to withdraw accommodations from rent or lease within fifteen years before the date that the developer submits the application;
4. The development does not involve demolition of more than twenty-five percent of the existing exterior structural walls, unless the housing development meets at least one of the following conditions: (a) if another city ordinance allows such demolition, or (b) the site has not been occupied by a tenant in the last three years; and
5. The development is not located within a historic district or property included on the State Historic Resources Inventory, or within a site that is designated or listed as a city or county landmark or historic property or district pursuant to a city or county ordinance.
B. Notwithstanding subsection A of this section, the city may require a setback of up to four feet from the side and rear lot lines, except that no setback shall be required for an existing structure or new structure constructed in the same location and to the same dimensions as an existing structure. However, an application shall not be rejected solely because it proposes adjacent or connected structures; provided, that the structures meet building code safety standards and are sufficient to allow separate conveyance.
C. The city may consider any of the following conditions when considering an application for two residential units on a single parcel in the NL zone:
1. Off-street parking of up to one space per unit, except that the city shall not impose parking requirements in either of the following instances: (i) the parcel is located within one-half mile walking distance of either a major transit stop or high-quality transit corridor, as those terms are defined in Public Resources Code Sections 21064.3 and 21155(b); or (ii) there is a car share vehicle located within one block of the parcel.
2. For residential units connected to an on-site wastewater treatment system, a percolation test completed within the last five years, or if the percolation test has been recertified, within the last ten years.
D. Notwithstanding subsection A of this section, the city may deny a proposed housing development project if the building official makes a written finding, based upon a preponderance of the evidence, that the proposed housing development project would have a specific, adverse impact, as defined and determined in Government Code Section 65589.5(d)(2), upon public health and safety or the physical environment and for which there is no feasible method to satisfactorily mitigate or avoid the specific, adverse impact.
E. Any rental of any unit created pursuant to this section shall be for a term longer than thirty consecutive days.
F. Notwithstanding Chapter 11.43 or Government Code Sections 65852.2 and 65852.22, the city is not required to permit an accessory dwelling unit or a junior accessory dwelling unit on parcels that use both (a) the authority contained within this section and Government Code Section 65852.21 and (b) the subdivision provisions contained in Section 12.10.080 and Government Code Section 66411.7. The effect of this is to prohibit more than four residential units on any existing and currently unsubdivided parcel in the NL zone.
G. The city shall include units constructed pursuant to this section in the city’s annual housing element report as required by Government Code Section 65400(a)(2).
(Ord. 2022-02-CC (Exh. A § 1), 3-8-22)
Statutory Reference: Government Code § 65852.21, as added by SB 9 (September 16, 2021).
11.25.120 Floor to area ratios (FAR) and minimum lot size for certain housing development projects.
A. Notwithstanding any contrary provision of this code, with respect to a housing development project (as defined below) that meets the requirements of subsection B of this section, the city shall not do any of the following:
1. For a housing development project consisting of three to seven units, impose a floor area ratio standard that is less than 1.0;
2. For a housing development project consisting of eight to ten units, impose a floor area ratio standard that is less than 1.25; or
3. Deny a housing development project located on an existing legal parcel solely on the basis that the lot area of the proposed lot does not meet the city’s requirements for minimum lot size.
B. To be eligible for the provisions of subsection A of this section, a housing development project shall meet all of the following conditions: (a) the project consists of at least three units but not more than ten units; (b) the project is located in a multifamily residential zone or a mixed-use zone; (c) the project is not located in the NL zone; (d) the project is not located within a historic district or property included on the State Historic Resources Inventory, as defined in Public Resources Code Section 5020.1; and (e) the project is not located within a site that is designated or listed as a city or county landmark or historic property or district by the city of South Gate or the county of Los Angeles.
C. Nothing in this section shall prohibit the city from imposing any zoning or design standards (including without limitation building height and setbacks) on a housing development project that meets the requirements of subsection B of this section, other than zoning design standards that establish floor area ratios or lot size requirements that expressly conflict with subsection A of this section.
D. As used in this section, the phrase “housing development project” means a housing development project as defined in Government Code Section 65589.5(h)(2), and the phrase “unit” means a unit of housing, but shall not include an accessory dwelling unit or a junior accessory dwelling unit.
(Ord. 2022-02-CC (Exh. A § 2), 3-8-22)
Statutory Reference: Government Code § 65913.11, as added by SB 478 (September 28, 2021).


