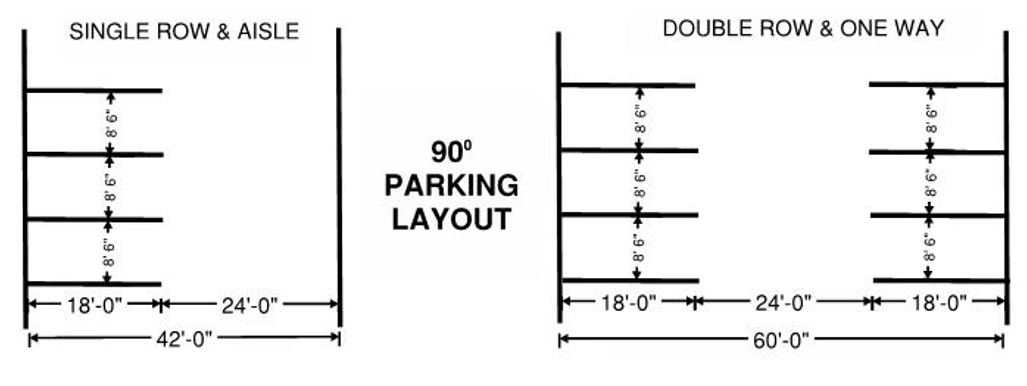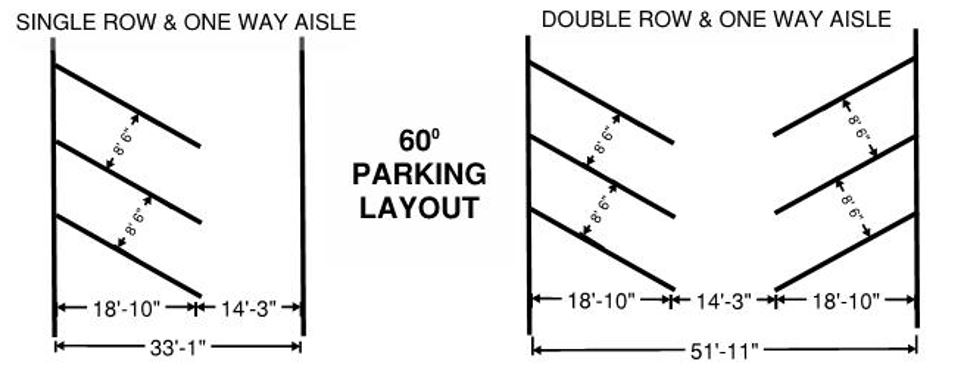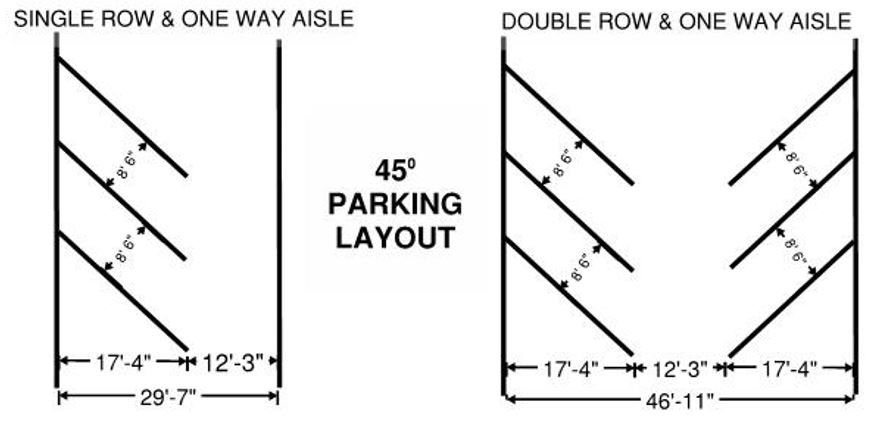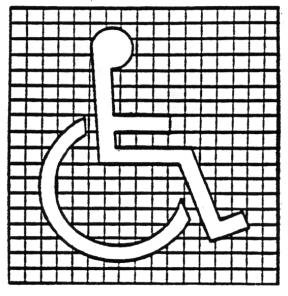Chapter 17.20
OFF-STREET PARKING: DEVELOPMENT STANDARDS AND PROCEDURES
Sections:
17.20.010 Provision, applicability and maintenance—Responsibility of owner.
17.20.020 Procedure and administration.
17.20.030 Number of parking spaces required.
17.20.040 Calculation of parking space requirement.
17.20.050 Stacking space for drive-throughs.
17.20.060 Change in building size or change of use.
17.20.070 Parking space dimensional requirements.
17.20.080 Parking area design standards.
17.20.090 Reduction in minimum parking space requirements.
17.20.100 Handicap parking requirements.
17.20.010 Provision, applicability and maintenance—Responsibility of owner.
This chapter imposes minimum standards for the development of parking areas in conjunction with the various uses permitted in this code. The purpose of this chapter is to require that the owner of a land use provide and maintain sufficient quantities of parking for land use. The extent of these standards is to require attractive, convenient, efficiently developed parking areas which provide sufficient quantities of parking spaces with ample area for fire lanes, maneuvering, snow storage, retention of drainage, landscaping and public safety. The required parking standards contained herein are minimum standards. “Provide and maintain” also means that the off-street parking area shall remain free from pavement deterioration, chuckholes, pavement failure caused by delivery trucks, and cave-in. (Ord. 2018-2 § 1 (part): Ord. 2007-14 § 1 (part): Ord. 1997-13 § 1 (part))
17.20.020 Procedure and administration.
Off-street parking shall be provided with any use generating demand for parking. Nothing in this zoning code shall be deemed to deprive the owners or operators of property generating a need for parking the right to maintain control over such property devoted to off-street parking not inconsistent with this code or to charge whatever fees they deem appropriate to off-street parking users.
A. The proposed method of complying with this section shall be indicated on all plans required to be submitted to the city as a part of an application and on any plot plan submitted for a building permit.
B. When any addition to or enlargement of an existing building or use or a change in use increases the building or the developed area of the use or the parking requirements of the building or structure, the parking requirements of this code must be met. Moreover, if the addition, enlargement, or change in use increases the building or the developed area of the use or the required parking by twenty percent (20%) or more, then the parking for the entire building shall be brought into conformance with all requirements of this code, including required number of spaces, access, landscaping, lighting, screening, and other applicable standards.
C. Any change in the use of a building or lot which increases the off-street parking as required under this code is unlawful and a violation of this code until such time as the off-street parking complies with the provisions of this code. (Ord. 2018-2 § 1 (part): Ord. 2007-14 § 1 (part): Ord. 1997-13 § 1 (part))
17.20.030 Number of parking spaces required.
All uses shall provide the number of off-street parking spaces listed below. Buildings with more than one (1) use shall provide parking required for each use.
|
Use |
Number of Spaces Required |
|---|---|
|
Dwelling: |
|
|
1.5/dwelling unit 2/dwelling unit 2.5/dwelling unit 1 guest space per 3 dwelling unit |
|
|
Hotels and motels |
1.12/room, suite/individual exit or 1 per suite + .5 per full-time equivalent employee, whichever is greater |
|
Bed and breakfasts |
1/guest room in addition to those required for related residential use |
|
Health and athletic clubs, aerobics, recreational amusement and entertainment facilities |
1/125 sf. |
|
Theaters and public assembly and places of worship |
0.25/seat |
|
Community service facilities |
1/250 sf. |
|
Medical office, clinic |
1/135 sf. |
|
General office |
1/250 sf. |
|
Hospitals |
1.5 spaces per bed |
|
Dining and drinking establishments: |
1/75 sf. for kitchen and dining area. Accessory areas at General commercial. |
|
1/50 sf. (gross indoor area) |
|
|
General commercial and retail sales |
1/250 sf. |
|
Self-service storage facilities |
1/5,000 sf. |
Parking requirements for uses not specifically listed shall be determined by the Zoning Administrator based on an analysis of parking requirements for similar uses or on anticipated parking demands. (Ord. 2021-3 § 1; Ord. 2018-2 § 1 (part): Ord. 2007-14 § 1 (part): Ord. 1997-13 § 1 (part))
17.20.040 Calculation of parking space requirement.
Separate off-street parking space shall be provided for each use. Where parking facilities are combined and shared by two (2) or more uses:
A. The off-street parking space required for two (2) or more uses having the same or different standards for determining the amount of required off-street parking spaces shall be the sum of the standards of all the various uses.
B. Measurement of Floor Area. Floor areas used in calculating the required number of parking spaces shall be gross floor areas of the building calculated from the exterior outside wall without regard to specific inside use(s). In mixed use facilities:
1. Calculations shall be based on gross square footage of each identifiable use within the building and the total square footage of each identifiable use shall be the same as the gross floor area calculated from outside wall to outside wall.
2. Uses which serve more than one (1) of the uses such as bathrooms, mechanical rooms, stairwells, circulation, airshafts, storage areas, and elevators shall be prorated based on the area of each identifiable use.
C. Joint Use of Parking Facilities or Shared Parking. When two (2) or more businesses, structures and or uses are served by the same parking area, the applicant may apply for special parking approval. The standard for shared parking shall be based on the shared parking study done by the Urban Land Institute and published in 1983 (as amended). The shared or joint use parking facilities shall not exceed twenty percent (20%) of the total required parking. Applicants wishing to utilize joint or shared parking facilities or areas shall provide satisfactory legal evidence is presented to the Zoning Administrator in the form of deeds, leases or contracts to establish joint use or shared parking.
Upon submission of documentation by the applicant of how the project meets the following criteria, the Planning Commission may approve reductions of up to and including twenty percent (20%) of the parking requirements of this chapter if the Planning Commission finds that:
1. The parking needs of the use will be adequately served;
2. A mix of residential uses with either office or retail uses is proposed, and the parking needs of all uses will be accommodated through shared parking;
3. If joint use of common parking areas is proposed, varying time periods of use will accommodate proposed parking needs; or
4. The applicant provides an acceptable proposal for a transportation demand management program (see Section 17.20.090), including a description of existing and proposed facilities and assurances that the use of alternate modes of transportation will continue to reduce the need for on-site parking on an ongoing basis. (Ord. 2018-2 § 1 (part): Ord. 2007-14 § 1 (part): Ord. 1997-13 § 1 (part))
17.20.050 Stacking space for drive-throughs.
A. Stacking Space for Drive-Throughs, Parking Attendants or Paid Parking Collection Devices. The applicant’s plans shall show the location, size and dimensions of all such facilities. The plans shall follow the stacking space schedule and shall demonstrate that such facilities will not result in the stacking of vehicles on public rights-of-way, and that an adequate area is reserved for the safe transfer of the motor vehicle between any parking attendant or valet and the driver of the vehicle. In no event shall parking attendants, paid parking collection devices, drive-throughs or areas associated with such uses be located in a public street or right-of-way, or interfere with vehicular or pedestrian traffic on a public street, sidewalk or other right-of-way.
|
Use |
Minimum Stacking Space |
Measured From |
|---|---|---|
|
Bank teller lane |
4 |
Teller or window |
|
Automated teller machine |
3 |
Teller |
|
Restaurant drive-through |
8 |
Order box |
|
Car wash stall, automatic |
6 |
Entrance |
|
Car wash stall, self-service |
3 |
Entrance |
|
Attended parking lot |
3 |
Attendant |
|
Automated pay-for-parking lot |
4 |
Ticket disbursement machine |
|
Gasoline pump |
30 ft. |
Each end of pump island |
|
Other |
Determined by the city’s Director of Public Works based on traffic analysis |
|
(Ord. 2018-2 § 1 (part): Ord. 2007-14 § 1 (part): Ord. 1997-13 § 1 (part))
17.20.060 Change in building size or change of use.
When any addition to or enlargement of an existing building or use or a change in use increases the building or the developed area of the use or the parking requirements of the building or structure, the parking requirements of this code must be met. Moreover, if the addition, enlargement, or change in use increases the building or the developed area of the use or the required parking by twenty percent (20%) in any district, then parking for the entire building shall be brought into conformance with all requirements of this code, including required number of spaces, access, landscaping, lighting, screening, and other applicable standards. (Ord. 2018-2 § 1 (part): Ord. 2007-14 § 1 (part): Ord. 1997-13 § 1 (part))
17.20.070 Parking space dimensional requirements.
A. The standard parking space shall measure eight (8) feet six (6) inches by eighteen (18) feet. All parallel parking spaces shall measure eight (8) feet six (6) inches by twenty-two (22) feet. Recreational vehicle parking spaces, if provided, shall measure ten (10) feet by twenty-four (24) feet. In parking structures containing ten (10) or more parking spaces, up to twenty-five percent (25%) of the spaces may contain a rectangular area of only seven and one-half (7 1/2) feet in width by fifteen (15) feet in length. When such spaces are provided, they shall be conspicuously designated as reserved for small or compact cars.
B. Parking facilities with two (2) way traffic shall meet the following standards. Parking area aisle width shall conform to the following table that varies the width requirement to the angle of the parking to the aisle:
|
Angle |
Minimum Stall Width |
Vehicle Projection |
Minimum Aisle Width |
Minimum Interlock Distance |
|---|---|---|---|---|
|
0° |
8'6'' |
7'8'' |
10'0'' |
25'4'' |
|
45° |
8'6'' |
17'4'' |
12'3'' |
46'11'' |
|
50° |
8'6'' |
18'0'' |
12'9'' |
48'9'' |
|
55° |
8'6'' |
18'6'' |
13'3'' |
50'3'' |
|
60° |
8'6'' |
18'10'' |
14'3'' |
51'11'' |
|
65° |
8'6'' |
19'0'' |
15'2'' |
53'2'' |
|
70° |
8'6'' |
19'2'' |
16'1'' |
54'5'' |
|
75° |
8'6'' |
19'0'' |
17'6'' |
55'6'' |
|
90° |
8'6'' |
17'11'' |
22'6'' |
58'4'' |
Diagram 17.20.070
Typical Driveways and Parking Aisles with Dimensions


(Ord. 2018-2 § 1 (part): Ord. 2007-14 § 1 (part): Ord. 1997-13 § 1 (part))
17.20.080 Parking area design standards.
A. All parking areas shall be properly graded for drainage, provide on-site detention of run-off from precipitation, and be surfaced with concrete or asphalt concrete or other acceptable surfacing, in conformance with specifications on file with the city. They shall be maintained in good condition, free of weeds, dust, trash and debris.
B. Parking lots shall be so designed as to appear as an accessory use to the principal use.
C. No more than two (2) driveways will be permitted per parcel fronting on any collector or arterial street as defined on the adopted street plan for the city. In parcels accommodating twenty (20) or more parking spaces, driveways must be separated by at least two hundred fifty (250) feet. In parcels with less than twenty (20) parking spaces, driveways must be separated by at least one hundred (100) feet.
D. Vehicles shall not overhang any public property, walkway, landscaped area or bicycle path. To ensure the proper maintenance and utilization of these facilities, public parking areas shall be designed so that a parked vehicle does not overhang the public right-of-way, public sidewalk or planter. A concrete or otherwise permanent curb, bumper, wheel stop, or similar device shall be installed and be adequate to protect the public right-of-way, public sidewalk or planters from vehicular overhangs and to protect any structure from vehicular damage.
E. All parking lots shall be landscaped with indigenous vegetation and include both trees and shrubs. The pedestrian crossings shall be clearly differentiated from the rest of the parking surface. A minimum of two percent (2%) of the interior area of a parking lot accommodating thirty (30) or more spaces must be planted. At the discretion of the Zoning Administrator, this may be considered as a portion of the open space requirement.
F. Any parcel requiring fifty (50) or more parking spaces shall be required to provide bicycle racks to accommodate one (1) bicycle per twenty (20) parking spaces or fraction thereof.
G. All lights used to illuminate parking spaces, driveways or maneuvering areas shall be so designed, arranged, and screened so that the source of lighting shall not be visible from any point on adjoining lots or streets. All lighting fixtures, including security lighting facilities, shall be directed away from adjacent residential uses and public streets and shall not be of an intensity which unreasonably disturbs adjacent residential users or users of public streets and shall not be installed above a maximum height of fifteen (15) feet.
H. Vehicular ingress and egress to arterials and collector streets as defined in the city’s adopted street plan from off-street parking shall be so combined, limited, located, designed and controlled with flared and/or channelized intersections as to direct traffic to and from such public right-of-way conveniently, safely and in a manner which minimizes traffic friction and promotes free traffic flow on the streets without excessive interruption.
I. Parking spaces shall be marked and maintained on the pavement and any other directional markings or signs shall be installed as permitted or required by the city to ensure the approved utilization of space, direction of traffic flow, and general safety.
J. Garage doors that face toward the street must be located at least eighteen (18) feet from the lot line adjacent to the driveway accessing a public right-of-way.
K. Driveways shall not be less than twelve (12) feet in width for one-way traffic and twenty (20) feet for two (2) way traffic. Aisles shall be so arranged to accommodate fire trucks as approved by the Fire Chief.
L. Parking structures shall be so designed that vehicles located within the structure are not visible from the right-of-way. Lighting in these structures shall not be visible from any other location except within the structure and top level lighting cannot exceed ten (10) feet in height. (Ord. 2018-2 § 1 (part): Ord. 2007-14 § 1 (part): Ord. 1997-13 § 1 (part))
17.20.090 Reduction in minimum parking space requirements.
The city endorses the Denver Metro Area Regional Plan adopted pursuant to C.R.S. Section 30-28-106 and as such is willing to entertain transportation demand management strategies that result in a reduction of vehicle miles traveled in the region and the reduction of trips occurring in single occupancy vehicles. Applicants may choose to develop an alternative parking plan that proposes to meet the parking demand generated by that use by means other than providing parking spaces on site in accordance with Section 17.20.030, Number of parking spaces required. Applicants who wish to provide fewer off-street parking spaces must secure approval of an alternative parking plan as follows:
A. Plan Contents. Alternative parking plans shall be submitted to the Zoning Administrator detailing the parking demand created on the application per Section 17.20.030 and describing the types of alternatives proposed to lessen the demand for parking for the proposed use or uses.
B. Eligible Alternatives. Transportation demand management is a rapidly evolving field. Thus the number of specific alternatives contained in this section may be expanded by the city. The city will consider any alternative to providing off-street parking facilities for the applicant site if the applicant demonstrates to the satisfaction of the city Planning Commission and City Council that the proposed parking plan will adequately serve the parking demand created by the proposed use. The applicant shall demonstrate that the surrounding areas are adequately protected from adverse traffic impacts, that traffic circulation patterns are adequately maintained and that the design is supportive of the urban village concept. Any transportation demand management strategy shall be subject to the joint use and shared parking reduction criteria set forth in Section 17.20.040.
1. Bicycle Parking. The city shall consider bicycle parking as one (1) means to reduce required parking at a rate of one (1) space for every two (2) bicycle spaces provided in excess of those required in Section 17.20.080, Parking area design standards. However, in no instance shall the total number of bicycle spaces allowed for parking reduction exceed thirty (30).
2. Transportation Demand Management. The following measures serve as a guide to eligible transportation management activities. Applicants are encouraged to use any of the transportation demand management methods adopted by the Denver Regional Council of Governments as references.
a. Posting and distribution of information from RTD and other sources of alternative transportation may be cause for a reduction in otherwise applicable off-street parking requirements;
b. The appointment of a transportation coordinator with responsibility for disseminating information on ride-sharing and other transportation options may be cause for a reduction in otherwise applicable off-street parking requirements;
c. Employers that institute off-peak work schedules, allowing employees to arrive at times other than the peak morning commute time defined as 7:30 a.m. to 9:00 a.m., may be cause for a reduction in otherwise applicable off-street parking requirements;
d. Preferentially marked parking areas for each registered carpool and vanpool may be cause for a reduction in otherwise applicable off-street parking requirements;
e. The provision of cash or in-kind financial incentives for employees commuting by carpool, vanpool and transit may be cause for a reduction in otherwise applicable off-street parking requirements;
f. Evidence of employees using nonvehicular commute modes due to the proximity of their residence to the place of employment. (Ord. 2018-2 § 1 (part): Ord. 2007-14 § 1 (part): Ord. 1997-13 § 1 (part))
17.20.100 Handicap parking requirements.
A. Required Spaces. The required number of parking spaces intended for the physically handicapped shall be provided at a rate of not less than two percent (2%), or a minimum of one (1) space, whichever is greater, of the total parking capacity of two hundred (200) spaces or fewer, and one (1) accessible parking space for every additional space over two hundred (200); but not less than one (1) such space for each accessible or adaptable dwelling unit. The spaces required by this section shall be provided in addition to the number of parking spaces required elsewhere in this code.
B. The required spaces shall be located to provide the least travel distance to accessible facilities served. They shall be located, where feasible, to allow those parking in the spaces to access the associated building without crossing vehicle traffic area. The distance between the most remote principal entrance of a building and any one (1) space shall not exceed two hundred (200) feet.
C. Size. Required spaces shall be not less than eight (8) feet wide and shall have an adjacent access aisle not less than five (5) feet wide. Two (2) adjacent spaces may share a common access aisle. Such aisles shall provide an accessible route of travel to the building or facility entrance. Boundaries of the required parking spaces and aisles shall be marked to identify the use of such spaces.
D. Signage. Every parking space required by this section shall be identified by a sign centered from three (3) to five (5) feet above the ground at the head of the required space. The sign shall be marked with the international symbol of access and shall bear the words, “Reserved, Tow Away Zone.” Such signage shall not be less than twelve (12) inches in height. The symbol shall be proportioned according to Figure 17.20.100. The lettering shall be not less than one (1) inch nor more than two (2) inches in height and shall be on a background of contrasting value.
Figure 17.20.100
E. Surface. Parking spaces and access aisles shall slope not more than one (1) inch in forty-eight (48) inches and shall be firm, stable, smooth and slip resistant. (Ord. 2018-2 § 1 (part): Ord. 2007-14 § 1 (part): Ord. 1997-13 § 1 (part))
17.20.110 Restrictions.
A. Residential Weight Restrictions. Off-street parking spaces for residential uses shall be used by vehicles up to but not exceeding one (1) ton manufacturer’s capacity rating.
B. Storage of Vehicles. Off-street parking spaces shall not be used for the parking or storage of automobile trailers, boats, detached campers or any other object that will render the parking space unusable according to the intent and purpose of this chapter.
C. Sale or Repair Uses. No off-street parking space shall be used for the sale, repair, dismantling or servicing of any vehicle, equipment, material or supplies. (Ord. 2018-2 § 1 (part): Ord. 2007-14 § 1 (part): Ord. 1997-13 § 1 (part))
17.20.120 Obstructions.
All off-street parking spaces shall be unobstructed and free of other uses. (Ord. 2018-2 § 1 (part): Ord. 2007-14 § 1 (part): Ord. 1997-13 § 1 (part))
17.20.130 Engine idling.
A. It is unlawful for any person to idle or permit the idling of the motor of any stationary diesel fuel burning bus or motor vehicle or idle or permit the idling of the motor of any stationary motor vehicle of any kind whatsoever for a period in excess of fifteen (15) consecutive minutes in any hour, within the city limits at any time of the day or night. It is the intent of this section that an owner or operator may not circumvent the provisions of this section by the repeated turning on and off of a diesel engine at any time that the outside temperature is twenty-two (22) degrees Fahrenheit or above; provided, however, that unattended vehicles operated by diesel powered engines shall not be allowed to idle at any time.
B. This section shall not apply when an engine must be operated in the idle mode for safety reasons including, but not limited to, cranes and forklifts used in the construction industry, ambulances or other public safety vehicles. (Ord. 2018-2 § 1 (part): Ord. 2007-14 § 1 (part): Ord. 1997-13 § l (part))


