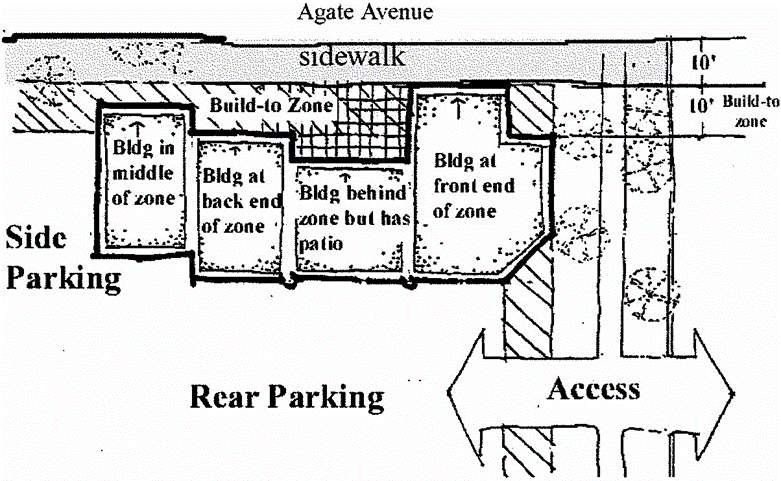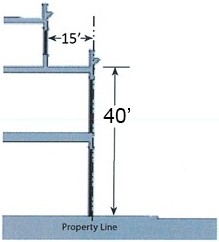16.70.010 Intent.
The intent of the central business district is to provide for the continued development of the town’s central retail business core, anticipating high-intensity commercial activity along State Highway 40, and an increased emphasis on pedestrian movement between business establishments. [Ord. 954 § 1 (Exh. A), 2021; Ord. 719 § 1, 2008. Code 1999 § 16‑3‑5(6)(A)].
16.70.020 Uses by right and conditional uses.
See GMC 16.95.010. Outdoor garage or yard sales are prohibited unless they are associated with an existing business that occupies the site on which the outdoor sale is occurring. [Ord. 873 § 2, 2017; Ord. 719 § 1, 2008. Code 1999 § 16-3-5(6)(B)].
16.70.030 Accessory uses.
(a) Garages and carports for storage of residential and commercial vehicles. No more than two commercial vehicles are allowed. Any additional commercial vehicles require a conditional use permit.
(b) Vehicle parking and loading space as required in GMC 16.125.090.
(c) Private greenhouses, tool sheds, playhouses, doghouses, swimming pools, patios or recreation facilities customarily incidental to single- and two-family residential uses.
(d) Signs. As regulated in GMC Title 14, the Granby sign code.
(e) Accessory dwelling unit (ADU). As regulated in GMC 16.125.030. [Ord. 954 § 1 (Exh. A), 2021; Ord. 895 § 1 (Exh. A), 2018; Ord. 719 § 1, 2008. Code 1999 § 16-3-5(6)(C)].
16.70.040 District standards.
|
Minimum Gross Floor Area |
250 square feet of living area per dwelling unit, habitable rooms must meet the requirements of the International Residential Code (IRC) or International Building Code (IBC) standards. |
|
Minimum Lot Area |
3,000 square feet. |
|
Minimum Lot Width |
25 feet. |
|
Minimum Front/Side Street Setback |
Principal structure up to 40 feet in height: 0 feet minimum to 10 feet. |
|
|
Principal structure above 40 feet in height: 15 feet minimum.* |
|
|
Build-To Zone. All buildings shall be placed within the build-to zone. This zone is defined as the area that is a minimum of 0 feet from the back of the sidewalk to a maximum of 10 feet from the back of the sidewalk. The area between the buildings and the sidewalk shall be either landscaped or shall be a continuation of the sidewalk surface. If no sidewalk exists, a concrete sidewalk shall be installed that conforms to the requirements of the town’s adopted public works manual. Parking is not permitted in the build-to zone. |
Diagram A: Build-To Zone
|
|
*To ensure that views of the mountains are protected, a building bulk plane line of 45 degrees is recommended. The bulk plane line is measured from 40 feet. |
|
|
Where any portion of the front-street property line has a natural elevation difference of at least 5 feet between the sidewalk and the property line, the front-street setback requirements shall not apply. Buildings may be placed more than 10 feet from the back of the sidewalk. |
|
Side Yard Setback |
Principal structure: 0 feet maximum. |
|
|
Accessory structure: 10 feet maximum. |
|
Rear Yard Setback |
Principal structure: 10 feet minimum. |
|
|
Accessory structure: 10 feet minimum. |
|
Parking |
See GMC 16.125.090. |
|
Off-Street Parking Setbacks |
See GMC 16.125.090. |
|
Maximum Building Height |
50 feet. |
|
Maximum Building Coverage (includes enclosed parking areas) |
No maximum. |
|
Maximum Residential Density |
No maximum. |
|
Maximum Commercial Density |
No maximum. |
|
Site Plan Required |
Yes. |
[Ord. 970 § 2, 2022; Ord. 954 § 1 (Exh. A), 2021; Ord. 920 § 1, 2019; Ord. 895 § 1 (Exh. A), 2018; Ord. 873 § 3, 2017; Ord. 719 § 1, 2008. Code 1999 § 16-3-5(6)(D)].
16.70.050 Site development standards.
For any new development or redevelopment within the central business district, the following standards must be complied with in order to obtain a building permit:
(a) Site Function.
(1) Storage and Utilities. Adequate provision should be made for the following storage and utility functions:
(i) Snow storage. Snow storage areas are to be defined on any parking plan and amount to an additional 25 percent of the total parking and access area. (Cross-reference GMC 16.125.090(j)(13).)
(ii) Trash containers.
(iii) Firewood storage and propane tanks.
(b) Parking Requirements. As regulated in GMC 16.125.085, Parking requirements – Central business (CB) district.
(c) Street Appeal. All developments shall provide at least three or more of the following design features as a condition of development approval:
(1) Public or private outdoor seating.
(2) Usable public space or sidewalk extended.
(3) Pathways to civic uses and amenities.
(4) Primary structure built to the sidewalk.
(5) Public art and/or public plaza.
(6) Parking placed totally behind the primary structure.
(7) Landscape planters.
(8) First or second floor rooftop deck.
(9) Special features that highlight buildings on corner lots.
(d) Approved Exceptions to the Build-To Zone. In order to create an outdoor space such as a plaza, courtyard, patio, or garden between a building and the sidewalk, the build-to zone may be expanded with approval of the town manager.
(e) Trash Receptacles. All trash receptacles shall comply with the following:
(1) Height. All trash receptacles or outdoor storage areas shall be enclosed by a six-foot-high solid wood fence or masonry wall so not to be visible from adjacent streets.
(2) Colors. Screening devices shall blend into the landscaping and not be so colored as to call attention to them.
(f) Signage. As regulated in GMC 14.40.010.
(g) Facade Guidelines.
(1) Ground Floor Facades. The first floor of any building that faces Agate Avenue shall provide a primary entry to the building and shall have display windows or a similar transparent area comprising a minimum of 60 percent of the first-floor facade area.
(2) Buildings facades facing any public street shall have front articulation through the use of such elements as changes in material, horizontal setback, projections or recesses, and architectural details.
(3) Upper story windows shall have a vertical emphasis. In general, they should be twice as tall as wide.
(h) Roofs. Buildings with flat roofs shall be screened with parapets on all sides of the building. The parapet shall be of a height sufficient to screen all rooftop mechanical equipment. If no rooftop mechanical equipment exists, the parapet should be a minimum of 18 inches in height. Such parapets shall feature three-dimensional cornice treatment. [Ord. 954 § 1 (Exh. A), 2021; Ord. 920 § 1, 2019; Ord. 895 § 1 (Exh. A), 2018; Ord. 873 § 4, 2017].



