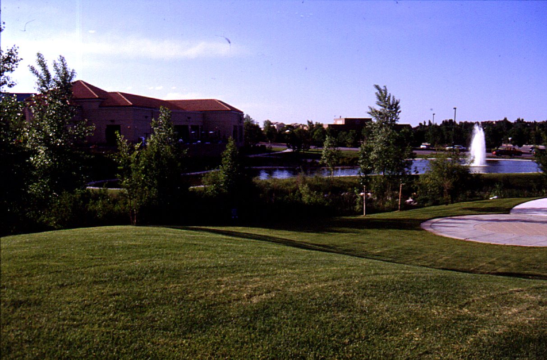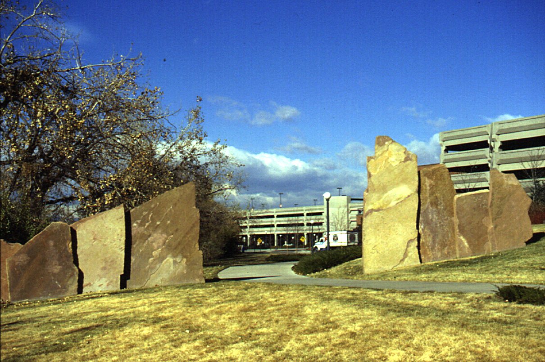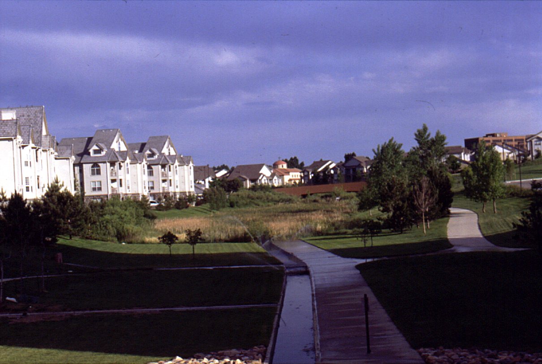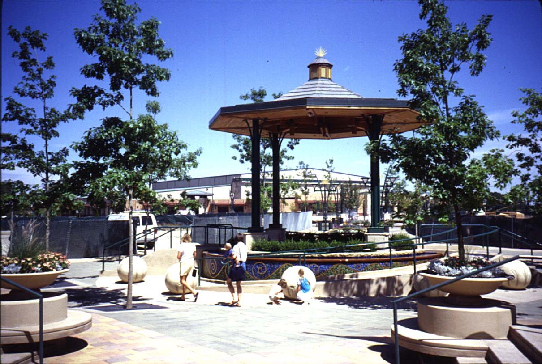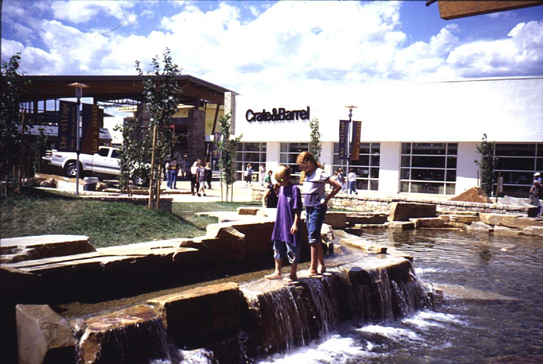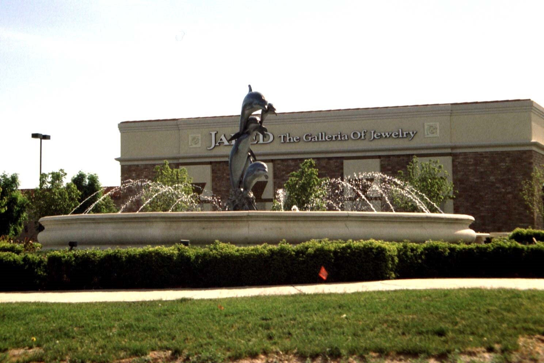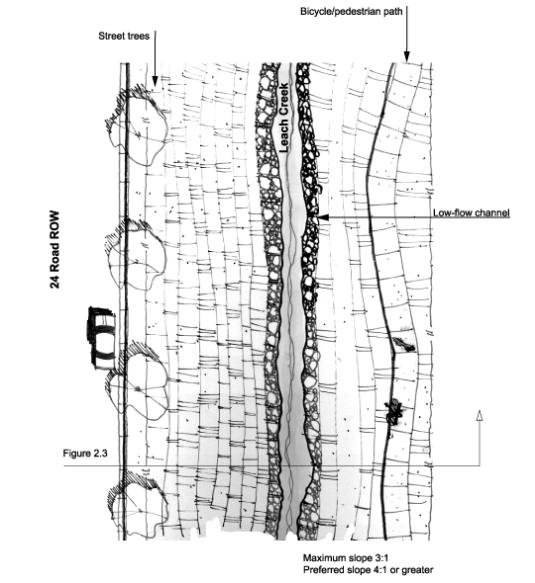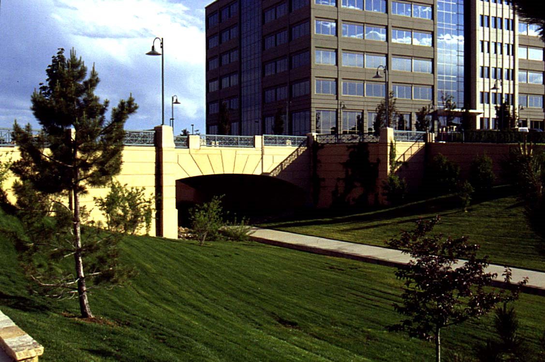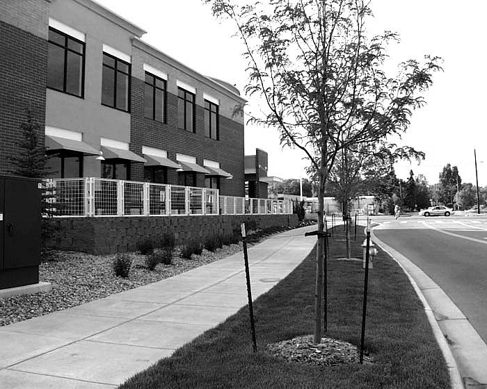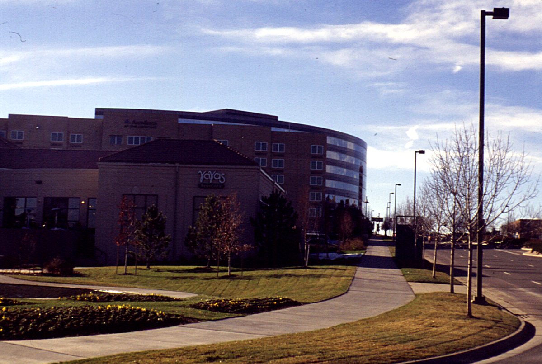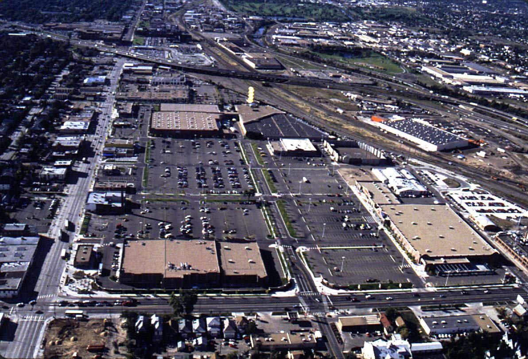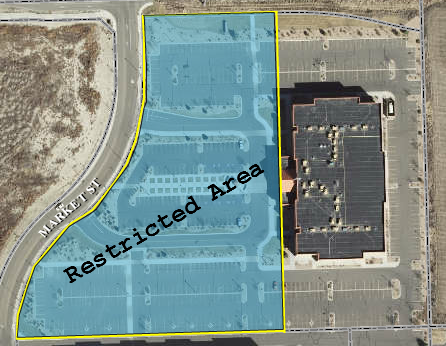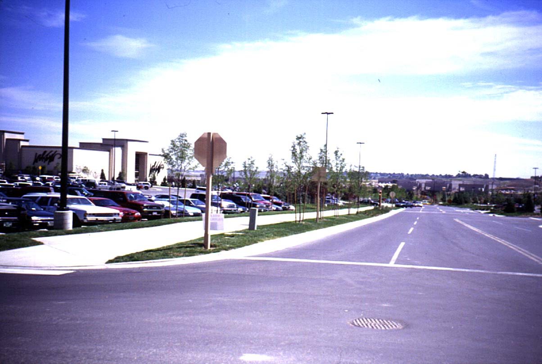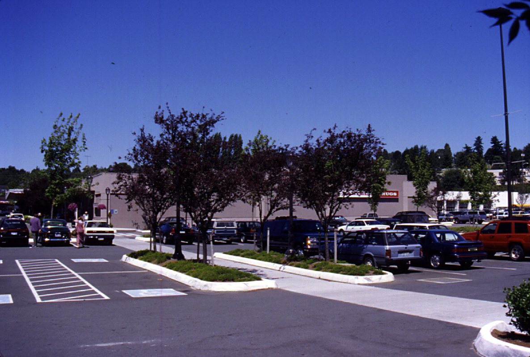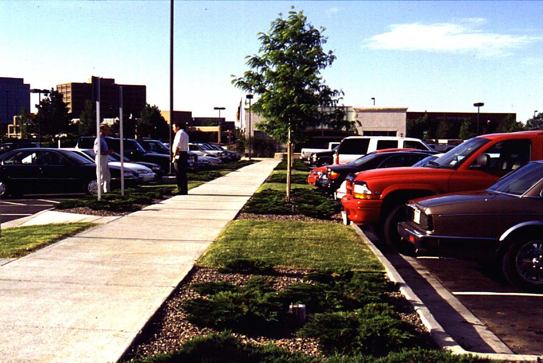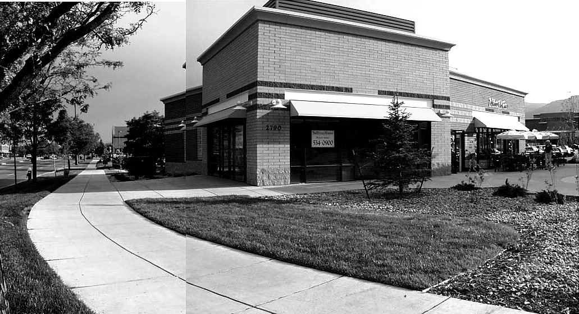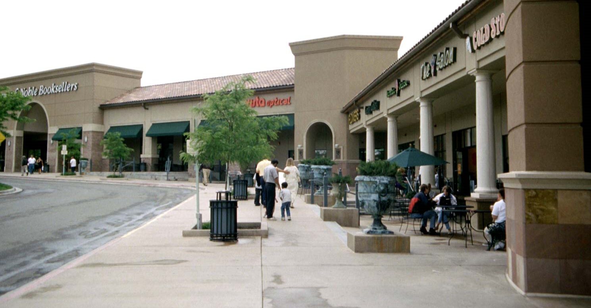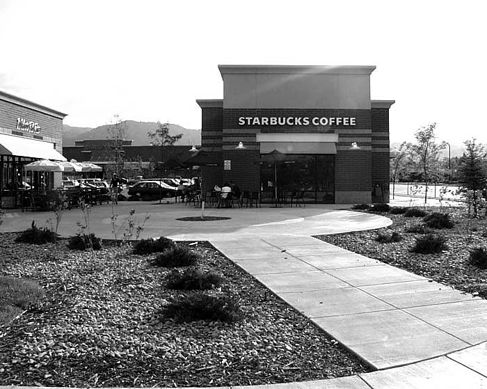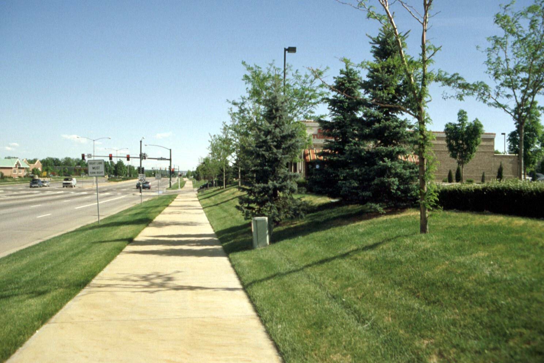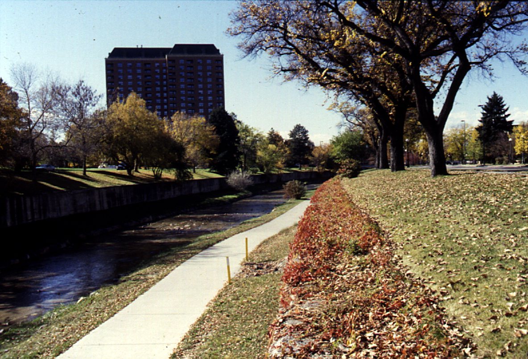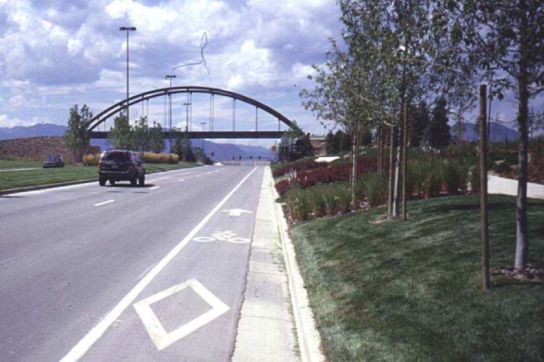Chapter 25.02
SITE DEVELOPMENT
Sections:
25.02.020 Community framework.
25.02.040 Organizing features.
25.02.050 Site grading and drainage.
25.02.060 Building and parking setbacks.
25.02.070 Building location and orientation.
25.02.080 Parking, access, and circulation.
25.02.100 Pedestrian and bicycle circulation.
25.02.120 Bicycle circulation.
25.02.010 Purpose.
The location and design of buildings and site improvements are key to establishing the overall character and function of the 24 Road Corridor. Important site development considerations include large area development planning and coordination, the placement of buildings on the lot, relative amounts of area devoted to open space, buildings and parking areas, and vehicular and pedestrian circulation. With large undeveloped parcels such as those in the 24 Road Corridor, there is an opportunity to implement a “big picture” vision. The vision for the corridor is to increase pedestrian movement and encourage a mixture of development types integrating housing, commercial uses, neighborhood centers, shared parking, and other appropriate land uses within neighborhoods and within buildings in a flexible pattern of lots and blocks to allow site planning flexibility and consistency of development patterns.
(Ord. 4719, 9-21-16)
25.02.020 Community framework.
The overall planning concept for the 24 Road Corridor includes a community framework (Figure 2.1) that provides a distinctive image and organizing element for public and private development. The community framework includes public streets, parks, open spaces, natural drainages and future stormwater management facilities that serve and connect part or all of the corridor.
Figure 2.1: Community Framework Plan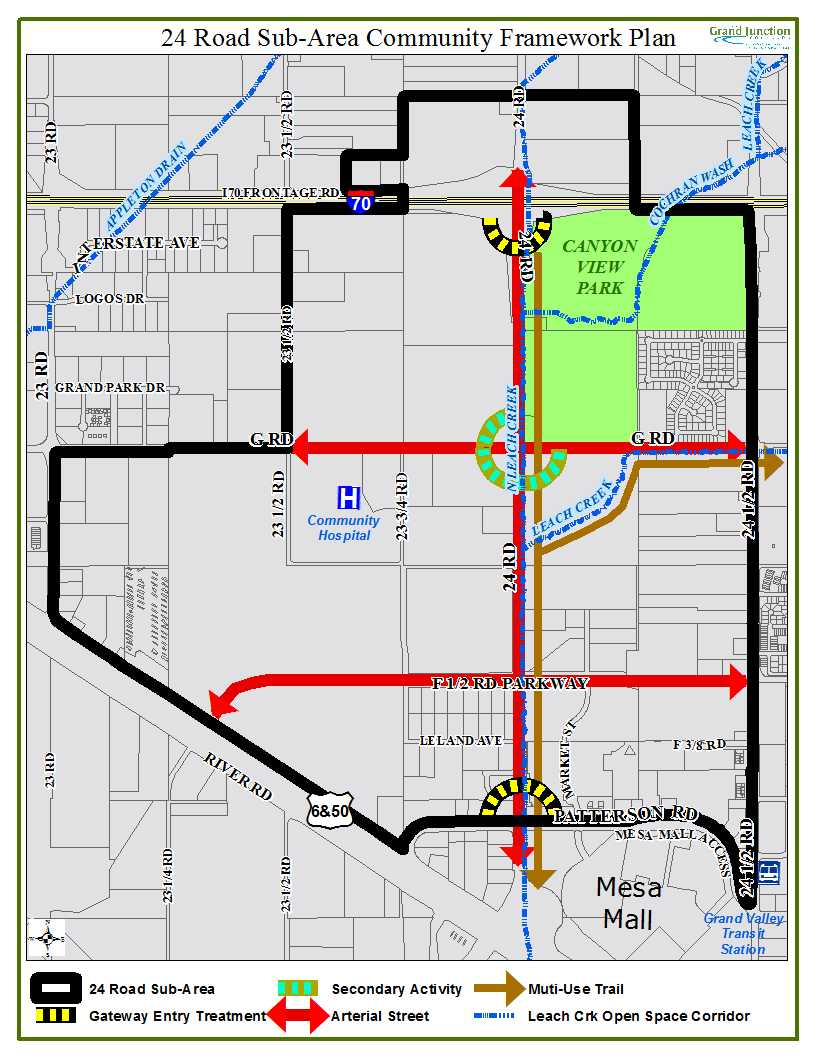
(Ord. 4719, 9-21-16)
25.02.030 On-site open space.
On-site open space could be provided within areas that are also set aside for stormwater drainage, landscaped setbacks and other landscape areas associated with on-site buffer landscaping and amenities. Open space shall be provided on site so as to implement and comply with the following:
(a) Utilize well-defined natural and developed open spaces as features to serve as the focus of block, lot, and circulation patterns.
(b) Supplement public open space such as parks and drainage corridors with privately developed open space that helps complete linkages and organize development. (Refer to open space requirements of zoning and development code.)
(c) Open space, such as Leach Creek and developed parks and plazas, shall be used as a positive planning tool to organize and focus lot, block, and circulation patterns. Public access shall be provided to all public open space, natural and developed, directly from the public street/sidewalk system or through a public facility. Natural open space corridors and naturalized drainage ways (with trails) shall be publicly accessible at not less than 800-foot intervals.
(d) Buildings with frontage on open space shall provide windows, doors, plazas, or other amenities that encourage pedestrian activity and provide views onto and/or are oriented toward the open space.
|
|
|
|
Examples of privately developed and publicly developed open space amenities |
|
|
|
|
|
Example of development oriented to open space |
Organizing features provide a focus for development |
(Ord. 4719, 9-21-16)
25.02.040 Organizing features.
(a) Purpose. An organizing feature is a public open space around which development is focused. Organizing features can utilize natural open space, creeks, formal public spaces, streets, parks, and parkways to organize and coordinate development patterns. Organizing features should reinforce the pattern and orientation of streets and buildings through orderly arrangements of landscaping, pedestrian circulation and amenities, such as might be typical of a town square or campus quadrangle. Prominent amenities could be developed within open space to link building groups.
(b) Standards.
(1) At least one central feature or gathering place shall be located within a geographically distinct neighborhood, e.g., a convenient outdoor open space or plaza with amenities such as benches, monuments, kiosks, or public art. These places may be located on “civic blocks,” and may include buildings such as libraries, government offices, or public meeting places.
(2) Buildings shall not orient rear, blank, or service dominated facades toward an organizing feature and shall include an entry that is visible, convenient to use, and connected to a public sidewalk by a direct route. Facades facing an organizing feature shall be of at least comparable architectural quality to other primary building facades.
(3) Parking lots and parking spaces shall not be permitted within organizing features.
(4) Multi-building developments shall use an organizing feature to create an internal campus-like arrangement of buildings and open space; provided, that the organizing feature is bounded along at least one side by a public street.
(5) Organizing features shall utilize natural open space, creeks, formal public spaces, streets, parks, and parkways, where such are available on or adjacent to the site, to organize and coordinate development patterns.
|
|
|
|
Water features invite interaction |
Fountain as an organizing feature |
(Ord. 4719, 9-21-16)
25.02.050 Site grading and drainage.
The site grading and drainage standards ensure that development fits within existing topography, reinforces the community open space framework, and effectively diverts and retains stormwater. In addition to other site grading and drainage requirements of the municipal code, the following standards shall apply in the 24 Road Corridor:
(a) Unless precluded by soil conditions, graded slopes shall not be steeper than 3:1 slope. Where space limitations demand, terracing with retaining walls is the preferred solution.
(b) Existing riparian areas and drainages, such as Leach Creek and its tributaries, shall be developed and maintained as natural open space corridors that provide surface drainage and developed pedestrian trails. The treatment of surface drainages shall be an open channel with gently sloping sides and naturalized landscape, except for the west bank of Leach Creek which is constrained by the 24 Road improvements. (See Figures 2.2 and 2.3.)
Figure 2.2: Natural Corridor Plan
|
|
|
|
|
Open space incorporates drainage facility and amenities |
Figure 2.3: Natural Corridor Section
(Ord. 4719, 9-21-16)
25.02.060 Building and parking setbacks.
Building and parking setback standards establish a coordinated streetscape image and provide sufficient space between buildings, roads and parking areas for adequate light, privacy, views, sound control and landscaping. In order to establish additional open space and maintain views, building and parking setbacks shall be provided as specified in Table 3.1.
|
Frontage |
Building Setback |
Parking Setback |
|---|---|---|
|
24 Road – west ROW |
50' |
25' |
|
24 Road – east ROW |
35' from edge of Leach Creek corridor |
10' from edge of Leach Creek corridor |
|
Patterson Road (F Road) |
Per zoning |
10' |
|
F 1/2 Road |
Per zoning |
10' |
|
G Road |
Per zoning |
10' |
Notes:
(a) Width of Leach Creek drainage corridor to be determined and will include multi-use trail. (See Figure 2.3.)
(b) All measurements are from the right-of-way.
|
|
|
|
Coordinated landscaping in the building setback complements ROW landscaping |
|
|
|
Buildings at the edges of project site with pedestrian connections through parking areas |
(Ord. 4719, 9-21-16)
25.02.070 Building location and orientation.
To encourage the orientation of buildings toward the street, reinforce the character and quality of public streets and sidewalks, maximize useful interconnections, and enhance the appearance of properties from the street, the following standards shall apply:
(a) No development shall be permitted to place or orient buildings, parking, circulation, or service facilities on a lot in such a way as to treat primary street frontage(s) as a rear lot line. “Rear” shall be defined to mean a portion of the property lacking public access and containing a predominance of service functions and/or service facilities that significantly diminish the architectural or landscape quality of the development.
(b) All sides of a building that are visible from a street, residential area, public park or organizing feature shall have the equivalent architectural treatment of the primary building facade.
(c) All service and loading facilities that are visible from a street, public park, residential area or organizing feature shall be completely screened from view.
(d) Nonresidential uses located in the same block with residential uses shall be located on higher traffic streets and at the periphery or the end of each block having both uses and be effectively screened of light, noise, and pollution from service area or other incompatible activities.
(e) Large retail buildings (over 20,000 gross square feet) shall be located to minimize the impact of windowless walls and service areas on public streets. On sites that include large retail buildings, smaller buildings in-line or on pads shall be located to form edges that frame and reinforce the space and appearance of public streets. Pad buildings shall locate at least one facade including windows and similar architectural features within 35 feet of the public right-of-way. Pad buildings shall be located at site corners and entries.
(f) All sites abutting 24 Road shall treat 24 Road as a primary frontage with regard to the quality and orientation of buildings, site design, architectural features, and parking area design. This shall be in addition to any other required access and orientation. Primary frontage is intended to include landscape and building design that conveys the project identity and character and is of equal or superior quality to any other frontage of the project. No truck docks or service areas shall be permitted to face 24 Road.
(Ord. 4719, 9-21-16)
25.02.080 Parking, access, and circulation.
In order to provide for safe and convenient movement of pedestrians and motor vehicles, limit vehicular/pedestrian conflicts, reduce paved areas, provide screening for paved areas and soften the visual impact of parking lots by providing interior planting, the following standards shall apply:
(a) No more than two double-loaded bays of parking, with a maximum length of 125 feet, shall be allowed in front of buildings smaller than 20,000 square feet in size.
(b) For retail buildings 20,000 to 30,000 square feet in size, no more than 50 percent of the total surface parking area shall be located in the restricted area between the street and a building. For retail buildings larger than 30,000 square feet, no more than 60 percent of the total surface parking area shall be located in the restricted area. The restricted area is located between the front facade of the principal structure and the primary abutting street. The restricted area shall be determined by drawing a line from the front corners of the building to the nearest property line as shown in the example.
|
|
|
Example of restricted area
|
(c) Service entrances, service yards and loading areas shall not be located on a side of any building that faces 24 Road, any arterial street, I-70, or residential uses.
(d) Opportunities for future auto, pedestrian, and bicycle connections to adjoining sites shall be considered in all site design. Such connections shall be provided where reasonably practicable.
|
|
|
|
Examples of pedestrian circulation systems within parking lots |
|
|
|
Sidewalks and landscaping break up and soften the visual impact of large parking lots
|
(Ord. 4719, 9-21-16)
25.02.090 Auto-oriented uses.
To minimize impacts of auto circulation, queuing, drive-up facilities (including speaker systems and similar activities) and to promote street-oriented building design and pedestrian amenities, the following standards shall apply:
(a) Drive-up and drive-through facilities (order stations, pick-up windows, bank teller windows, money machines, car drop-off areas for auto service or rental, etc.) shall be located on the side or rear of a building and away from residential uses.
(b) For buildings greater than 100 feet from the street and with no intervening buildings, drive-through windows may be allowed to face a perimeter street, and drive-through lanes may be allowed with adequate landscaping buffer from the right-of-way line.
(Ord. 4719, 9-21-16)
25.02.100 Pedestrian and bicycle circulation.
To promote efficient and safe movement of pedestrians and bicyclists through the 24 Road Corridor, sidewalk and/or multi-use trail links shall be provided between development sites and open space including but not limited to an off-street multi-use trail connecting Canyon View Park and the Colorado River Trail.
|
|
|
|
Direct pedestrian access from sidewalk |
Pedestrian circulation in retail area |
(Ord. 4719, 9-21-16)
25.02.110 Sidewalks.
To provide opportunity for continuous pedestrian movement through the 24 Road Corridor, the following standards shall apply:
(a) A direct pedestrian connection to the building entry shall be provided from the public sidewalk.
(b) Development shall provide pedestrian circulation from public walks to parking areas, building entries, plazas, and open spaces. Walkways shall be provided to separate pedestrians and vehicles, and shall link ground level uses. Primary walks shall be a minimum of five feet wide.
(c) Clear and safe pedestrian routes shall be defined through parking areas to provide pedestrian access between buildings with minimum conflicts with vehicles. Walkways crossing drive aisles shall be clearly marked with signage, special paving, landscaping or other similar means of demarcation.
(d) Sidewalks at least eight feet wide shall be provided along all building facades that abut public parking areas and feature a public entrance.
(e) Pedestrian walks incorporating bicycle lanes shall be not less than 10 feet in width.
(f) All parking areas located between a street and building shall include a landscaped pedestrian walk linking the building with a public sidewalk.
(g) Physical barriers between contiguous development shall be prohibited unless necessary for safety or the mitigation of adverse impacts.
(h) Development shall provide pedestrian linkages between the Leach Creek trail corridor and other public ways and open space areas.
|
‘ |
|
|
Shared plaza at building entries |
Landscaped public sidewalk |
(Ord. 4719, 9-21-16)
25.02.120 Bicycle circulation.
To provide a safe, direct, and attractive system of interconnected public bikeways and bike routes throughout the corridor and defined routes to primary building entries, the following standards shall apply:
(a) Bicycle parking shall be located in visible, active, and well-lit areas, near building entries, convenient to primary bicycling access, and not encroaching on pedestrian walkways. If possible, bike parking shall be located so it is visible from the inside of adjacent buildings.
(b) Bicycle circulation shall connect and align with pre-existing and planned off-site bicycle routes. Crossings at intervening streets shall be located where safe means for crossing can be provided.
|
‘ |
|
|
Public bikeway provides an interconnected system |
On-street bicycle route designation separate from the roadway |
(Ord. 4719, 9-21-16)



