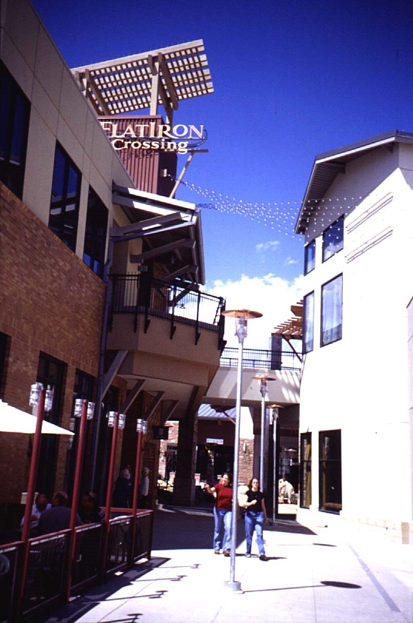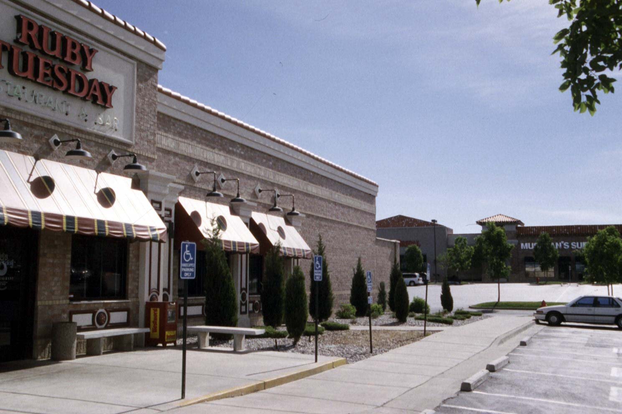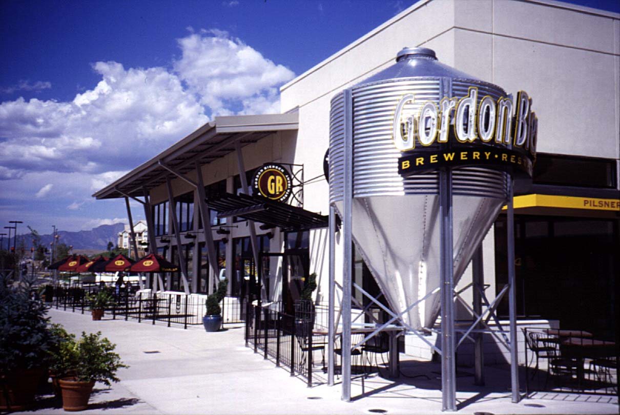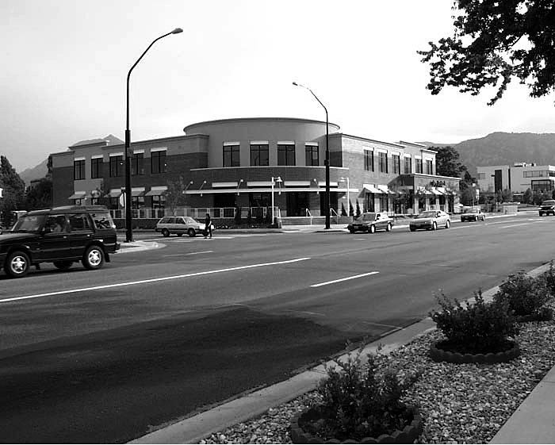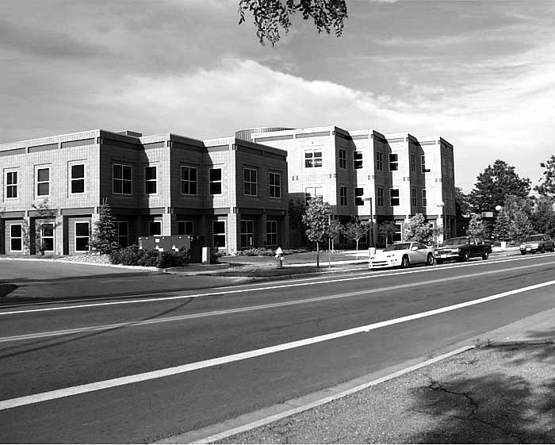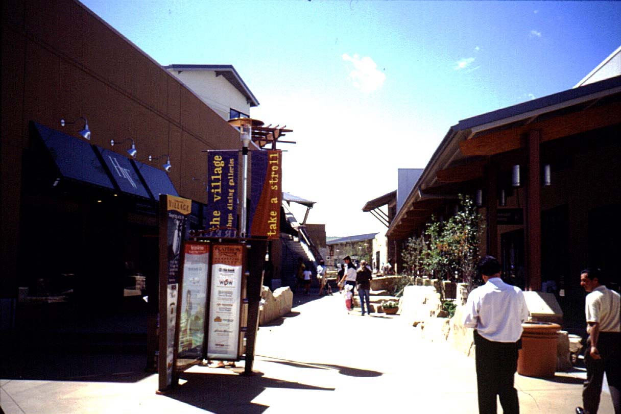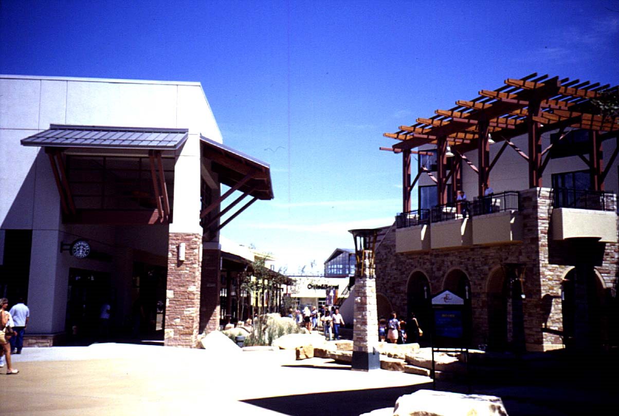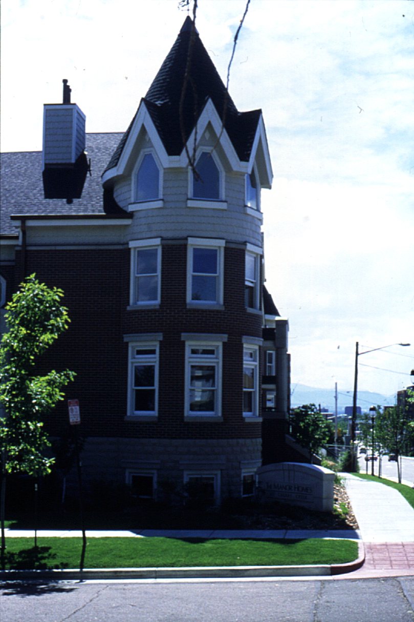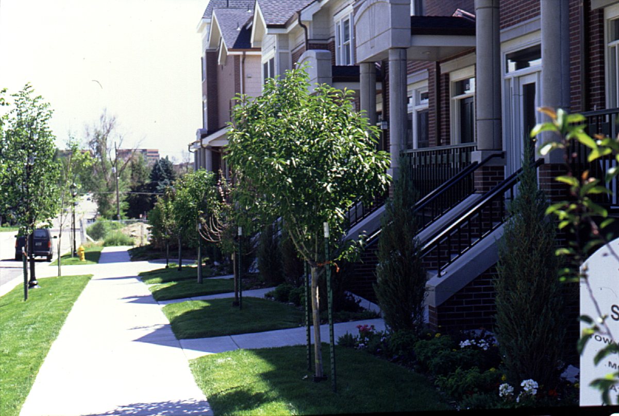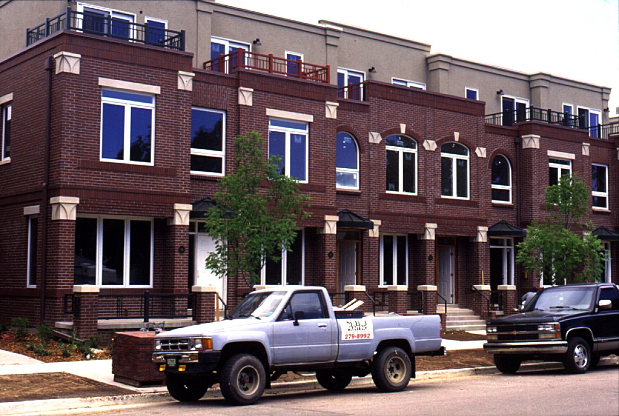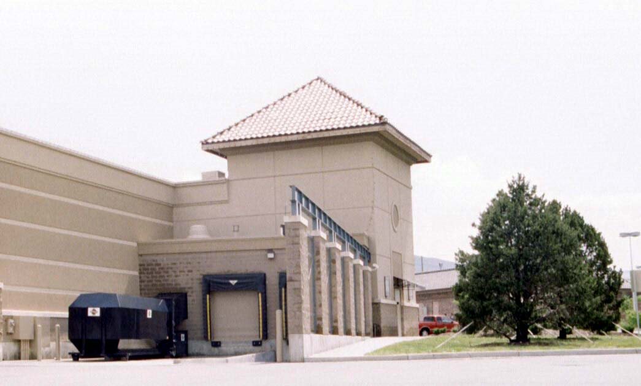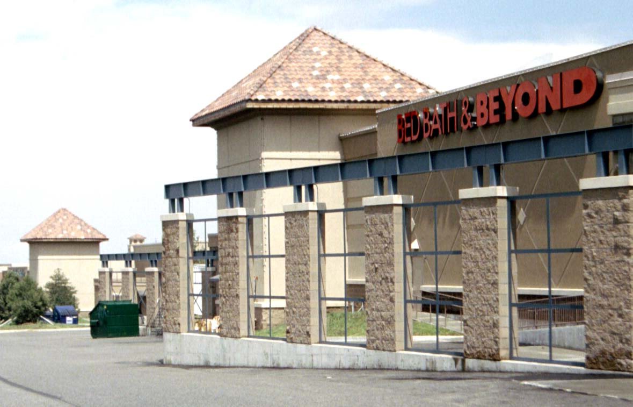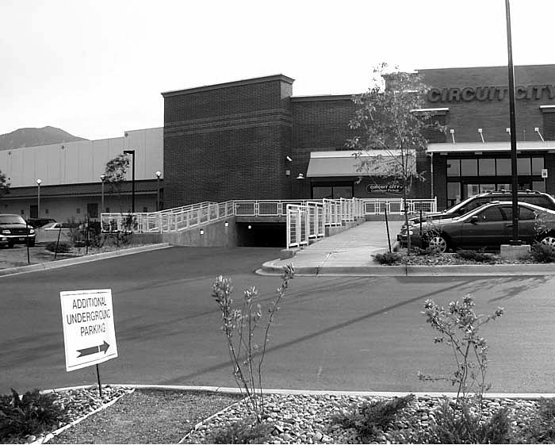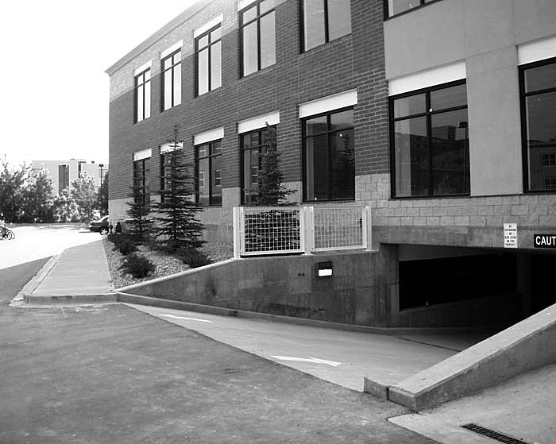Chapter 25.03
ARCHITECTURAL DESIGN
Sections:
25.03.020 Building form and scale (nonresidential and multifamily structures).
25.03.030 Building materials (nonresidential structures).
25.03.040 Multi-unit residential development (multifamily structures).
25.03.050 Fencing and walls (nonresidential and multifamily structures).
25.03.060 Service and storage areas (nonresidential and multifamily structures).
25.03.010 Purpose.
These architectural design standards are intended to:
(a) Encourage a consistent level of architectural quality throughout the 24 Road Corridor;
(b) Create a unified architectural character at the project level, addressing building form, scale and materials, including for walls, fencing and service and storage areas;
(c) Reinforce the urban character of streets and open spaces;
(d) Provide human scale and orientation;
(e) Define the base, body and top of building elevations through the use of color, materials and details;
(f) Ensure that the highest level of architectural detail occurs adjacent to areas of pedestrian activity;
(g) Ensure that service and storage areas are functional yet do not visually impact views from adjacent uses and public areas;
(h) Provide flexibility to allow for a number of design alternatives for different building types and to encourage design creativity.
Note: Additional standards for architectural design are included in GJMC Title 21, Zoning and Development Code.
|
‘ |
|
|
|
|
|
Buildings in a variety of forms reinforce the pedestrian scale |
|
(Ord. 4719, 9-21-16)
25.03.020 Building form and scale (nonresidential and multifamily structures).
The following standards shall apply to all building facades and exterior walls that are visible from adjacent public streets and other public spaces. These standards are intended to reduce the massive scale of large buildings, which, without application of these standards, may be incompatible with the 24 Road Corridor Overlay desired character.
(a) Facades greater than 150 feet in length, measured horizontally, shall incorporate wall plane projections or recesses having a depth of at least three percent of the length of the facade and extending at least 20 percent of the length of the facade. No uninterrupted length of any facade shall exceed 150 horizontal feet.
(b) Ground floor facades that face public streets shall have display windows, entry areas, awnings, or other such features along no less than 60 percent of their horizontal length. If the facade of the building facing the street is not the front, it shall provide the same features and/or landscaping in scale with the facade.
(c) Variation in roof lines/roof materials, in order to add interest to and reduce the massive scale of large buildings, is required. Roofs shall have no less than two of the following features:
(1) Parapets concealing flat roofs and rooftop equipment, such as HVAC units, from public view. Parapets shall not exceed one-third of the height of the supporting wall and shall not be of a constant height for a distance of greater than 150 feet;
(2) Overhanging eaves, extending no less than three feet past the supporting walls, for no less than 30 percent of the building perimeter;
(3) Sloping roofs that do not exceed an average slope greater than or equal to one foot of vertical rise for every three feet of horizontal run and less than or equal to one foot of vertical rise for every one foot of horizontal run; and
(4) Three or more roof slope planes.
(d) Primary building entries shall be connected to the public street sidewalk by the most direct route practical. Corner buildings need only provide public entry on one street-oriented facade.
(e) Ground floor retail shall have direct pedestrian entries onto public streets, parks, or plazas. Primary building entries must be easily and directly accessible from a street and shall be either oriented to or easily visible from the street.
(f) Entryway design elements and variations should give orientation and aesthetically pleasing character to the building. The following standards identify desirable entryway design features. Each principal building on a site shall have clearly defined, highly visible main entrances featuring no less than three of the following:
(1) Canopies or porticos;
(2) Overhangs;
(3) Recesses/projections;
(4) Arcades;
(5) Raised corniced parapets over the door;
(6) Peaked roof forms;
(7) Arches;
(8) Outdoor patios;
(9) Display windows;
(10) Architectural details such as tile work and moldings which are integrated into the building structure and design; and
(11) Integral planters or wing walls that incorporate landscaped areas and/or places for sitting.
(g) To the greatest extent possible, mechanical appurtenances shall be located within the structure. External mechanical appurtenances such as heating and air conditioning equipment shall be screened and finished to match the colors and materials of the building.
|
‘ |
|
|
Primary building entrances present inviting facades along arterial streets |
|
|
‘ |
|
|
Retail development includes pedestrian-scale open space |
|
(Ord. 4719, 9-21-16)
25.03.030 Building materials (nonresidential structures).
The following standards shall apply to nonresidential structures:
(a) All primary buildings shall use materials that are durable, economically maintained, and of a quality that will retain their appearance over time including but not limited to stone, brick, stucco, pre-cast concrete, and architectural metals.
(b) Facade colors shall be nonspecular, neutral or earth tone colors. Use of high intensity, metallic, black or fluorescent color is prohibited.
(c) Building trim and accent areas may feature brighter colors, including primary colors.
(d) Predominant exterior building materials shall not include smooth-faced concrete block, smooth-faced tilt-up concrete panels, or prefabricated steel panels.
(e) Ancillary buildings, enclosures and projected building elements shall be designed as an integral part of their primary facility. Where detached buildings are necessary, they shall be compatible to the main building in design, form, use of materials, and color.
(f) Building materials should be used in a manner that achieves a coordinated design on all building facades (“360-degree design”).
(g) High quality, durable materials (brick and concrete masonry, pre-cast concrete, stone) should be the dominant treatment on all building facades facing 24 Road, Patterson Road/F Road, F 1/2 Road, and G Road.
(Ord. 4719, 9-21-16)
25.03.040 Multi-unit residential development (multifamily structures).
To ensure that multifamily residential architecture provides human scale and orientation and reinforces the urban character of streets and open spaces, the following standards shall apply to multifamily residential development in the 24 Road Corridor:
(a) Buildings shall be designed to provide human scale, interest, and variety. The following techniques may be used to meet this objective:
(1) Variation in the building form related to the scale of individual dwelling units or rooms such as recessed or projecting bays, shifts in massing, or distinct roof shapes.
(2) Diversity of window size, shape, or patterns that relates to interior functions.
(3) Emphasis of building entries through projecting or recessed forms, detail, color, or materials.
(4) Variations of material, material modules, expressed joints and details, surface relief, color, and texture to break up large building forms and wall surfaces. Such detailing could include sills, headers, belt courses, reveals, pilasters, window bays, or similar features. Changes in materials should generally occur at inside corners or where the transition is accommodated through an architectural detail such as a cap or belt course.
(b) Portions of buildings that are functionally limited from including significant window areas shall either be oriented away from public streets or shall make extensive use of the scaling methods defined above.
(c) Garages and carports shall either be integrated into the primary building form or shall be constructed of the same materials as the primary buildings.
|
‘ |
|
|
|
|
|
Examples of multifamily housing that provides variety and human scale |
|
(Ord. 4719, 9-21-16)
25.03.050 Fencing and walls (nonresidential and multifamily structures).
To provide for security, to screen unsightly areas, and to provide visual relief and buffers, the following standards shall apply to multifamily and nonresidential structures in the 24 Road Corridor:
(a) The design and materials for walls and fences shall be coordinated with the design and materials of the principal buildings in terms of color, quality, scale and detail. This is not intended to require identical materials and design.
(b) The combined height of walls and fences on top of an earth berm shall not exceed the maximum permitted height for the wall or fence alone.
(c) Fence and wall design shall not include long, unarticulated street fences facing walks and shall prevent “fence canyons.”
(d) Chain link fencing in areas visible from nonindustrial properties, parking areas, public streets and pedestrian walkways shall be of a type and color that is aesthetically pleasing and complementary to the building and its surroundings.
(e) Chain link fencing shall be landscaped.
(Ord. 4719, 9-21-16)
25.03.060 Service and storage areas (nonresidential and multifamily structures).
To ensure that service and storage areas are functional while minimizing their visual impact on adjacent properties, parking and open space areas, public streets, walkways and trails, the following standards shall apply to nonresidential and multifamily structures in the 24 Road Corridor:
(a) Outdoor storage, loading and operations areas shall be attractively screened from adjacent parcels and streets.
(1) Outdoor storage, trash collection and/or compaction, loading or other such uses shall be located in the rear of the lot. If because of lot configuration the Director determines that such placement is not feasible, then the side yard may be used, but in no case shall such area be located within 20 feet of any public street, public sidewalk or on-site pedestrian way.
(2) Outdoor storage, HVAC equipment, trash collection, trash compaction and other service functions shall be designed so as to be visually incorporated into the overall site design and architecture of the building(s).
(3) Views of outdoor storage, trash collection and/or compaction, HVAC equipment, loading and other service facilities and functions shall be screened from visibility from all property lines and screened and separated from sidewalks and on-site pedestrian ways. Screening structures shall be made of the same materials as the principal structure.
(b) Rooftop mechanical equipment, including satellite dishes and antennas over 30 inches in diameter, shall be screened from the view of public streets and open space. Alternate structures housing such equipment or wall-mounted painted-to-match units in unobtrusive locations in lieu of traditional screening will be considered. In the discretion of the Director, visual simulation may be required to demonstrate visual impacts on surrounding properties, open spaces, trails, parks, streets or walkways.
(c) Utility connections to buildings, including but not limited to switch boxes, wires and electrical, gas and other meters, shall be screened or located out of view from public streets. All utilities and their connections shall be underground where permitted by the utility provider and other regulations.
(d) Loading doors shall be recessed from the building face to minimize their visual prominence.
(e) In nonindustrial areas, screen fences or walls shall be at least one foot higher than the materials or equipment being screened, and at least six feet tall.
|
‘ |
|
|
Screening blocks views of loading and storage areas |
|
|
|
|
|
Service areas incorporated into the architecture of the building |
|
(Ord. 4719, 9-21-16)



