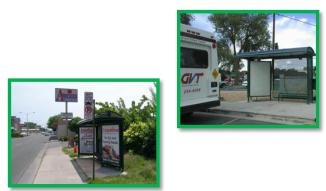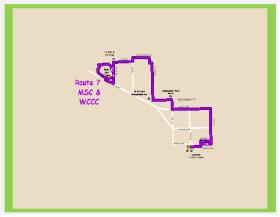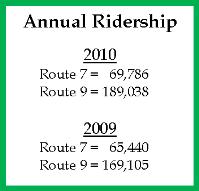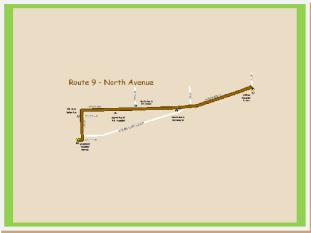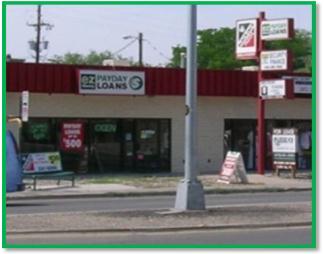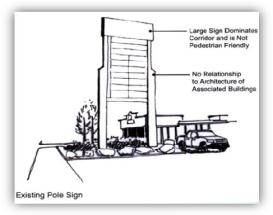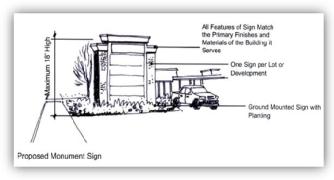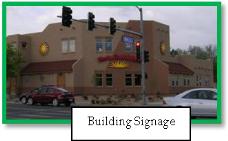Chapter 32.48
PLAN ELEMENTS
Sections:
32.48.020 Creating a more unified street edge condition along North Avenue.
32.48.030 Designing street intersections.
32.48.040 Pedestrian crossings.
32.48.050 North Avenue streetscape.
32.48.060 Building adjacent to street.
32.48.070 Curb cut consolidation.
32.48.080 Residential land uses.
32.48.090 Commercial/retail land uses.
32.48.010 Plan elements.
The following elements of this plan will aid in helping the North Avenue Corridor achieve its vision and guiding principles: create services at the neighborhood level; improve mobility and safety for pedestrians, bicyclists and transit riders; and create a significant neighborhood of residential, retail, commercial and public activity areas.
(Ord. 4486, 11-2-11)
32.48.020 Creating a more unified street edge condition along North Avenue.
Creating a more unified street edge will improve the overall character of the corridor. This can be accomplished by:
(a) Consolidating existing curb cuts and parking lots.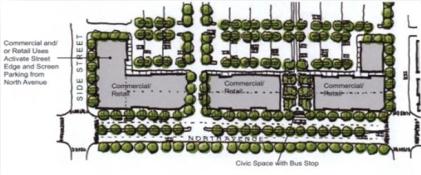
(b) Providing more definition to vehicular entryways.
(c) Adding sidewalks and plantings.
(d) Adding pedestrian scale street lights, trees, benches and other amenities.
These suggested changes to North Avenue will create a more pedestrian friendly environment and encourage local residents to walk. Most of these improvements can be made within the existing street right-of-way. East of 1st Street, the future overall width of the right-of-way will be 100 feet with right-of-way dedication needed up to 50 feet from each development on both sides of North Avenue.
(Ord. 4486, 11-2-11)
32.48.030 Designing street intersections.
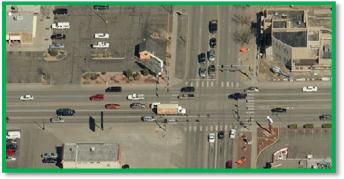
The design of an intersection requires a balance between the needs of vehicles, pedestrians, bicyclists, freight and transit. The following are attributes of good intersection design for pedestrians, as documented in AASHTO’s guide for the Planning, Design and Operation of Pedestrian Facilities (2004).
(a) Clarity. Making it clear to drivers that pedestrians use the intersections and indicating to pedestrians where the best place is to cross;
(b) Predictability. Drivers know where to expect pedestrians;
(c) Visibility. Good sight distance and lighting so that pedestrians can clearly view oncoming traffic and be seen by approaching motorists;
(d) Short Wait. Providing reasonable wait times to cross the street at both unsignalized and signalized intersections;
(e) Adequate Crossing Time. The appropriate signal timing for all types of users to cross the street;
(f) Limited Exposure. Reducing conflict points where possible, reducing crossing distance and providing refuge islands when necessary; and
(g) Clear Crossing. Eliminating barriers and ensuring accessibility for all users.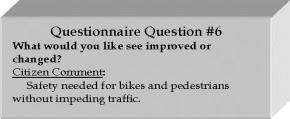
Signalized intersections typically have marked crosswalks, walk/don’t walk indications, and regulatory signing. Motorists expect pedestrians and pedestrians are reasonably well protected when crossing at these locations. The North Avenue West corridor currently has six signalized intersections. Most of these signals are located at approximately one-quarter-mile intervals.
In urban areas, pedestrians must be able to cross streets at regular intervals. They rarely will go more than 300 to 400 feet out of their way to take advantage of a controlled intersection. Consequently, the crossings at uncontrolled locations deserve serious consideration as urban arterial corridors redevelop. Treatments commonly used on higher volume multilane streets throughout the United States include: high-visibility markings with double-posted pedestrian crossing signs; refuge islands; flags; and flashing beacons. Signals that are used just for pedestrian crossings are used primarily at mid-block crossings.
(Ord. 4486, 11-2-11)
32.48.040 Pedestrian crossings.
|
North Avenue Pedestrian Crossings |
||
|
Signalized and Striped |
|
Unsignalized and Not Striped |
|
1st Street |
5th Street |
3rd Street |
|
7th Street |
10th Street |
|
|
|
12th Street |
|
There are six pedestrian crossings identified within the study area that are the most ideal locations for pedestrian traffic to use. Five of these crossings are currently signalized with crosswalks painted on the existing pavement. The sixth crossing is located in a place that has potential gaps in vehicular traffic affording the pedestrian opportunity to cross. Future analysis and review of this sixth location will be needed to determine signal warrants for a safer and friendlier crossing.
Over the life of this plan (the next 25 years) as pedestrian-oriented development occurs on 3rd Street north of North Avenue, an area identified as a neighborhood mixed use core for the Neighborhood Center, a signal will likely be needed.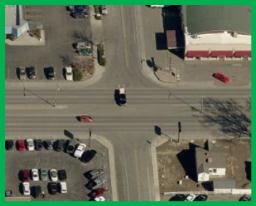
(Ord. 4486, 11-2-11)
32.48.050 North Avenue streetscape.
There are many tools that can be used in design of a streetscape that improve the look, functionality and vitality of a corridor along with establishing a sense of place that brings people back. Street furniture such as benches, art sculptures, plantings and trash cans dispersed within pedestrian ways and civic spaces encourages pedestrian use and provide a sense of belonging. Pedestrian lighting provides a safer environment in the evening encouraging businesses to stay open longer hours, providing a catalyst for activity and nightlife.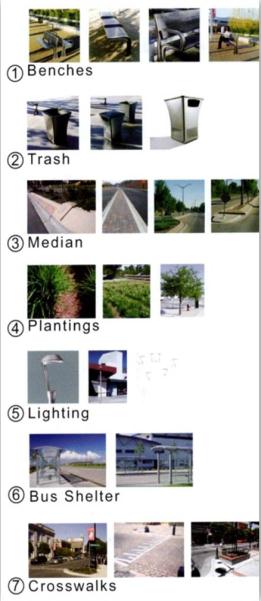
The creation of a more unified street edge condition along North Avenue will improve the overall character of the corridor. This can be accomplished by consolidating existing curb cuts and parking lots, providing more definition to vehicular entryways, and adding walks and plantings. The addition of pedestrian-scale street lights, trees, benches and other amenities will create a more pedestrian friendly environment, and encourage local residents to walk or ride a bicycle. Most of these improvements can be made within the existing street right-of-way.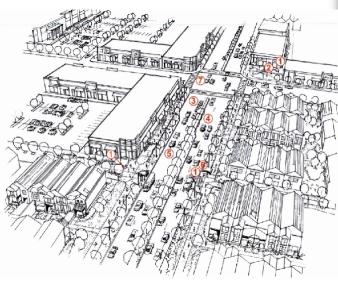
(Ord. 4486, 11-2-11)
32.48.060 Building adjacent to street.
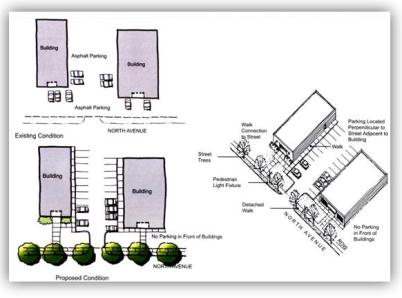
In areas where buildings front the street, suggested improvements include sidewalks that connect building entrances to sidewalks along North Avenue, defined curb cut entrances, and the relocation of parking between buildings. These improvements will enhance the street edge by reducing the number of parked cars in front of building entrances, provide space for street tree plantings, and reduce the expanse of asphalt.
Building adjacent to the street makes the buildings easier to see and identify from North Avenue. A front door on North Avenue invites foot traffic to go from one business to another. Additional sidewalks provide a clear, safe pedestrian path between parking lots to building entrances, and provide pedestrian connections to North Avenue.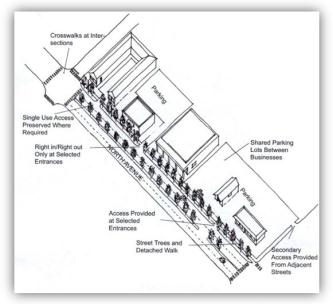
(Ord. 4486, 11-2-11)
32.48.070 Curb cut consolidation.
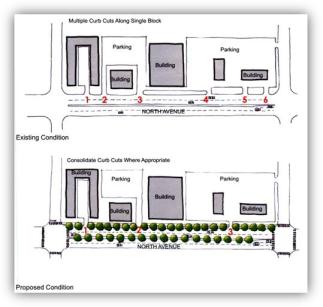
Reducing the quantity of curb cuts along North Avenue will greatly enhance the overall character of the corridor, and improve vehicular and pedestrian circulation. Curb cuts can be consolidated in areas where parking lots can be linked and shared by adjacent uses. Consolidating curb cuts also provides additional space for plantings and sidewalks adjacent to North Avenue within the right-of-way and less discontinuity of the sidewalk. It will result in fewer interruptions in traffic flow. Curb cuts will be consolidated at the time of redevelopment of a site.
Areas of potential redevelopment along the corridor provide an opportunity to greatly enhance the character of the corridor, by creating pockets of redevelopment that will stimulate further improvements. Redevelopment will consist primarily of additional residential, office, retail/commercial areas, or new mixed use developments.
In all cases, each project should provide connectivity to the pedestrian network and include public open space.
(Ord. 4486, 11-2-11)
32.48.080 Residential land uses.
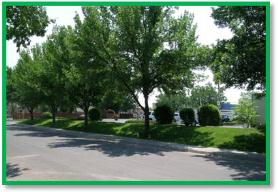
Multifamily developments adjacent to North Avenue will provide a distinct living option for residents along the corridor. Multifamily development is currently needed by Colorado Mesa University students. That need for housing will continue to grow as the student population grows. Located within walking distance of shopping, restaurants, bus service, and employment opportunities, multifamily development offers a very desirable alternative to single-family housing.
One of the guiding principles includes minimizing neighborhood impacts to existing and future residential areas. Minimizing such impacts includes buffering between land uses with landscaping and berms, as well as providing good traffic circulation. Creating and enhancing a grid system of streets and corridors provides traffic a number of choices, thereby dispersing the traffic.
A green corridor in a walking environment will create a pedestrian connection with existing neighborhoods and North Avenue providing convenient access to the street for existing residents. On-street parking along the side streets provides parking for visitors. On-site parking areas must provide buffering with residential areas through the use of berms and landscaping.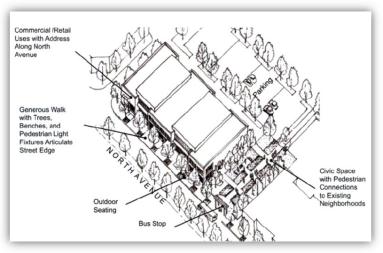
(Ord. 4486, 11-2-11)
32.48.090 Commercial/retail land uses.
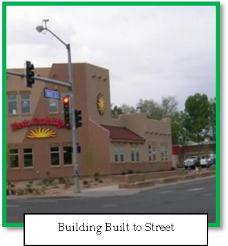
Commercial and retail buildings along North Avenue are best located close to the street, which helps to define and increase the use of the street edge. Generous sidewalks with spaces for outdoor seating, active open space, pedestrian lights, and street trees enhance the character of the corridor.
Building signage can be located directly on the face of the buildings, which can be readily identified from passersby on North Avenue. Front door access to retail/commercial uses should be provided on North Avenue with additional access from the interior side, providing easy access from nearby parking.
Civic spaces such as plazas, corridors, or pocket parks create a permeable frontage along North Avenue that provides easy pedestrian flow between the street and commercial or retail uses. Parking lots must buffer themselves from adjacent and across the street residential areas through the use of berms, fencing and landscaping.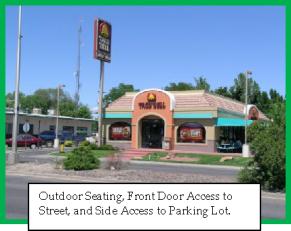
(Ord. 4486, 11-2-11)
32.48.100 Transit.
North Avenue is the highest transit use area for Grand Valley Transit (GVT). All transit stops on North Avenue should be off-street pull-outs. Bus shelters should be incorporated at higher use transit stop locations.
|
North Avenue Bus Routes |
|
|
|
|
|
|
|
GVT Route 7 Bus Stops |
|
|
|
West of 12th Street (Colorado Mesa University) |
|
|
|
West of 11th Street |
|
|
|
East of 8th Street |
|
|
|
West of 7th Street (REI Sports) |
|
|
|
West of 5th Street |
|
|
|
West of 3rd Street (former Harbert Lumber) |
|
|
|
|
|
|
|
GVT Route 9 Bus Stops |
|
7th Street and 12th Street are bus transfer points connecting passengers to other routes in the City. |
|
East of 8th Street |
|
|
|
East of 9th Street |
|
|
|
West of 11th Street |
||
(Ord. 4486, 11-2-11)
32.48.110 Signage.
Improvements to signage along North Avenue can be accomplished by minimizing the quantity of pole-mounted signs, and replacing them with monument signs. This will aid in reducing the visual clutter of the pole-mounted signs, and also provide an opportunity for street trees to be planted. Because monument signs are low, they are not in conflict with the larger canopy of the street trees, and can be readily seen from passing traffic. This philosophy supports a distinction of commercial areas as opposed to individual pad development. It encourages a walking environment and provides for a group of retailers to engage the property as a whole.
|
|
|
|
|
Encouraging buildings to be constructed next to the street allows the building along with signs on the face of the building to advertise the business to passersby on North Avenue. In effect, the building becomes part of the sign advertising the business, helping the public identify the business. |
|
These recommended changes to signage west of 12th Street are also part of the recommendations found in the 2007 North Avenue Corridor Plan adopted by the City of Grand Junction for North Avenue east of 12th Street.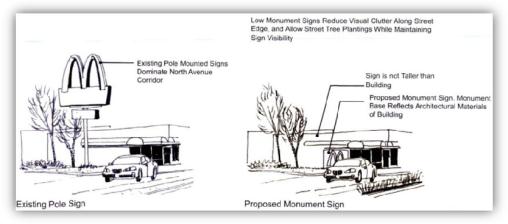
(Ord. 4486, 11-2-11)



