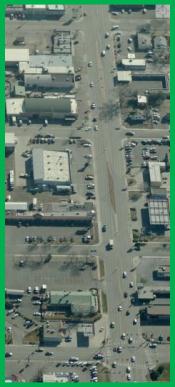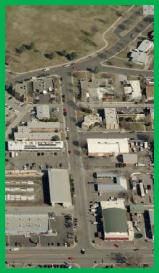Chapter 32.52
DISTRICTS
Sections:
32.52.020 Automotive Sales and Service District.
32.52.030 Sherwood Park Mixed-Use District.
32.52.040 Educational/Student Commercial and Entertainment District.
32.52.010 Districts.
The North Avenue West Corridor Plan is divided into three districts. Each district is unique and should transition from one to the next. The goal for each is to establish its own identity providing a sense of place. “Placemaking” is a process of creating a place that will attract people because the place is pleasurable or interesting and encourages people to come back again and again. Maintaining North Avenue as a destination is very important to its long term sustainability and for the City as a whole. Creating three districts along this section of North Avenue allows diversity and encourages a unique vision for each. (Additional maps are located in the Appendix.)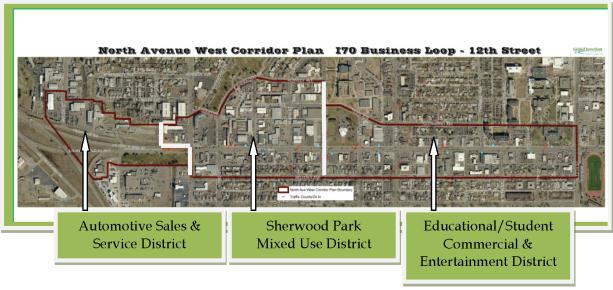
(Ord. 4486, 11-2-11)
32.52.020 Automotive Sales and Service District.
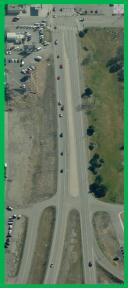
Located on the west end of North Avenue and comprising only seven properties, the plan is recommending little change for the Automotive Sales and Service District. This area has long been established as a commercial area with car sales and services. The area currently comprises a mix of automotive sales and service businesses, a furniture store and other retail and service businesses. The continued indoor and outdoor retail and service are appropriate and expected to continue for this area of the plan.
The Automotive Sales and Service District serves as the west entrance to the four-mile-long North Avenue corridor. The large existing landscaped open space within the public right-of-way along the south side of the corridor is extremely important as an entry feature. It is important to maintain this feature into the future.
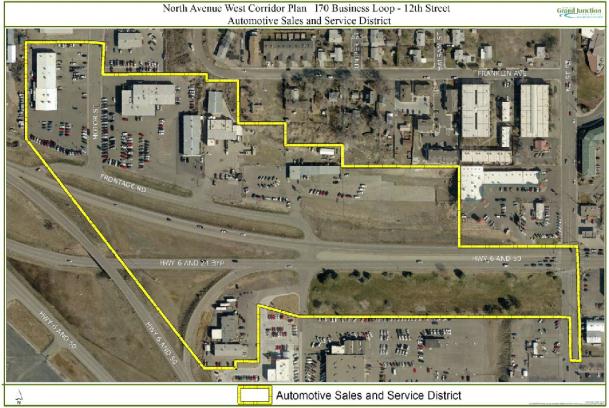
(a) Vision. Continue to serve as an automotive and services center for the Grand Junction area.
(b) Street Cross-Section. North Avenue (through this district) is a State Highway (U.S. Hwy 6) designed with a frontage road along the north side and an interchange using slip lanes at its intersection with I-70 Business Loop. The plan does not recommend any changes to this street section as it does for the other two districts, except for providing for future pedestrian and bicycle facilities.
Pedestrians and bicycles are now left to their own to navigate this section of the corridor. It is recommended that off-street pedestrian and bike paths be constructed on both sides of the corridor. Along the south side of the corridor a future path should be located within the landscaped open space. On the north, a path should be constructed along the existing frontage road and any future frontage road that is built as part of redevelopment of that area.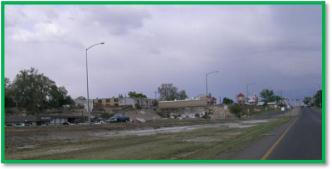
(c) Existing Traffic Issue. Vehicular traffic currently backs up along westbound North Avenue at the intersection of 1st Street. This traffic issue is the result of motorists’ need to get in the right lane prior to the left-turn lane for the Ed Bozarth car dealership. West of 1st Street the left through lane ends and requires a left-turn movement at Ed Bozarth; therefore, many motorists are queuing up in the right lane east of the traffic signal at 1st Street and North Avenue to avoid this conflict. This plan recommends that a dedicated left-turn lane be constructed at Ed Bozarth allowing both westbound lanes to be used by vehicular traffic heading west (see exhibit). This will allow for the motorist not to have to move over to the right lane east of 1st Street which often creates a back-up of traffic for a block or more.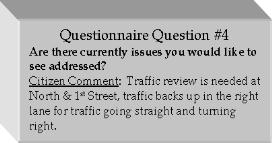
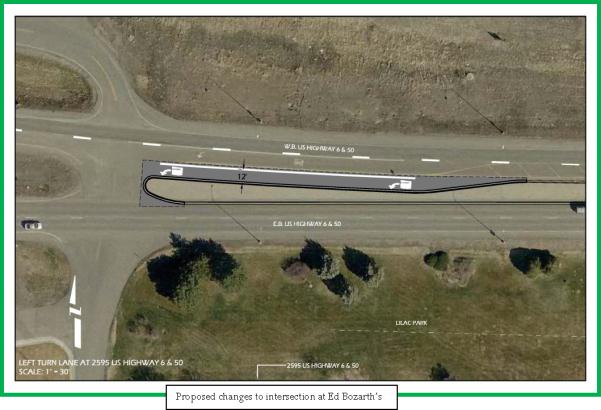
(Ord. 4486, 11-2-11)
32.52.030 Sherwood Park Mixed-Use District.
|
The Sherwood Park Mixed-Use District comprising that area from 1st Street to 5th Street has many existing multifamily, office, retail and service businesses already. The Comprehensive Plan identifies |
|
|
|
|
this area as a Neighborhood Center and encourages infill and redevelopment, providing additional density and intensity. This plan recommends that the core area of the Neighborhood Center be established along 3rd Street from North Avenue to Sherwood Park. This location is ideal with its proximity to North Avenue, a major arterial street providing access to the core area and the park a couple of blocks to the north. Sherwood Park provides open space opportunities and public facilities for the Neighborhood Center. Parking for businesses should occur to the rear or side of businesses, and shared parking facilities are encouraged. |
|
(a) Vision. Establish a mixed-use center as identified in the Comprehensive Plan.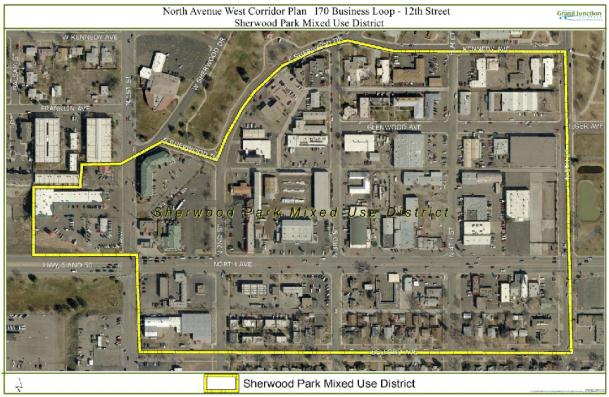
(Ord. 4486, 11-2-11)
32.52.040 Educational/Student Commercial and Entertainment District.
Students define a large part of what is happening and what is expected to happen in this district. This plan encourages future business growth centered on the needs of the student population (both high school and college students) and the needs of a higher learning institution, in addition to the community at large. During the planning process both Colorado Mesa University students and Grand Junction High School students voiced their desire and need for more student-oriented services including food establishments and entertainment venues within this area of North Avenue from 5th Street to 12th Street.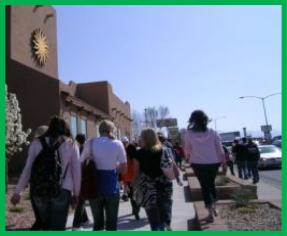
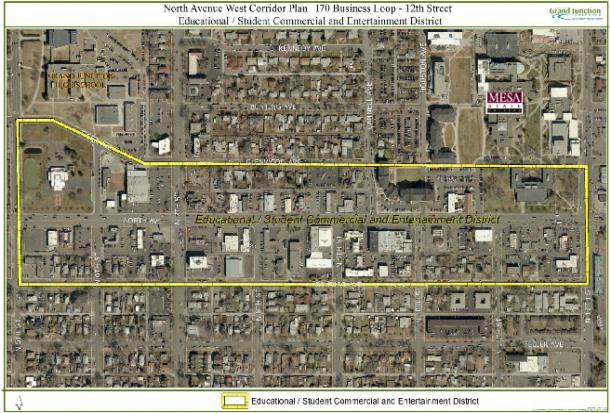
Apartment living already exists in this district and adjacent areas, many of which house college students. Colorado Mesa University added new on-campus housing over the past several years for nearly 1,000 students. As the student population grows additional housing for students will be needed. Students commuting to the university often park on the residential streets near the campus adding to the number of pedestrians using this corridor. With students comes the need for pedestrian access and amenities.
Parking for businesses and students creates high demand for parking on neighborhood streets. Parking along Glenwood Avenue and Belford Avenue helps meet this parking demand; however, shared parking facilities need to be considered and planned for as the demand for parking continues to increase.
(a) Vision. Provide appropriate housing, businesses and services for the student population and in support of the existing and future university educational facilities.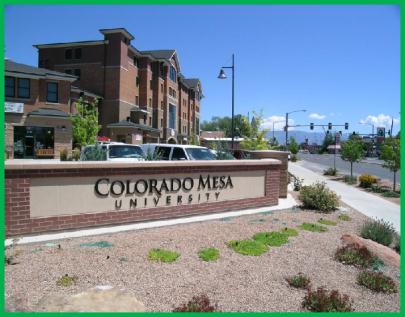
(Ord. 4486, 11-2-11)



