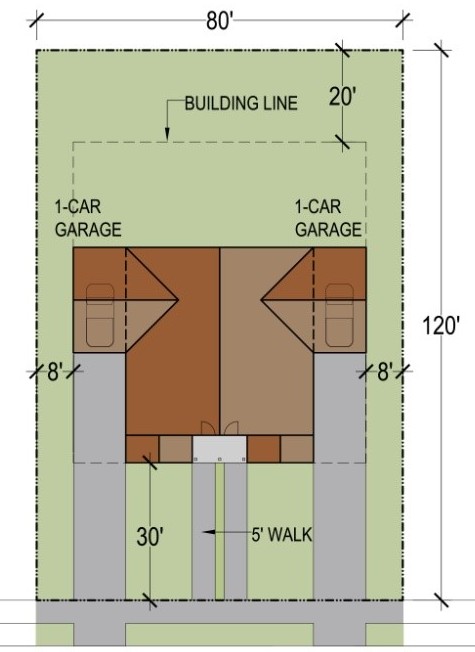Chapter 18.20
R-2 SINGLE- AND TWO-FAMILY RESIDENCE DISTRICTS
Sections:
18.20.050 Property development standards.
18.20.060 Outdoor storage of personal property.
18.20.010 Purpose.
The purpose of this chapter is to establish a district in which single-family, up to two-family, residential use may take place, and to identify other compatible allowable uses, as well as transitional uses and use variances which may be allowed under certain circumstances and with limitations as identified hereinafter. [Ord. 1659 § 1, 2017].
18.20.020 Permitted uses.
The following listed uses and no others are permitted uses in an R-2 district:
(A) Any use permitted in an R-1A and R-1 district, as set forth in HMC 18.15.030.
(B) Additional residential uses as follows: two-family building.
(C) Short-Term Rental Housing. Short-term rental housing shall not be permitted in this zoning district. [Ord. 1659 § 1, 2017].
18.20.030 Transitional uses.
In an R-2 district, any transitional use in R-1A and R-1 districts, as set forth in HMC 18.15.040, is permitted. [Ord. 1659 § 1, 2017].
18.20.040 Use variances.
In an R-2 district, use variances may be allowed in accordance with the limiting conditions and procedures as set forth in HMC 18.115.050. [Ord. 1659 § 1, 2017].
18.20.050 Property development standards.
(A) Minimum Lot Size. Minimum lot size requirements for an R-2 district are as follows:
(1) Every transitional use permitted in this zoning district hereafter established shall conform to the minimum lot sizes as established in an R-1 residence district as set forth in HMC 18.15.060(C)(1).
(2) Every single-family detached dwelling shall meet the requirements of HMC 18.15.060(C)(1) and every two-family attached dwelling hereafter erected shall be on a zoning lot having a minimum area of 9,600 square feet and a minimum lot width of 80 feet at the building line, and lot depth of 120 feet; provided, that a lot of record on the effective date of the ordinance codified in this title which is less than 9,600 square feet in area or less than 80 feet in width, or 120 feet in depth, may be improved with a single-family detached or two-family attached dwelling where authorized by the board of zoning appeals.
(3) The regulation governing use variance minimum lot size as set forth in HMC 18.15.060(A) shall apply.
(B) Minimum Floor Area. In an R-2 district, the regulations governing front yards in the R-1 district as set forth in HMC 18.15.060(D) shall apply.
(C) Maximum Floor Area Ratio. In an R-2 district, the floor area ratio of all buildings and structures on a zoning lot shall not exceed 0.5.
(D) Accessory Buildings. In an R-2 district, the regulations governing accessory buildings in R-1A and R-1 districts as set forth in HMC 18.15.060(E) shall apply.
(E) Maximum Lot Coverage. In an R-2 district, the maximum lot coverage on a zoning lot shall not exceed 30 percent.
(F) Minimum Landscape Coverage in R-2 Residence Districts. In R-2 districts, a minimum of 35 percent of the lot area shall include landscaping that conforms to Chapter 18.75 HMC.
(G) Minimum Front Yards. In an R-2 district, the regulations governing front yards in R-1A and R-1 districts as set forth in HMC 18.15.060(I) shall apply.
(H) Minimum Side Yards. Minimum side yard requirements in an R-2 district are as follows:
(1) One-Family Detached or Two-Family Attached Dwellings. On a lot improved with a one-family detached or two-family attached dwelling, a side yard shall be provided along each side lot line. No side yard shall be less than eight feet in width.
(2) Reversed Corner Lots. On a reverse corner lot the side yard adjacent to the street shall not in any case be less than 20 feet in width.
(3) Required Side Yards. The required side yards shall be unobstructed from ground level to sky except as otherwise provided in HMC 18.05.060(G)(5), Permitted Obstruction in Required Yards, and except for privacy screens not over six feet above the average level of the adjoining ground. Such privacy screens shall begin not nearer than five feet from the front of the house and may extend not more than five feet beyond the rear of the house.
(I) Minimum Rear Yards. In an R-2 district, the regulations governing required rear yards in R-1A and R-1 residence districts as set forth in HMC 18.15.060(K) shall apply.
(J) Additional Yard Requirements. All lots that are undeveloped or unimproved at the time of the passing of the ordinance codified in this title, and are adjacent to an active railroad right-of-way on at least one side, shall have a minimum 50-foot easement on all yards abutting the active railroad.
(K) Maximum Height Requirement. The maximum building height requirement in an R-2 zoning district is 35 feet. [Ord. 1659 § 1, 2017].
18.20.060 Outdoor storage of personal property.
In an R-2 district, the regulations governing outdoor storage of personal property in R-1A and R-1 districts as set forth in HMC 18.15.070 shall apply. [Ord. 1659 § 1, 2017].
18.20.070 Design standards.
In an R-2 district, the design standards listed in R-1A and R-1 districts as set forth in HMC 18.15.080 shall apply, except as modified below.
(A) Residential garages for duplexes shall be limited to two garage bays fronting the street. Additional garage bays may be provided in accordance with the provisions of HMC 18.15.080. All other residential garage standards shall be as prescribed in HMC 18.15.080.

Exhibit 8 – R-2 Duplex with Attached
Garage Example
[Ord. 1659 § 1, 2017].


