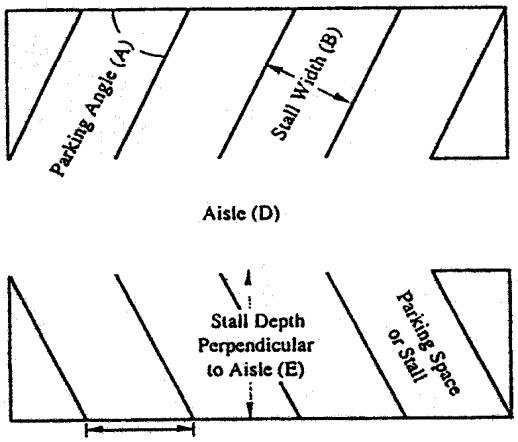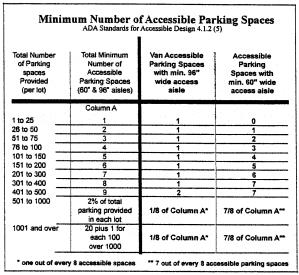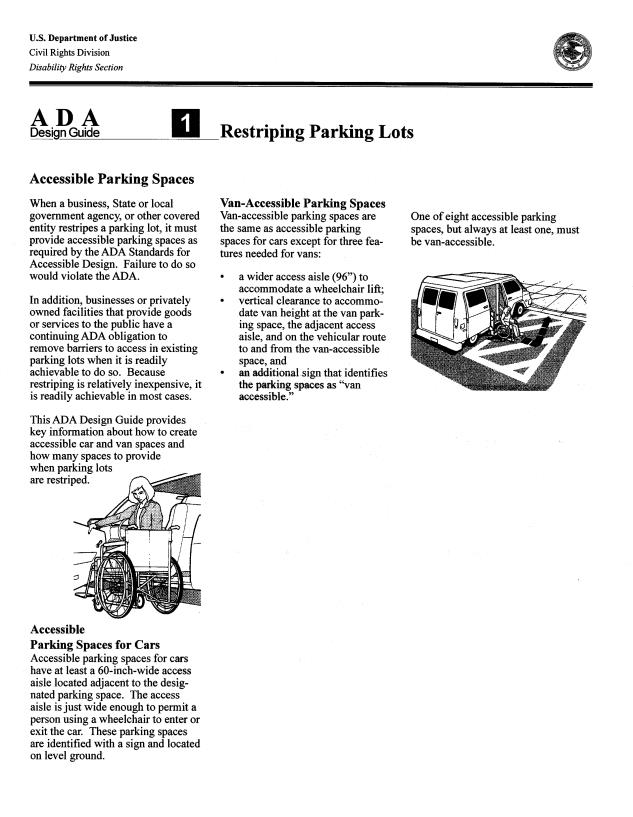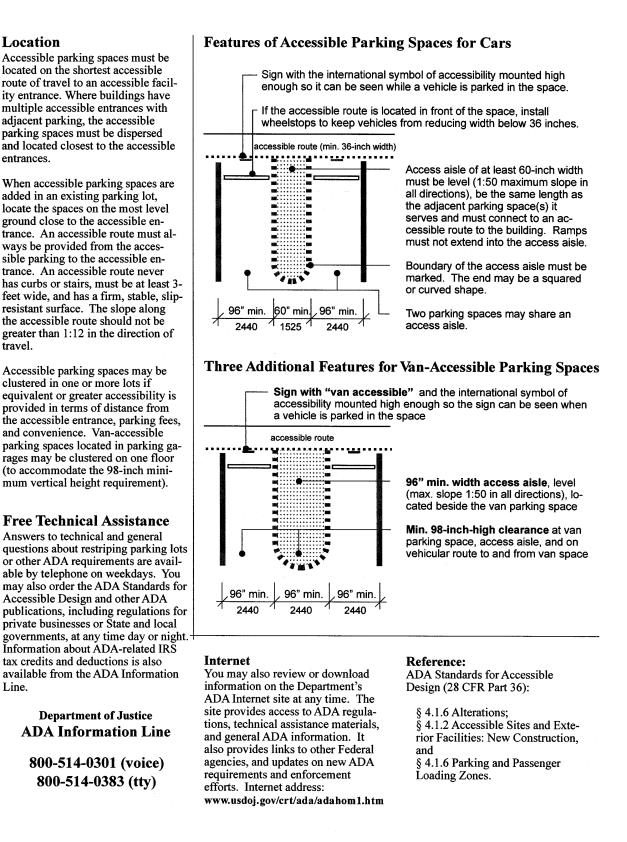Chapter 19.164
VEHICLE AND BICYCLE PARKING
Sections:
19.164.030 Vehicle parking standards.
19.164.040 Bicycle parking standards.
19.164.010 Purpose.
The purpose of this chapter is to provide basic and flexible standards for development of vehicle and bicycle parking. The design of parking areas is critically important to the viability of some commercial areas, pedestrian and driver safety, the efficient and safe operation of adjoining streets, and community image and livability. Historically, some communities have required more parking than is necessary for some land uses, paving extensive areas of land that could be put to better use. Because vehicle parking facilities can occupy large amounts of land, they must be planned and designed carefully to use the land efficiently while maintaining the visual character of the community. This chapter recognizes that each development has unique parking needs by providing a flexible approach for determining parking space requirements (i.e., “minimum” and “performance-based” standards). This chapter also provides standards for bicycle parking because many people use bicycles for recreation, commuting, and general transportation. Children as well as adults need safe and adequate spaces to park their bicycles throughout the community. (Ord. 1-2022 § 1 (Att. A); Ord. 6-2001 § 1)
19.164.020 Applicability.
All developments subject to site design review Chapter 19.420 FMC, including development of parking facilities, shall comply with the provisions of this chapter. (Ord. 1-2022 § 1 (Att. A); Ord. 6-2001 § 1)
19.164.030 Vehicle parking standards.
A. The minimum number of required off-street vehicle parking spaces (i.e., parking that is located in parking lots and garages and not in the street right-of-way) shall be determined based on the standards in Table 19.164.030(A).
|
The number of required off-street vehicle parking spaces shall be determined in accordance with the following standards. Off-street parking spaces may include spaces in garages, carports, parking lots, and/or driveways so long as vehicles are not parked in a vehicle travel lane (including emergency or fire access lanes), public right-of-way, pathway or landscape area. Credit shall be allowed for “on-street parking,” as provided in FMC 19.164.030(B). Parking ratios are based on spaces per 1,000 square feet of gross leasable area unless otherwise stated. |
|
Residential Uses |
|
Single-Family Detached Housing. One parking space shall be provided for each detached single-family dwelling or manufactured home on an individual lot. |
|
Two- and Three-Family Housing. 1.5 spaces per dwelling unit. |
|
Multifamily and Single-Family Attached Housing. |
|
a. Studio units or 1-bedroom units less than 500 sq. ft. – 1 space. |
|
b. 1-bedroom units 500 sq. ft. or larger – 1.25 spaces. |
|
c. 2-bedroom units – 1.50 spaces. |
|
d. 3-bedroom or greater units – 1.75 spaces. |
|
e. Retirement complexes for seniors 55 years or greater – 1 space per unit, plus one per three employees. |
|
Rooming and Boarding Houses, Dormitories. Two spaces for each three guest rooms, or one per three beds, whichever is more. |
|
Senior Housing. Same as for retirement complexes. |
|
Manufactured Home Parks. Same as for single-family detached housing. |
|
Accessory Dwelling. One space. |
|
Commercial Uses |
|
Auto, Boat or Trailer Sales, Retail Nurseries and Similar Bulk Retail Uses. One space per 1,000 square feet of the first 10,000 square feet of gross land area; plus one space per 5,000 square feet for the excess over 10,000 square feet of gross land area; and one space per two employees. |
|
Bank with Drive-In. 4.3 spaces per 1,000 square feet of gross leasable area. |
|
Business, General Retail, Personal Services. General – 4.1 per 1,000 square feet of gross floor area, except in the town center commercial district, where the standard is 2 per 1,000 square feet of gross floor area. Furniture and appliances – 0.5 space per 1,000 square feet of gross leasable area. |
|
Chapels and Mortuaries. Two spaces per four fixed seats in the main chapel. |
|
Fast Food with Drive-Through. 9.9 spaces per 1,000 square feet of gross leasable area. |
|
Hotels and Motels. One space per 1,000 square feet of gross leasable area. |
|
Offices. Medical and dental offices – 3.9 spaces per 1,000 square feet of gross leasable area; general offices – 2.7 spaces per 1,000 square feet of gross leasable area. |
|
Restaurants, Bars, Ice Cream Parlors and Similar Uses. 15.3 spaces per 1,000 sq. ft. of gross leasable floor area, except in the town center commercial district, where the standard is 8 per 1,000 square feet of gross floor area. |
|
Theaters, Auditoriums, Stadiums, Gymnasiums, Similar Uses. 0.3 spaces per each seat. |
|
Industrial Uses |
|
Industrial Uses, Except Warehousing. 1.6 spaces per 1,000 square feet of leasable floor area. |
|
Warehousing. 0.3 spaces per 1,000 square feet of gross floor area. Parking ratios apply to warehouses 150,000 gross square feet or greater. |
|
Public Utilities (Gas, Water, Telephone, Etc.), Not Including Business Offices. One space per each employee on the largest shift, plus one space per company vehicle. |
|
Public and Institutional Uses |
|
Childcare Centers Having 13 or More Children. One space per two employees; a minimum of two spaces is required. |
|
Churches and Similar Places of Worship. The same as other similar uses. |
|
Golf Courses, Except Miniature. Eight spaces per hole, plus additional spaces for auxiliary uses set forth in this section. Miniature golf courses – four spaces per hole. |
|
Hospitals. Two spaces per patient bed based on maximum capacity. |
|
Nursing and Convalescent Homes. One space per two patient beds based on maximum capacity. |
|
Rest Homes, Homes for the Aged, or Assisted Living. One space for each per dwelling plus one per three employees. |
|
Schools, Elementary and Junior High. One space per employee. |
|
Sports Club/Recreational Facilities. 4.3 spaces per 1,000 square feet of gross leasable area. |
|
High Schools. 0.2 spaces per each student and staff member. |
|
Colleges, Universities and Trade Schools. 0.2 spaces per each student and staff member. |
|
Unspecified Uses |
|
Where a use is not specifically listed in this table, parking requirements shall be determined by finding that a use is similar to those listed in terms of parking needs. |
B. Credit for On-Street Parking.
1. The credit for on-street parking allows a reduction of one off-street parking space for every one on-street parking space adjacent to the development if deemed appropriate by the city.
2. On-Street Parking Credit. The amount of off-street parking required shall be reduced by one off-street parking space for every uncommitted on-street parking space adjacent to the development. On-street parking shall follow the established configuration of existing on-street parking, except that angled parking may be allowed for some streets, where permitted by city standards. The following constitutes an on-street parking space:
a. Parallel parking, each 24 feet of uninterrupted curb;
b. Fifty-degree diagonal, each with 12 feet of curb;
c. Ninety-degree (perpendicular) parking, each with 10 feet of curb;
d. Curb space must be connected to the lot which contains the use;
e. Parking spaces that would not obstruct a required clear vision area, nor any other parking that violates any law or street standard; and
f. On-street parking spaces credited for a specific use may not be used exclusively by that use, but shall be available for general public use at all times. No signs or actions limiting general public use of on-street spaces is permitted.
C. Parking Location and Shared Parking.
1. Location. Vehicle parking is allowed only on approved parking shoulders (streets), within garages, carports and other structures, or on driveways or parking lots that have been developed in conformance with this code. Specific locations for parking are indicated in Article II of this title for some land uses (e.g., the requirement that parking be located to side or rear of buildings, with access from alleys, for some uses). (See also Chapter 19.162 FMC, Access and Circulation.)
2. Off-Site Parking. Except for single-family dwellings, the vehicle parking spaces required by this chapter may be located on another parcel of land, provided the parcel is within 500 feet walking distance of the use it serves. The distance from the parking area to the use shall be measured from the nearest parking space to a building entrance, following a sidewalk or other pedestrian route. The right to use the off-site parking must be evidenced by a recorded deed, lease, easement, or similar written instrument.
3. Mixed Uses. If more than one type of land use occupies a single structure or parcel of land, the total requirements for off-street vehicle parking shall be the sum of the requirements for all uses, unless it can be shown that the peak parking demands are actually less (i.e., the uses operate on different days or at different times of the day). In that case, the total requirements shall be reduced accordingly.
4. Shared Parking. Required parking facilities for two or more uses, structures, or parcels of land may be satisfied by the same parking facilities used jointly, to the extent that the owners or operators show that the need for parking facilities does not materially overlap (e.g., uses primarily of a daytime versus nighttime nature); and provided, that the right of joint use is evidenced by a recorded deed, lease, contract, or similar written instrument establishing the joint use.
5. Availability of Facilities. Owners of off-street parking facilities may post a sign indicating that all parking on the site is available only for residents, customers and/or employees, as applicable. Signs shall conform to the standards of Chapter 19.170 FMC, Sign Regulations.
D. Maximum Number of Parking Spaces. The number of parking spaces provided shall not exceed the standards in the following table:
|
Use |
Maximum in Transit/Ped. Areas |
Maximum in All Other Areas |
|---|---|---|
|
General Office |
3.4/1,000 s.f. |
4.1 |
|
Light Industrial |
none |
none |
|
Warehouse (150,000 s.f. or larger) |
0.4 |
0.5 |
|
Schools, Colleges, etc. |
0.3 |
0.3 |
|
Tennis, Racquetball Courts |
1.3 |
1.5 |
|
Sports Club/Recreation Facilities |
5.4 |
6.5 |
|
Retail/Commercial, Including Shop Centers |
5.1 |
6.2 |
|
Bank with Drive-In |
5.4 |
6.5 |
|
Movie Theater (spaces/seats) |
0.4 |
0.5 |
|
Fast Food with Drive-In |
12.4 |
14.9 |
|
Other Restaurants |
19.1 |
23 |
|
Worship Places (spaces/seats) |
0.6 |
0.8 |
|
Medical/Dental Clinic |
4.9 |
5.9 |
|
Residential Uses |
none |
none |
|
Hotel/Motel |
none |
none |
|
Single-Family Detached |
none |
none |
|
Residential, less than 500 s.f. per unit, 1 bedroom |
none |
none |
|
Multifamily/Townhouse/1 bedroom |
none |
none |
|
Multifamily/Townhouse/2 bedroom |
none |
none |
|
Multifamily/Townhouse/3 bedroom |
none |
none |
E. Parking Management. The planning director may require a parking management plan for development of any use that requires more than 10 parking spaces based on the minimum parking spaces provided in Table 19.164.030(A). The parking management plan shall be prepared by a qualified parking or traffic consultant or certified engineer and should include the following:
1. Defining a study area and time period necessary to evaluate parking supply and demand in the area consistent with the planning period for the city’s transportation system plan.
2. Surveying the capacity of the parking supply options in the study area such as shared parking, transit stations or other high-efficiency parking management alternatives.
3. Defining a study area and time period necessary to evaluate parking supply and demand in the area consistent with the planning period for the city’s transportation system plan.
4. Surveying the capacity of the parking supply options in the study area such as shared parking, transit stations or other high-efficiency parking management alternatives.
F. Parking Stall Standard Dimensions and Compact Parking Spaces. All off-street parking stalls shall be improved to conform to city standards for surfacing, stormwater management and striping, and provide dimensions in accordance with the following table. Disabled person parking shall conform to the standards and dimensions of this chapter. The number of compact parking spaces shall not exceed 40 percent of all parking spaces provided on site.
Figure 19.164.030.F – Parking Stall Standard Dimensions and Compact Car Parking
|
Angle (A) |
Type |
Width (B) |
Curb Length (C) |
1-Way Aisle Width (D) |
2-Way Aisle Width (D) |
Stall Depth |
|---|---|---|---|---|---|---|
|
0° (Parallel) |
Standard Compact Disabled |
8 ft. 7 ft. 6 in. |
22 ft. 6 in. 19 ft. 6 in. |
12 ft. 12 ft. |
24 ft. 24 ft. |
8 ft. 7 ft. 6 in. |
|
30° |
Standard Compact Disabled |
9 ft. 7 ft. 6 in. |
18 ft. 15 ft. |
12 ft. 12 ft. |
24 ft. 24 ft. |
17 ft. 14 ft. |
|
45° |
Standard Compact Disabled |
9 ft. 7 ft. 6 in. |
12 ft. 6 in. 10 ft. 6 in. |
12 ft. 12 ft. |
24 ft. 24 ft. |
19 ft. 16 ft. |
|
60° |
Standard Compact Disabled |
9 ft. 7 ft. 6 in. |
10 ft. 6 in. 8 ft. 6 in. |
18 ft. 15 ft. |
24 ft. 24 ft. |
20 ft. 16 ft. 6 in. |
|
90° |
Standard Compact Disabled |
9 ft. 7 ft. 6 in. |
9 ft. 7 ft. 6 in. |
24 ft. 22 ft. |
24 ft. 24 ft. |
19 ft. 15 ft. |
G. Variances. Developments may request exceptions to the parking standards; see FMC 19.520.030(A)(4).
Important cross-references: See also Article II of this title, land use district standards; Chapter 19.162 FMC, Access and Circulation; Chapter 19.163 FMC, Landscaping, Street Trees, Fences and Walls; and FMC 19.165.050, Storm drainage.
H. Disabled Person Parking Spaces. The following parking shall be provided for disabled persons, in conformance with the Americans with Disabilities Act (Figure 19.164.030.H):
Figure 19.164.030.H – Disabled Person
Parking Spaces
The following graphics and text further illustrate Americans with Disability Act requirements.


I. In parking lots three acres and larger intended for use by the general public, pedestrian pathways shall be raised or separated from parking, parking aisles and travel lanes by a raised curb, concrete bumpers, bollards, landscaping or other physical barrier. If a raised pathway is used, curb ramps shall be provided in accordance with the Americans with Disabilities Act Accessibility Guidelines. (Ord. 1-2022 § 1 (Att. A); Ord. 2-2017 § 1 (Exh. A); Ord. 3-2010 § 5; Ord. 8-2002 §§ 1 – 3; Ord. 6-2001 § 1)
19.164.040 Bicycle parking standards.
All uses which are subject to site design review shall provide bicycle parking, in conformance with the following standards, which are evaluated during site design review:
A. Number of Bicycle Parking Spaces. A minimum of two bicycle parking spaces per use is required for all uses with greater than 10 vehicle parking spaces. The following additional standards apply to specific types of development:
1. Multifamily Residences. Every residential use of four or more dwelling units shall provide bicycle parking spaces according to the following standards:
a. Short-term bicycle parking shall be provided at a ratio of one bicycle space for every 10 vehicle parking spaces and shall be located within 30 feet of the main entrance to the building, in a location that is easily accessible for bicycles.
b. Long-term bicycle parking shall be provided at a ratio of one bicycle space per dwelling unit. Sheltered bicycle parking spaces may be located within a garage, storage shed, basement, utility room or similar area. In those instances in which the residential complex has no garage or other easily accessible storage unit, the bicycle parking spaces may be sheltered from sun and precipitation under an eave, overhang, an independent structure, or similar cover.
2. Commercial Retail, Office, and Institutional Developments. Commercial retail, office, and institutional developments shall provide bicycle parking spaces according to the following standards:
a. Short-term bicycle parking shall be provided at a ratio of one bicycle space for every 10 vehicle parking spaces and shall be located within 50 feet of the main entrance to the building, in a location that is easily accessible for bicycles.
b. Long-term bicycle parking shall be provided at a ratio of one bicycle space per employee.
3. Schools. Elementary and middle schools, both private and public, shall provide one bicycle parking space for every eight students and employees. High schools shall provide one bicycle parking space for every five students and employees. All spaces shall be long-term spaces sheltered under an eave, overhang, independent structure, or similar cover.
4. Colleges and Trade Schools. Colleges and trade schools shall provide one bicycle parking space for every eight motor vehicle spaces plus one space for every dormitory unit. Fifty percent of the bicycle parking spaces shall be sheltered under an eave, overhang, independent structure, or similar cover.
5. Town Center Commercial District. Within the town center commercial district, bicycle parking for customers shall be provided along the street at a rate of at least one space per use. Individual uses shall provide their own parking, or spaces may be clustered to serve up to six bicycles. Bicycle parking spaces shall be located in front of the stores along the street, either on the sidewalks or in specially constructed areas such as pedestrian curb extensions. Inverted “U” style racks are recommended. Bicycle parking shall not interfere with pedestrian passage, leaving a clear area of at least 36 inches between bicycles and other existing and potential obstructions. Customer spaces may or may not be sheltered. When provided, sheltered parking (within a building, or under an eave, overhang, or similar structure) shall be provided at a rate of one space per 10 employees, with a minimum of one space per store.
6. Multiple Uses. For buildings with multiple uses (such as a commercial or mixed use center), bicycle parking standards shall be calculated by using the total number of motor vehicle parking spaces required for the entire development. A minimum of one bicycle parking space for every 10 motor vehicle parking spaces is required.
B. Exemptions. This section does not apply to single-family, two-family, and three-family housing (attached, detached or manufactured housing), home occupations, agriculture and livestock uses, or other developments with fewer than eight vehicle parking spaces.
C. Location and Design. Bicycle parking shall be conveniently located with respect to both the street right-of-way and at least one building entrance (e.g., no farther away than the closest parking space). It should be incorporated whenever possible into building design and coordinated with the design of street furniture when it is provided. Street furniture includes benches, streetlights, planters and other pedestrian amenities.
D. Visibility and Security. Bicycle parking should be visible to cyclists from street sidewalks or building entrances, so that it provides sufficient security from theft and damage.
E. Options for Storage. Bicycle parking requirements for long-term and employee parking can be met by providing a bicycle storage room, bicycle lockers, racks, or other secure storage space inside or outside of the building.
F. Lighting. Bicycle parking shall be at least as well lit as vehicle parking for security.
G. Reserved Areas. Areas set aside for bicycle parking shall be clearly marked and reserved for bicycle parking only.
H. Hazards. Bicycle parking shall not impede or create a hazard to pedestrians. Parking areas shall be located so as to not conflict with vision clearance standards (Chapter 19.162 FMC, Access and Circulation). (Ord. 2-2017 § 1 (Exh. A); Ord. 6-2001 § 1)


