Division II. Residential Zoning and Development
Chapter 18.50
RESIDENTIAL ZONES
Sections:
18.50.040 Residential development standards.
18.50.050 Building and site design standards.
18.50.060 Special standards for certain uses.
Prior legislation: Ords. 1260, 1267, 1275, 1281, 1305, 1349, 1372 and 1387. Code 1983 §§ 91.105 through 91.405.
18.50.010 Purpose.
(1) The purpose of the low-density residential (RS) zone is to define and protect areas suitable for low-density residential uses.
(2) The purpose of the medium-density residential (RM) zone is to define and protect areas suitable for medium density residential uses.
(3) The purpose of the high-density residential (RH) zone is to define and protect areas suitable for medium and high-density residential uses.
(4) The mixed-density (MX) residential zone is intended primarily as a residential area with supporting and complementary commercial and public uses. The purpose of the mixed density (MX) residential zone is to provide the development option of a subdivision that will promote:
(a) The physical and social integration of residents diverse in age, lifestyle and economic status;
(b) An adequate supply of housing that is affordable by households at all income levels;
(c) A greater diversity of housing types than is found in other Monmouth neighborhoods; and
(d) An alternative means of developing land that promotes public health, safety, and welfare that fosters a strong sense of neighborhood identity based on a shared, coherent, functionally efficient physical environment.
The form of the MX zone is designed to provide a coordinated and attractive living environment that responds to local conditions and emphasizes a range of good circulation opportunities for walking, bicycling, using transit and driving personal vehicles. Essential development characteristics within the MX zone are:
(a) A mixing of residential housing types including single detached dwellings, apartments, residential flats, and townhouses.
(b) Studio apartment units in the same structure with single detached dwellings or their detached garage.
(c) A generally regular geometric network of streets, alleys and blocks arranged to provide easy orientation and alternative routes for each destination.
(d) A hierarchy of streets, including narrow streets convenient for a balanced mix of pedestrians and automobiles, and wider streets to carry greater traffic.
(e) Well-configured squares, gardens, and open spaces woven into street and block patterns and dedicated to collective social activity, recreation, and visual enjoyment.
(f) A built-up neighborhood area with an overall size small enough to permit residents and workers the option of walking or riding bicycles conveniently to workplaces and neighborhood shopping, schools, and recreation. The size and density of the MX zone/neighborhood is designed to create 10-minute maximum walking times to activities within the zone/neighborhood. (Ord. 1408, § 1 (Exh. A), May 2, 2023.)
18.50.020 Density.
The density of residential development upon any lot in a residential zone shall comply with the standards of Table 18.50.A.
|
Residential Zone |
Minimum Density |
Maximum Density |
|---|---|---|
|
RS |
4 du/acre |
6 du/acre |
|
RM |
7 du/acre |
16 du/acre |
|
RH |
17 du/acre |
24 du/acre |
|
MX |
9 du/acre |
20 du/acre |
(1) Density is based on dwelling units per gross acre as defined in Chapter 18.45 MCC.
(2) Certain housing types have special density standards, as follows:
(a) Duplex, triplex, and fourplex units shall not be counted toward the maximum density in any zone; and
(b) In townhome and cottage cluster developments, each individual unit shall count as one-half unit when calculating maximum density. (Ord. 1408, § 1 (Exh. A), May 2, 2023.)
18.50.030 Permitted uses.
Within any residential zone, no structure shall be used, constructed, erected, or altered and no lot shall be used or occupied for any purposes except as allowed per Table 18.50.B. Uses are permitted as follows:
(1) P = use permitted outright.
(2) C = use permitted with conditional use approval per Chapter 18.25 MCC.
(3) S = use permitted pursuant to special use standards in Chapter 18.30 MCC.
(4) N = use not permitted.
(5) Uses not listed are considered not permitted unless approved through a similar use determination in accordance with MCC 18.05.110.
|
Use |
Residential Zone |
Notes |
|||
|---|---|---|---|---|---|
|
RS |
RM |
RH |
MX |
||
|
RESIDENTIAL USES |
|||||
|
Single detached dwelling, new |
P |
P |
N |
P |
|
|
Duplex |
P |
P |
P |
P |
|
|
Triplex |
N |
P |
P |
P |
|
|
Townhome |
N |
P |
P |
P |
|
|
Multiple dwelling, less than 6 units |
N |
P |
P |
P |
|
|
Multiple dwelling, 6 or more units |
N |
C |
P |
P |
|
|
Cottage cluster |
P |
P |
P |
P |
|
|
Accessory dwelling unit |
S |
S |
S |
S |
See MCC 18.30.030 |
|
Student housing (dormitory, fraternity, sorority, or similar) |
N |
N |
P |
P |
|
|
Accessory uses and structures |
P |
P |
P |
P |
|
|
Family daycare |
P |
P |
P |
P |
|
|
Home occupations |
S |
S |
S |
S |
See MCC 18.30.010 |
|
Manufactured home |
P |
P |
N |
P |
See MCC 17.35.100 |
|
Manufactured dwelling park |
N |
C |
C |
C |
See Chapter 17.35 MCC |
|
Residential home |
P |
P |
P |
P |
|
|
Residential facility |
N |
P |
P |
P |
|
|
Nursing home |
C |
C |
P |
P |
|
|
Short-term rental, hosted |
P |
P |
P |
P |
See MCC 5.65.025 |
|
Short-term rental, not hosted2 |
P/C |
P/C |
P/C |
P/C |
See MCC 5.65.025 |
|
INSTITUTIONAL USES |
|||||
|
Church or similar |
P/C6 |
P/C6 |
P/C6 |
P/C6 |
|
|
Community or neighborhood club |
P/C6 |
P/C6 |
P/C6 |
P/C6 |
|
|
Playground or park |
P |
P |
P |
P |
|
|
Public utilities3 |
P/C |
P/C |
P/C |
P/C |
|
|
Civic services4 |
P/C6 |
P/C6 |
P/C6 |
P/C6 |
|
|
Public or private parking lot or structure5 |
N |
N |
C |
C |
|
|
School (elementary, middle, high) |
P/C6 |
P/C6 |
P/C6 |
P/C6 |
|
|
COMMERCIAL USES |
|||||
|
Bed and breakfast |
P/C6 |
P/C6 |
P/C6 |
P/C6 |
|
|
Childcare facility |
C |
C |
C |
C |
|
|
Garden, orchard, crop cultivation1 |
P |
P |
P |
P |
|
|
Other commercial uses |
N |
S |
S |
S |
See MCC 18.30.060 |
|
MISCELLANEOUS |
|||||
|
Planned unit development |
C |
C |
C |
C |
See Chapter 17.30 MCC |
1. Maintaining cattle, horses, or livestock is not permitted. Maintaining poultry is allowed subject to the requirements of MCC 6.05.045. The occasional sale or trading of plants and produce grown on the premises shall be permitted.
2. Not hosted short-term rental use for 45 days or fewer in a calendar year that meets the standards set forth in MCC 5.65.025 is permitted outright. Rental use for more than 45 days in a calendar year requires conditional use approval.
3. Public utilities that provide service to the neighborhood in which they are located are permitted outright. Public utilities that do not provide service to the neighborhood in which they are located require conditional use approval.
4. Such civic facilities shall include, but not be limited to, fire stations, libraries, and water storage tanks. Such facilities shall not include commercial plants for the generating of electrical power.
5. Parking lot or structure shall be used in conjunction with a commercial office or industrial use on an adjacent lot provided said parking area is located within 300 feet of the main building, structure, or use.
6. Use is permitted outright when it comprises less than 2,500 square feet of floor area. For uses with 2,500 square feet or more of floor area, conditional use approval is required.
(Ord. 1408, § 1 (Exh. A), May 2, 2023.)
18.50.040 Residential development standards.
(1) New development in the residential zones shall comply with the standards of Table 18.50.C.
|
Standard |
Residential Zone |
|||||
|---|---|---|---|---|---|---|
|
|
RS |
RM |
RH |
MX |
||
|
Minimum lot area (square feet) |
|
|||||
|
|
Single detached and duplex |
5,000 |
4,000 |
NA |
None, except as controlled by density and lot coverage requirements |
|
|
|
Triplex |
NA |
5,000 |
5,000 |
||
|
|
Townhome |
NA |
|
|
||
|
|
|
Interior lot |
|
1,800 |
1,800 |
|
|
|
|
Exterior lot |
|
3,000 |
3,000 |
|
|
|
Multiple dwelling |
NA |
7,000 |
6,000 |
||
|
|
Cottage cluster |
9,000 |
9,000 |
9,000 |
||
|
Minimum lot frontage (feet)1 |
25 |
20 |
20 |
See MCC 18.50.040(3) |
||
|
Minimum lot width (feet) |
50 |
20 |
20 |
None |
||
|
Minimum yards (feet)2 |
|
|
|
|
||
|
|
Front yard |
10 |
10 |
5 |
See MCC 18.50.040(4) |
|
|
|
Side yard |
5 |
54 |
54 |
||
|
|
Street side yard |
10 |
10 |
5 |
||
|
|
Rear yard |
15 |
10 |
5 |
||
|
Maximum building height (feet) |
303 |
353 |
45 |
3 stories or 35 feet, whichever is less |
||
|
Maximum lot coverage (percent of total lot area) |
|
|||||
|
|
Single detached and duplex |
50% |
50% |
NA |
50% |
|
|
|
Triplex |
NA |
60% |
70% |
60% |
|
|
|
Townhome |
NA |
70% |
80% |
70% |
|
|
|
Multiple dwelling |
NA |
60% |
70% |
60% |
|
|
|
Cottage cluster |
60% |
60% |
60% |
60% |
|
(1) For flag lots, minimum lot frontage shall be 20 or 25 feet, consistent with MCC 17.25.060(6).
(2) No main building shall be constructed, erected, or placed within a required yard. No main building shall be constructed, enlarged, altered, or repaired in such a way that it extends into any required yard except as may be authorized under the provisions of Chapter 18.140 MCC, Yards. When this title or any other ordinance requires a setback or yard of greater depth than is required in this section, the greater setback or yard requirement shall apply.
(3) No building shall exceed the maximum height standard, except that a church, other religious assembly or institution or public service building may be built to a height not to exceed 45 feet.
(4) Minimum side yard for interior townhome units is zero.
(2) Pedestrian Access and Circulation. Pedestrian access and circulation for multiple dwelling uses shall be provided in accordance with the requirements of MCC 18.150.060, Pedestrian access and circulation, when more than 10 units are proposed within a development.
(3) In the MX zone, lot frontage shall be as follows:
|
|
Maximum |
Minimum |
|---|---|---|
|
Commercial |
250 feet |
16 feet |
|
Single-Family Residential |
100 feet |
25 feet |
|
Multifamily Residential |
30 feet/unit |
6 feet/unit, min. 24 feet |
(4) Yard Requirements in the MX Zone. A minimum of five-foot setback is required from all alleys. For residential uses, a minimum of 10-foot setback is required for a front yard (street side) setback. Open covered and uncovered porches may extend within the front setback to within five feet of the front property line. Except as may otherwise be required within the MX zone, there shall be no other minimum building setbacks. (Ord. 1408, § 1 (Exh. A), May 2, 2023.)
18.50.050 Building and site design standards.
(1) Purpose. These standards are intended to support development of residential neighborhoods that are visually interesting and pedestrian-oriented, with a mix of housing types that complement each other.
(2) Applicability. The standards and requirements in this section apply to all new development (residential and nonresidential) in the residential zones unless otherwise specified within.
(3) Building Orientation Purpose. The following standards are intended to orient buildings close to streets to promote human-scale development, slow traffic down, and encourage walking in neighborhoods. Placing buildings and entrances close to the street also encourages security and safety by having more “eyes on the street.”
(4) Entry Location and Orientation Standard. At least one main entrance for each structure that faces a street, and each townhome unit that faces a street, must meet the following standards:
(a) Be set back no further than 20 feet from the abutting public street or public sidewalk.
(b) Either:
(i) Face the street;
(ii) Be at an angle of up to 45 degrees from the street;
(iii) Face a common open space that is adjacent to the street; or
(iv) Open onto a porch. If the entrance opens onto a porch, the porch must:
(A) Be at least 24 square feet in area with a minimum four-foot depth.
(B) Have at least one porch entry facing the street.
(C) Have a roof that is no more than 12 feet above the floor of the porch.
(D) Have a roof that covers at least 30 percent of the porch area.
(5) Garage Size and Placement. These garage standards apply only to new residential development constructed after May 2, 2023. Where one or more garages face a street, the following standards apply:
(a) The front elevation of the garage(s) may not extend in front of the street-facing elevation of the primary dwelling structure.
(b) The width of all garages on the street-facing elevation shall not exceed 50 percent of the total width of that elevation. The width of the garage shall be measured from the edges of the finished exterior garage wall.
(c) Garages that face a street shall contain at least one of the following design features:
(i) Garage trellis or pergola extending at least 12 inches from the building face;
(ii) Windows on 15 percent of the garage door;
(iii) Decorative hardware;
(iv) Natural wood finish;
(v) A recess of at least three feet behind the primary dwelling;
(vi) Multiple materials finish or colors are used.
(6) Architectural Standards. All buildings that are subject to this section shall comply with all of the following standards. The graphics provided with each standard are intended to show examples of how to comply. Other building styles and designs can be used to comply, so long as they are consistent with the text of this section. An architectural feature (i.e., as shown in the graphics) may be used to comply with more than one standard.
(a) Building Form. The continuous horizontal distance (i.e., as measured from end-wall to end-wall) of individual buildings shall not exceed 160 feet. All buildings shall incorporate design features such as offsets, balconies, projections, window reveals, or similar elements to preclude large expanses of uninterrupted building surfaces, as shown in Figure 18.50-A. Along the vertical face of a structure, such features shall occur at a minimum of every 40 feet, and each floor shall contain at least two of the following features:
(i) Recess (e.g., deck, patio, courtyard, entrance, or similar feature) that has a minimum depth of four feet;
(ii) Extension (e.g., floor area, deck, patio, entrance, or similar feature) that projects a minimum of two feet and runs horizontally for a minimum length of four feet; and/or
(iii) Offsets or breaks in roof elevation of two feet or greater in height.
(b) Eyes on the Street. All building elevations visible from a street right-of-way shall provide doors, porches, balconies, and/or windows, as follows:
(i) A minimum of 50 percent of front (i.e., street-facing) elevations, and a minimum of 25 percent of side and rear building elevations, as applicable, shall meet this standard.
(ii) “Percent of elevation” is measured as the percentage of a building wall with doors, porches, balconies, terraces, and/or windows, where the building wall is measured as the sum of the vertical plane of all wall areas above grade that are visible on one side of a building. The roof area, wall offsets that are perpendicular to the primary orientation of the facade, and gable ends below the ridge of the roof and above the eave line are not counted as wall area.
Figure 18.50-A Building Form (Multidwelling example)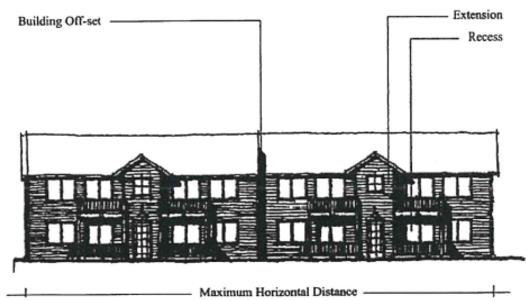
(c) Detailed Design Standards. New development in the residential zones shall provide architectural details using the list provided here. Details are required as follows:
(i) All single detached dwellings, duplexes, triplexes, fourplexes, and multidwelling buildings shall incorporate at least five of the following elements on the street-facing facade.
(ii) All townhome units shall incorporate at least two of the following elements on the street-facing facade. For corner lots, this standard applies to both street-facing facades.
(iii) All nonresidential buildings shall incorporate at least three of the following elements on the street-facing facade.
(A) Covered porch at least 36 square feet, with a depth not less than six feet as measured perpendicular from the face of the main building facade to the edge of the porch.
(B) Recessed entry area at least two feet deep, as measured horizontally from the face of the main building facade, and at least five feet wide.
(C) Offset on the building face of at least 16 inches from one exterior wall surface to the other.
(D) Dormer that is at least four feet wide.
(E) Roof eaves with a minimum projection of 12 inches from the intersection of the roof and the exterior walls.
(F) Roof line offsets of at least two feet from the top surface of one roof to the top surface of the other.
(G) Tile shingle roofs.
(H) Horizontal lap siding between three to seven inches wide (the visible portion once installed).
(I) Brick, cedar shingles, stucco, or other similar decorative materials covering at least 40 percent of the street-facing facade.
(J) Gable roof, hip roof, or gambrel roof design.
(K) Window trim around all windows at least three inches wide and five-eighths inches deep.
(L) Window recesses, in all windows, of at least three inches as measured horizontally from the face of the building facade.
(M) Balcony that is at least three feet deep, five feet wide, and accessible from an interior room.
(N) Bay window at least one foot deep and three feet wide.
(O) Attached garage width, as measured between the edges of the exterior finished garage wall, of 30 percent or less of the total width of that elevation.
(P) Permanent solar rooftop panels covering at least 60 percent of the roof area.
(Q) Decorative shutters on the exterior of ground floor windows.
Figure 18.50-B Examples of Architectural Details – Single Detached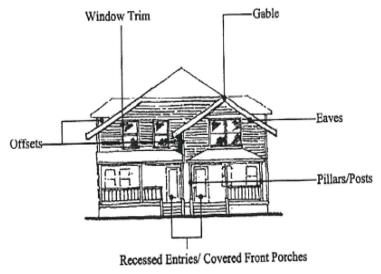
Figure 18.50-C Examples of Architectural Details – Townhome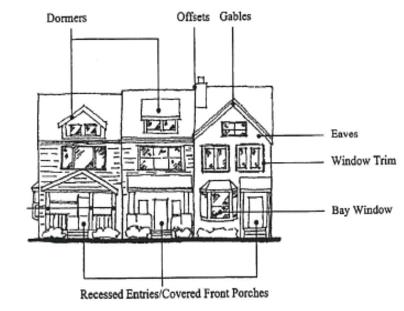
Figure 18.50-D Examples of Architectural Details – Multidwelling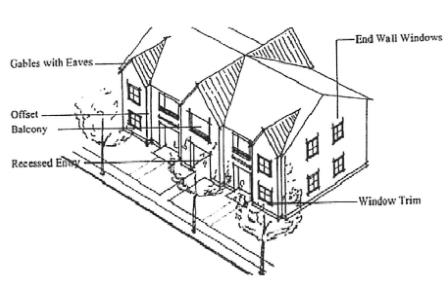
(Ord. 1408, § 1 (Exh. A), May 2, 2023.)
18.50.060 Special standards for certain uses.
(1) Townhomes, duplexes, and triplexes shall comply with the standards in subsections (1)(a) through (d) of this section. The standards are intended to control development scale; avoid or minimize impacts associated with traffic, parking, and design compatibility; and ensure management and maintenance of common areas.
(a) The maximum number and width of consecutively attached townhomes (i.e., with attached walls at property line) shall not exceed four units, or 80 feet (from end-wall to end-wall), whichever is less.
(b) Townhome, duplex, and triplex subdivisions (four or more lots) shall receive vehicle access from a rear alley. Alley(s) shall be created at the time of subdivision approval. Alleys are not required when existing development patterns or topography make construction of an alley impracticable. As necessary, the City shall require dedication of rights-of-way or easements and construction of pathways between townhome lots (e.g., between building breaks) to implement the standards in MCC Title 17 for access and circulation.
Figure 18.50-E Townhomes and Multi-Housing with Alley Access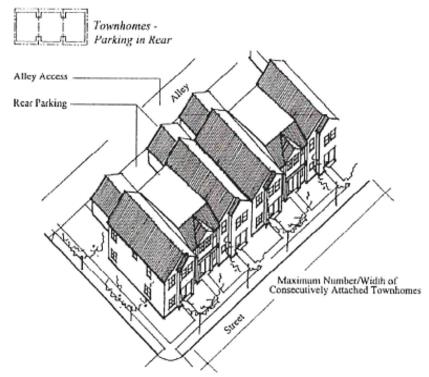
Figure 18.50-F Townhomes and Multi-Housing with Street Access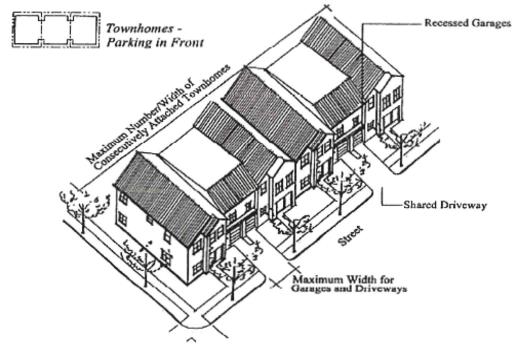
(c) Street Access Developments. Town-homes, duplexes, and triplexes receiving access directly from a public or private street shall comply with all of the following standards in order to minimize interruption of adjacent sidewalks by driveway entrances, slow traffic, improve appearance of the streets, and minimize paved surfaces for better storm water management.
(i) The maximum allowable driveway width facing the street is 24 feet per dwelling unit, or 32 feet total per lot, whichever is less.
(ii) Two adjacent garages shall share one driveway when individual driveways would otherwise be separated by less than 20 feet (i.e., the width of one on-street parking space). When a driveway serves more than one lot, the developer shall record an access and maintenance easement/agreement to benefit each lot before building permit issuance.
(d) Common Areas. Common areas (e.g., landscaping in private tracts, shared driveways, private alleys, and similar uses) shall be maintained by a homeowners’ association or other legal entity. A homeowners’ association may also be responsible for exterior building maintenance. A copy of any applicable covenants, restrictions, and conditions shall be recorded and provided to the City before building permit approval.
(2) Multiple Dwellings. New multiple dwelling developments shall comply with the standards in subsections (2)(a) through (f) of this section:
(a) Building Mass Supplemental Standard. The maximum width or length of a multiple dwelling building shall not exceed 160 feet (from end-wall to end-wall).
(b) Common Open Space Standard. Inclusive of required setback yards, a minimum of 15 percent of the site area shall be designated and permanently reserved as usable common open space in multiple dwelling developments with greater than 10 dwellings. The site area is defined as the lot or parcel on which the development is planned, after subtracting any required dedication of street right-of-way and other land for public purposes (e.g., public park or school grounds, etc.). Sensitive lands and historic buildings or landmarks open to the public and designated by the Comprehensive Plan may be counted toward meeting the common open space requirements.
(c) Private Open Space Standard. Private open space areas shall be required for ground-floor and upper-floor housing units based on all of the following standards:
(i) A minimum of 50 percent of all ground-floor housing units shall have front or rear patios or decks measuring at least 48 square feet. Ground-floor housing means the housing unit entrance (front or rear) is within five feet of the finished ground elevation (i.e., after grading and landscaping);
(ii) A minimum of 50 percent of all upper-floor housing units shall have balconies or porches measuring at least 24 square feet. “Upper-floor housing” means housing units that are more than five feet above the finished grade; and
(iii) Private open space areas shall be oriented toward common open space areas and away from adjacent single detached residences, trash receptacles, parking and drives to the greatest extent practicable.
(d) Exemptions. Exemptions to the common open space standard may be granted for multi-unit developments of up to 10 units. Exemptions may be granted for the first 20 units of a larger project when these developments are within one-quarter mile (measured walking distance) of a public park; and there is a direct, accessible (i.e., Americans with Disabilities Act-compliant), lighted, and maintained pedestrian trail or sidewalk between the site and the park. An exemption shall be granted only when the nearby park provides active recreation areas such as play fields, children’s play area, sports courts, walking/fitness course, or similar facilities.
(e) Trash Receptacles. Trash receptacles shall be oriented away from adjacent residences and shall be screened with an evergreen hedge or solid fence or wall of not less than six feet in height.
(f) Pedestrian access and circulation shall be provided in accordance with the requirements of MCC 18.150.060, Pedestrian access and circulation.
(3) Cottage Clusters. Cottage cluster developments shall meet the standards in subsections (3)(a) through (j) of this section.
(a) Building Separation. Cottages shall be separated by a minimum distance of six feet. The minimum distance between all other structures, including accessory structures, shall be in accordance with building code requirements.
(b) Building Height. The maximum building height for all structures is 25 feet or two stories, whichever is greater.
(c) Cottage Orientation. Cottages must be clustered around a common courtyard, meaning they abut the associated common courtyard or are directly connected to it by a pedestrian path, and must meet the following standards:
(i) Each cottage within a cluster must either abut the common courtyard or must be directly connected to it by a pedestrian path.
(ii) A minimum of 50 percent of cottages within a cluster must be oriented to the common courtyard and must:
(A) Have a main entrance facing the common courtyard;
(B) Be within 10 feet from the common courtyard, measured from the facade of the cottage to the nearest edge of the common courtyard; and
(C) Be connected to the common courtyard by a pedestrian path.
(iii) Cottages within 20 feet of a street property line may have their entrances facing the street.
(iv) Cottages not facing the common courtyard or the street must have their main entrances facing a pedestrian path that is directly connected to the common courtyard.
(d) Common Courtyard Design Standards. Each cottage cluster must share a common courtyard in order to provide a sense of openness and community of residents. Common courtyards must meet the following standards:
(i) The common courtyard must be a single, contiguous piece.
(ii) Cottages must abut the common courtyard on at least two sides of the courtyard.
(iii) The common courtyard must contain a minimum of 150 square feet per cottage within the associated cluster.
(iv) The common courtyard must be a minimum of 15 feet wide at its narrowest dimension.
(v) The common courtyard shall be developed with a mix of landscaping, lawn area, pedestrian paths, and/or paved courtyard area, and may also include recreational amenities. Impervious elements of the common courtyard shall not exceed 75 percent of the total common courtyard area.
(vi) Pedestrian paths must be included in a common courtyard. Paths that are contiguous to a courtyard shall count toward the courtyard’s minimum dimension and area. Parking areas, required setbacks, and driveways do not qualify as part of a common courtyard.
Figure 18.50.060-1 Cottage Cluster Orientation and Common Courtyard Standards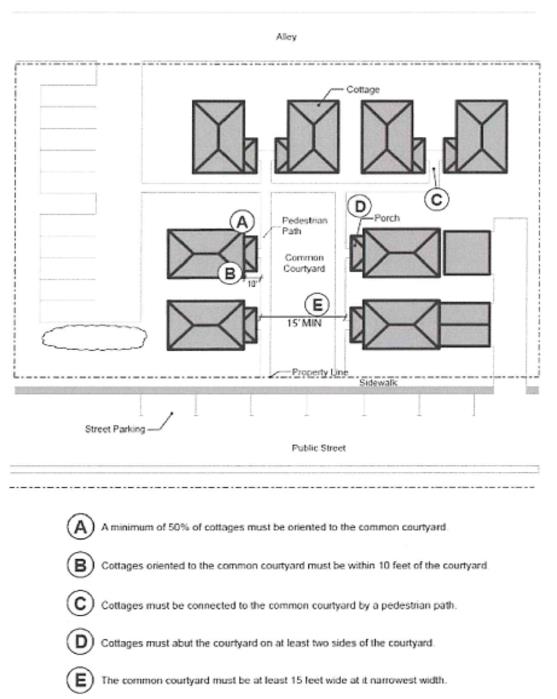
(e) Community Buildings. Cottage cluster projects may include community buildings for the shared use of residents that provide space for accessory uses such as community meeting rooms, guest housing, exercise rooms, day care, or community eating areas. Community buildings must meet the following standards:
(i) Each cottage cluster is permitted one community building.
(ii) A community building that meets the development code’s definition of a dwelling unit must meet the maximum 900 square foot footprint limitation that applies to cottages, unless a covenant is recorded against the property stating that the structure is not a legal dwelling unit and will not be used as a primary dwelling.
(f) Pedestrian Access.
(i) An accessible pedestrian path must be provided that connects the main entrance of each cottage to the following:
(A) The common courtyard;
(B) Shared parking areas;
(C) Community buildings; and
(D) Sidewalks in public rights-of-way abutting the site or rights-of-way if there are no sidewalks.
(ii) The pedestrian path must be hard-surfaced and a minimum of four feet wide.
(g) Windows. Cottages within 20 feet of a street property line must meet any window coverage requirement that applies to detached single-family dwellings in the same zone.
(h) Parking Design.
(i) Clustered Parking. Off-street parking may be arranged in clusters, subject to the following standards:
(A) Cottage cluster projects with fewer than 16 cottages are permitted parking clusters of not more than five contiguous spaces.
(B) Cottage cluster projects with 16 cottages or more are permitted parking clusters of not more than eight contiguous spaces.
(C) Parking clusters must be separated from other spaces by at least four feet of landscaping.
(D) Clustered parking areas may be covered.
(ii) Parking Location and Access.
(A) Off-street parking spaces and vehicle maneuvering areas shall not be located:
1. Within 20 feet from any street property line, except alley property lines;
2. Between a street property line and the front facade of cottages located closest to the street property line. This standard does not apply to alleys.
(B) Off-street parking spaces shall not be located within 10 feet of any other property line, except alley property lines. Driveways and drive aisles are permitted within 10 feet of other property lines.
(iii) Screening. Landscaping, fencing, or walls at least three feet tall shall separate clustered parking areas and parking structures from common courtyards and public streets.
(iv) Garages and Carports.
(A) Garages and carports (whether shared or individual) must not abut common courtyards.
(B) Individual attached garages up to 200 square feet shall be exempted from the calculation of maximum building footprint for cottages.
(C) Individual detached garages must not exceed 400 square feet in floor area.
(D) Garage doors for attached and detached individual garages must not exceed 20 feet in width.
(i) Accessory Structures. Accessory structures must not exceed 400 square feet in floor area.
(j) Existing Structures. On a lot or parcel to be used for a cottage cluster project, an existing single detached dwelling on the same lot at the time of proposed development of the cottage cluster may remain within the cottage cluster project area under the following conditions:
(i) The existing dwelling may be nonconforming with respect to the requirements of this code.
(ii) The existing dwelling may be expanded up to the maximum building footprint in MCC 18.45.010; however, existing dwellings that exceed the maximum footprint of this code may not be expanded.
(iii) The floor area of the existing dwelling shall not count towards the maximum average floor area of a cottage cluster.
(iv) The existing dwelling shall be excluded from the calculation of orientation toward the common courtyard, per subsection (3)(c)(i) of this section.
Figure 18.50.060-2 Cottage Cluster Parking Design Standards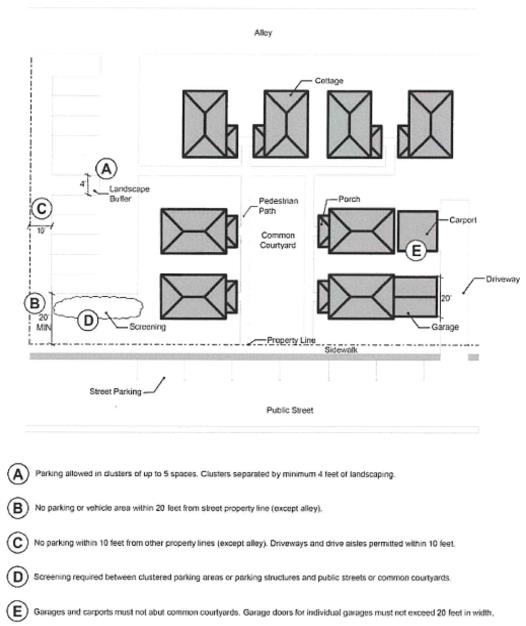
(Ord. 1408, § 1 (Exh. A), May 2, 2023.)


