Chapter 18.69
CENTRAL BUSINESS DISTRICT ZONE (CBD)
Sections:
Article I. General Provisions
18.69.020 CBD zone boundaries.
18.69.040 Discontinuance of a nonconforming use.
Article II. Central Business District Zone (CBD) Design Standards
18.69.150 Development review process.
18.69.160 Residential uses permitted.
18.69.170 Standards for attached residential structures.
18.69.180 Standards for all commercial, industrial and mixed use structures.
Article I. General Provisions
18.69.010 Purpose and intent.
The intent of the CBD zone is to meet the goals and objectives of the “Rainier Downtown Riverfront Development Plan, September 2000.” The purpose of the zone is to encourage new retail, housing, office and recreation development with pedestrian links to the Columbia River; to bring new vitality and mixed-use development that is compatible with the historical buildings unique to downtown Rainier; and to lessen the impact of the railroad in the downtown. The intent is to strengthen the downtown as the “heart” of the community and as a logical place for people to gather, and create the city’s business, residential and tourist center. The zone is intended to support this goal through elements of design and appropriate mixed-use development. (Ord. 1003 Exh. A § 3.13, 2003)
18.69.020 CBD zone boundaries.
The CBD zone is bounded on the east by the centerline of East 4th Street, on the north by the Rainier city limits, on the west by the centerline of West 3rd Street except jogging east on A Street to the east property line of the Eng property (tax lots 1,500 and 1,503, Map 721642), and on the south by land contiguous to B Street, to the midblock line between B and C Streets. See the following CBD zone map:
CBD Zone Map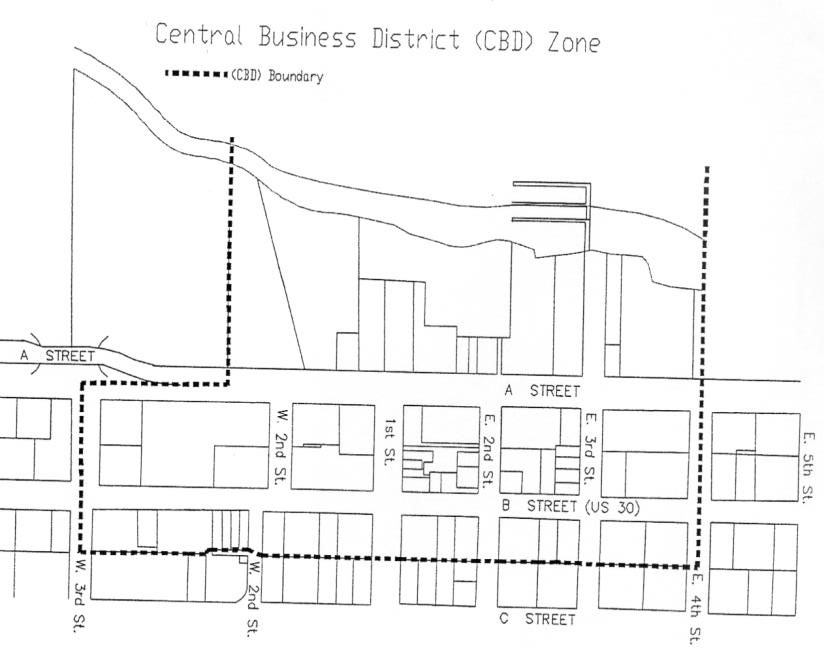
(Ord. 1003 Exh. A § 3.13, 2003)
18.69.030 Permitted uses.
|
Central Business District Zone (CBD) – Permitted Land Uses |
||
|---|---|---|
|
Land Use |
CBD Zone |
B Street in CBD Zone |
|
Residential |
P (1) |
P (1) |
|
Commercial |
|
|
|
Retail sales and service, except vehicles (2) |
|
|
|
– up to 5,000 square feet GLA* |
P |
P |
|
Restaurants |
P |
P |
|
– with drive-thru (2) |
N |
P |
|
Offices and clinics |
P |
P |
|
Lodging |
P |
P |
|
Vehicle and boat service and repair |
|
|
|
– enclosed in building |
CU |
CU |
|
Vehicle fuel sales (2) |
CU |
P |
|
Vehicle and boat sales in enclosed building (2) |
CU |
P |
|
Commercial and public parking (2) |
P |
P |
|
Commercial or industrial storage |
N |
N |
|
Entertainment |
|
|
|
– enclosed in building (e.g., theater) |
P |
P |
|
– not enclosed (e.g., amusement) |
CU |
CU |
|
Wholesale |
N |
N |
|
Civic |
|
|
|
Government |
|
|
|
– point of service (e.g., library) |
P |
P |
|
– no point of service |
CU |
N |
|
Parks and open space |
P |
P |
|
Schools |
|
|
|
– preschool, daycare and primary |
CU |
CU |
|
– secondary, colleges and vocational |
CU |
CU |
|
Clubs and religious institutions |
CU |
CU |
|
Industrial |
|
|
|
Light manufacturing and production |
|
|
|
– less than 10,000 square feet, or with retail outlets |
CU |
CU |
|
Heavy industrial |
N |
N |
|
Marine |
|
|
|
Marina, boat launch, public or private dock |
P |
N |
Key to Zones:
CBD = Central business district zone
B Street = The portion of B Street inside the CBD
Key to Permitted Uses:
P = Permitted
CU = Conditional use permit required
N = Not permitted
*GLA = Gross leasable area
Special Conditions:
(1) Residential uses are permitted on upper stories and on ground floors when they do not use storefront space.
(2) Fueling islands, vehicle drives, surface parking areas, and drive-up/thru facilities shall not be within 20 – 40 feet of a street intersection, as measured from the property line.
(Ord. 1003 Exh. A § 3.13, 2003)
18.69.040 Discontinuance of a nonconforming use.
Notwithstanding all other provisions of Chapter 18.140 RMC, Nonconforming Uses, if a nonconforming use in the CBD zone is discontinued for more than 18 months, the building or land shall thereafter be occupied only for a use conforming to the zoning applied to the property. (Ord. 1003 Exh. A § 3.13, 2003)
18.69.050 Lot size.
No lot size requirements except for multifamily and attached housing, as follows:
A. Multifamily Dwelling. Multifamily dwellings may be located above a ground floor commercial use or in a separate residential structure. Building height and number of units shall be determined by State Building and Fire Codes. The minimum lot size shall be determined by parking, setback and landscaping requirements, in accordance with Article II of this chapter, Central Business District Zone (CBD) Design Standards, but in no case may exceed 20 dwelling units per acre. (Ord. 1003 Exh. A § 3.13, 2003)
18.69.060 Setbacks.
Setbacks shall be provided in accordance with Article II of this chapter, Central Business District Zone (CBD) Design Standards. (Ord. 1003 Exh. A § 3.13, 2003)
18.69.070 Building height.
The maximum building height of any structure shall be five stories or 55 feet, whichever is less. The minimum building height is 24 feet and must include a second story that is at least 30 percent of the first floor dimension. (Ord. 1003 Exh. A § 3.13, 2003)
18.69.080 Lot coverage.
No maximum or minimum lot coverage restrictions in the CBD zone. This section prevails over other conflicting lot coverage standards in the code. (Ord. 1003 Exh. A § 3.13, 2003)
18.69.090 Parking.
As per Chapter 18.105 RMC, Off-Street Parking and Loading, except that residential parking spaces per dwelling unit are as follows:
A. One-bedroom unit: 1.25 spaces;
B. Two-bedroom unit: 1.5 spaces;
C. Three-bedroom unit: 1.75 spaces. (Ord. 1003 Exh. A § 3.13, 2003)
18.69.100 Standards.
All attached residential, commercial, light industrial and mixed-use structures located within the CBD shall comply with at least 75 percent of Article II of this chapter, Central Business District Zone (CBD) Design Standards. (Ord. 1003 Exh. A § 3.13, 2003)
18.69.110 Design review.
A. All new development in the CBD zone, including new construction, a significant modification or expansion, or a change in use, when a building permit is required, is subject to design review under the provisions of Chapter 18.145 RMC, and including at least 75 percent of the design standards defined in Article II of this chapter, Central Business District Zone (CBD) Design Standards.
B. Existing Buildings. When a building permit is required for significant modification or expansion of an existing building, the extent of design review and the required design standards is limited to improvements that are the subject of the building permit. When a change in use in an existing building is proposed, and the new use is more intensive in any external impact, as determined by the planning director and public works director, design review is required under the provisions of Chapter 18.145 RMC, and the request is not subject to the CBD design standards of Article II of this chapter, Central Business District Zone (CBD) Design Standards. External impact includes, but is not limited to, impacts such as traffic, parking, trucks, increase in public facilities, hours of operation and noise. Any outside storage or display areas shall be approved through design review. (Ord. 1003 Exh. A § 3.13, 2003)
18.69.120 Signs.
Repealed by Ord. 1056. (Ord. 1003 Exh. A § 3.13, 2003)
Article II. Central Business District Zone (CBD) Design Standards
18.69.130 Purpose.
A special set of design standards apply to all attached residential, commercial, industrial and mixed-use structures located within the downtown/riverfront area. The purpose of these standards is to assure a high-quality, pedestrian-oriented development pattern in the downtown/riverfront area consistent with the vision expressed in the Rainier downtown/riverfront plan. The provisions of this overlay district do not change the base zoning or range of uses permitted on a property except as described in this article. When standards contained in this overlay district differ from standards for the base zone, these standards prevail. (Ord. 1003 Exh. A § 3.13.01, 2003)
18.69.140 Applicability.
All attached residential, commercial, industrial and mixed-use structures located within the central business district zone (CBD) shall comply with at least 75 percent of the standards of this article. (Ord. 1003 Exh. A § 3.13.01, 2003)
18.69.150 Development review process.
All attached residential, commercial, industrial and mixed-use structures located within the CBD zone area shall be reviewed and approved following the requirements of Article I of this chapter and Chapter 18.145 RMC, Design Review. Design review approval shall include a finding that a proposal meets the standards contained in this article. (Ord. 1003 Exh. A § 3.13.01, 2003)
18.69.160 Residential uses permitted.
Multifamily dwellings, attached single-family dwellings, and residential uses contained in mixed-use development projects are permitted within the CBD zone as per the table in RMC 18.69.030, Permitted uses. New detached single-family dwellings are not permitted. For residential-only projects, a density of 20 units per acre is permitted. (Ord. 1003 Exh. A § 3.13.01, 2003)
18.69.170 Standards for attached residential structures.
The standards of this section apply to development of attached residential structures in the CBD zone.
A. Landscaping. The purpose of this standard is to create an attractive landscaped area when residential structures are set back from the property line. Landscaping must be provided between structures and the street, as follows:
1. Foundation Landscaping. All street-facing elevations must have landscaping along their foundation. The landscaped area may be along the outer edge of a porch instead of the foundation. This landscaping requirement does not apply to portions of the building facade that provide access for pedestrians or vehicles to the building. The foundation landscaping must meet the following standards:
a. The landscaped area must be at least three feet wide;
b. There must be at least one three-gallon shrub for every three lineal feet of foundation; and
c. Ground cover plants must fully cover the remainder of the landscaped area.
2. Front Yard Trees. There must be at least one tree in front of each residential structure. On corner lots, there must be one tree for each 30 feet of frontage on the side street. Tree selection is subject to an approved tree list.
B. Building Setback on Public Streets, Riverfront Walk and Public Plazas. The purpose of this standard is to reinforce the existing development pattern in downtown Rainier where buildings are placed close to the street.
1. Primary buildings must not be set back from the front lot line more than 18 feet.
2. Where the building has frontage on the riverfront walk or designated public plazas, the following standards must be met:
a. A building wall that faces the riverfront walk or plaza must be set back no more than zero feet from the lot line. Where the site has two frontages that are on the riverfront walk or plaza, this standard must be met on both frontages. Where there are more than two such frontages, this standard must be met on any two frontages;
b. For ground floor residential uses, the building wall may be set back from the lot line to allow for a front porch at a main entrance. The maximum setback is six feet. The area between the building and an adjacent riverfront walk or plaza must be hard-surfaced for use by pedestrians as an extension of the sidewalk; and
c. Optional Additional Standard. For each 100 square feet of hard-surface area between the building and the lot line, at least one of the following amenities must be provided. Structures built within two feet of the street lot line are exempt from the requirements of this subsection.
i. A bench or other seating;
ii. A tree;
iii. A landscape planter;
iv. A drinking fountain;
v. A kiosk.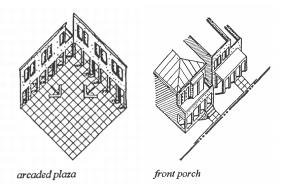
C. Residential Buffer. The purpose of this standard is to provide a transition in scale where the central business district zone (CBD) is adjacent to a lower density residential zone. Where a site zoned central business district (CBD) abuts or is across a street from an R-1, R-2 or R-3 zone, the following is required:
1. On sites that abut an R-1, R-2 or R-3 zone the following must be met:
a. In the portion of the site within 25 feet of the lower density residential zone, the building height limits are those of the adjacent residential zone; and
b. A 10-foot-deep landscaped area must be provided along any lot line that abuts the lower density residential zone. To provide visual separation, enough high shrubs to form a six-foot-high screen that is 95 percent opaque year-round shall be provided. In addition, one tree is required per 30 linear feet of landscaped area or the equivalent. A six-foot-high masonry wall may be substituted for the shrubs, but the trees and appropriate ground cover are still required. When applied along street lot lines, the screen or wall is to be placed along the interior side of the landscaped area.
2. On sites across the street from a lower density zone the following must be met:
a. On the portion of the site within 15 feet of the intervening street, the height limits are those of the lower density residential zone across the street; and
b. A 10-foot-deep area landscaped to at least the standard set out in subsection (C)(1)(b) of this section must be provided along the property line across the street from the lower density residential zone. Pedestrian and bicycle access is allowed, but may not be more than six feet wide.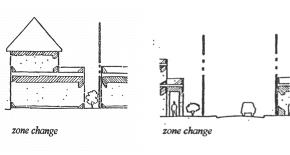
D. Building Height. The purpose of this standard is to permit taller buildings in the downtown area consistent with a traditional mixed use building type of ground floor active uses with housing or office uses above. Except as provided in subsection C of this section, structures in the central business district zone (CBD) may be up to 55 feet in height.
E. Optional Additional Standard. Avoid large monumental building elevations. The purpose of this standard is to provide for variety and articulation of buildings similar to the existing development pattern in downtown Rainier. The front elevation of large structures must be divided into smaller areas or planes. When the front elevation of a structure is more than 750 square feet in area, the elevation must be divided into distinct planes of 500 square feet or less. For the purpose of this standard, areas of wall that are entirely separated from other wall areas by a projection, such as the porch or a roof over a porch, are also individual building wall planes. This division can by done by:
1. A porch, a dormer that is at least four feet wide, or a balcony that is at least two feet deep and is accessible from an interior room;
2. A bay window that extends at least two feet; or
3. Recessing a section of the facade by at least two feet; the recessed section must be at least six feet long.
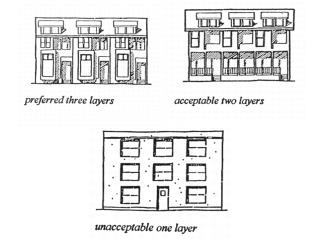
F. Roofs. The purpose of this standard is to encourage traditional roof forms consistent with existing development patterns in downtown Rainier. Roofs should have significant pitch, or if flat, be designed with a cornice or parapet. Primary structures must have either:
1. A sloped roof with a pitch that is no flatter than 6/12 and no steeper than 12/12; or
2. A roof with a pitch of less than 6/12 if either:
a. The space on top of the roof is used as a deck or balcony that is no more than 150 square feet in area and is accessible from an interior room; or
b. A cornice or parapet that meets the following:
i. There must be two parts to the cornice or parapet. The top part must project at least six inches from the face of the building and be at least two inches further from the face of the building than the bottom part of the cornice or parapet; and
ii. The height of the cornice or parapet is based on the height of the building as follows:
(A) Buildings 10 feet or less in height must have a cornice or parapet at least 12 inches high;
(B) Buildings greater than 10 feet and less than 30 feet in height must have a cornice or parapet at least 18 inches high;
(C) Buildings 30 feet or greater in height must have a cornice or parapet at least 24 inches high.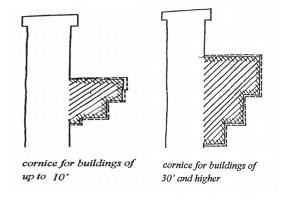
G. Main Entrance. The purpose of this standard is to locate and design building entrances that are safe, accessible from the street, and have weather protection.
1. Location of Main Entrance. The main entrance of each primary structure must face the street lot line. The following are exceptions to this standard:
a. On corner lots the main entrance may face either of the streets or be oriented to the corner.
b. For buildings that have more than one main entrance, only one entrance must meet this requirement.
c. Landscaped entrances that face a shared landscaped courtyard are exempt from this requirement.
2. Front Porch at Main Entrance. There must be a front porch at all main entrances that face the street. If the porch projects out from the building it must have a roof. If the roof of a required porch is developed as a deck or balcony it may be flat. If the main entrance is to a single dwelling, the covered area provided by the porch must be at least six feet wide and four feet deep. If the main entrance is to more than one dwelling unit, the covered area provided by the porch must be at least nine feet wide and seven feet deep.
3. Covered Balcony. Attached houses have the option of providing a covered balcony at all main entrances that face a street instead of a front porch. The covered area provided by the balcony must be at least 48 square feet, a minimum of eight feet wide and no more than 15 feet above grade. The covered balcony must be accessible from the interior living space of the house.
4. Optional Additional Standard – Ornamental Columns. If the front porch or covered balcony at a main entrance provides columns as corner supports, the columns must be ornamental columns that meet one of the following standards. Wrought iron style porch supports do not meet this standard:
a. Large columns that are divided visually into clear areas of top, center, and bottom. Large rectilinear columns are at least eight inches by eight inches; large rounded columns have a diameter of at least eight inches; or
b. Groupings of two, three or four small columns that are divided visually into clear areas of top, center, and bottom. Small rectilinear columns are at least four inches by four inches; small rounded columns have a diameter of at least four inches.
5. Openings Between Porch Floor and Ground. Openings of more than one foot between the porch floor and the ground must be covered with a solid material or lattice.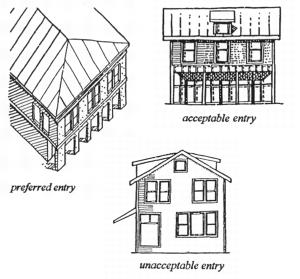
H. Vehicle Areas. The purpose of this standard is to emphasize the traditional development pattern in downtown Rainier where buildings connect to the street, and where vehicular parking and loading areas are of secondary importance.
1. Alleys. If the site is served by an alley, access for motor vehicles must be from the alley, not from a street frontage.
2. Vehicle Areas Between the Building and the Street. Except for allowed parking in front of approved garages, there are no vehicle areas allowed between the building and the street. If a site has two street lot lines, this standard must be met on both frontages. If a site has more than two street lot lines, this standard must be met on two frontages.
An exception is allowed for single-dwelling developments. Each dwelling unit in a single- dwelling development is allowed one nine-footwide driveway.
3. Parking Areas in the Front Setback. Except for allowed parking in front of approved garages, parking areas may not be located in the front setback.
4. Attached Garages. When parking is provided in a garage attached to the primary structure and garage doors face a street, the following standards must be met:
a. The garage must not be more than 40 percent of the length of the frontage or eight feet long, whichever is greater;
b. The front of the garage can be no closer to the front lot line than the front facade of the house. A setback of at least four feet is desirable;
c. Unless the garage serves three or more residential units, garage doors that are part of the street-facing elevations of a primary structure may be no more than 75 square feet in area; and
d. There may be no more than one garage door per 16 feet of building frontage.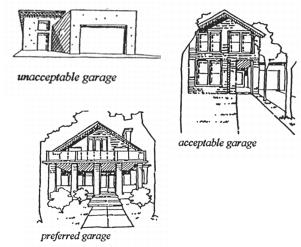
5. Driveways. Driveways for attached houses must meet the following standard. See illustrations at the end of this subsection for examples of driveways that meet the standard.
a. Driveways may be paired so that there is a single curb cut providing access to two attached houses. The maximum width allowed for the paired driveway is 18 feet; and
b. There must be at least 18 feet between single or paired driveways. Distance between driveways is measured along the front property line.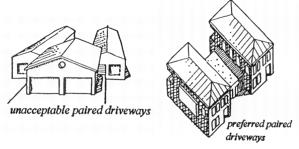
I. Foundation Material. The purpose of this standard is to minimize the impact of exposed foundations. Plain concrete block or plain concrete may be used as foundation material if the foundation material is not revealed more than three feet above the finished grade level adjacent to the foundation wall.
J. Exterior Finish Materials. The purpose of this standard is to encourage high-quality materials that are complementary to the traditional materials used in downtown Rainier.
1. Plain concrete block, plain concrete, corrugated metal, full-sheet plywood, synthetic stucco and sheet pressboard are not allowed as exterior finish material, except as secondary finishes if they cover no more than 10 percent of the surface area of each facade. Composite boards manufactured from wood or other products, such as hardboard or hardplank, may be used when the board product is less than six inches wide.
2. Where wood products are used for siding, the siding must be shingles or horizontal siding, not shakes.
3. Where horizontal siding is used, it must be shiplap or clapboard siding composed of boards with an exposure of three to six inches, or vinyl or aluminum siding which is in a clapboard or shiplap pattern where the boards in the pattern are six inches or less in width.
K. Windows. The purpose of this standard is to encourage the design of buildings, particularly windows, to follow original traditions established by older buildings in downtown Rainier. Street-facing windows must meet the following standards. Windows in rooms with a finished floor height four feet or more below grade are exempt from this standard:
1. Each window must be square or vertical;
2. A horizontal window opening may be created when:
a. Two or more vertical windows are grouped together to provide a horizontal opening, and they are either all the same size, or no more than two sizes are used. Where two sizes of windows are used in a group, the smaller window size must be on the outer edges of the grouping. The windows on the outer edges of the grouping must be vertical; the center window or windows may be vertical, square, or horizontal; or
b. There is a band of individual lites across the top of the horizontal window. These small lites must be vertical and cover at least 20 percent of the total height of the window.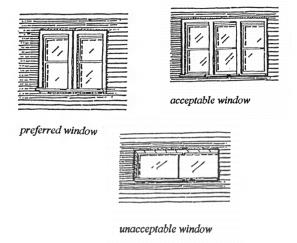
L. Trim. The purpose of this standard is to encourage the design of buildings, particularly the use of trim around major building elements, to follow original traditions established by older buildings in downtown Rainier. Trim must mark all building rooflines, porches, windows and doors on all elevations. The trim must be at least three and one-half inches wide. Buildings with an exterior material of stucco or masonry are exempt from this standard.
M. Roof-Mounted Equipment. The purpose of this standard is to minimize the visual impact of roof-mounted equipment. All roof-mounted equipment, including satellite dishes and other communication equipment, must be screened in one of the following ways. Solar heating panels are exempt from this standard:
1. A parapet as tall as the tallest part of the equipment;
2. A screen around the equipment that is as tall as the tallest part of the equipment; or
3. The equipment is set back from the street-facing perimeters of the building three feet for each foot of height of the equipment.
N. Exterior Stairs and Fire Escapes. The purpose of this standard is to minimize the visual impact of fire escapes and exterior stairs. Exterior stairs, other than those leading to a main entrance, must be at least 40 feet from all streets. Fire escapes must be at least 40 feet from all streets.
O. Roof Eaves. The purpose of this standard is to encourage the design of buildings, particularly projecting roof eaves, to follow original traditions established by older buildings in downtown Rainier. Roof eaves must project from the building wall at least 12 inches on all elevations. Buildings that take advantage of the cornice option are exempt from this standard. (Ord. 1003 Exh. A § 3.13.01, 2003)
18.69.180 Standards for all commercial, industrial and mixed use structures.
The standards in this section apply to development of all new primary nonresidential-only structures in the central business district zone (CBD). These standards also apply to exterior alterations in this zone, when the exterior alteration requires full compliance with the requirements of the applicable building codes.
A. Building Placement and the Street. The purpose of this standard is to create an attractive area when commercial or mixed-use structures are set back from the property line. Landscaping, an arcade, or a hard-surfaced expansion of the pedestrian path must be provided between a structure and the street. All street-facing elevations must meet one of the following options. Structures built to the street lot line are exempt from the requirements of this subsection. Where there is more than one street lot line, only those frontages where the structure is built to the street lot line are exempt from the requirements of this subsection.
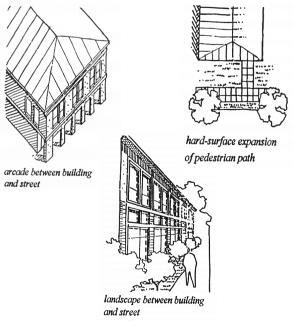
1. Foundation Landscaping Option. All street-facing elevations must have landscaping along their foundation. This landscaping requirement does not apply to portions of the building facade that provide access for pedestrians or vehicles to the building. The foundation landscaping must meet the following standards:
a. The landscaped area must be at least three feet wide;
b. There must be at least one three-gallon shrub for every three lineal feet of foundation; and
c. Ground cover plants must fully cover the remainder of the landscaped area.
2. Arcade Option. All street-facing elevations must have an arcade as a part of the primary structure that meets the following requirements:
a. The arcade must be at least six feet deep between the front elevation and the parallel building wall;
b. The arcade must consist of a series of arched openings that are each at least six feet wide. The arcade should run the full length of the street- facing elevation;
c. The arcade elevation facing a street must be at least 14 feet in height and at least 25 percent solid, but no more than 50 percent solid; and
d. The arcade must be open to the air on three sides; none of the arcade’s street-facing or end openings may be blocked with walls, glass, lattice, glass block or any other material; and
e. Each dwelling that occupies space adjacent to the arcade must have its main entrance opening into the arcade.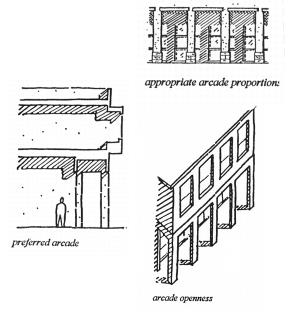
3. Hard-Surface Sidewalk Extension Option. The area between the building and the street lot line must be hard-surfaced for use by pedestrians as an extension of the sidewalk.
a. The building walls may be set back no more than six feet from the street lot line.
b. Optional Additional Standard. For each 100 square feet of hard-surfaced area between the building and the street lot line, at least one of the following amenities must be provided. Structures built within two feet of the street lot line are exempt from the requirements of this subsection.
i. A bench or other seating;
ii. A tree;
iii. A landscape planter;
iv. A drinking fountain;
v. A kiosk.
B. Improvements Between Buildings and Riverfront Walk and Public Plazas. The purpose of this standard is to reinforce the existing development pattern in downtown Rainier where buildings are placed close to the street. Where the ground floor of a building is housing ground floor commercial, industrial or residential uses, and the building has frontage on the riverfront walk or public plazas, the following standards must be met. Proposals required to meet this standard are exempt from the requirements of subsection A of this section, Building Placement and the Street.
1. A building wall that faces the riverfront walk or designated public plaza must be set back no more than zero feet from the lot line. Where the site has two frontages that are on the riverfront walk or plaza, this standard must be met on both frontages. Where there are more than two such frontages, this standard must be met on any two frontages;
2. For ground floor residential uses, the building wall may be set back from the lot line to allow for a front porch at a main entrance. The maximum setback is six feet. The area between the building and an adjacent riverfront walk or plaza must be hard-surfaced for use by pedestrians as an extension of the sidewalk; and
3. For each 100 square feet of hard-surfaced area between the building and the lot line, at least one of the following amenities must be provided. Structures built within two feet of the street lot line are exempt from the requirements of this paragraph:
a. A bench or other seating;
b. A tree;
c. A landscape planter;
d. A drinking fountain;
e. A kiosk.
C. Reinforce the Corner. The purpose of this standard is to emphasize the corners of buildings at public street intersections as special places with high levels of pedestrian activity and visual interest. On structures with at least two frontages on the corner where two city walkways meet:
1. The primary structures on corner lots at the property lines must be within six feet of both street lot lines. Where a site has more than one corner, this requirement must be met on only one corner;
2. At least one of the street-facing walls must be at least 40 feet long;
3. The highest point of the building’s street-facing elevations at a location must be within 25 feet of the corner;
4. The location of a main building entrance must be on a street-facing wall and either at the corner or within 25 feet of the corner; and
5. There is no parking within 40 feet of the corner.
D. Residential Buffer. The purpose of this standard is to provide a transition in scale where the downtown overlay zone is adjacent to a lower density residential zone. Where a site zoned central business district (CBD) abuts or is across a street from an R-1, R-2 or R-3 zone, the following is required:
1. On sites that abut an R-1, R-2 or R-3 zone the following must be met:
a. In the portion of the site within 25 feet of the lower density residential zone, the building height limits are those of the adjacent residential zone; and
b. A 10-foot-deep area landscaped to at least the residential buffer standard in RMC 18.69.170(C)(1)(b) must be provided along any lot line that abuts the lower density residential zone.
2. On sites across the street from a lower density zone the following must be met:
a. On the portion of the site within 15 feet of the intervening street, the height limits are those of the lower density residential zone across the street; and
b. A 10-foot-deep area landscaped to at least the residential buffer standard in RMC 18.69.170(C)(1)(b) must be provided along the property line across the street from the lower density residential zone. Pedestrian and bicycle access is allowed, but may not be more than six feet wide.
E. Building Height. The purpose of this standard is to permit taller buildings in the downtown area consistent with a traditional mixed use building type of ground floor active uses with the housing or office uses above.
1. Maximum Height. Except as provided in subsection D of this section, structures may be up to 55 feet in height.
2. Minimum Height. Primary buildings must be at least 16 feet in height.
F. Main Entrance. The purpose of this standard is to locate and design building entrances that are safe, accessible from the street, and have weather protection.
1. Location of Main Entrance. The main entrance of the primary structure must face the street lot line, riverfront walk or plaza. Where there is more than one street lot line, riverfront walk or plaza, the entrance may face either of them or to the corner. For residential developments there are the following exceptions:
a. For buildings that have more than one main entrance only one entrance must meet this requirement.
b. Landscaped entrances that face a shared landscaped courtyard are exempt from this requirement.
2. Front Porch at Main Entrances to Residential Uses in a Mixed-Use Development. There must be a front porch at the main entrance to residential portions of a mixed-use development if the main entrance faces a street. If the porch projects out from the building it must have a roof. If the roof of a required porch is developed as a deck or balcony it may be flat. If the main entrance is to a single dwelling unit, the covered area provided by the porch must be at least six feet wide and four feet deep. If the main entrance provides the entrance to two or more dwelling units, the covered area provided by the porch must be at least nine feet wide and seven feet deep.
G. Vehicle Areas. The purpose of this standard is to emphasize the traditional development pattern in downtown Rainier where buildings connect to the street, and where vehicular parking and loading areas are of secondary importance.
1. Access to Vehicle Areas and Adjacent Residential Zones. Access to vehicle areas must be located at least 20 feet from any adjacent residential zone.
2. Parking Lot Coverage. No more than 50 percent of the site may be used for vehicle areas.
3. Vehicle Area Screening. Where vehicle areas are across a local street from an R-1, R-2 or R-3 zone, there must be a six-foot-wide landscaped area along the street lot line. Vehicle areas across a local street from an R-1, R-2 or R-3 zone are subject to the standards of subsection D of this section, Residential Buffer.
H. Exterior Finish Materials. The purpose of this standard is to encourage high-quality materials that are complementary to the traditional materials used in downtown Rainier.
1. Plain concrete block, plain concrete, corrugated metal, full-sheet plywood, synthetic stucco, and sheet pressboard are not allowed as exterior finish material, except as secondary finishes if they cover no more than 10 percent of the surface area of each facade. Composite boards manufactured from wood or other products, such as hardboard or hardplank, may be used when the board product is less than six inches wide. Foundation material may be plain concrete or plain concrete block when the foundation material does not extend for more than three feet above the finished grade level adjacent to the foundation wall.
2. Where there is an exterior alteration to an existing building, the exterior finish materials on the portion of the building being altered or added must visually match the appearance of those on the existing building. However, if the exterior finishes and materials on the existing building do not meet the standards of subsection (H)(1) of this section, any material that meets the standards of subsection (H)(1) of this section may be used.
I. Roof-Mounted Equipment. The purpose of this standard is to minimize the visual impact of roof-mounted equipment. All roof-mounted equipment, including satellite dishes and other communication equipment, must be screened in one of the following ways. Solar heating panels are exempt from this standard.
1. A parapet as tall as the tallest part of the equipment;
2. A screen around the equipment that is as tall as the tallest part of the equipment; or
3. The equipment is set back from the street-facing perimeters of the building three feet for each foot of height of the equipment.
J. Ground Floor Windows. The purpose of this standard is to encourage interesting and active ground floor uses where activities within buildings have a positive connection to pedestrians in downtown Rainier. All exterior walls on the ground level which face a street lot line, sidewalk, plaza or other public open space or right-of-way must meet the following standards:
1. The windows must be at least 50 percent of the length and 25 percent of the ground level wall area. Ground level wall areas include all exterior wall areas up to nine feet above the finished grade. The requirement does not apply to the walls of residential units or to parking structures when set back at least five feet and landscaped.
2. Required window areas must be either windows that allow views into working areas or lobbies, pedestrian entrances, or display windows set into the wall. The bottom of the windows must be no more than four feet above the adjacent exterior grade.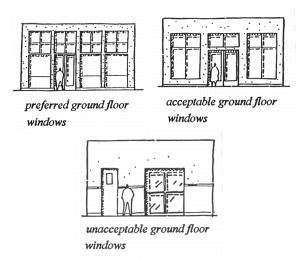
K. Distinct Ground Floor. The purpose of this standard is to emphasize the traditional development pattern in downtown Rainier where the ground floor of buildings is clearly defined. This standard applies to buildings that have any floor area in nonresidential uses. The ground level of the primary structure must be visually distinct from upper stories. This separation may be provided by:
1. A cornice above the ground level;
2. An arcade;
3. Changes in material or texture; or
4. A row of clerestory windows on the building’s street-facing elevation.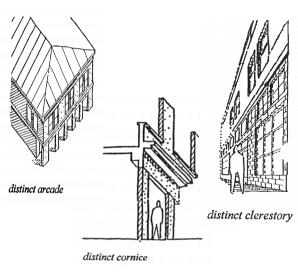
L. Roofs. The purpose of this standard is to encourage traditional roof forms consistent with existing development patterns in downtown Rainier. Roofs should have significant pitch, or if flat, be designed with a cornice or parapet. Buildings must have either:
1. A sloped roof with a pitch no flatter than 6/12; or
2. A roof with a pitch of less than 6/12 and a cornice or parapet that meets the following:
a. There must be two parts to the cornice or parapet. The top part must project at least six inches from the face of the building and be at least two inches further from the face of the building than the bottom part of the cornice or parapet;
b. The height of the cornice or parapet is based on the height of the building as follows:
i. Buildings 10 feet or less in height must have a cornice or parapet at least 12 inches high;
ii. Buildings greater than 10 feet and less than 30 feet in height must have a cornice or parapet at least 18 inches high;
iii. Buildings 30 feet or greater in height must have a cornice or parapet at least 24 inches high. (Ord. 1003 Exh. A § 3.13.01, 2003)


