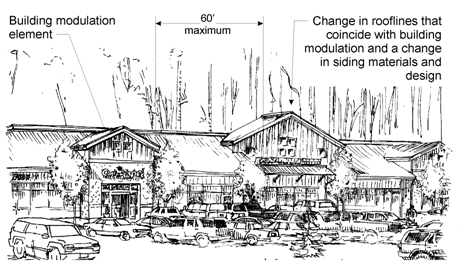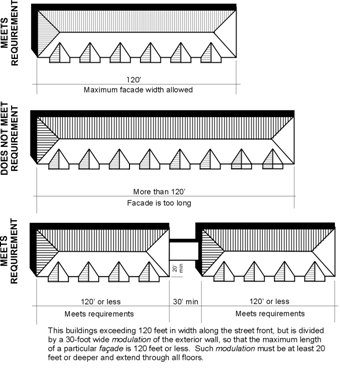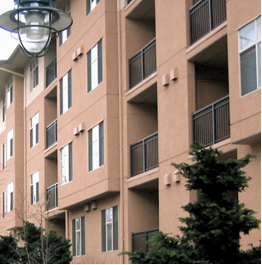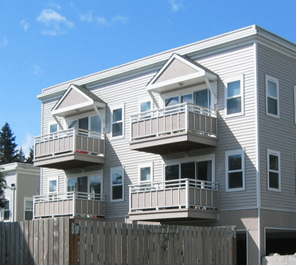Chapter 18.39
MIDTOWN DEVELOPMENT STANDARDS
Sections:
18.39.040 Drive-through facilities.
18.39.060 Pedestrian circulation.
18.39.010 Purpose.
Land use and development standards provide for cohesive site development, which is a crucial element in the creation of a midtown commercial district that has interconnected parking, complementary site design, and a logical infrastructure. The standards included in this chapter build upon the goals and policies established in the midtown center plan and Bonney Lake 2035. (Ord. 1524 § 10, 2015; Ord. 1410 § 1 (Att. A), 2011).
18.39.020 General provisions.
A. These standards shall apply to all properties within the boundaries of the Midtown Center as established in the Bonney Lake comprehensive plan.
B. All requirements of applicable underlying zoning shall be met, except as modified in this chapter.
C. All site plans shall include sufficient detail to determine whether site and building designs comply with this chapter, including the midtown future road network.
D. Developers are required to work together to coordinate site planning, so that the consistency requirements of this chapter can be more easily met. (Ord. 1641 § 19, 2020; Ord. 1410 § 1 (Att. A), 2011).
18.39.030 Lighting standards.
A. All outdoor light fixtures shall be designed, located and lamped with full cut-off fixtures with light sources downcast to prevent glare.
B. The maximum height of the light-emitting surface of a pole-mounted or building-mounted fixture is 30 feet above grade; except as provided below:
1. Pedestrian-scale lighting; and
2. Within 50 feet of a residential district, the lighting fixtures shall be no higher than 15 feet above grade.
C. Lighting shall conform to the following illumination standards:
|
Location |
Minimum |
Maximum |
|---|---|---|
|
Street lot line |
1 foot candle |
-- |
|
Interior lot line |
-- |
0.1 foot candle |
|
Rear lot line |
-- |
0.1 foot candle |
|
Building entrance |
2 foot candles |
-- |
|
Parking lots |
1 foot candle |
-- |
|
Pedestrian walkways |
1 foot candle |
-- |
|
Pedestrian-oriented spaces |
2 foot candles |
-- |
D. Pedestrian-scaled lighting shall be either be pole-mounted or building-mounted and comply with the following:
1. The height of the pedestrian lighting shall be a minimum of 12 feet to a maximum of 14 feet above the ground surface.
2. Pedestrian lighting shall be placed prior to curb ramps or intersections adjacent to the travel lane based on the travel direction so that the light is in advance of the curb ramp or intersection.
3. Luminaires shall be located at least 10 feet from the crosswalk and positioned to light the side of the pedestrian facing the approaching vehicle.
4. Luminaires shall be dimmable LEDs with automatic shutoff sensors.
5. Steps shall be taken to prevent damage to the fixtures, such as using recessed lights, bollards, and shatter-resistant fixtures.
E. Compliance.
1. An assessment of the conformance status of all planned exterior lighting fixtures on a property location must be a part of any application subject to design review or conditional use permit.
2. The submission of specific descriptions, specifications, photometric data, site installation locations, lighting plans, studies, or other information may be required, as determined by the director.
3. Confirmation of full compliance is required prior to issuance or approval of any corresponding final inspection or certificate of occupancy.
4. The burden of compliance rests with the fixture’s owner or the contractual designee of the fixture’s owner, even if installed on the property of the fixture owner’s lessee.
F. Except for uses essential for public safety, the following actions, applications, and fixtures are prohibited:
1. Searchlights, beacons, laser-source, or other high-intensity lighting fixtures.
2. Fixtures that may be confused with or construed in context as a traffic control or public safety device.
3. Lighting found by reason of attraction, intensity, glare, or trespass to be a significant public safety concern. (Ord. 1686 § 25, 2023; Ord. 1410 § 1 (Att. A), 2011).
18.39.040 Drive-through facilities.
Drive-through facilities, including but not limited to banks, cleaners, coffee shops, fast food, drug stores, and service stations, shall comply with the following:
A. Drive-through windows and stacking lanes are prohibited along facades of buildings that face a right-of-way unless they are visually screened from the street by Type 3 landscaping and/or architectural elements that are consistent with the building design.
B. The stacking lane shall be physically separated from the parking lot, sidewalk, and pedestrian areas by Type 3 landscaping and/or architectural elements that are consistent with the building design.
C. Drive-through speakers shall not be audible off site. (Ord. 1634 § 6, 2020; Ord. 1454 § 4, 2013; Ord. 1410 § 1 (Att. A), 2011).
18.39.050 Parking.
A. Commercial developments shall design parking facilities to allow for internal traffic circulation with adjacent developments. Where feasible, such circulation shall be achieved through connected parking lots.
B. Developments shall plan for driveways that can be jointly used by adjacent development.
C. All parking lots containing over 100 parking spaces must contain well-defined pedestrian walkways that separate pedestrians from cars. At least one walkway must be provided for every four rows of parking. Interconnections between walkways shall be provided to create safe walking conditions throughout the parking lot.
D. On parcels fronting SR 410, the area between the building and front property line shall be limited to required frontage improvements, landscape buffers and a maximum of two rows of parking stalls that must be devoted to customers and/or employees and must include a 20-foot drive aisle.
E. Multifamily developments shall provide visitor parking at a ratio of one visitor parking space per five dwelling units. This parking may be accomplished by designating visitor spaces within a parking lot or by creating on-street parking on private internal roads.
F. Bicycle parking must be provided in all new parking lots. A minimum of one bicycle parking space per 10 vehicle spaces must be provided, with a maximum 10 bicycle stalls per parcel for nonresidential development. Bicycle parking areas shall comply with BLMC 18.29.070(B) and (C). (Ord. 1686 § 26, 2023; Ord. 1410 § 1 (Att. A), 2011).
18.39.060 Pedestrian circulation.
A. Pedestrian walkways must provide direct connections between roadways, parking lots and building entrances.
B. Developments shall be designed to allow pedestrian walkways and bicycle lanes to connect to adjacent developments.
C. Internal sidewalks must extend to property lines to facilitate pedestrian connections between adjacent developments. (Ord. 1410 § 1 (Att. A), 2011).
18.39.070 Building design.
A. Any developments occupying two acres or more of land area shall provide a plaza or other exterior gathering space equivalent to at least one percent of the overall acreage of the site. The plaza design must include gathering areas with benches or seating spaces, landscaping, and trash receptacles.
B. Multistory commercial buildings and commercial buildings wider than 100 feet (measured along walls adjacent to streets and/or front entrances) shall include at least three of the following articulation features along all facades at articulation intervals of no wider than 60 feet:
1. Providing building modulation of at least two feet in depth and four feet in width.
2. Repeating distinctive window patterns at intervals narrower than the articulation interval.
3. Providing a covered entry or separate weather protection feature for each articulation interval.
4. Change of roofline.
5. Changing materials and/or color with a change in building plane.
6. Providing lighting fixtures, trellis, tree, or other landscape feature within each interval.
7. Other methods that meet the intent of this chapter as approved by the director.
8. The following is an illustration of building modulation:
C. All residential buildings and residential portions of mixed-use buildings shall include at least three of the following modulation and/or articulation features at intervals of no wider than 30 feet along all facades facing a street, common open space, and common parking areas:
1. Repeating distinctive window patterns at intervals less than the required interval.
2. Vertical building modulation. Minimum depth and width of modulation is 18 inches and four feet (respectively) if tied to a change in color or building material and/or roofline modulation. Otherwise, minimum depth of modulation is 10 feet and minimum width for each modulation is 15 feet. Balconies may not be used to meet the modulation option unless they are recessed or projected from the facade and integrated with the building’s architecture as determined by the director. For example, “cave” balconies or other balconies that appear to be “tacked on” to the facade, as shown in the photographs below, will not qualify for this option.
|
|
|
3. Horizontal modulation (upper level step-backs) a minimum of five feet.
4. Articulation of the building’s top, middle, and bottom. This typically includes a distinctive ground floor or lower floor design, consistent articulation of middle floors, and a distinctive roofline.
D. The maximum facade width, which is the apparent width of the structure facing the street including required modulation, is 120 feet. Buildings exceeding 120 feet in width along the street front shall be divided by a minimum 30-foot-wide modulation of the exterior wall, so that the maximum length of a particular facade is 120 feet. Such modulation must be at least 20 feet or deeper and extend through all floors. Other design features will be considered by the director that effectively break up the scale of the building and add visual interest. This could include a combination of a clear change in vertical articulation and a contrasting change in building materials and/or finishes.
E. Multiple-building commercial developments are encouraged to employ a variety of colors, building materials, and architectural treatments to reduce monotony. (Ord. 1509 § 1, 2015; Ord. 1410 § 1 (Att. A), 2011).




