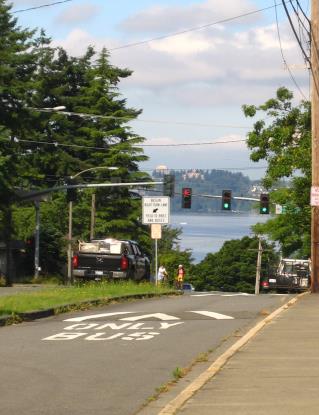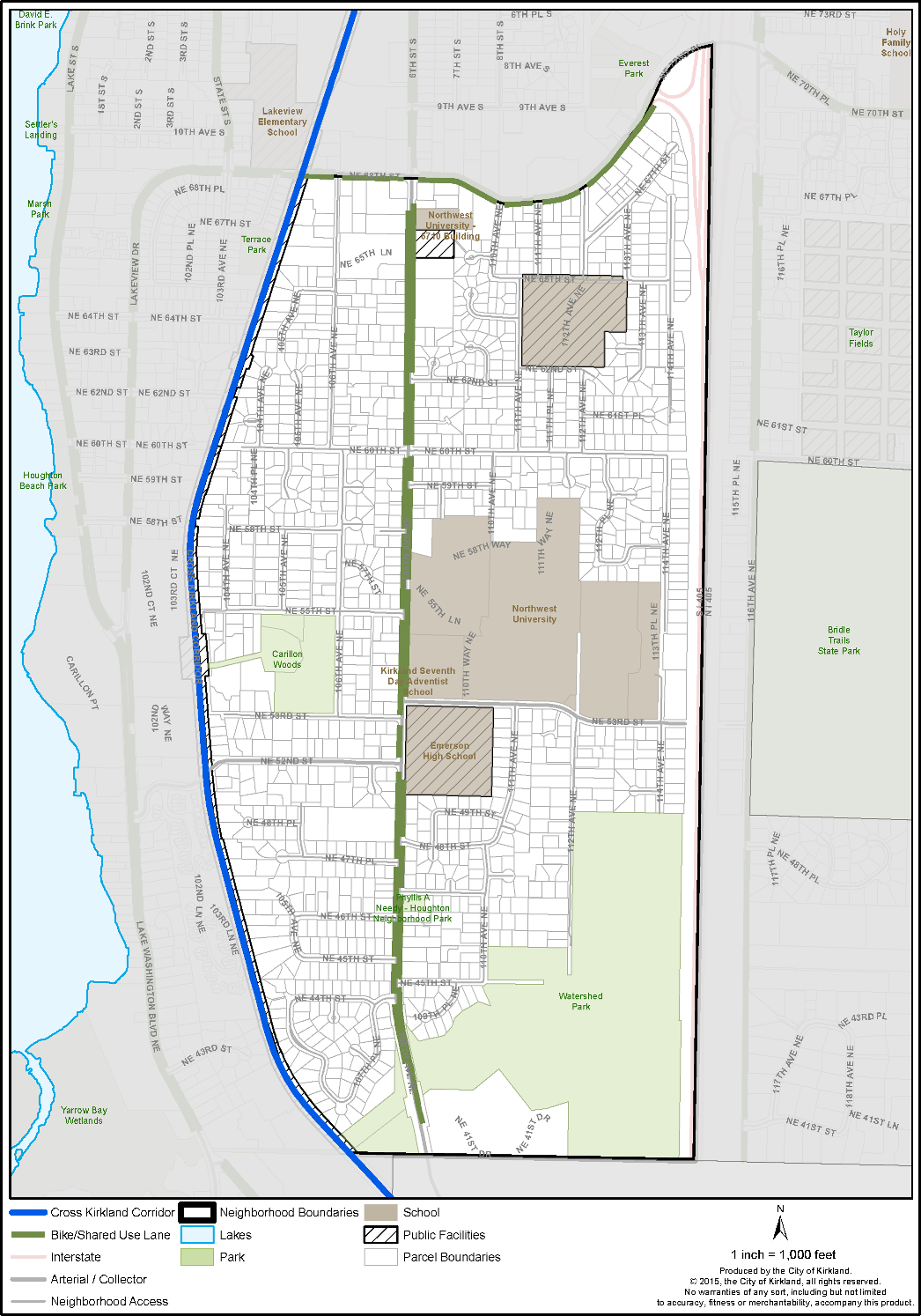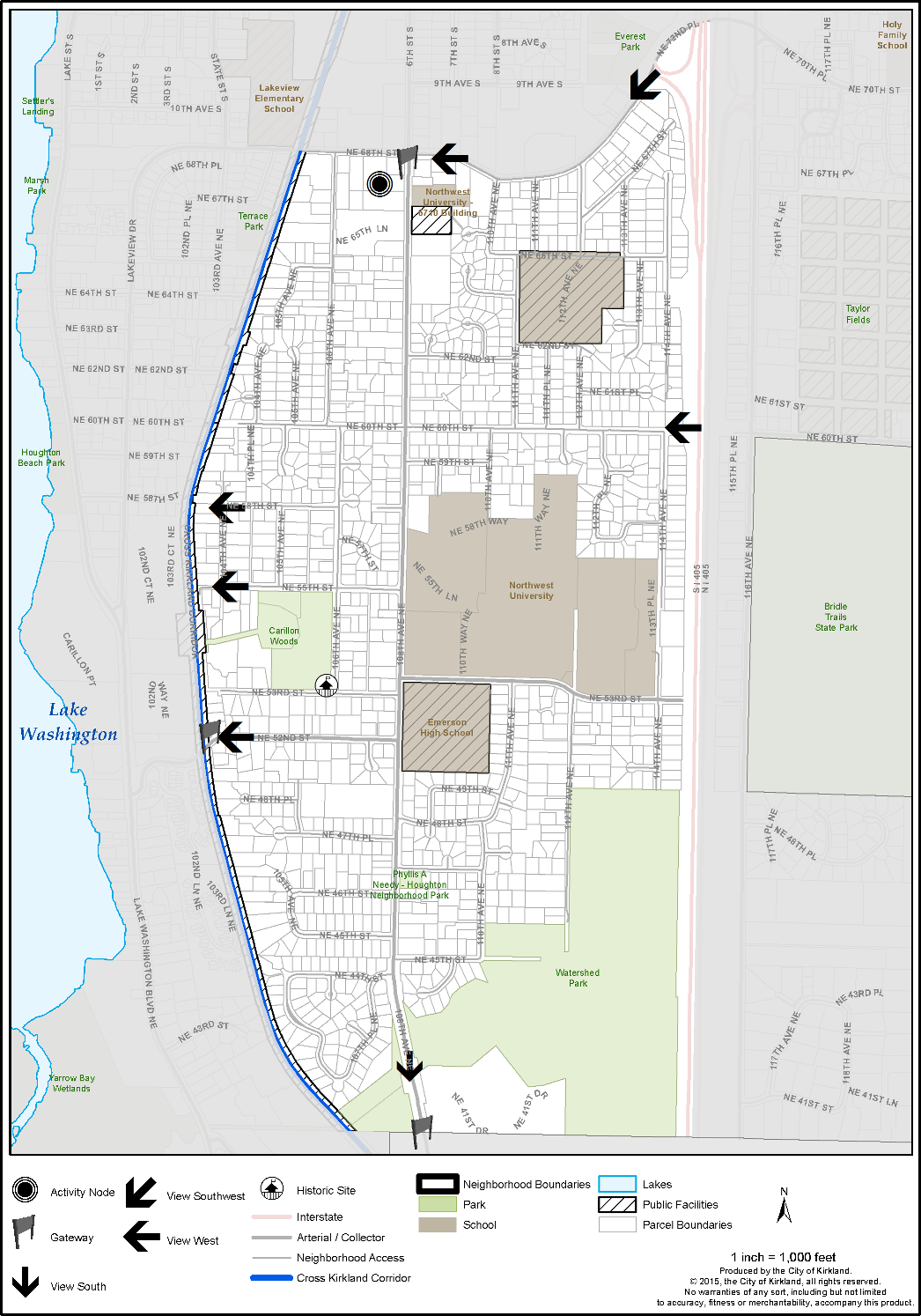9. Urban Design
Central Houghton’s unique urban design assets are identified in Figure CH-7 and play an important role in the visual image of the Central Houghton Neighborhood.
Views
Goal CH-15: Preserve public view corridors and natural features that contribute to the visual identity of the Central Houghton neighborhood.
Policy CH-15.1: Preserve public scenic views and view corridors of Lake Washington, Seattle and the Olympic Mountains from public rights-of-way and parks.
Public view corridors are important assets and should continue to be enhanced as new development occurs. Wide, expansive views of Lake Washington looking west from public rights-of-way should be maintained. Street trees along rights-of-way that offer local and territorial views should be of a variety that will not block views as trees mature.

Gateways
Goal CH-16: Enhance gateways to the neighborhood to strengthen neighborhood identity.
Policy CH-16.1: Use public and private efforts to establish gateway features at the locations identified in Figure CH-7.
Gateways welcome residents, employees and visitors into the City and help define neighborhood identity. Gateways can be in the form of natural features, such as landscaping, or structures, such as signs or buildings. The northern and southern gateways to the Central Houghton neighborhood both occur along 108th Avenue NE. The City should pursue opportunities to work with private property owners to install neighborhood gateway features as part of future development. Improvements such as signs, public art, structures, lighting and landscaping can be included.
Design Standards for 108th Avenue NE and Pedestrian Pathways
Goal CH-17: Provide public improvements that contribute to a sense of neighborhood identity and enhanced visual quality.
Policy CH-17.1: Identify design standards for 108th Avenue right-of-way:
These standards should include:
• Adequate sidewalk widths on both sides of the street.
• Street trees that are of a type that will not block views from the public rights-of-way as the trees mature.
• Public amenities such as benches, pedestrian lighting, public art, beautification of traffic medians and directional signs pointing to public facilities and points of interest.
Figure CH-6: Central Houghton Bicycle System
Figure CH-7: Central Houghton Urban Design Features




