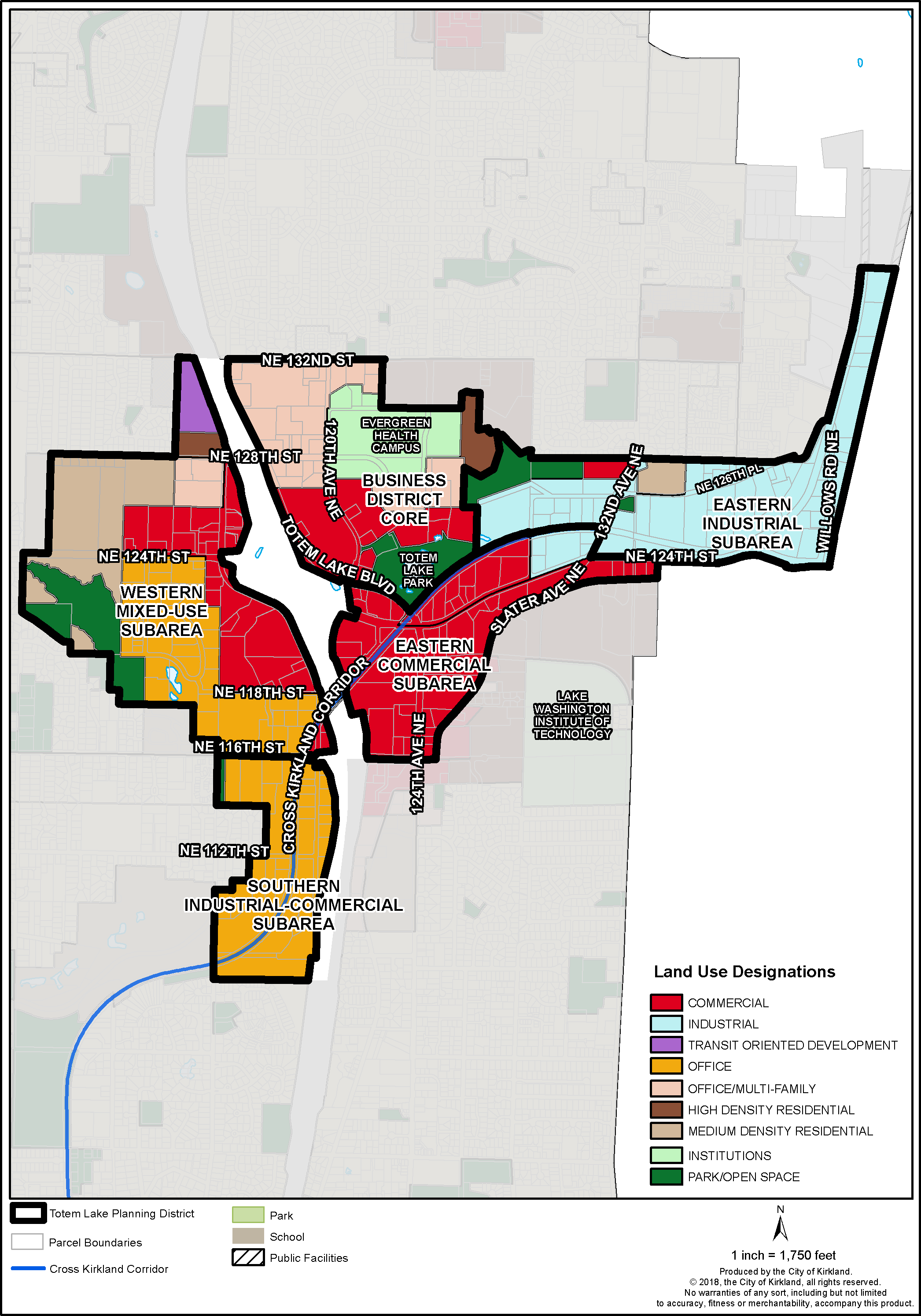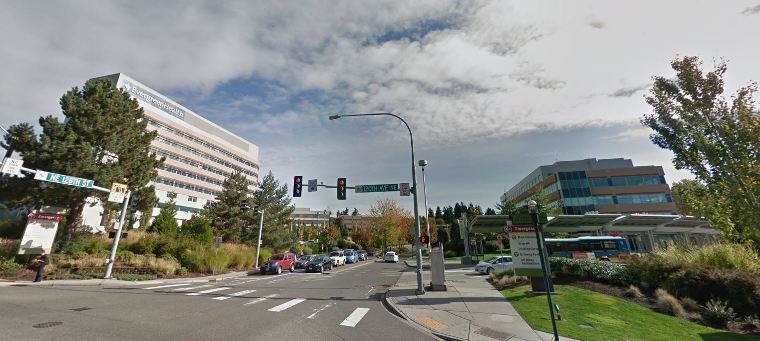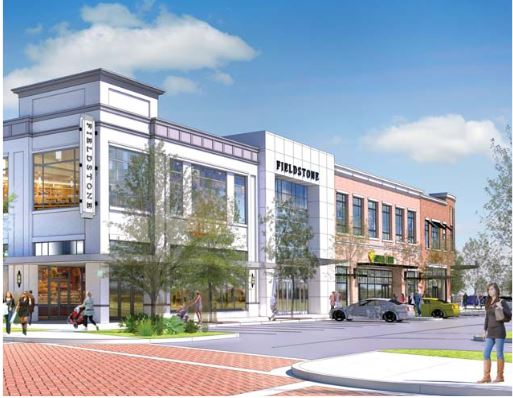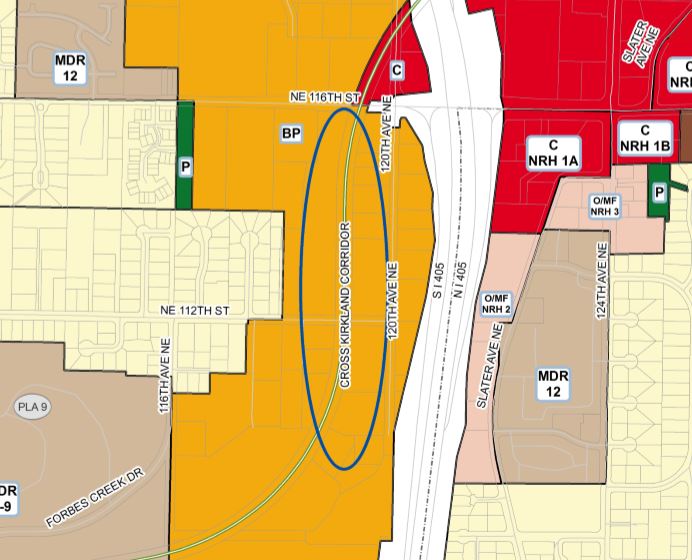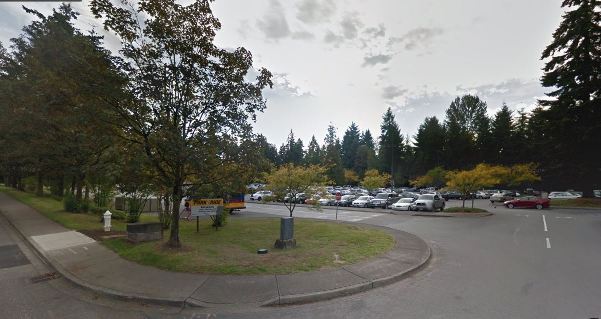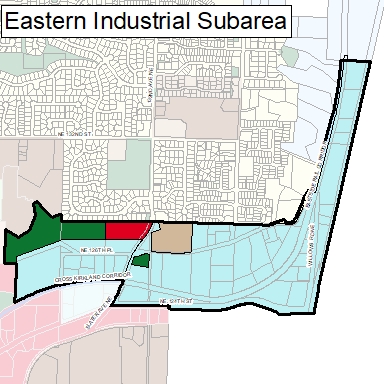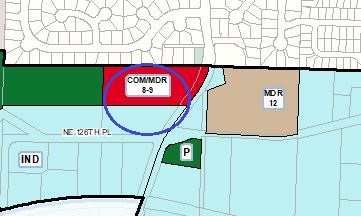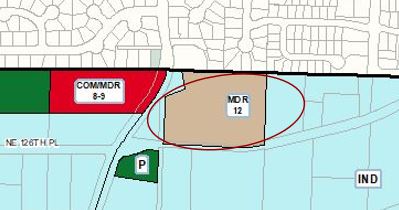11. Subarea Goals and Policies
The general goals and policies in Section 3 of this plan also apply to the Totem Lake subareas, identified in Figure TL-11. The goals and policies described below are additional efforts to address unique conditions and opportunities in these areas.
Figure TL-11: Totem Lake Subareas
Business District Core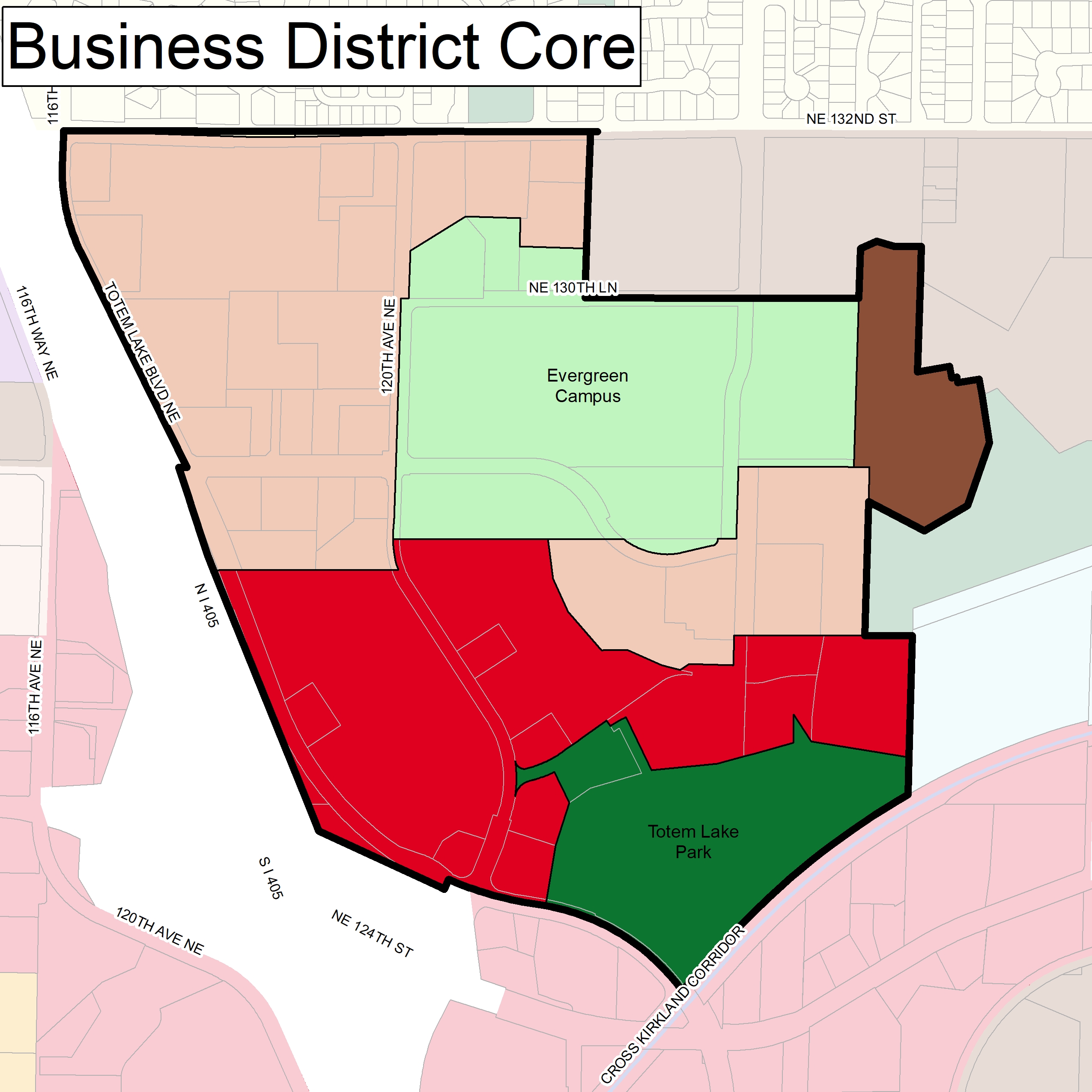
The Business District Core is home to Evergreen Health Medical Center, the Totem Lake Mall retail center, a variety of office/commercial uses, a regional transit center and Totem Lake Park. As of 2015, the core is characterized by development of low to moderate intensity. While thriving in many ways, this district has significant potential for increased activity and vitality. Policies in this plan are intended to strengthen the role of the Business District Core as the heart of the Totem Lake Urban Center, providing a thriving employment, housing, commercial, service and recreation center for the city and the region.
The location of a compact mix of land uses and employment opportunities within the core area can provide the environment for increased use of transit, and a decreased need for vehicle travel outside of the district. The policies for the Business District Core capitalize on the synergy created by existing and planned uses to create an attractive and vital community center. Ultimately, planned development in the core will contribute to the sense of community and identity for the entire Totem Lake Business District, as described in the Vision Statement.
Goal TL-26: Focus intensive growth within the core of the Totem Lake Business District.
Policy TL-26.1: Provide for increased intensity of development within the core of the Totem Lake Business District.
In the Totem Lake Business District, the most intensive commercial development is focused in the Business District Core (see inset). The Evergreen Health campus and the Totem Lake Mall play key roles in the overall health and vitality of the district, attracting a cluster of complementary and collaborative businesses.
To ensure the core is developed to urban densities, a minimum development threshold is required for new development and redevelopment within the district.
Goal TL-27: Provide a variety of high-density residential uses.
Residential development in the Business District Core is provided for in the mixed-use area. Mixed-use occurs when more than one land use is within a single building or when different uses are located in separate buildings close to each other. An important characteristic of mixed-use is that uses are in close proximity and have a good walking connection. Redevelopment in the mixed-use area could include both single use and mixed-use buildings within close proximity. Redevelopment should meet the density and intensity standards for the core area and make the mixed-use area generally more functional and attractive.
Policy TL-27.1: Encourage high density residential development within mixed-use areas, including the Totem Lake Mall.
In order to ensure a viable residential community in the Business District Core, the City provides a range of regulatory incentives that support residential development, including no maximum density, increased building height and flexible parking requirements. Additional incentives should be explored to encourage residential development. Improvements to public spaces and streetscapes should be considered as ways to make the subarea a more attractive and appealing place for residents.
Policy TL-27.2: Encourage development of housing that is affordable to the local workforce and meets diverse housing needs.
Measures such as zoning and regulatory incentives, fee reductions/waivers or other measures, should be utilized as means to promote housing affordability. In addition, incentives should be provided to ensure a variety of housing types to address the needs of employees, seniors, or others who would benefit from housing near the employment center and health services in the Business District Core.
Goal TL-28: Ensure that public and private development contribute to a lively and inviting character in the Business District Core.
The fundamental goal for the Business District Core is to create a pedestrian-oriented urban center with a safe, lively and attractive environment. To achieve this goal, design principles for the core strive to ensure that development will enhance the appearance of the built environment through superior design and the use of high quality building materials, identify and create attractive and effective public spaces, and encourage pedestrian activity through both building design and improvements along the streetscape. Key principles address:
■ Mix of Uses – Over time, the Business District Core should evolve into a diverse mix of uses, including office, retail, medical and hospital uses, and high-density residential. This mix of uses can be provided in mixed-use buildings or in single-use buildings located in close proximity and with good pedestrian connections.
■ Pedestrian Orientation – Building entrances should face the street. Building mass should be broken up by offsets, step-backs or similar measures. Where compatible with the use, generous windows should be provided and oriented toward the street. Parking should not be the predominant use next to streets.
■ Public Spaces – Development and redevelopment projects should provide publicly accessible open spaces that are focal points for the community. The City should identify park and recreation trail locations that encourage pedestrian activity throughout the core, incorporating the improvements and trails identified for Totem Lake Park in the Totem Lake Park Master Plan.
Policy TL-28.1: Promote high quality redevelopment through design principles for the mixed-use area west of Evergreen Health Medical Center.
The area west of the hospital campus has the potential for significant redevelopment. Specific design principles are included for this area to ensure that the mass of larger buildings is minimized, distinctive roof forms contribute to a visually interesting skyline, and appropriate transitions from lower density uses north of the Business District Core are incorporated.
Policy TL-28.2: Encourage development that will bring vitality and activity during evenings and weekends.
Redevelopment should emphasize compatible retail, residential, service and recreational uses that attract activity and bring vitality during evenings and weekends. In addition, redevelopment in the Business District Core should provide exterior and interior public spaces appropriate for festivals, fairs, public gatherings, open-air events, seasonal events, exhibitions, and other activities throughout the year.
Goal TL-29: Support and strengthen the role of Evergreen Health Medical Center as an important part of the Kirkland community.
As the City’s largest employer, the Evergreen Health Medical Center provides significant economic value to the community. The Medical Center campus also helps to provide a focus for the core of the business district, with its larger buildings and substantial areas of open space. As the Medical Center continues to grow within the core area, these attributes should be maintained and strengthened.
Policy TL-29.1: Support the continued vitality of the Evergreen Health Medical Center and supporting uses.
Through its health care services, community programs, and employment/economic role, the Evergreen Health Medical Center significantly benefits the quality of life in the City and region. Public policy direction should nurture and support the continued health and vitality of the Medical Center. Public measures include:
■ A streamlined regulatory process;
■ Provision of ancillary development capacity for supporting uses;
■ Development standards to ensure high quality development.
The regulatory process and designation to ensure sufficient development capacity are addressed within the Economic Development section of this element.
Policy TL-29.2: Implement design principles for the Evergreen Health Medical Center.
Future development on the Evergreen Health Medical Center campus should be consistent with a master plan, reviewed by the City, which includes all known future development plans for the facility. Design principles contained in the Municipal Code address a broad range of issues related to campus development, including directing taller buildings toward the center of the site, ensuring that campus edges are compatible with neighboring uses, and enhancing and improving pedestrian access within the campus and to neighboring uses, particularly the transit center and Totem Lake Mall.
Image Capture: Oct. 2014, copyright 2016 Google
Goal TL-30: Expand and strengthen the retail focus at the Totem Lake Mall.
The Totem Lake Mall has the potential to be a vibrant, intensive retail center for the Kirkland community and surrounding region. As redevelopment of the mall property occurs, there is an opportunity to provide residents and visitors with an exciting place to shop, congregate and relax. Careful redevelopment of the mall property will be critical to its success as a retail center and community gathering place.
Policy TL-30.1: Strengthen the role of Totem Lake Mall as a retail center and community gathering place.
Currently, Totem Lake Mall is successful in many ways. It provides retail services and employment opportunities, is a significant contributor of retail sales tax income to the City and serves as the site for some community activities. The policies in this element are intended to support efforts by the Totem Lake Mall to increase its role in all of these areas and realize its potential as a vibrant retail and community focal point. Policies within the Economic Development section address public actions, such as a regulatory flexibility and increased development potential, to encourage future development at the Totem Lake Mall.
Drawing used courtesy of CenterCal Properties, LLC
Policy TL-30.2: Emphasize high quality urban and architectural design in redevelopment of the Totem Lake Mall.
The redevelopment of the Totem Lake Mall should occur within the context of an overall site development master plan for the upper and lower mall. Key principles for development of the mall include the creation of a pedestrian-oriented environment, through the use of public spaces, screening and the appropriate siting of parking facilities, the siting of buildings to a pedestrian network and the orientation of ground floor spaces to encourage pedestrian activity and visual interest. Visual and functional connections to Totem Lake Park, as well as the provision of pedestrian connections to the Evergreen Health campus, transit center and mixed use area north of the lower part of the mall are also important.
In addition to the design principles contained in the Municipal Code, the following specific principles should apply to the Totem Lake Mall:
■ Coordinate with Evergreen Health to provide a pedestrian connection that allows access between the Medical Center campus, Transit Center, and retail area in a safe and attractive environment. This feature may be an open space amenity or incorporated into buildings located near the slope.
■ Provide a visual and functional connection between the upper and lower malls.
■ Allow for future visual and functional connections to the Totem Lake wetlands and planned green corridor extending along Totem Lake Boulevard.
■ Provide for a pedestrian-oriented environment, with appropriately scaled signs and architecture. Public spaces should be provided for gathering and relaxation.
■ Provide extensive landscaping, including substantial use of trees, within parking areas to soften the visual impacts of cars and pavement.
Goal TL-31: Support a transportation network in the Business District Core that emphasizes pedestrian and transit use.
Policy TL-31.1: Increase transportation options throughout the Business District Core.
The core area has limited options for local vehicular circulation. Development of a complete network of local access streets as shown in Figure TL-6 would allow for choices in through movement and local access. Improved connectivity in this area would encourage walking between medical and commercial uses and new residential areas. It would also encourage the use of transit through reducing distances between activities and the transit facilities along NE 128th Street. The finer street grid would also contribute to the character and identity of the district’s core. Key potential new street connections include mid-block connections between NE 128th Street and NE 130th Street, east of 120th Avenue.
Policy TL-31.2: Calm traffic on 120th Avenue NE.
120th Avenue NE runs between the upper and lower Totem Lake Mall, provides access to the Evergreen Health Medical Center and is the more heavily used of the two major north/south arterials through the Business District Core. Traffic calming measures on 120th Avenue NE would improve pedestrian comfort and safety, increase the potential for a stronger connection between the upper and lower mall, and improve visual quality in the heart of the business district. Traffic calming measures could include a traffic roundabout, narrowing of the street, addition of on-street parking, and a mid-block crossing with mall redevelopment or other measures. Specific traffic calming measures should be developed in collaboration with emergency service providers to ensure adequate emergency access to the Evergreen Health campus and other uses in the area.
Policy TL-31.3: Provide new pedestrian connections to Totem Lake Park from businesses, residential areas, transit and the Evergreen Health campus.
The Totem Lake Park Master Plan calls for improved pedestrian connections to the park. In addition to the park being a starting point and a destination for visitors along the Cross Kirkland Corridor, opportunities to connect to more distant parts of the business district also exist. Possible connections include the Evergreen terrace climb, from the north side of the lake along the Seattle City Light right-of-way, connections to the Totem Lake Mall, hospital campus and transit center, and the spiral ramp and overpass from the park’s southwestern edge over NE 124th Street. 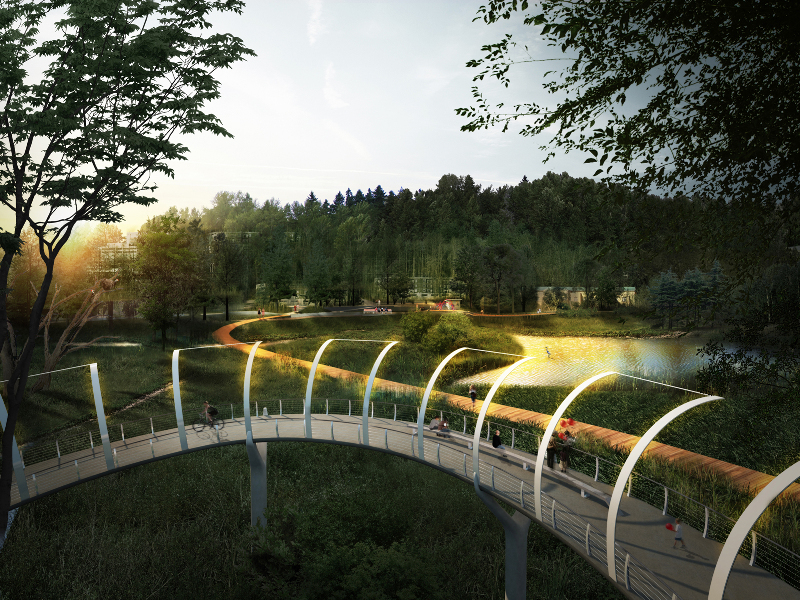
Eastern Commercial Subarea
The Eastern Commercial Subarea contains much of the Totem Lake Business District’s commercial land. This area is planned for mixed use, including high density residential, particularly in the designated Housing Incentive Areas west of 124th Avenue NE. Auto dealerships are also a prominent land use in the area, both north and south of NE 124th Street, east of 124th Avenue NE.
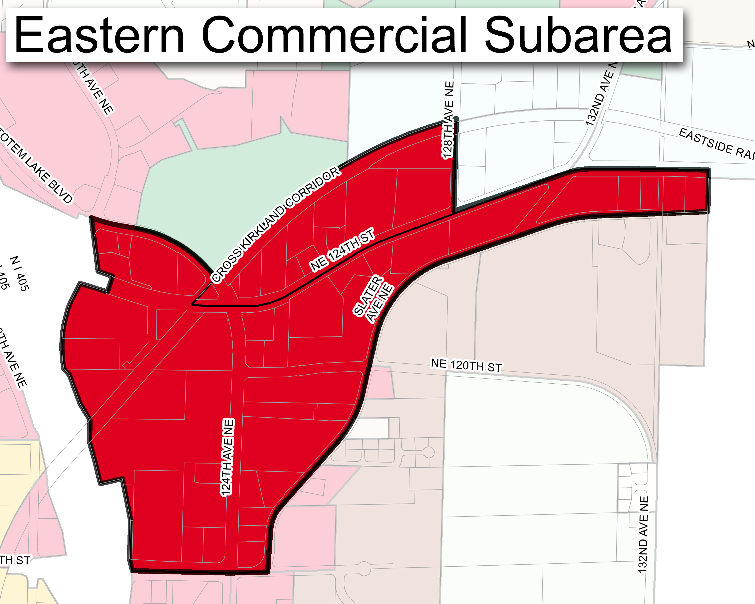
Goal TL-32: Strengthen existing uses and support redevelopment consistent with Urban Center objectives.
Policy TL-32.1: Promote redevelopment of the commercial area located on the west side of 124th Avenue NE and south of NE 124th Street under a master plan for the entire area (TL 5).
The retail area located east of I-405, west of 124th Avenue NE, south of NE 124th Street and north of NE 116th Street presents a unique opportunity for the development of a planned mixed-use village within the southern portion of the Totem Lake Business District. Assembly of land may be feasible in this area, as much of the area is contained in several large property ownerships, the largest being slightly over 9 acres. The western portion of the area is located adjacent to the freeway, and at a lower elevation that may enable greater building height with minimal impact.
The vision for this area is as a pedestrian-oriented mixed-use village, with a network of local access roads reducing the scale of the area for pedestrians, vehicles and bicycles. The network would be the foundation for an attractive grid of streets, wide sidewalks, and a supporting combination of commercial, office and residential uses. New access to the Cross Kirkland Corridor would connect users of the site and visitors to the Totem Lake Business District to this open space and transportation corridor and to areas west of I-405. Development standards and design guidelines provide flexibility to consider creative proposals for redevelopment of this important opportunity site and emphasize:
◆ Strengthened retail development,
◆ Greater building heights than those allowed in other commercial districts,
◆ Creation of a more pedestrian-oriented district through:
◆ The siting of buildings and public spaces to be oriented to the pedestrian and Cross Kirkland Corridor,
◆ The creation of a street grid through development of a north-south right-of-way, and the consideration of development bonuses where the set-aside of land and improvement of this right-of-way is provided through private development.
◆ Accommodation for a vehicular connection to and across the Cross Kirkland Corridor (see Figure TL-6),
◆ Increased housing capacity, and affordable housing in particular,
◆ Complementary design in the development of the site, through:
◆ Coordination of individual increments of development with overall design plan,
◆ Shared vehicular access and parking areas, and
◆ Coordinated sign systems.
Policy TL-32.2: Ensure compatibility in building design along the Cross Kirkland Corridor and Totem Lake Park.
Where commercial and light industry/office uses exist between NE 124th Street and the CKC, next to Totem Lake Park, the relationship of these land uses to the corridor and lake should be considered. Building openings and connections should be consistent with the objectives of the 2013 Totem Lake Park Master Plan and 2014 CKC Master Plan.
Policy TL-32.3: Allow multifamily use in mixed-use development where light industry/office/commercial land north of NE 124th Street lies within the Urban Center (TL 7A).
Residential use within this transitioning area is appropriate where proximity to Totem Lake Park serves as an amenity for the living environment. As the transition between new mixed use and residential developments and existing light industrial uses presents a compatibility challenge, the siting and design of new buildings should be accomplished in a manner that minimizes conflicts with existing light industrial uses. Development standards such as minimum acreage requirements and ground floor commercial use will help to create a successful mixed-use environment while light industrial uses remain.
Policy TL-32.4: Avoid or minimize impacts of development on Totem Lake Park and the Cross Kirkland Corridor (CKC).
Taller structures and more intensive development may produce height/bulk and shading impacts on Totem Lake Park and the CKC. An evaluation of building orientation, bulk and mass and shadow impacts from development on the park and CKC in this area (see inset) should be included in the review of building and site design. 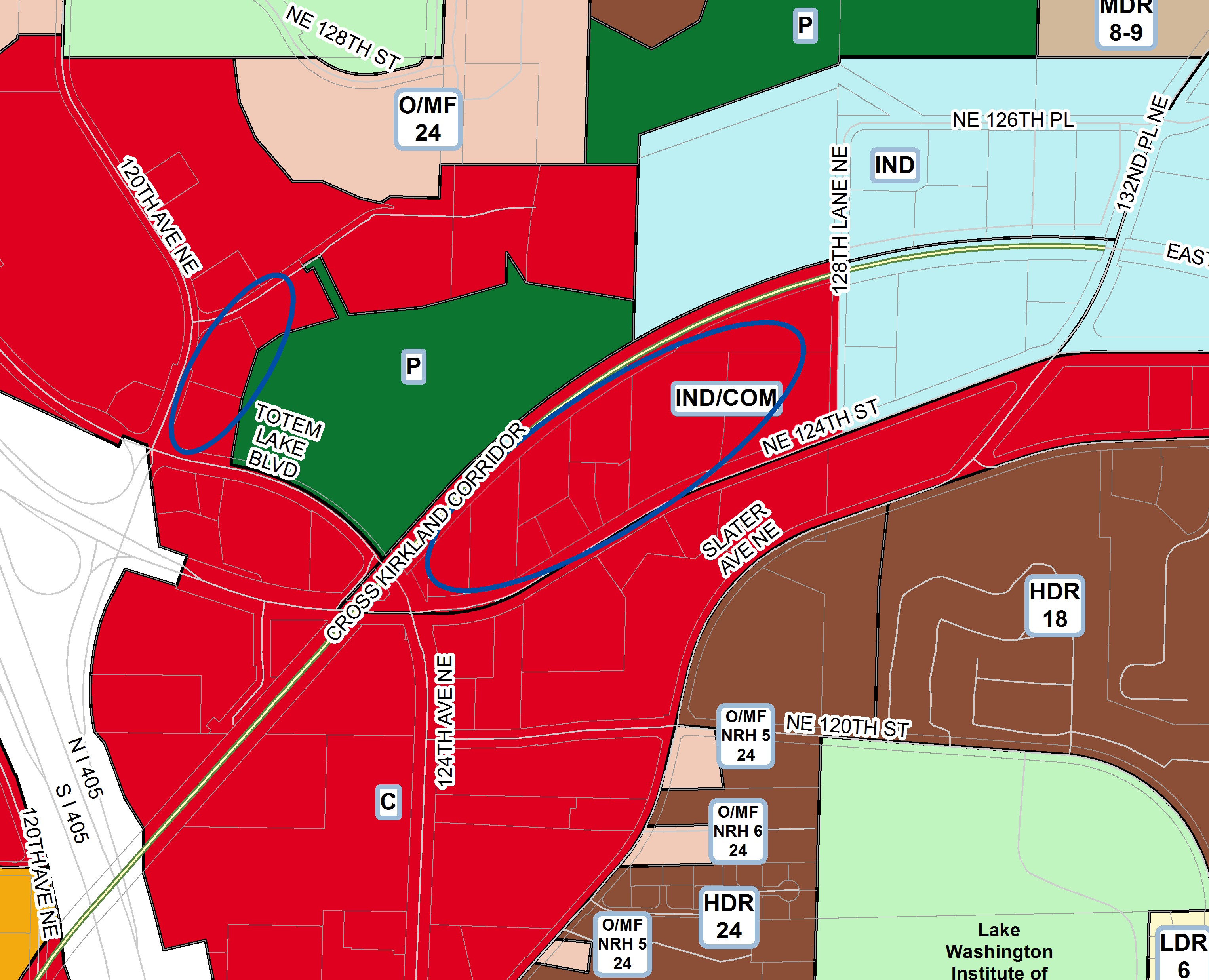
Southern Industrial-Commercial Subarea
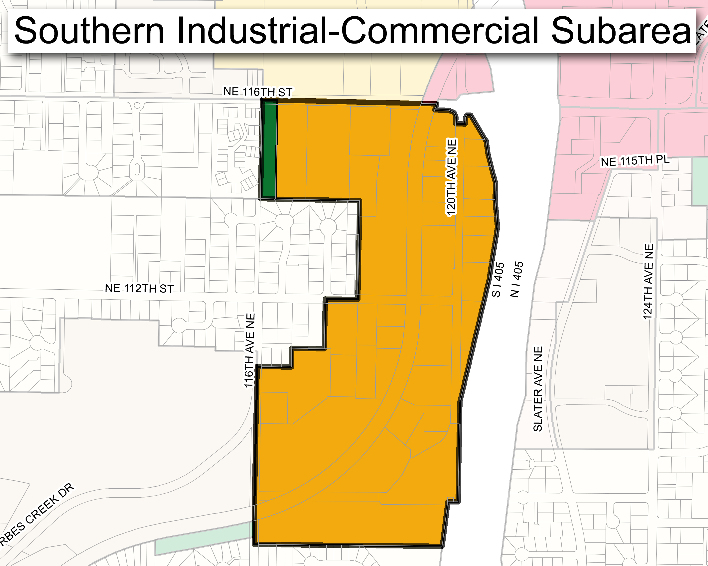 The area south of NE 116th Street, historically known as Par Mac, is currently developed with a mix of light industry, office, retail, auto and service uses. Historically, this area was planned for and developed with manufacturing and light industry/office uses that may have benefitted from proximity to the BNSF right-of-way, now known as the Cross Kirkland Corridor. Prior to 2010, train service in this corridor was discontinued, and in 2012 the right-of-way was acquired by the City of Kirkland for a nonmotorized multi-use trail and/or transit route through Kirkland.
The area south of NE 116th Street, historically known as Par Mac, is currently developed with a mix of light industry, office, retail, auto and service uses. Historically, this area was planned for and developed with manufacturing and light industry/office uses that may have benefitted from proximity to the BNSF right-of-way, now known as the Cross Kirkland Corridor. Prior to 2010, train service in this corridor was discontinued, and in 2012 the right-of-way was acquired by the City of Kirkland for a nonmotorized multi-use trail and/or transit route through Kirkland.
Over the past decade, many of these traditional light industrial and manufacturing uses have been converted to office, retail trade businesses, such as contractors and suppliers, recreational facilities and other service uses. The existing space no longer meets the needs of many light industrial tenants.
When the plan for the Totem Lake Business District was updated in 2002, the Southern Industrial-Commercial Subarea was designated for office use with the goal of encouraging a transition to office and high tech uses, as these types of firms tend to provide high-wage jobs and other benefits to the area’s economy. Development incentives including additional building height were established to encourage these uses in redevelopment of the area. Development trends across the Eastside indicate that most new office development has occurred outside of Kirkland, as the City is a secondary office location to other locations on the Eastside.
Kirkland’s light industry/office areas are functioning well with generally good vacancy rates for industrial space. Despite deficiencies in the existing space in the Southern Industrial-Commercial Subarea in meeting the needs of light industry/office tenants, the area continues to provide over one-third of the City’s light industry/office space. Flexibility in regulations to allow expansion and redevelopment for light industrial uses would provide support to strengthen this sector within the subarea.
Goal TL-33: Preserve and intensify commercial uses.
Policy TL-33.1: Support and promote expanded opportunities for office development south of NE 116th Street through development incentives and flexibility, while continuing to allow for existing light industrial uses to expand and new light industry/office or industrial flex businesses to locate in this area.
Generous development standards are in place to attract and accommodate new commercial development in this area. Flexibility in regulations to allow modifications and expansions of existing structures for modern light industry/office uses will enable the existing building stock to address changing needs.
Goal TL-34: Accommodate residential use where appropriate within the subarea.
Policy TL-34.1: Accommodate residential use within the Housing Incentive Area located in this subarea.
Residential use is appropriate along the perimeter of this area, as shown in Figure TL-9, where conflicts with light industry/office uses are less likely to occur.
Policy TL-34.2: Allow for flexibility in regulations that encourage creative proposals for residential development along the CKC when included in a planned, mixed use development.
Growth in employment in businesses located along the CKC south of this subarea has expanded the City’s housing needs. An opportunity exists to address this need through providing residential development along the corridor, where residents could enjoy direct access to employment along the bike or future transit corridor. Standards for development should include land aggregation of at least 10 acres, to ensure a substantial property size is included to accommodate a mix of uses and range of amenities for residents and businesses. Vehicle and pedestrian access to the development should also be designed to minimize conflicts with traffic for light industry/office uses. Flexibility in regulations is important, to enable consideration of the complex issues of siting this type of development in the Southern Industrial-Commercial Subarea.
Western Mixed Use Subarea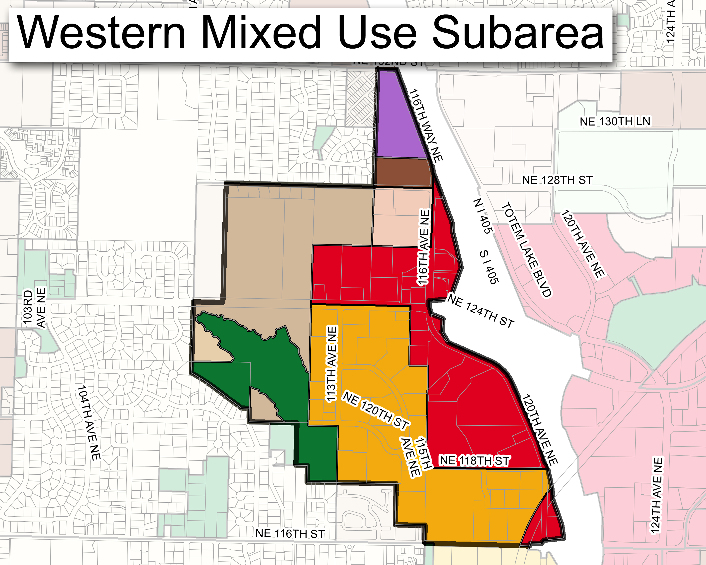
The Western Mixed Use Subarea contains a wide range of uses and activities. The Kirkland Justice Center, providing police and court services, is located here, just west of the general retail area along 120th Avenue NE, and just east of the large 405 Corporate Center, where much of the subarea’s office and some flex industrial space is located. A mix of community recreational/cultural uses are clustered in the TL 10B zone at the southern end of the subarea. North of NE 124th Street lies the Totem Lake West shopping center and the Kingsgate Park and Ride lot. Medium density multifamily residential development remains at the subarea’s western boundary.
Within the southern upland portion of the Heronfield Wetlands Open Space, community members built and operate Jasper’s Dog Park, a two-acre, fenced site that provides an opportunity for dogs to play and socialize off-leash, and for citizens to visit and enjoy the natural setting.
The wooded hillside located at the south end of the Western Mixed Use Subarea is designated as a medium landslide hazard area (see Figure TL-4a). Development in this area should be subject to the following conditions:
(1) Lot coverage for development should be limited to ensure maximum preservation of existing vegetation.
(2) Heavily vegetated visual and noise buffering should be maintained or developed where buffers are needed either for residential use of this site, or from nonresidential use of this site to residential use on neighboring properties.
(3) Access to NE 116th Street should be limited due to the terrain and the desire to retain existing trees within the southern portion of the site.
North of NE 124th Street and west of 116th Avenue NE lies the Totem Lake West shopping center. This retail center has the potential for redevelopment to include more intensive commercial development as well as upper story residential use. Design guidelines establish redevelopment of the center as a pedestrian-oriented village, with a centralized plaza surrounded by storefronts oriented to internal private or public streets. Residential and/or office uses would be located on upper floors, with residential uses clustered at the north end of the site overlooking the natural greenbelt area.
Goal TL-35: Support transit-oriented development (TOD) at the Kingsgate Park and Ride.
The Kingsgate Park and Ride site, located at the subarea’s northwest corner, is owned by the Washington State Department of Transportation (WSDOT), and currently developed as a park and ride with 500 parking stalls. The Park and Ride is served by Sound Transit and Metro, and linked to the I-405 direct access ramps and transit center via a pedestrian walkway. The site’s location within the Totem Lake Urban Center, close to employment, shops and services, is ideal for transit-oriented development.
Image Capture: Sep. 2011, copyright 2016 Google
Partnerships between the City of Kirkland, WSDOT, King County Metro, ARCH (A Regional Coalition for Housing) and nonprofit and private developers should be encouraged to create a mixed-use community within walking distance of the Totem Lake transit center.
The City and State and/or King County Metro should also work closely with the community to establish design guidelines and development standards for the site. Standards should address appropriate building scale and massing for the site and adjacent residential uses, and mitigate traffic, visual, noise and other impacts of the development to the surrounding streets and residential areas. Vehicular access points should be minimized to avoid congestion and safety problems, and pedestrian and bicycle access should be enhanced.
Policy TL-35.1: Encourage new transit-oriented development that:
● Provides a mix of housing, offices, shops and services at the Park and Ride site.
● Provides for affordable housing.
● Establishes standards for high-quality site and building design.
● Maximizes the effectiveness of transit-oriented development through supporting necessary densities, expanding opportunities for retail and other uses, reducing the need for parking, and mitigating traffic, visual, noise and other impacts.
● Ensures that transit operations remain efficient and are enhanced as appropriate.
|
Eastern Industrial Subarea The Totem Lake Business District contains a large light industry/office area generally located east of 124th Avenue NE, north of NE 124th Street and generally north of the Cross Kirkland Corridor. Land east of the Eastside Rail Corridor at Kirkland’s easternmost boundary with King County is also included in this area. The area is developed with a variety of light industrial and service uses and is one of the few remaining light industrial areas in the City. While the industrial/commercial area in this subarea provides a range of services, over 90 percent of the jobs located here are tied to either light industry/office (aerospace/high tech) or auto dealerships. |
|
Goal TL-36: Support the retention and expansion of light industry/office uses while allowing flexibility in uses for unique conditions.
The Eastern Industrial Subarea provides a close-in location for many businesses that are either light industry/office in nature or that provide goods and services such as auto repair, plumbing or contracting. These uses should be supported through regulations that allow them to expand, while minimizing conflicts with nonindustrial uses within the area.
Environmental features present in some areas of the Eastern Industrial Subarea make development with traditional light industrial structures challenging. Flexibility for a variety of uses is appropriate in these areas.
Policy TL-36.1: Support the continued existence of light industry/office uses in the eastern portion of the business district.
Light industry/office uses in this area should be supported through development standards and incentives that encourage existing businesses to remain and expand, and future industrial tenants to choose to locate here.
Policy TL-36.2: Development of the land north of NE 126th Place should be subject to standards to protect critical areas.
The parcel of land located within this area, on the north side of NE 126th Place, may be appropriate for limited retail, light industry or small office uses. The abutting parcel directly to the north of this site is a steep, heavily vegetated hillside and lies within an identified high landslide susceptibility area (see Figures TL-4a and inset map). Although a range of office, light industry or retail uses is permitted in the southern portion of this area if it is developed alone, development that includes consolidation with the northern parcel is subject to the following conditions that apply to any development of the northern parcel:
(1) Proposals to develop the northern parcel (TL 9B) alone with residential development should be subject to public review and discretionary approval through the City’s Process IIA process. Proposals that include consolidation and coordination with development of the southern parcel in TL 9A in retail (vehicle) use should be reviewed through a Planned Unit Development proposal (Process IIB).
(2) Standards for residential development on the northern parcel (TL 9B) should allow a base density of eight dwelling units per acre. The site’s environmentally sensitive conditions should be addressed through restrictions on lot coverage and requirements to preserve vegetation and watercourses in their natural state. A permanent natural open space should be retained within 100 feet of the north property line. The clustering of structures may be required to preserve significant groupings of trees. In addition, slope stability analysis should be required to ensure that the slope will be stable and to determine the best locations for development. The areas with the steepest slopes should be left undisturbed in a natural condition and retained as permanent natural open space.
Vehicular access should be from south of the slope, unless this is not possible, in which case it should be limited to one point on NE 132nd Avenue NE. Residential use should be limited to five stories and include affordable units consistent with City standards.
(3) Standards for nonresidential development that includes consolidation and coordination of both parcels (TL 9A and TL 9B) should ensure that impacts to critical areas are avoided. Where this is not practicable, impacts should be minimized. Mitigation may be proposed incorporating best available science that results in an equal or greater level of function and value compared to existing conditions. Vehicle access for this use must be from the south. Residential uses to the north should be protected through an expanded buffer, beyond the 100 feet required for residential use, and through standards limiting lighting and noise.
Policy TL-36.3: Support development of multifamily residential use as well as light industrial/office uses east of 132nd Avenue NE and north of NE 126th Place, where topography and critical areas may make development with light industry/office use challenging.
Steep slopes within High Landslide Hazard Areas, dense vegetation and wetlands exist within some areas east of 132nd Avenue NE. On these parcels, development with multifamily residential use may provide opportunities to avoid potential wetlands, buffers and steeper areas through the siting of units in several smaller structures that follow existing topography. Since these properties lie within a successful light industry/office area, residential development should include substantial buffers and other elements to minimize conflicts with existing and future light industry/office neighbors.
Policy TL-36.4: Additional building height is appropriate in the eastern portion of the subarea, east of Willows Road, where development may occur at the base of the hillside.
Along the eastern edge of the subarea, a significant grade change from the residential area at the top of the hill to the light industry/office area at its base provides an opportunity to accommodate additional development in taller buildings without impacts to neighboring uses. Critical areas present on these properties provide a challenge to development, and the opportunity to provide space in taller structures may also help to minimize the need to disturb these features.
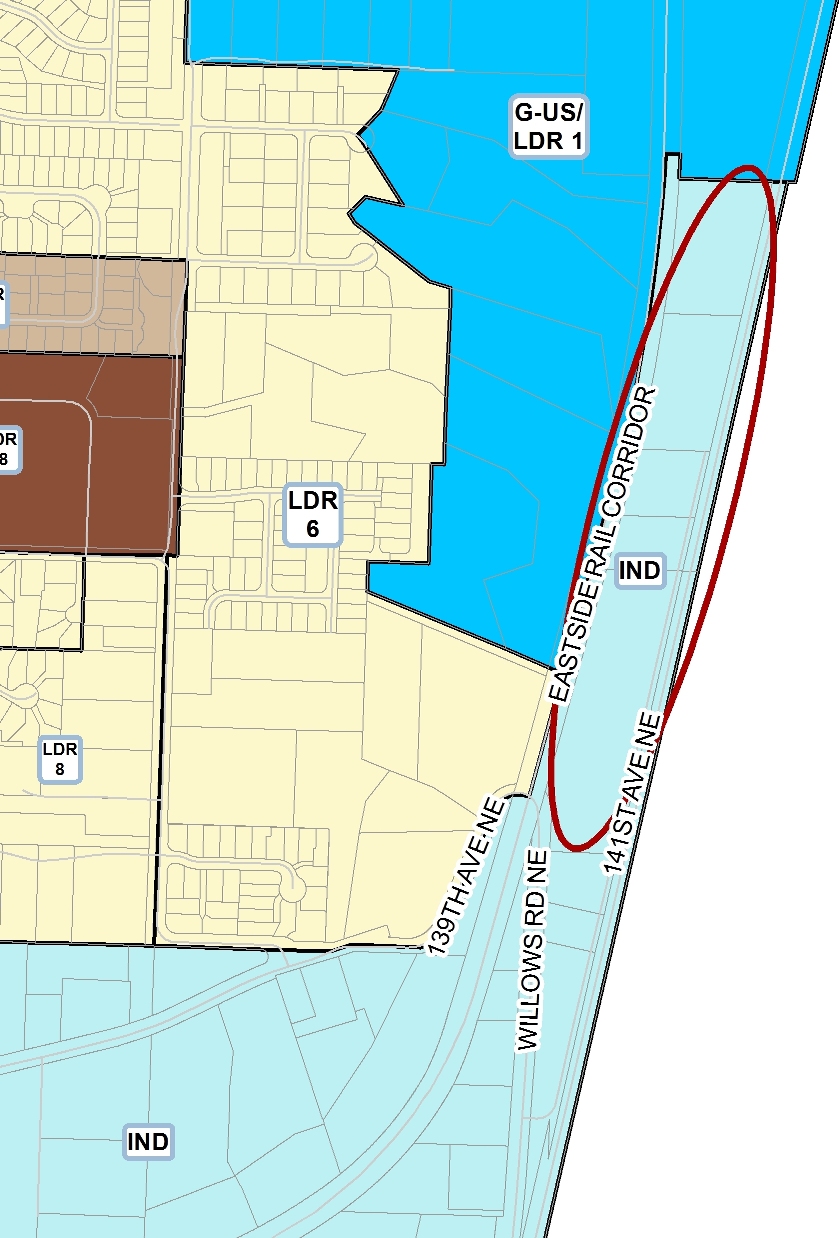
Impacts to critical areas should be avoided. Where this is not practicable, impacts should be minimized. Mitigation plans may be proposed, based on a complete evaluation incorporating best available science, which result in an equal or greater level of function and value compared to the existing condition. Mitigation plans which provide a greater level of function and value are preferred.



