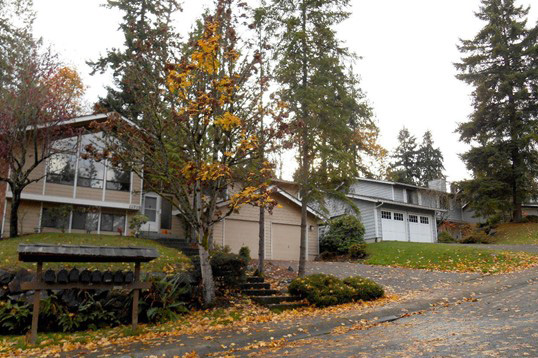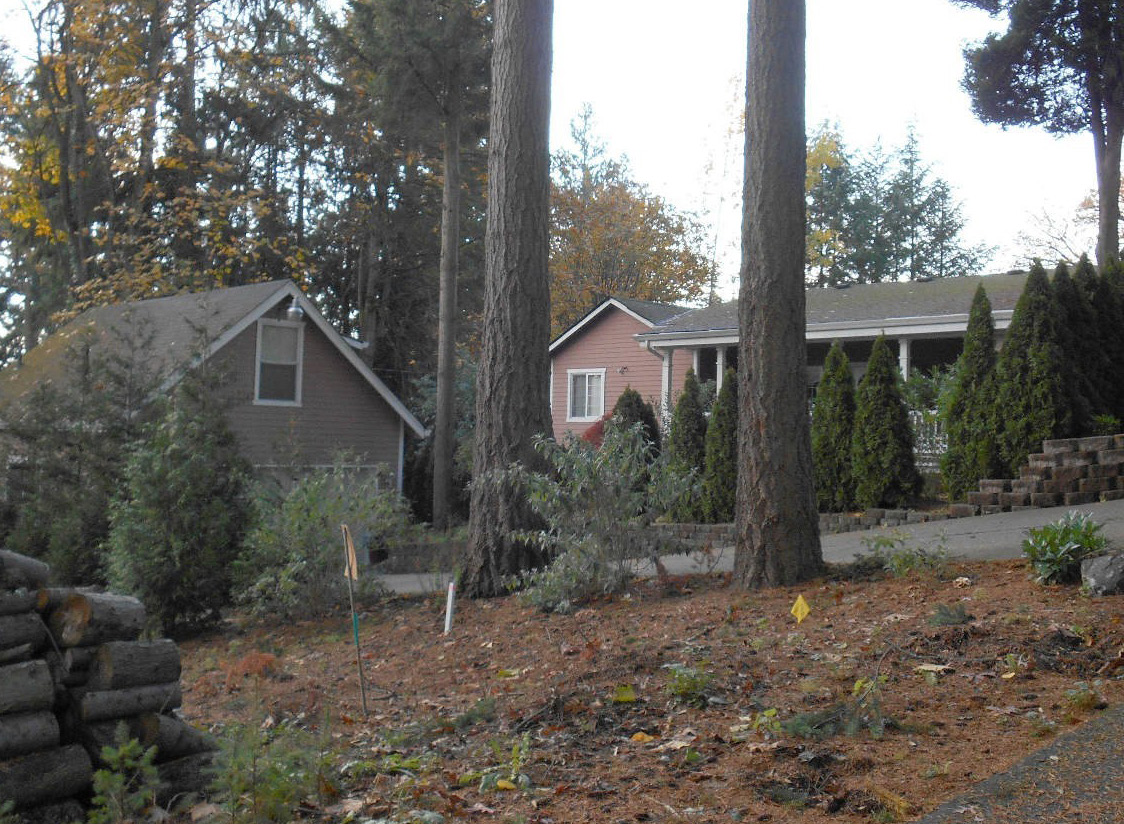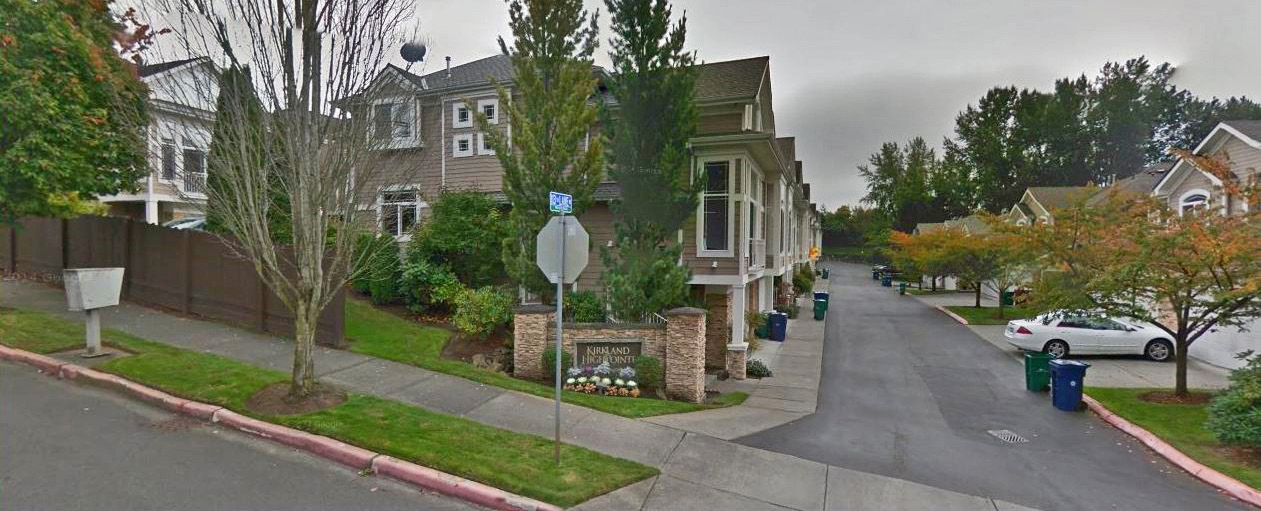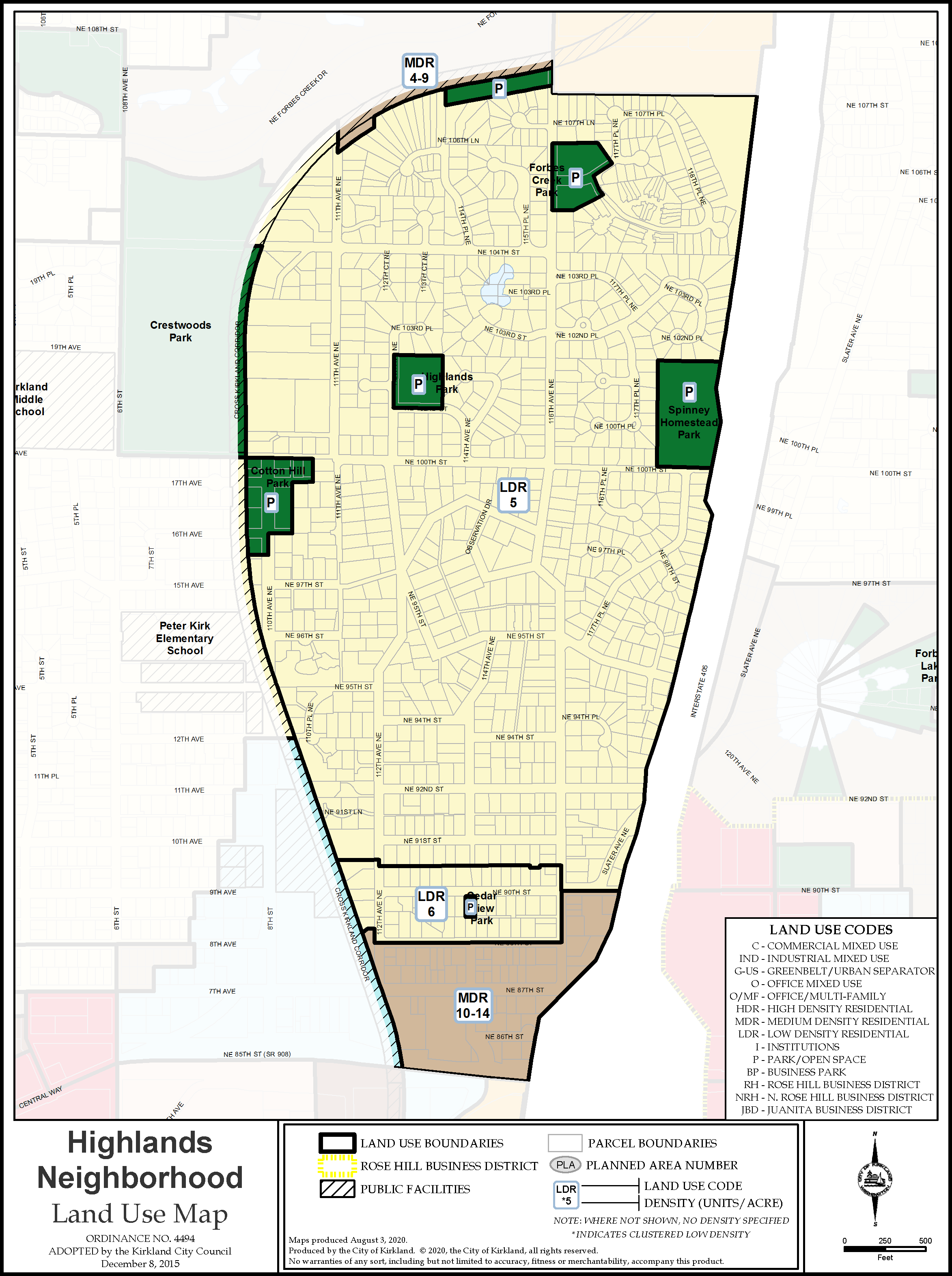5. LAND USE

Houses in Highlands
Highlands is a well-established neighborhood with lower-intensity residential uses on the north side transitioning to higher-intensity uses (including small apartment buildings and townhouses) on the south side. The land use comprises only residential, parks and open space uses, and there are no commercial areas or schools located within Highlands (See Figure H-3).
Policy H-11:
Retain and enhance the residential character of the neighborhood while accommodating more compact new housing so that residents can age in place and the neighborhood can accommodate generational shifts in housing needs.
Like many neighborhoods in Kirkland, the lack of compact or multifamily housing in Highlands has established a need to provide housing options for a wide spectrum of income levels and lifestyles. Rising housing prices and changing demographics throughout the City and region require strategies to promote a variety of housing types. Low impact development, cottage, compact single-family, common wall duplexes and triplexes, accessory dwelling units, and clustered dwellings are appropriate throughout the neighborhood, consistent with Citywide subdivision and zoning regulations. These techniques can also allow for more environmentally sensitive site planning by concentrating development on the most buildable portion of a site while preserving natural drainages, vegetation, and other natural features. Architectural and site design techniques such as use of varied architectural styles and roof angles, proportional building mass to allow for substantial light and privacy between structures, tree retention, generous setbacks from the street, well maintained landscaping, and limited off-street parking can help ensure new development is compatible with the existing residential character of the neighborhood.
An example of a detached accessory dwelling unit
Policy H-12:
Explore new regulations that encourage infill housing to be compatible in scale and mass with the existing development and that allow for sufficient light, air, and privacy between residential structures.
Appropriate scale results in the perception that new housing is in proportion with their lots and provide adequate light, air and privacy between structures. Setbacks, building size, lot coverage, landscaping, building height, and roof pitch all contribute to houses that successfully fit into the neighborhood.
Policy H-13:
Encourage medium density multifamily development as a transition between lower intensity residential areas in Highlands and more intensive land use development to the south of the neighborhood and surrounding the Bus Rapid Transit (BRT) Station to the east.
The southern area of Highlands is currently zoned for multifamily uses at a density of 12 dwelling units per acre. The area has not been developed to its full capacity under this zoning and has the potential to provide more multifamily units within this portion of the neighborhood.
Policy H-14:
Promote land uses, mobility improvements, and new infrastructure that support transit-oriented development around the I-405/NE 85th Street Bus Rapid Transit (BRT) Station and the associated Station Area Plan.
The south portion of the Highlands Neighborhood is located within the boundaries of the Station Area Plan surrounding the BRT Station. To maximize use of transit at the BRT Station, land use changes and infrastructure improvements in the southern portion of the neighborhood may be necessary to maximize access to the BRT Station and achieve the mixed use, transit-oriented development goals of the Station Area Plan. Any changes will be undertaken as a part of a robust public engagement effort.

Multifamily housing can provide the public benefits of housing choice and affordability to Highlands residents.
Figure H-3: Highlands Land Use Map



