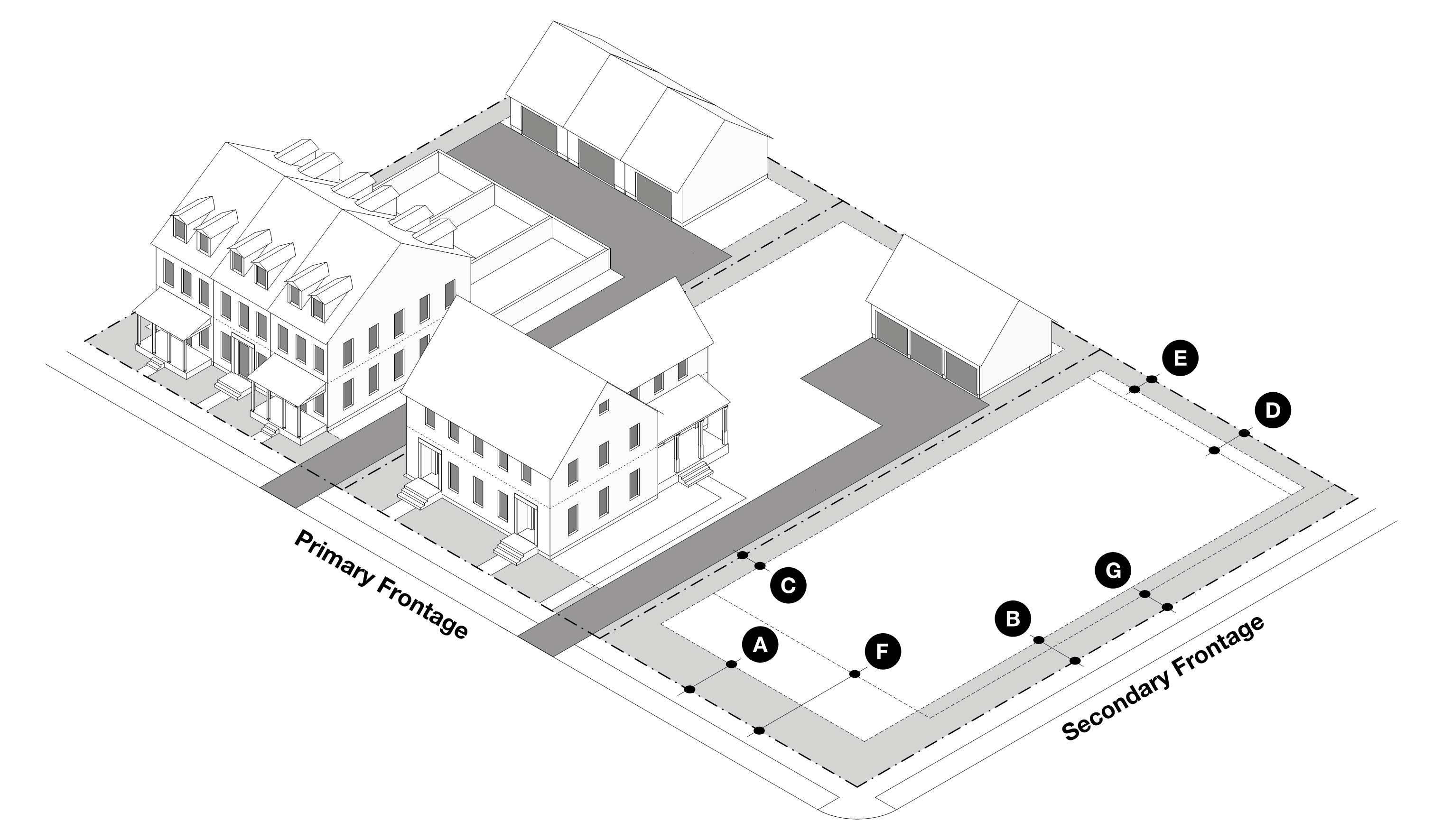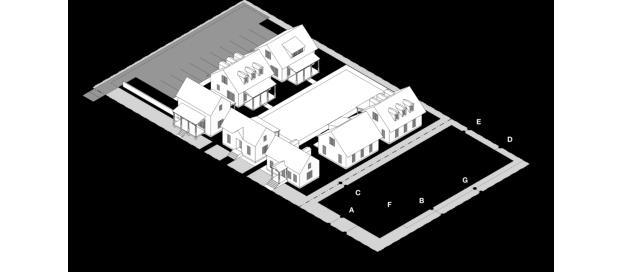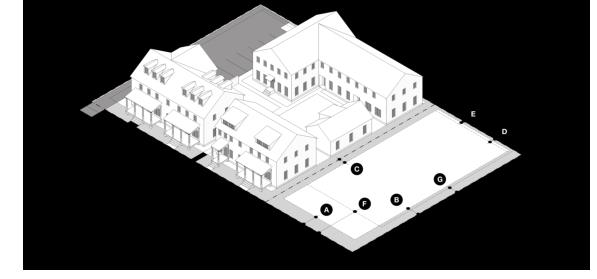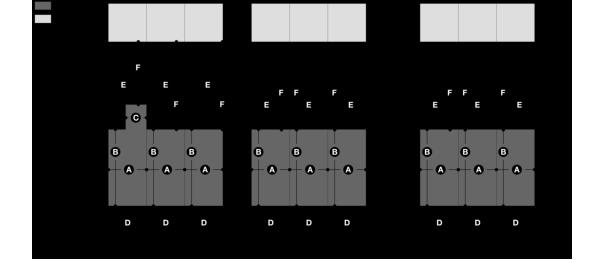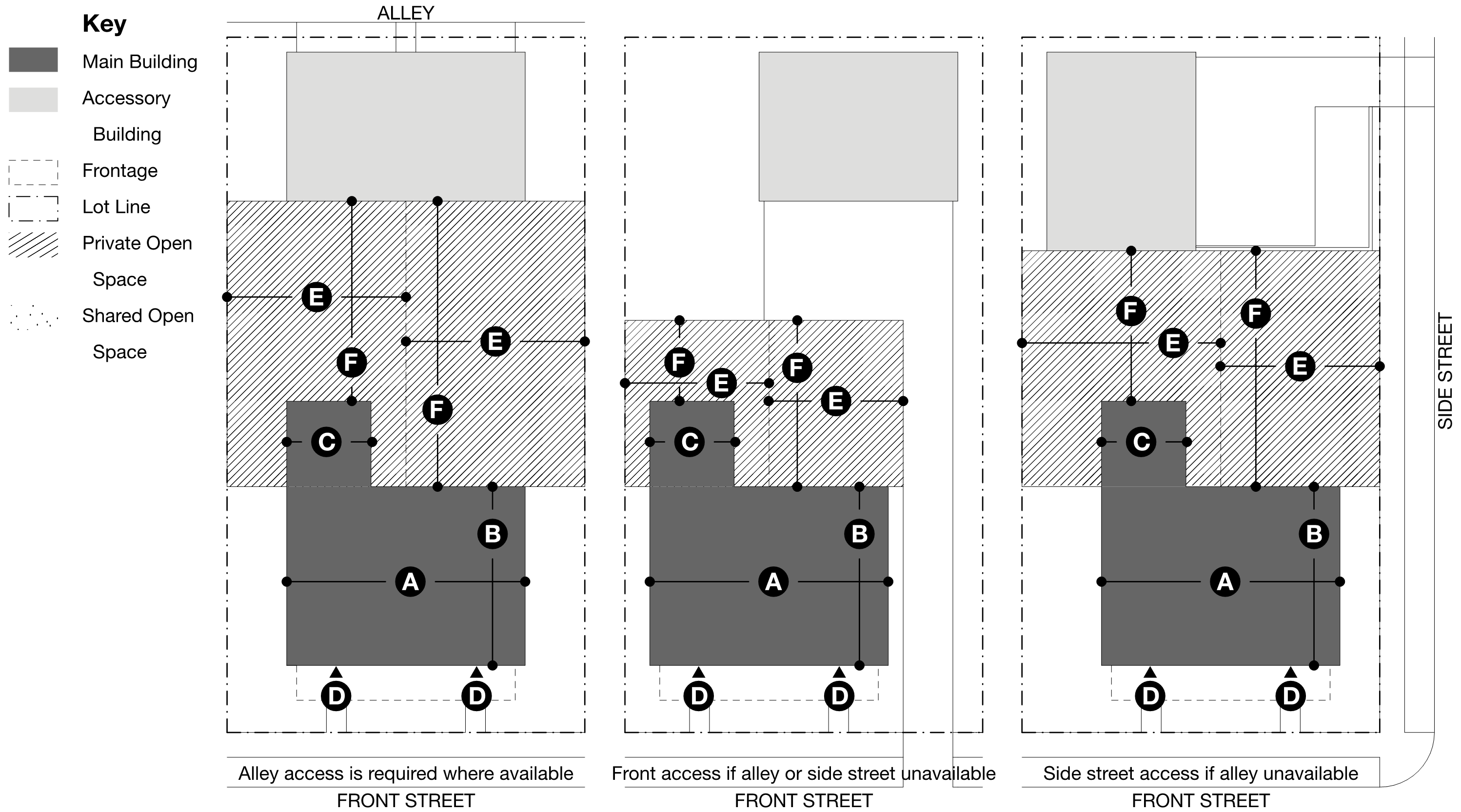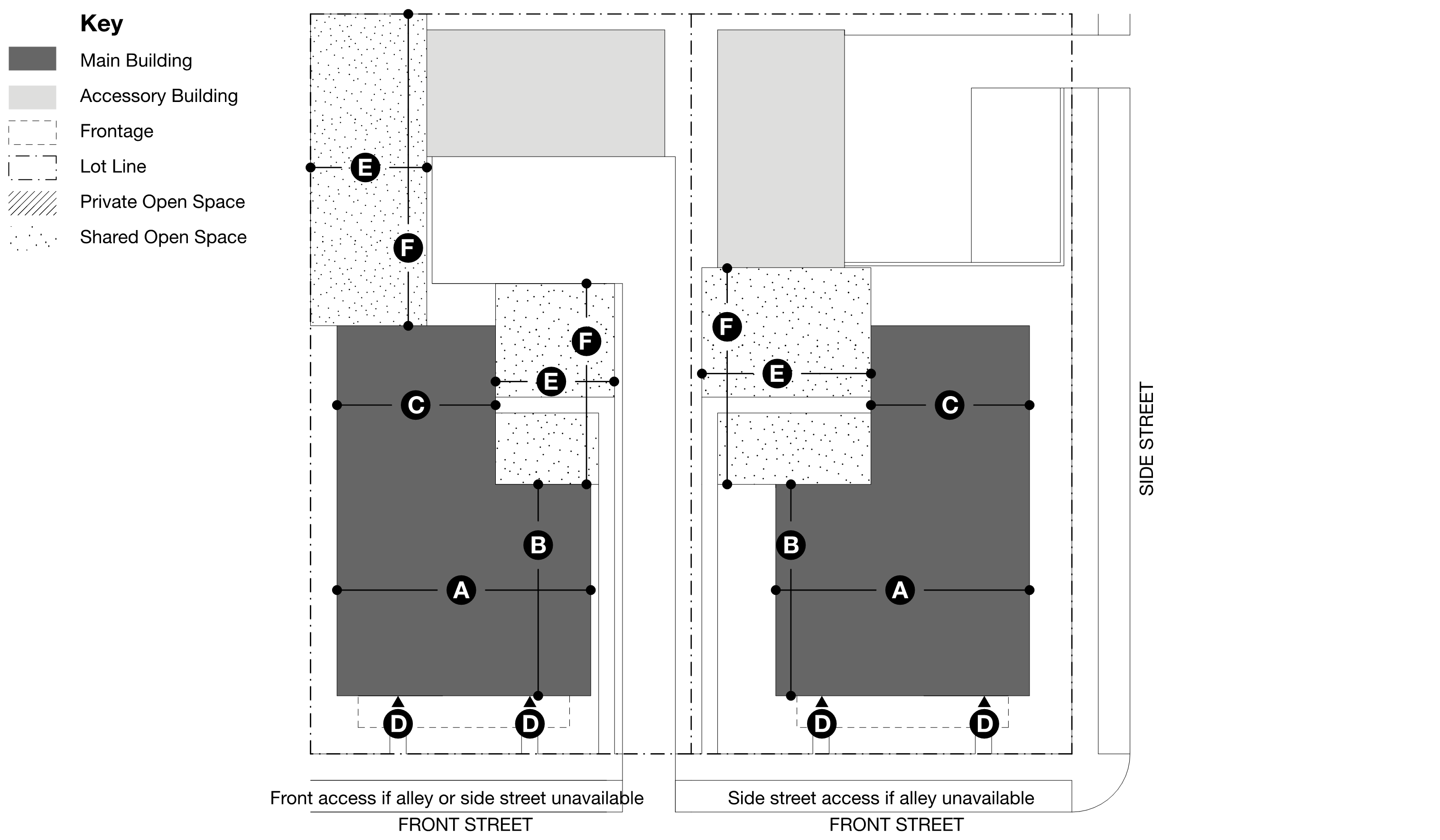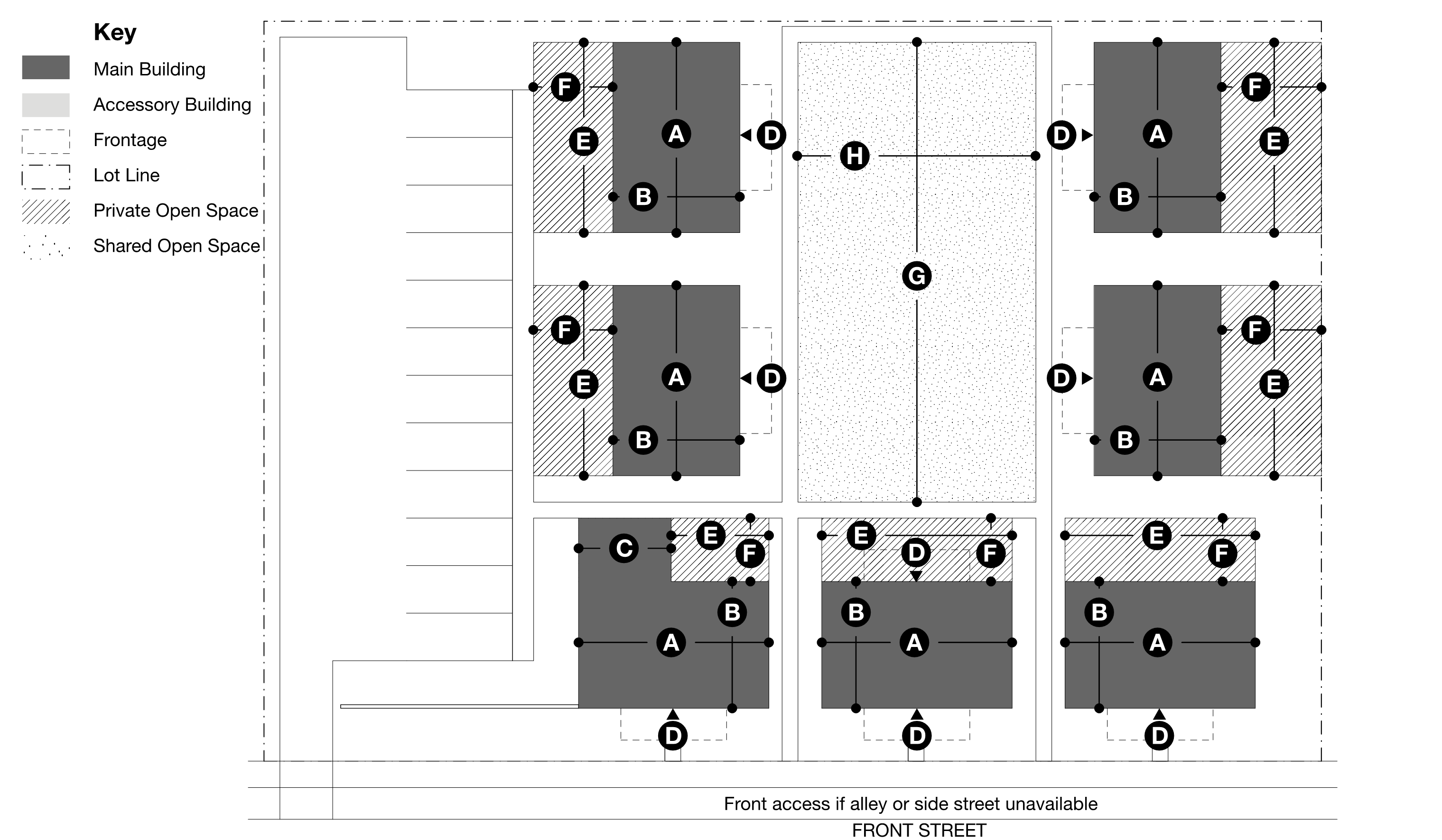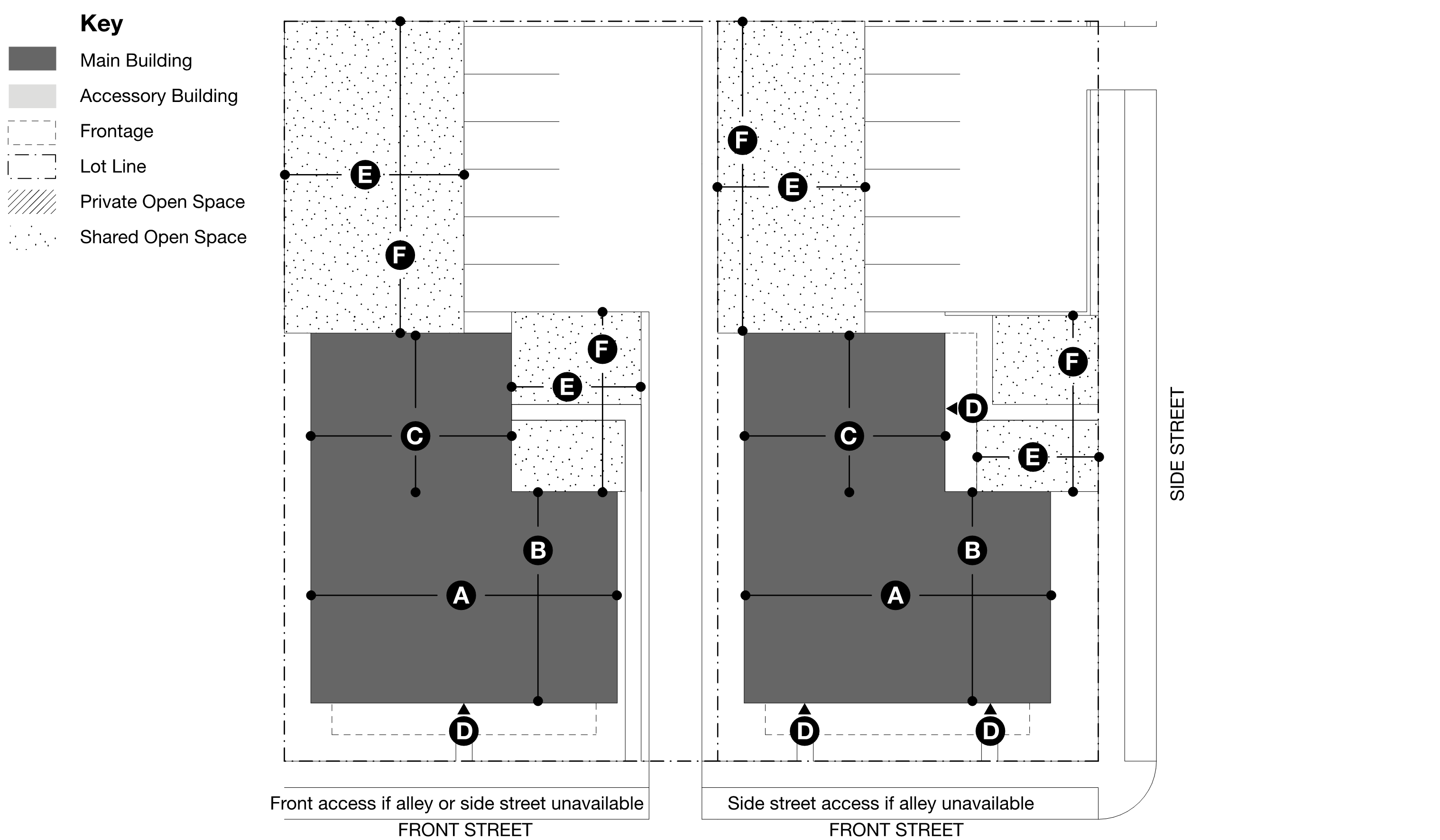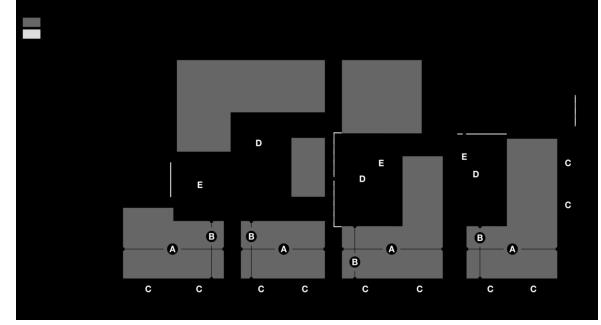Chapter 18.13
MULTIFAMILY INFILL FORM-BASED CODE OVERLAY
Sections:
18.13.020 Relationship to underlying zoning districts.
18.13.040 Streetscape standards.
18.13.050 Development standards.
18.13.060 Process and administration.
18.13.010 Purpose.
The general purpose of this chapter is to enable, in a manner consistent with the Growth Management Act, the integration of comprehensive plan goals and policies, zoning, and other development regulations, and other city ordinances and regulations as a means to facilitate and promote the public health, safety, and welfare. A specific objective of the multifamily infill form-based code overlay (MFI-FBC) standards set forth in this chapter is to provide public benefits not typically available through the underlying zoning districts. These public benefits include, but are not limited to, increased alternatives for dwellings through flexible and innovative design, greater residential availability and affordability, and the preservation and enhancement of natural resources. The intent of this chapter is to establish context-sensitive regulations that complement regulations in the underlying zoning districts. Paramount considerations in establishing the MFI-FBC overlay district are honoring the village character of Langley, respecting the underlying districts, protecting vital critical areas and encouraging affordable housing near jobs. (Ord. 1081 § 4 (Exh. D), 2021)
18.13.020 Relationship to underlying zoning districts.
The MFI-FBC overlay district amends the underlying zoning districts. Development within the MFI-FBC overlay district shall meet the requirements both of this chapter and of the underlying zoning district. In the event of any conflict between the provisions for the underlying zoning district and the provisions of this chapter, the provisions of this chapter shall control. (Ord. 1081 § 4 (Exh. D), 2021)
18.13.030 Applicability.
The provisions of this chapter shall apply solely to the RS7200, RS5000, residential mixed (RM), and neighborhood business (NB) zoning districts for the purpose of multifamily development. The standards of this chapter are not available for single-family development.
A. Critical Area Protection. Multifamily infill must comply with all regulations of Chapter 16.20.
B. Sewer. The MFI-FBC overlay is only permitted where sewer is available.
C. Rules of Construction. The following general rules apply to the construction or interpretation of this chapter:
1. Numerical metrics take precedence over graphic metrics; and
2. The diagrams and illustrations within this chapter are considered regulatory and binding.
D. Remodels. Remodels are permitted to utilize this chapter but, in doing so, are required to meet all standards of the chapter including setbacks, building height, building type, and frontage types upon completion of the remodel. (Ord. 1081 § 4 (Exh. D), 2021)
18.13.040 Streetscape standards.
A. Sidewalks. Parcels must have a sidewalk at the street lot line, and it must be a minimum of five feet in width. If a sidewalk does not exist, the applicant must construct it for the length of the front lot line.
B. Street Trees. Streets must have a landscaped planting strip with street trees between the sidewalk and the street. The planting strip must be a minimum of four feet in width. If the planting strip and street trees do not exist, the applicant must install them. (Ord. 1081 § 4 (Exh. D), 2021)
18.13.050 Development standards.
A. Intensity. The MFI-FBC overlay district is not subject to the density or floor area ratio (“FAR”) restrictions of the underlying zoning district. Intensity is controlled by a combination of building height, setbacks, lot coverage, and parking requirements.
B. Building Placement. Building placement must meet the requirements of Table 1 through Table 3 as follows:
1. Structures must be set back from lot boundaries as specified in Table 1 through Table 3; and
2. Buildings and covered structures are limited in the total area they may occupy as a percentage of the lot area as specified by lot coverage in Table 1 through Table 3.
C. Parking Placement. Parking within the MFI-FBC overlay district must be located behind or beside buildings relative to the street and as follows:
1. Parking must be set back from the lot lines as required in Table 1 through Table 3.
2. An on-street parking lane is permitted.
|
|
|||||
|
Lot Occupation |
Accessory Structure Setbacks |
||||
|
|
Lot coverage |
50% max. |
F |
Front setback |
A + 20 ft. min. |
|
Building Setbacks |
B |
Side street setback |
10 ft. min. |
||
|
A |
Front setback |
12 ft. min. |
C |
Side setback |
5 ft. min. |
|
B |
Side street setback |
10 ft. min. |
D |
Rear setback |
5 ft. min. |
|
C |
Side setback |
5 ft. min. |
E |
Rear lane setback |
2 ft. min. |
|
D |
Rear setback |
5 ft. min. |
|
Height |
2 stories max. |
|
E |
Rear lane setback |
2 ft. min. |
Parking Setbacks |
||
|
|
Height |
2 stories max. |
F |
Front setback |
A + 20 ft. min. |
|
|
|
|
G |
Side street setback |
6 ft. min. |
|
|
|||||
|
Lot Occupation |
Accessory Structure |
||||
|
|
Lot coverage |
60% max. |
F |
Front setback |
A + 20 ft. min. |
|
Building Setbacks |
B |
Side street setback |
8 ft. min. |
||
|
A |
Front setback |
10 ft. min. |
C |
Side setback |
5 ft. min. |
|
B |
Side street setback |
8 ft. min. |
D |
Rear setback |
5 ft. min. |
|
C |
Side setback |
5 ft. min. |
E |
Rear lane setback |
2 ft. min. |
|
D |
Rear setback |
5 ft. min. |
|
Height |
2 stories max. |
|
E |
Rear lane setback |
2 ft. min. |
Parking |
||
|
|
Height |
2 stories max. |
F |
Front setback |
A + 20 ft. min. |
|
|
|
|
G |
Side street setback |
6 ft. min. |
|
|
|||||
|
Lot Occupation |
Accessory Structure |
||||
|
|
Lot coverage |
70% max. |
F |
Front setback |
A + 20 ft. min. |
|
Building Setbacks |
B |
Side street setback |
5 ft. min. |
||
|
A |
Front setback |
10 ft. min. |
C |
Side setback |
5 ft. min. |
|
B |
Side street setback |
8 ft. min. |
D |
Rear setback |
8 ft. min. |
|
C |
Side setback |
5 ft. min. |
E |
Rear lane setback |
2 ft. min. |
|
D |
Rear setback |
5 ft. min. |
|
Height |
2 stories max. |
|
E |
Rear lane setback |
2 ft. min. |
Parking |
||
|
|
Height |
3 stories max.1 |
F |
Front setback |
A + 20 ft. min. |
|
|
|
|
G |
Side street setback |
6 ft. min. |
1 Cottage courts and duplexes are limited to two stories max.
D. Building Type Requirements. Specific types of buildings are permitted or prohibited from use within the MFI-FBC overlay district.
1. The number of buildings per lot is limited by a combination of setbacks, lot coverage, and parking requirements as regulated by Table 1, Table 2, or Table 3.
2. Building types are permitted per district according to Table 4.
a. Nonresidential uses are permitted in NB zoning district buildings subject to Section 18.09.010.
3. More than one building type is permitted per lot.
4. Accessory dwelling units are not subject to the requirements of this section. Accessory dwelling units are permitted for townhouse, duplex, and triplex building types. Section 18.22.155 governs all other requirements for accessory dwelling units.
|
Building Types |
Districts |
||
|---|---|---|---|
|
RM/NB |
RS5000 |
RS7200 |
|
|
Townhouse |
P |
P |
P |
|
Duplex |
P |
P |
P |
|
Triplex |
P |
P |
P |
|
Cottage court |
P |
P |
P |
|
Multifamily house, 4 – 6 units |
P |
P |
P |
|
Multifamily courtyard, 8 units max. |
P |
|
|
5. Building types must meet the standards of Table 5.
|
Townhouse |
|||||
|
|
|||||
|
Units |
Main Entrance |
||||
|
Units per townhouse |
2 max. |
D |
Facing primary frontage |
||
|
Townhouses per building |
3 min., 6 max. |
|
|
|
|
|
Building Size |
|
Open Space Requirements |
|||
|
Main Building |
|
No shared open space required |
|||
|
A |
Unit Width |
30 ft. max. |
Private Open Space |
||
|
B |
Unit Depth |
50 ft. max. |
E |
Width |
12 ft. min. |
|
Secondary Wings |
|
F |
Depth |
12 ft. min. |
|
|
C |
Width |
24 ft. max. |
Area |
150 sq. ft. min. per unit |
|
|
Duplex |
|||||
|
|
|||||
|
Units |
Main Entrance |
||||
|
Units per townhouse |
2 |
D |
Facing primary frontage |
||
|
Building Size |
Open Space Requirements |
||||
|
Main Building |
No shared open space required |
||||
|
A |
Width |
48 ft. max. |
Private open space |
||
|
B |
Depth |
36 ft. max. |
E |
Width |
12 ft. min. |
|
Secondary Wings |
|
F |
Depth |
12 ft. min. |
|
|
C |
Width |
20 ft. max. |
Area |
150 sq. ft. min. per unit |
|
|
Triplex |
|||||
|
|
|||||
|
Units |
Main Entrance |
||||
|
Units per building |
3 |
D |
Facing primary frontage |
||
|
Building Size |
Open Space Requirements |
||||
|
Main Building |
No private open space required |
||||
|
A |
Width |
48 ft. max. |
Shared open space |
||
|
B |
Depth |
48 ft. max. |
E |
Width |
12 ft. min. |
|
Secondary Wings |
|
F |
Depth |
16 ft. min. |
|
|
C |
Width |
20 ft. max. |
Area |
50 sq. ft. min. per unit |
|
|
Cottage Court |
|||||
|
|
|||||
|
Units |
Main Entrance |
||||
|
Units per building |
1 |
D |
Facing primary frontage1 |
||
|
Buildings per site |
3 min., 9 max. |
Open Space Requirements |
|||
|
Building Size |
Private Open Space |
||||
|
Main Building |
E |
Width |
12 ft. min. |
||
|
A |
Width |
36 ft. max. |
F |
Depth |
8 ft. min. |
|
B |
Depth |
30 ft. max. |
Shared Open Space |
||
|
Secondary Wings |
|
G |
Width |
20 ft. min. |
|
|
C |
Width |
20 ft. max. |
H |
Depth |
12 ft. min. |
|
|
Area |
200 sq. ft. min. per unit |
|||
|
1 Cottages adjacent to street must have primary entrance facing street. All other cottages must have primary entrance facing shared open space. |
|||||
|
Multifamily House |
|||||
|
|
|||||
|
Units |
Main Entrance |
||||
|
Units per building |
4 min., 6 max. |
D |
Facing primary frontage |
||
|
Building Size |
Open Space Requirements |
||||
|
Main Building |
Private Open Space |
||||
|
A |
Width |
48 ft. max. |
No private open space required |
||
|
B |
Depth |
48 ft. max. |
Shared Open Space |
||
|
Secondary Wings |
|
E |
Width |
12 ft. min. |
|
|
C |
Width and Depth |
36 ft. max. |
F |
Depth |
16 ft. min. |
|
|
Area |
50 sq. ft. min. per unit |
|||
|
Multifamily Courtyard |
|||||
|
|
|||||
|
Units |
Main Entrance |
||||
|
Units per site |
8 max. |
C |
Facing primary frontage |
||
|
Buildings per site |
3 min. |
Open Space Requirements |
|||
|
Building Size |
Private Open Space |
||||
|
Main Building and Secondary Wings |
No private open space required |
||||
|
A |
Width |
60 ft. max. |
Shared Open Space – Courtyard |
||
|
B |
Depth |
60 ft. max. |
D |
Width |
20 ft. min. |
|
|
E |
Depth |
20 ft. min. |
||
|
Area |
50 sq. ft. min. per unit |
||||
E. Building Height. Building height is limited according to Table 1 through Table 3 measured as follows:
1. Building height may be increased by one story if the following requirements are met:
a. Seventy percent of the net floor area of the largest floor is allocated to affordable housing. The affordable units may be located anywhere within the development;
b. The affordable units meet the definition of affordable housing pursuant to Section 18.01.040; and
c. Applicants that have been conditionally granted an affordable housing height bonus must establish controls, subject to approval by the city attorney, to ensure that the project’s single-family or multifamily residences remain affordable for a minimum of 20 years in accordance with the definition of affordable housing in Section 18.01.040. All controls shall be recorded in the title records of Island County. The controls may take various forms including:
(1) Continued ownership of the land by the project applicant with the occupants of the single-family or multifamily residences leasing the land back from the project applicant;
(2) A deed/subsidy covenant, purchase/sale agreements, or other similar mechanisms, which require that the residences be sold only to purchasers who qualify for “affordable housing” as that term is defined in Section 18.01.040; and/or
(3) Other methods approved by the city attorney to ensure that the project’s single-family or multifamily residences remain affordable in accordance with the definition of “affordable housing” for a minimum of 20 years.
2. Building height is measured in stories above sidewalk grade adjacent to the principal building entrance.
3. Stories are measured from finished floor to finished ceiling.
4. The ground level is limited to 14 feet high.
5. Stories above the ground level are limited to a nine-foot ceiling height.
6. Mezzanines extending beyond 30 percent of the ground floor area are counted as an additional story as shown in Figure 1, Mezzanine Area Illustration.
Figure 1. Mezzanine Area Illustration(6).811121.png)
7. Below ground stories do not count toward building height, provided they do not extend more than four feet above sidewalk grade at the primary frontage.
F. Frontage Requirements. Frontage requirements regulate building facades facing streets.
1. A frontage type must be specified according to Table 7.
a. Multiple frontage types may be combined along a facade.
2. Frontages must meet the standards of Table 7 and Table 8.
3. The primary building entry must face a street.
a. Units must have direct access from the street when they are adjacent to the street. Interior units are not required to have an entry facing the street.
4. Facades must have 15 percent minimum clear glass on the first story of every facade facing a street as follows:
a. Glass percentage is calculated individually for each facade and is measured between two and 10 feet in height above grade along the length of the facade.
b. The entire frame and structure of doors, windows, and storefront systems are considered glass for this calculation.
c. Tinted, mirrored and reflective glass, and glass covered by screening sheets, or white, or UV protection film are prohibited.
5. Blank walls visible from the public sidewalk must not exceed 50 linear feet. Walls along interior side lot lines are exempt from this requirement.
6. All outdoor electrical, plumbing, and mechanical equipment must be located behind the front facade or concealed from street view with a screen or wall. These facilities may not encroach into any setback. Equipment located on a roof must be screened from view of the street.
7. Encroachments. Encroachments are permitted as follows and as set forth in Section 18.22.255 for green building structures and equipment:
a. Minor facade elements may encroach into setbacks as follows:
(1) Roof overhangs, cornices, window and door surrounds, and other facade decorations may encroach into setbacks up to two feet beyond the structure to which they are attached; and
(2) Minor facade elements must not encroach into rights-of-way.
b. Major facade elements may encroach into setbacks as follows:
(1) Major facade elements may encroach according to frontage type as specified in Table 7; and
(2) Major facade elements include bay windows, bow windows, balconies, stoops, porches, and terraces. Elements may encroach into setbacks according to Table 6.
|
Major facade element |
Permitted encroachment |
|
Bay or bow window |
100% the depth of the window |
|
Balcony |
100% the depth of balcony |
|
Porch |
Up to 50% of the front or side street setback |
|
Stoop |
Up to 75% of the front or side street setback |
|
Terrace |
Up to 75% of the front or side street setback |
|
Common entry |
Up to 50% of the front or side street setback |
8. Common entry frontages may include an optional planter within the front setback.
a. Planter height may not exceed 24 inches.
|
Frontage |
Surface |
RS7200 |
RS5000 |
RM/NB |
|---|---|---|---|---|
|
Porch |
Planted outside porch |
P |
P |
P |
|
Stoop |
Planted outside stoop |
P |
P |
P |
|
Terrace |
Planted outside terrace |
P |
P |
P |
|
Common Entry |
50% planted, min. outside common entry |
|
|
P |
|
Porch |
||
|
|
||
|
A |
Property line |
|
|
B |
Building facade |
|
|
C |
Height above grade |
12 in. min.1 |
|
D |
Depth |
6 ft. min. |
|
Stoop |
||
|
|
||
|
A |
Property line |
|
|
B |
Building facade |
|
|
C |
Height above grade |
12 in. min.1 |
|
D |
Depth |
4 ft. min. |
|
Terrace |
||
|
|
||
|
A |
Property line |
|
|
B |
Building facade |
|
|
C |
Height above grade |
8 in. min.1 |
|
D |
Depth |
10 ft. min. |
|
Common Entry |
||
|
|
||
|
A |
Property line |
|
|
B |
Building facade |
|
|
C |
Height above grade |
Zero step entry |
|
D |
Depth |
Optional planter – Depth of the front setback |
1 A zero-step entry is permitted if the front setback is increased by eight feet.
G. Use. Section 18.09.010 regulates use and building type for the residential zoning districts. Table 4 supersedes Section 18.09.010 for building type per district.
H. Open Space Requirements – Total Required Open Space. Open space dimensions and area must meet the requirements of Table 5. Total usable open space on a site having three or more new dwelling units shall be at least 400 square feet per dwelling unit, and provided in one or more of the following ways:
1. Private Open Space. Private open space shall be in yards, patios, terraces, or balconies immediately adjacent and accessible to individual residential units with no dimension less than five feet. Private open space shall make up no more than 50 percent of the total required open space.
a. The duplex building type is exempt from the private open space maximum area. One hundred percent of required open space may be private for the duplex.
2. Shared Open Space. Shared open space shall be accessible to all residents of the lot and shall not include driveways or parking areas.
a. Outdoor shared open space shall be provided in the form of patios, terraces, courtyards, plazas, rooftop decks, lawns and gardens, children’s play areas, picnic and barbeque areas, and outdoor sports equipment and facilities. Outdoor shared open space may be located within required yard setbacks.
3. Permeable Open Space. Outdoor shared open space shall only be constructed with a permeable surface to allow groundwater to recharge wherever possible, with the amount and type to be approved by the public works director or designee. It is not the intent to prohibit a use where its impermeability is inherent such as a sidewalk through the space.
I. Lighting. MFI-FBC overlay district lighting must meet the following standards:
1. All light sources shall be directed downward and focused on the subject so that no light spillage results;
2. Glare shall be prevented by using shielded and focused light sources;
3. All light sources shall be concealed from adjoining properties;
4. Energy efficient light sources are required; and
5. Uplighting of building faces or outlining the frame of a building is prohibited.
J. Parking Standards. With the goal of increasing housing affordability, the MFI-FBC applications are not subject to the parking requirements of Section 18.22.130 and are regulated as follows:
1. One automobile parking space is required per dwelling unit;
2. Required parking may be fulfilled in the following locations:
a. Within the same lot;
b. Within an adjacent shared parking lot; and
c. On-street parking spaces located along lot lines. On-street parking spaces are available for the public and not reserved for the parcel.
3. Off-Street Automobile Parking Design.
a. Off-street parking must meet AASHTO size and configuration standards and the construction requirements of Section 18.22.140;
b. Parking must be located according to Table 1 through Table 3 and in compliance with subsection (J)(2) of this section;
c. Off-street parking must be accessed by rear lanes where available;
d. Where rear lanes are not available, off-street parking may be accessed from the following locations:
(1) From side streets for corner lots; driveways must be located near the rear lot line; and
(2) For mid-block lots, parking may be accessed from the primary frontage;
e. Front and side access driveways providing access to off-street parking are limited to 10 feet in width for one-way egress, and 20 feet in width for two-way egress; and
f. Parking lots must be screened along front and side street lot lines by a wood fence or a hedge no less than four feet in height to screen the view of the parking lot. (Ord. 1081 § 4 (Exh. D), 2021)
18.13.060 Process and administration.
This section augments and is in addition to the procedures for site plan and building permit approval otherwise set forth in this chapter.
A. MFI-FBC Permit Review Process.
1. A preapplication conference between the applicant or representative and the planning official is required before the city will accept an MFI-FBC permit application.
a. The purpose of this conference is for the applicant to familiarize the planning official with the proposed application, and for staff to review with the applicant the city’s submittal requirements and processing procedures for MFI-FBC permit approval.
b. The applicant shall present the following information:
(1) Location and description of critical areas;
(2) Proposed building type(s); and
(3) Proposed building height(s).
2. After the preapplication conference a Type 1 site plan review is required pursuant to Section 18.27.030.
3. After the Type 1 review has been completed and approved, the applicant may proceed with required permits pursuant to Title 15.
B. MFI-FBC Permit Conditions of Approval. An MFI-FBC permit shall not be approved unless it is found to meet the following criteria or appropriate conditions are imposed so that the following criteria are met:
1. The project complies with all applicable adopted policies, standards and regulations;
2. Significant adverse environmental impacts are appropriately mitigated; and
3. The proposed project will have no adverse financial impact upon the city at each phase of development, as well as at full build-out.
C. Binding Site Plan. All binding site plans shall comply with Section 18.22.220.
D. Design Review. For all applications submitted under this chapter, the city of Langley design review standards set forth in Chapter 18.34 are not applicable.
E. Building Permits. MFI-FBC building permit applications must include the following:
1. Building setbacks in compliance with Section 18.13.050(B);
2. Parking placement in compliance with Section 18.13.050(C);
3. Assignment of building types in compliance with Section 18.13.050(D);
4. Building height in compliance with Section 18.13.050(E);
5. Assignment of frontage types in compliance with Section 18.13.050(F);
6. Open space in compliance with Section 18.13.050(H);
7. Lighting in compliance with Section 18.13.050(I); and
8. Parking in compliance with Section 18.13.050(J).
F. Deviations. Two processes exist to apply for deviation from the requirements of this chapter: administrative waivers and variances. The variance process in Chapter 18.30 shall be used for a variance application.
1. The request for an administrative waiver or variance only subjects to review that portion of the proposal necessary to rule on the specific issue requiring the requested relief.
2. Administrative Waivers. Administrative waivers may permit a practice not consistent with a specific provision of this chapter but that is otherwise justified pursuant to Table 9.
3. The planning official has the authority to approve or disapprove a request for an administrative waiver. In order to receive approval of an administrative waiver, the applicant must provide evidence that:
a. The waiver is consistent with the intent of this chapter;
b. The waiver is consistent with the comprehensive plan;
c. The waiver will not materially endanger the public health or safety or constitute a public nuisance if developed according to the information submitted;
d. The waiver will not substantially injure the value of adjoining property, or that the use is a public necessity; and
e. The location and character of the use will be in harmony with proximate land uses, and consistent with the purposes of this chapter.
4. Decisions regarding an administrative waiver must state in writing the reasons for the decision and must be delivered to the applicant by either first class mail or electronically.
5. Appeals of the decision on an administrative waiver may be made to the hearing examiner pursuant to Section 18.36.120.
|
Relief Type |
Required Findings |
Allowed Relief |
|---|---|---|
|
Setbacks |
||
|
Increase the maximum setback or decrease the minimum setback due to existing site features such as trees, streams, wetlands, or topographical changes. |
Existing site features would be negatively impacted if buildings follow the required setback; or The constraint of existing site features would not allow for construction of habitable spaces within buildings. |
20% max. |
|
Lot Coverage |
||
|
Increase the maximum lot coverage provided shared open space and private open space are maintained at 100% of the required minimums. |
All additional units enabled by this increase would be affordable at 80% of AMI. |
20% max. |
G. Fees. MFI-FBC applications are subject to all fees required by Chapter 18.36, and otherwise as may be adopted by the city council.
H. Revocation of MFI-FBC Permit. The city council may amend or revoke the MFI-FBC permit and any or all conditions of MFI-FBC approval, after public hearing and notice under the following circumstances:
1. A condition of the MFI-FBC approval has been violated and the violation has not been corrected after 60 days’ notice of the violation unless said violation can be corrected in the judgment of the city through the use of a duly posted performance or maintenance bond provided at the time of MFI-FBC approval;
2. An MFI-FBC condition of approval has been violated that cannot be corrected, such as the destruction of wetlands or removal of trees and vegetation that was specifically prohibited, unless the condition resulting from the violation cannot be restored to its condition existing before the violation within 60 days; and
3. The provisions of this subsection (H) notwithstanding, the amendment of the MFI-FBC permit approval shall not affect vested or previously approved building permits. (Ord. 1081 § 4 (Exh. D), 2021)



