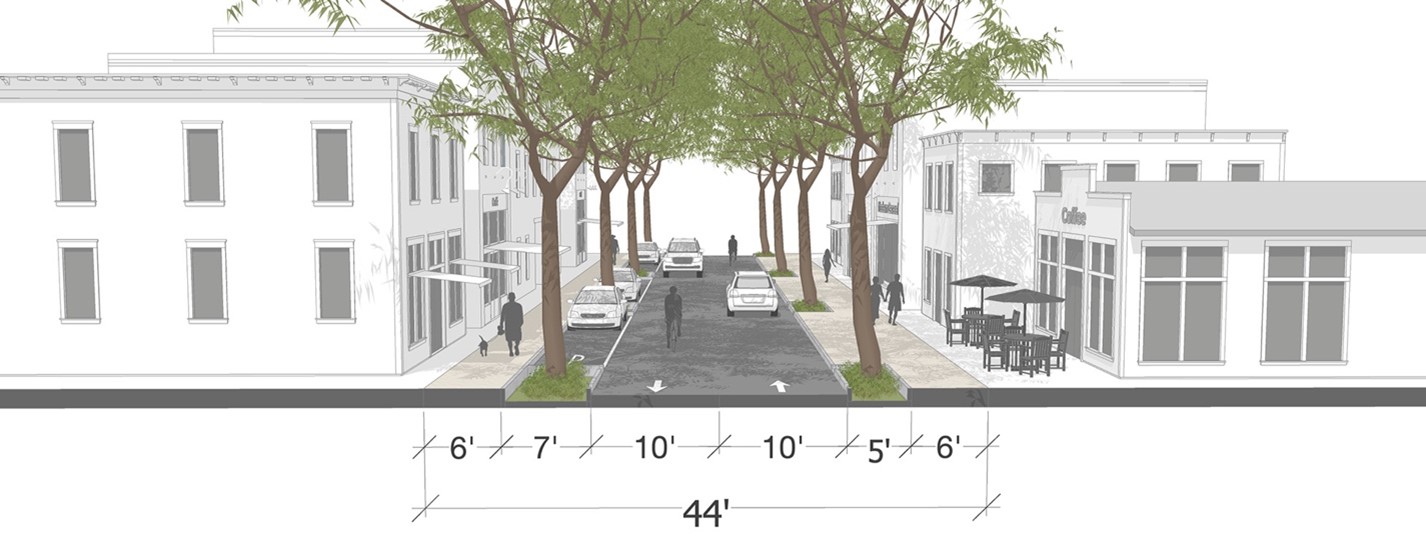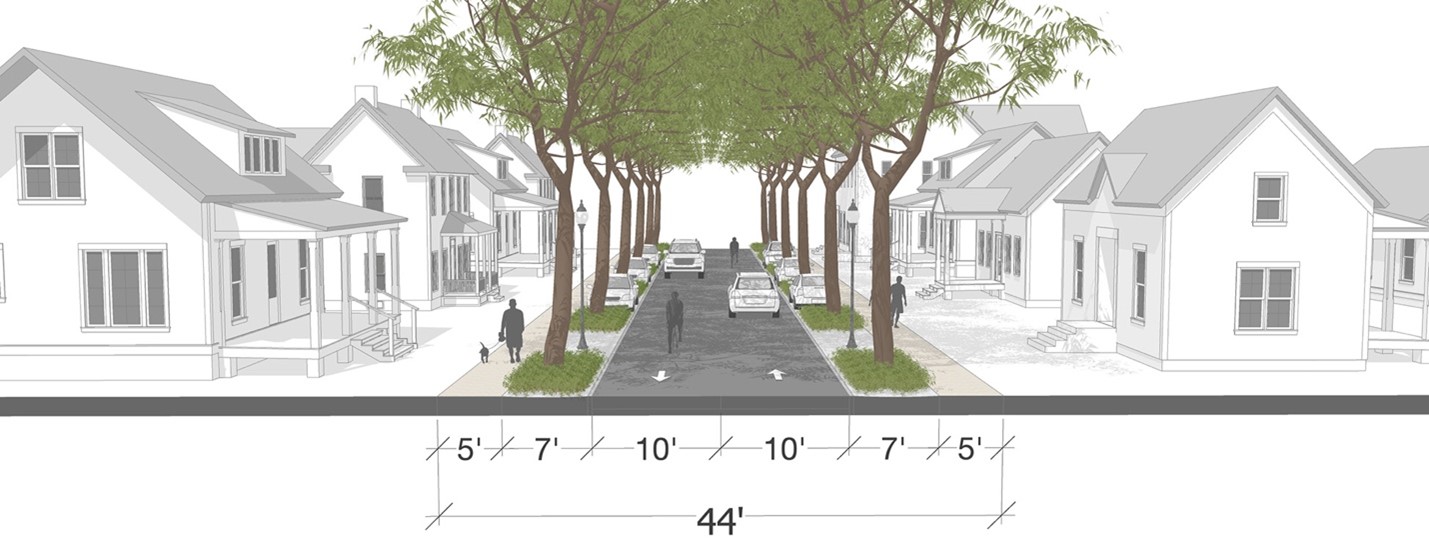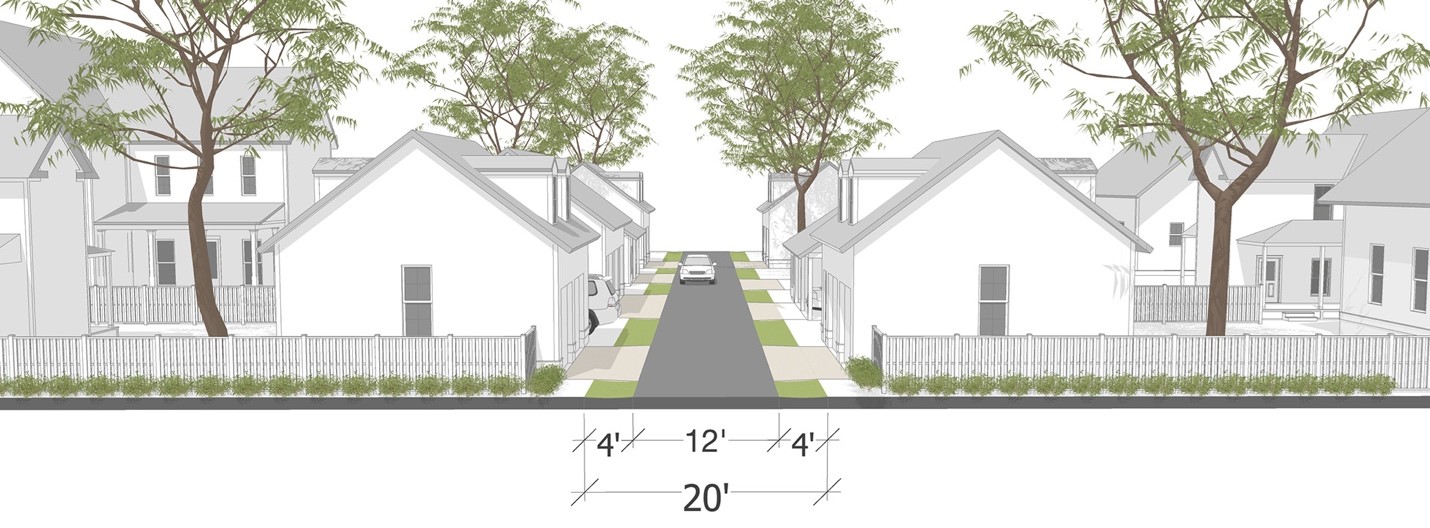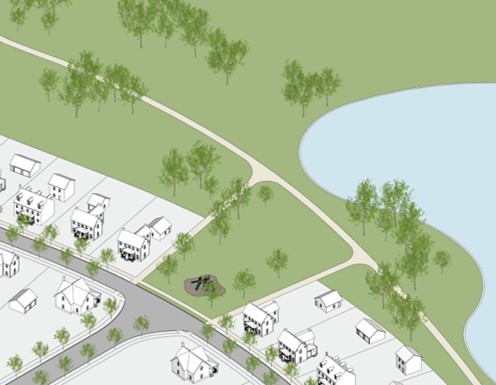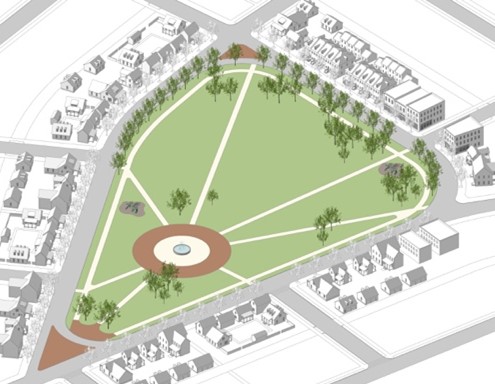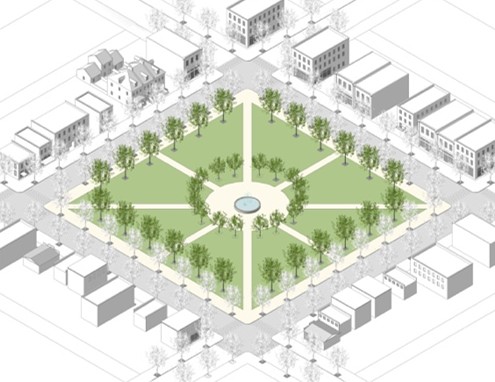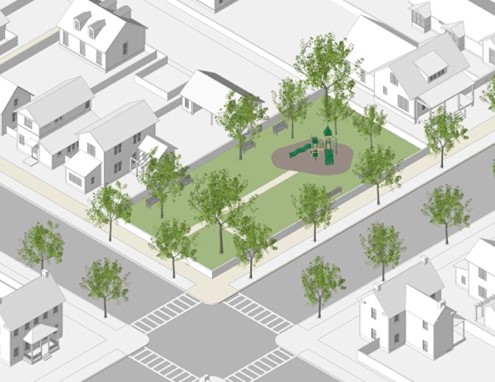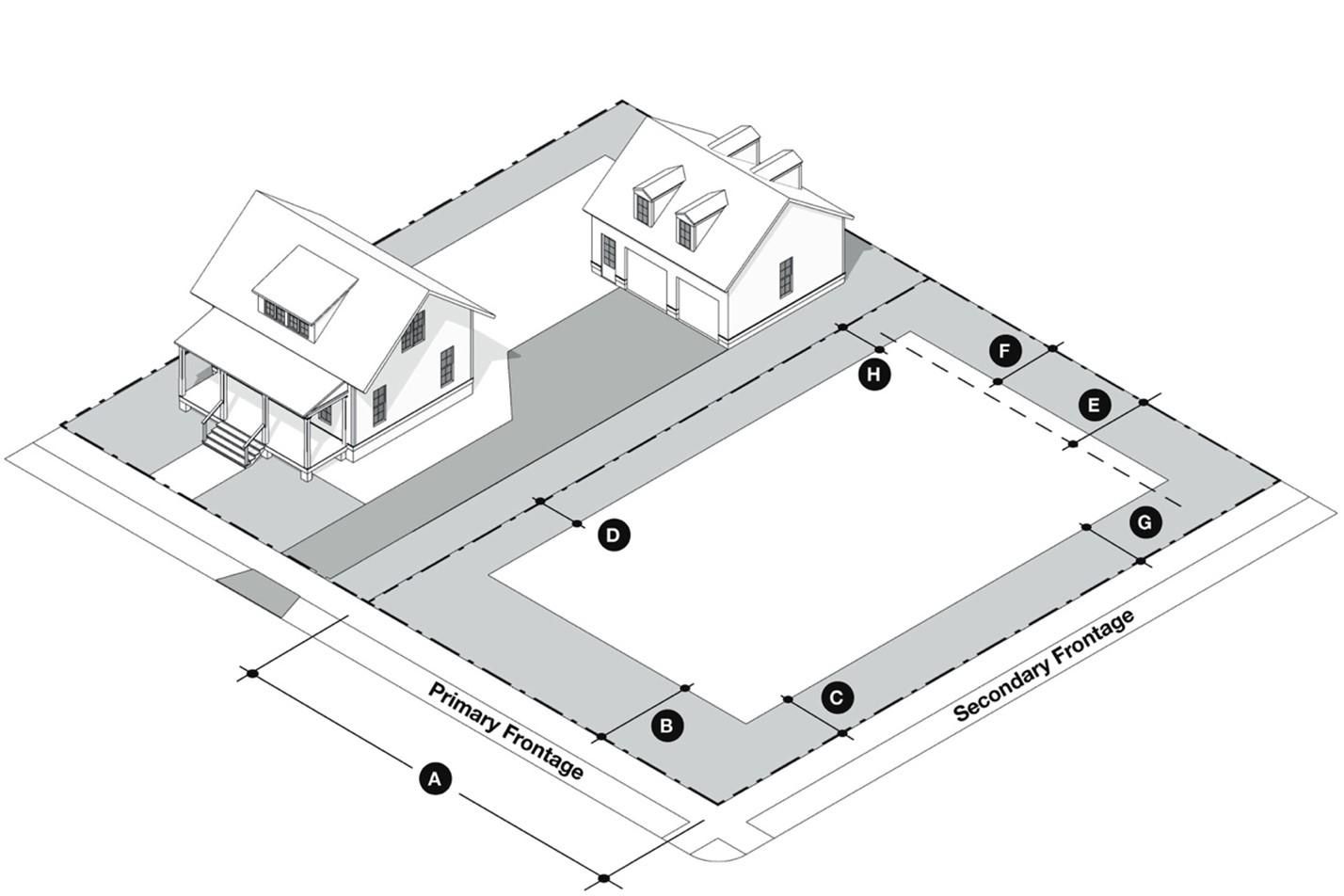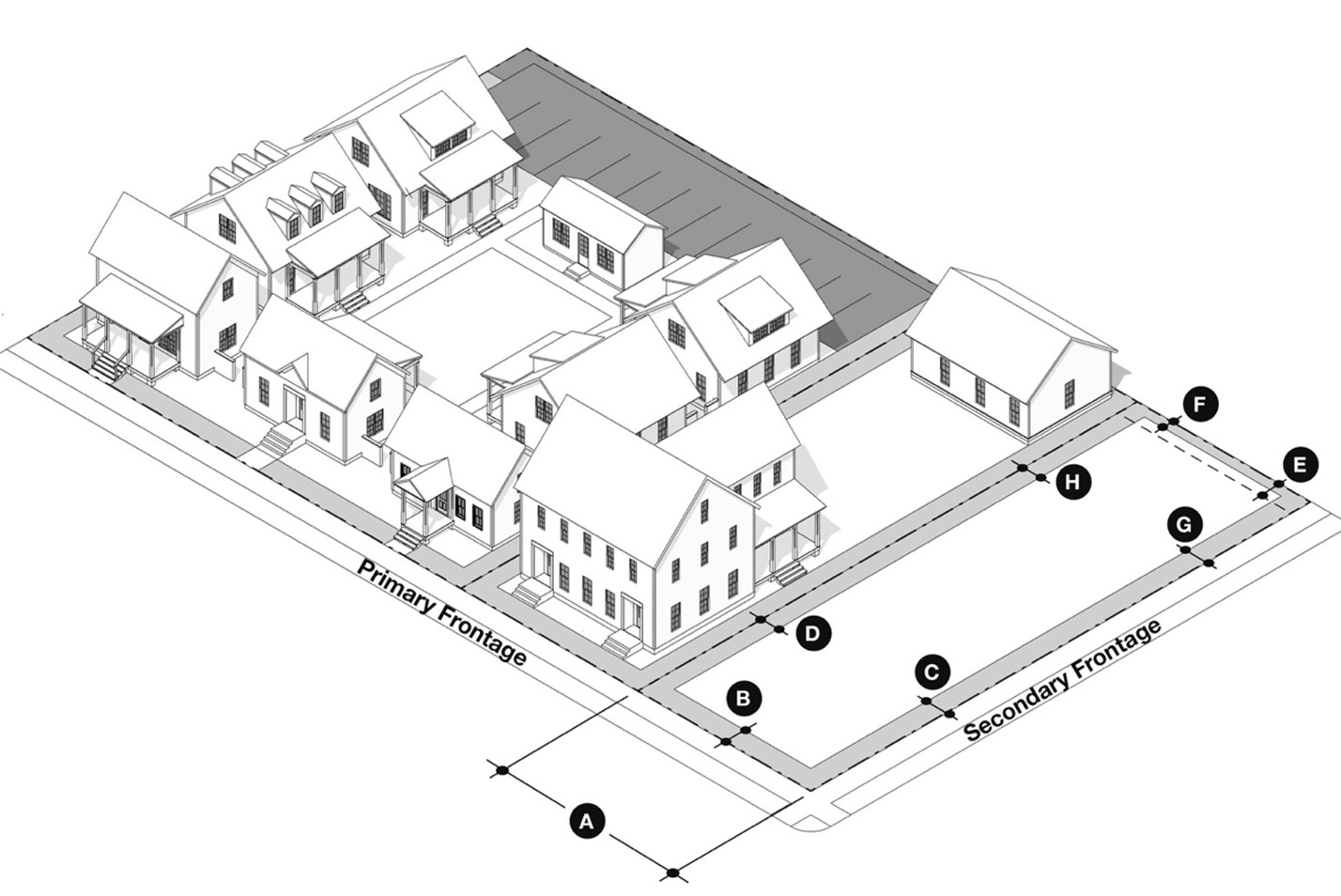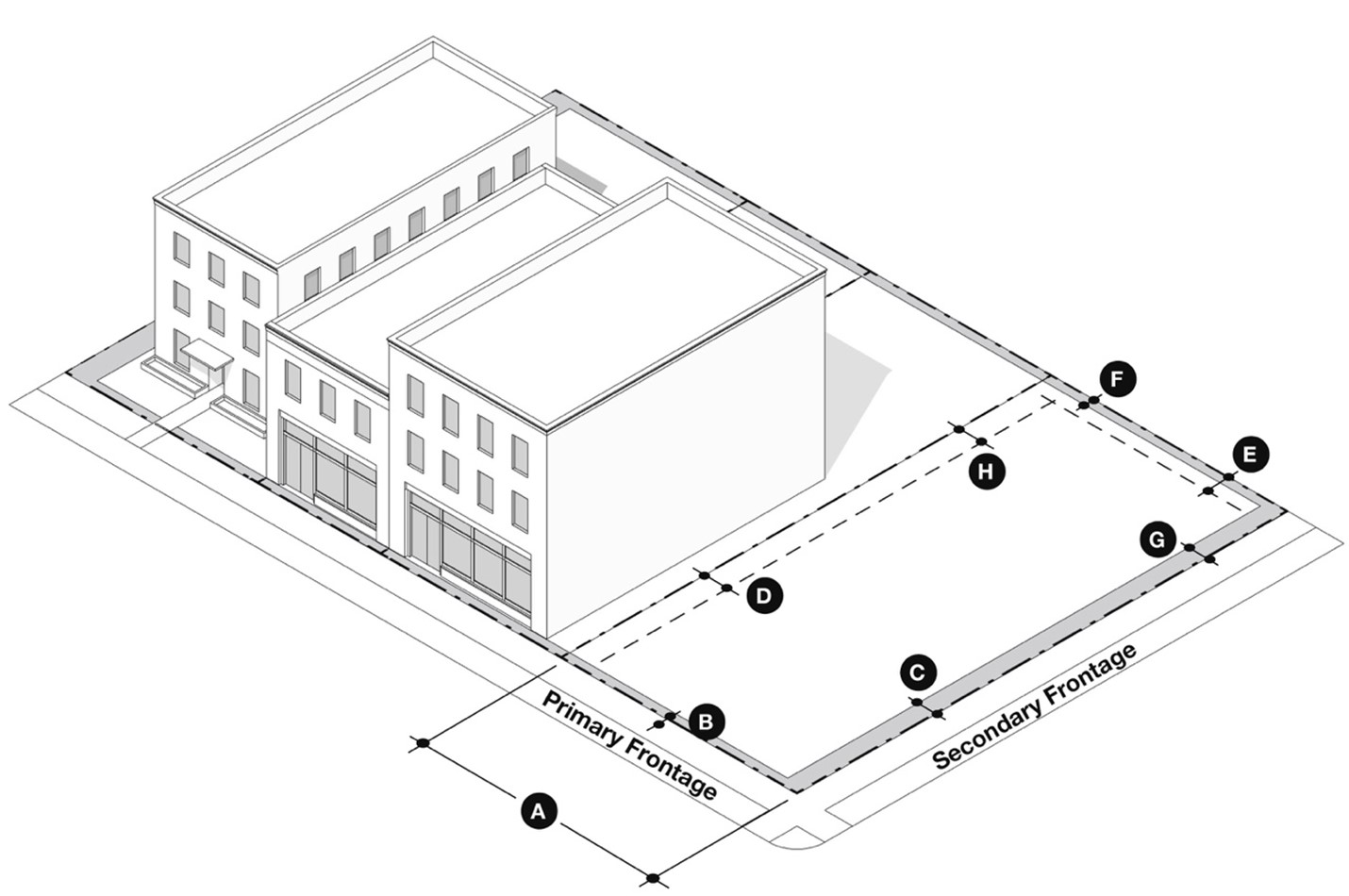Chapter 18.26
PLANNED UNIT DEVELOPMENT
Sections:
18.26.030 PUD intensity areas established.
18.26.040 Street, block and lot standards.
18.26.060 Community open space standards.
18.26.080 Development standards.
18.26.090 Process and administration.
18.26.010 Purpose.
The general purpose of this chapter is to enable, in a manner consistent with the Growth Management Act, the integration of comprehensive plan goals and policies, zoning, and other development regulations, and other city ordinances and regulations as a means to facilitate and promote the public health, safety, and welfare. A specific objective of the planned unit development (PUD) permit process and standards set forth in this chapter is to provide public benefits not typically available through conventional development. These public benefits include, but are not limited to, increased alternatives for commercial and residential uses through flexible and innovative design and performance standards, preservation and enhancement of natural resources and open spaces, installation and maintenance of appropriate public infrastructure, implementation of appropriate public services and equipment needed to serve a PUD and address its impacts, and a net benefit to the city’s fiscal performance.
A PUD shall be guided by and consistent with the following goals:
A. Sustainability.
1. That the city and its neighborhoods are arranged to reduce automobile use.
2. That areas of current and future hazard remain or become undeveloped to avoid unnecessary loss of life.
3. That the regional watershed is protected to preserve the future water supply.
4. That critical areas are protected and enhanced.
B. The Neighborhood.
1. That new neighborhoods are compact, pedestrian-oriented, and mixed use.
2. That ordinary activities of daily living occur within walking distance of most dwellings, allowing independence to those who do not drive.
3. That within neighborhoods, a range of housing types and price levels are provided to accommodate diverse ages and incomes.
4. That a range of community open spaces are distributed within neighborhoods.
C. The Block and the Building.
1. That buildings and landscaping contribute to the physical definition of streets as civic places.
2. That development adequately accommodates automobiles while prioritizing the pedestrian, the bicyclist, and the spatial form of public areas.
D. Intensity Areas.
1. That the intensity area descriptions in Section 18.26.030 are implemented in order to assure the general character of each of these environments. (Ord. 1077 § 4 (Exh. D), 2021)
18.26.020 Applicability.
A. All Langley planned unit developments (PUDs) shall satisfy the following standards:
1. Minimum Area. PUDs shall be located on a lot, or a combination or consolidation of lots under one common ownership, of five acres or more;
2. Critical Area Protection. PUDs shall comply with all regulations of Chapter 16.20;
3. Sewer. PUDs are only permitted where sewer is available; and
4. Permanent Affordable Housing. A PUD applicant shall complete a development agreement to assure permanent affordability for a specific portion of the application area pursuant to Section 18.26.090.
B. Rules of Construction. The following general rules apply to the construction or interpretation of this chapter:
1. Numerical metrics take precedence over graphic metrics; and
2. The diagrams and illustrations within this chapter are considered regulatory and binding. (Ord. 1077 § 4 (Exh. D), 2021)
18.26.030 PUD intensity areas established.
PUDs vary the intensity and variety of land use, scale and size of buildings, and other factors according to the size, location, and physical characteristics of the proposed PUD area. Each PUD shall include at least two separate intensity areas as described below and regulated by Table 1 of this chapter, Sections 18.26.040 and 18.26.080.
A. Low Intensity (PUD-L). This designation consists of low-density residential areas, with a mix of uses, single-family residences, cottages, home occupations and accessory buildings. Street and yard planting are primarily natural and building setbacks are relatively deep. Blocks may be large and thoroughfare networks irregular.
B. Medium Intensity (PUD-M). This designation includes a mix of uses but is primarily mixed density residential. It contains a range of building types, including at least three of the following: single-family residences; cottages; townhouses; duplexes; small apartment buildings; and live-work units. Setbacks and landscaping are variable.
C. High Intensity (PUD-H). This designation consists of higher density mixed use buildings that accommodate retail, offices, makerspaces, institutions, townhouses, and apartments. It has a tight network of thoroughfares, with wide sidewalks, regularly spaced street tree planting, and buildings set close to or directly adjacent to the sidewalks.
|
PUD-L |
PUD-M |
PUD-H |
|---|---|---|
|
40% max. |
50 – 75% |
5 – 25% |
(Ord. 1077 § 4 (Exh. D), 2021)
18.26.040 Street, block and lot standards.
A. Street Network.
1. All streets shall terminate at other streets, forming a transportation network.
a. The community planning director may permit cul-de-sacs where topography or other natural site conditions limit the ability to terminate on other streets. No cul-de-sac may exceed one block in permitted length as set forth in subsection (D) of this section.
2. The spacing of streets is limited by the maximum block perimeter as set forth in subsection (D) of this section.
3. The street network shall include street stubs connecting the PUD’s street network to properties outside of but adjacent to the PUD application area.
4. Private streets may be permitted as set forth in Section 15.01.495. Private streets are not permitted where connecting outside the PUD planning area.
5. Streets shall be designed in context with the form and transportation mode share of the intensity areas through which they pass. The specific design of streets is regulated by Table 2 of this chapter. The Table 2 standards supersede the provisions of Section 15.01.470 or any other provision of Chapter 15.01 when in conflict.
6. Street trees are required at an average of 40 feet on center. PUD-H may locate trees in a manner to avoid awnings or signage.
|
a. Street 44-27 |
|||
|
Assembly |
Roadway |
||
|
Type |
Mixed use street |
Target speed |
20 – 25 mph |
|
Right-of-way |
44 ft. min. |
Movement |
2-way slow |
|
Intensity areas |
PUD-M, PUD-H |
Travel lanes |
2, 10 ft. each |
|
Border |
Parking lanes |
1, 7 ft. parallel |
|
|
Sidewalk |
6 ft. min. |
Median |
None |
|
Planting |
5 ft. min. rain garden |
Bicycle facilities |
Shared lane |
|
Curb |
Vertical, with cuts |
Class |
Local |
|
b. Street 44-20 |
|||
|
Assembly |
Roadway |
||
|
Type |
Neighborhood street |
Target speed |
15 – 20 mph |
|
Right-of-way |
44 ft. min. |
Movement |
2-way slow |
|
Intensity areas |
PUD-L, PUD-M |
Travel lanes |
2, 10 ft. each |
|
Border |
Parking lanes |
2, 7 ft. parallel gravel |
|
|
Sidewalk |
5 ft. min. |
Median |
None |
|
Planting |
7 ft. min. rain garden |
Bicycle facilities |
Shared lane |
|
Curb |
Swale |
Class |
Local |
|
c. Rear lane 20-12 |
|||
|
Assembly |
Roadway |
||
|
Type |
Lane access |
Target speed |
n/a |
|
Right-of-way |
20 ft. min. |
Movement |
2-way yield |
|
Intensity areas |
All |
Travel lanes |
1, 12 ft. |
|
Border |
Parking lanes |
n/a |
|
|
Sidewalk |
n/a |
Median |
n/a |
|
Planting |
n/a |
Bicycle facilities |
n/a |
|
Curb |
n/a |
Class |
n/a |
|
Utility easement |
4 ft. each side |
|
|
B. Pedestrian Network.
1. A continuous pedestrian network shall be provided and shall provide access to all lots and community open spaces within the PUD.
C. Bicycle Network.
1. A bicycle network shall be provided and shall connect to regional open space, existing trail networks, schools, the main community open space, and commercial spaces of each PUD (“connection points”). The bicycle network shall also connect with all such connection points on property outside of but adjacent to the PUD.
2. The bicycle network may consist of dedicated and shared bicycle facilities specified in Table 2 of this chapter, as well as streets with a design speed of 30 mph or less.
D. Block Standards.
1. All developable land within the PUD shall be divided into blocks.
2. Block perimeters are defined by street rights-of-way or pedestrian ways as illustrated in Figure 1, Block Perimeter Illustration).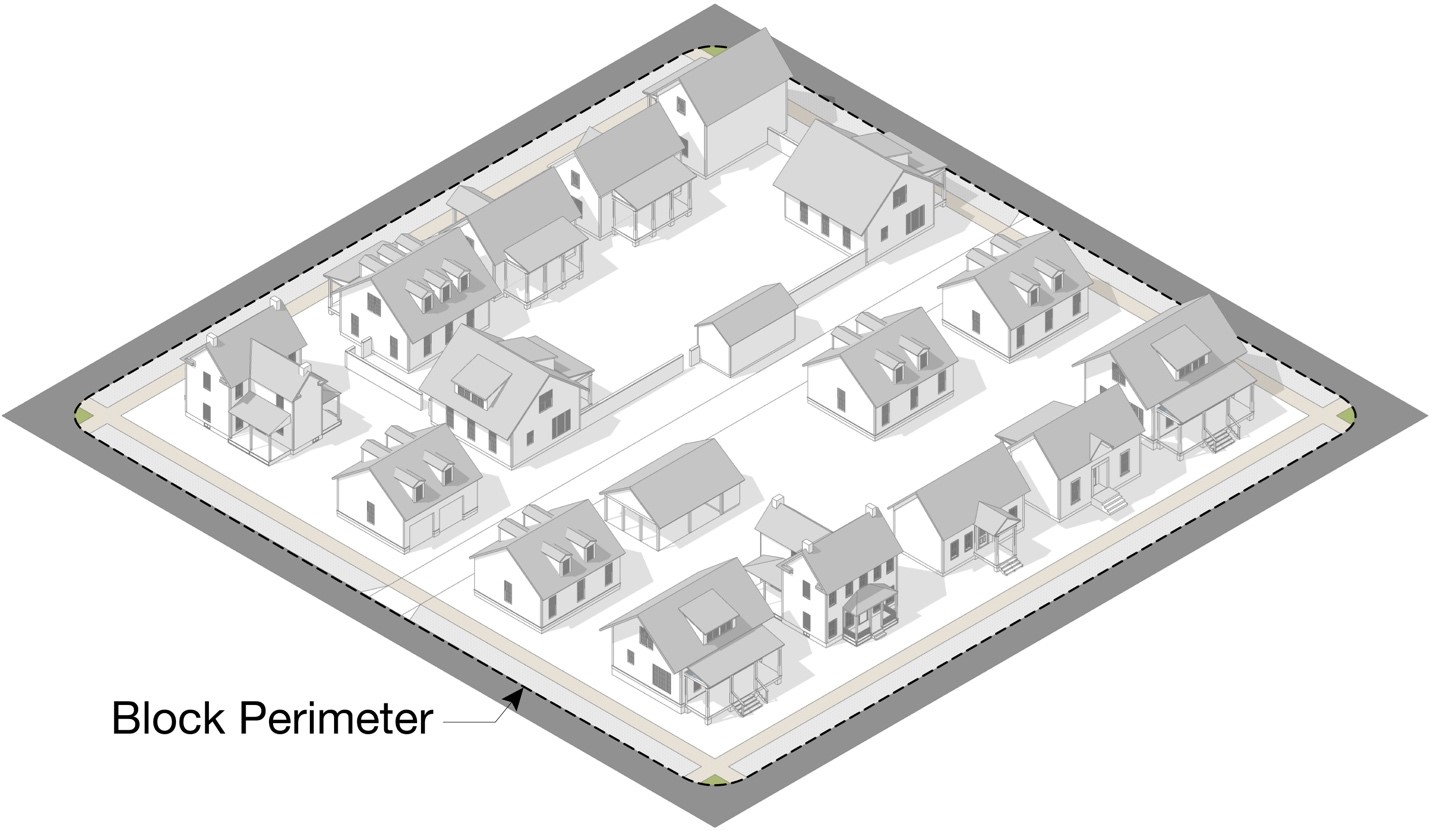
Figure 1. Block Perimeter Illustration
3. Block perimeters are limited to 3,000 feet in length, except as follows:
a. Blocks containing more than 50 percent community open space as defined in Section 18.26.060 are exempt;
b. Blocks at the perimeter of the PUD may be exempt if connections cannot be made to adjacent properties;
c. Blocks abutting arterials where access from the PUD to an arterial is limited are exempt, and such block length shall be determined by the director of community planning according to Table 13 of this chapter.
d. Blocks abutting streams, wetlands, and their buffers, and slopes greater than 15 percent, are exempt, and such block length shall be determined by the director of community planning.
4. Blocks with a perimeter exceeding 2,400 feet shall include a pedestrian path traversing the block from the block face of greatest length.
E. Public Utilities.
1. Electric power, telephone lines, cable services, and fiber optics shall be below ground for new subdivisions as set forth in Section 15.01.080.
a. All underground installations shall be constructed prior to surfacing of streets. Service stubs to platted lots shall be an appropriate length so as not to disturb street improvements when service connections are made.
2. Transformers and utility pedestals shall be located behind buildings and screened from view of the sidewalk or street. (Ord. 1077 § 4 (Exh. D), 2021)
18.26.050 Platting standards.
A. All developable land shall be subdivided into lots pursuant to Chapter 58.17 RCW and Chapter 17.04. This chapter supersedes the numeric standards of Sections 17.04.075 and 17.04.110 and any other provisions of Chapter 17.04 in conflict with this chapter.
B. A minimum of 70 percent of lots shall have at least one property line along a street.
C. Lots shall meet the following width requirements:
1. PUD-L: 50 feet minimum, no maximum;
2. PUD-M: 18 feet minimum, 150 feet maximum; and
3. PUD-H: 16 feet minimum, 200 feet maximum.
D. Applications shall include at least three separate lot widths for each intensity area within the PUD, and each such lot width shall vary by 10 feet or more from the other lot widths proposed.
E. Lots containing community open space are not subject to maximum lot width requirements. (Ord. 1077 § 4 (Exh. D), 2021)
18.26.060 Community open space standards.
A. Community open spaces permanently dedicated as public open space are required for each PUD.
B. All PUDs require a community open space minimum percentage of the net developable area according to the following requirements:
1. Five to 10 acres: five percent;
2. Ten to 20 acres: 20 percent;
3. Twenty to 40 acres: 30 percent; and
4. Over 40 acres: 50 percent.
C. Critical areas may contribute to the community open space requirements if they meet the standards set forth in Table 3 of this chapter.
D. Each PUD shall contain a main community open space located within 1,000 feet of the geographic center of the neighborhood unless topographic conditions, preexisting street alignments, or other circumstances prevent this location.
E. Each PUD shall have at least one main community open space selected from Table 3.b or Table 3.c of this chapter.
F. The design, programming, and landscaping of all community open space shall comply with Table 3 of this chapter.
|
a. Conservancy |
|
|
|
Area |
Five acres minimum. |
|
|
Requirements |
A natural preserve available for unstructured recreation. The landscape may contain paths and shelters. They may be linear, following the trajectory of critical areas. The conservancy may serve a secondary purpose of stormwater management as permitted in Chapter 16.20. |
|
|
b. Green |
|
|
|
Area |
One acre minimum, eight acres maximum. |
|
|
Requirements |
A community open space available for unstructured recreation. The landscape consists of lawn, trees, and pervious paths. Streets are required on at least 25 percent of the perimeter. Playgrounds or community gardens may be included within greens. Seating is recommended. |
|
|
c. Square |
|
|
|
Area |
1/4 acre minimum, five acres maximum. |
|
|
Requirements |
A community open space that must be bounded by buildings. Streets are required on at least 50 percent of the perimeter. The landscape consists of lawn, trees, and pervious paths. Seating at the perimeter is required. |
|
|
d. Playground |
|
|
|
Area |
No minimum. |
|
|
Requirements |
A playground shall be fenced, include playground equipment and seating, and should include shade in the form of canopy trees, an open shelter, or another structure. Playgrounds may be placed within a block or as a part of another community open space. |
|
|
e. Community garden |
|
|
|
Area |
No minimum. |
|
|
Requirements |
A community garden is a community open space for the cultivation of fruits, vegetables, plants, flowers, or herbs, by multiple users. A community garden shall have a water supply and shall be fenced. The site shall be graded so water and fertilizer will not drain onto adjacent property. |
(Ord. 1077 § 4 (Exh. D), 2021)
18.26.070 Zoning standards.
A. All developable land shall be assigned an intensity area or community open space.
B. Intensity areas shall be assigned and mapped according to the percentages specified in Table 1 of this chapter and the development standards for each area as set forth in Section 18.26.080. (Ord. 1077 § 4 (Exh. D), 2021)
18.26.080 Development standards.
A. Building Placement. A structure shall be set back from lot boundaries as specified in Tables 10 through 12 of this chapter.
1. In PUD-M and PUD-H, the side street maximum setback only applies to the principal building.
2. In PUD-H, buildings shall occupy 70 percent or more of the lot width at the front setback, excluding the width of required side and side street setbacks.
3. Buildings and covered structures are limited in the total area they may occupy as a percentage of the lot area as specified by lot coverage in Tables 10 through 12 of this chapter.
B. Parking Placement. Parking in all intensity areas shall be located behind buildings relative to sidewalks, except as provided in this subsection.
1. An on-street parking lane is permitted according to Table 2, PUD Street Cross-Sections.
2. Where lots slope an average of greater than five percent uphill from or across the front lot line, parking within a garage may match the front setback as follows:
a. The garage may be integrated into the building facade along the same plane; and
b. The width of the garage shall not exceed 35 percent of the lot width.
C. Building Height. Building height is limited according to Tables 10 through 12 of this chapter, measured as follows:
1. Building height is measured in stories above sidewalk grade adjacent to the principal building entrance;
2. Stories are measured from finished floor to finished ceiling;
3. Stories are limited to 14 feet in height;
4. Stories exceeding 14 feet in height are counted as one story for every 14 feet;
5. For nonresidential and mixed uses:
a. Ground floor stories may be up to 20 feet in height;
b. Ground floors exceeding 20 feet in height are counted as one story for every 14 feet in height; and
c. Mezzanines extending beyond 30 percent of the ground floor area are counted as an additional story as shown in Figure 2, Mezzanine Area Illustration;
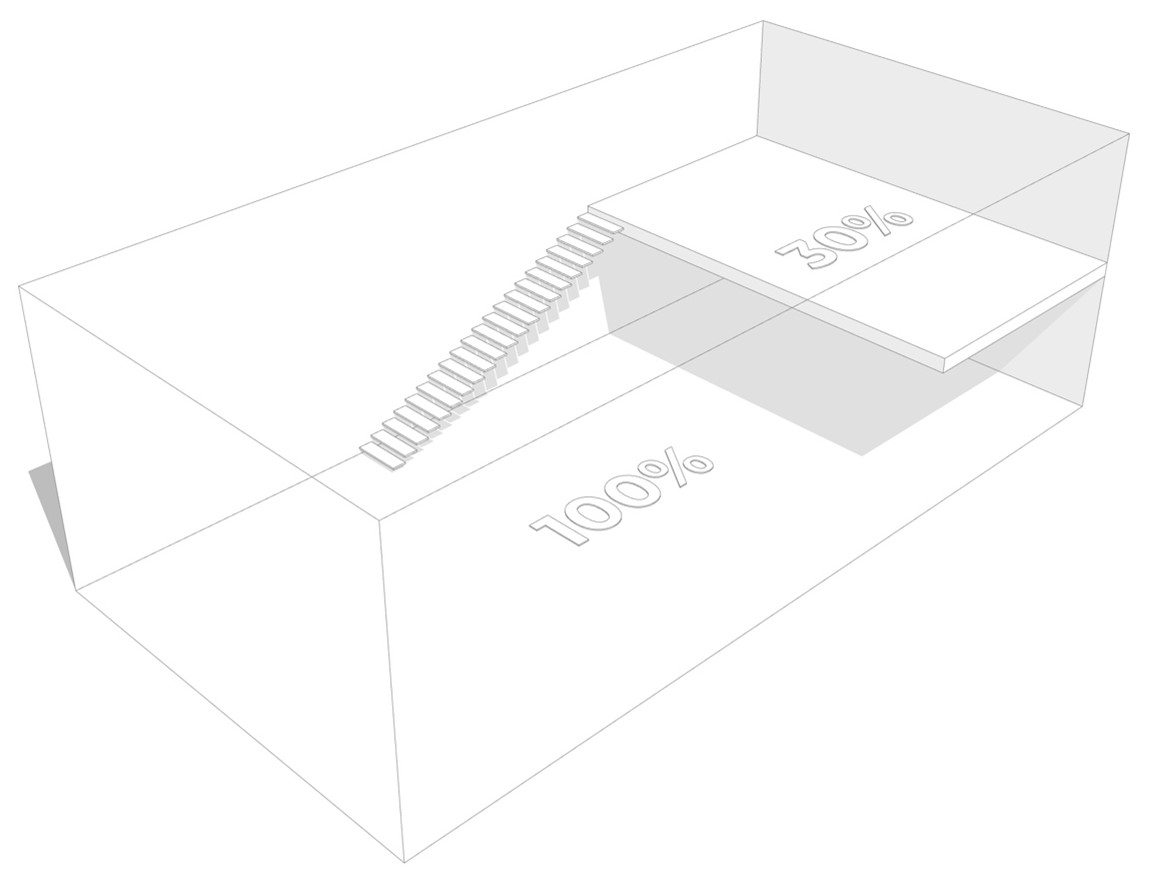
Figure 2. Mezzanine Area Illustration
6. Belowground stories do not count toward building height, provided they do not extend more than four feet above sidewalk grade; and
7. Any building constructed within 50 feet of an external boundary of the PUD site shall not exceed the maximum building height permitted on the adjacent property.
D. Frontage Requirements. Frontage requirements regulate building facades facing streets.
1. A frontage type shall be specified according to Table 4 of this chapter.
a. Multiple frontage types may be combined along a facade.
b. Canopies may be combined with storefronts or common entries along the length of a facade.
2. Frontages shall meet the standards of Tables 4 and 5 of this chapter.
3. The primary building entry shall face a street and meet the entry frequency requirements of Table 4 of this chapter.
4. Facades shall meet the minimum clear glass requirements of Tables 10 through 12 of this chapter, and as follows:
a. Glass percentage is calculated individually for each facade and is measured between two and 10 feet in height above grade along the length of the facade;
b. The entire frame and structure of doors, windows, and storefront systems are considered glass for this calculation; and
c. Tinted, mirrored, and reflective glass, and glass covered by screening sheets, white, or UV protection film are prohibited.
5. Blank walls visible from the public sidewalk shall not exceed 50 linear feet. Walls along interior side lot lines are exempt from this requirement.
6. Where building facades do not occupy the entire frontage length in PUD-H, a streetscreen is required to occupy the remaining frontage as follows:
a. Streetscreens shall be between four and six feet in height;
b. Openings in the streetscreen for vehicular access may be no wider than 30 feet; and
c. Streetscreens shall be opaque or include planting towards the lot interior to increase opacity.
7. All outdoor electrical, plumbing, and mechanical equipment shall be located behind the front facade or concealed from street view with a screen or wall. These facilities may not encroach into any setback. Equipment located on a roof shall be screened from view of the street.
8. Encroachments. Encroachments are permitted as follows and as set forth in Section 18.22.255 for green building structures and equipment.
a. Minor facade elements may encroach into setbacks as follows:
(1) Roof overhangs, cornices, window and door surrounds, and other facade decorations may encroach into setbacks up to two feet beyond the structure they are attached to; and
(2) Minor facade elements shall not encroach into rights-of-way.
b. Major facade elements may encroach into setbacks as follows:
(1) Major facade elements may encroach according to frontage type as specified in Table 4 of this chapter.
(2) Major facade elements include bay windows, bow windows, display windows, balconies, stoops, porches, terraces, awnings, and canopies.
c. Ground floor retail uses may utilize the public sidewalk for seating, serving, displays of merchandise, and other business activities provided a five-foot clear pedestrian path is maintained. Street cafes shall comply with the standards of Section 12.18.010.
9. Common entry frontages may include an optional planter within the front setback.
a. A planter height may not exceed 24 inches.
10. Storefront frontages not combined with other frontage types may include awnings as follows:
a. Awnings shall extend a minimum of six feet from the building facade; and
b. A minimum of an eight-foot clearance shall be maintained above the sidewalk.
11. Canopies shall be integrated with the structure of the building and constructed of the same materials of the facade or the trim.
12. Signs shall comply with Chapter 18.35.
|
Frontage |
Entry Spacing |
Encroachments |
Surface |
Fencing |
PUD-L |
PUD-M |
PUD-H |
|---|---|---|---|---|---|---|---|
|
Porch |
N/A |
Up to 25% of front or side street setback |
Planted |
Permitted |
P |
P |
|
|
Stoop |
N/A |
Up to 50% of front or side street setback |
Planted |
Required |
P |
P |
P |
|
Terrace |
75 ft. max. |
Up to 50% of front or side street setback |
Planted outside terrace |
Not permitted |
P |
P |
P |
|
Common Entry |
100 ft. max. |
Up to 50% of front or side street setback |
50% planted, min. |
Not permitted |
|
P |
P |
|
Storefront |
50 ft. max. |
Awning, to 2 ft. from curb |
Paved at entry |
Not permitted |
|
P |
P |
|
Canopy |
100 ft. max. |
Awning, to 2 ft. from curb |
Paved |
Not permitted |
|
|
P |
|
Porch |
||
|
A |
Property line |
|
|
B |
Building facade |
|
|
C |
Height above grade |
12 in. min.1 |
|
D |
Depth |
6 ft. min. |
|
Stoop |
||
|
A |
Property line |
|
|
B |
Building facade |
|
|
C |
Height above grade |
12 in. min.1 |
|
D |
Depth |
4 ft. min. |
|
Terrace |
||
|
A |
Property line |
|
|
B |
Building facade |
|
|
C |
Height above grade |
6 in. min. |
|
D |
Depth |
6 ft. – 12 ft. |
|
Common Entry |
||
|
A |
Property line |
|
|
B |
Building facade |
|
|
C |
Height above grade |
Zero-step entry |
|
D |
Depth |
Optional planter – depth of the front setback |
|
Storefront |
||
|
A |
Property line |
|
|
B |
Building facade |
|
|
C |
Height above grade |
Zero-step entry |
|
Canopy |
||
|
A |
Property line |
|
|
B |
Building facade |
|
|
C |
Height above grade |
8 ft. clear above sidewalk |
|
D |
Encroachment into R.O.W. |
Within 2 ft. of sidewalk |
1 A zero-step entry is permitted in PUD-L and may be permitted in PUD-M if the front setback is increased by eight feet.
E. Use.
1. Uses are limited according to Section 18.09.010.
2. Use is further restricted as set forth in Table 6 of this chapter.
|
Use |
PUD-L |
PUD-M |
PUD-H |
|---|---|---|---|
|
Commercial |
N/A |
2,000 sq. ft. max. |
15,000 sq. ft. max. |
|
Institutional |
30 parking spaces max. |
40 parking spaces max. |
50 parking spaces max. |
|
Lodging |
N/A |
6 rooms or less |
N/A |
3. Makerspace Standards. All makerspaces shall conform to the following performance standards:
a. Outdoor Storage. An opaque fence to screen the ground-level view from any public right-of-way or of any residential or retail use shall be required for the storage of materials outdoors. Materials shall not be piled or staked higher than the opaque fence.
b. Loading Docks. Where a site abuts a residential or retail use, there shall not be any service door openings or loading docks oriented toward the residential or retail use.
c. Noise or Vibration. No noise or vibration, other than related to transportation activities and temporary construction work, shall be discernible without instruments at any point on a lot line of the building site.
d. Electrical Disturbance. No activity shall cause electrical disturbance adversely affecting the operation of any equipment other than that of the creator of such disturbance.
e. Inflammable or Explosive Materials. No inflammable or explosive materials shall be produced, used, stored, or handled unless (1) adequate safety devices and procedures against hazards of explosion are provided at all points of entry and exit, and (2) all equipment and devices for fire prevention and firefighting are approved by the South Whidbey Fire/EMS.
f. Air Pollution. No air pollution or smoke shall be produced which is in violation of the requirements of the Washington State Department of Ecology.
g. Glare or Heat. No direct or sky-reflected glare or heat shall be produced which is discernible without instruments at any point on a lot line of the building site.
h. Odorous Gases. No emission of any odorous gases or matter shall occur in quantities that are discernible without instruments at any point on a lot line of the building site.
i. Dust, Dirt, or Particulate Matter. No discharge into the air of any dust, dirt, or particulate matter shall occur from any activity or from any products stored on the building site that is discernible without instruments at any point on a lot line of the building site.
F. Parking Standards. With the goal of increasing housing affordability, PUD applications are not subject to the parking requirements of Section 18.22.130.
1. Bicycle Parking.
a. Bicycle parking is required as specified in Table 7 of this chapter and as follows:
(1) Enclosed spaces for multifamily residential must be located at ground level.
|
Use |
Minimum Spaces |
Enclosed Spaces |
On-Street Spaces |
|---|---|---|---|
|
Residential |
|
|
|
|
4 – 8 units per lot |
0.5 spaces/unit |
25% min. |
25% max. |
|
Commercial |
|
|
|
|
Food and beverage |
0.5 spaces/1,000 sq. ft. |
n/a |
100% max. |
|
Other commercial |
0.2 spaces/1,000 sq. ft. |
n/a |
100% max. |
|
Institutional |
|
|
|
|
All assembly |
0.2 spaces/1,000 sq. ft. |
n/a |
100% max. |
|
Other uses |
|
|
|
|
All other |
No minimum requirements |
||
2. Automobile Parking.
a. Automobile parking spaces are required in the amounts specified in Table 8 of this chapter and as follows:
(1) All uses within a site are added to determine the minimum parking spaces;
(2) When requirements result in a fractional number, fractions are rounded down; and
(3) Uses within buildings less than 30 feet in depth and no more than two stories high are exempt from required parking.
b. One automobile parking space may be reduced for every four bicycle parking spaces provided in excess of that required.
c. Required parking for residential uses may be adjusted downwards by 50 percent where spaces serve assisted living and senior independent living facilities.
d. Electric vehicle charging stations are required according to Section 18.22.115.
e. Required automobile parking requirements may be fulfilled in the following locations:
(1) Within the same lot;
(2) Within an adjacent shared parking lot; and
(3) On-street parking spaces located along lot lines. On-street parking spaces are available for the public and not reserved for the parcel.
|
Use |
PUD-L |
PUD-M |
PUD-H |
|---|---|---|---|
|
Community open space |
No minimum |
||
|
Commercial |
2 / 600 sq. ft. |
1 / 600 sq. ft. |
|
|
Entertainment |
Not applicable |
1 / 10 fixed seats |
|
|
Manufacturing |
Not applicable |
1 / 4 employees |
|
|
Institutional |
1 / 4 fixed seats |
1 / 6 fixed seats |
|
|
Lodging |
1 / bedroom |
0.5 / bedroom |
|
|
Residential |
|
||
|
Home occupations |
1 / 1,000 sq. ft. |
||
|
Accessory dwellings |
1 / 2 ADU |
No minimum |
|
|
Primary dwelling |
1 / unit |
||
3. Off-Street Automobile Parking Design.
a. Off-street parking shall meet AASHTO size and configuration standards and the construction requirements of Section 18.22.140.
b. Parking shall be located according to Tables 10 through 12 of this chapter and in compliance with subsection (F)(2)(e) of this section.
c. Off-street parking shall be accessed by rear lanes in PUD-M and PUD-H and should be accessed by rear lanes where available in PUD-L.
(1) In PUD-L, a minimum of 30 percent of front access driveways shall be shared between two lots.
d. Where rear lanes are not available, off-street parking may be accessed from the following locations:
(1) From side streets for corner lots; driveways should be located near the rear lot line; and
(2) For mid-block lots, parking may be accessed from the primary frontage.
e. Driveways providing access to off-street parking are limited to 10 feet in width in PUD-L and PUD-M, and 24 feet in PUD-H.
f. Parking lots shall be screened along front and side street lot lines by a wood fence or a hedge no less than four feet in height to screen the view of the parking lot.
G. Landscaping Standards. This section augments the requirements of Section 18.22.020.
1. General to All Intensity Areas.
a. The spacing and placement of plants shall be adequate and appropriate for the typical size, shape, and habit of the plant species at maturity.
b. Proposed canopy trees and understory trees shall meet the following clearances:
(1) Two feet from walkways, curbing, and other impervious pavements when planted in a tree well, continuous planter, or rain garden;
(2) Three feet from walkways, curbing, and other impervious pavements when planted in a continuous swale;
(3) Five feet from streetlights, underground utilities, utility meters and service lines, fences, walls, and other ground level obstructions;
(4) Six feet from porch eaves, and awnings and similar overhead obstructions associated with the ground level of buildings; and
(5) Eight feet from balconies, verandas, building eaves and cornices, and similar overhead obstructions associated with the upper stories of buildings.
c. Proposed street trees shall be selected from Table 9 of this chapter.
(1) Limbs shall start at five feet or more above grade when planted.
|
Scientific Name |
Common Name |
Under Wires |
Strip Width |
|---|---|---|---|
|
Acer campestre |
Hedge Maple |
No |
5 ft. min. |
|
Acer saccharum ‘Legacy’ |
Legacy Sugar Maple |
No |
6 ft. min. |
|
Acer rubrum ‘Karpick’ |
Karpick Maple |
No |
6 ft. min. |
|
Betula nigra ‘Cully’ |
Heritage River Birch |
No |
6 ft. min. |
|
Carpinus betulus ‘Fastigiata’ |
European Hornbeam |
No |
5 ft. min. |
|
Carpinus caroliniana |
American Hornbeam |
Yes |
5 ft. min. |
|
Carpinus japonica |
Japanese Hornbeam |
Yes |
5 ft. min. |
|
Cercis canadensis |
Eastern Redbud |
Yes |
5 ft. min. |
|
Cercis siliquastrum |
Judas Tree |
Yes |
5 ft. min. |
|
Cornus altemifolia |
Pagoda Dogwood |
Yes |
5 ft. min. |
|
Cornus ‘Eddie’s White Wonder’ |
Eddie’s White Wonder Dogwood |
Yes |
5 ft. min. |
|
Crataegus x lavalii |
Lavalle Hawthorne |
Yes |
5 ft. min. |
|
Eucommia ulmoides |
Hardy Rubber Tree |
No |
6 ft. min. |
|
Fagus sylvatica |
Rivers Purple European Beech |
No |
8 ft. min. |
|
Fraxinus latifolia |
Oregon Ash |
No |
6 ft. min. |
|
Ginkgo biloba ‘Princeton Sentry’ |
Princeton Sentry Ginkgo |
No |
6 ft. min. |
|
Koelreuteria paniculate |
Goldenrain Tree |
Yes |
5 ft. min. |
|
Magnolia virginiana ‘Jim Wilson’ |
Moonglow Magnolia |
Yes |
5 ft. min. |
|
Malus ‘Tschonoskii’ |
Tschonoskii Crabapple |
Yes |
5 ft. min. |
|
Oxydendron arboreum |
Sourwood |
No |
5 ft. min. |
|
Prunus sargentii ‘Columnaris’ |
Columnar Sargent Cherry |
No |
8 ft. min. |
|
Prunus x hillieri ‘Spire’ |
Spire Cherry |
Yes |
6 ft. min. |
|
Rhamnus purshiana |
Cascara |
Yes |
5 ft. min. |
|
Sorbus americana ‘Dwarfcrown’ |
Red Cascade Mountain Ash |
Yes |
5 ft. min. |
|
Styrax japonica ‘JFS-D’ |
Snowcone Japanese Snowbell |
Yes |
5 ft. min. |
|
Taxodium distichum ‘Mickelson’ |
Shawnee Brave Bald Cypress |
No |
6 ft. min. |
|
Tilia cordata ‘Greenspire’ |
Greenspire Linden |
No |
6 ft. min. |
|
Ulmus ‘Frontier’ |
Frontier Elm |
No |
6 ft. min. |
|
Ulmus parvifolia ‘Emer II’ |
Allee Elm |
No |
5 ft. min. |
|
Zelkova serrata ‘Greenvase’ |
Green Vase Zelkova |
No |
6 ft. min. |
|
Zelkova serrata ‘Village Green’ |
Village Green Zelkova |
No |
6 ft. min. |
d. Ground vegetation or shrub planting with spines, thorns, or needles that may present hazards to pedestrians, bicyclists, or vehicles are prohibited within the first two feet of any lot line.
e. Artificial plants and artificial turf are prohibited, excluding active recreation sports fields that are typically subject to intense use and soil compaction which prohibits the establishment of turfgrass.
2. Specific to PUD-L and PUD-M.
a. A front setback may not be paved, with the exception of driveways and sidewalks.
b. Preservation of on-site existing trees and vegetation is encouraged and may be used to fulfill landscape requirements.
c. Noxious or invasive plant species shall be removed.
d. Priority shall be given to preserving and protecting significant trees that provide wildlife habitat or linkages to wildlife habitat.
e. A minimum number of trees shall be planted within the front setback as follows:
(1) PUD-L: two understory trees; and
(2) PUD-M: one understory tree.
3. Specific to PUD-H.
a. Trees are not required in the front setback.
4. Fencing Standards.
a. When erected on a lot line, all of the fence and any of its supporting structures shall be contained within the lot.
b. Barbed wire, razor wire, and electrically charged fences are not permitted.
c. Fences may not exceed six feet in height in side and rear yards, and may not exceed four feet in height in front yards between the building facade and the street. Rear yard deer fencing may not exceed seven feet in height.
|
|
|||||
|
Lot Occupation |
Accessory Structures |
||||
|
A |
Lot width |
See Section 18.26.050 |
|
Front setback |
B + 20 ft. min. |
|
|
Lot coverage |
50% max. |
G |
Side street setback |
10 ft. min. |
|
Buildings |
H |
Side setback |
8 ft. min. |
||
|
B |
Front setback |
12 ft. min. |
E |
Rear setback |
10 ft. min. |
|
C |
Side street setback |
10 ft. min. |
F |
Rear lane setback |
3 ft. min. |
|
D |
Side setback |
8 ft. min. |
|
Height |
2 stories max. |
|
E |
Rear setback |
12 ft. min. |
Parking |
||
|
F |
Rear lane setback |
3 ft. min. |
|
Front setback |
B + 20 ft. min. |
|
|
Height |
2 stories max. |
|
Side street setback |
6 ft. min. |
|
|
Ground floor glass |
n/a |
|
|
|
|
|
|||||
|
Lot Occupation |
Accessory Structures |
||||
|
A |
Lot width |
See Section 18.26.050 |
|
Front setback |
B + 20 ft. min. |
|
|
Lot coverage |
70% max. |
G |
Side street setback |
5 ft. min. |
|
Buildings |
H |
Side setback |
6 ft. min. |
||
|
B |
Front setback |
6 ft. min., 20 ft. max. |
E |
Rear setback |
6 ft. min. |
|
C |
Side street setback |
6 ft. min., 20 ft. max. |
F |
Rear lane setback |
3 ft. min. |
|
D |
Side setback |
0 ft. or 5 ft. min. |
|
Height |
2 stories max. |
|
E |
Rear setback |
6 ft. min. |
Parking |
||
|
F |
Rear lane setback |
3 ft. min. |
|
Front setback |
B + 20 ft. min. |
|
|
Height |
2.5 stories max. |
|
Side street setback |
6 ft. min. |
|
|
Ground floor glass |
15% min. |
|
|
|
|
|
|||||
|
Lot Occupation |
Accessory Structures |
||||
|
A |
Lot width |
See Section 18.26.050 |
|
Front setback |
B + 20 ft. min. |
|
|
Lot coverage |
90% max. |
G |
Side street setback |
5 ft. min. |
|
Buildings |
H |
Side setback |
0 ft. or 5 ft. min. |
||
|
B |
Front setback |
2 ft. min., 16 ft. max. |
E |
Rear setback |
5 ft. min. |
|
C |
Side street setback |
4 ft. min., 16 ft. max. |
F |
Rear lane setback |
3 ft. min. |
|
D |
Side setback |
0 ft. or 5 ft. min. |
|
Height |
2 stories max. |
|
E |
Rear setback |
5 ft. min. |
Parking |
||
|
F |
Rear lane setback |
3 ft. min. |
|
Front setback |
B + 20 ft. min. |
|
|
Height |
3 stories max. |
|
Side street setback |
6 ft. min. |
|
|
Ground floor glass |
50% min. |
|
|
|
(Ord. 1077 § 4 (Exh. D), 2021)
18.26.090 Process and administration.
This section augments and is in addition to the procedures for subdivision and site plan approval for planned unit developments otherwise set forth in this chapter.
A. PUD Permit Required Approvals.
1. An approved PUD permit and development agreement shall be required for every PUD.
2. Consolidated Review. A PUD permit will be allowed as a part of a consolidated permit action as authorized by Chapter 36.70B RCW. The PUD permit may be processed concurrently with amendments to the city of Langley comprehensive plan, provided the applicant acknowledges in writing that it assumes the risk of the PUD permit application being denied or otherwise conditioned as a result of the final action on any requested amendment.
3. Application Approvals. A PUD permit shall be approved, and a development agreement as authorized by Chapter 36.70B RCW completed, signed, and recorded, before approval of any application. An application for a PUD permit may be processed with amendments to the comprehensive plan, zoning code, interlocal agreements, and land development permits associated with the PUD permit. The city shall not approve related permits before the granting of a PUD permit and recording of a development agreement.
B. PUD Permit Application Requirements. This subsection (B) augments and is in addition to the requirements of Chapters 18.27 and 18.36. Where requirements differ or are in conflict, this chapter shall control.
1. In addition to the requirements of Section 18.36.010, PUD site plans shall include:
a. Intensity areas and community open space acreages and percentages in compliance with Table 1 of this chapter and Section 18.26.060(B);
b. Community open space types, acreages, and locations in compliance with Section 18.26.060 and Table 3 of this chapter; and
c. Block sizes in compliance with Section 18.26.040(D);
d. Location and designation of streets and lanes in compliance with Table 2 of this chapter;
e. A projected phasing plan and schedule, regardless of intended ownership, for all development;
(1) The phasing plan shall include a development time schedule, regardless of intended ownership, for all development, including but not limited to stormwater systems, sanitary sewer facilities, public water facilities, roads, trails, housing, commercial (including required neighborhood commercial) areas, recreational facilities, and open space, including any off-site improvements;
f. A narrative description demonstrating how the proposed PUD is consistent with the city of Langley comprehensive plan, applicable elements of Section 18.26.010, and other applicable policies and standards; and
g. A narrative description of proposed ownership and proposed maintenance program for all lands and facilities.
2. The applicant shall pay all costs incurred by the city in processing the PUD permit application, including, but not limited to, the cost to prepare and review any studies or reports necessary or reasonably required to process a PUD permit application as determined in the city’s reasonable discretion. By way of nonexhaustive examples, such costs and fees include the fully burdened payroll costs of planning and engineering staff and consultants, State Environmental Policy Act (“SEPA”) review, legal services, land and market analyses related to affordable housing or other components of a proposed PUD and related development agreement, and overall administration.
C. PUD Permit Review Process.
1. A pre-application conference between the applicant or representative and the planning official is required before the city will accept a PUD permit application.
a. The purpose of the pre-application conference is for the applicant to familiarize the planning official with the proposed PUD, and for city staff to review with the applicant the city’s submittal requirements and processing procedures for PUD permit approval.
b. The applicant shall present the following information:
(1) Location and description of critical areas;
(2) Proposed connections to adjacent properties;
(3) Block lengths;
(4) Community open space locations; and
(5) Proposed uses.
2. PUD Permit Public Review Process.
a. After completion of the pre-application conference, a public information meeting shall be conducted by the applicant prior to acceptance of a PUD permit application.
(1) The applicant shall schedule and conduct a public information meeting regarding the proposed application. The public information meeting shall be conducted at City Hall, or at another public location within the city that will accommodate the anticipated attendees. The applicant shall attend the meeting and provide information to the public regarding the proposed project, its timing, and consistency with the city’s PUD code, the comprehensive plan, and other applicable city codes and regulations.
(2) The public information meeting is not a public hearing but allows for an informal exchange of comments between the applicant and the general public. Notice of this meeting shall be provided in the newspaper of record at least 14 days in advance of the meeting.
b. After completion of the public information meeting, a planning advisory board (PAB) information meeting will be conducted. The PAB information meeting is required before the city will accept an application for PUD permit approval.
(1) The PAB information meeting will take place at a regular meeting of the PAB. At this meeting, the applicant shall present the overall planning and design concept of the proposed PUD, and the PAB shall provide preliminary feedback to the applicant regarding the consistency of the PUD application with the city’s adopted standards, goals, and policies. The PAB may bring specific issues of interest or concern to the attention of the applicant.
(2) While a public meeting, the purpose of the PAB informational meeting is not intended for the receipt of comments from the public regarding the proposed PUD.
c. Completeness Check and SEPA. City staff shall review the PUD application for completeness and, once it is determined to be complete, provide the required notice of application. Staff will then initiate the SEPA process, if applicable.
d. Staff Review. At the conclusion of the SEPA process, staff will conduct a detailed review of the proposal.
e. Staff Report. Staff will prepare a written staff report to the hearing examiner. The completed staff report shall be sent to the hearing examiner and to the applicant at least 10 calendar days prior to the public hearing.
f. Hearing Examiner Public Hearing. The city’s hearing examiner shall hold a public hearing on the PUD permit application. Notification shall be provided pursuant to Section 18.36.020. The public hearing shall be conducted pursuant to Chapter 18.37.
3. City Council. Within 60 days of receipt of the hearing examiner’s recommendations, the city council shall schedule a time for its initial consideration of the PUD application. The council may continue its initial consideration to one or more additional regular or special meetings. In rendering its decision, the council may:
a. Accept the examiner’s recommendation;
b. Remand the PUD application to the examiner with direction to open the hearing and provide supplementary findings and conclusions on specific issues; or
c. Modify the examiner’s recommendation. If modifying the examiner’s recommendation, the council shall enter its own modified findings and conclusions as needed.
4. Appeals. The council’s decision with regard to a PUD permit shall be the city’s final action for the purpose of any and all appeals.
D. PUD Permit Conditions of Approval. A PUD permit shall not be approved unless it is found to meet the following criteria or that appropriate conditions are imposed so that the criteria are met:
1. The project complies with all applicable adopted policies, standards, and regulations;
2. Significant adverse environmental impacts are appropriately mitigated;
3. The proposed project will have no adverse financial impact upon the city at each phase of development, as well as at full build-out;
4. A phasing plan and timeline for the construction of improvements and the setting aside of community open space so that:
a. Prior to or concurrent with final plat approval or the occupancy of any structure, whichever occurs first, the improvements have been constructed and accepted and the lands dedicated that are necessary to have concurrency at full build-out of that project for all utilities, community open space, trails, recreational amenities, stormwater and transportation improvements to serve the project, and to provide for connectivity of the roads and trails to other adjacent developed projects within the PUD and to the PUD boundaries; provided, that the city in its sole discretion may allow the posting of financial surety for all required improvements except road and utility improvements; and
b. At full build-out of the PUD, all required improvements and community open space dedications have been completed, and adequate assurances have been provided for the maintenance of the same. The phasing plan shall assure that the required PUD objectives for affordable housing and connectivity of streets and trails are met in each phase, even if the construction of improvements in subsequent phases is necessary to do so;
5. Throughout the project, a mix of housing types is provided that contributes to the affordable housing goals of the city; and
6. As part of the phasing plan, show community open space acreages that, upon build-out, protect and conserve the community open spaces necessary for the PUD as a whole. Subsequent implementing approvals shall be reviewed against this phasing plan to determine its consistency with open space requirements.
E. PUD Permit Development Agreement. The PUD conditions of approval and other terms shall be incorporated into a development agreement as authorized by RCW 36.70B.170. The development agreement shall be binding on all PUD property owners and their successors and shall require that they develop the subject property only in accordance with the terms of the PUD approval. The development agreement shall be signed by the mayor and all property owners and lien holders within the PUD boundaries, and recorded against the property with the Island County Auditor, before the city may approve any subsequent implementing permits or approvals (e.g., preliminary plats, building permits, etc.).
F. PUD Permit Amendments to an Approved PUD Permit. An applicant may request an amendment to any element or provision of an approved PUD. All applications for amendments shall be deemed either “minor” or “major.”
1. An application for amendment shall be considered minor if it meets all of the following criteria:
a. It would not increase block size, even if otherwise in compliance with Section 18.26.040(D);
b. It would not decrease the approved amount of community open space, even if otherwise in compliance with Section 18.26.060;
c. It would not change the intensity areas as regulated by Table 1 of this chapter in excess of a 20 percent variance in area from any one intensity area to anther intensity area;
d. It would not increase any adverse environmental impact; provided, that additional environmental review may be required to determine whether such change is likely to occur;
e. It would not significantly impact the overall design of the approved PUD; and
f. Minor amendments may be approved administratively, or otherwise in accordance with the procedure set forth in the PUD development agreement, where applicable. Any application for amendment that is not “minor” shall be deemed to be major. The final determination regarding whether an amendment is “minor” or “major” shall rest with the planning official, subject to appeal to the hearing examiner.
2. Applications for major amendments shall be reviewed under the same process applicable to new PUD permit requests as set forth in this chapter.
3. The city, through the development agreement for the approved PUD, may specify additional criteria for determining whether a proposed modification is “major” or “minor,” but the criteria listed in this section shall all apply.
G. Subdivision or Binding Site Plan. This subsection (G) augments and is in addition to the requirements of Title 17 or Section 18.22.220. Where requirements differ, this subsection controls the PUD subdivision or binding site plan process.
1. Procedures. All subdivisions shall comply with Sections 17.04.045 through 17.04.050, and binding site plans shall comply with Section 18.22.220.
2. Preliminary plat application contents shall comply with Section 17.04.070 with the following additions to Section 17.04.070(C):
a. Intensity areas and community open space acreages and percentages shall comply with Table 1 of this chapter and Section 18.26.060(B);
b. Open space types, acreages, and locations shall comply with Section 18.26.060 and Table 3 of this chapter;
c. Block sizes shall comply with Section 18.26.040(D); and
d. Location and designation of streets and lanes shall comply with Table 2 of this chapter.
3. Binding site plan applications shall comply with Section 18.22.220 and subsection (G)(2) of this section.
4. The standards of this chapter replace and supersede the standards set forth in Sections 17.04.075, 17.04.110, and 17.04.135.
5. Changes to a preliminary plat application are considered minor amendments if they are in compliance with the standards of this chapter.
a. Changes requesting a waiver or variance are classified as major amendments and are subject to the process for a new subdivision application according to Section 17.04.145.
6. Final plat contents shall follow the requirements of Sections 17.04.170 through 17.04.240.
H. Design Review. For all applications submitted under this chapter, the city of Langley Design Review Standards set forth in Chapter 18.34 are inapplicable. Design review for applications submitted under this chapter is conducted pursuant to the Type II site plan review.
I. Building Permits. PUD building permit applications shall include the following:
1. Building setbacks in compliance with Section 18.26.080(A);
2. Parking placement in compliance with Section 18.26.080(B);
3. Building height in compliance with Section 18.26.080(C);
4. Assignment of frontage types in compliance with Section 18.26.080(D);
5. Use in compliance with Section 18.26.080(E);
6. Bicycle and automobile parking in compliance with Section 18.26.080(E)(3); and
7. Landscaping in compliance with Section 18.26.080(G).
J. Deviations. Two processes exist to apply for deviation from the requirements of this chapter: administrative waivers and variances. The variance process in Chapter 18.30 shall be used for a variance application.
1. The request for an administrative waiver or variance shall apply only to the minimum portion of the property necessary to provide the requested relief.
2. Administrative Waivers. Administrative waivers may permit a practice not consistent with a specific provision of this chapter but that is otherwise justified pursuant to Table 13 of this chapter.
3. The planning official has the authority to approve or disapprove a request for an administrative waiver. In order to receive approval of an administrative waiver, the applicant shall provide evidence that:
a. The waiver is consistent with the intent of this chapter;
b. The waiver is consistent with the city’s comprehensive plan;
c. The waiver will not materially endanger the public health or safety or constitute a public nuisance if developed according to the information submitted;
d. The waiver will not substantially injure the value of adjoining property, or that the use would provide a public benefit;
e. The location and character of the use will be in harmony with proximate land uses and consistent with the purposes of this chapter;
f. The waiver will advance pedestrian activity; and
g. The waiver will provide for the enhancement, coordination, or demarcation between the public and private property.
4. A decision regarding an administrative waiver request shall be in writing, state the reasons for the decision, and shall be delivered to the applicant by either first class mail or electronically.
5. Appeals of decisions on requests for administrative waivers may be made to the hearing examiner pursuant to Section 18.36.120.
|
Relief Type |
Required Findings |
Allowed Relief |
|---|---|---|
|
Topographic and arterial constraints |
||
|
Block perimeter |
Topographic constraints, arterial adjacency or adjacent ownership limit the ability to create an interconnected network of streets and blocks. |
20% max. |
|
Lot dimensions |
||
|
Lot width greater than the maximum permitted width |
A parcel can be developed following the intent of the intensity area and meet all other applicable standards of Section 18.26.010. |
20% max. |
|
A decrease in the minimum required lot width |
A parcel can be developed following the intent of the intensity area and meet all other applicable standards of Section 18.26.010. |
10% max. |
|
Parking location |
||
|
Parking location setback from building facade |
The lot is wider than 35 feet; The lot is sloped more than 10% uphill away from the sidewalk; The ground floor of the primary building is no more than 6 feet above the sidewalk grade; Parking is proposed to be entirely enclosed under the main building; or The proposed garage door is 9 feet wide or less. |
Reduction in the parking location setback from the building facade may be reduced to equal the front setback in PUD-L. |
|
Setbacks |
||
|
Increase the maximum setback or decrease the minimum setback due to existing site features such as trees, streams, wetlands, or topographical changes |
Existing site features would be negatively impacted if buildings follow the required setback; or The constraint of existing site features would not allow for construction of habitable spaces within buildings. |
20% max. |
|
Other |
||
|
To permit a standard that differs from the standards in Sections 18.26.040 through 18.26.080 |
|
Dimensional standards – 10% max. |
K. Fees. PUD applications are subject to all fees required by Sections 17.04.070 and 17.04.190 and Chapter 18.36, and otherwise as may be adopted by the city council.
L. Vesting. The PUD permit approval vests an applicant for 15 years to all conditions of approval and to the development regulations in effect on the date of approval, unless otherwise specified in the development agreement.
1. Vesting to stormwater regulations shall be on a phase-by-phase basis.
2. Building permit applications shall be subject to the building codes in effect at the time that a complete building permit application is submitted.
3. Any request for an extension shall be considered to be a major amendment to the PUD.
M. Revocation of PUD Permit. The city council may amend or revoke a PUD permit and any or all conditions of PUD approval, after public hearing and notice under the following circumstances:
1. If the PUD permit allowed for phasing and the implementing action for the development of the next phase has not been approved within five years of the approval of the previous phase or, in the case of the first phase, from the original PUD approval and an extension of said phase has not been previously granted;
2. A condition of the PUD approval has been violated and the violation has not been corrected after 60 days’ notice of the violation unless said violation can be corrected in the judgment of the city through the use of a duly posted performance or maintenance bond provided at the time of PUD approval; and
3. There is a violation of any PUD condition of approval that cannot be corrected to the city’s reasonable satisfaction or returned to its original state or condition within 60 days of delivery by the city of a written notification of violation and required corrective steps. This includes but is not limited to substantial damage to or destruction of wetlands or the removal of trees and vegetation.
4. If a PUD permit is revoked for undeveloped phases, the parcels for which the permit is revoked cannot be developed without a new PUD permit being obtained. (Ord. 1077 § 4 (Exh. D), 2021)



