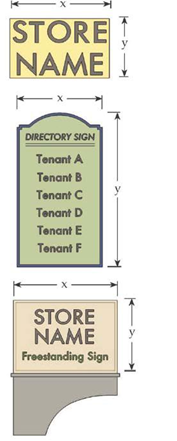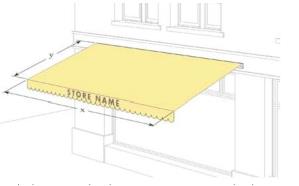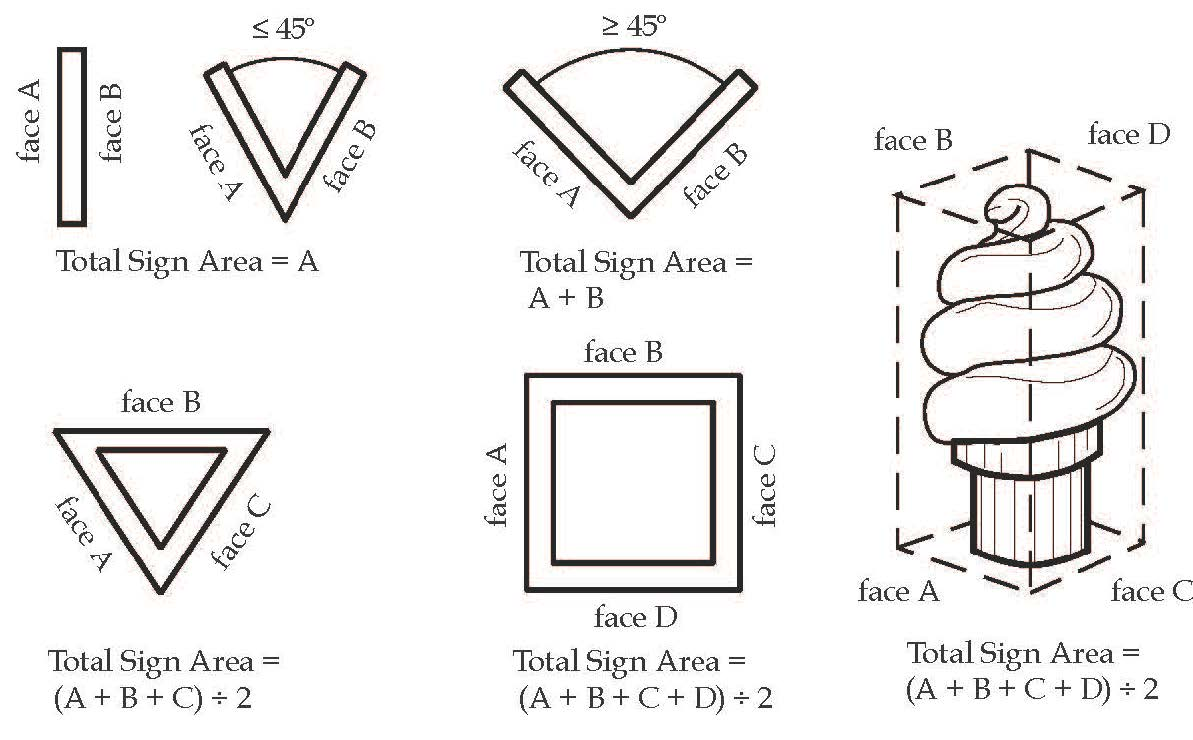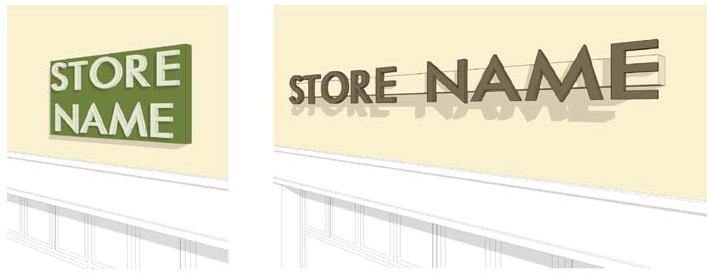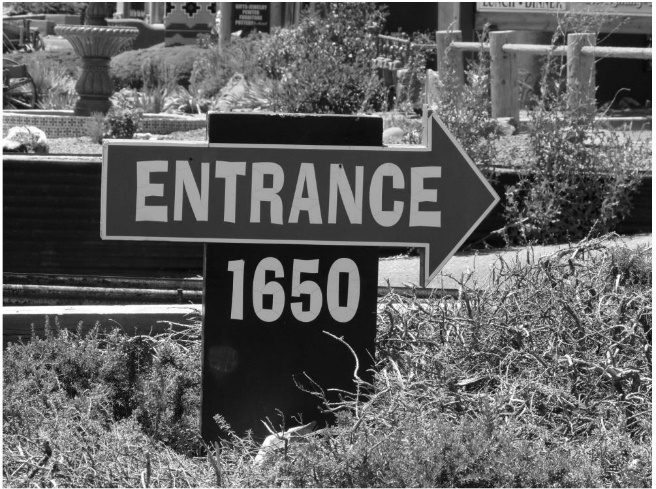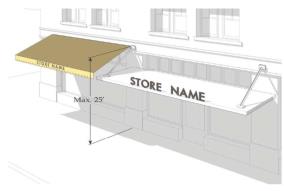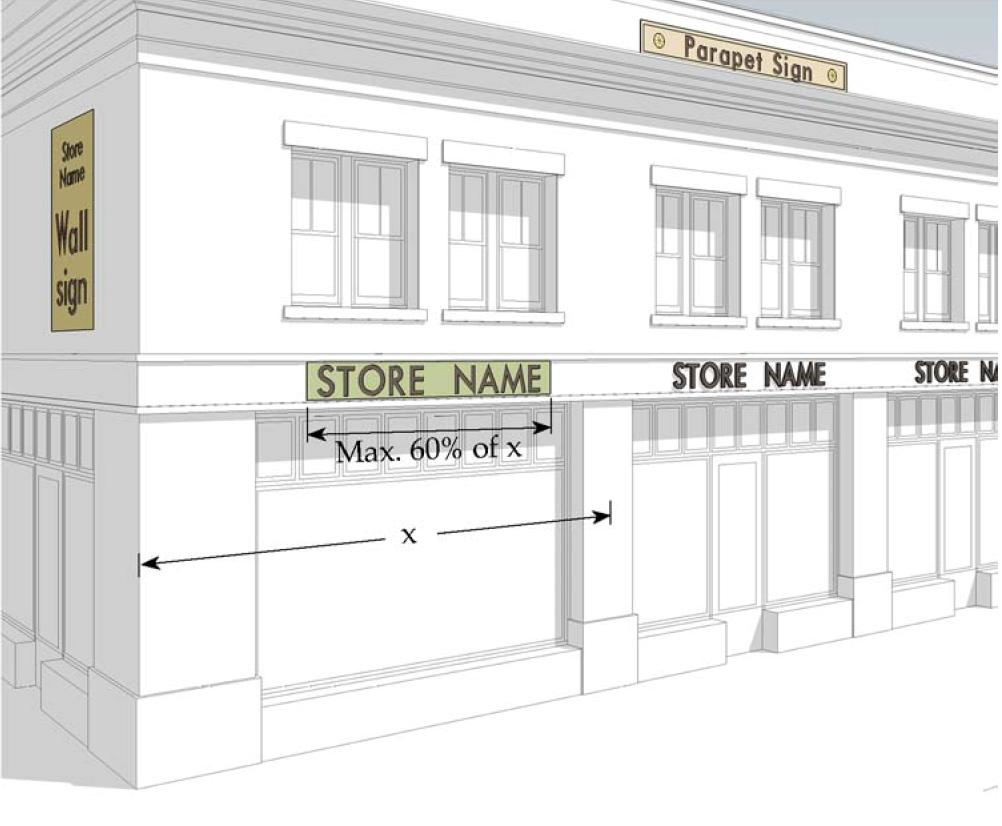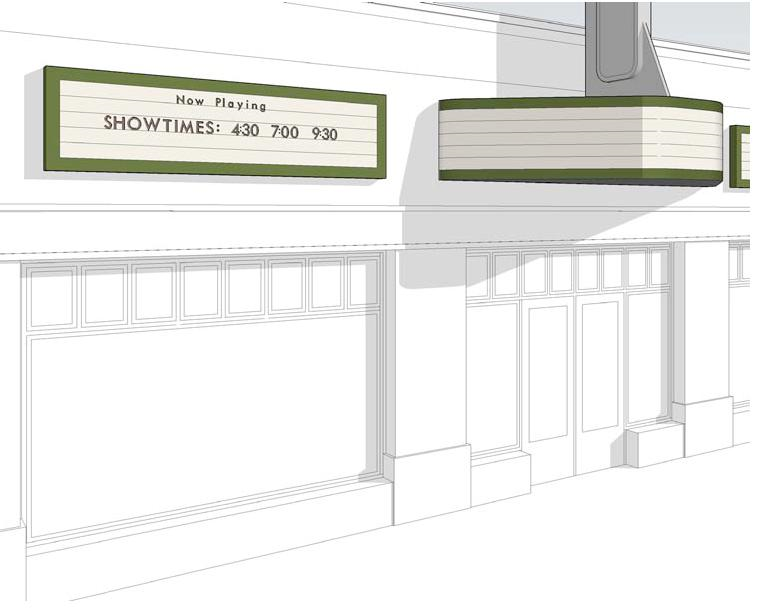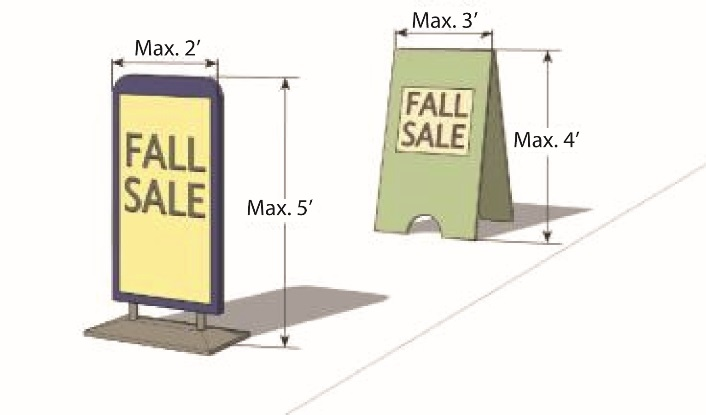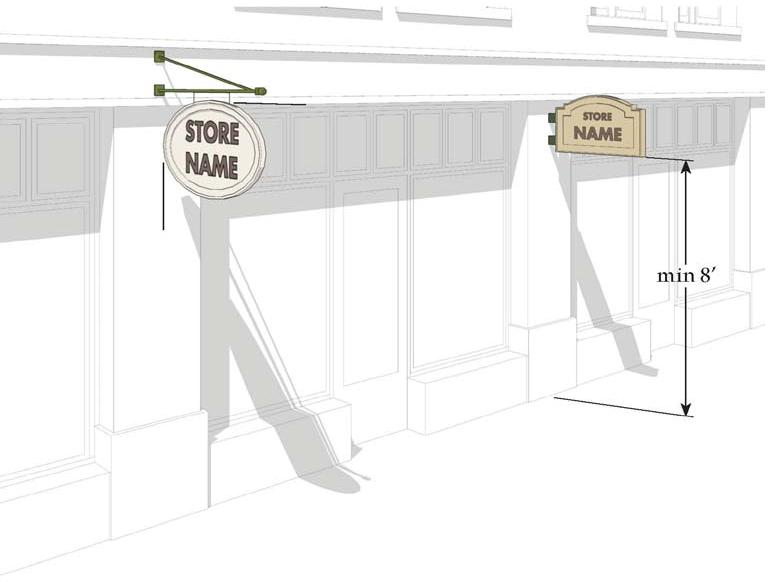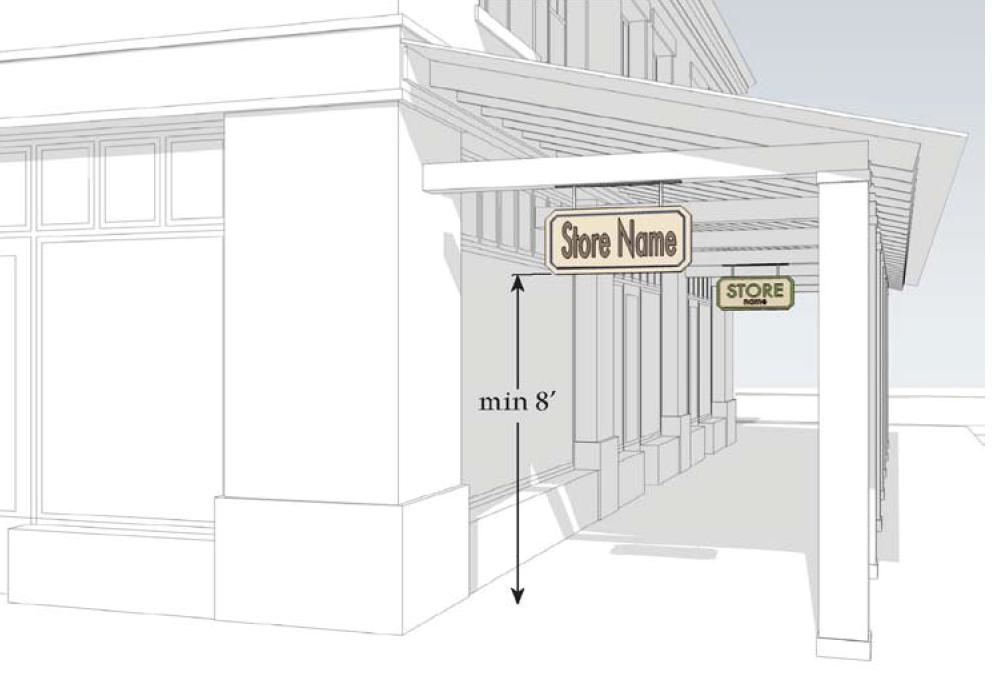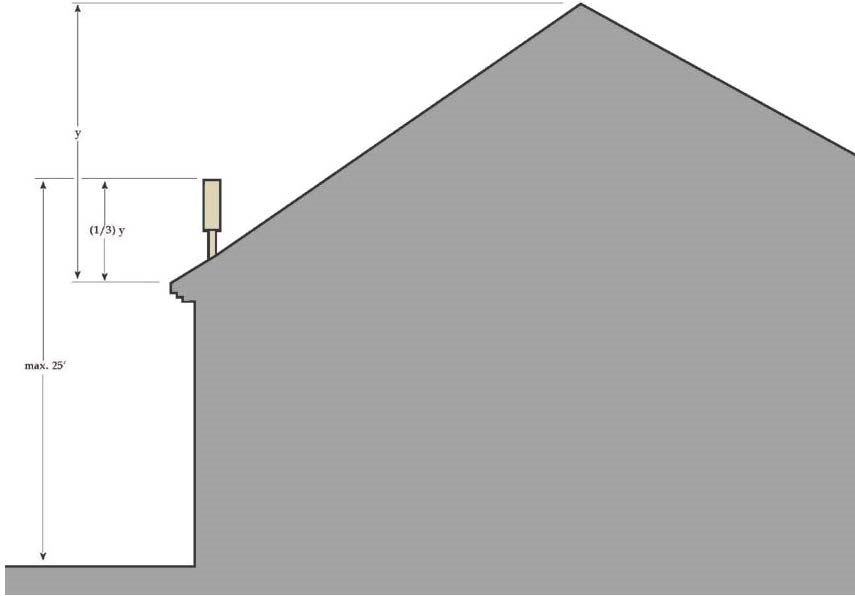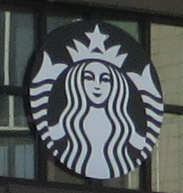Chapter 18.20
SIGN REGULATIONS
Sections:
18.20.020 Applicability and interpretations.
18.20.080 Nonconforming signs, maintenance, removal and enforcement.
18.20.110 Sign placement and location restrictions.
18.20.120 Sign area measurements.
18.20.130 Sign height measurements.
18.20.140 Sign structure and installation.
18.20.160 Awning or canopy signs.
18.20.170 Building-mounted wall signs.
18.20.180 Changeable copy signs.
18.20.200 Electronic message center (EMC) signs.
18.20.230 Projecting and suspended signs.
18.20.250 Service island signs.
18.20.270 Temporary and portable signs.
18.20.010 Intent and purpose.
A. Intent. Signs have a strong visual impact on the character and quality of the community. As a prominent part of the scenery, they attract or repel the viewing public, affect the safety of vehicular traffic, and their suitability or appropriateness helps to set the tone for the neighborhood. The city relies upon its scenery and physical beauty to attract commerce. Aesthetic considerations assume economic value. It is the intent of the city, through this chapter, to protect and enhance the city’s historic and residential character and its economic base through the provision of appropriate and aesthetic signage. In addition, it is the intent of the city to limit the size, type and location of signs in order to minimize their distracting effect on drivers and thereby improve traffic safety.
B. Purpose. The purpose of this chapter is to promote the public health, safety and welfare through a comprehensive system of reasonable, effective, consistent, content-neutral and nondiscriminatory sign standards and requirements. This chapter has also been adopted to:
1. Promote and accomplish the goals, policies and objectives of the city’s comprehensive plan and zoning code;
2. To provide minimum standards in order to safeguard life, health, property and public welfare, and promote traffic safety by controlling the design, quality of materials, construction, illumination, size, location and maintenance of signs and sign structures;
3. Recognize free speech rights by regulating signs in a content-neutral manner;
4. Promote the free flow of traffic and protect pedestrians and motorists from injury and property damage caused by, or which may be fully or partially attributable to, cluttered, distracting and/or illegible signage;
5. Address emerging trends in digital and electronic sign technologies and provide regulations that facilitate use of such technologies while ensuring protection of motorists and pedestrians from the hazards of glare, startling bursts of light, and use of virtual movement and animation intended to attract driver attention, to hold driver gaze, and/or to otherwise distract drivers from the safe operation of their vehicles, and also to protect neighborhoods, surrounding development and the night sky from the nuisance factors associated with such glare, movement and animation of digital and electronic signs;
6. Protect the beauty of the city’s built environment by encouraging signs that are compatible with the architectural style, characteristics and scale of the building to which they may be attached, to encourage signs that are compatible with adjacent buildings and businesses, to ensure that signs do not undermine beautification efforts through on-site and right-of-way landscaping, and ensure that maintenance of areas that the city has expended considerable money to formally landscape and beautify is not hindered by temporary signs placed in these landscaped areas;
7. Protect property values, the local economy, and the quality of life by preserving and enhancing the appearance of the streetscape;
8. Provide consistent sign design standards;
9. Encourage creative and innovative approaches to signage, and ensure signs are of a quality design, pleasing in appearance and are appropriate in size, materials and illumination to the surrounding neighborhood;
10. Provide an improved visual environment for the citizens of and visitors to the city; and
11. Adopt clear, understandable regulations that enable the fair and consistent enforcement of this chapter. (Ord. 2019-583 § 4 (Att. 1)).
18.20.020 Applicability and interpretations.
A. This chapter applies to all signs, as defined in NMC 18.20.290 (Definitions), within the city that are visible, audible or odorous from any street, sidewalk or public place, regardless of the type or nature.
B. This chapter is not intended to, and shall not be interpreted to, restrict speech based on its content, viewpoint, or message. Any classification of signs in this chapter which purports to permit speech by reason of the type of sign, identity of the sign user or otherwise shall be interpreted to allow commercial or noncommercial speech on the sign. No part of this chapter shall be construed to favor commercial speech over noncommercial speech. To the extent that any provision of this chapter is ambiguous, the term shall be interpreted not to regulate speech based on the content of the message. (Ord. 2019-583 § 4 (Att. 1)).
18.20.030 Exemptions.
The following signs or activities relating to signs are exempt from the permitting requirements of this chapter:
A. Changes to the face or copy of changeable copy signs, digital signs, electronic messaging signs, provided such changes do not change the material or appearance of the sign as originally permitted by the city.
B. The normal repair and maintenance of conforming or legal nonconforming signs.
C. Temporary signs on private property or public property, meeting the requirements in NMC 18.20.270 (Temporary and portable signs).
D. Building identification numbers as required pursuant to any city or state regulation.
E. Governmental Signs. Signs installed by the city, county, or a federal or state governmental agency for the protection of the public health, safety and general welfare, including, but not limited to, the following:
1. Emergency and warning signs necessary for public safety or civil defense;
2. Traffic and/or wayfinding signs erected and maintained by an authorized public agency;
3. Signs required to be displayed by law;
4. Signs showing the location of public facilities; and
5. Any sign, posting, notice, or similar sign placed by or required by a governmental agency in carrying out its responsibility to protect the public health, safety and general welfare.
F. Certain Architectural Signs. Stone or cementitious plaques and cornerstones with engraved or cast text or symbols and permanently embedded in the building’s foundation or masonry siding materials; provided, that none of these exceed four square feet in area.
G. Interior Signs. Signs or displays located entirely inside of an enclosed building and located at least three feet away from transparent doors and windows.
H. Nondiscernable Signs. Signs and associated sign support structures not visible, odorous, or audible beyond the boundaries of the lot or parcel upon which they are located, or from any public right-of-way.
I. Vehicle with signs not prohibited by NMC 18.20.040(I).
J. Temporary Signs in Windows. Any temporary sign taped or otherwise affixed to the inside of a window, in such a manner as to be easily removed; provided, that the total area of such sign in any one window does not exceed the size limitations in NMC 18.20.280 (Window signs) and 18.20.270 (Temporary and portable signs).
K. Bench Signs. Any outdoor bench or furniture with any signs one square foot or less in area.
L. Privately maintained traffic control signs in a subdivision with private roads or in a parking lot.
M. One permanent sign per parcel in residential zones, not to exceed five square feet in area and five feet in height. To qualify for this exemption, the sign must be a flat panel type sign as illustrated in Figure 1 of NMC 18.20.060, nonilluminated, and must be completely on site. All locational requirements of NMC 18.20.210(C) apply. (Ord. 2019-583 § 4 (Att. 1)).
18.20.040 Prohibited signs.
No person shall erect, alter, maintain or relocate any of the following signs in the city:
A. Animated Signs. Rotating or revolving signs, or signs where all or a portion of the sign moves in some manner. This includes any sign animated by any means, including fixed aerial displays, balloons, pennants, spinners, propellers, whirling, or similar devices designed to flutter, rotate or display other movement under the influence of the wind, including flag canopies not otherwise allowed in NMC 18.20.160 (Awning or canopy signs), streamers, tubes, or other devices affected by the movement of air or other atmospheric or mechanical means. This prohibition does not apply to banners and flags otherwise permitted by this chapter.
B. Rotating Signs. Any sign in which the sign body or any portion rotates, moves up and down, or any other type of action involving a change in position of the sign body or any portion of the sign, whether by mechanical or any other means.
C. Nuisance Signs. Any signs that emit smoke, visible particles, odors or sound, except that speakers in drive-through facilities shall be permitted.
D. Bench or furniture signs greater than one square foot in area.
E. Flashing Signs or Lights. A sign that contains an intermittent or flashing light source, or a sign that includes the illusion of intermittent or flashing light by means of animation, or an externally mounted intermittent light source. Flashing light sources are prohibited. Signs with an exposed light source exceeding an equivalent of 25 watts per lamp, including clear light bulbs that do not flash as on a theater marquee except for neon incorporated into the design of the sign, are also prohibited. Electronic message center signs and digital signs are allowed under the provisions of NMC 18.20.190 (Digital signs) and 18.20.200 (Electronic message center (EMC) signs).
F. Hazardous Signs. Any sign that constitutes a traffic hazard or detriment to traffic safety by reason of its size, location, movement or method of illumination, or by obstructing the vision of drivers, or by distracting from the visibility of an official traffic control device by diverting or tending to divert the attention of drivers or moving vehicles from traffic movements on streets, roads, intersections or access facilities. No sign shall be erected so that it obstructs the vision of pedestrians or by glare or method of illumination constitutes a hazard to pedestrians or traffic. No sign may interfere with, mislead or confuse traffic.
G. No sign may impede free ingress and egress from any door, window or exit way required by building and fire regulations.
H. Permanent Signs on Vacant Lots, Parcels or Easements. No permanent sign shall be located on a vacant lot, parcel or easement. No permanent sign shall be located on a lot, parcel or easement as the principal use of that lot, parcel or easement. Signs may only be established as an accessory use to a principally permitted use.
I. Portable, nonmotorized wheeled vehicles or motorized, wheeled vehicles carrying signs that are: (1) for the primary purpose of advertising; (2) not permanently affixed (painted directly on the body of the vehicle or applied as a decal); (3) that extend beyond the overall length, width or height of the vehicle; and (4) parked on any public street within city limits.
J. Abandoned signs.
K. Signs on utility poles, trees, or fences except as otherwise allowed by this chapter.
L. Off-Site Controlled Signs. Any sign that is programmed and/or controlled off site.
M. Electronic message center (EMC) signs.
N. Temporary and portable signs in landscape planting beds with vegetation not customarily intended for or adapted for foot traffic, whether plantings have fully filled in the planting area or not, and where foot traffic will impede intended spread of shrubs and ground cover plantings. (Natural growing vegetation and weeds are not considered plantings in this context.) (Ord. 2019-583 § 4 (Att. 1)).
18.20.050 Sign permits.
A. Permit Required. No person shall erect, alter or relocate any sign requiring a permit under this chapter without first submitting a sign permit application and receiving approval of the sign permit from the city, unless the sign is identified as exempt under NMC 18.20.030 (Exemptions). Some sign types may be regulated under other codes adopted by the city, which may require additional permits that are subject to additional regulations, including, but not limited to, the building code (Chapter 15.10 NMC). Signs for which permits are not required shall nonetheless comply with all applicable provisions of this chapter.
B. Review Procedures. The following steps shall be followed in the processing of sign permit applications:
1. Determination of complete application (NMC 19.09.030).
2. Determination of consistency (NMC 19.13.010).
3. Notice of decision by director. The decision shall be sent to the applicant within 120 days of submittal of a complete application.
4. Administrative appeal, if any (open record hearing, NMC 19.15.020).
C. Application Requirements. A complete sign permit application shall consist of the following:
1. Application Form. A completed sign permit application, including the applicant’s name, address, phone number, and email address. If the applicant is not the property owner, then the property owner must be identified, and the application must include an affidavit from the property owner, verifying that the property owner has given permission to the applicant for the submission of the sign permit application and for the installation/posting of the sign on the property owner’s property.
2. Other Permit Applications. A completed building permit application, if required under the city’s building code; a completed right-of-way use permit application, if required for signs within the right-of-way; a completed special event permit application, if otherwise required by the city.
3. Building Elevation. Signs proposed to be mounted on a building require:
a. A building elevation drawn to scale that specifies the locations and size of existing signs on the building, the location and size of new signs proposed on the building, the dimensions of the wall plane upon which the signs will be placed, and drawings or photographs which show the scale of the signs in relation to surrounding doors, windows and other architectural features; or
b. Reference to an approved master sign plan for the building as specified in NMC 18.20.060 and as on file with the city of Newcastle, and a description of how the sign is addressed in the master sign plan.
4. Site Plan. Freestanding signs require a site plan indicating the proposed sign location as it relates to property lines, surrounding landscaping, adjacent streets, driveways, and adjacent buildings.
5. Detailed Description of Sign. A scaled colored rendering or drawing of the sign and its associated support structure, including dimensions of all sign faces, descriptions of materials to be used on the sign and associated trim caps, fixtures, and support structure; description of sign face illumination and methods used to ensure that only text, graphics and logo shields are internally illuminated. Color samples are required for all sign structures, supports, trim caps, channels and cabinets, and may substitute for a colored rendering; provided, that the rendering identifies where on the sign color samples will apply.
6. Scaled Installation Drawing. A scaled drawing that includes the sign description, proposed materials, size, weight, manner of construction and method of attachment, including all hardware necessary for proper sign installation and, if applicable, foundation design.
7. Lighting. A drawing indicating the location and fixture type of all exterior lighting for the proposed signs. The drawing shall specify wattage and lamp type to ensure compatibility with the lighting standards in NMC 18.20.090 (Sign illumination).
8. Master Sign Plan. If the sign is subject to a master sign plan as described in NMC 18.20.060 (Master sign plans), a master sign plan must be included as part of a complete sign permit, unless a master sign plan for the site or building has already been approved, is current, and is on file with the city.
9. Fees. Payment of the appropriate sign permit, building permit and/or electrical permit fee.
D. Criteria for Approval. Sign permit applications shall be reviewed by the community development director for consistency with the standards in this chapter, according to sign type and other applicable regulations. A sign permit shall not issue unless the director makes written findings and conclusions that the criteria applicable to each sign type, as well as the general standards in this chapter, are satisfied. Building permit applications associated with signs shall be reviewed by the building official for consistency with the building code. If the sign uses electrical wiring and connections, an associated electrical permit shall be reviewed by the Department of Labor and Industries. If the sign requires a right-of-way use permit, the right-of-way use permit application shall be submitted with the sign permit application for review by the public works director.
E. Notice of Final Decision. A notice of decision incorporating the decision on the sign permit application shall issue not more than 120 days after issuance of the determination of completeness. This deadline shall not apply if a right-of-way use permit or special event permit is required.
F. Expiration of Sign Permit. Once the sign permit for the sign issues, the sign must be installed within 180 days or the sign permit will expire. Building permits and street right-of-way use permits shall expire in accordance with other applicable code provisions. No sign may be erected if the sign permit has expired, even if the associated building permit and/or street right-of-way use permit has not expired. (Ord. 2019-583 § 4 (Att. 1)).
18.20.060 Master sign plans.
A. Approval Required. Before the city will issue any sign permit relating to space in a proposed mixed use or nonresidential multitenant building(s) or site development, the city must first approve a master sign plan for the building(s) and/or site development. In addition, a master sign plan may be voluntarily developed and maintained by the owner or agent of any new or existing nonresidential use.
B. Review Procedures. The community development director shall make the decision on the master sign plan without a hearing. The following steps shall be followed in the processing of a master sign plan:
1. Determination of complete application (NMC 19.09.030).
2. Determination of consistency (NMC 19.13.010).
3. Notice of decision by director. The decision shall be sent to the applicant within 120 days of submittal of a complete application.
4. Administrative appeal, if any (open record hearing, NMC 19.15.020).
C. Application Requirements. A complete master sign plan application shall consist of the following:
1. A complete master sign plan application, including the applicant’s name, address, phone number and email address. If the applicant is not the property owner(s), then the property owner(s) must be identified and the application must include an affidavit from the property owner(s), verifying that the property owner(s) has given permission to the applicant for the submission of the master sign plan application. No sign may be placed upon real property without the consent of the real property owner(s);
2. A site plan drawn to legible scale, indicating the location of all buildings, driveways and pavement areas, landscape areas, abutting streets and proposed freestanding signs on the site;
3. Elevation drawings of each building on a site that indicates proposed sign locations on each of the buildings;
4. Maximum allowable signage on each elevation based upon a five percent calculation of all facades;
5. A statement of how the building or site owner wishes to allocate allowable signage among tenants and where specific tenant signage shall be located;
6. The master sign plan application shall identify the sign features and sign types proposed to be used on each building and the proposed location;
7. A narrative description of the development to demonstrate that the master sign plan meets the required design standards of this section; and
8. Fees. Payment of the appropriate fee for a master sign plan.
D. Criteria for Approval. All signs in the master sign plan must meet the criteria for approval in NMC 18.20.050 (Sign permits). In addition, all of the signs in the master sign plan shall be architecturally similar and visually related to each other through the incorporation of common design elements. All sign cabinets, trim caps and all sign supports such as poles and braces shall be of a common color. Up to two of the following sign types may be used on any one building (see Figure 1 for examples):
1. Individual pan channel sign graphics – internally illuminated;
2. Individual sign graphics – silhouette or halo illuminated;
3. Individual cut-out sign graphics – no internal light source (e.g., wood, foam, brass);
4. Cabinet signs;
5. Sandblasted or carved wood signs;
6. Flat panel signs with handpainted or vinyl graphics;
7. Neon signs;
8. Awning signs;
9. Fabric signs (e.g., banners);
10. Combination signs. Signs which incorporate multiple sign types into one single sign in a specified or predetermined fashion (e.g., individual pan channel sign graphics combined with internally illuminated logo shields or reader lines; cabinet signs with neon mounted to the sign face; wood carved signs combined with metal cut-out sign graphics);
11. Other. The director may approve other sign types that have specific and unique design characteristics that are visually distinct from other sign types described herein (e.g., mosaic signs, concrete-formed signs, etc.). The director may also approve more than two sign types on a building if he or she determines that the additional sign types are compatible with other sign types used on the building, complement the building design, and achieve overall consistency in a signage theme.
12. Exemption for Existing Buildings. Owners of buildings and facades in place prior to March 19, 2019, may choose to not specify a common sign type as otherwise required by this section. Common sign types shall be specified for all new buildings, and for all existing buildings that undergo major remodel as defined in NMC 18.22.020(C)(1).
|
1. Individual pan channel sign graphics. |
2. Individual sign graphics – Halo illuminated. |
|
3. Individual cut-out sign graphic. |
4. Cabinet signs. |
|
5. Sandblasted or carved wood signs. |
6. Flat panel signs, handpainted or vinyl graphics. |
|
7. Neon signs (shown on a combination sign). |
8. Awning signs. |
|
9. Fabric signs (e.g., banners). |
|
E. Notice of Final Decision. See NMC 18.20.050(E) (Sign permits).
F. Expiration of Master Sign Plan. Once a master sign plan is approved, at least 50 percent of the signs depicted in the approved plan must be installed within two years or the master sign plan will expire. Building permits and street right-of-way permits for any signs shown in the master sign plan shall expire in accordance with other applicable code provisions. No sign may be erected under an expired master sign plan, even if the associated sign permit, building permit or street right-of-way use permit has not expired.
G. Amendment to Master Sign Plan. An application for an amendment to an approved master sign plan may be made at any time, subject to the same limitations, requirements and procedures as those that apply to an original application in this section. Tenants whose signs are included in the amendment application need the property owner’s consent to file such application. In order to approve any such amendment, the director shall consider the existing signs on the building(s) when determining whether the application for an amended master sign plan meets the criteria for approval in subsection (D) of this section and whether the design consistency objectives of a master sign plan will continue to be met. (Ord. 2019-583 § 4 (Att. 1)).
18.20.070 Sign variances.
A. Approval Required. A variance may be granted from the strict application of the regulations in this chapter that apply to: (1) sign placement on a parcel or building frontage; (2) sign area; or (3) sign height, as regulated in this chapter. A variance may not be granted to allow any prohibited signs or prohibited sign features, as described in NMC 18.20.040, or for any other purpose not listed in this subsection. The variance procedure in this section does not apply to any street right-of-way use permit or building permit.
B. Need for Sign Permit, Consolidation of Processing. A sign variance application may be submitted before or concurrent with the associated sign permit application. No sign permit application requiring a variance for issuance will be processed without a sign variance application unless the applicant specifically requests the application to be processed without a variance.
C. Review Procedures. The following steps shall be followed in the processing of sign variance applications:
1. Determination of complete application (NMC 19.09.030).
2. Determination of consistency (NMC 19.13.010).
3. Notice of decision by director. The decision shall be sent to the applicant within 120 days of submittal of a complete application.
4. Administrative appeal, if any (open record hearing, NMC 19.15.020).
D. Application Requirements. A complete sign variance application shall consist of the following:
1. Application Form. A completed sign variance application, including the applicant’s name, address, phone number and email address. If the applicant is not the property owner, then the property owner must be identified and the application must include an affidavit from the property owner, verifying that the property owner has given permission to the applicant for the submission of the sign variance application and for the installation/posting of the sign on the property owner’s property.
2. Sign permit application (all of the materials required by NMC 18.20.050, Sign permits). However, the applicant may submit a variance application without a sign permit application as provided in subsection (B) of this section.
3. A narrative report that describes the requested variance in detail. The report shall identify all of the sections of this chapter from which the applicant is requesting the variance, as well as the nature and extent of the variance (in size, area, location on the property, height).
4. The narrative report shall also include the applicant’s description of the manner in which the sign variance satisfies all of the variance criteria in subsection (E) of this section.
5. Fees. Payment of the appropriate sign variance application fee.
E. Variance Criteria for Approval. Sign variance applications shall be reviewed by the community development director to determine whether all of the following criteria are satisfied. In order to approve any sign variance, the director must make written findings to show that all of the following criteria have been met:
1. The request for a sign variance is due to unusual conditions pertaining to sign visibility needs for a specific building or lot; and
2. The sign will not create a hazard; and
3. The sign will not violate any state statute or any city code provision (other than the ones identified in this chapter relating to signs); and
4. The sign will not negatively affect adjacent property; and
5. The sign will be in keeping with the general character of the surrounding area and the granting of the variance would not result in an alteration of the essential character of the surrounding area; and
6. The proposed variance is consistent with the purposes and intent of the zoning code and the purposes of this chapter; and
7. The variance is consistent with the city’s comprehensive plan; and
8. The applicant has established that there are practical difficulties in complying with the provision(s) of this chapter and that the proposed sign is a reasonable use of the property (economic considerations alone do not constitute practical difficulties); and
9. The plight of the applicant is due to circumstances unique to the property, which were not created by the applicant or landowner; and
10. The variance will not permit any sign or use that is not allowed in the zoning district where the affected land is located, nor will it allow any sign or sign feature prohibited under NMC 18.20.040.
F. First Amendment Exception/Variance. Where an applicant can demonstrate that the strict application of the regulations in this chapter would violate his/her First Amendment rights, the city may grant a variance that does not conform to all of the variance criteria in subsection (E) of this section. However, the applicant shall submit an application that provides his/her response to each of the variance criteria in subsection (E) of this section. The city need not make findings that all of the variance criteria have been satisfied, but if all criteria have not been satisfied, the variance may only be granted to the extent reasonably necessary to protect the applicant’s First Amendment rights. If a First Amendment exception is granted, it shall be treated as an approval of a variance for purposes of this chapter.
G. Notice of Final Decision. A notice of decision incorporating the decision on the variance application shall issue not more than 120 days after issuance of the determination of complete application.
H. Expiration of Variance. If the variance is approved, the sign identified in the variance must be installed within 180 days or the variance will expire. No sign may be erected if there is no sign permit for the sign, or if the variance or the sign permit has expired, even if the applicant has received associated building permits or street right-of-way use permits, and the latter have not expired. (Ord. 2019-583 § 4 (Att. 1)).
18.20.080 Nonconforming signs, maintenance, removal and enforcement.
A. Nonconforming Signs. Any lawful nonconforming sign may be continued, as long as it is maintained only in the manner and to the extent that it existed at the time it became nonconforming. Illegal signs shall not be considered nonconforming signs. Nonconforming signs are subject to the provisions of Chapter 18.32 NMC, General Provisions – Nonconformance, Temporary Uses, and Re-Use of Facilities.
B. Maintenance. It is unlawful for any owner of record, lessor, lessee, manager or other person having lawful possession or control over a building, structure or parcel of land to fail to maintain any signs on the building, structure or parcel in compliance with this chapter and the zoning code. Failure to maintain a sign constitutes a violation of this chapter, and shall be subject to enforcement under the provisions of Chapter 18.50 NMC, Enforcement.
1. Sign Maintenance. All signs, whether or not in existence prior to adoption of this chapter, shall be maintained. Maintenance of a sign shall include periodic cleaning, replacement of flickering, burned out or broken light bulbs or fixtures, repair or replacement of any faded, peeled, cracked or otherwise damaged or broken parts of a sign, and any other activity necessary to restore the sign so that it continues to comply with the requirements and contents of the sign permit issued for its installation and provisions of this chapter.
2. Landscape Maintenance. Required landscaped areas associated with an approved sign shall receive regular repair and maintenance. Plant materials that do not survive after installation in required landscape areas are required to be replaced within six months of the plant’s demise or within the next planting season, whichever event first occurs.
C. Removal. Any vacant and/or unused sign support structures, angle irons, sign poles or other remnants of old signs that are currently not in use, or are not proposed for immediate reuse by a sign permit application for a permitted sign, shall be removed. In addition to the remedies in Chapter 18.50 NMC, Enforcement, the director shall have the authority to require the repair, maintenance or removal of any sign or sign structure that has become dilapidated or represents a hazard to the safety, health or welfare of the public, at the cost of the sign and/or property owner.
D. Enforcement. Violations of the provisions of this chapter shall be enforced according to Chapter 18.50 NMC, Enforcement. (Ord. 2019-583 § 4 (Att. 1)).
18.20.090 Sign illumination.
A. General. No temporary sign may be illuminated. No sign located in a residential zone may be illuminated, except that on parcels two acres in size or greater, signs may be halo illuminated or illuminated as necessary for allowable digital signs. Permanent signs allowed by this chapter may be nonilluminated, or illuminated by internal light fixtures, halo illuminated, or have external indirect illumination, unless otherwise specified.
B. Externally Illuminated Signs.
1. Except as provided in this subsection, externally illuminated signs shall be illuminated only with steady, stationary, fully shielded light sources directed solely onto the sign without causing glare. Light shielding shall ensure that the lamp or light source is not visible beyond the premises and shall further ensure that the light is contained within the sign face.
2. A light fixture mounted above the sign face may be installed with its bottom opening tilted toward the sign face, provided:
a. The bottom opening of the light fixture is flat (i.e., it could be covered by a flat board allowing no light to escape); and
b. The uppermost portion of the fixture’s opening is located no higher than the top of the sign face, as shown in Figure 2 below. Light fixtures aimed and installed in this fashion shall be considered fully shielded.
|
Allowed |
Allowed |
Not Allowed |
|
|
|
|
C. Internally Illuminated Signs.
1. Internally illuminated signs shall be constructed with an opaque sign face background with translucent text, symbols, and/or logo shields. If the sign owner desires to have the entire sign face visible at night, an external light source may be used to illuminate the sign, subject to the illumination standards in this chapter.
2. In no case may an internally illuminated sign, a digital sign or an electronic message center sign exceed a light output of 50 nits in a residential zone or 100 nits in a nonresidential zone during nighttime hours.
3. Neon sign lighting is allowed in nonresidential zones only and shall not exceed 100 nits per sign face. Neon signs with solid backgrounds are not allowed in windows in order to ensure maximum light and visibility through windows. An example of a neon sign is shown in Figure 1 above. (Ord. 2019-583 § 4 (Att. 1)).
18.20.100 Sign materials.
A. Temporary Signs. The construction of temporary signs is limited to the materials described in the definition of “temporary sign” (NMC 18.20.290, Definitions). In addition, the temporary sign must also conform to the requirements of this chapter, including, but not limited to, NMC 18.20.270 (Temporary and portable signs).
B. Permanent Signs. Permanent signs must be manufactured of durable materials that withstand the effects of sun, water and wind. The following additional requirements apply to any permanent signs larger than 30 square feet, except for window signs located inside glass:
1. Paper-faced signs, including vinyl-coated paper and those applied with adhesives, are not allowed. Canvas or vinyl signs must be made of minimum 20-ounce materials with polymeric plasticizers for durability.
2. Sign faces made of canvas, fabric, vinyl or similar pliable materials that are attached to permanent sign structures or buildings must be mounted behind a perimeter frame or trim cap so that the edges of the sign face are not exposed, except that flags made of 100 percent spun polyester are exempt from this requirement. (Ord. 2019-583 § 4 (Att. 1)).
18.20.110 Sign placement and location restrictions.
A. City Right-of-Way. No sign may be placed within the roadway portion of the city right-of-way (see NMC 18.20.270(F) for restrictions on temporary signs and permanent portable signs outside of the roadway) except as otherwise permitted with a city right-of-way use or special event permit. No permanent sign may be placed within the right-of-way except as defined in NMC 18.20.270(F), or as otherwise permitted with a city right-of-way use permit and only for projecting or suspended signs on building facades in the DT, DC or MU zoning districts that abut the right-of-way, leaving no room for projecting signs on site, or for portable signs as may be permitted under NMC 18.20.220.
B. Attached to Vehicles on Private Premises. No sign may be mounted, attached or painted on a trailer, boat or motor vehicle, which is parked, stored or displayed conspicuously on private premises in a manner intended to attract the attention of the public. (This excludes signs that are permanently painted or wrapped on the surface of the vehicle, or adhesive vinyl film affixed to the interior or exterior surface of a vehicle window, or signs magnetically attached to motor vehicles or rolling stock that are actively used in the daily conduct of business. However, such vehicles shall be operable and parked in a lawful or authorized manner.)
|
|
C. Attached to Other Fixtures. No sign may be painted, attached or mounted on fuel tanks, storage containers and/or solid waste receptacles or their enclosures, except for information required by law.
D. Freeway-Oriented Signs. Freeway-oriented signs are prohibited, except that building-mounted wall signs (NMC 18.20.170), window signs (NMC 18.20.280) and temporary signs (NMC 18.20.270) as otherwise allowed by this chapter may be oriented toward the freeway if:
1. They are installed for a use that has its primary entrance facing the freeway; and
2. The wall, window or temporary sign also faces a road that provides direct and principal access to the use. (Ord. 2019-583 § 4 (Att. 1)).
18.20.120 Sign area measurements.
Sign area for all sign types is measured as follows:
A. Background Panel or Surface. Sign copy mounted, affixed or painted on a background panel or surface distinctively painted, textured or constructed as a background for the sign copy, is measured as that area contained within the smallest rectangle, parallelogram, triangle, or circle that will enclose the sign copy and the background, as shown in Figure 4.
|
|
B. Individual Letters or Graphics. Sign copy mounted as individual letters or graphics against a wall, fascia, mansard or parapet of a building or surface of another structure, that has not been painted, textured, or otherwise altered to provide a distinctive background for the sign copy, is measured as the sum of the smallest square, rectangle, parallelogram, triangle or circle that will enclose each word, sentence, and complete message, and each graphic in the sign.
C. Illuminated Surface. Sign copy mounted, affixed or painted on an illuminated surface or illuminated element of a building or structure is measured as the entire illuminated surface or illuminated element on which sign copy is placed, as shown in Figure 5. Such elements may include, but are not limited to, illuminated canopy fascia signs and/or interior illuminated awnings.
|
|
D. Backlit Translucent Panels. Backlit translucent panels and spandrels, with or without text or graphics, are measured as the area of the height and width of any internally illuminated translucent panel or spandrel, including the side panels if the structure or spandrel is greater than six inches in its side width or depth.
E. Multiface Signs. Multiface signs, as shown in Figure 6 of this section, are measured as follows:
1. Two-Face Signs. If the interior angle between the two sign faces is 45 degrees or less, the sign area is of one sign face only. If the angle between the two sign faces is greater than 45 degrees, the sign area is the sum of the areas of the two sign faces.
2. Three- or Four-Face Signs. The sign area is 50 percent of the sum of the areas of all sign faces.
3. Spherical, freeform, sculptural or other nonplanar sign area is measured as 50 percent of the sum of the areas using only the four vertical sides of the smallest four-sided polyhedron that will encompass the sign structure, as show in Figure 6 below. Signs with greater than four polyhedron faces are prohibited.
|
|
(Ord. 2019-583 § 4 (Att. 1)).
18.20.130 Sign height measurements.
Sign height is measured as follows:
A. Freestanding Signs. Sign height is measured as the vertical distance from natural grade at the base of a sign to the top of the sign, including the sign support structure; except that signs within 25 feet of an adjacent road may be measured as follows:
1. If natural grade at the base of a sign is higher than the grade of the adjacent road, sign height shall be measured from the base of the sign as shown in Figure 7.
|
|
2. If natural grade at the base of the sign is lower than the grade of an adjacent road, the height of the sign shall be measured from the top of curb or road-grade elevation; provided, that fill is placed between the curb and the sign and extends at least five (5) feet beyond the base of the sign in all directions, as shown in Figure 8.
|
|
(Ord. 2019-583 § 4 (Att. 1)).
18.20.140 Sign structure and installation.
A. Support Elements. Any angle iron, bracing, guy wires or similar features used to support a sign shall not be visible unless they incorporate the same materials, colors and design cohesion as the main structure of the sign.
B. Electrical Service. When electrical service is provided to freestanding signs or landscape wall signs, all such electrical service is required to be underground and concealed. Electrical service to building-mounted wall signs, including conduit, housings and wire, shall be concealed or, when necessary, painted to match the surface of the structure upon which they are mounted. An electrical permit must be obtained prior to the installation of any new signs requiring electrical service.
C. Raceway Cabinets. Raceway cabinets, where used as an element of building-mounted wall signs, shall match the building color at the location of the building where the sign is located. Where a raceway cabinet provides a contrast background to sign copy, the colored area is considered part of the sign face and is counted in the aggregate sign area permitted for the site or business. Examples of raceway cabinets are shown in Figure 9.
|
|
D. Limitation on Attachments and Secondary Uses. All permitted sign structures and their associated landscape areas shall be kept free of supplemental attachments or secondary uses including, but not limited to, supplemental signs not part of a permitted sign, light fixtures, newspaper distribution racks or trash containers. The use of sign structures and associated landscape areas as bicycle racks or support structures for outdoor signs is prohibited. (Ord. 2019-583 § 4 (Att. 1)).
18.20.150 Accessory signs.
No permit shall issue for an accessory sign that does not comply with the following standards:
A. Number. A maximum of one sign for each vehicle point of entry or egress, not to exceed four accessory signs per parcel.
B. Location. Flexible; provided, that the number of signs in subsection (A) of this section is not exceeded; and provided, that the signs comply with setback standards for freestanding signs in NMC 18.20.210.
C. Zones. Not allowed in residential zones, except on sites two acres or larger.
D. Design. Nonilluminated or internal illumination only. Any accessory sign with electronic display must conform to all EMC and/or digital sign standards in NMC 18.20.190 (Digital signs) or 18.20.200 (Electronic message center (EMC) signs).
E. Size. Maximum sign area: three square feet per face; may be double-sided.
F. Height. Mounting height:
1. Building-mounted wall sign (NMC 18.20.170): maximum of eight feet; must be flat against a wall of the building.
2. Freestanding sign (NMC 18.20.210): maximum of three feet from grade.
|
|
G. Drive-Through Large Accessory Signs. In addition to the accessory signs allowed for vehicle points of entry and in addition to freestanding signs otherwise allowed under NMC 18.20.210, large accessory signs are allowed for each point of entry to a drive-up window, subject to the following standards:
1. Maximum sign area per drive-up point of entry: 45 square feet.
2. Maximum sign size: 30 square feet.
3. Maximum sign height: Five feet, six inches, including the associated sign structure.
4. Orientation. Large accessory signs must be oriented so that the sign face is not visible from the view of the street or public right-of-way.
5. Screening. All sides of large accessory signs must be screened from the view of the street or public right-of-way with landscaping or walls of brick, stone or siding materials that match the principal walls of the building to which the sign applies. If landscaping is used for screening, it must provide full screening at maturity and must be large enough at planting to provide at least 70 percent screening of the sign.
6. Audio. No sound or amplification may be emitted that is audible beyond the site.
7. Design. Unless 100 percent screened from all public rights-of-way at installation, the sign cabinet and associated trim caps that secure and frame the sign face shall be dark bronze, black, or an earthtone color that the director determines reflects the color of the siding or trim of the building to which the sign applies. The cabinet may include no other extensions of signage, lighting, fixtures, coverings, canopies or overhangs. (Ord. 2019-583 § 4 (Att. 1)).
18.20.160 Awning or canopy signs.
No permit shall issue for an awning or canopy sign that does not comply with the following standards:
A. Number. One awning or canopy sign is allowed for each primary entrance to a building or tenant space. In addition, one awning or canopy sign may be allowed on a secondary entrance that faces a public street or on-site parking area. (As used in this subsection, “street” shall include freeways, but exclude alleys and serviceways.) The awning/canopy sign may only be placed on the ground floor level facade of the building.
B. Area. The sign area on the awning or canopy shall not exceed 20 percent of the awning or canopy surface area (Figure 11). Canopy and awning signage shall be counted toward allowable wall signage in NMC 18.20.170.
C. Width. The awning/canopy sign shall not extend horizontally a distance greater than 60 percent of the width of the awning/canopy or valance on which it is displayed.
|
|
D. Location.
1. An awning/canopy sign may not be mounted higher than a maximum of 25 feet above the ground floor.
2. An awning/canopy sign shall not project above the edges of the face of the building wall or architectural element on which it is located.
3. No part of the sign, as a part of or displayed on the surface of an awning/canopy, shall project beyond the edges of the awning/canopy surface on which it is displayed. If an awning/canopy is placed on multiple store fronts, each business or tenant space is permitted signage no greater than 60 percent of the store width or tenant space.
E. Zone. Not allowed in residential zones.
F. Illumination. If sign letters or logos are to be backlit or internally illuminated, only the face area containing the letters or logos may be illuminated. The sign may also be externally illuminated per the standards of NMC 18.20.090. (Ord. 2019-583 § 4 (Att. 1)).
18.20.170 Building-mounted wall signs.
No permit shall issue for a building-mounted wall sign that does not comply with the following standards:
A. Residential Zones. The maximum building-mounted wall signage allowed in residential zones is as follows:
1. Size of Parcel or Site. Wall signs are not allowed on sites smaller than two acres, except for address numbers as required by law.
2. Area. One hundred square feet total, not to exceed three percent of the area of the facade upon which the sign is placed. Width: not to exceed 60 percent of the width of the wall plane upon which the sign is placed.
|
|
B. Nonresidential Zones.
1. Size of Parcel or Site. No restrictions.
2. Area. The total signage may be up to five percent of the area of the facade upon which the sign is placed.
3. Proportional Size.
a. Width: not to exceed 60 percent of the width of the wall plane upon which the sign is placed or the width of the tenant space.
b. Height: not to exceed 70 percent of the height of the blank wall space or fascia on which the sign is mounted.
4. Location on Building. Signs may not cover or obscure prominent architectural details of a building, such as stair railings, windows, doors, decorative louvers or similar elements intended to be decorative features of a building design. Signs must be contained to wall or fascia areas between architectural features to ensure that signs appear to be a secondary feature of the building facade.
5. Illumination, Flush- or Tight-Mounted. All individual letter signs shall be installed to appear flush-mounted. If the letters are illuminated and require a raceway, the letters shall be installed tight against the raceway, which shall be painted to match the color of the surface to which the raceway is mounted. Where possible, especially on new construction, the raceway should be recessed to allow letters to be flush with the wall surface. This applies to letters, numbers and other individually mounted graphics.
6. Design. Where more than one sign is allowed for a business, all signs shall be consistent in design, style, color and method of illumination. Where there are multiple businesses or tenants on a site, all signs shall conform to a master sign plan, consistent with NMC 18.20.060.
7. Additional Signage Provisions. In conjunction with the allowable signage area for wall signs under this section, additional building signage area is allowed under NMC 18.20.280, Window signs, and 18.20.230, Projecting and suspended signs. (Ord. 2019-583 § 4 (Att. 1)).
18.20.180 Changeable copy signs.
No permit shall issue for a changeable copy sign that does not comply with the following standards:
A. Number. No more than one changeable copy sign shall be allowed for each parcel, except that additional changeable copy signs are permitted as follows:
1. The additional changeable copy sign(s) must be placed at least 100 feet from abutting streets or rights-of-way; and
2. The additional changeable copy sign(s) must not exceed the maximum area, height, and quantity standards otherwise applicable to any freestanding or building-mounted wall signs on the parcel.
|
|
B. Area. No more than 20 percent of the allowed wall sign area or 50 percent of an allowable freestanding sign face may be changeable copy. Wall-mounted changeable copy signs placed at least 100 feet from abutting streets may be a maximum of 50 percent of permitted wall sign area.
C. Height above Grade. Fifteen feet maximum for wall signs. Freestanding signs limited to the maximum height for freestanding signs.
D. Placement/Location. Allowed only as an integral part of a building-mounted or freestanding sign. Portable changeable copy signs are not permitted.
E. Zones. Changeable copy signs are allowed in all zones.
F. Design. Nonilluminated in all zones. Internally or indirectly illuminated in nonresidential zones subject to the illumination standards in NMC 18.20.090. (Ord. 2019-583 § 4 (Att. 1)).
18.20.190 Digital signs.
No permit shall issue for a digital sign that does not comply with the following standards:
A. Maximum size: 30 square feet, or as otherwise limited by size limits of this chapter.
B. Density: one digital sign per minimum half-acre lot, parcel or binding site plan in nonresidential zones. One digital sign per minimum two-acre lot or parcel in residential zones (excluding residential condominium binding site plans).
C. Zoning: allowed in residential and nonresidential zones.
D. Maximum luminance: 50 nits during nighttime hours.
E. Motion limits: no motion allowed except for instantaneous change of message.
F. Minimum hold between messages: eight seconds.
G. Programming. To ensure that digital signs are programmed and continue to operate according to local standards, digital signs shall be designed for local on-site control and programming only.
H. Not a Separately Allowed Sign Type. The purpose of this section is to regulate how digital signage technology might be applied to sign types otherwise permitted by this chapter. It is not intended to allow more signs or larger signs than otherwise permitted by this chapter. (Ord. 2019-583 § 4 (Att. 1)).
18.20.200 Electronic message center (EMC) signs.
No permit shall issue for any new EMC sign. Existing EMC signs legally established prior to the effective date of the ordinance codified in this chapter are subject to the nonconformance standards of Chapter 18.32 NMC, and to the following operational standards, which shall be effective within 90 days of written notice to the owner of a legally established EMC:
A. Maximum Luminance.
1. Daytime: 5,000 nits.
2. Nighttime (one-half hour before sunset and one-half hour after sunrise): 100 nits.
3. Owners of existing signs are encouraged to include autodimming features with light-sensory capabilities to dim the sign to allowable luminance levels during nighttime hours. Signs already fitted with autodimming features shall activate and/or keep activated autodimming features.
B. Motion limits: no motion except for a fade in of the next message with the fade transition being no more nor less than 1.5 seconds. Fade transition is required rather than instantaneous message changes to avoid sudden or startling flashes of light.
C. Minimum hold between messages: 10 seconds, plus 1.5-second transition fade.
D. Programming. To ensure that EMCs are programmed and continue to operate according to local standards, EMCs shall be programmed on site only. Remote programming in an off-site location is prohibited.
E. Not a Separately Allowed Sign Type. The purpose of this section is to regulate how existing legally established EMC signs are regulated by this chapter. It is not intended to allow more signs or larger signs than otherwise permitted by this chapter. Existing EMC signs shall count toward the maximum allowable signage for its specific sign type (e.g., freestanding sign, wall-mounted sign, window sign, etc.). (Ord. 2019-583 § 4 (Att. 1)).
18.20.210 Freestanding signs.
No sign permit shall issue for a freestanding sign that does not comply with the following standards:
A. Zone. Allowed only in nonresidential zones, except that freestanding signs are allowed in residential zones on sites two acres or larger, and as allowed under temporary sign provisions of NMC 18.20.270. One freestanding sign is also permitted on sites in residential zones two acres or larger that are subsequently divided into smaller residential lots; provided, that the sign (1) is located on a separate tract, parcel or easement that is under the collective ownership and maintenance of an active homeowners’ association, (2) does not exceed six feet in height, and (3) is either nonilluminated or limited to external spot lighting or halo illumination.
B. Number.
1. One freestanding sign and one pole flag are allowed per each frontage on a public street exceeding 30 feet in width. Flag lot sites with frontage on a public street, and sites that are not part of a binding site plan and that have no street frontage, are permitted one freestanding sign and one pole flag on the site. Accessory signs as allowed by this chapter are permitted in addition to the freestanding signs permitted by this section.
2. Where more than one freestanding sign is proposed on a site with multiple frontages, a minimum of 60 linear feet shall separate each sign.
3. The permanent sign base shall have a minimum aggregate width of 40 percent of the width of the sign cabinet or face.
C. Location.
1. Although the number of allowed freestanding signs is based, in part, upon the number of frontages the site may have, the allowed location of signs on the site is flexible, subject to conformance with other standards of this section.
2. Freestanding signs shall be set back a minimum of five feet from the front property line, a minimum of 25 feet from any interior side lot line and a minimum of 30 feet from any residential district. These setbacks apply to drive-through large accessory signs, but there are no setback requirements for other accessory signs.
3. No freestanding sign over three feet in height shall be located in the triangular area(s) measured 15 feet by 15 feet where a driveway enters onto a street, or in any other area which may obstruct the vision of motorists so as to create a safety hazard. Additionally, all signs are subject to the public works standards regarding sight distances.
D. Height and Area.
1. Properties with the following specified street frontages shall be subject to the following area requirements:
|
Total Street Frontage |
Maximum Size and Height Above Grade |
|---|---|
|
0 – 60 feet |
20 square feet maximum, not to exceed 6 feet in height |
|
61 – 119 feet |
30 square feet maximum, not to exceed 8 feet in height |
|
120 feet or more |
45 square feet maximum, not to exceed 10 feet in height |
2. A sign may be permitted to a height not exceeding 15 feet and a sign face area not exceeding 100 square feet in size; provided, that all of the following conditions are satisfied:
a. The sign is placed on a monument-style base made or covered with a brick or stone, which extends at least the full width of the sign face and is at least one-fourth of the total sign height. An alternate material may be approved by the director if he or she finds that the material better reflects the materials and architecture of the closest or principal building on the site;
b. The sign cabinet and the associated trim caps that secure and frame the sign face are dark bronze, black, or an earthtone color which reflects the color of the sign base and/or the color of the siding or trim of the building to which the sign applies; and
c. The sign is no taller than 75 percent of the height of the tallest building on the site (not to exceed 15 feet), as measured to the midpoint between the fascia line and the ridge on a pitched roof building, or the top of the highest cornice or parapet on a flat roof building.
3. Pole flags shall not exceed 40 feet or the maximum building height in the zoning district, whichever is less. (Ord. 2019-583 § 4 (Att. 1)).
18.20.220 Portable signs.
No permit shall be issued for a portable sign (includes sandwich board and pole-mounted signs) which does not comply with the following standards:
A. Zone. Allowed only in nonresidential zones, except that portable signs are allowed in residential zones subject to the provisions of NMC 18.20.270 (Temporary and portable signs).
B. Design and Materials. Must be designed with durable materials; otherwise, they will be regulated as temporary signs under NMC 18.20.270. Portable signs must be designed to withstand wind and include a heavy weighted base for pole-mounted signs, and a heavy weight suspended between the opposing faces of a sandwich board sign.
|
|
C. Size and Height. Sandwich board signs: Maximum four feet in height, three feet in width. (Note: Sandwich board sign height is measured in the flat standing position, rather than in open standing position.) Pole-mounted signs: maximum five feet in height, two feet in width.
D. Number. Not more than one portable sign may be displayed per business or per tenant space.
E. Location near Business Entrance. Must be located no further than 10 feet from the primary building of the business, or, if there is no building on the site, it may be located not farther than 10 feet from the site’s driveway entrance. No portable sign may be located on the city right-of-way (which includes the sidewalk), without a street right-of-way use permit.
F. Location at Street Intersection. Portable signs at street intersections may be approved by the public works director under a right-of-way use permit, subject to the following criteria:
1. No more than one remote portable sign permit shall be granted for a single applicant, business or entity within a calendar year.
2. No more than four remote portable signs shall be permitted at a single intersection, and no more than one remote portable sign shall be permitted on a single corner of an intersection.
3. Remote portable signs are permitted only under a right-of-way use permit. Applications for a portable sign right-of-way use permit shall specify the following:
a. The proposed location of the sign, such as its location in a landscaped area or on pavement, the width of the pavement upon which it may be located along with the pavement width remaining for pedestrian access around the sign, and the sign’s distance from the intersection. If the sign is proposed to be in a landscaped area, the type of landscaping must be specified.
b. The duration of the sign (not to exceed 365 days (one year)).
c. Details of the sign, including height, width, area, materials and method of weighting the sign against wind fall.
4. Indemnification/Liability Insurance. Approval of the right-of-way permit shall be subject to the applicant indemnifying the city, its agents and employees against all claims, damages, losses, and expenses arising from any damage or injuries as a result of the sign, and shall provide evidence of liability insurance of an amount deemed acceptable by the public works director.
5. Competing Requests. Requests for permits at a single intersection or corner shall be considered on a first-come, first-served basis, except that applications from individuals not previously approved for a given location will take precedence over applications from individuals that were previously approved for that location. Applications for a given year may be submitted no sooner than November 1st of the previous year.
6. Provision Applicable to Intersection Locations Only. The provisions of this subsection apply to intersection locations only. Right-of-way use permits for portable signs shall not be approved for locations beyond intersections except as otherwise allowed under subsection (E) of this section.
G. Display Hours. Portable signs, including temporary portable signs, may be displayed during business or operating hours only. If no business is associated with the sign, they may be displayed during daylight hours only.
H. Type. Portable signs may not be changeable copy signs or illuminated in any manner. (Ord. 2019-583 § 4 (Att. 1)).
18.20.230 Projecting and suspended signs.
No permit shall issue for any projecting or suspended sign that does not comply with the following standards:
A. Number. One projecting or suspended sign may be allowed per tenant space or building frontage. Projecting signs (Figure 15) or suspended signs (Figure 16) are permitted in addition to allowable wall signage:
B. Sign Size.
1. Nonresidential Zones. The face of a projecting or suspended sign shall not exceed 12 square feet in area.
2. Residential Zones. The face of a projecting or suspended sign shall not exceed 1.5 square feet in area.
|
|
C. Location.
1. No part of any projecting or suspended sign shall be located lower than eight feet above the grade of sidewalk, walkway or driveway that is directly below the sign or within three feet of the sign.
2. Projecting signs may extend a maximum of four feet from the building and shall be spaced a minimum of six inches away from the building. Suspended signs may hang no further from the building wall than the edge of the columns that support a porch roof or canopy or, where no columns exist, no closer than six inches to the edge of the porch roof or canopy.
3. No projecting or suspended sign shall be located within 25 feet of another projecting sign on the same site or on the same building.
4. No projecting or suspended sign shall be located higher than the first story level of the building.
5. No projecting or suspended sign shall extend into the right-of-way, including the sidewalk, without an approved right-of-way use permit.
|
|
D. Design.
1. Nonresidential Zones. May be illuminated, internally or indirectly. In residential zones, projecting or suspended signs may not be illuminated.
2. Projecting signs shall be perpendicular to the building wall to which it is affixed. Suspended signs may be perpendicular or parallel to the building wall.
3. Projecting and suspended signs shall not exceed four inches in thickness.
4. Projecting and suspended signs shall be supported by or suspended from solid rods or otherwise tethered or reinforced to avoid movement in wind.
E. Zone. Residential and nonresidential zones: as limited above. (Ord. 2019-583 § 4 (Att. 1)).
18.20.240 Roof-mounted signs.
No permit shall issue for a roof-mounted sign that does not comply with the following standards:
A. Number. No more than one roof-mounted sign shall be allowed for each building.
|
|
B. Area. The area of the roof-mounted sign shall not exceed the total amount of wall sign area that would be allowed for the building elevation on which the roof-mounted sign is located.
C. Location. Allowed on the slope of peaked/sloped roof buildings only, and only on the lowest one-third of the slope of the peaked roof. Roof-mounted signs shall be installed so that the structural supports of the sign are minimized. Angle irons, guy wires, braces or other secondary supports shall appear to be an integral part of the roof or roof-mounted sign.
D. Zone. Roof-mounted signs are permitted in nonresidential zones only.
E. Design. Roof-mounted signs are limited to individual pan channel letters, and shall be nonilluminated or internally illuminated only. (Ord. 2019-583 § 4 (Att. 1)).
18.20.250 Service island signs.
No permit shall issue for a service island sign that does not comply with the following standards:
A. Number and Size.
1. Island Canopies. One sign on the canopy fascia per street frontage, not to exceed 20 percent of the area of canopy fascia to which the sign is mounted.
2. Spandrel Signs and Canopy Support Signs. Spandrel signs shall not exceed 20 percent of the spandrel area, and both spandrel signs and signs attached to canopy support columns shall be deducted from allowable wall signage on the associated principal building on the site.
B. Zone. Not allowed in residential zones.
C. Design. Spandrel signs may be internally illuminated, subject to the illumination standards of NMC 18.20.090. Signs attached to canopy support columns shall not be illuminated. (Ord. 2019-583 § 4 (Att. 1)).
18.20.260 Sign walkers.
Sign walkers are allowed, subject to the following standards:
A. Permit. A permit is not required for a sign walker, but the sign walker shall comply with all the applicable requirements of this chapter.
B. Number. No limit.
C. Area. The sign walker’s sign shall not exceed eight square feet in area, and shall not exceed eight feet in height when held in place.
D. Zone. Allowed in nonresidential zones only.
E. Design. The sign walker’s sign cannot be illuminated. Sign walkers shall be limited to daylight hours only. A sign walker’s sign may not include any element of a prohibited sign as described in NMC 18.20.040.
F. Location. Sign walkers are restricted to a minimum of 30 feet from a street or driveway intersection, measured from the back of the curb or edge of pavement if no curb exists, and shall not be located in any of the following places:
1. On any public property or within public right-of-way, although sign walkers are allowed on public sidewalks;
2. In parking aisles or stalls;
3. In driving lanes;
4. On fences, walls, boulders, planters, other signs, vehicles, utility facilities or other structures; or
5. In a manner which results in a sign walker physically interfering with motorists, pedestrians or bicyclists. (Ord. 2019-583 § 4 (Att. 1)).
18.20.270 Temporary and portable signs.
A. No Permit Required. No sign permit is required for temporary signs. No permit is required for permanent portable signs installed in residential zones under the provisions of this section.
B. Removal. Temporary signs shall be removed if the sign is in need of repair, is worn, dilapidated or creates a public nuisance.
C. Materials. See NMC 18.20.100 (Sign materials) and the definition of “temporary sign” and “permanent signs” in NMC 18.20.290.
D. Dilapidated or Nuisance Signs. Any sign that is dilapidated or a nuisance shall be removed by the person responsible for placement of the sign.
E. City Property (Excluding City Right-of-Way). Temporary signs on city-owned property (excluding city right-of-way) are allowed only in conjunction with an approved special event permit.
F. City Right-of-Way. Temporary signs and permanent portable signs on city right-of-way must comply with the following requirements:
1. Location. Temporary signs and permanent portable signs are allowed in the right-of-way only in the following locations:
a. Outside of the roadway. No sign may be placed in the roadway as defined by this chapter.
b. Between the abutting property line and the back of the nearest curb or, where no curb exists, between the abutting property line and the nearest edge of the roadway pavement.
c. Out of vehicle and pedestrian areas. Signs may not be placed on sidewalks, driveways or other paved areas designed for pedestrian or vehicular use, except as conditioned in a right-of-way use permit.
d. Out of planting beds, tree wells, and landscaped areas not intended for, or customarily used for, foot traffic. Lawn areas are acceptable locations; provided, that signs are at least temporarily removed by their owner to facilitate the next mowing cycle and that they do not impede required lawn maintenance activities. Signs in place during the next mowing/maintenance cycle may be removed without notice by maintenance crews, who will then retain removed signs at the city’s maintenance shop for one week to allow owners to reclaim their signs before they are discarded. (Retain and reclaim procedures apply only to landscape areas maintained by the city.) Signs may also be placed in areas that have naturally growing vegetation. In no case may vegetation, natural or planted, be removed to facilitate installation or viewing of signs.
e. Permanent portable signs installed under the provisions of this section are permitted in residential zones only, and in rights-of-way directly abutting residential zones within the city of Newcastle.
2. Approval of Abutting Owner. Approval of the abutting property owner is recommended before placing a sign in front of the abutting property owner’s property. Approval pertains only to the side of right-of-way on which the sign is to be located, including median strips.
3. Type. Signs on stakes that can be manually pushed or manually hammered into the ground are allowed. Permanent portable signs are also allowed in residential zones or in rights-of-way directly abutting residential zones in the city of Newcastle. All other signs are prohibited, unless specifically allowed by a right-of-way use permit as otherwise provided by this chapter.
4. Attachments. Signs in the right-of-way may not include attachments such as balloons, streamers or other attention-getting devices.
5. Size and Height. Limited to four square feet, and three feet in height.
6. Other Signs. The city may allow other signs in city right-of-way as described by this chapter with a right-of-way use permit.
G. Residential Zones – On-Site. Temporary signs may be placed on residentially zoned property in accordance with the requirements of this section and the following:
1. Window Signs. Limited to no more than one temporary window sign per residential unit, not to exceed four square feet.
2. Freestanding Signs (Includes Post-Mounted, Stake-Mounted and Portable Signs).
a. Single-Family Sites. Not to exceed five square feet in size and five feet in height if the sign is post-mounted in the ground, and not to exceed three feet in height if the sign is stake-mounted or portable.
b. Multifamily Sites. Not to exceed six square feet in size and five feet in height if the sign is post-mounted in the ground, and not to exceed three feet in height if the sign is stake-mounted or portable.
3. Surface-Mounted Signs. Limited to sites two acres or larger:
a. Size. No larger than 32 square feet.
b. Placement. Must be flatly affixed to walls below the fascia or parapet line, or flatly affixed to on-site fences either facing or abutting the street, or facing inward to the subject site. Signs shall not be attached or tethered to other site improvements or vegetation.
4. Location. Temporary signs are prohibited in planting beds, tree wells, and landscaped areas not intended for, or customarily used for, foot traffic. Lawn areas are acceptable locations; provided, that signs do not impede required lawn maintenance activities.
H. Nonresidential Zones. Temporary signs are allowed on nonresidentially zoned property in accordance with the requirements of this section and the following:
1. Maximum Amount of Temporary Signage Allowed. The combined area of all temporary signs on a site shall not exceed one square foot of signage per 500 square feet of ground floor leasable building area or, if the use is outdoors, of leasable outdoor product or service area. This includes all temporary window, freestanding, surface-mounted and portable signs, which are further regulated below. If the site contains a single business or use with less than 32,000 square feet of leasable building area or outdoor product area, said business or use is limited to 64 square feet of temporary signage, not to exceed 30 square feet per individual sign.
2. Window Signs. Limited to one temporary sign per window not to exceed 50 percent of the individual window area, and not to exceed 20 percent of the total ground floor window area on any given facade, subject to the window sign requirements of NMC 18.20.280.
3. Freestanding Signs (Including Post-Mounted, Stake-Mounted and Portable Signs). Size/height. Limited to five square feet and five feet in height if the temporary sign is post-mounted in the ground, and not to exceed three feet in height if the temporary sign is stake-mounted or portable. No more than two on-site freestanding temporary signs may be displayed per tenant space at any one time.
4. Surface-Mounted Signs.
a. Size. Not to exceed 30 square feet per individual sign.
b. Placement. Must be affixed to and parallel with walls below the fascia or parapet line in a manner not to cover doors or windows, or flatly affixed to on-site fences. Signs on fences must either face the abutting street or face inward to the subject site. Signs shall not be attached or tethered to other site improvements or vegetation.
5. Location. Temporary signs are prohibited in planting beds, tree wells, and any landscaped areas not intended for, or customarily used for, foot traffic. Lawn areas are acceptable locations; provided, that signs do not impede required lawn maintenance activities.
I. Temporary Signs on Large Properties. The following temporary signs may be placed on any residential or nonresidential site at least two acres in size, in accordance with the requirements of this section and the following:
1. Type. Any type of temporary sign, except portable signs.
2. Size/Height. Not to exceed 64 square feet and up to eight feet above ground level, except that signs on buildings may be located anywhere below the fascia or parapet line of the building.
3. Amount. One temporary sign per parcel.
4. Placement. Signs shall not be attached or tethered to vegetation.
5. Location. Prohibited in planting beds, tree wells, and any landscaped areas not intended for, or customarily used for, foot traffic. Lawn areas are acceptable locations; provided, that signs do not impede required lawn maintenance activities.
6. Exclusivity. The sign allowed under this subsection is in lieu of and shall not be displayed with or be in addition to other temporary signs allowed by this section on the same parcel. (Ord. 2019-583 § 4 (Att. 1)).
18.20.280 Window signs.
No permit shall issue for a permanent window sign that does not comply with the following standards:
A. Number. No more than one permanent window sign may be placed in a single window (see definition of “window”).
B. Window Coverage. Window signs (temporary and permanent collectively) shall not exceed 50 percent of the individual window area in which they are displayed, and shall not exceed 20 percent of the total window area on any given facade. (See NMC 18.20.270 for temporary window sign standards.)
C. Location. No higher than second story windows for permanent window signs. (For the requirements applicable to temporary window signs, see NMC 18.20.270.)
D. Zone. Allowed in nonresidential zones only.
E. Design. Permanent window signs are limited to individual painted or vinyl cutout letters and graphics, or neon signs constructed without a solid or opaque background. Permanent signs with solid backgrounds are not permitted in windows in order to ensure maximum light and visibility through windows. Temporary window signs are exempt from the restrictions in this subsection. (Ord. 2019-583 § 4 (Att. 1)).
18.20.290 Definitions.
The words and phrases used in this chapter shall be construed as defined in this section, unless the context clearly appears otherwise. Unless specifically defined in this section, the definitions set forth in other provisions of this code shall likewise apply to this chapter.
A. “A” Definitions.
“A-frame sign” (see also “portable sign” or “sandwich board sign”) means signs capable of standing without support or attachment.
“Abandoned sign” means a sign, the face of which has been removed or is broken and is not refaced within 180 days thereafter. Abandoned signs shall also include signs with rusted, faded, peeled, cracked or otherwise deteriorated materials or finishes that have not been repaired within 90 days after the city provides notice of the sign’s deteriorated condition under the city’s enforcement chapter, Chapter 18.50 NMC.
“Accessory sign” means a permanent, freestanding or building-mounted sign of limited height and size that provides supplemental opportunity for freestanding or building-mounted signage on a site.
“Aerial sign” means a freefloating balloon, kite or similar object not directly secured to property within the city.
“Alter” means to change the copy, color, size, shape, illumination, position, location, construction or supporting structure of a sign, not including ordinary maintenance.
“Area of a sign” means the smallest square, rectangle, parallelogram, triangle or circle that will enclose the extreme limits of writing, representation, logo, or any figure of similar character, together with any frame, background area, structural trim, or other materials or color forming an integral part of the display or used to differentiate such sign from the background against which it is placed. The supports or uprights on which any such sign is supported shall not be included in determining the sign area.
“Awning or canopy sign” means a sign affixed to or imprinted on an attached shelter composed of nonrigid materials such as an awning, or a permanent architectural projection with supporting framework such as a canopy, affixed to the exterior wall of a building, extending over a door, entrance, window or outdoor pedestrian area. (See also definition of “service island sign.”)
B. “B” Definitions.
“Business activity” means an enterprise offering goods, services, or other consideration to the public, in legal occupancy of a site or of a specific portion of a site and under separate and distinct management from any other enterprise located on the same site.
“Business frontage” means the horizontal dimensions of a building or individual business elevation measured at ground level.
C. “C” Definitions.
“Cabinet sign” means an internally illuminated sign in which a removable sign face (usually with translucent sign graphics) is enclosed on all edges by a metal cabinet. A cabinet sign may be multi-sided; it may be rectangular or box-like, or it may be shaped to reflect a desired figure (e.g., heart-shaped).
Canopy or Awning Sign. See definition under “awning or canopy sign.”
“Changeable copy sign” means a sign or portion thereof that is designed to have its message or copy readily changed manually or by remote or automatic means without altering or replacing the face or surface. Changeable copy signs support hard-copy text or graphics and do not use digital or electronic text or images.
D. “D” Definitions.
“Daylight hours” mean one-half hour after sunrise to one-half hour before sunset.
“Digital sign” means an electronic sign with monochrome LED (light emitting diodes) text, graphics or symbols over a black, nonilluminated background.
“Directional sign” means a sign erected for the purpose of facilitating or controlling the efficient and safe movement of pedestrians or vehicles within a development.
“Director” means the community development director for the city of Newcastle.
E. “E” Definitions.
“Electronic message center sign” means an electronic sign having variable message, color and/or graphic presentation capability that can be electronically programmed by computer or handheld device from a remote location. EMCs typically use light emitting diodes (LEDs) or liquid crystal display (LCD) as a lighting source.
“Electronic sign” means a changeable copy sign, except that it uses digital or electronic text or images.
“Elevation” means the visible vertical plane of the side of a building from ground level to the roofline.
F. “F” Definitions.
“Facade” means the elevation of a building extending from the ground level up to the bottom of the fascia on a pitched roof building, and up to the top of the wall or parapet on a flat roof building. The area of a facade for purposes of calculating allowable wall signage includes the area of the windows and doors but excludes openings that do not have solid coverings, such as breezeways, colonnades and gateways that extend to the backside of the building.
“Fascia” means an architectural term for a vertical frieze or board under a roof edge or which forms the outer surface of a cornice, visible to an observer.
“Flag” means a flat piece of cloth with distinctive colors, patterns or symbols, having one end of the cloth attached to a vertical staff (directly or by rope and pulley mechanism) and all other ends free flowing under natural movement of wind.
“Flashing sign” means an electric sign or portion thereof except electronic message center signs, which changes light intensity in a sudden transitory burst, or which switches on and off in a constant pattern in which more than one-third of the nonconstant light source is off at any one time.
“Freestanding sign” means a sign and its support pole or base standing directly on or in the ground and that is independent from any building or other structure.
“Freeway” means a limited access highway, state route or interstate.
“Freeway-oriented sign” means a sign within 150 feet of a freeway right-of-way that has its sign face parallel to, perpendicular to, angled toward or otherwise readable from the freeway right-of-way.
“Frontage” means the property line of an individual lot, tract or parcel that abuts a public or private street right-of-way, excluding alleys and private driveways. The number of frontages on a lot is the same as the number of public or private street rights-of-way that the lot abuts.
G. “G” Definitions. (Reserved.)
H. “H” Definitions.
“Halo illuminate” means a light source placed behind totally opaque letters or symbols so that the light reflects off the wall or background to which the letters or symbols are mounted rather than emanating through the letters or symbols, creating a halo effect that leaves the letters or symbols viewable in silhouette form only.
“Height of sign” means the overall height of the sign above grade directly below or at the base of the sign.
I. “I” Definitions.
“Illegal sign” means a sign that does not conform to the requirements and standards of this chapter and which does not meet the criteria of a nonconforming sign as defined in this section.
“Item of information” means a word, figure, logo, abbreviation or other symbolic representation.
J. “J” Definitions. (Reserved.)
K. “K” Definitions. (Reserved.)
L. “L” Definitions.
“Logo” means a design of letters, colors or symbols used as a trademark or for identification in lieu of, or in conjunction with, other signs. (See Figure 18 for example.)
|
|
“Logo shield” means a logo contained within an area no greater than eight square feet, incorporated into a larger sign face or designed as an individual sign or component of a sign containing individually mounted sign graphics.
“Lot line” means a line that separates two lots.
“Luminance” means the photometric quality most closely associated with the perception of brightness. Luminance is measured in candelas per square meters or “nits.”
M. “M” Definitions.
“Mansard” means a roof with two slopes on each side of the four sides, the lower steeper than the upper.
“Master sign plan” means a coordinated sign plan that includes the details of all signs (not including exempt or temporary signs) which are or will be placed on a site.
“Monument sign” means a freestanding low profile sign with the sign width greater than the sign height and designed with a solid base and background.
“Motion” means the depiction of movement or change of position of text, images or graphics. “Motion” shall include, but not be limited to, visual effects such as dissolving and fading text and images, running sequential text, graphic bursts, lighting that resembles zooming, twinkling or sparkling, changes in light or color, transitory bursts of light intensity, moving patterns or bands of light, expanding or contracting shapes and similar actions.
“Multitenant development” means a development consisting of three or more leasable spaces.
N. “N” Definitions.
“Natural grade” means the topographic condition or elevation of a site or portion of a site over the past five years, or the finished grade of an approved site development plan. Changes to grade or elevation resulting from fill, mounding or berming within five years preceding any requested permit other than a site development plan shall not be considered natural grade for permitting purposes.
“Neon sign” means a sign with illumination affected by a light source consisting of a neon or other gas tube that is bent to form letters, symbols or other shapes.
“Nighttime hours” means from one-half hour before sunset to one-half hour after sunrise.
“Nits” means a unit of measure of brightness or luminance. One nit is equal to one candela/square meter.
“Nonconforming sign” means any sign, which at one time conformed to all applicable requirements and standards of the jurisdiction, including all permit requirements, but which subsequently ceased to so conform due to changes in such requirements and standards.
“Nonresidential zone” means, in the context of this chapter, any zone that does not permit residential dwelling units except for mixed use development where residential units are located above or behind nonresidential uses and the ground floor streetscape is characterized by commercial and other nonresidential uses.
O. “O” Definitions.
“Opaque” means a material that does not transmit light from an internal illumination source.
P. “P” Definitions.
“Painted sign” means a sign painted directly on a building or on material that is then attached to a building. See also “wall sign.”
“Pan channel” means a sign graphic that is constructed of a three-sided metal or plastic channel, usually having a light source contained within the channel. The open side may face inward, resulting in silhouette or halo lighting, or it may face outward to allow full illumination. The open side of the channel may be enclosed with a translucent material or it may be left open to reveal the light source such as neon tubing.
“Parapet” means a protective and/or decorative wall or barrier at the edge of, and projecting above, any canopy or roof.
“Permanent sign” means a sign constructed of weather resistant material and intended for permanent use and that does not otherwise meet the definition of “temporary sign.” Wall-mounted sign holders designed for insertion of signs and posters shall be considered permanent signage and subject to all standards of this chapter.
“Pole flag” means a pole between15 and 40 feet tall as measured from the ground, with a flag between 10 and 96 square feet.
“Pole sign” means a sign mounted on a weighted base, intended to be movable.
“Portable sign” means a freestanding sign that is readily movable and not permanently affixed to the ground, including A-frame or sandwich board signs, pole signs mounted on weighted bases, and similar signs that are used on more than a temporary basis.
“Primary entrance” means the entrance to a building open to and most commonly used by the public or members of an organization, or for uses that have no regular customer, client or membership base entering the building, it is the principal employee or tenant entrance. A building may have more than one primary entrance if they are similar in access and visibility. Entrances used primarily for employees, service or deliveries or where the public may only incidentally frequent are not primary customer entrances.
“Projecting sign” or “projection sign” means a sign attached to a building with the face not parallel to the vertical surface of the building. Projecting signs include signs projecting directly from walls or other building support structures.
Q. “Q” Definitions. (Reserved.)
R. “R” Definitions.
“Raceway” means a box-type conduit to house electrical wires for signs and used to support and/or affix signage on a wall.
“Residential zone” means, in the context of this chapter, any zoning district that is not a nonresidential zone as defined by this chapter.
“Right-of-way” is the strip of land platted, dedicated, condemned, established by prescription or otherwise legally established for the use of pedestrians, vehicles or utilities.
“Roadway” means that portion of the street improved, designed, or ordinarily used for vehicular travel and parking, exclusive of the sidewalks and shoulder. Where there are curbs, the roadway is the curb-to-curb width of the street.
“Roof-mounted sign” means a sign that has a point of attachment to the roof or mansard of a building. Architectural projections, including mechanical equipment screens, above any parapet or roofline whose sole function is a background for signs shall be considered a sign structure. A sign on such an architectural projection shall be considered a roof sign.
“Roofline” means the uppermost edge of the roof or the top of the parapet, excluding mechanical equipment screens, whichever is highest. Where a building has several roof levels, the roofline shall be the one belonging to that portion of the building on which the sign is located.
S. “S” Definitions.
Sandwich Board Sign. See “A-frame sign” definition.
“Service island sign” means a permanent sign displayed on the service island canopy of a gas station, bank, car wash or other use that provides a canopy cover for vehicles. Service island signs are not the same as awning or canopy signs as otherwise defined by this chapter.
“Sign” means letters, figures, symbols, trademarks or logos intended to identify any place, subject, person, firm, business, product, article, merchandise or point of sale. A sign also includes: balloons attached to sign structures; products, streamers, spinners, pennants, flags, inflatables or similar devices intended to attract attention to a site or business; cabinets, boxes, panels, channels, spandrels and other square, rectangular or formed products, often containing electrical components and/or lamps, and which are surface-mounted to or projecting from building facades, columns or roofs, suspended from building overhangs, or attached to freestanding supports, and which are intended to convey a brand, message or otherwise advertise a location or product, whether or not such features include text or graphics and whether or not they serve other practical purposes such as lighting, covering or enclosure of persons or products. A sign includes any device that streams, televises or otherwise conveys electronic visual messages, pictures, videos or images, with or without sound or odors. Refer to NMC 18.20.040 for a list of prohibited signs.
“Sign walker” means a person who carries a sign for purposes of catching attention of passerby traffic or pedestrians.
“Signable area” means the area of the largest rectangular portion of a face of a building to which a sign is affixed or proposed to be affixed, which can be included within parallel, vertical and horizontal lines uninterrupted by significant architectural features of the building.
“Site” means a unit of land, together with all improvements thereon, determined as follows:
1. A unit of land which may be conveyed separately from any and all adjacent land without the requirement of a boundary line adjustment, short plat or a preliminary plat approval.
2. Two or more buildings or business activities that are or will be related to each other physically or architecturally, such as by sharing off-street parking facilities or a binding site plan, so as to form an integrated development, such as a shopping center, industrial park, or office complex.
“Spandrel” means a panel or box-type structure that spans between and/or is connected to the support columns of a porch, colonnade or canopy, usually for architectural embellishment and/or signage purposes.
“Static” means without motion.
“Story” means that portion of a building included between the upper surface of a floor and the upper surface of the floor or ceiling next above.
“Suspended sign” means a sign attached to and hanging from the underside of a canopy, awning, porch ceiling, or similar shelter, or hanging from the beams or structures supporting such shelters.
T. “T” Definitions.
“Temporary sign” means any sign that is used temporarily and is not permanently mounted, painted or otherwise affixed, excluding portable signs as defined by this chapter, including any poster, banner, placard, stake sign or sign not placed in the ground with concrete or other means to provide permanent support, stability and rot prevention. Temporary signs are made of nondurable materials including, but not limited to, paper, corrugated board, flexible, bendable or foldable plastics, foamcore board, vinyl canvas or vinyl mesh products of less than 20-ounce fabric, vinyl canvas and vinyl mesh products without polymeric plasticizers and signs painted or drawn with water soluble paints or chalks. Signs made of any other materials shall be considered permanent and are subject to the permanent sign regulations of this chapter.
“Tenant space” means the entire floor area that encompasses a building or use on a site; or in buildings designed for multitenant occupancy, it is the space between demising walls and which has an independent entrance to common corridors or to the outside. Portions of tenant spaces that are sublet to or otherwise allowed to be used by persons or businesses other than the principal person or business of a tenant space are not considered tenant spaces in the context of this chapter.
“Traffic control sign” means a sign, marker or signal device used to inform, guide and control traffic, including pedestrians, motor vehicle drivers and bicyclists, as required by law or as recommended by the city traffic engineer to ensure driver, pedestrian and/or bicyclist safety.
U. “U” Definitions.
“Unshielded lighting” means an external illumination source or lamp that is exposed to view.
V. “V” Definitions. (Reserved.)
W. “W” Definitions.
“Wall sign” means a sign which is attached parallel to or painted on a wall, including parapet or canopy fascia, or a building.
“Width of sign” means the total horizontal dimension of a sign, including all frames or structures.
“Window” means the entire window unit including individual sashes or panes that might otherwise divide the area between the head, jamb and sill; except that in commercial storefront window assemblies, a single “window” is the glass area between each mullion that divides the window assembly, whether installed as a single piece of glass or as multiple pieces of glass divided by muntins.
“Window sign” means a sign that is attached to or can be seen in, on or through a window of a building and is visible from the exterior of the window. Interior signs more than three feet from a window are not considered window signs.
X. “X” Definitions. (Reserved.)
Y. “Y” Definitions. (Reserved.)
Z. “Z” Definitions. (Reserved.) (Ord. 2019-583 § 4 (Att. 1)).







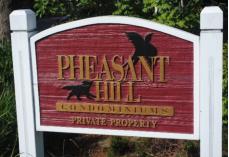

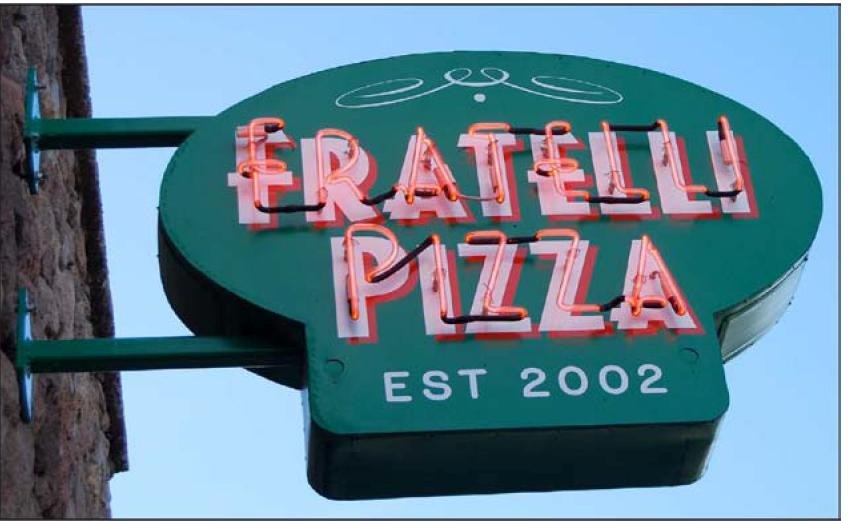
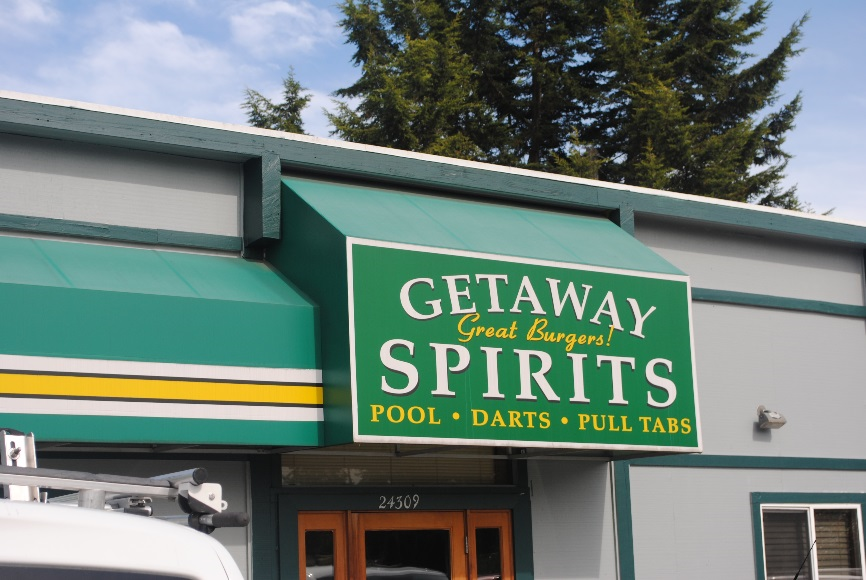
 10. Combination signs.
10. Combination signs.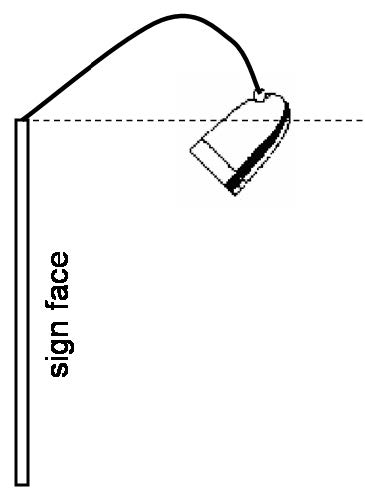 Fully Shielded
Fully Shielded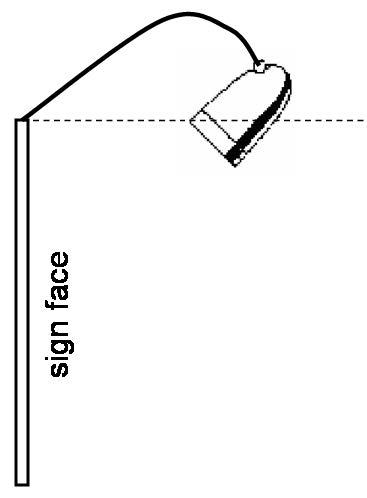 Fully Shielded
Fully Shielded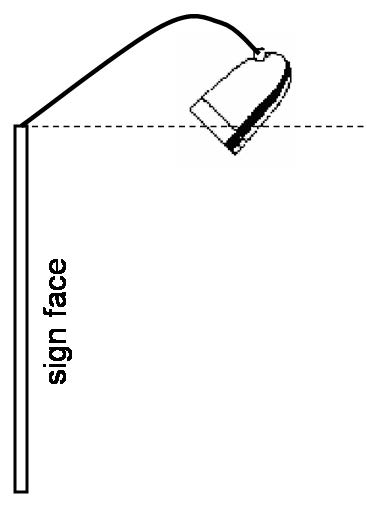 Unshielded
Unshielded
