Chapter 18.100
NORMANDY PARK DESIGN STANDARDS AND GUIDELINES
Sections:
18.100.010 Purpose and intent.
18.100.020 Use and interpretation.
18.100.030 Transportation design.
18.100.060 Transitional treatment.
18.100.010 Purpose and intent.
These standards and guidelines apply to the commercial and mixed-use zones and future commercial areas that can gain access to First Ave. South in the Normandy Park commercial areas (NPMC 18.105.025). The intent of the standards and guidelines is to encourage new infill and redevelopment within these commercial- and mixed-used-zoned areas along the First Avenue South corridor, and to create a vibrant, walkable environment accessible to all of Normandy Park by encouraging high quality design with careful consideration to the pedestrian experience. (Ord. 1054 § 5, 2023; Ord. 887 § 1 (Exh. A), 2012).
18.100.020 Use and interpretation.
In addition to other requirements and allowances, this chapter describes design-oriented elements deemed essential to community objectives and required for all new development in the MU and NC zones. Each element is described using both written terms and illustrations, conveying both specific requirements and overall design intent. In the case of conflict between written and illustrated terms, the written terms shall prevail. Interpretation of standards and guidelines is subject to review and approval as described in Chapter 18.23 NPMC. (Ord. 1054 § 6, 2023; Ord. 887 § 1 (Exh. A), 2012).
18.100.030 Transportation design.
(1) Public Streets and Rights-of-Way. The treatment of public streets and rights-of-way greatly influences how development on private property looks and functions. Accordingly, public streets shall be designed and developed in accordance with prevailing city policy and standards to ensure that streets contribute to a vibrant, walkable environment.
(2) Pedestrian-Oriented Street (Travelway). This street type provides for cars, transit, service vehicles and nonmotorized travel, prioritizing pedestrians and bicycles. Such streets shall foster use and activities supporting uses along the sidewalk edge. Travelways shall contain:
(a) Element widths: two 10-foot travel lanes; an eight-foot parallel parking lane each side; a four-to-five-foot planting strip each side; a minimum five-foot clear pedestrian zone each side; a two-foot storefront zone each side. Travelways may alternatively include angle parking on one or both sides.
(b) Landscaping: city-approved street trees placed 30 feet on center.
(c) Lighting: city-approved pedestrian-scaled lighting with shielded fixtures placed at 30 feet on center offset from required street trees.
(d) Pedestrian amenities: a mix of city-approved street furniture, trash receptacles and wayfinding sign elements, not located within the clear pedestrian zone.
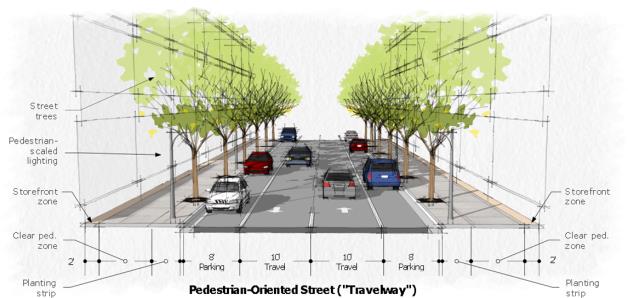
18.100.030-2 – Pedestrian-oriented street (travelway) with parallel parking shown
(3) Nonmotorized Corridor. The nonmotorized corridor is a dedicated transportation facility for nonmotorized travel. This street type shall facilitate nonmotorized travel within the community, serving both recreational and practical transportation functions. Nonmotorized corridors shall contain:
(a) Element widths: four-to-five-foot planting strip both sides; minimum 10-foot clear pedestrian zone.
(b) Landscaping: the planting strip bordering any single-family residential zone shall serve as a buffer, including 15-foot-tall trees (minimum height at time of planting), spaced no more than 30 feet apart. Planting strips on both sides of the corridor shall include evergreen shrubs at least 30 inches (minimum height at time of planting), no less than four feet on center.
(c) Lighting: city-approved pedestrian-scaled lighting with shielded fixtures placed at 30 feet on center offset from required trees.
(d) Pedestrian amenities: a mix of city-approved street furniture, sidewalk signs, and public art.
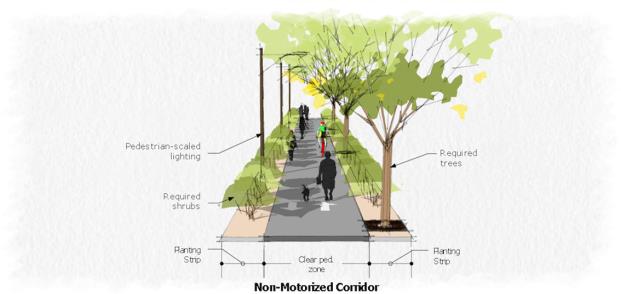
18.100.030-3 – Nonmotorized corridor
(Ord. 887 § 1 (Exh. A), 2012).
18.100.040 Site design.
(1) Building Orientation. Buildings shall contribute to the appearance and liveliness of streets and public rights-of-way, fostering a pedestrian-oriented environment.
(a) Primary building facades and entrances shall be visible and accessible from any pedestrian-oriented street and sidewalk.
(b) Where buildings are set back from a street edge by more than 15 feet, a pedestrian pathway with a minimum five-foot clear pedestrian zone and three-foot continuous planting strip shall be provided to connect the primary building entrance to the sidewalk.
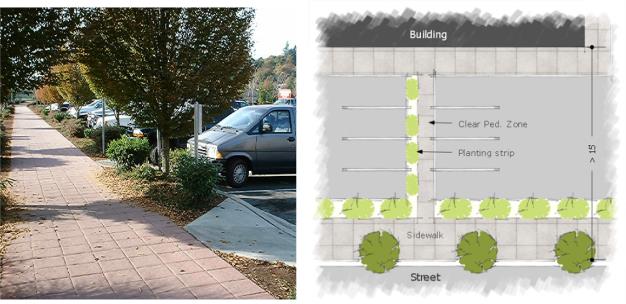
18.100.040-1b – Photo and plan examples of pedestrian pathway from sidewalk to building
(2) Parking Lots. Parking lot design shall give priority to people on foot and minimize the visual impact, stormwater runoff, and heat gain from extensive pavement.
(a) Parking lots shall be located behind or to the side of buildings and away from major intersections.
(b) There shall be a five-foot continuous planting strip with low (no more than 36 inches in height) evergreen shrubs between the parking lot and any adjacent public right-of-way.
(c) Parking lots shall provide 150 square feet of landscaped area for every 10 parking spaces, dispersed throughout the lot.
(d) Parking lots containing more than 30 stalls shall include a pedestrian pathway with a minimum five-foot clear pedestrian zone and three-foot continuous planting strip to connect the primary building entrance to the sidewalk.
(e) Parking lot location, planting strip and landscaping requirements (subsections (2)(a), (b) and (c) of this section) may be waived or modified in NC zones, provided such location is part of a city-approved development plan indicating future buildings facing and built to primary streets.
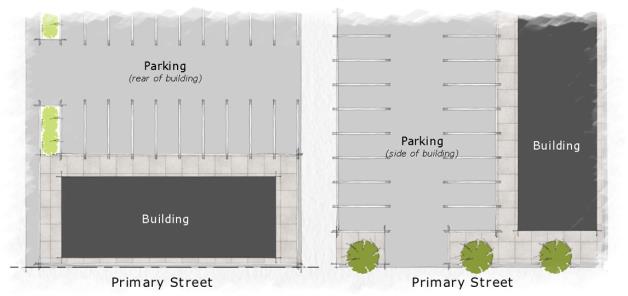
18.100.040-2a – Parking lot location and configuration. Exceptions may apply in NC zones.
(3) Site Lighting. Site lighting shall contribute to the character and safety of the site and adjacent rights-of-way, while not disturbing adjacent properties. Site lighting shall adhere to the following standards:
(a) City-approved fixtures shall be used for all lighting illuminating sidewalks, travelways or nonmotorized corridors.
(b) Parking lot light poles shall not exceed 30 feet in height. Pedestrian-scaled lights shall not exceed 16 feet in height.
(c) Parking lot lighting shall provide adequate night visibility and security by distributing a minimum of two foot-candles to a maximum of six foot-candles of illumination at ground level.
(d) All light fixtures shall be shielded to direct light downward and away from adjacent properties.
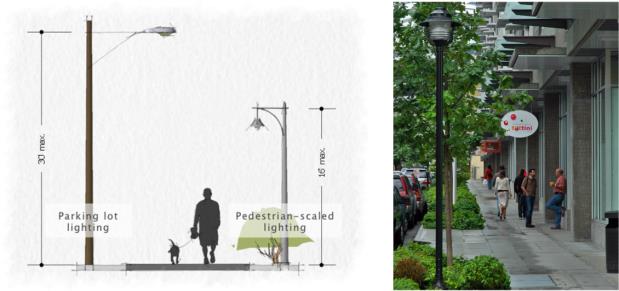
18.100.040-3 – Lighting heights by type; example of pedestrian-scaled lighting
(4) Screened Loading and Service Elements. Screening shall be provided to reduce the visual impact of service, loading and storage areas.
(a) Loading and service areas shall not face any public street or residential area, unless no other location is possible.
(b) All service and loading areas shall be screened from public view by incorporating one or more of the following:
(i) Vegetation such as trees, and/or vines adjacent to the wall surfaces.
(ii) Incorporated features such as bas-relief sculpture, artwork, murals, or decorative trellises.
(iii) Architectural detailing, potentially including reveals, contrasting materials, or other special visual interest.
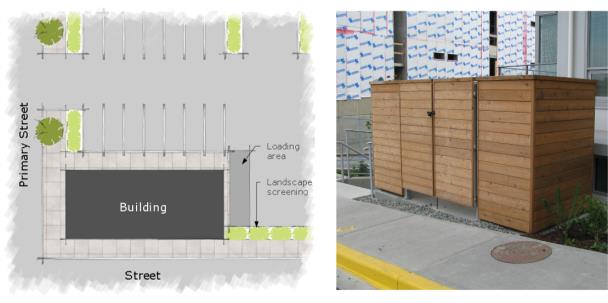
18.100.040-4 – Loading area location, example of service element screening
(5) Public Space. Creating a variety of public open spaces provides an enhanced pedestrian experience. Plazas and courtyards are required to be included as part of a FAR bonus or other development requirement; the following standards shall be met:
(a) At least 30 percent of the area shall be landscaped with a mixture of trees, shrubs, ground cover and perennial plantings.
(b) There shall be at least one seating unit for each 200 square feet of area. Seating units may be grouped into benches or ledges.
(c) A mix of artistic design elements such as decorative paving patterns, ornamental art features, or creative lighting elements shall be included.
(d) Public spaces shall be directly linked both visually and physically to public sidewalks and rights-of-way.
(e) Public spaces shall not be occupied by driveways, service areas, or any other vehicular use.
(f) To optimize access to the sun, public spaces shall orient south, where practical.
(g) Standards 5a, 5b and 5e may be waived or modified in NC zones, provided such use is part of a city-approved development plan.
(h) Development along the Second Avenue Southwest alignment shall provide a nonmotorized corridor in accordance with this chapter and identified in the Manhattan Village subarea plan.
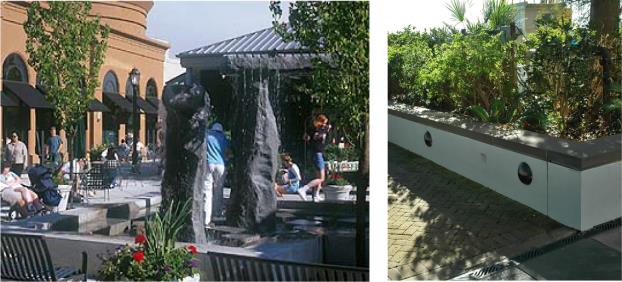
18.100.040-5 – Examples of public spaces, ledge seating
(Ord. 887 § 1 (Exh. A), 2012).
18.100.050 Building design.
(1) Transparency. Transparency in a building facade shall provide visual connectivity between activities inside and outside a building. On ground floor facades (the portion of the facade between two and 12 feet above grade) visible from public streets, the following requirements shall apply:
(a) For all building facades visible and located more than 60 feet from an arterial or pedestrian-oriented street, the ground floor facade shall include a minimum of 15 percent clear glass windows.
(b) For all building facades visible and located more than 30 and less than 60 feet from an arterial or pedestrian-oriented street, the ground floor facade shall include a minimum of 30 percent clear glass windows.
(c) For buildings with nonresidential uses on the ground floor and with facades visible and located less than 30 feet from an arterial or pedestrian-oriented street, the ground floor facade shall include a minimum of 60 percent clear glass windows.
(d) For buildings with residential uses on the ground floor and with facades visible and located less than 30 feet from an arterial or pedestrian-oriented street, the ground floor facade shall include a minimum of 30 percent clear glass windows.
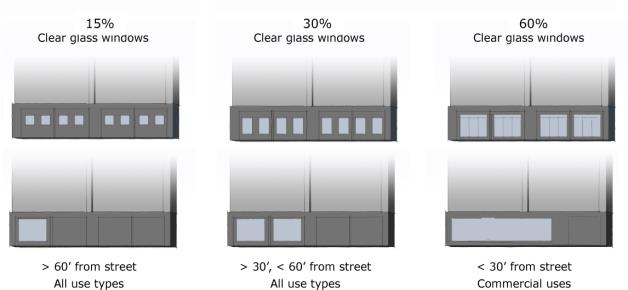
18.100.050-1 – Minimum glazing (transparency) rates for first floor facades
(2) Ground Level Details – Nonresidential or Mixed Use Buildings. Interesting building details on the ground floor facade shall foster an active and engaging pedestrian environment. The ground floor of nonresidential or mixed use buildings that face arterial or pedestrian-oriented streets shall incorporate at least four of the following elements into the facade:
(a) Decorative kick plates for entry doors.
(b) Projecting windowsills.
(c) Pedestrian-scaled signs.
(d) Canopies or awnings.
(e) A decorative plinth or building base.
(f) Containers with seasonal plantings.
(g) Lighting or hanging baskets supported by brackets.
(h) An element not listed that meets the intent as determined by the city manager or designee.
(3) Ground Level Details – Residential Buildings. The ground floor of residential buildings that face arterial or pedestrian-oriented streets shall incorporate at least four of the following elements into the facade:
(a) Ground-floor living area floor plate elevated at least three feet above sidewalk level.
(b) Decorative kick plates for entry doors.
(c) Projecting windowsills.
(d) A decorative plinth or building base.
(e) Containers with seasonal plantings.
(f) An element not listed that meets the intent as determined by the city manager or designee.
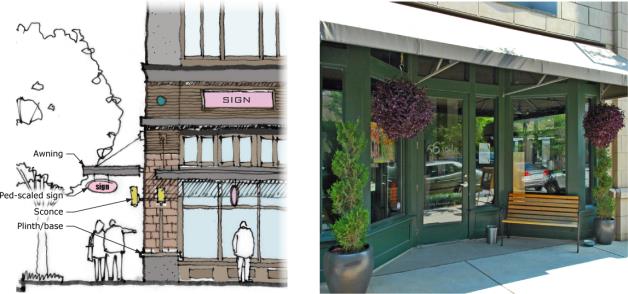
18.100.050-2 – Examples of desirable ground level details for commercial and mixed use building facades
(4) Screened Mechanical Equipment. All rooftop mechanical equipment shall be set back and screened from street-level public view by an extended parapet or other roof form that is integrated with the architecture of the building.
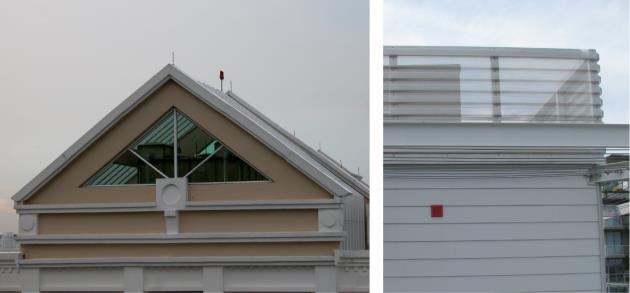
18.100.050-4 – Examples of rooftop mechanical screening, integrated with building architectural treatments
(5) Roof Form. Roof forms provide a distinct profile and shall express and achieve the character described in the Manhattan Village subarea plan and comprehensive plan.
(a) Buildings with pitched or sloping roofs shall have a minimum slope of 4:12 and a maximum slope of 12:12 (rise:run).
(b) Buildings with flat roofs shall include an extended parapet on all building sides, creating a defined cornice or prominent top edge.
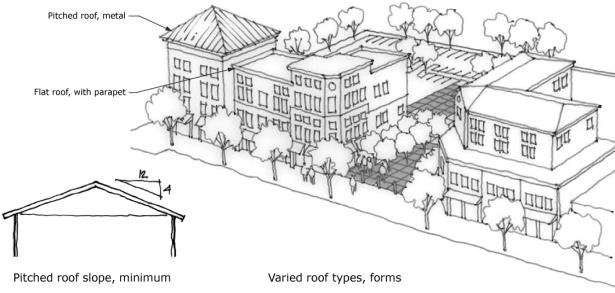
18.100.050-5 – Roof form types, slopes and desired general appearance
(6) Blank Walls. Minimizing blank or undifferentiated walls ensures that buildings contribute to an engaging pedestrian environment. Blank walls longer than 30 feet facing arterial or pedestrian-oriented streets, or visible from residential areas, shall be enhanced or screened by incorporating one or more of the following:
(a) Vegetation such as trees and/or vines adjacent to the wall surfaces.
(b) Incorporated features such as bas-relief sculpture, artwork, murals, or decorative trellises.
(c) Architectural detailing, potentially including reveals, contrasting materials, or other special visual interest.
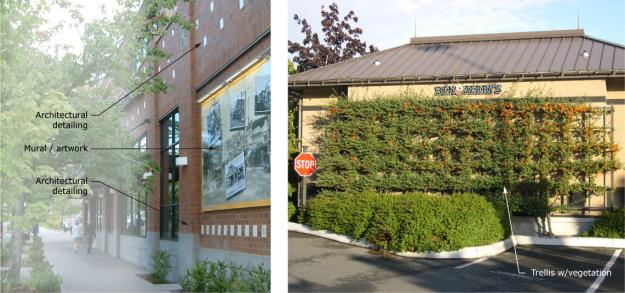
18.100.050-6 – Examples of blank wall treatments
(7) Materials. Use of quality building materials shall ensure that projects contribute to the overall value and community image in accordance with this chapter and identified in the Manhattan Village subarea plan.
(a) Buildings shall employ durable and high quality materials, such as steel, glass, brick, stone, and/or wood.
(b) The use of sustainably harvested, salvaged, recycled or reused products is encouraged wherever possible.
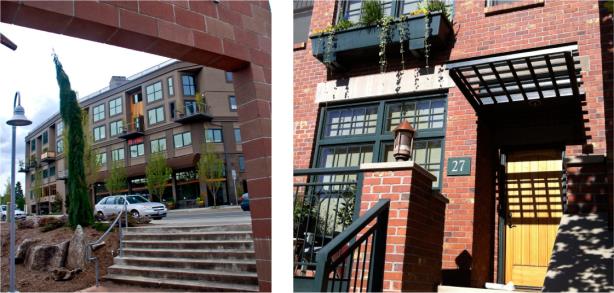
18.100.050-7 – Examples of durable, high quality materials in new construction.
(Left to right) Woodinville, WA, Bend, OR
(Ord. 887 § 1 (Exh. A), 2012).
18.100.060 Transitional treatment.
(1) Setbacks. Setbacks help mitigate abrupt transitions from larger scale, more intensive uses to adjacent small-scale residential neighborhoods.
(a) Where a commercial or mixed use development abuts a single-family residential zone, an additional 10-foot setback from the zone line shall be required. This is not in addition to setbacks provided for nonmotorized corridors.
(b) Where a commercial or mixed use development abuts a single-family residential zone, architectural features shall be incorporated to reduce the visual scale and mass of buildings within the first 50 feet from the line of the zone, such as: bays, recessed or projecting balconies, or dormers.
(2) Screening. Where a commercial or mixed use development site abuts a single-family residential zone, there shall be a continuous planting strip at least 10 feet in width bordering the two districts. This strip shall be planted with 15-foot-tall evergreen trees (minimum height at time of planting), spaced no more than 25 feet apart, evergreen shrubs 30 inches tall (minimum height at time of planting), no less than four feet on center, and ground cover that covers 90 percent in three years; ground cover shall be appropriate to the landscape plan.
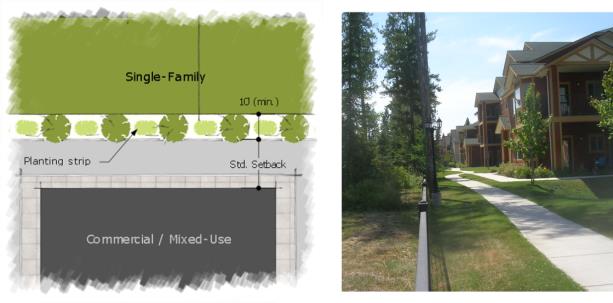
18.100.060-1a, 2 – Plan view of planting strip setback, example of screening
(Ord. 887 § 1 (Exh. A), 2012).


